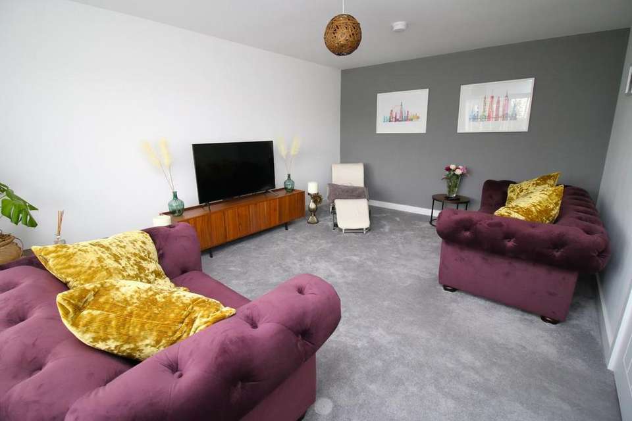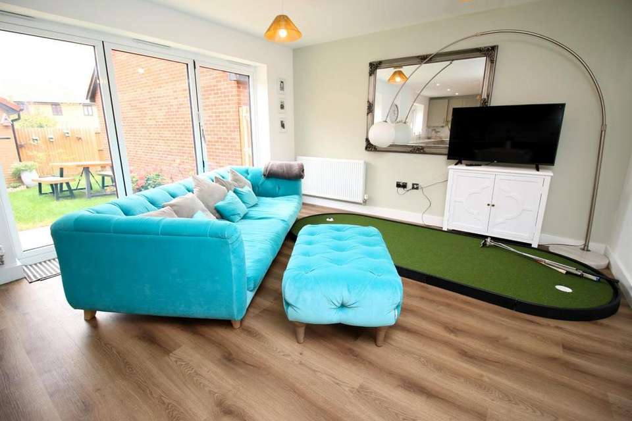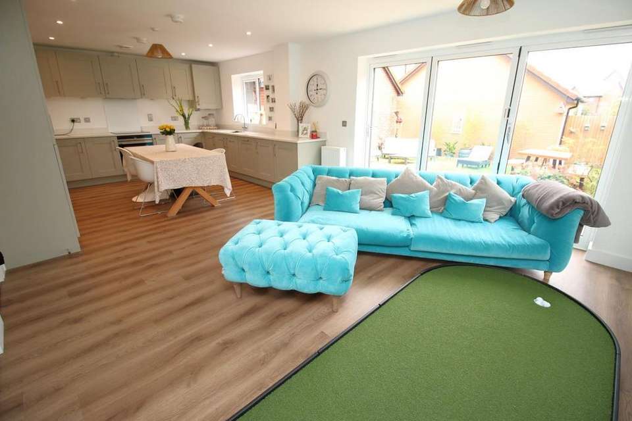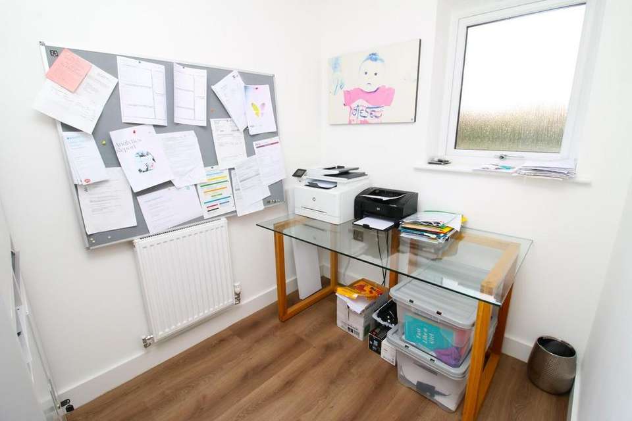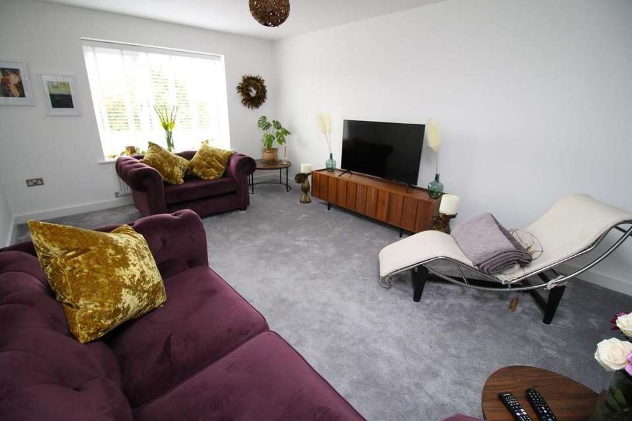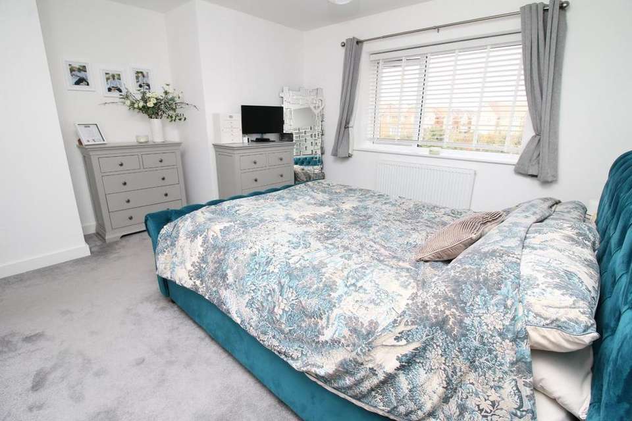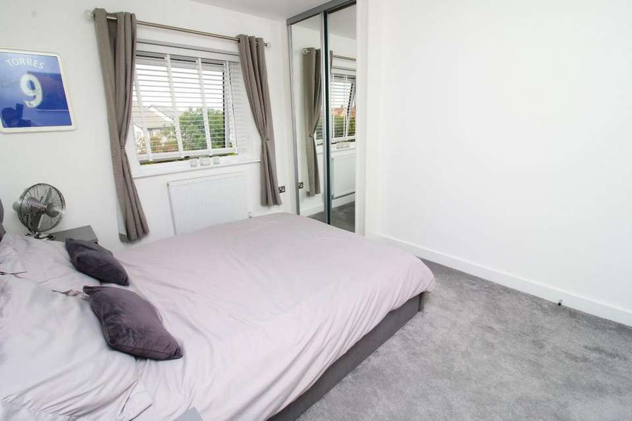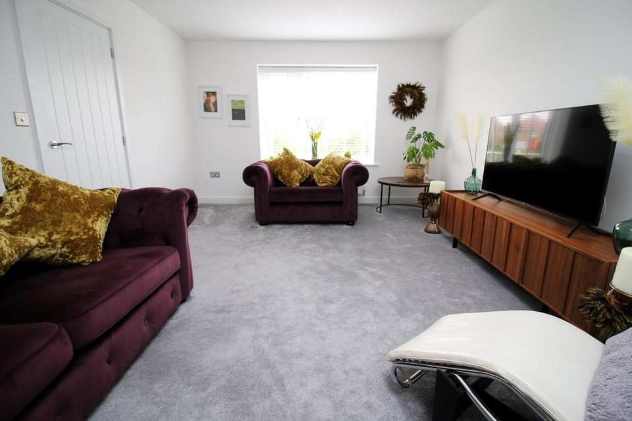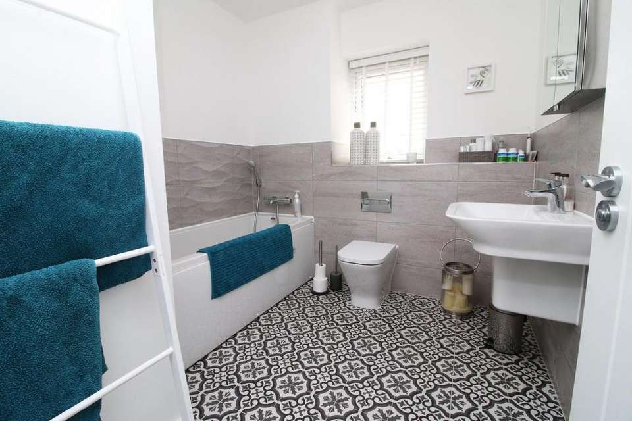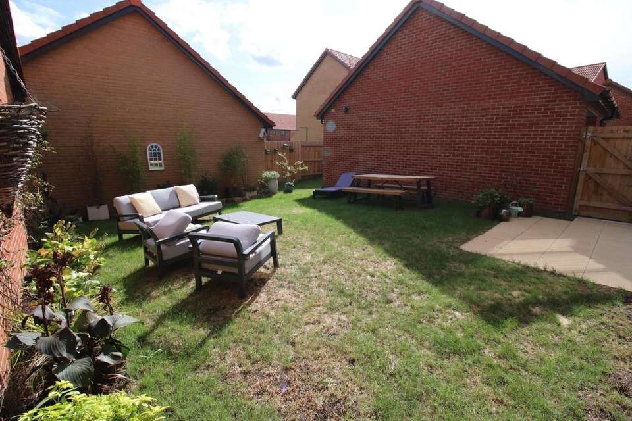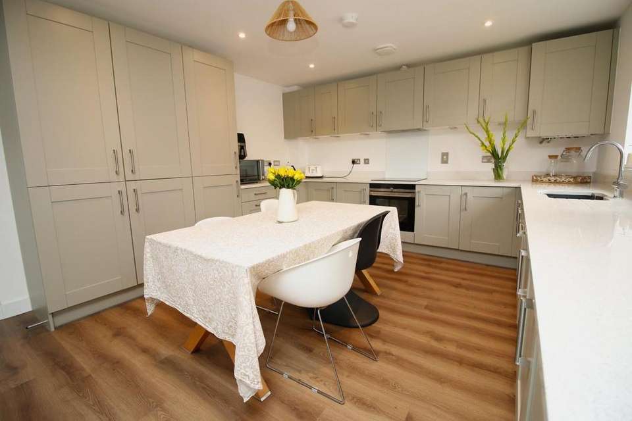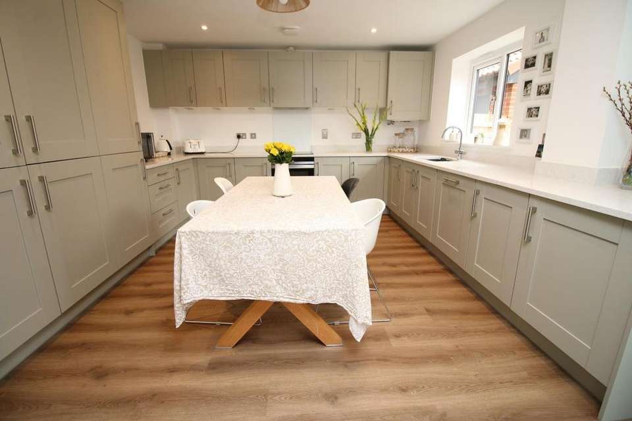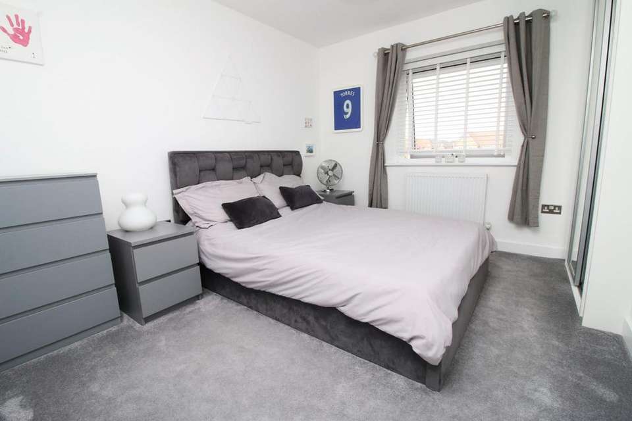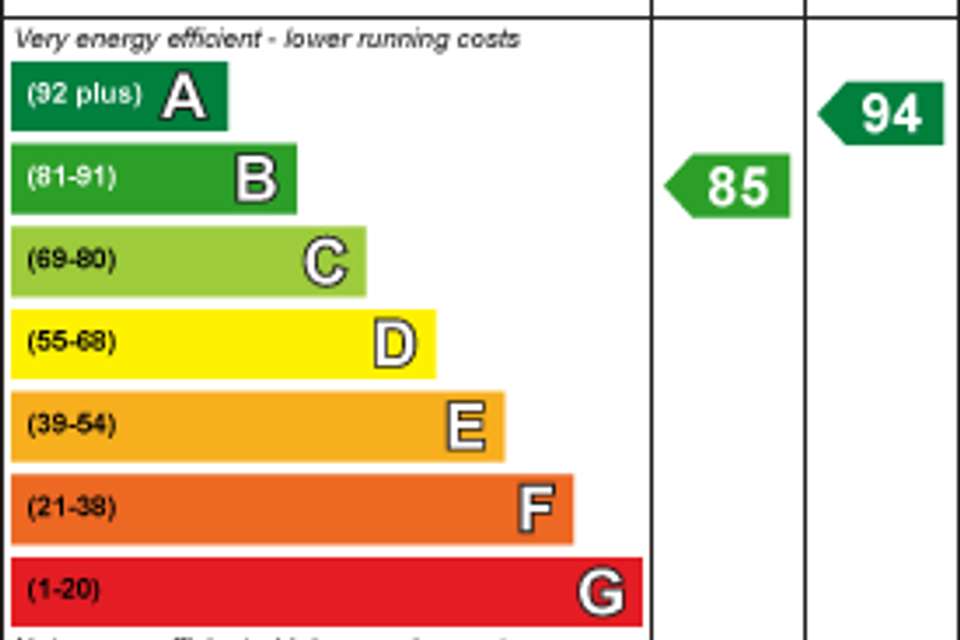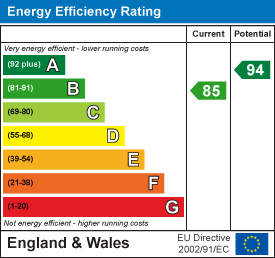4 bedroom detached house for sale
Beautifully presented family home in the popular Eaton Park developmentdetached house
bedrooms
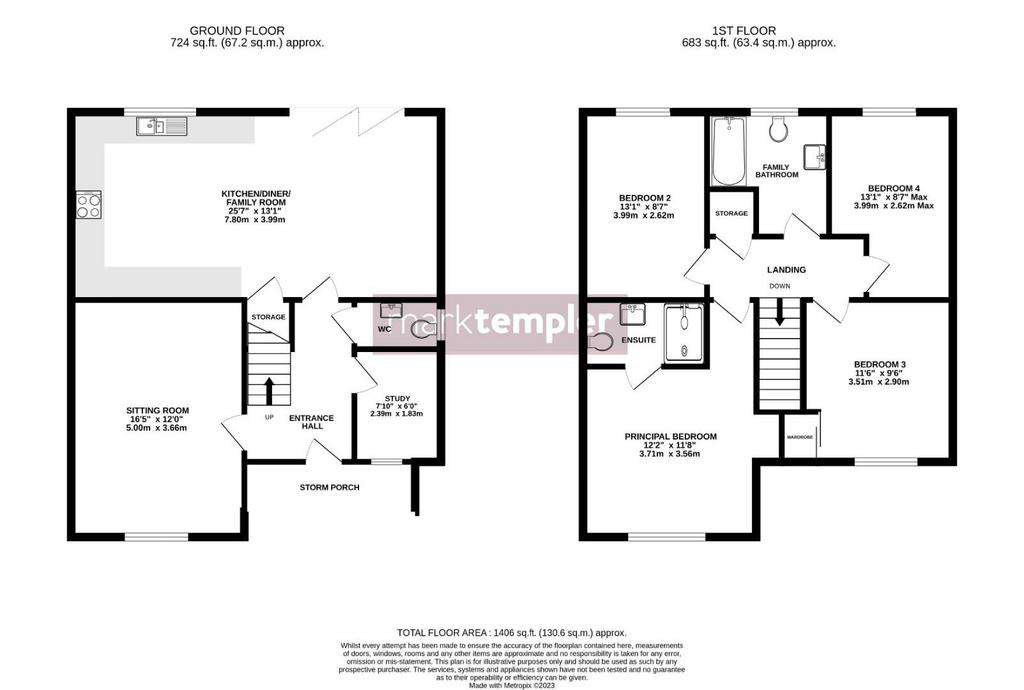
Property photos

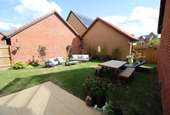

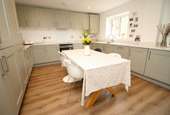
+18
Property description
Nearly new family home situated within the popular Eaton Park development, situated at the North end of Yatton - Built to The Clifton design by Curo Homes in 2021, this superb property delivers stylish, modern, open-plan living along with the practicality of four double bedrooms, additional study and offered to the market with no onward chain. Built traditionally over two floors and presented in beautiful order throughout with many upgraded features added by the current vendor, the light and airy accommodation comprises:- entrance hall, private sitting room to the front along with a study, while the generously sized kitchen diner/family room spans the rear of the property and opens onto the rear garden via bi-folding doors, a wc completes the ground floor. To the first floor, you will find four double bedrooms and family bathroom. The principal bedroom providing en-suite facilities.
Outside, the rear garden is enclosed and mainly laid to lawn which is bordered on two sides by planted beds. A patio seating area is accessed via bi-folding doors from the kitchen diner/family room making it very social space and an ideal spot to entertain. The front enjoys an open feel thanks to the green area, a pathway leads to the main entrance flanked on both sides by planted beds that contain an array of shrubs. To the side of the property is a driveway that provides tandem off street parking for two vehicles and leads to the garage.
This newly built development that is Eaton Park, has proven to be extremely popular, with its convenient location to all of Yatton's amenities including the mainline railway station, junior schools and Somerset countryside. This fantastic family home benefits from an exceptional quality of finish, and is sure to attract a high level of interest.
Ground Floor -
Storm Porch - via secure composite door with obscure double glazed pane into
Entrance Hall - doors to principal rooms, wc and study, stairs rising to first floor landing,karndean style flooring, radiator.
Sitting Room - 5.00m x 3.66m (16'5 x 12') - uPVC double glazed window to front aspect, radiator.
Study - 2.39m x 1.83m (7'10 x 6' ) - obscure uPVC double glazed window to front aspect, karndean style flooring, radiator.
Kitchen Diner/Family Room - 7.80m x 3.99m (25'7 x 13'1 ) - fitted with a matching range of base and wall units with quartz worktop surface over and matching slash back, cupboard housing wall mounted combination boiler serving domestic hot water and heating system, inset one and a half bowl stainless steel sink with drainer and swan neck mixer tap over that has instant boiling water feature integrated, integrated fridge freezer, integrated dishwasher, integrated washer dryer, integrated electric fan assisted oven, four ring induction hob with extract fan over, additional extractor fan, karndean style flooring, radiator, door to understairs storage cupboard, uPVC double glazed window to rear aspect, bi-folding doors opening to rear garden.
Wc - fitted with a two piece suite comprising of low level wc and pedestal wash hand basin with tiled splash back, heated towel rail, karndean style flooring, extractor fan, obscure uPVC double glazed window to side aspect
First Floor -
First Floor Landing - doors to all bedrooms, family bathroom and storage cupboard, access to loft via hatch
Principal Bedroom - 3.71m x 3.56m (12'2 x 11'8) - uPVC double glazed window to front aspect, radiator, door to:
En-Suite - fitted with a three piece suite comprising of low level wc, wall mounted wash hand basin with tiling to splash prone areas, fully tiled double shower enclosed with sliding glass door, ceramic tiled floor, shaver point, extractor fan, heated towel rail.
Bedroom Two - 3.99m x 2.44m,2.13m (13'1 x 8,7) - uPVC double glazed window to rear aspect, radiator.
Bedroom Three - 3.51m x 2.90m (11'6 x 9'6) - uPVC double glazed window to front aspect, built in double wardrobe with sliding mirror doors, radiator.
Bedroom Four - 3.99m max x 2.62m max (13'1 max x 8'7 max) - uPVC double glazed window to rear aspect, radiator.
Family Bathroom - fitted with a matching three piece suite comprising of low level wc with hidden cistern, wall mounted wash hand basin, deep panel bath, tiling to all splash prone areas, shaver point, heated towel rail, extractor fan, ceramic tiled floor, obscure uPVC double glazed window to rear aspect
Outside -
Front - Planted beds containing a variety of shrubs, pathway leading to the front door.
Parking - off street for two vehicles.
Rear - enclosed and laid mainly to lawn bordered on two sides by planted beds, patio seating area, secure gated access to side.
Garage - 7.01m x 2.97m (23' x 9'9 ) - single with up and over door, power and light connected.
Agents Notes - the tenure of the property is freehold.
Outside, the rear garden is enclosed and mainly laid to lawn which is bordered on two sides by planted beds. A patio seating area is accessed via bi-folding doors from the kitchen diner/family room making it very social space and an ideal spot to entertain. The front enjoys an open feel thanks to the green area, a pathway leads to the main entrance flanked on both sides by planted beds that contain an array of shrubs. To the side of the property is a driveway that provides tandem off street parking for two vehicles and leads to the garage.
This newly built development that is Eaton Park, has proven to be extremely popular, with its convenient location to all of Yatton's amenities including the mainline railway station, junior schools and Somerset countryside. This fantastic family home benefits from an exceptional quality of finish, and is sure to attract a high level of interest.
Ground Floor -
Storm Porch - via secure composite door with obscure double glazed pane into
Entrance Hall - doors to principal rooms, wc and study, stairs rising to first floor landing,karndean style flooring, radiator.
Sitting Room - 5.00m x 3.66m (16'5 x 12') - uPVC double glazed window to front aspect, radiator.
Study - 2.39m x 1.83m (7'10 x 6' ) - obscure uPVC double glazed window to front aspect, karndean style flooring, radiator.
Kitchen Diner/Family Room - 7.80m x 3.99m (25'7 x 13'1 ) - fitted with a matching range of base and wall units with quartz worktop surface over and matching slash back, cupboard housing wall mounted combination boiler serving domestic hot water and heating system, inset one and a half bowl stainless steel sink with drainer and swan neck mixer tap over that has instant boiling water feature integrated, integrated fridge freezer, integrated dishwasher, integrated washer dryer, integrated electric fan assisted oven, four ring induction hob with extract fan over, additional extractor fan, karndean style flooring, radiator, door to understairs storage cupboard, uPVC double glazed window to rear aspect, bi-folding doors opening to rear garden.
Wc - fitted with a two piece suite comprising of low level wc and pedestal wash hand basin with tiled splash back, heated towel rail, karndean style flooring, extractor fan, obscure uPVC double glazed window to side aspect
First Floor -
First Floor Landing - doors to all bedrooms, family bathroom and storage cupboard, access to loft via hatch
Principal Bedroom - 3.71m x 3.56m (12'2 x 11'8) - uPVC double glazed window to front aspect, radiator, door to:
En-Suite - fitted with a three piece suite comprising of low level wc, wall mounted wash hand basin with tiling to splash prone areas, fully tiled double shower enclosed with sliding glass door, ceramic tiled floor, shaver point, extractor fan, heated towel rail.
Bedroom Two - 3.99m x 2.44m,2.13m (13'1 x 8,7) - uPVC double glazed window to rear aspect, radiator.
Bedroom Three - 3.51m x 2.90m (11'6 x 9'6) - uPVC double glazed window to front aspect, built in double wardrobe with sliding mirror doors, radiator.
Bedroom Four - 3.99m max x 2.62m max (13'1 max x 8'7 max) - uPVC double glazed window to rear aspect, radiator.
Family Bathroom - fitted with a matching three piece suite comprising of low level wc with hidden cistern, wall mounted wash hand basin, deep panel bath, tiling to all splash prone areas, shaver point, heated towel rail, extractor fan, ceramic tiled floor, obscure uPVC double glazed window to rear aspect
Outside -
Front - Planted beds containing a variety of shrubs, pathway leading to the front door.
Parking - off street for two vehicles.
Rear - enclosed and laid mainly to lawn bordered on two sides by planted beds, patio seating area, secure gated access to side.
Garage - 7.01m x 2.97m (23' x 9'9 ) - single with up and over door, power and light connected.
Agents Notes - the tenure of the property is freehold.
Council tax
First listed
Over a month agoEnergy Performance Certificate
Beautifully presented family home in the popular Eaton Park development
Placebuzz mortgage repayment calculator
Monthly repayment
The Est. Mortgage is for a 25 years repayment mortgage based on a 10% deposit and a 5.5% annual interest. It is only intended as a guide. Make sure you obtain accurate figures from your lender before committing to any mortgage. Your home may be repossessed if you do not keep up repayments on a mortgage.
Beautifully presented family home in the popular Eaton Park development - Streetview
DISCLAIMER: Property descriptions and related information displayed on this page are marketing materials provided by Mark Templer Residential - Yatton. Placebuzz does not warrant or accept any responsibility for the accuracy or completeness of the property descriptions or related information provided here and they do not constitute property particulars. Please contact Mark Templer Residential - Yatton for full details and further information.



