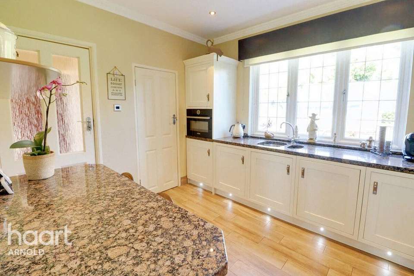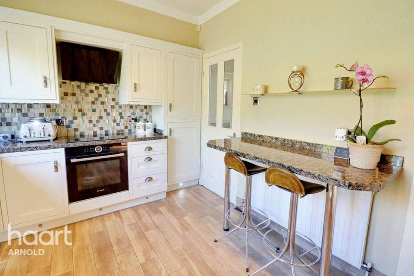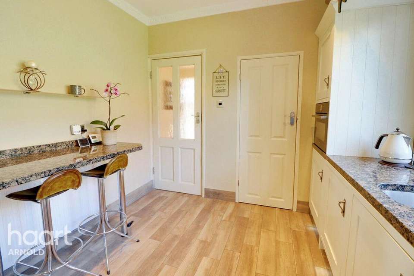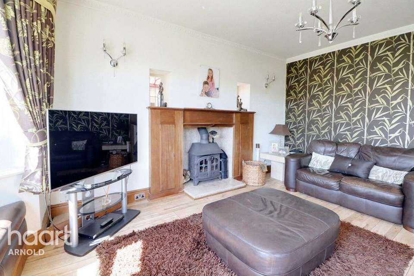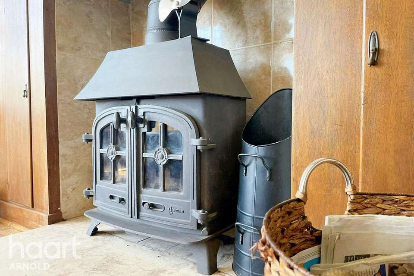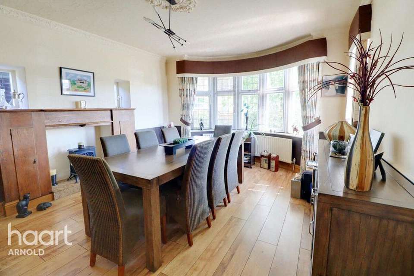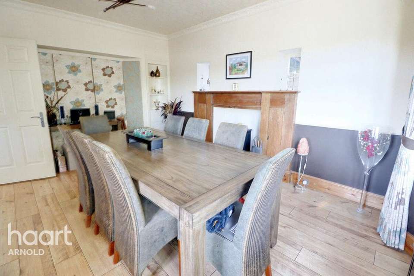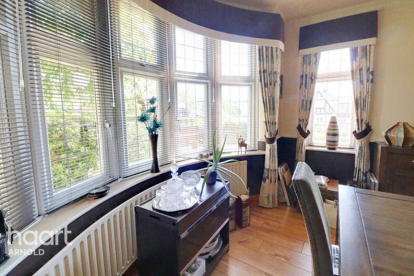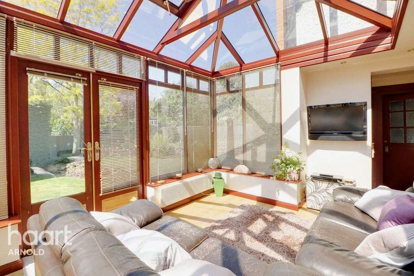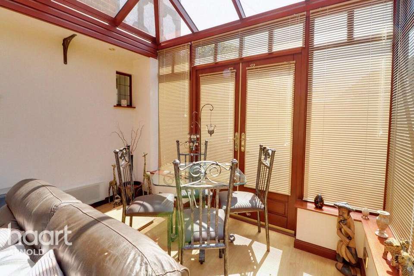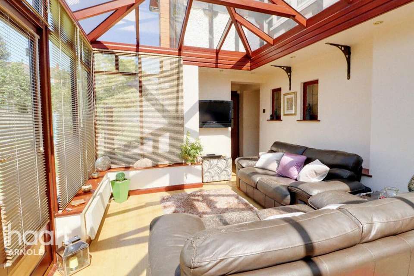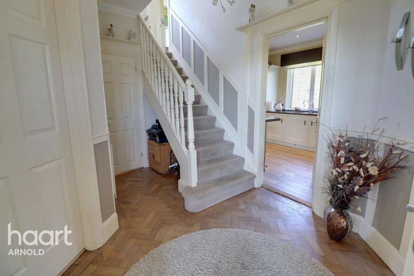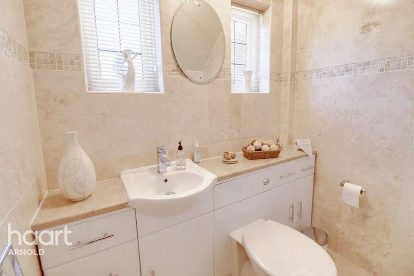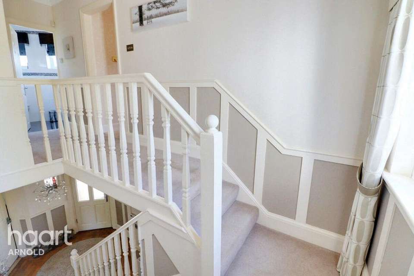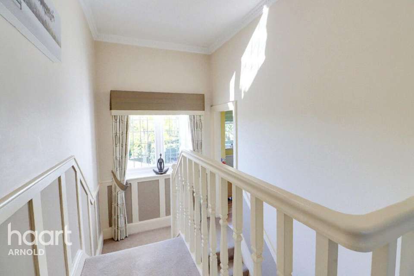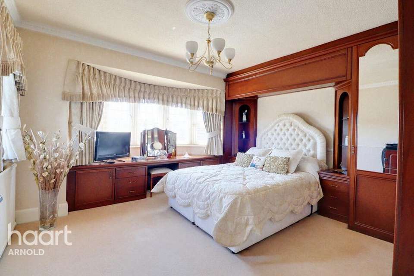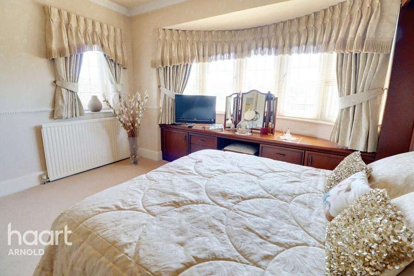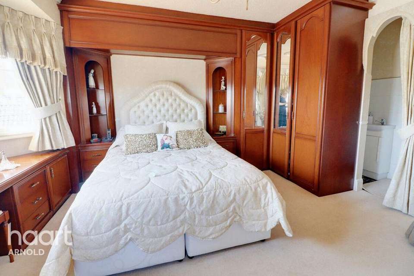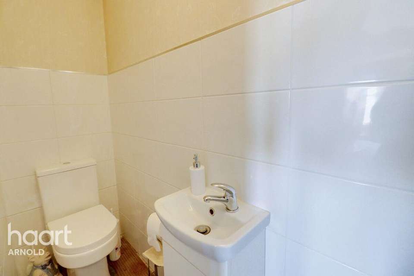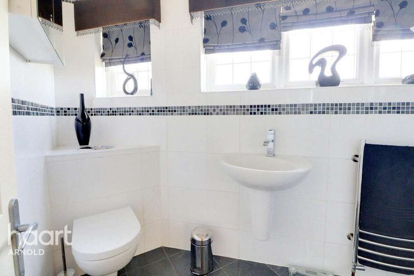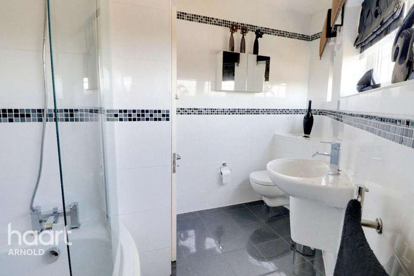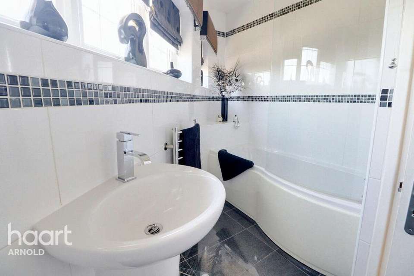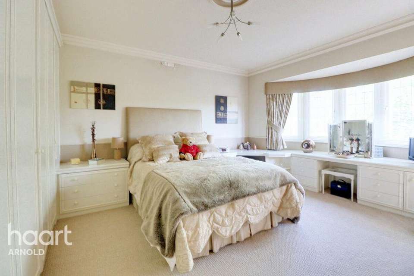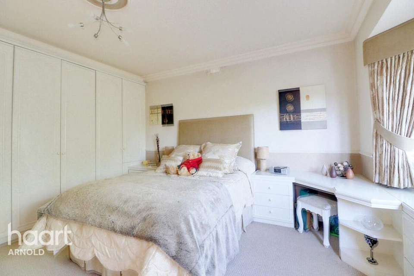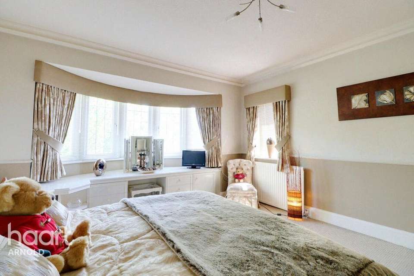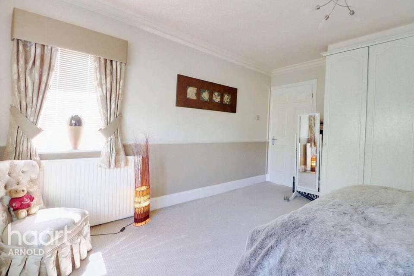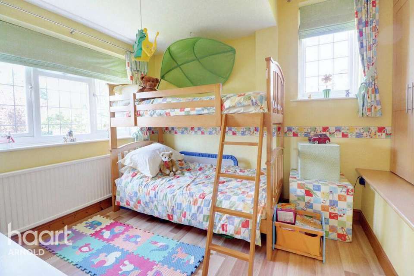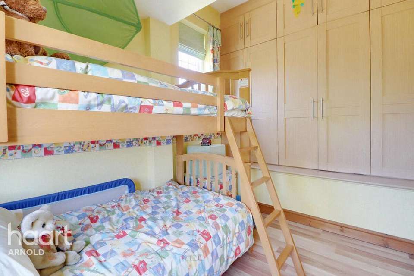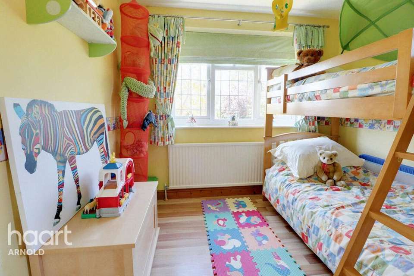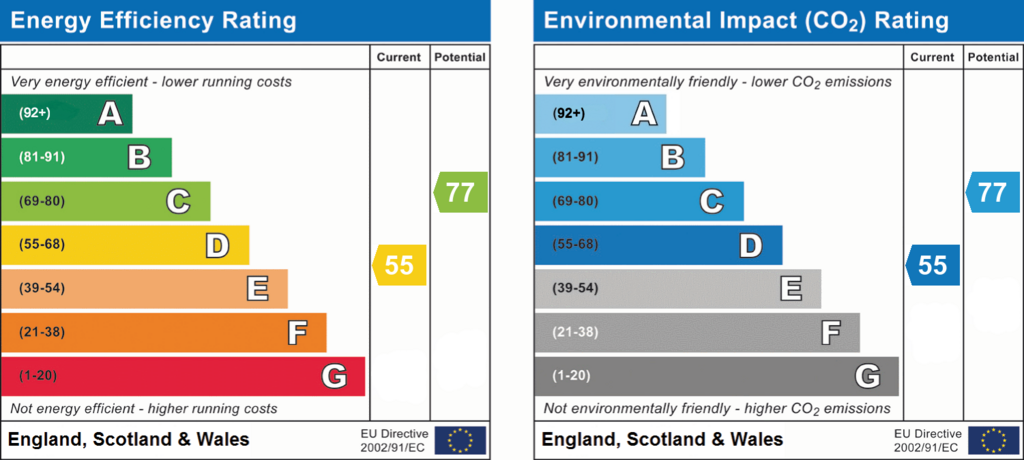4 bedroom detached house for sale
Thackerays Lane, Woodthorpedetached house
bedrooms
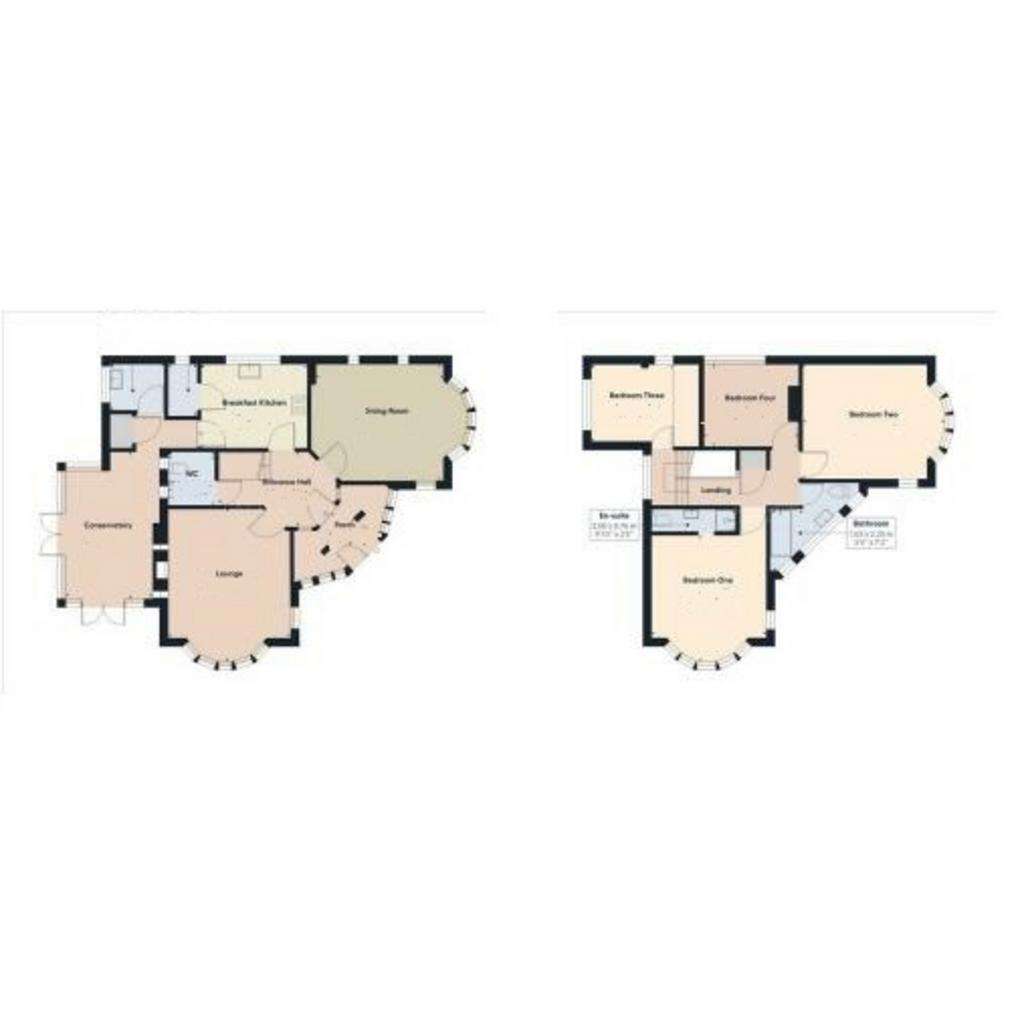
Property photos

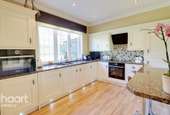
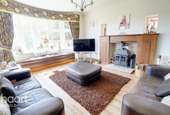
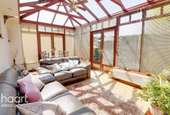
+31
Property description
GUIDE PRICE £675,000 - £725,000 Nestled on a substantial plot, this Tudor-style detached home offers a truly unique living experience. With its stunning period features, enchanting gardens, and a detached double garage featuring a games room above, this property is a rare find that seamlessly blends old-world charm with modern convenience.
Standing proudly on a substantial corner plot surrounded by landscaped gardens "The Trine" has been lovingly maintained by the current owners for over 30 years. Boasting period features throughout, in short accommodation comprises of an entrance porch, entrance hall with doors leading to the lounge and dining rooms, both of which are dual aspect and have large bay windows, and feature fireplaces, the lounge with multi fuel stove. The kitchen is of a high specification and benefits from integrated fridge freezer, dishwasher and oven. The shaker style units are complimented by granite work surfaces including a breakfast bar. There is also a pantry, store and utility room. Beyond the kitchen there is a high end hardwood conservatory which overlooks the secluded gardens.
To the first floor there is a split level landing, four bedrooms, all of which have quality fitted wardrobes and drawer units. There is an ensuite shower room off the master bedrooms and a spacious modern family bathroom.
The detached double garage is not just a place for your vehicles; it's a versatile space with a games room above. It's ideal for conversion into an annex for extended family or a home office, providing flexibility to suit your needs .(Photo's to follow) There is also a driveway to both sides of the corner plot providing off street parking for numerous cars. The rear garden is laid to lawn with patio seating area, established pond and borders of mature plants shrubs and trees.
Conveniently situated in a sought-after neighbourhood, you'll have easy access to parks, schools, shopping, and more. Commuting to the city centre is a breeze. The property is within walking distance of well regarded Primary and Secondary Schools, and is around a five minute drive from the City Hospital. Viewing is strongly advised to appreciate the accommodation on offer, so contact the branch to arrange your appointment.
Standing proudly on a substantial corner plot surrounded by landscaped gardens "The Trine" has been lovingly maintained by the current owners for over 30 years. Boasting period features throughout, in short accommodation comprises of an entrance porch, entrance hall with doors leading to the lounge and dining rooms, both of which are dual aspect and have large bay windows, and feature fireplaces, the lounge with multi fuel stove. The kitchen is of a high specification and benefits from integrated fridge freezer, dishwasher and oven. The shaker style units are complimented by granite work surfaces including a breakfast bar. There is also a pantry, store and utility room. Beyond the kitchen there is a high end hardwood conservatory which overlooks the secluded gardens.
To the first floor there is a split level landing, four bedrooms, all of which have quality fitted wardrobes and drawer units. There is an ensuite shower room off the master bedrooms and a spacious modern family bathroom.
The detached double garage is not just a place for your vehicles; it's a versatile space with a games room above. It's ideal for conversion into an annex for extended family or a home office, providing flexibility to suit your needs .(Photo's to follow) There is also a driveway to both sides of the corner plot providing off street parking for numerous cars. The rear garden is laid to lawn with patio seating area, established pond and borders of mature plants shrubs and trees.
Conveniently situated in a sought-after neighbourhood, you'll have easy access to parks, schools, shopping, and more. Commuting to the city centre is a breeze. The property is within walking distance of well regarded Primary and Secondary Schools, and is around a five minute drive from the City Hospital. Viewing is strongly advised to appreciate the accommodation on offer, so contact the branch to arrange your appointment.
Interested in this property?
Council tax
First listed
Over a month agoEnergy Performance Certificate
Thackerays Lane, Woodthorpe
Marketed by
haart Estate Agents - Arnold 12 Croft Road Arnold NG5 7DXPlacebuzz mortgage repayment calculator
Monthly repayment
The Est. Mortgage is for a 25 years repayment mortgage based on a 10% deposit and a 5.5% annual interest. It is only intended as a guide. Make sure you obtain accurate figures from your lender before committing to any mortgage. Your home may be repossessed if you do not keep up repayments on a mortgage.
Thackerays Lane, Woodthorpe - Streetview
DISCLAIMER: Property descriptions and related information displayed on this page are marketing materials provided by haart Estate Agents - Arnold. Placebuzz does not warrant or accept any responsibility for the accuracy or completeness of the property descriptions or related information provided here and they do not constitute property particulars. Please contact haart Estate Agents - Arnold for full details and further information.





