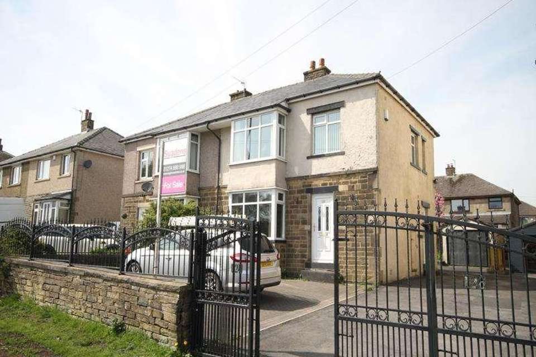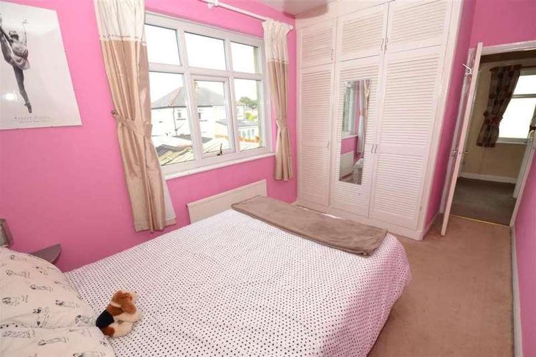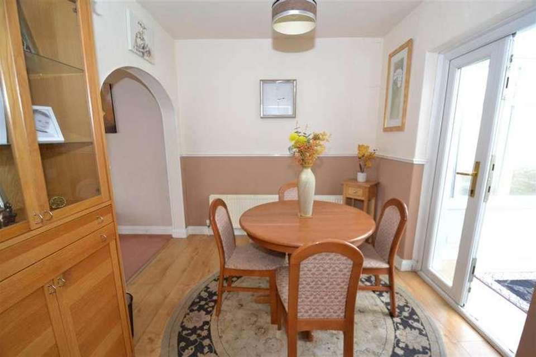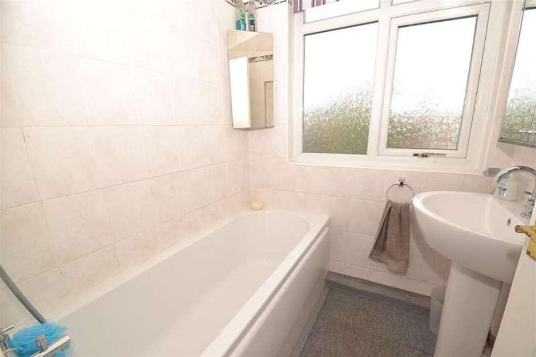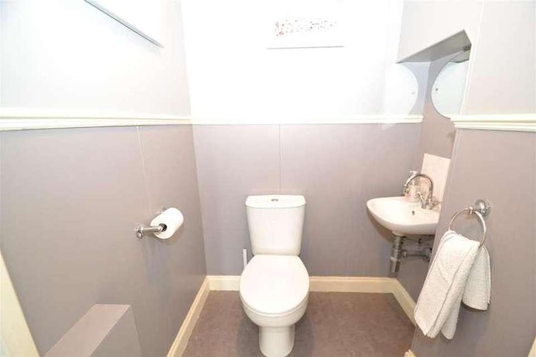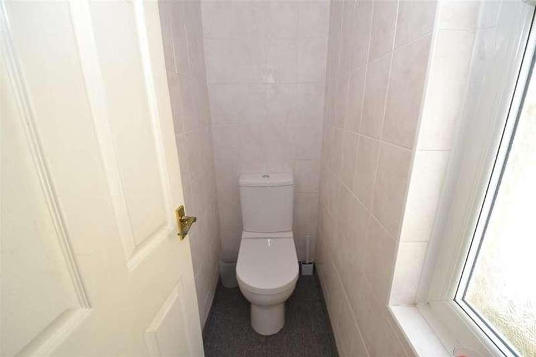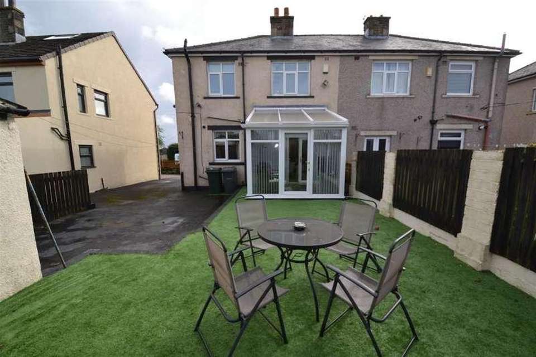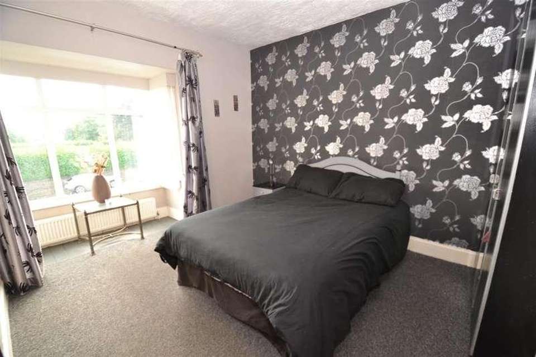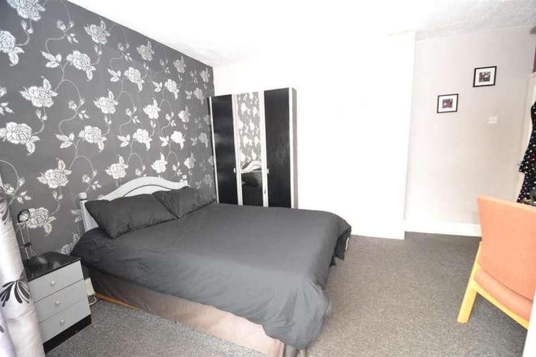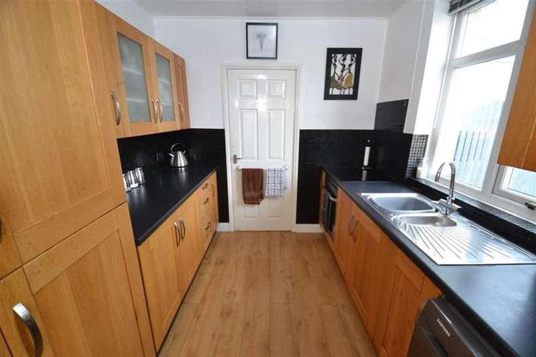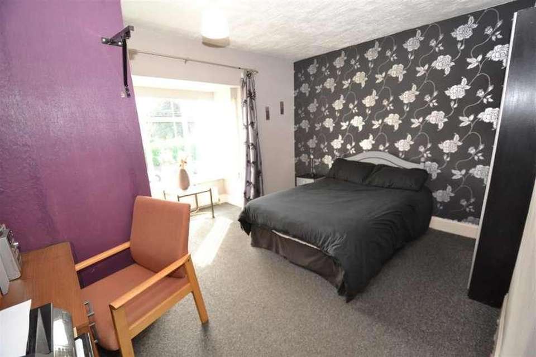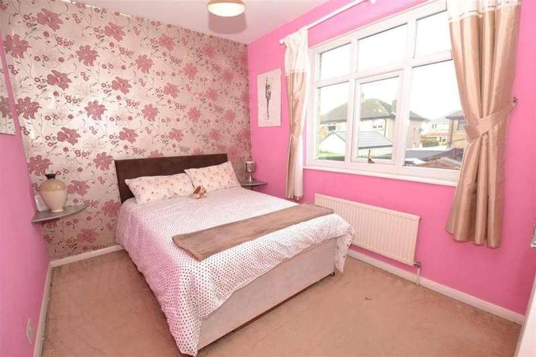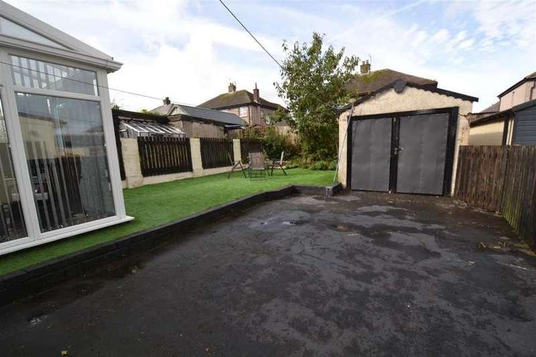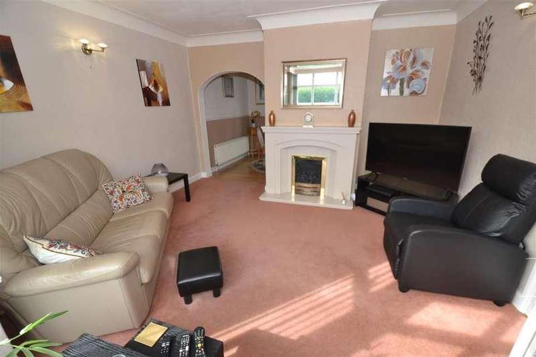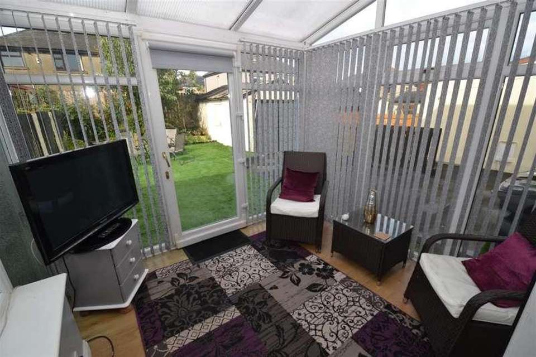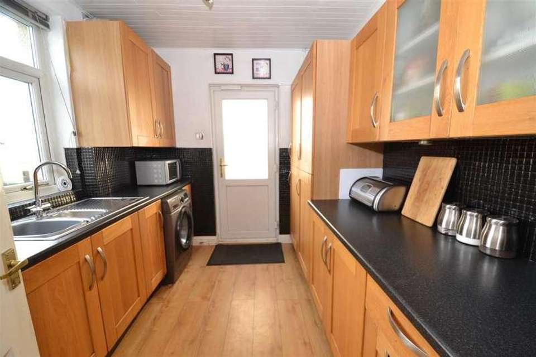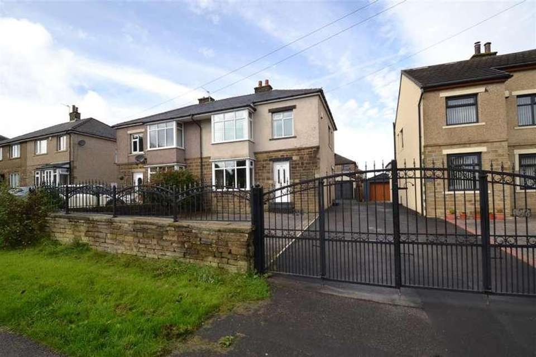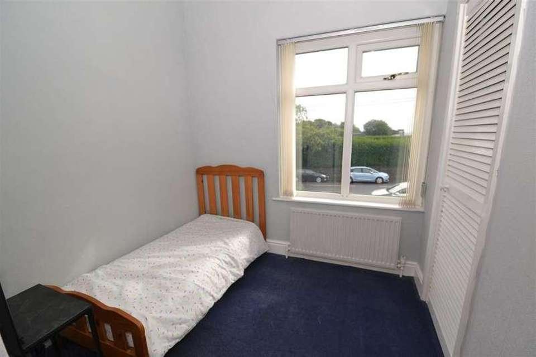£199,950
3 bedroom semi-detached house for sale
Bradford, BD13Property description
* SUBSTANTIAL SEMI DETACHED HOUSE * THREE BEDROOMS * CLOSE TO AMENITIES * CONSERVATORY * * TWO RECEPTION ROOMS * GARDEN * GARAGE * Three bedroom semi detached property which is situated on the outskirts of Queensbury and ideally located for schools, amenities and bus routes.The property would make an ideal purchase for a number of buyers.Benefits from two reception rooms, conservatory, garden and garage.The accommodation briefly comprises entrance hallway, cloaks w/c, lounge, dining room, conservatory and a kitchen. There are three first floor bedrooms, house bathroom and w/c.To the outside there is an artificial lawned and stocked garden to the rear with a shared driveway leading to a single garage.Entrance HallCloakroom/WCWhite two piece suite comprising low suite wc, pedestal wash basin, extractor fan.Lounge4.29m x 4.04m (14'1 x 13'3 )With living flame gas fire in fireplace surround, radiator and double glazed bay window.Dining Room2.95m x 2.51m (9'8 x 8'3 )With radiator and French doors to kitchen.Kitchen3.15m x 2.44m (10'4 x 8')Modern fitted kitchen having a range of wall and base units incorporating stainless steel sink unit, tiled splashback, integral fridge/freezer, oven, hob, plumbing for auto washer and double glazed window.Conservatory2.97m x 2.54m (9'9 x 8'4 )With patio doors to rear.First FloorBedroom One4.60m x 4.14m (15'1 x 13'7 )With radiator ad double glazed bay window.Bedroom Two3.20m x 2.51m (10'6 x 8'3 )With built in wardrobe, radiator and double glazed window.Bedroom Three2.11m x 1.93m (6'11 x 6'4 )With built in wardrobe, radiator and double glazed window.BathroomTwo piece suite comprising panelled bath with mixer shower over, pedestal wash basin, double glazed window.Separate WCWith low suite wc and double glazed window.ExteriorTo the outside there is block-paved parking to the front, shared drive to the side leading to a garage, together with a garden to the rear with artificial lawn.DirectionsFrom our office on Queensbury High Street head east on High St/A647 towards Gothic St, continue onto Highgate Rd and the property will shortly be seen displayed via our For Sale board.TenureFreeholdCouncil Tax BandC
Property photos
Council tax
First listed
Over a month agoBradford, BD13
Placebuzz mortgage repayment calculator
Monthly repayment
The Est. Mortgage is for a 25 years repayment mortgage based on a 10% deposit and a 5.5% annual interest. It is only intended as a guide. Make sure you obtain accurate figures from your lender before committing to any mortgage. Your home may be repossessed if you do not keep up repayments on a mortgage.
Bradford, BD13 - Streetview
DISCLAIMER: Property descriptions and related information displayed on this page are marketing materials provided by Sugdens. Placebuzz does not warrant or accept any responsibility for the accuracy or completeness of the property descriptions or related information provided here and they do not constitute property particulars. Please contact Sugdens for full details and further information.
property_vrec_1
