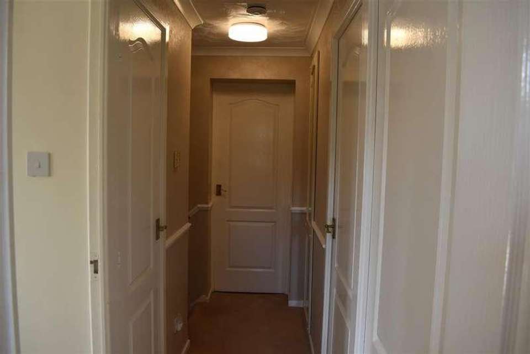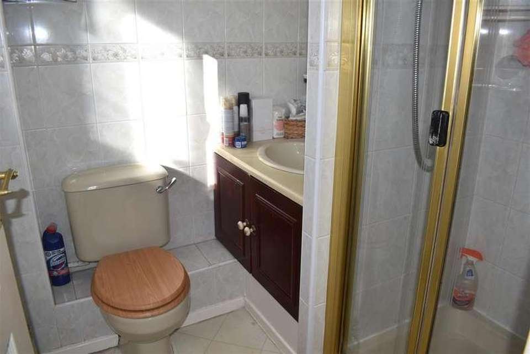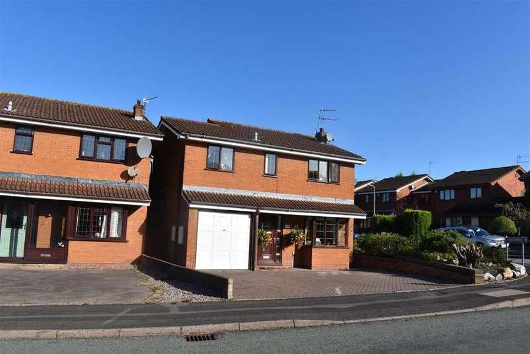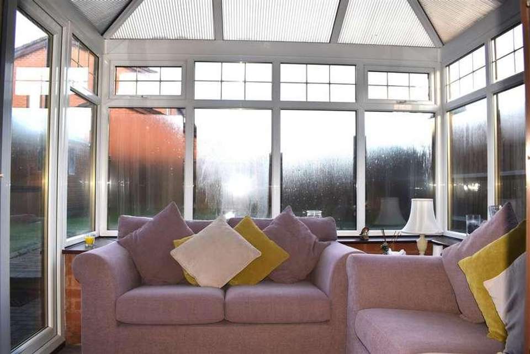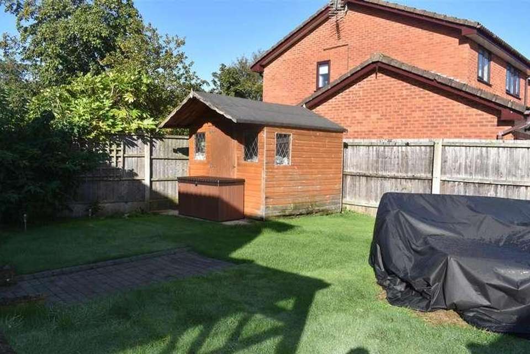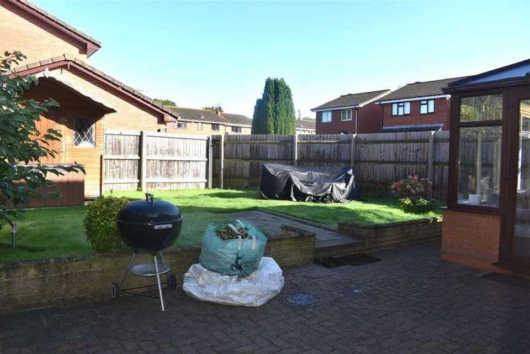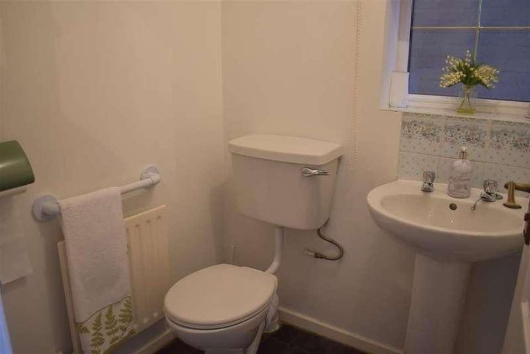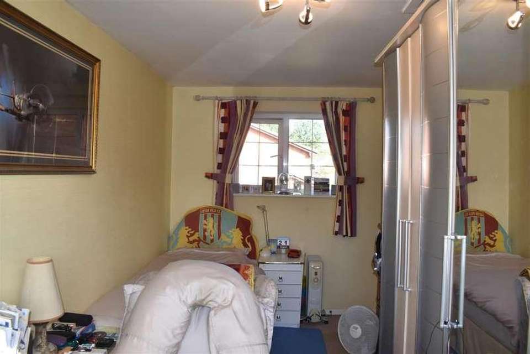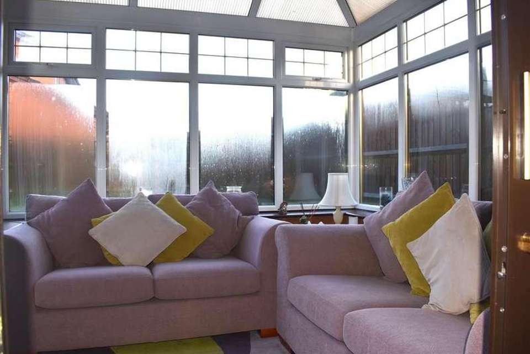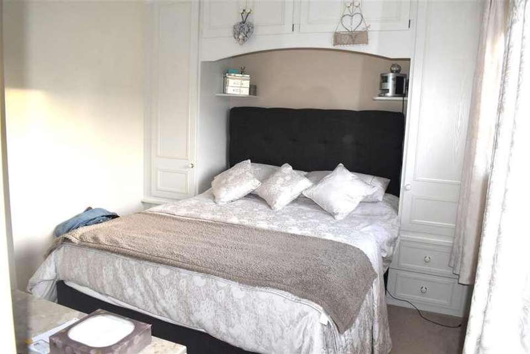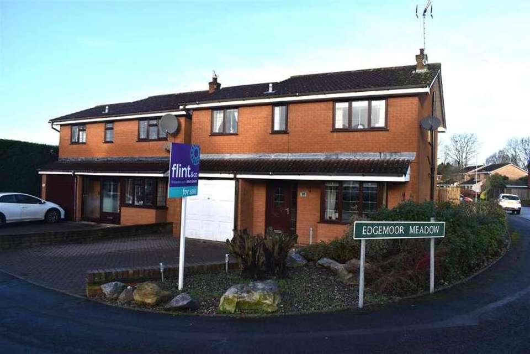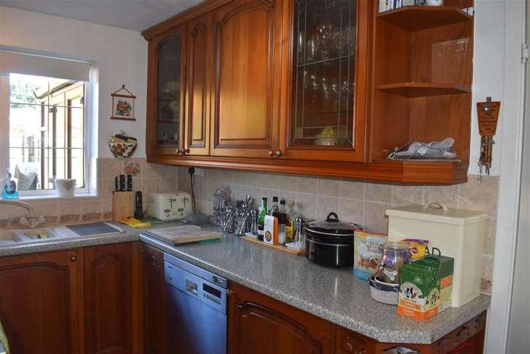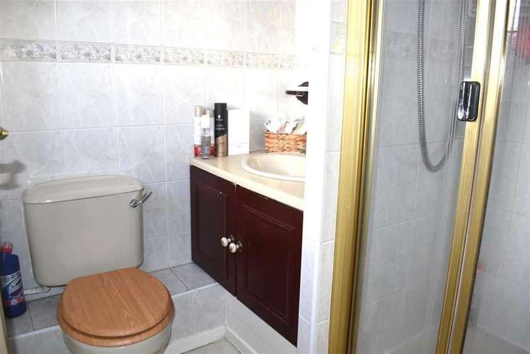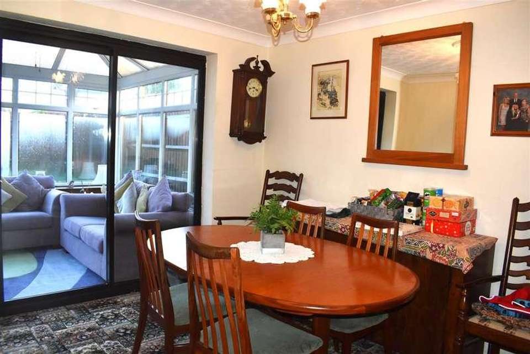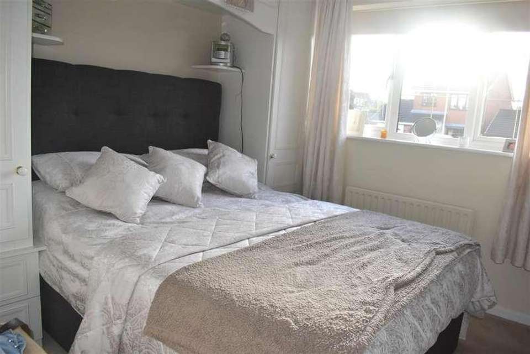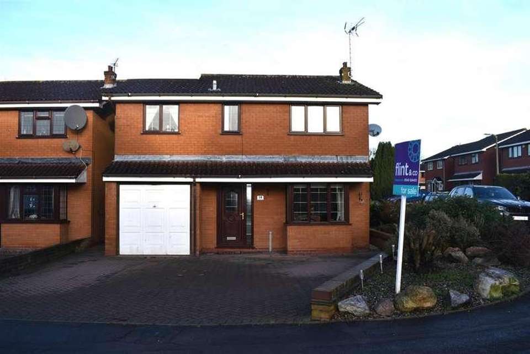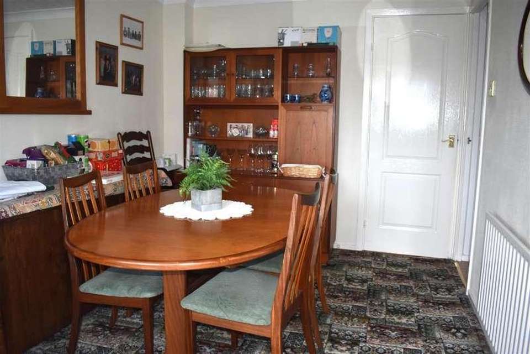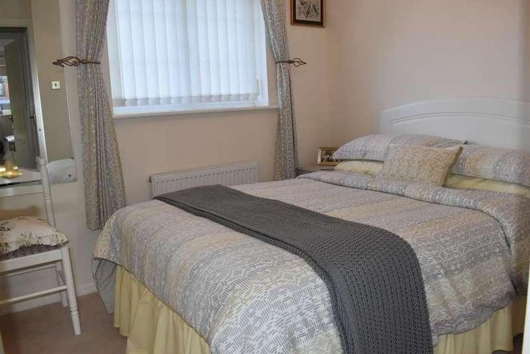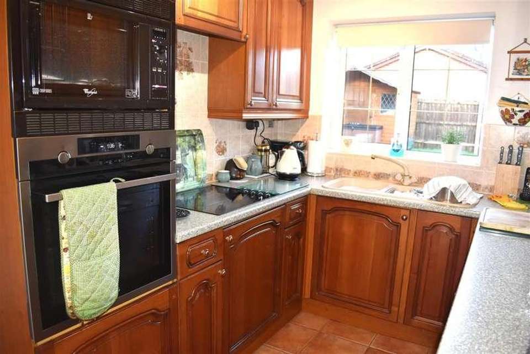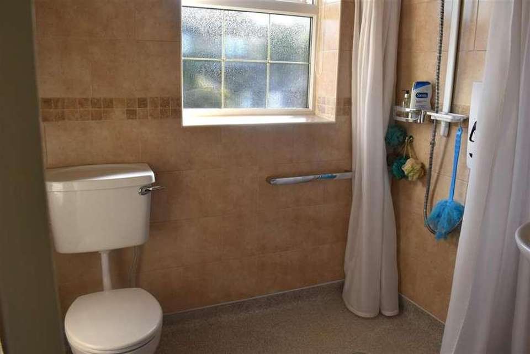4 bedroom detached house for sale
Cannock, WS12detached house
bedrooms
Property photos
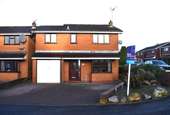
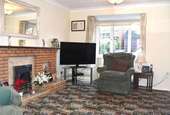
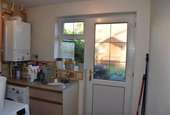
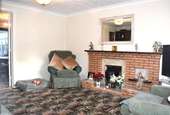
+20
Property description
A spacious and conveniently located four bedroom detached house in Heath Hayes, positioned close to Cannock Town Centre with great motorway links including M6 toll road. The accommodation details are as follows: Entrance hallway, lounge, dining room, kitchen, utility, garage converted to spare room, four bedrooms, wet room, driveway, sized rear garden. *****VIEWING RECOMMENDED******Entrance HallwayHaving ceiling light, stairs off to first floor, door to lounge.Guest Clockroom1.50m x 1.42m (4'11 x 4'08)Suite comprises of low level WC, radiator, wash basin and ceiling light point.Lounge4.09m x 3.99m (13'05 x 13'01)Having ceiling light point, power points, ceiling rose, feature brick fireplace housing a gas fire. there is a double glazed bay window to front and doors leading to dining room.Kitchen3.25m x 2.18m (10'08 x 7'02)Having a range of base and wall units with work tops incorporating a sink and drainer, built in hob with extractor hood, single oven, space for dishwasher, integrated fridge, freezer and microwave, ceiling light, radiator, part tiled walls, storage cupboard, power points, tiled floor, doors leading to utility.Dining Room6.22m x 3.25m (20'5 x 10'08)Having ceiling light point, coving, power points, radiator, patio doors leading to conservatory.Utility2.36m x 1.73m (7'09 x 5'08)Having base units with work surface incorporating sink, ceiling light, power points, tiled floor, space for washing machine, tumble dryer and fridge/freezer.Conservatory2.77m x 2.69m (9'01 x 8'10)Having a ceiling light fan, power points, double glazed windows, tiled floor, doors leading to rear garden.First Floor LandingHaving a ceiling light point, power points and air cupboard.Master Bedroom3.18m x 2.82m (10'05 x 9'03)Having a ceiling light point, power points, tv point, radiator, built in wardrobes and double glazed window to front.Ensuite1.65m x 1.57m (5'05 x 5'02)Having ceiling light point, full tiling, shower cubicle, vanity unit incorporating hand wash basin. low level WC, double glazed obscured window to front.Bedroom Two2.46m x 2.62m (8'01 x 8'07)Having ceiling light point, power points, radiator, double glazed window to rear.Bedroom Three2.74m x 2.21m (9'00 x 7'03)Having ceiling light point, power points, radiator, double glazed window to rear.Bedroom Four4.62m x 2.36m (15'02 x 7'09)Having ceiling light point, power points, radiator, double glazed window to front and rear, loft access.Spare room (garage converted into living space)3.73m x 2.39m (12'03 x 7'10)Having ceiling light point, power point and electric panel heater.OutsideTo the front of the property there is a block paved driveway and shrub area, to the rear is a blocked paved patio area and lawn.Wet Room3.73m x 2.39m (12'03 x 7'10)Having a ceiling light power, wet room includes shower, heated towel radiator, low level WC, floating wash basin.
Interested in this property?
Council tax
First listed
Over a month agoCannock, WS12
Marketed by
Flint & Co Property Management 11 Wolverhampton Road,Cannock,Staffs,WS11 1APCall agent on 01543 624400
Placebuzz mortgage repayment calculator
Monthly repayment
The Est. Mortgage is for a 25 years repayment mortgage based on a 10% deposit and a 5.5% annual interest. It is only intended as a guide. Make sure you obtain accurate figures from your lender before committing to any mortgage. Your home may be repossessed if you do not keep up repayments on a mortgage.
Cannock, WS12 - Streetview
DISCLAIMER: Property descriptions and related information displayed on this page are marketing materials provided by Flint & Co Property Management. Placebuzz does not warrant or accept any responsibility for the accuracy or completeness of the property descriptions or related information provided here and they do not constitute property particulars. Please contact Flint & Co Property Management for full details and further information.





