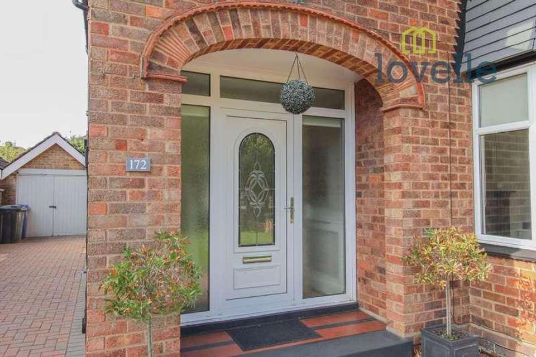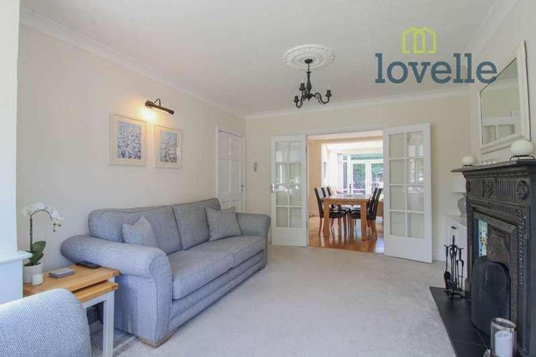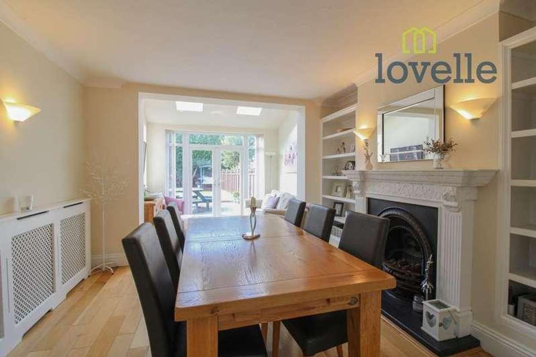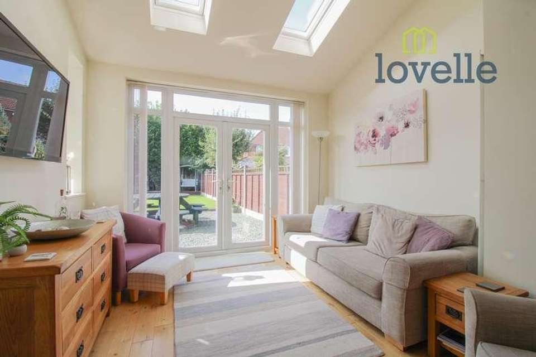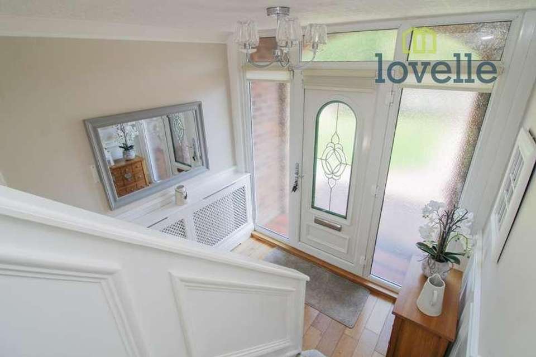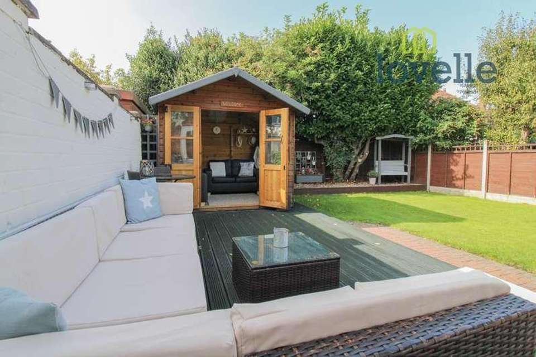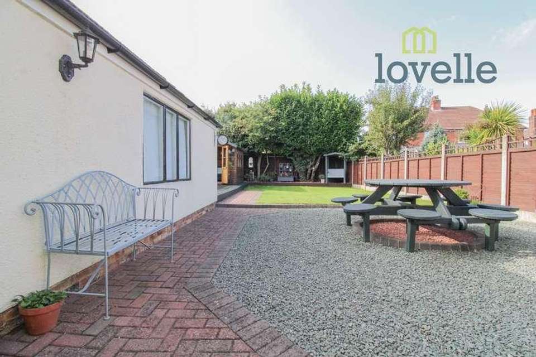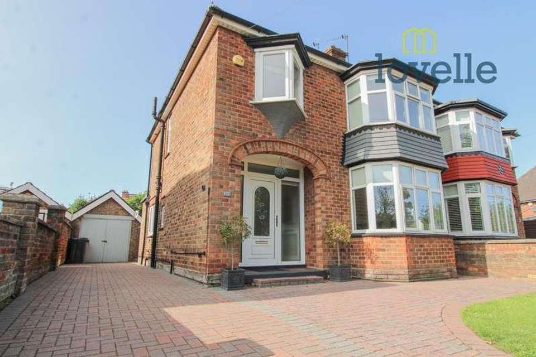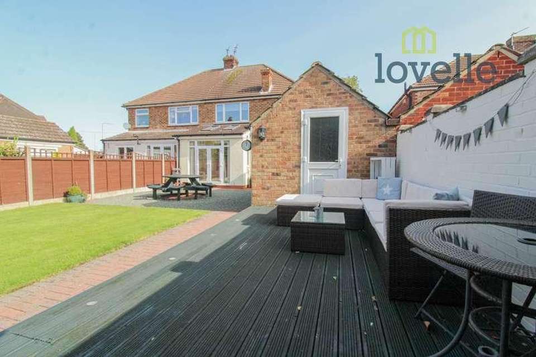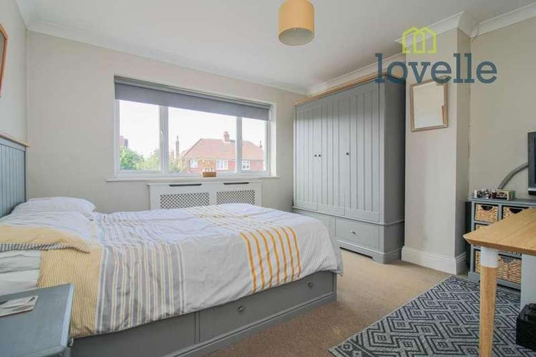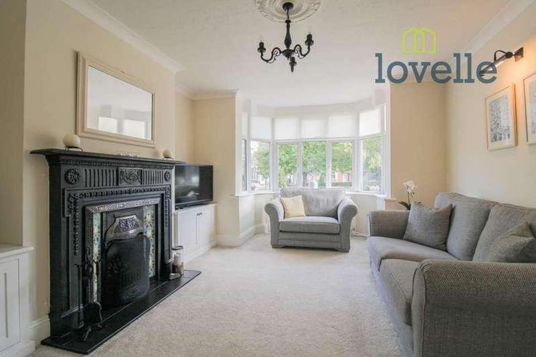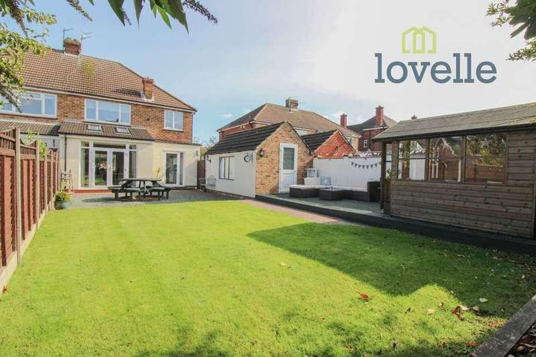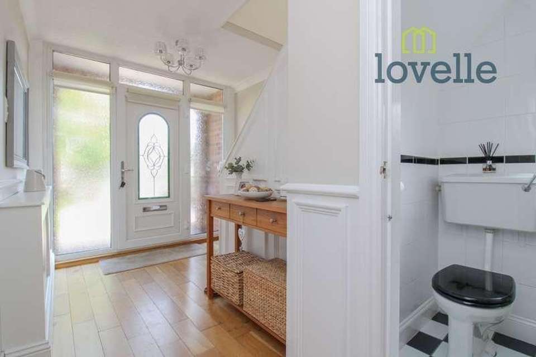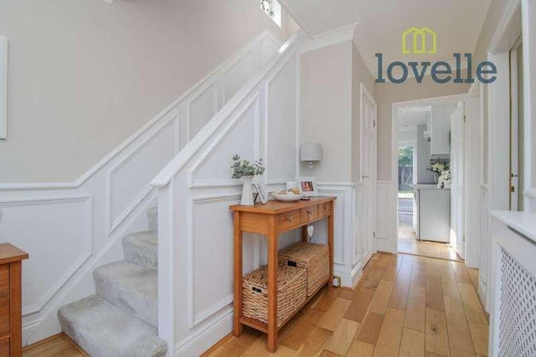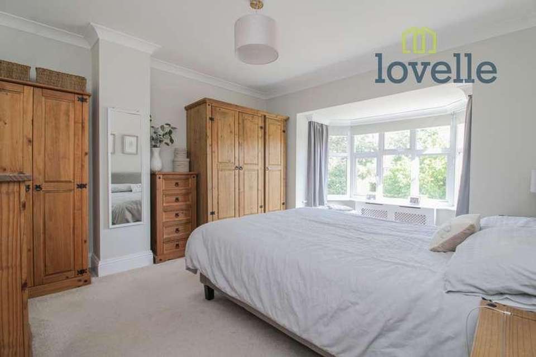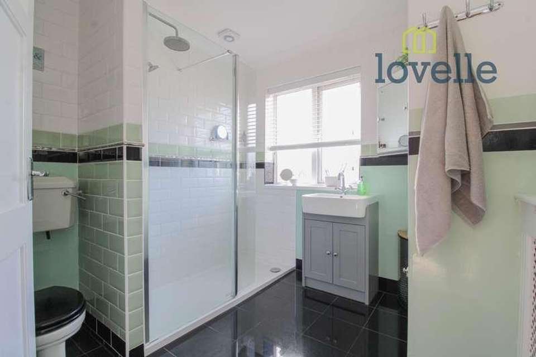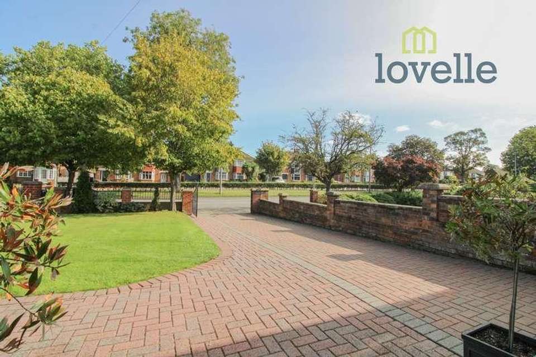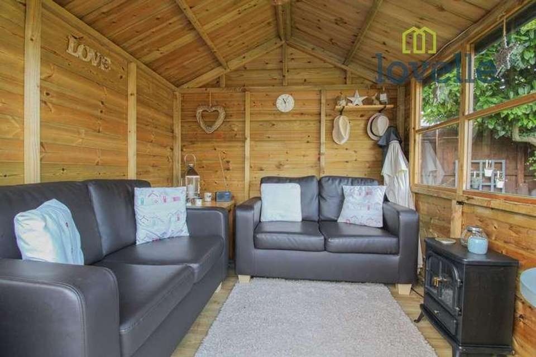3 bedroom semi-detached house for sale
Grimsby, DN32semi-detached house
bedrooms
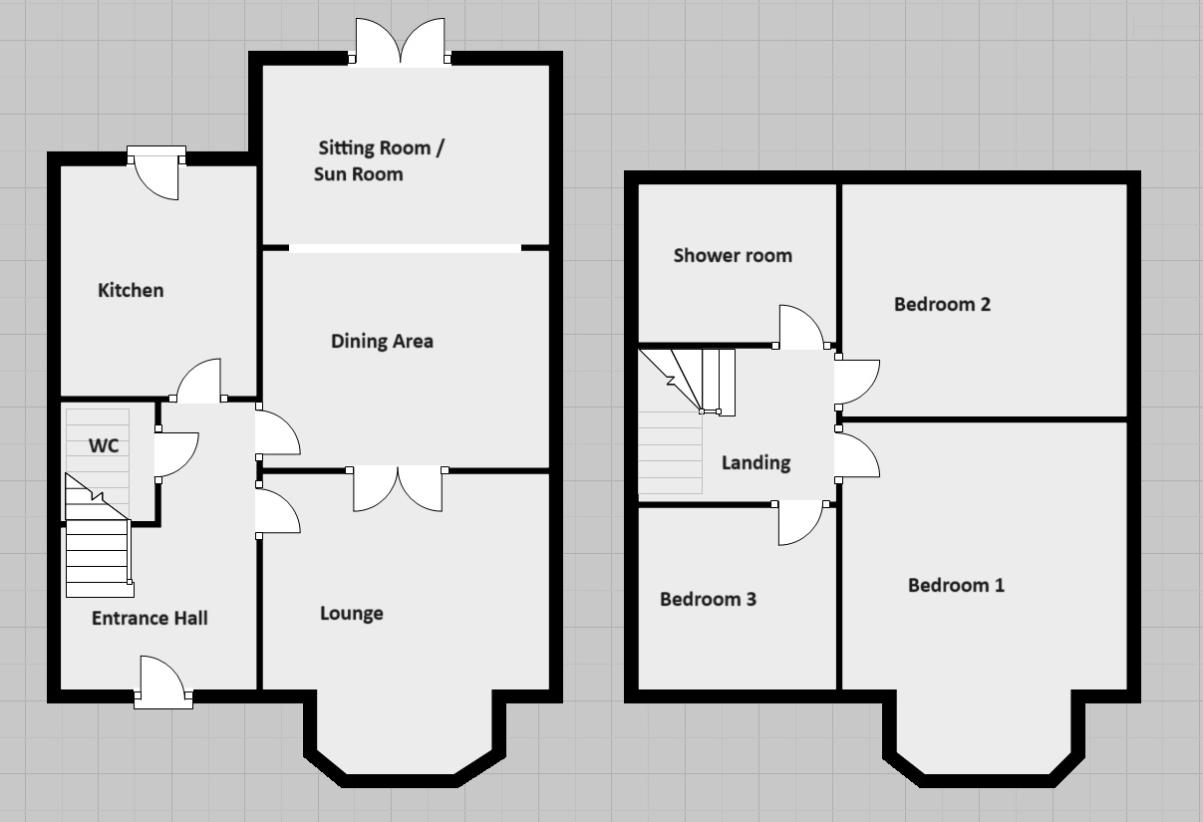
Property photos

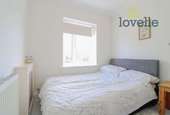
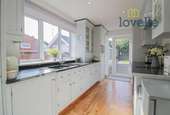
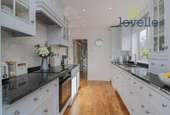
+18
Property description
*** NEW BOILER INSTALLED JANUARY 2024 *** Lovelle offer to market this stylishly presented and incredibly spacious three bedroom traditional bay fronted semi-detached house, located within an extremely sought after position on the fringe of both the Cleethorpes & Grimsby boundary and situated within easy reach of both towns amenities including; Cleethorpes sea front, walking distance to Weelsby Woods and much more. Benefitting from uPVC double glazing, gas central heating and externally there are well landscaped and generous size gardens to both the front and rear, ample off-road parking and detached brick built garage.Council tax band: C, Tenure: Freehold, EPC rating: C Rooms Entrance Hall - Welcoming hall with beautiful panelling to dado height that continues up the stairs to the first floor landing. Radiator with decorative, solid oak flooring and entrance door with two side panel windows to the front aspect. Cloakroom - Part tiled with low flush wc, wash hand basin and obscured window to the side aspect. Lounge - Neutrally decorated with a feature cast iron fire surround incorporating living flame gas fire and tiled hearth. Built-in storage to each alcove, radiator and bay window to the front aspect. Double doors open into the family living/dining room. Living/Dining Room - A stunning light and spacious room with solid oak flooring, feature traditional fire surround incorporating an open fire with tiled hearth and fitted shelving to each alcove. Towards the rear of the room is a glorious sitting area with dual aspect windows, vaulted ceiling and french doors that open into the rear garden. Radiator with decorative cover. Kitchen - Bespoke hand painted wall and base units with granite worktops over incorporating 1&1/2 sink and drainer, hob with extractor over and built-in oven. Plumbing for washing machine and dishwasher. Dual aspect windows and entrance door opening into the rear garden. Landing - Decorated to match the hall, loft access with pull down ladders (boarded loft) and window to the side aspect. Bedroom 1 - Well presented with a large walk-in bay window to the front aspect, radiator with decorative cover. Bedroom 2 - Neutrally decorated, radiator with decorative cover and window to the rear aspect. Bedroom 3 - An excellent size third bedroom with wood effect laminate flooring, radiator and window to the front aspect. Shower Room - An exquisite part tiled suite comprising of a large walk-in shower with rainfall shower head, low flush wc, wash hand basin with vanity unit, radiator with decorative cover, built in airing cupboard that houses the central heating boiler and obscured window to the rear aspect. Outside - The rear garden is almost completely private and is fully enclosed with fencing and brick wall to the perimeters. Beautifully landscaped with raised decking, gravel seating area and a good amount of luscious green lawn. To the front of the property is a large block paved driveway that leads towards a brick built detached garage with light and power. Lawn and mature tree to with boundary wall and vehicle access gates. Measurements - Cloakroom 1.21m X 1.35m Lounge 3.65m X 4.69m Dining Area 3.65m X 3.50m Sitting Area/Sun Room 3.14m X 2.35m Kitchen 2.43m X 4.25m Bedroom 1 3.67m X 4.93m Bedroom 2 3.63m X 3.67m Bedroom 3 2.34m X 2.44m Shower Room 2.45m X 2.41m Disclaimer - We endeavour to make our sales particulars accurate and reliable, however, they do not constitute or form part of an offer or any contract and none is to be relied upon as statements of representation or fact. Any services, systems and appliances listed in this specification have not been tested by us and no guarantee as to their operating ability or efficiency is given. All measurements have been taken as a guide to prospective buyers only, and are not precise. If you require clarification or further information on any points, please contact us, especially if you are travelling some distance to view.
Council tax
First listed
Over a month agoGrimsby, DN32
Placebuzz mortgage repayment calculator
Monthly repayment
The Est. Mortgage is for a 25 years repayment mortgage based on a 10% deposit and a 5.5% annual interest. It is only intended as a guide. Make sure you obtain accurate figures from your lender before committing to any mortgage. Your home may be repossessed if you do not keep up repayments on a mortgage.
Grimsby, DN32 - Streetview
DISCLAIMER: Property descriptions and related information displayed on this page are marketing materials provided by Lovelle Estate Agency. Placebuzz does not warrant or accept any responsibility for the accuracy or completeness of the property descriptions or related information provided here and they do not constitute property particulars. Please contact Lovelle Estate Agency for full details and further information.





