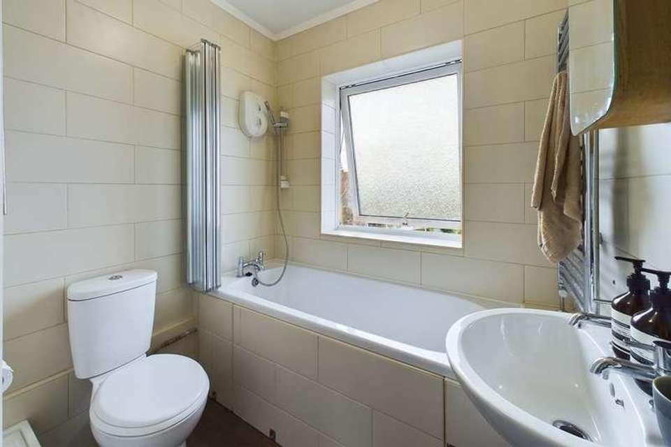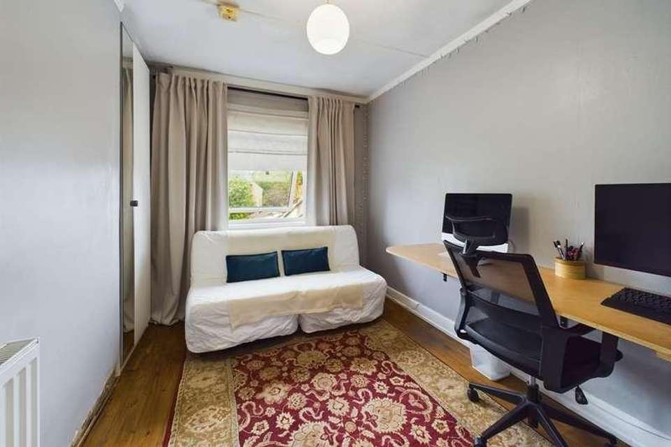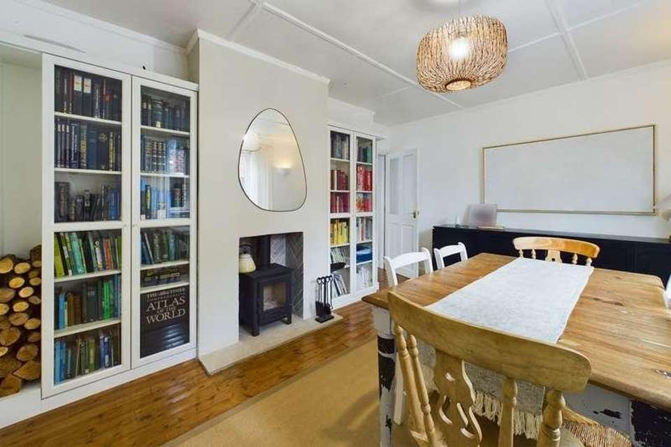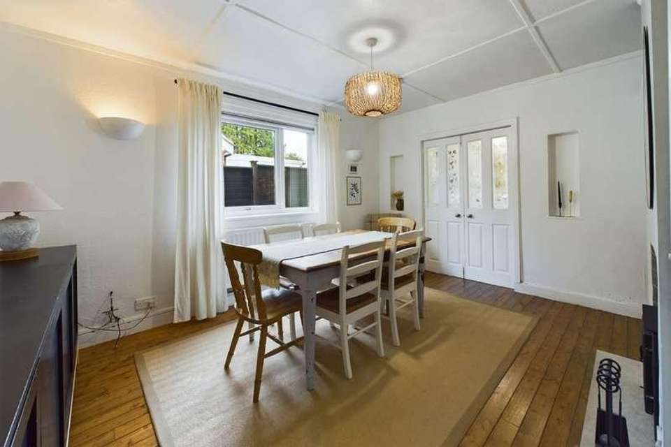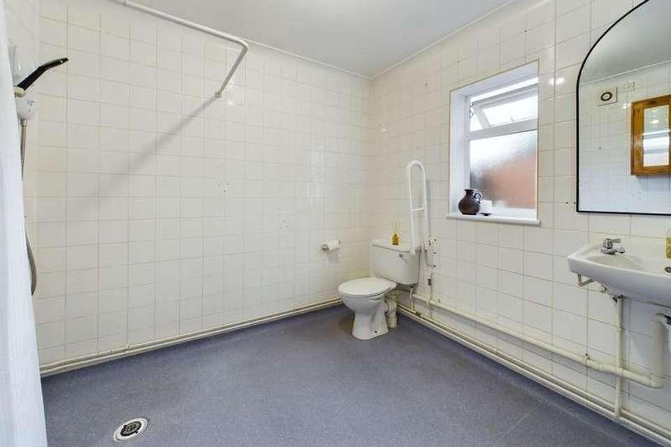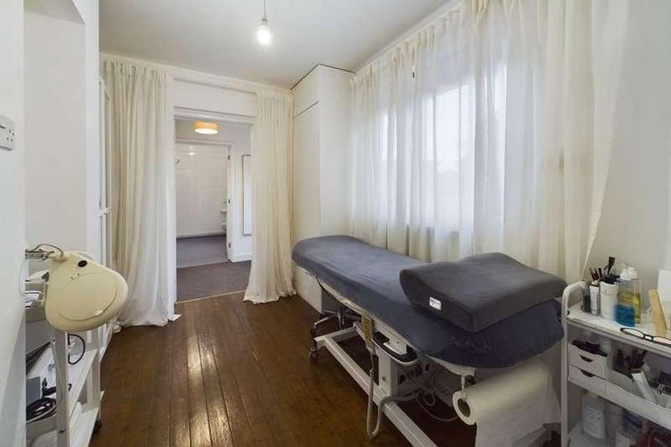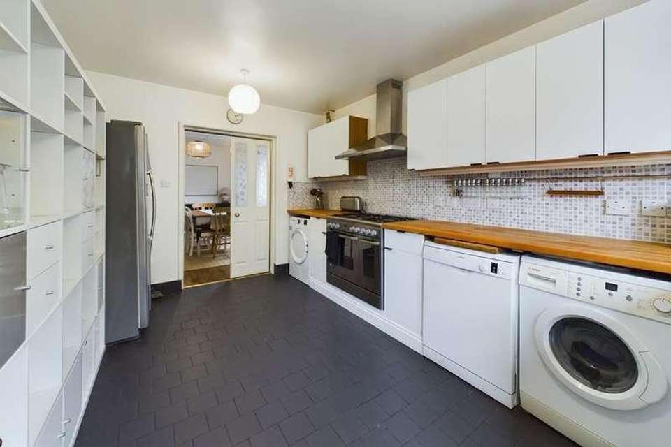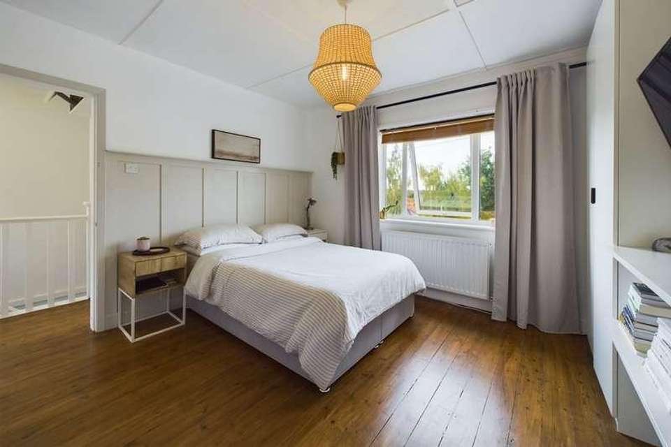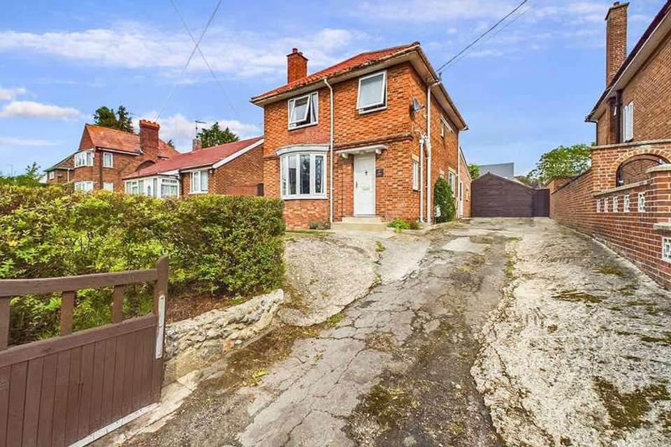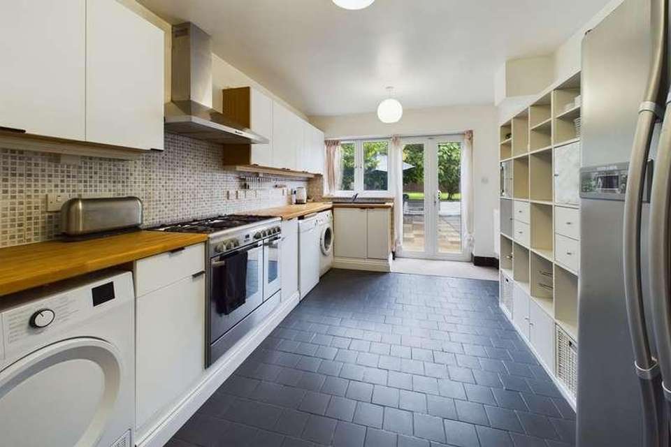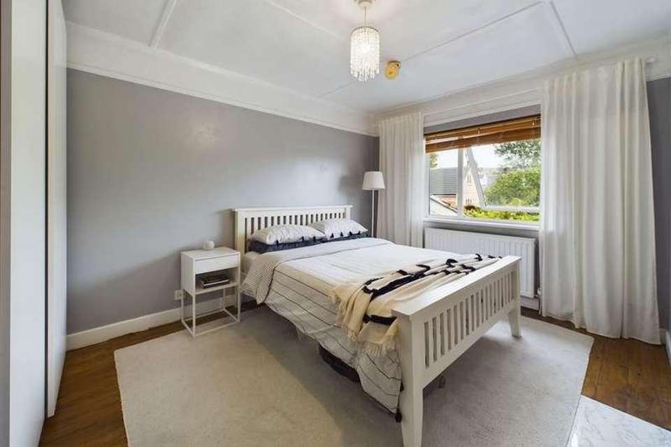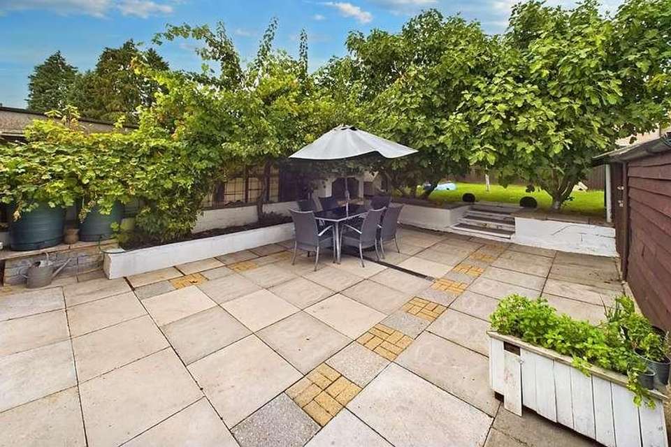4 bedroom detached house for sale
Thetford, IP24detached house
bedrooms
Property photos

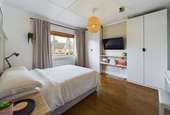
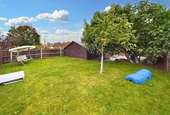
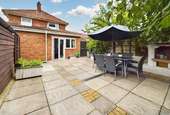
+12
Property description
GUIDE PRICE 350,000 - 375,000. Lawson's Estate Agents are delighted to offer for sale this spacious four-bedroom detached family home in an ideal location within walking distance from the town, local amenities, and train station. This large individual property comprises, entrance hall, lounge with beautiful bay window, separate dining room, kitchen/breakfast room, ground floor bedroom / office, ground floor wet room, three further bedrooms, bathroom, good size rear garden, two workshops, and ample off-road parking.Door opens to:- HALLWAY: 15'0" x 6'5" (4.59m x 1.98m)Doors to lounge, dining room, and bedroom 4/Office, exposed wooden flooring, radiator, two windows to side, and stairs to first floor landing. LOUNGE:12'0" x 12'8" (3.67m x 3.87m)Beautiful bay window to front, chimney breast with iron fire surround, exposed wooden flooring and radiator.DINING ROOM:13'11" x 9'11" (4.25m x 3.03m)Window to side, radiator, exposed wooden flooring, fire surround with log burner, built-in storage to both sides and double doors leading to the kitchen/breakfast room.KITCHEN/BREAKFAST ROOM:13'11" x 9'9" (4.25m x 2.99m)Window to rear, wall and base units with worktop over, inset double bowl sink unit with mixer tap over, tiled splashbacks and tiled flooring, built-in range cooker with cooker hood over, space for washing machine, dishwasher, tumble dryer and American fridge freezer, radiator, and French doors to the rear garden.BEDROOM 4/OFICE:10'7" x 7'11" (3.24m x 2.42m)Window to side, exposed wooden flooring, radiator, door to airing cupboard housing the gas combination boiler and door to rear lobby.REAR LOBBY: 4'11" x 8'6" (1.52m x 2.60m)Doors to the wet room, carpet flooring and side door leading to the driveway. WET ROOM:8'6" x 8'5" (2.61m x 2.57m)Window to side, electric shower, wet room style flooring with fully tiled walls, low level WC, wash basin, extractor fan and radiator. FIRST FLOOR LANDING:7'0" x 3'3" (2.14m x 1.01m)Doors to all bedrooms, bathroom, exposed wooden flooring, and window to side.BEDROOM 1:13'11" x 10'0" (4.26m x 3.05m)Window to rear, radiator, and exposed wooden flooring.BEDROOM 2:11'10" x 12'9" (3.62m x 3.89m)Window to front, radiator, exposed wooden flooring, and decorative wall panelling.BEDROOM 3:10'10" x 8'0" (3.30m x 2.46m)Window to rear, radiator, and exposed wooden flooring.BATHROOM:5'2" x 6'2" (1.59m x 1.90m)Window to front, bath with shower over, glass shower screen, low level WC, wash basin, full wall tiling, vinyl flooring, heated towel rail, and door to airing cupboard.FRONT GARDEN:Mainly laid to lawn with low level hedging to front, pathway leading to the front door and side gate to the rear garden.PARKING:The property offers ample off-road parking with large driveway to the side of the property and has double gates and low level brick wall to the front. REAR GARDEN:The beautiful rear garden offers an abundance of space with large patio area to the immediate rear with raised flower beds, white rendered walls, and brick-built barbeque area. Steps lead to a further raised lawned area with two large fig trees and pear tree. There are also two large workshops and shed to the side of the property, outside tap and gate leading to driveway.AGENTS NOTE: This property falls under a band D for the local council tax and costs approximately 2,166.29 per annum for 2023/24. VIEWING: Strictly by an appointment via Lawson's Estate Agents 01842 755422FINANCIAL ADVICE: Lawson's Estate Agents are able to offer an independent mortgage and insurance service free of charge and without obligation. Please call 01842 755422 to make an appointment.DISCLAIMER: No appliances have been tested and these details and measurements are produced as a guide only and do not constitute any form of contract or warranty. Please make your own investigations and survey as to the condition of any items mentioned. Photographs may illustrate certain items that are not included in the sale.
Interested in this property?
Council tax
First listed
Over a month agoThetford, IP24
Marketed by
Lawsons Estate Agents 2 Bridge Street,Thetford,Norfolk,IP24 3AACall agent on 01842 755422
Placebuzz mortgage repayment calculator
Monthly repayment
The Est. Mortgage is for a 25 years repayment mortgage based on a 10% deposit and a 5.5% annual interest. It is only intended as a guide. Make sure you obtain accurate figures from your lender before committing to any mortgage. Your home may be repossessed if you do not keep up repayments on a mortgage.
Thetford, IP24 - Streetview
DISCLAIMER: Property descriptions and related information displayed on this page are marketing materials provided by Lawsons Estate Agents. Placebuzz does not warrant or accept any responsibility for the accuracy or completeness of the property descriptions or related information provided here and they do not constitute property particulars. Please contact Lawsons Estate Agents for full details and further information.





