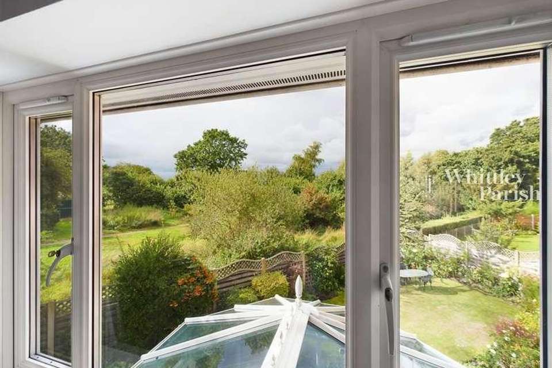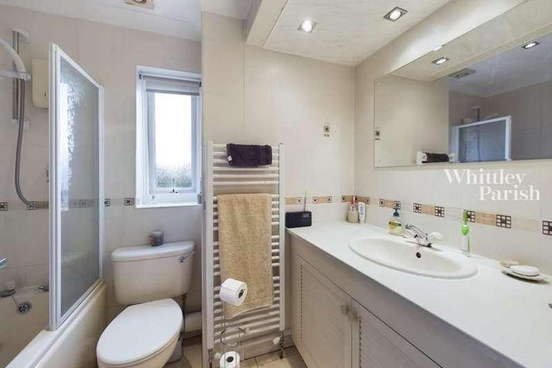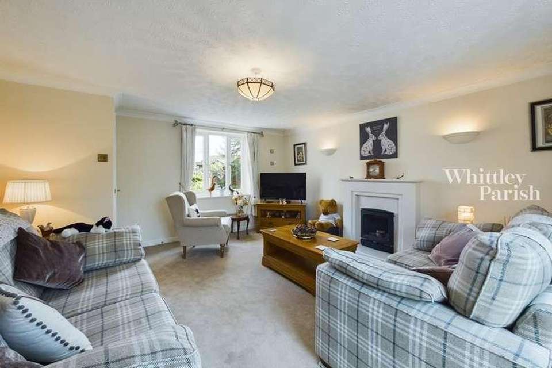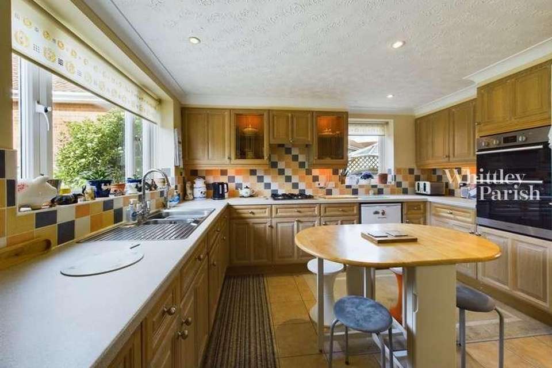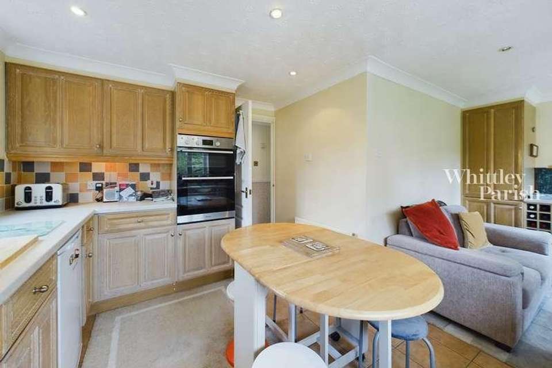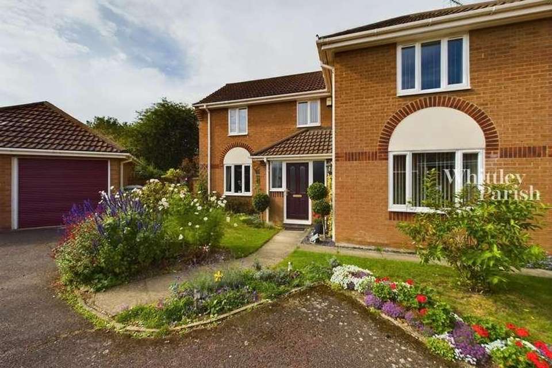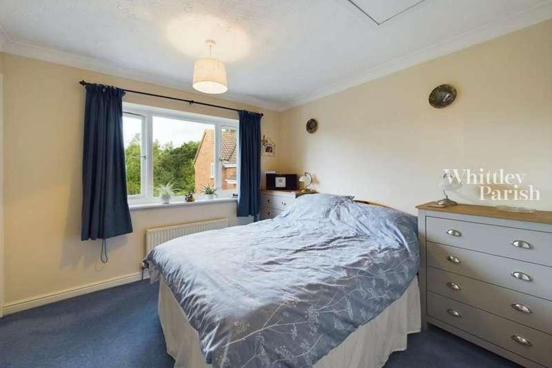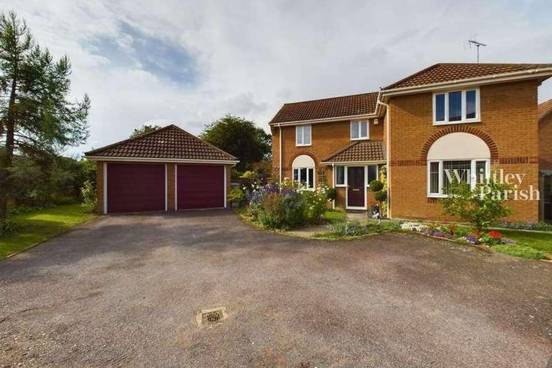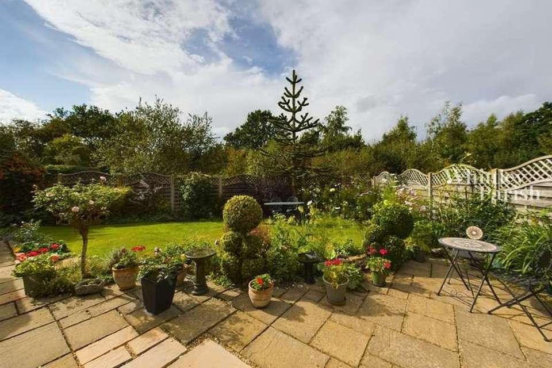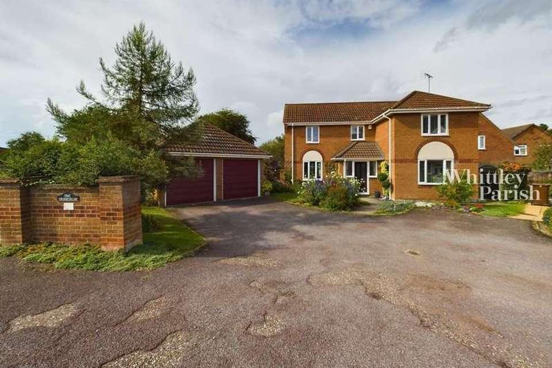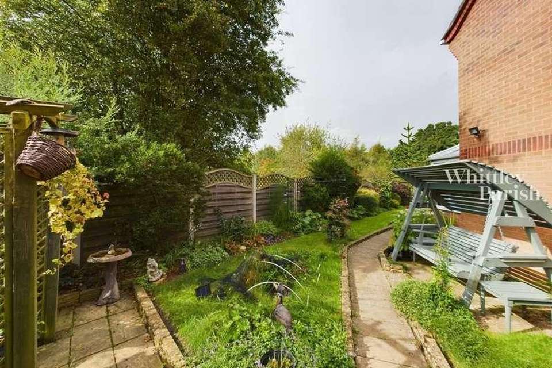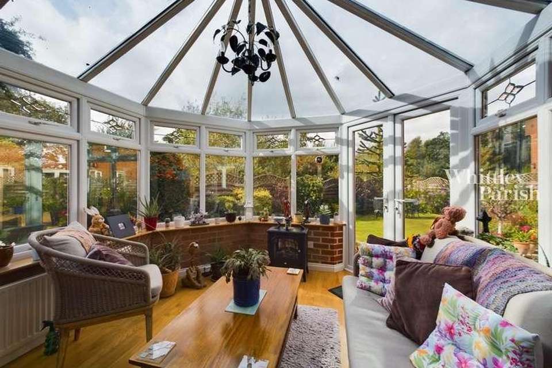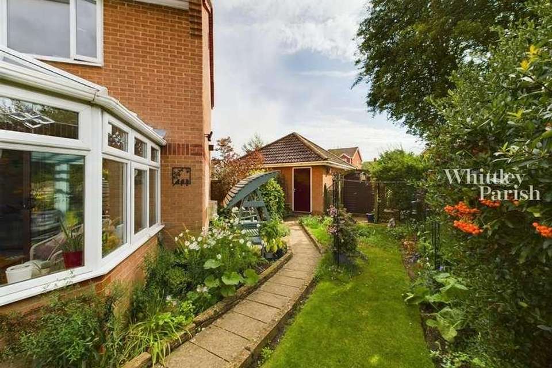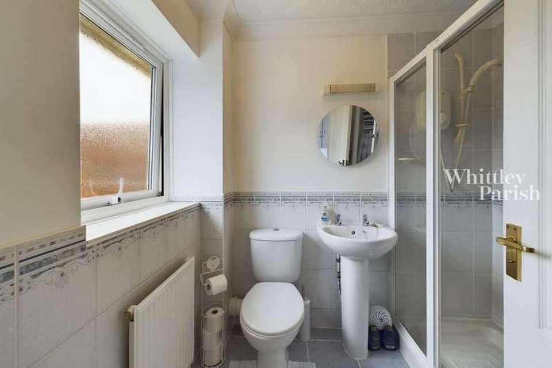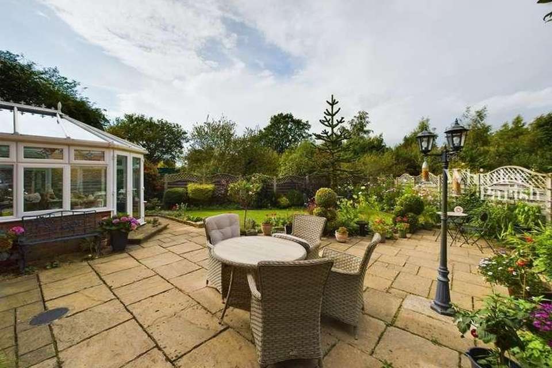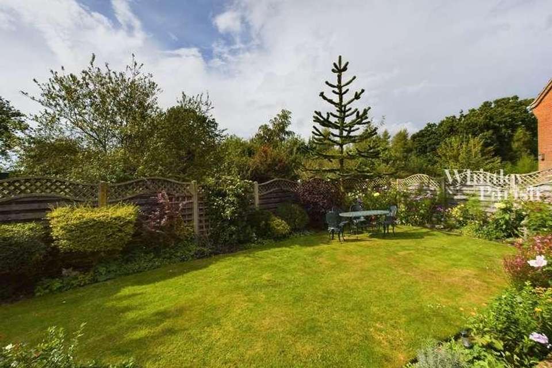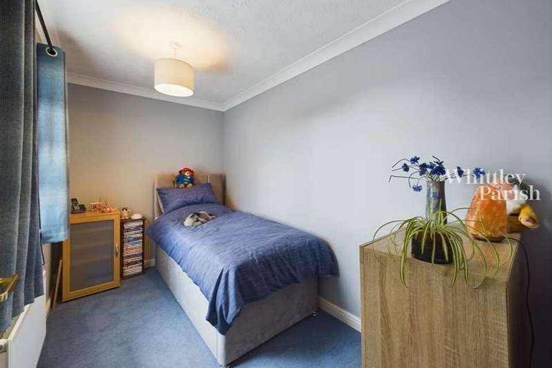4 bedroom detached house for sale
Diss, IP22detached house
bedrooms
Property photos
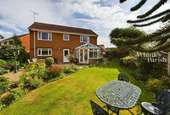
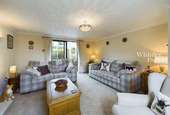
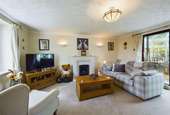
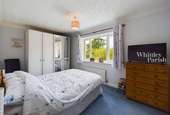
+18
Property description
SituationConveniently located to the north west of the town, just within Roydon and still within a short walk to the town centre. Over the years, this area has become highly desirable for homeowners. The property sits on a spacious corner plot, with a beautiful backdrop of woodland and rural fields, giving it a unique charm. Factory Lane is known for its attractive properties on large plots, all within easy reach of the open countryside. Diss, a historic and bustling market town, offers a wide range of amenities and facilities for everyday needs, including a mainline railway station with direct services to London Liverpool Street and Norwich. DescriptionThis property is a four bedroom detached house built in the early 1990s by Messr Wilcon Homes. It features a traditional brick and block cavity wall construction with a pitched interlocking tiled roof. The property benefits from sealed unit UPVC double glazed windows and doors, as well as a replaced gas fired central heating boiler. With a generous size of approximately 1300 sq ft, the property offers versatile living space and is presented in excellent decorative order, having been well maintained and enhanced. ExternallyNestled away from the road, this property offers ample off-road parking with a convenient tarmac driveway leading up to the house and double garage. The double garage 16' 4" x 16' 8" (5.00m x 5.09m) features two electric roller doors, power and light connections, a rear personnel door, and additional storage space within the eaves. The main gardens of the property are located at the rear and are generously sized. They have been meticulously maintained over the years and are now flourishing with a diverse range of herbaceous plants, shrubs, and specimen trees. A paved patio area adjacent to the property provides the perfect setting for outdoor dining and entertainment. The gardens also offer a pleasant view of an established tree line and the scenic rural fields beyond. The rooms are as follows ENTRANCE HALL: A welcoming entrance with stairs leading to the first floor and access to reception rooms, kitchen, and cloakroom. Includes a spacious under stairs storage cupboard. CLOAKROOM/WC: 5' 9" x 2' 10" (1.75m x 0.86m) Small but functional bathroom with a frosted window, low level wc, and wash hand basin. KITCHEN/DINER: 8' 10" x 12' 4" (2.69m x 3.76m) The kitchen features ample storage space with wall and floor units, a double oven, gas hob, and a breakfast area. Windows provide natural light and a upvc door gives access to the rear. Dining area measuring 8' 11" x 6' 11" (2.72m x 2.11m). RECEPTION ROOM ONE: 14' 0" x 15' 5" (4.27m x 4.7m) A bright and spacious room with windows on both ends. Features a focal point fireplace and sliding doors leading to the conservatory extension. RECEPTION ROOM TWO: 11' 3" x 9' 3" (3.43m x 2.82m) Currently used as a formal dining room but can be utilized for various purposes. Includes a window overlooking the front aspect. CONSERVATORY: 10' 0" x 9' 6" (3.05m x 2.9m) A well-built conservatory extension with double glazing, oak flooring, and a radiator. French doors open up to the rear gardens. FIRST FLOOR LEVEL: LANDING The landing includes panelled internal doors leading to four bedrooms and a bathroom. Also features a built-in airing cupboard. BEDROOM ONE: 14' 0" x 8' 10" (4.27m x 2.69m) A spacious master bedroom with a window offering scenic views of the rural countryside. Includes en-suite facilities. EN-SUITE: 5' 7" x 6' 11" (1.7m x 2.11m) The en-suite bathroom includes a shower cubicle, low level wc, wash hand basin, and a heated towel rail. Provides privacy with a frosted window. BEDROOM TWO: 8' 10" x 9' 11" (2.69m x 3.02m) A generous double bedroom with elevated views of the rear gardens and fields. Includes two built-in storage cupboards. BEDROOM THREE: 11' 0" x 6' 4" (3.35m x 1.93m) Includes a window overlooking the front aspect. BEDROOM FOUR: 11' 4" x 6' 7" (3.45m x 2.01m) Features a window overlooking the front aspect. BATHROOM: 5' 6" x 8' 10" (1.68m x 2.69m) The bathroom includes a panelled bath with a shower overhead, low level wc, and a wash hand basin over a vanity unit. SERVICES:Drainage - Mains drainageHeating type - Gas central heatingEPC rating - DCouncil Tax Band - ETenure - Freehold OUR REF: 8386
Interested in this property?
Council tax
First listed
Over a month agoDiss, IP22
Marketed by
Whittley Parish 4-6 Market Hill,Diss,Suffolk,IP22 4JZCall agent on 01379 640808
Placebuzz mortgage repayment calculator
Monthly repayment
The Est. Mortgage is for a 25 years repayment mortgage based on a 10% deposit and a 5.5% annual interest. It is only intended as a guide. Make sure you obtain accurate figures from your lender before committing to any mortgage. Your home may be repossessed if you do not keep up repayments on a mortgage.
Diss, IP22 - Streetview
DISCLAIMER: Property descriptions and related information displayed on this page are marketing materials provided by Whittley Parish. Placebuzz does not warrant or accept any responsibility for the accuracy or completeness of the property descriptions or related information provided here and they do not constitute property particulars. Please contact Whittley Parish for full details and further information.





