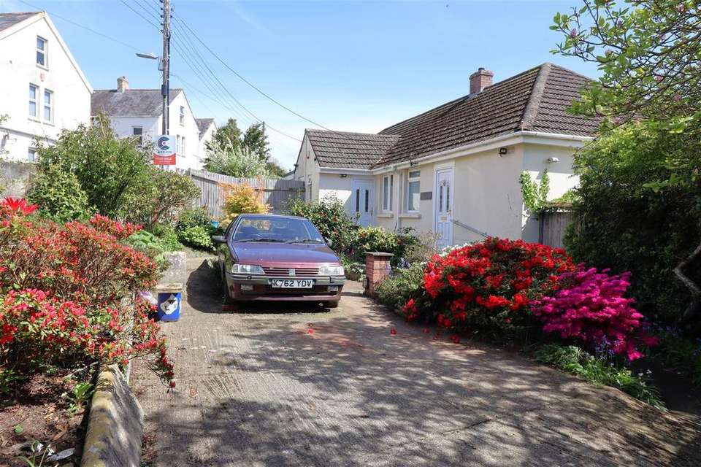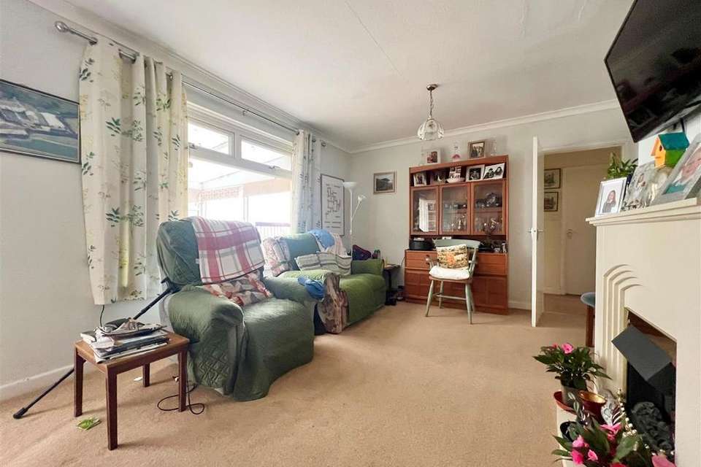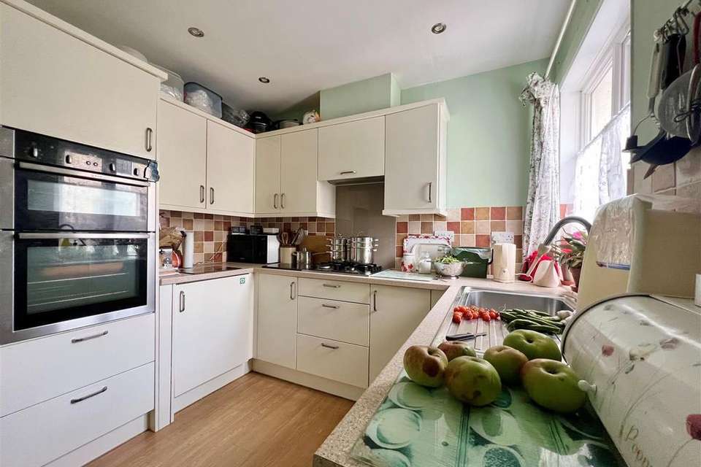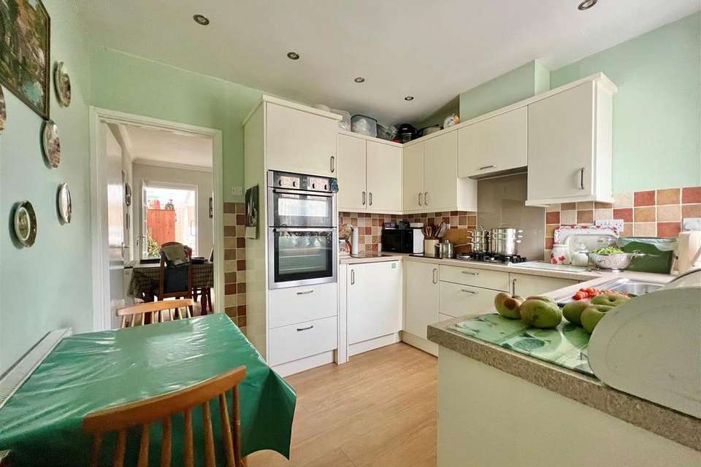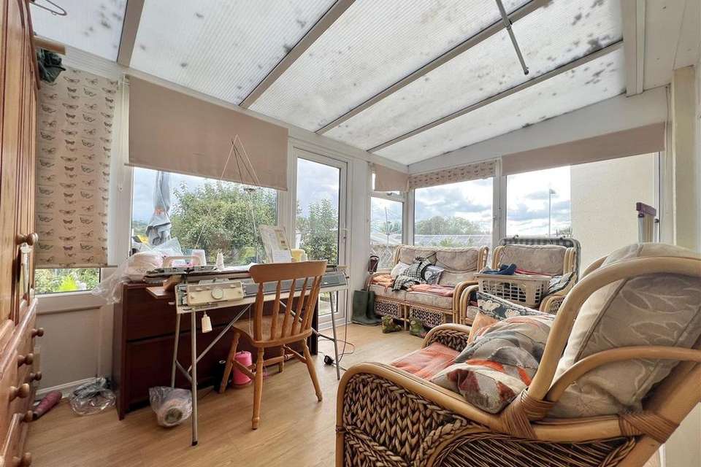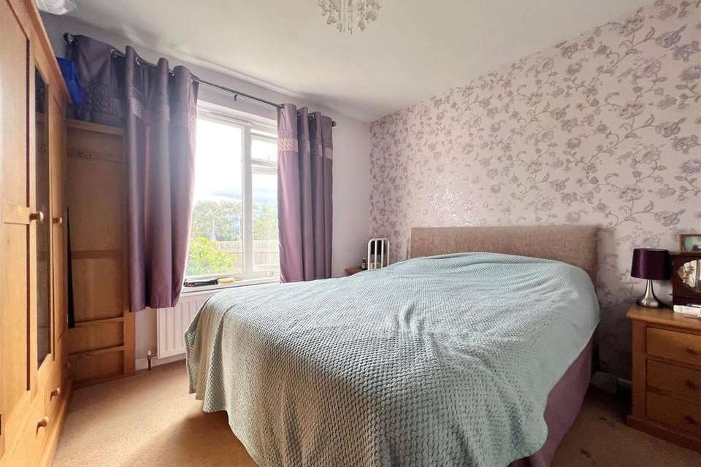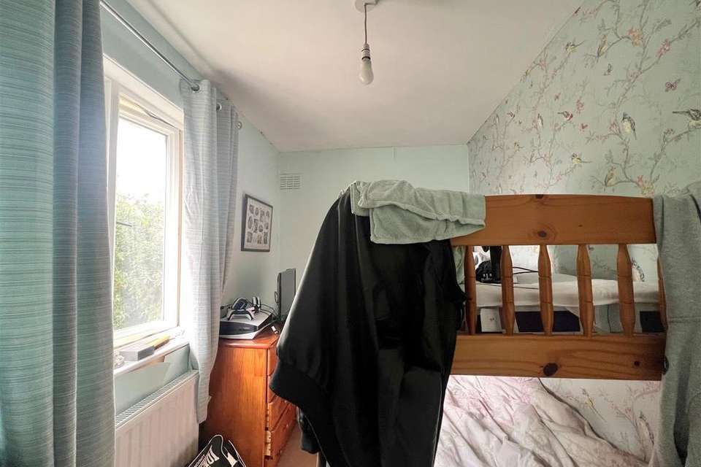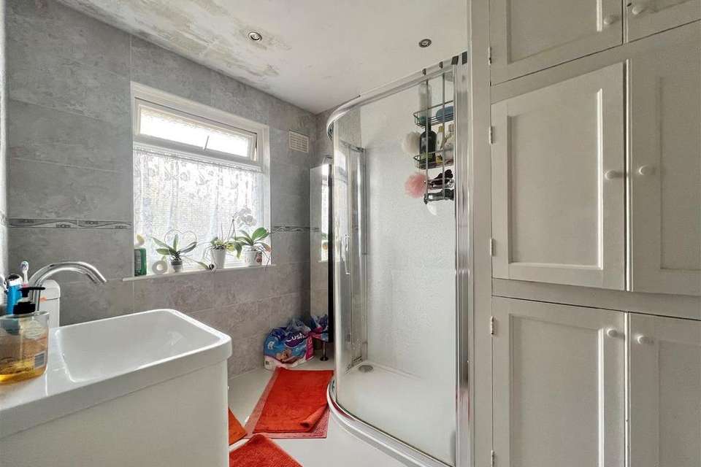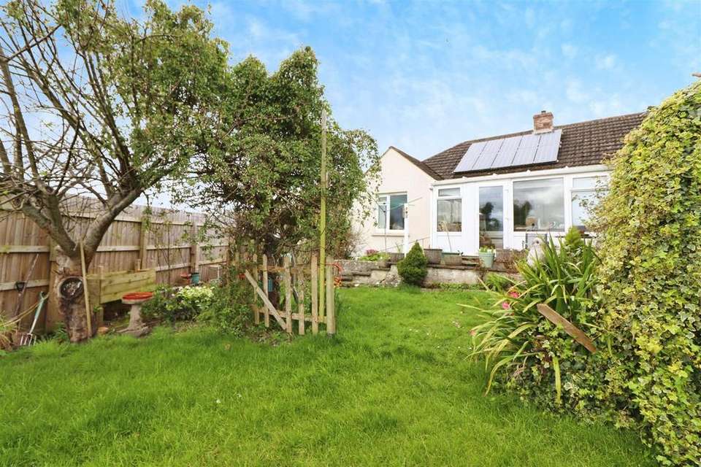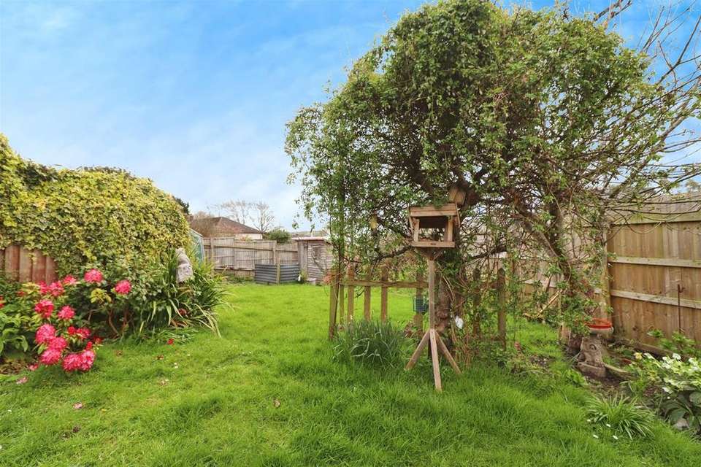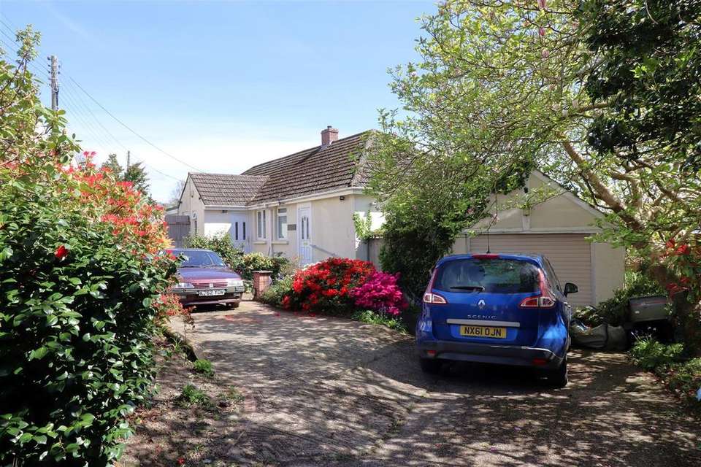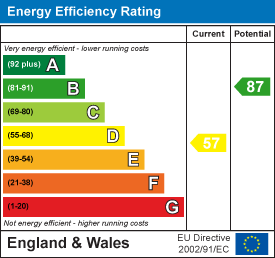2 bedroom semi-detached bungalow for sale
Barbican Lane, Barnstaplebungalow
bedrooms
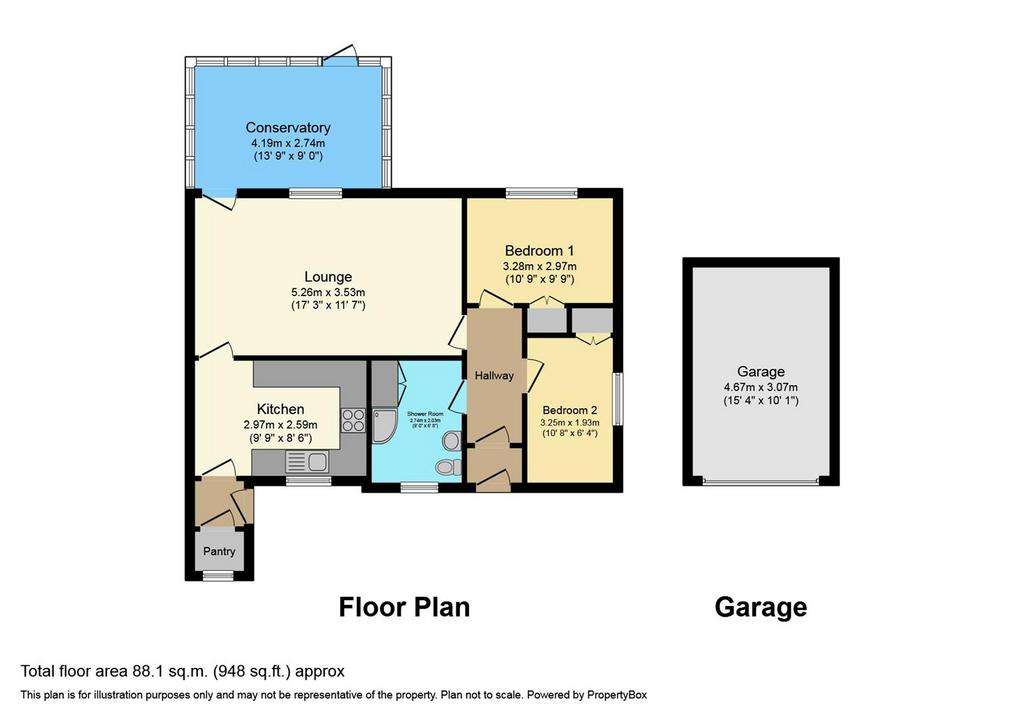
Property photos

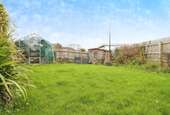

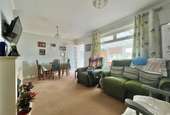
+13
Property description
Chequers estate agents are delighted to offer for sale this spacious two bedroom semi-detached bungalow within walking distance to Barnstaple town centre.
Chequers estate agents are delighted to offer for sale this two bedroom semi-detached bungalow situated within close proximity to Barnstaple town centre. The property has the added attraction of a single garage, off road parking for at least three cars and a full enclosed mature garden.
The accommodation briefly comprises: spacious and welcoming entrance hallway with level access to all internal rooms. The bungalow has a modern kitchen with some integrated appliances, cosy, living room, conservatory, which overlooks the garden, as well as two bedrooms, and a modern shower room.
To the front of the property is a driveway providing ample off-road parking as well as a single garage in small shrubs garden. whilst aside a side access gate leads to the rear of the property, where there is a fully enclosed south facing garden, offering a high degree of privacy. The garden has been a much loved part to the property by the current owners and is well established with a variety of shrubs, plants and fruit trees.
Chequers Estate Agents, the sole selling agents recommend an internal inspection to appreciate what the property has to offer.
The garden is well established with a variety of shops, plant as well as fruit trees.
Entrance Porch - Entrance porch with useful pantry cupboard with fitted shelving and fuse board. Laminate flooring.
Entrance Hallway - A welcoming and spacious entrance hallway, radiator, laminate flooring.
Kitchen - 2.97m x 2.59m (9'9 x 8'6 ) - A modern fitted kitchen with ample cupboard space. Further matching wall cabinets and drawers. Inset stainless steel sink set into work surface with cupboard space below. Integrated double oven with four ring gas hob and extractor above, integrated slimline dishwasher, integrated fridge, extensive tiling, radiator, laminate flooring.
Lounge - 5.26m x 3.53m (17'3 x 11'7 ) - A spacious living room with UPVC double glazed window to rear elevation, feature electric fireplace, radiator, fitted carpet.
Conservatory - 4.19m x 2.74m (13'9 x 9'0 ) - Upvc double glazed windows to side and rear elevation and door giving access to the garden, radiator, laminate flooring.
Bedroom One - 3.28m x 2.97m (10'9 x 9'9 ) - UPVC double glazed window to rear elevation overlooking the garden, fitted double wardrobe, radiator, fitted carpet.
Bedroom Two - 3.25m x 1.93m (10'8 x 6'4 ) - Upvc double glazed window to side elevation, fitted double wardrobe, radiator, fitted carpet.
Shower Room - 2.74m x 2.03m (9'0 x 6'8 ) - UPVC double glazed window to front elevation. Fitted double shower in splash back surround, WC, vanity sink unit. Fitted cupboard with space and plumbing for washing machine, radiator, vinyl flooring.
Outside - To the front of the property is a driveway with off road parking for at least three cars and a shrubbed mature front garden.
To the rear of the property is a fully enclosed and south facing garden offering a high degree of privacy. There is a rasied patio area perfect for alfresco dining and enjoying a summer barbecue. The garden is laid mainly to lawn with flower borders and a variety of shrubs, plants and fruit bushes. There is a useful garden shed aswell two greenhouses.
On the roof of the property are ten solar panels which generate a rough estimate of £150 a quarter.
Garage - 4.67m x 3.07m (15'4 x 10'1 ) - Light and power connected.
Cellar - Combination boiler that has been regularly serviced and under guarantee.
Note - For clarification we wish to inform prospective purchasers that we have prepared these sales particulars as a general guide. Some photographs may have been taken using a wide angle lens. We have not carried out a detailed survey, nor tested the services, appliances and specific fittings. Room sizes should not be relied upon for carpets and furnishings. If there are important matters which are likely to affect your decision to buy, please contact us before viewing the property.
Chequers estate agents are delighted to offer for sale this two bedroom semi-detached bungalow situated within close proximity to Barnstaple town centre. The property has the added attraction of a single garage, off road parking for at least three cars and a full enclosed mature garden.
The accommodation briefly comprises: spacious and welcoming entrance hallway with level access to all internal rooms. The bungalow has a modern kitchen with some integrated appliances, cosy, living room, conservatory, which overlooks the garden, as well as two bedrooms, and a modern shower room.
To the front of the property is a driveway providing ample off-road parking as well as a single garage in small shrubs garden. whilst aside a side access gate leads to the rear of the property, where there is a fully enclosed south facing garden, offering a high degree of privacy. The garden has been a much loved part to the property by the current owners and is well established with a variety of shrubs, plants and fruit trees.
Chequers Estate Agents, the sole selling agents recommend an internal inspection to appreciate what the property has to offer.
The garden is well established with a variety of shops, plant as well as fruit trees.
Entrance Porch - Entrance porch with useful pantry cupboard with fitted shelving and fuse board. Laminate flooring.
Entrance Hallway - A welcoming and spacious entrance hallway, radiator, laminate flooring.
Kitchen - 2.97m x 2.59m (9'9 x 8'6 ) - A modern fitted kitchen with ample cupboard space. Further matching wall cabinets and drawers. Inset stainless steel sink set into work surface with cupboard space below. Integrated double oven with four ring gas hob and extractor above, integrated slimline dishwasher, integrated fridge, extensive tiling, radiator, laminate flooring.
Lounge - 5.26m x 3.53m (17'3 x 11'7 ) - A spacious living room with UPVC double glazed window to rear elevation, feature electric fireplace, radiator, fitted carpet.
Conservatory - 4.19m x 2.74m (13'9 x 9'0 ) - Upvc double glazed windows to side and rear elevation and door giving access to the garden, radiator, laminate flooring.
Bedroom One - 3.28m x 2.97m (10'9 x 9'9 ) - UPVC double glazed window to rear elevation overlooking the garden, fitted double wardrobe, radiator, fitted carpet.
Bedroom Two - 3.25m x 1.93m (10'8 x 6'4 ) - Upvc double glazed window to side elevation, fitted double wardrobe, radiator, fitted carpet.
Shower Room - 2.74m x 2.03m (9'0 x 6'8 ) - UPVC double glazed window to front elevation. Fitted double shower in splash back surround, WC, vanity sink unit. Fitted cupboard with space and plumbing for washing machine, radiator, vinyl flooring.
Outside - To the front of the property is a driveway with off road parking for at least three cars and a shrubbed mature front garden.
To the rear of the property is a fully enclosed and south facing garden offering a high degree of privacy. There is a rasied patio area perfect for alfresco dining and enjoying a summer barbecue. The garden is laid mainly to lawn with flower borders and a variety of shrubs, plants and fruit bushes. There is a useful garden shed aswell two greenhouses.
On the roof of the property are ten solar panels which generate a rough estimate of £150 a quarter.
Garage - 4.67m x 3.07m (15'4 x 10'1 ) - Light and power connected.
Cellar - Combination boiler that has been regularly serviced and under guarantee.
Note - For clarification we wish to inform prospective purchasers that we have prepared these sales particulars as a general guide. Some photographs may have been taken using a wide angle lens. We have not carried out a detailed survey, nor tested the services, appliances and specific fittings. Room sizes should not be relied upon for carpets and furnishings. If there are important matters which are likely to affect your decision to buy, please contact us before viewing the property.
Council tax
First listed
Over a month agoEnergy Performance Certificate
Barbican Lane, Barnstaple
Placebuzz mortgage repayment calculator
Monthly repayment
The Est. Mortgage is for a 25 years repayment mortgage based on a 10% deposit and a 5.5% annual interest. It is only intended as a guide. Make sure you obtain accurate figures from your lender before committing to any mortgage. Your home may be repossessed if you do not keep up repayments on a mortgage.
Barbican Lane, Barnstaple - Streetview
DISCLAIMER: Property descriptions and related information displayed on this page are marketing materials provided by Chequers - Barnstaple. Placebuzz does not warrant or accept any responsibility for the accuracy or completeness of the property descriptions or related information provided here and they do not constitute property particulars. Please contact Chequers - Barnstaple for full details and further information.



