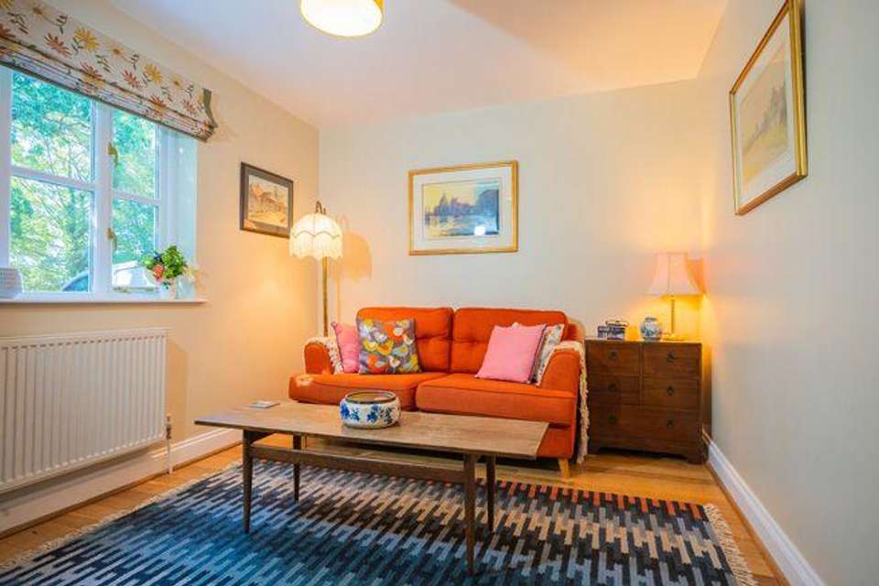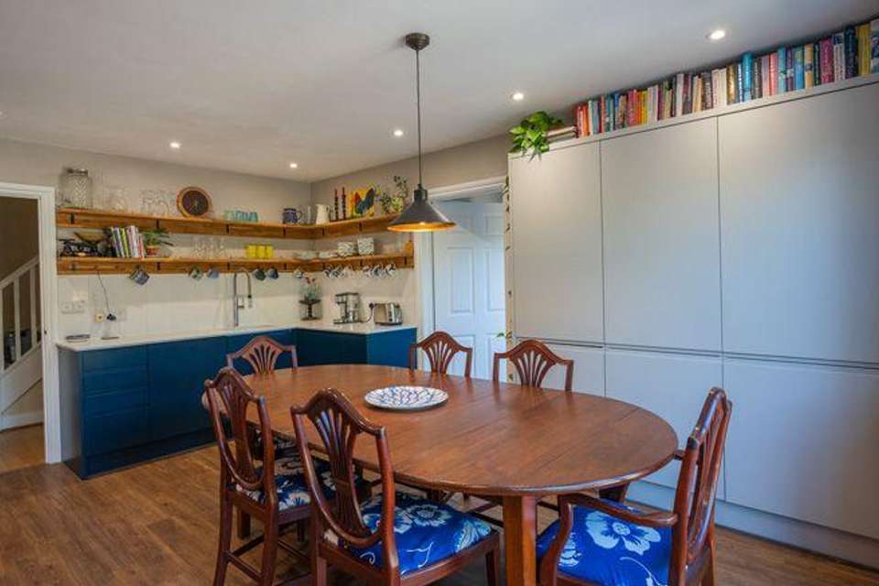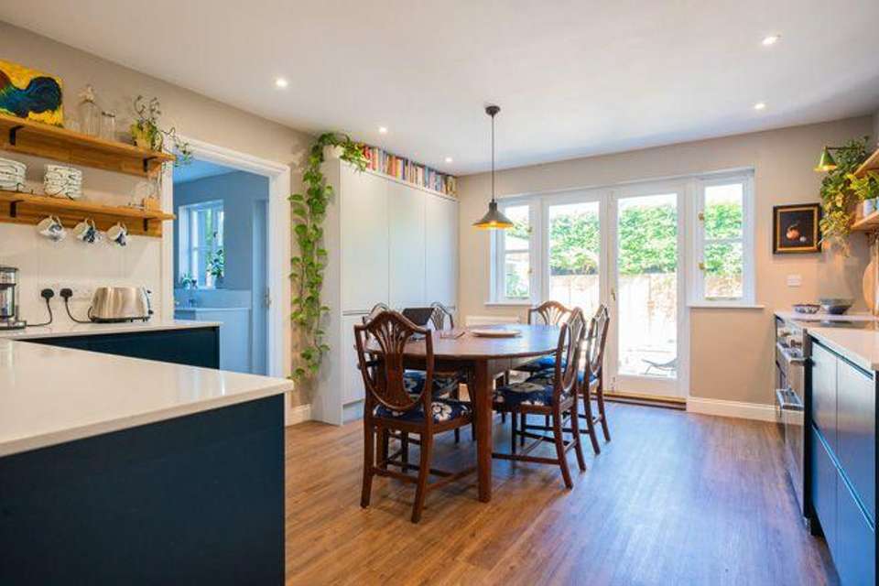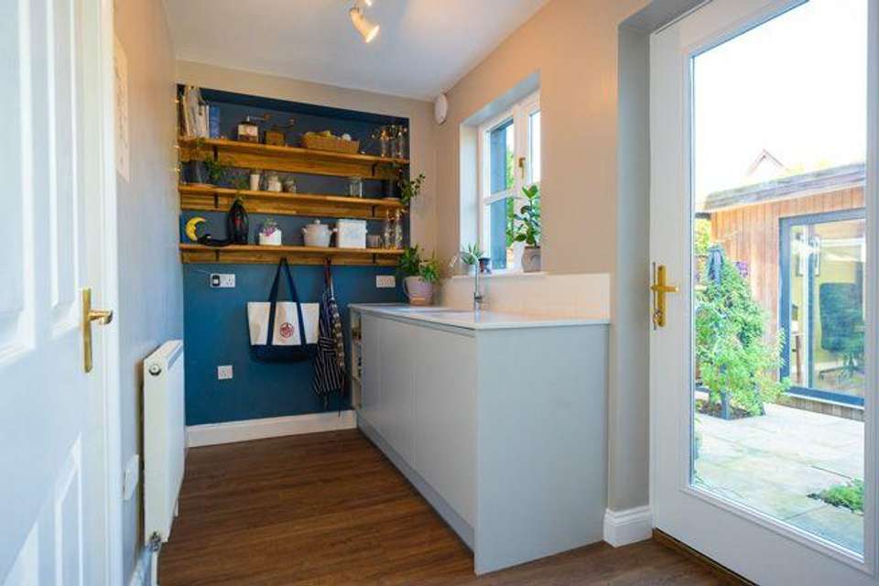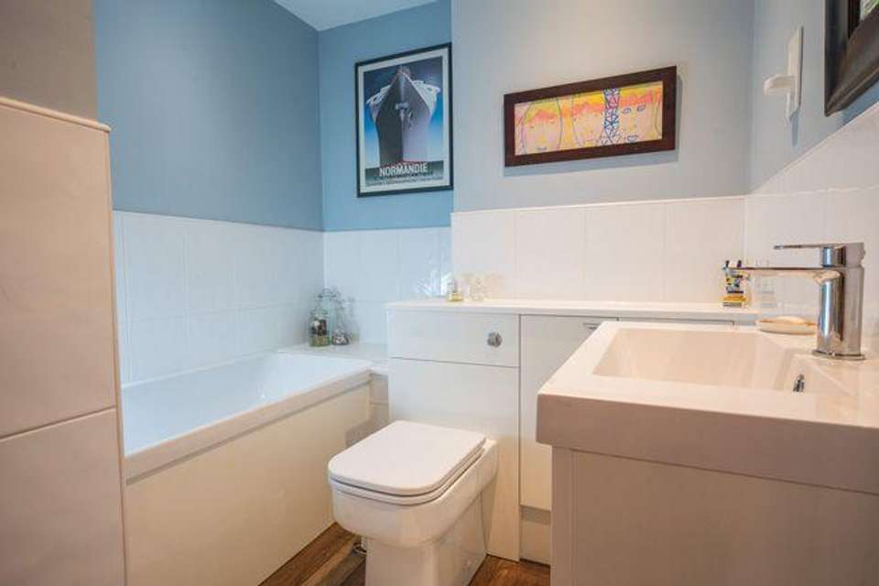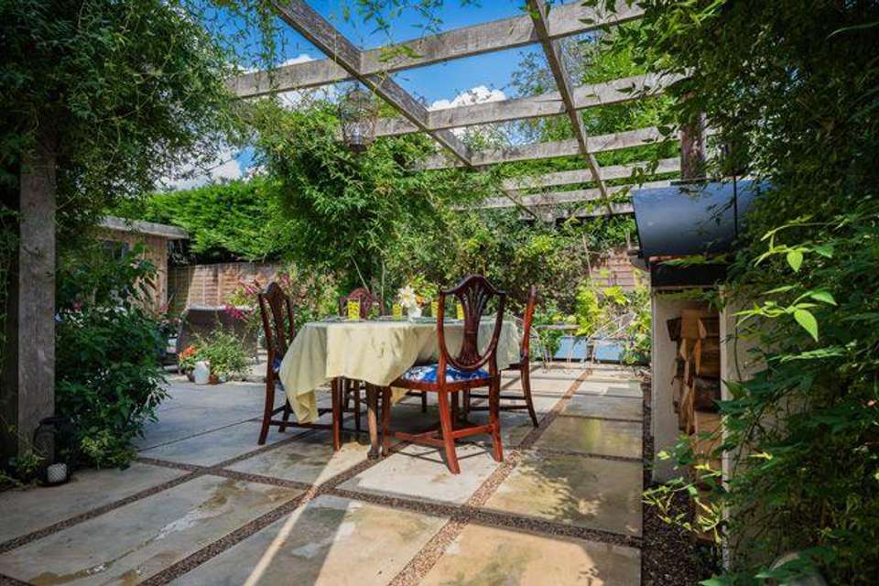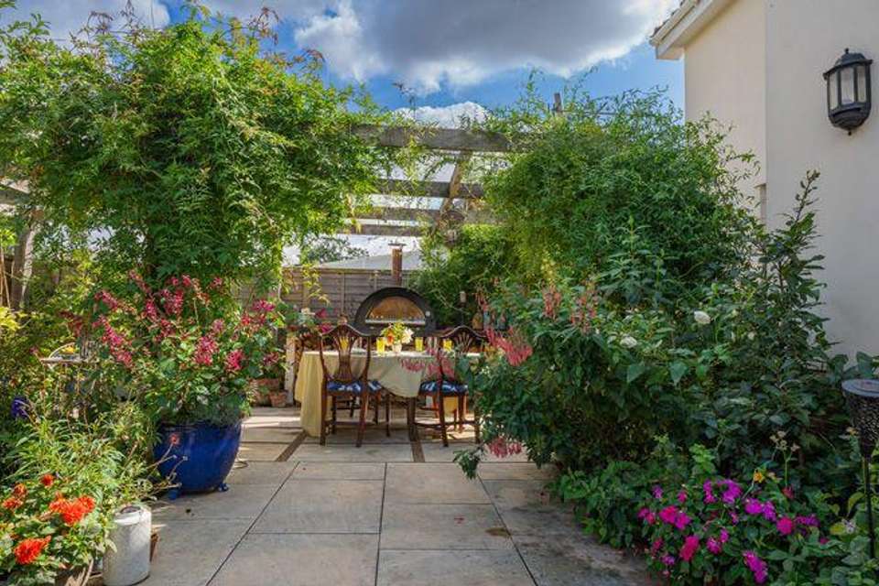4 bedroom detached house for sale
Mickfielddetached house
bedrooms
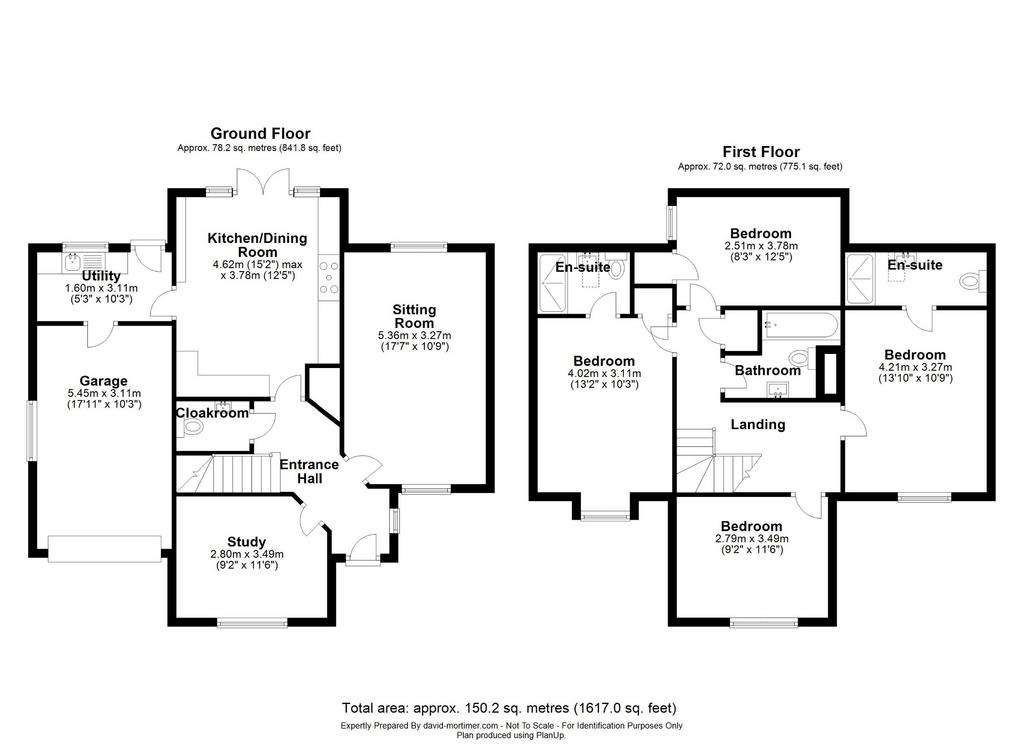
Property photos

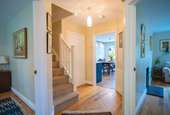
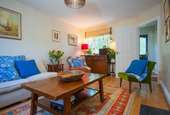
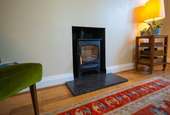
+15
Property description
Church View has been designed in a traditional style with high specification modern fixtures and fittings throughout. The vendors have shown flare to incorporate vibrant colours within the property and they have been perfectly executed to offer a very stylish house offered in show house condition. Perfect for working from home, there is an outside detached studio situated within the established, low maintenance rear garden.
FULL DETAILS AND APPROXIMATE ROOM SIZES ARE AS FOLLOWS:
Paved Storm Porch with half glazed front entrance door into:
Entrance Hall: 16'4" x 4'8" av (4.97m x 1.42m)
With wooden floor, smoke detector, window to side aspect, radiator, staircase to first floor, door to:
Cloakroom: 5'10" x 3'7" (1.77m x 1.09m)
Newly fitted contemporary suite comprising dual flush low level w.c., rectangular wash hand basin with mixer tap and quartz stone shelf with storage cupboard under, extractor, radiator.
Sitting Room: 18' x 11' (5.48m x 3.35m)
Feature wood burning stove with granite hearth, radiator, double aspect room with windows to front and rear aspects, wooden floor.
Study/Dining Room: 12'9" x 9'5" (3.88m x 2.87m)
Window to front aspect, radiator, Parkay floor.
Newly Fitted Wren Bespoke Kitchen: 15'5" x 12'4" (4.69m x 3.75m)
Contemporary range of high and low level units, cupboards and drawers under quartz work surfaces, inset sink with multi functional faucet, built-in dishwasher, fridge, Stoves range cooker, fitted shelving, door to:
Newly Fitted Utility Room: 10'6" x 5'6" (3.20m x 1.67m)
Comprising of low level units, inset sink with swan neck h&c mixer over, fitted shelving and worktop, water softener, built-in washing machine, radiator, extractor, glazed door and window to rear garden, door to garage.
First Floor Landing: 'S' Shaped
With access to all bedroom accommodation, loft access, radiator, smoke detector, airing cupboard with pressurised hot water cylinder and complimentary shelf, digital programmer, thermostat.
Bedroom One: 13'4" x 10'6" (4.06m x 3.20m)
Plus bay window to front aspect with views to the church, radiator, built-in storage cupboard, door to:
Newly Fitted Ensuite Shower Room: 7' x 5'5" (2.13m x 1.65m)
Contemporary suite comprising fully tiled 1400 shower cubicle with dual mixer integrated with rainwater head, rectangular sink with h&c mixer, dual flush low level with concealed cistern, extractor, heated towel radiator, velux window to rear.
Bedroom Two: 13'6" x 11'1" (4.11m x 3.37m)
Window to front aspect with views to church, radiator, door to:
Newly Fitted Ensuite Shower Room: 11' x 4' (3.35m x 1.21m)
Comprising 1200 x 900 tiled shower cubicle with dual mixer integrated with rainwater head, folding glazed
Door, contemporary wash hand basin with mixer over and vanity cupboard under, dual flush low level w.c. with concealed cistern, heated towel rail radiator, velux window, extractor, half tiled walls.
Bedroom Three: 12'9" x 9'5" (3.88m x 2.87m)
Window to front aspect, radiator.
Bedroom Four: 12'9" x 8'2" (3.88m x 2.48m)
Window to side aspect, radiator, plus deep cupboard with shelving and power socket.
Newly Fitted Family Bathroom: 9' max x 6'10" max (2.74m max x 2.08m max)
White contemporary suite with paneled bath, low level w.c. with concealed cistern, rectangular sink with h&c mixer over and drawer under, tiled splash backs, heated towel rail radiator, extractor.
Integral Garage: 18' x 10'1" (5.48m x 3.07m)
With up-and-over door, power and light connected, free standing oil fired boiler, wall mounted consumer unit, plastered throughout, it would make an ideal conversion.
OUTSIDE
Tarmacadam drive with landscaped raised shingle bed with planted boarders, concealed oil tank, side access to:
This landscaped Rear Garden is mainly paved with ornate climber covered pergolas giving a Mediterranean
feel. There are shaded areas for seating and the garden has various heights in design with an 'L' shaped
water feature, established planting and a purpose built pizza oven with quarry tiled worktops and wood
storage underneath. In the evenings, the lighting influences the ambience making for a cosy setting for night time gatherings.
Bespoke Garden Studio/Office: 11'1" x 8'7" (3.37m x 2.61m)
SIPS panel construction with two sliding patio doors, power and ethernet connected.
Local Authority: Babergh & Mid Suffolk District Council - Freehold
Council Tax Band: 'E'
EPC Rating: 'C'
Regulations 2017 - Under Money Laundering, Terrorist Financing and Transfer of Funds
As Estate Agents, we are required to obtain identification from buyers/sellers in the form of either the photo page of a driving licence or passport, the document must still be valid for use. In addition, we will request proof of address in the form of a utility bill (with the name and address of the buyer clearly marked within the document).
This must not be more than three months old.
Under the terms of the regulations, we are also required to clarify, where the purchase funds will be obtained from.
Council Tax Band: E
Tenure: Freehold
FULL DETAILS AND APPROXIMATE ROOM SIZES ARE AS FOLLOWS:
Paved Storm Porch with half glazed front entrance door into:
Entrance Hall: 16'4" x 4'8" av (4.97m x 1.42m)
With wooden floor, smoke detector, window to side aspect, radiator, staircase to first floor, door to:
Cloakroom: 5'10" x 3'7" (1.77m x 1.09m)
Newly fitted contemporary suite comprising dual flush low level w.c., rectangular wash hand basin with mixer tap and quartz stone shelf with storage cupboard under, extractor, radiator.
Sitting Room: 18' x 11' (5.48m x 3.35m)
Feature wood burning stove with granite hearth, radiator, double aspect room with windows to front and rear aspects, wooden floor.
Study/Dining Room: 12'9" x 9'5" (3.88m x 2.87m)
Window to front aspect, radiator, Parkay floor.
Newly Fitted Wren Bespoke Kitchen: 15'5" x 12'4" (4.69m x 3.75m)
Contemporary range of high and low level units, cupboards and drawers under quartz work surfaces, inset sink with multi functional faucet, built-in dishwasher, fridge, Stoves range cooker, fitted shelving, door to:
Newly Fitted Utility Room: 10'6" x 5'6" (3.20m x 1.67m)
Comprising of low level units, inset sink with swan neck h&c mixer over, fitted shelving and worktop, water softener, built-in washing machine, radiator, extractor, glazed door and window to rear garden, door to garage.
First Floor Landing: 'S' Shaped
With access to all bedroom accommodation, loft access, radiator, smoke detector, airing cupboard with pressurised hot water cylinder and complimentary shelf, digital programmer, thermostat.
Bedroom One: 13'4" x 10'6" (4.06m x 3.20m)
Plus bay window to front aspect with views to the church, radiator, built-in storage cupboard, door to:
Newly Fitted Ensuite Shower Room: 7' x 5'5" (2.13m x 1.65m)
Contemporary suite comprising fully tiled 1400 shower cubicle with dual mixer integrated with rainwater head, rectangular sink with h&c mixer, dual flush low level with concealed cistern, extractor, heated towel radiator, velux window to rear.
Bedroom Two: 13'6" x 11'1" (4.11m x 3.37m)
Window to front aspect with views to church, radiator, door to:
Newly Fitted Ensuite Shower Room: 11' x 4' (3.35m x 1.21m)
Comprising 1200 x 900 tiled shower cubicle with dual mixer integrated with rainwater head, folding glazed
Door, contemporary wash hand basin with mixer over and vanity cupboard under, dual flush low level w.c. with concealed cistern, heated towel rail radiator, velux window, extractor, half tiled walls.
Bedroom Three: 12'9" x 9'5" (3.88m x 2.87m)
Window to front aspect, radiator.
Bedroom Four: 12'9" x 8'2" (3.88m x 2.48m)
Window to side aspect, radiator, plus deep cupboard with shelving and power socket.
Newly Fitted Family Bathroom: 9' max x 6'10" max (2.74m max x 2.08m max)
White contemporary suite with paneled bath, low level w.c. with concealed cistern, rectangular sink with h&c mixer over and drawer under, tiled splash backs, heated towel rail radiator, extractor.
Integral Garage: 18' x 10'1" (5.48m x 3.07m)
With up-and-over door, power and light connected, free standing oil fired boiler, wall mounted consumer unit, plastered throughout, it would make an ideal conversion.
OUTSIDE
Tarmacadam drive with landscaped raised shingle bed with planted boarders, concealed oil tank, side access to:
This landscaped Rear Garden is mainly paved with ornate climber covered pergolas giving a Mediterranean
feel. There are shaded areas for seating and the garden has various heights in design with an 'L' shaped
water feature, established planting and a purpose built pizza oven with quarry tiled worktops and wood
storage underneath. In the evenings, the lighting influences the ambience making for a cosy setting for night time gatherings.
Bespoke Garden Studio/Office: 11'1" x 8'7" (3.37m x 2.61m)
SIPS panel construction with two sliding patio doors, power and ethernet connected.
Local Authority: Babergh & Mid Suffolk District Council - Freehold
Council Tax Band: 'E'
EPC Rating: 'C'
Regulations 2017 - Under Money Laundering, Terrorist Financing and Transfer of Funds
As Estate Agents, we are required to obtain identification from buyers/sellers in the form of either the photo page of a driving licence or passport, the document must still be valid for use. In addition, we will request proof of address in the form of a utility bill (with the name and address of the buyer clearly marked within the document).
This must not be more than three months old.
Under the terms of the regulations, we are also required to clarify, where the purchase funds will be obtained from.
Council Tax Band: E
Tenure: Freehold
Interested in this property?
Council tax
First listed
Over a month agoEnergy Performance Certificate
Mickfield
Marketed by
Hamilton Smith - Debenham 11 - 15 High Street Debenham, Stowmarket IP14 6QLPlacebuzz mortgage repayment calculator
Monthly repayment
The Est. Mortgage is for a 25 years repayment mortgage based on a 10% deposit and a 5.5% annual interest. It is only intended as a guide. Make sure you obtain accurate figures from your lender before committing to any mortgage. Your home may be repossessed if you do not keep up repayments on a mortgage.
Mickfield - Streetview
DISCLAIMER: Property descriptions and related information displayed on this page are marketing materials provided by Hamilton Smith - Debenham. Placebuzz does not warrant or accept any responsibility for the accuracy or completeness of the property descriptions or related information provided here and they do not constitute property particulars. Please contact Hamilton Smith - Debenham for full details and further information.






