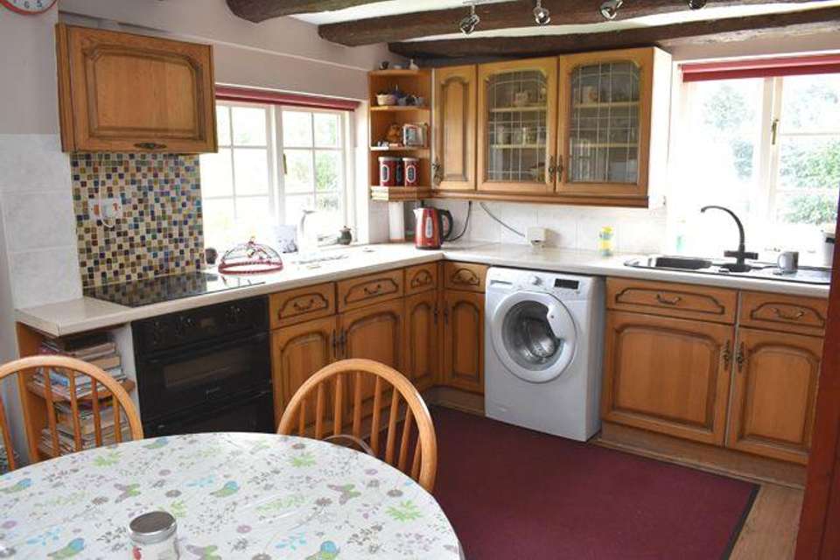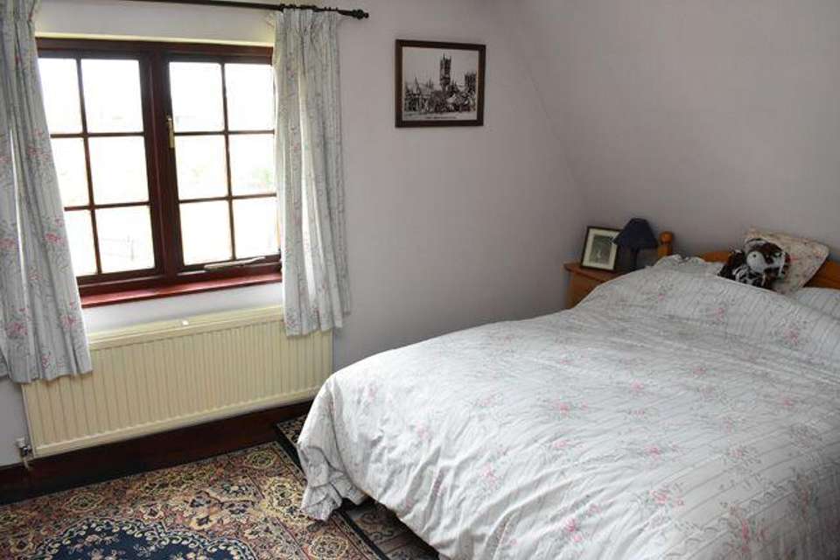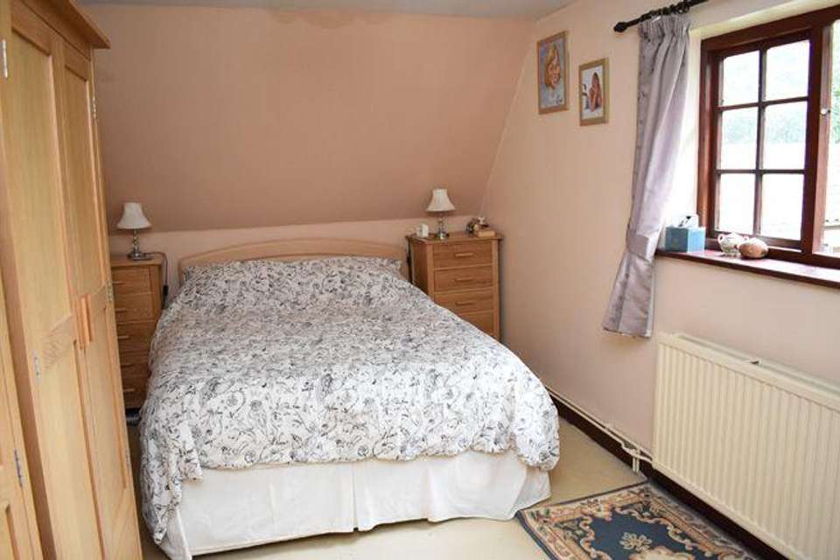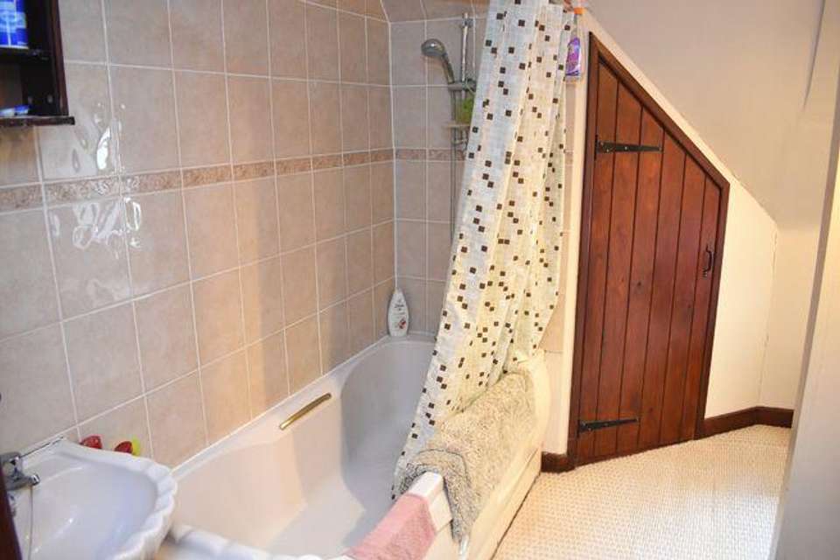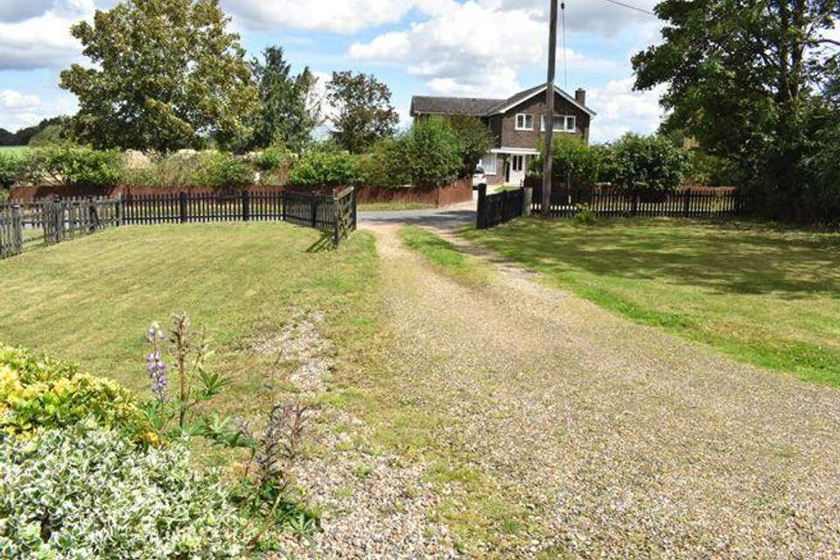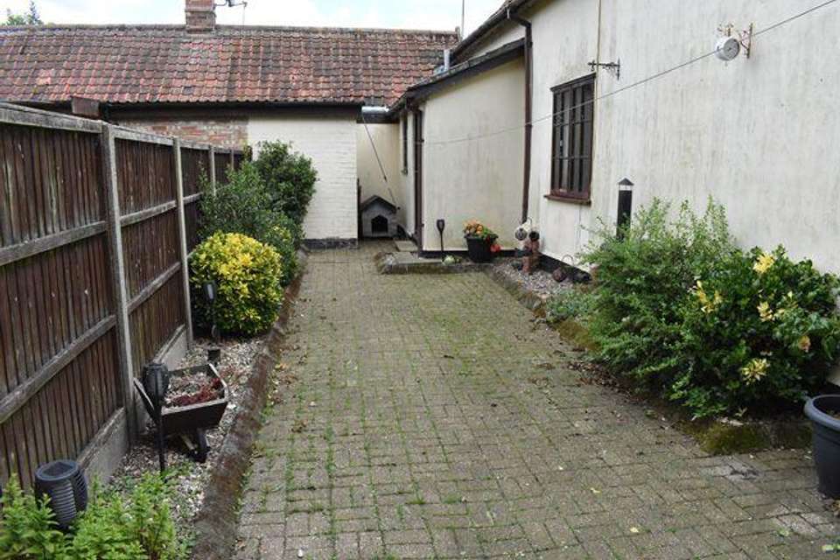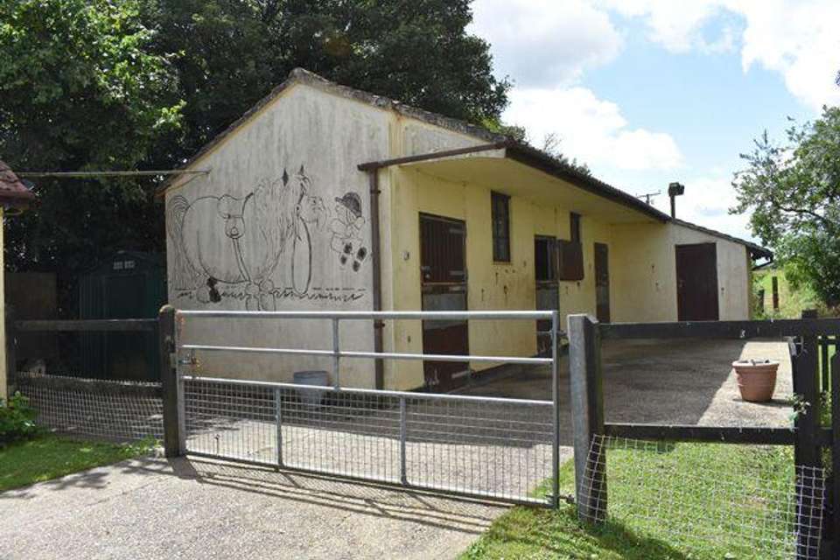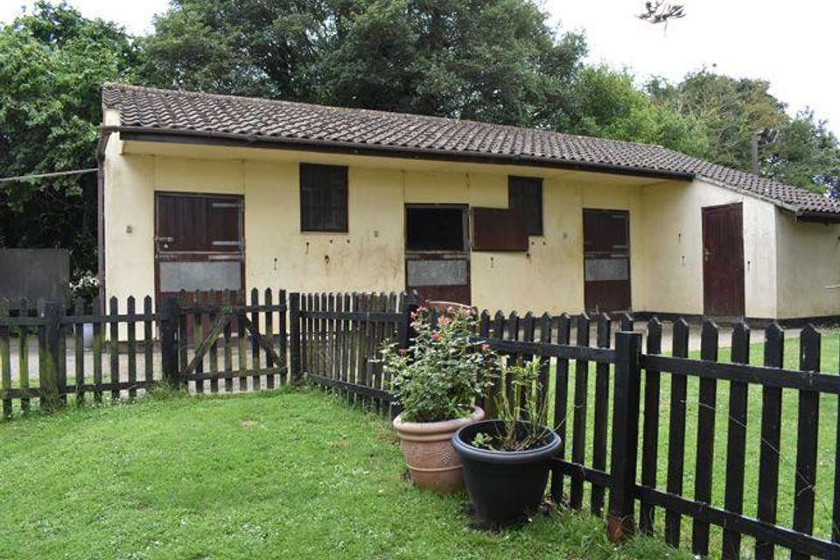3 bedroom cottage for sale
Rishangleshouse
bedrooms
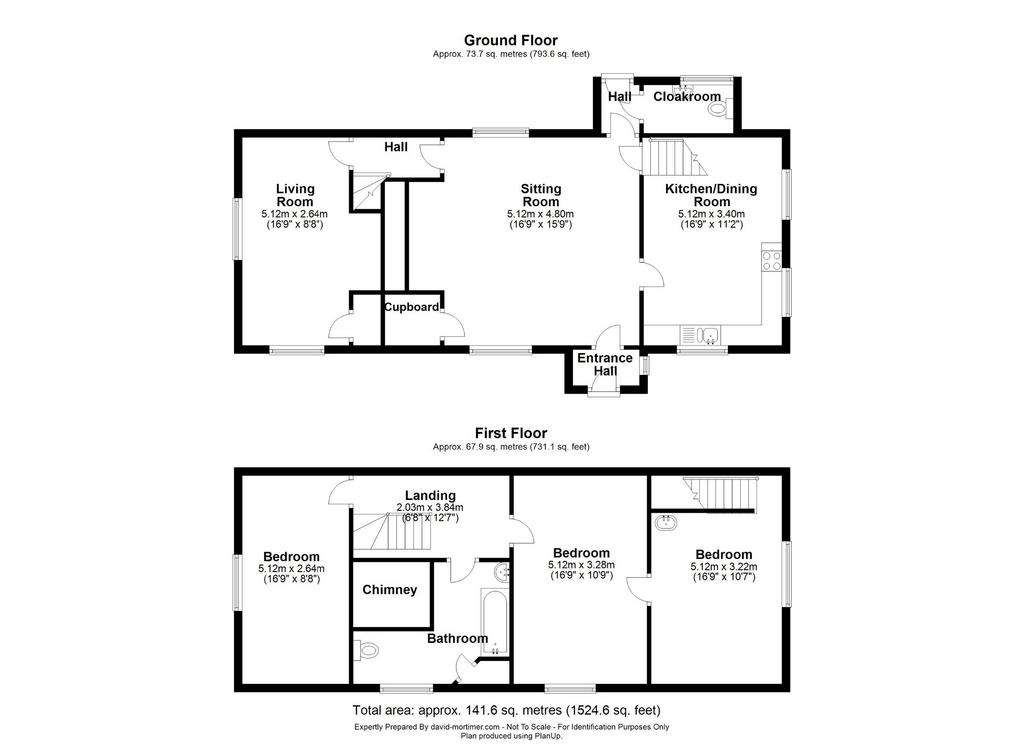
Property photos

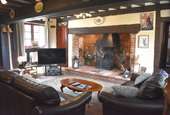
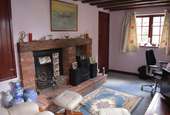
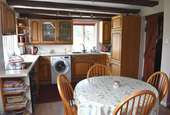
+8
Property description
Set back from the road, the property is a grade II listed house offering spacious reception space with three double bedrooms on the first floor, providing flexible accommodation between two staircases. Outside, there is a detached garage with off-road parking for numerous vehicles, to the side of the house is a stable block consisting of three stables and a separate tack room. Through the rear gate, there is paddock land which is rented on a yearly yield from a neighbour.
FULL DETAILS AND APPROXIMATE ROOM SIZES ARE AS FOLLOWS:
Solid wood front entrance door into:
Entrance Porch: 5'8" x 3'2" (1.72m x 0.96m)
Window to side aspect, tiled floor, wooden door to:
Sitting Room: 17' x 16' (5.18m x 4.87m)
Feature inglenook fireplace with raised tiled hearth with smoke hood. Exposed beams and studwork, two radiators, arch door to:
Kitchen/Breakfast Room: 17' x 11'4" (5.18m x 3.45m)
Fitted high and low level oak front units, cupboards and drawers under roll edge work surfaces, one and a half bowl composite sink and drainer, built-in double oven, ceramic hob, plumbing for washing machine, double aspect windows, exposed ceiling beams, built-in fridge.
Rear Entrance Lobby with stable door to:
Cloakroom: 7'9" x 3'4" (2.36m x 1.01m)
Pale pink suite comprising low level w.c., pedestal wash hand basin, radiator, obscure window to rear aspect.
Staircase off Sitting Room to:
Bedroom Three: 16'6" x 10'8" (5.02m x 3.25m)
Exposed beams and studwork, plumbing for vanity unit, window to front aspect, radiator.
Inner Hall:
Off Sitting Room with second staircase to first floor, door to:
Living Room: 17'7" x 8'10" (5.35m x 2.69m)
Feature open fireplace with Victorian style surround with oak mantel and raised hearth. Window to side and rear aspects, radiator, exposed ceiling beams, cupboard housing Grant oil fired boiler on balanced flue.
Second Landing: 12' max x 6'9" (3.65m x 2.05m)
With exposed beams and studwork, radiator, access to remaining accommodation, exposed chimney breast,
door to:
Bedroom One: 16'9" x 10'10" (5.10m x 3.30m)
Exposed beams and studwork, window to side aspect, old mullion part exposed window, radiator, wooden floor.
Family Bathroom: 7'3" x 6'4" (2.20m x 1.93m) + 7'5" x 4'6" (2.26m x 1.37m)
L-shaped pale suite comprising panelled bath with mixer shower, curtain and rail, pedestal wash hand basin, low level w.c.. Exposed chimney stack, airing cupboard with hot water cylinder, obscure window to side aspect, radiator, loft access.
Bedroom Two: 17'4" x 8'10" (5.28m x 2.69m)
Window to rear aspect, radiator.
OUTSIDE:
Picket fencing encloses the front garden with wooden five bar gate at the entrance leading onto the gravel drive with parking and turning for multiple vehicles. The front garden is laid to lawn either side with a mature shrub
bed at the top nearest the house.
There is a DETACHED GARAGE (25' x 10'10" - 7.62m x 3.30m) with rendered elevations, up and over door, pitched tiled roof, courtesy door, window to rear aspect, power and light connected. A hard standing concrete pad then leads through a second gate to:
THREE BLOCK BUILT STABLES - 11'9" x 11'4" + 12'5" x 11'4" + 11'10" x 11'4"
(3.58m x 3.45m + 3.78m x 3.45m + 3.60m x 3.45m) there is also a TACK ROOM: 9'6" x 6' (2.89m x 1.82m)
Oil tank, outside tap, metal shed.
There is a further gate which leads round to rented paddock land, this is renewed every 6 months.
Freehold
Local Authority: Mid Suffolk District Council
Tax Band 'D' - EPC 'Exempt'
Regulations 2017 - Under Money Laundering, Terrorist Financing and Transfer of Funds
As Estate Agents, we are required to obtain identification from buyers/sellers in the form of either the photo page of a driving licence or passport, the document must still be valid for use. In addition, we will request proof of address in the form of a utility bill (with the name and address of the buyer clearly marked within the document).
This must not be more than three months old.
Under the terms of the regulations, we are also required to clarify, where the purchase funds will be obtained from.
Council Tax Band: D
Tenure: Freehold
FULL DETAILS AND APPROXIMATE ROOM SIZES ARE AS FOLLOWS:
Solid wood front entrance door into:
Entrance Porch: 5'8" x 3'2" (1.72m x 0.96m)
Window to side aspect, tiled floor, wooden door to:
Sitting Room: 17' x 16' (5.18m x 4.87m)
Feature inglenook fireplace with raised tiled hearth with smoke hood. Exposed beams and studwork, two radiators, arch door to:
Kitchen/Breakfast Room: 17' x 11'4" (5.18m x 3.45m)
Fitted high and low level oak front units, cupboards and drawers under roll edge work surfaces, one and a half bowl composite sink and drainer, built-in double oven, ceramic hob, plumbing for washing machine, double aspect windows, exposed ceiling beams, built-in fridge.
Rear Entrance Lobby with stable door to:
Cloakroom: 7'9" x 3'4" (2.36m x 1.01m)
Pale pink suite comprising low level w.c., pedestal wash hand basin, radiator, obscure window to rear aspect.
Staircase off Sitting Room to:
Bedroom Three: 16'6" x 10'8" (5.02m x 3.25m)
Exposed beams and studwork, plumbing for vanity unit, window to front aspect, radiator.
Inner Hall:
Off Sitting Room with second staircase to first floor, door to:
Living Room: 17'7" x 8'10" (5.35m x 2.69m)
Feature open fireplace with Victorian style surround with oak mantel and raised hearth. Window to side and rear aspects, radiator, exposed ceiling beams, cupboard housing Grant oil fired boiler on balanced flue.
Second Landing: 12' max x 6'9" (3.65m x 2.05m)
With exposed beams and studwork, radiator, access to remaining accommodation, exposed chimney breast,
door to:
Bedroom One: 16'9" x 10'10" (5.10m x 3.30m)
Exposed beams and studwork, window to side aspect, old mullion part exposed window, radiator, wooden floor.
Family Bathroom: 7'3" x 6'4" (2.20m x 1.93m) + 7'5" x 4'6" (2.26m x 1.37m)
L-shaped pale suite comprising panelled bath with mixer shower, curtain and rail, pedestal wash hand basin, low level w.c.. Exposed chimney stack, airing cupboard with hot water cylinder, obscure window to side aspect, radiator, loft access.
Bedroom Two: 17'4" x 8'10" (5.28m x 2.69m)
Window to rear aspect, radiator.
OUTSIDE:
Picket fencing encloses the front garden with wooden five bar gate at the entrance leading onto the gravel drive with parking and turning for multiple vehicles. The front garden is laid to lawn either side with a mature shrub
bed at the top nearest the house.
There is a DETACHED GARAGE (25' x 10'10" - 7.62m x 3.30m) with rendered elevations, up and over door, pitched tiled roof, courtesy door, window to rear aspect, power and light connected. A hard standing concrete pad then leads through a second gate to:
THREE BLOCK BUILT STABLES - 11'9" x 11'4" + 12'5" x 11'4" + 11'10" x 11'4"
(3.58m x 3.45m + 3.78m x 3.45m + 3.60m x 3.45m) there is also a TACK ROOM: 9'6" x 6' (2.89m x 1.82m)
Oil tank, outside tap, metal shed.
There is a further gate which leads round to rented paddock land, this is renewed every 6 months.
Freehold
Local Authority: Mid Suffolk District Council
Tax Band 'D' - EPC 'Exempt'
Regulations 2017 - Under Money Laundering, Terrorist Financing and Transfer of Funds
As Estate Agents, we are required to obtain identification from buyers/sellers in the form of either the photo page of a driving licence or passport, the document must still be valid for use. In addition, we will request proof of address in the form of a utility bill (with the name and address of the buyer clearly marked within the document).
This must not be more than three months old.
Under the terms of the regulations, we are also required to clarify, where the purchase funds will be obtained from.
Council Tax Band: D
Tenure: Freehold
Interested in this property?
Council tax
First listed
Over a month agoRishangles
Marketed by
Hamilton Smith - Debenham 11 - 15 High Street Debenham, Stowmarket IP14 6QLPlacebuzz mortgage repayment calculator
Monthly repayment
The Est. Mortgage is for a 25 years repayment mortgage based on a 10% deposit and a 5.5% annual interest. It is only intended as a guide. Make sure you obtain accurate figures from your lender before committing to any mortgage. Your home may be repossessed if you do not keep up repayments on a mortgage.
Rishangles - Streetview
DISCLAIMER: Property descriptions and related information displayed on this page are marketing materials provided by Hamilton Smith - Debenham. Placebuzz does not warrant or accept any responsibility for the accuracy or completeness of the property descriptions or related information provided here and they do not constitute property particulars. Please contact Hamilton Smith - Debenham for full details and further information.





