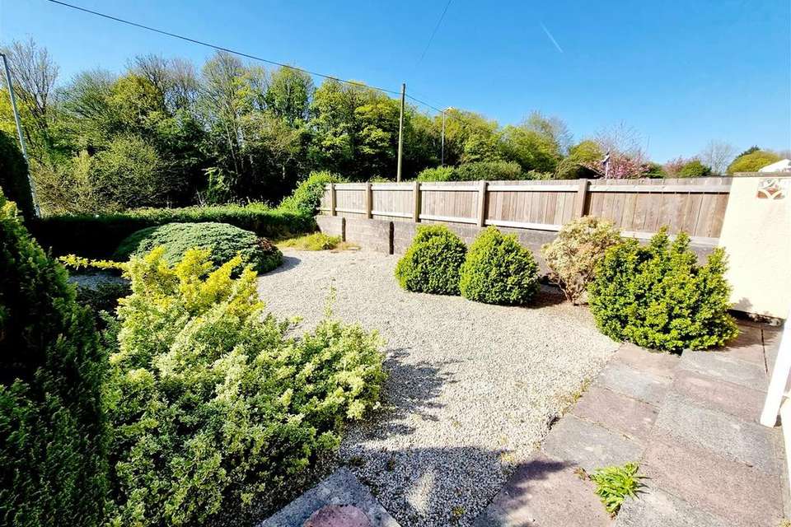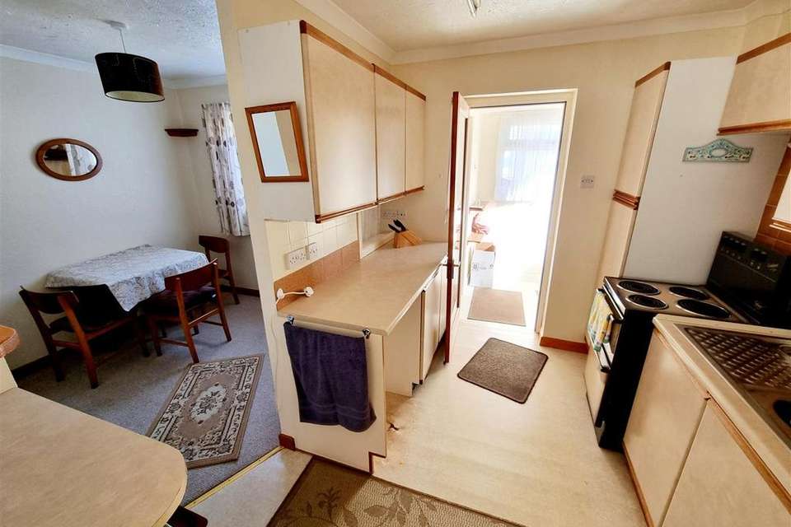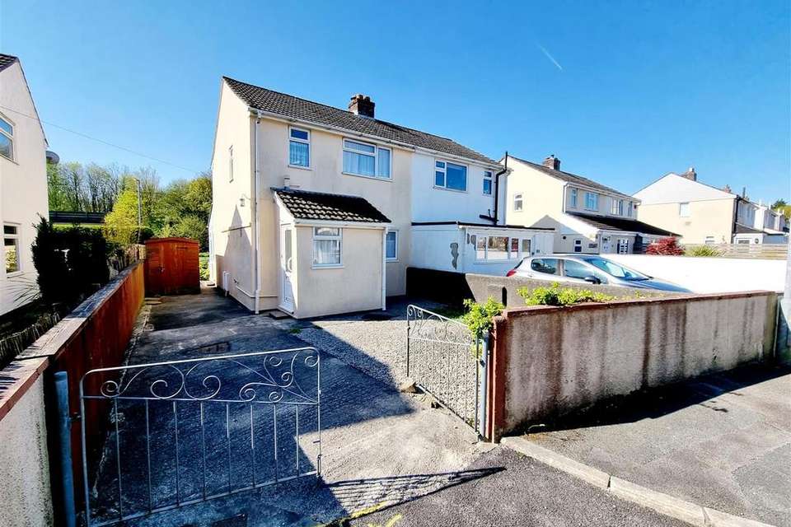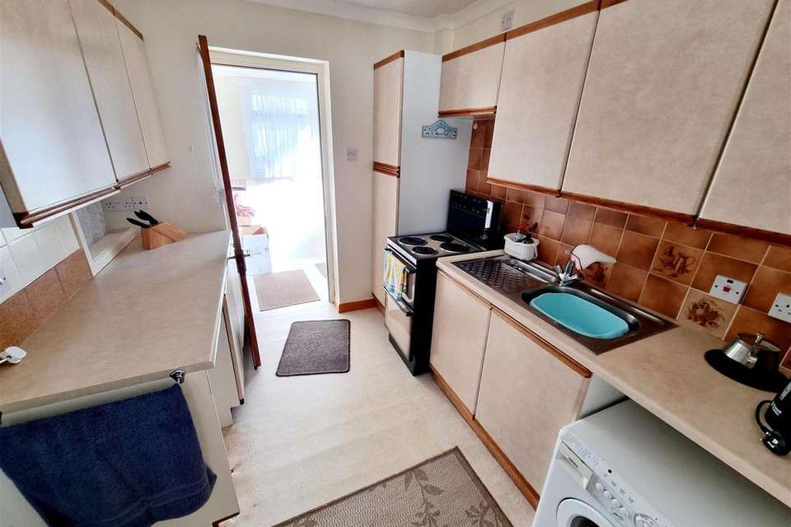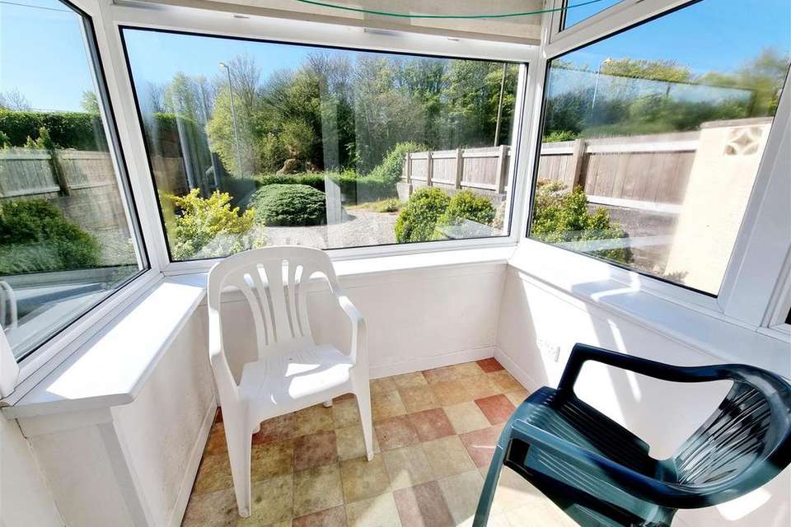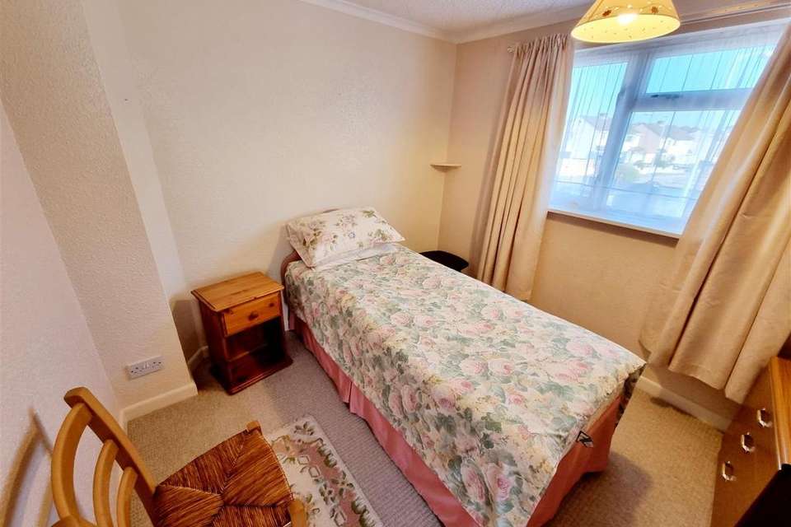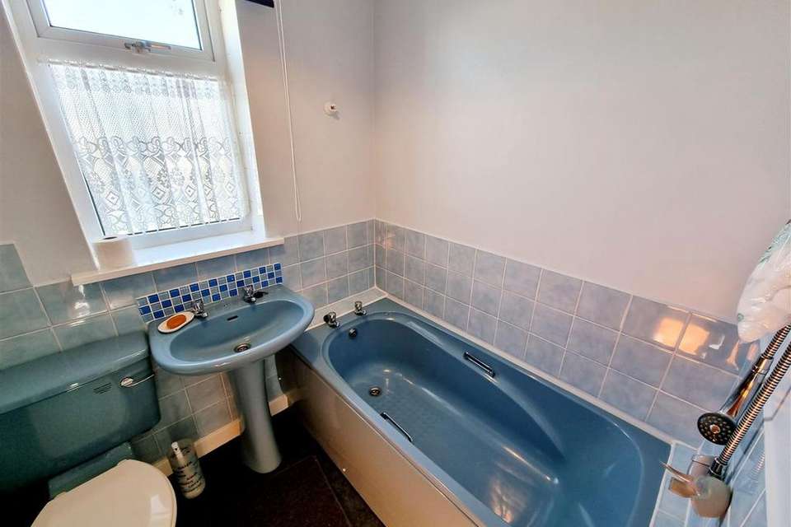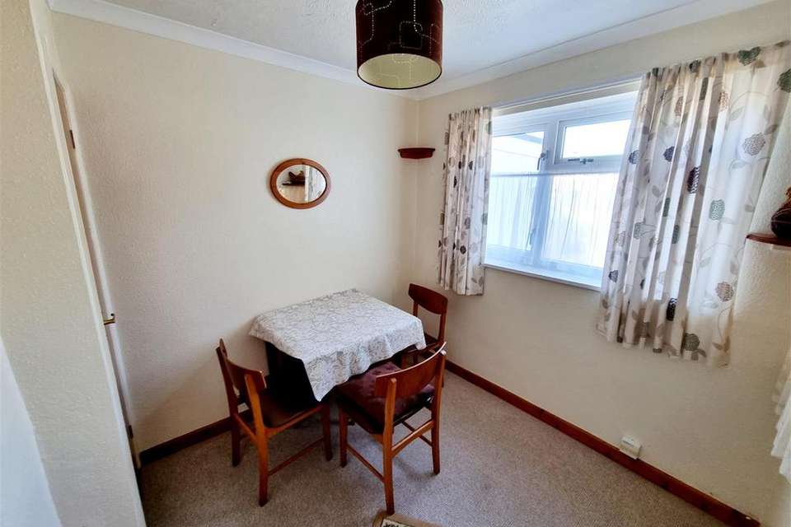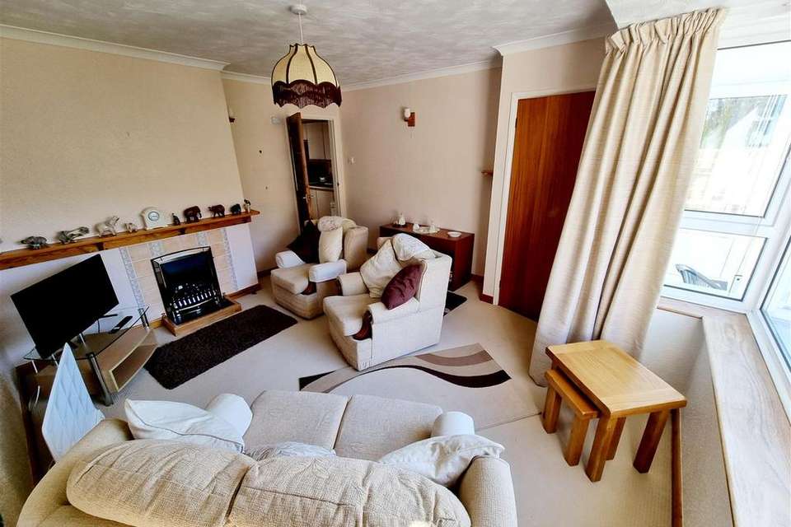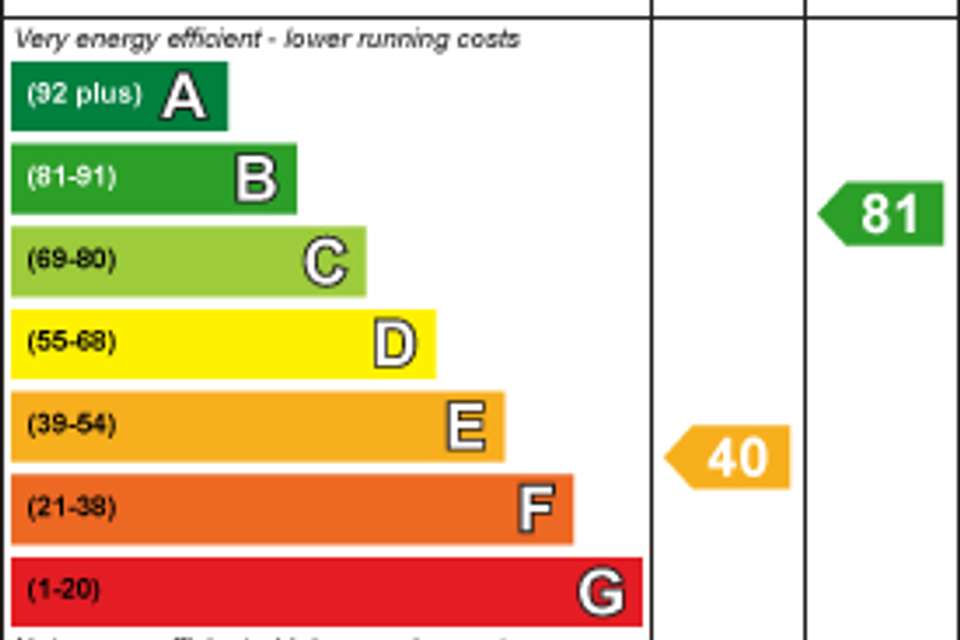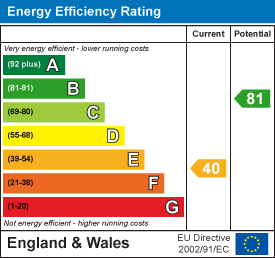3 bedroom house for sale
St. Johns Road, Launcestonhouse
bedrooms

Property photos
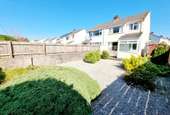
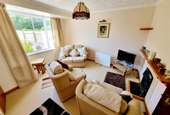
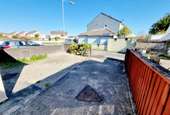
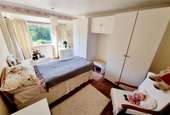
+10
Property description
Conveniently located close to the town centre, primary school and A30 is this well loved 3 bedroom semi detached house. The property is in need of TLC but offers a lot of potential along with an enclosed garden and off road parking.
You enter the property into a rear lobby with a ground floor WC leading off. A glazed door opens into the kitchen with a range of eye and base level units. An open doorway leads into the separate dining area which overlooks the driveway. The sitting room overlooks the enclosed rear garden through a box bay window. To one side is a fireplace housing a gas fire (not in use). From the sitting room a door adjoin the hallway with a staircase to the first floor. A further door opens into the front porch which is UPVC double glazed and is south facing.
On the first floor are 3 bedrooms and a family bathroom. The main bedroom has a box bay window overlooking the garden. There are some built in wardrobes and ample space for additional furniture. Bedroom 2 is rear aspect and is another double. Finally bedroom 3 is a single which overlooks the garden and has a door to an over stairs cupboard. The family bathroom has a matching 3 piece suite complete with a full length bath.
In front of the property are metal gates opening onto a driveway for 2 vehicles. A wide path leads into the rear garden which is fully enclosed to all side. The garden is level and has been landscaped with low maintenance gardening in mind. There is further scope to create a garden to a purchasers own design and style.
Entrance Porch - 2.04m x 1.61m (6'8" x 5'3") -
Hallway -
Sitting Room - 3.92m x 3.80m max (12'10" x 12'5" max) -
Dining Room - 2.38m x 2.35m (7'9" x 7'8") -
Kitchen - 2.72m x 2.34m (8'11" x 7'8") -
W/C - 1.33m x 0.76m (4'4" x 2'5") -
Rear Porch - 1.34m x 1.29m (4'4" x 4'2") -
First Floor Landing -
Bedroom 1 - 4.49m x 2.94m (14'8" x 9'7") -
Bedroom 2 - 2.95m x 2.74m (9'8" x 8'11") -
Bedroom 3 - 2.55m max x 1.76m (8'4" max x 5'9") -
Bathroom - 1.75m x 1.64m (5'8" x 5'4") -
Services - Mains Electricity, Water & Drainage.
Electric Storage Heating.
Council Tax Band B.
Agents Note - We understand that there was previously a gas supply to the property, however this has been disconnected and the meter removed.
You enter the property into a rear lobby with a ground floor WC leading off. A glazed door opens into the kitchen with a range of eye and base level units. An open doorway leads into the separate dining area which overlooks the driveway. The sitting room overlooks the enclosed rear garden through a box bay window. To one side is a fireplace housing a gas fire (not in use). From the sitting room a door adjoin the hallway with a staircase to the first floor. A further door opens into the front porch which is UPVC double glazed and is south facing.
On the first floor are 3 bedrooms and a family bathroom. The main bedroom has a box bay window overlooking the garden. There are some built in wardrobes and ample space for additional furniture. Bedroom 2 is rear aspect and is another double. Finally bedroom 3 is a single which overlooks the garden and has a door to an over stairs cupboard. The family bathroom has a matching 3 piece suite complete with a full length bath.
In front of the property are metal gates opening onto a driveway for 2 vehicles. A wide path leads into the rear garden which is fully enclosed to all side. The garden is level and has been landscaped with low maintenance gardening in mind. There is further scope to create a garden to a purchasers own design and style.
Entrance Porch - 2.04m x 1.61m (6'8" x 5'3") -
Hallway -
Sitting Room - 3.92m x 3.80m max (12'10" x 12'5" max) -
Dining Room - 2.38m x 2.35m (7'9" x 7'8") -
Kitchen - 2.72m x 2.34m (8'11" x 7'8") -
W/C - 1.33m x 0.76m (4'4" x 2'5") -
Rear Porch - 1.34m x 1.29m (4'4" x 4'2") -
First Floor Landing -
Bedroom 1 - 4.49m x 2.94m (14'8" x 9'7") -
Bedroom 2 - 2.95m x 2.74m (9'8" x 8'11") -
Bedroom 3 - 2.55m max x 1.76m (8'4" max x 5'9") -
Bathroom - 1.75m x 1.64m (5'8" x 5'4") -
Services - Mains Electricity, Water & Drainage.
Electric Storage Heating.
Council Tax Band B.
Agents Note - We understand that there was previously a gas supply to the property, however this has been disconnected and the meter removed.
Council tax
First listed
Over a month agoEnergy Performance Certificate
St. Johns Road, Launceston
Placebuzz mortgage repayment calculator
Monthly repayment
The Est. Mortgage is for a 25 years repayment mortgage based on a 10% deposit and a 5.5% annual interest. It is only intended as a guide. Make sure you obtain accurate figures from your lender before committing to any mortgage. Your home may be repossessed if you do not keep up repayments on a mortgage.
St. Johns Road, Launceston - Streetview
DISCLAIMER: Property descriptions and related information displayed on this page are marketing materials provided by View Property - Launceston. Placebuzz does not warrant or accept any responsibility for the accuracy or completeness of the property descriptions or related information provided here and they do not constitute property particulars. Please contact View Property - Launceston for full details and further information.





