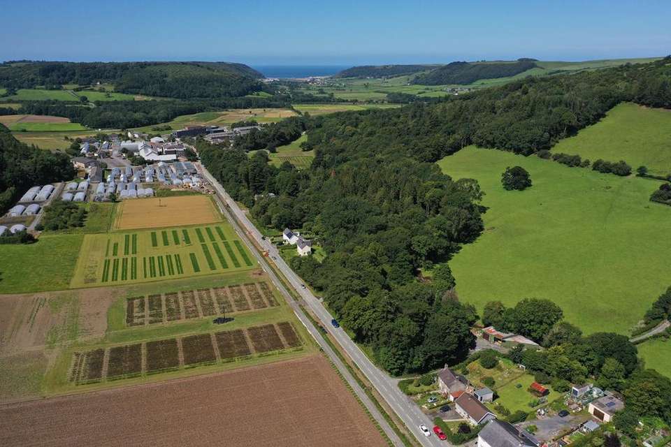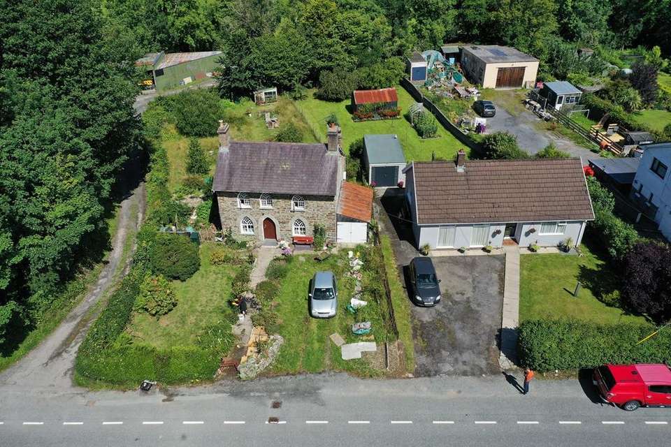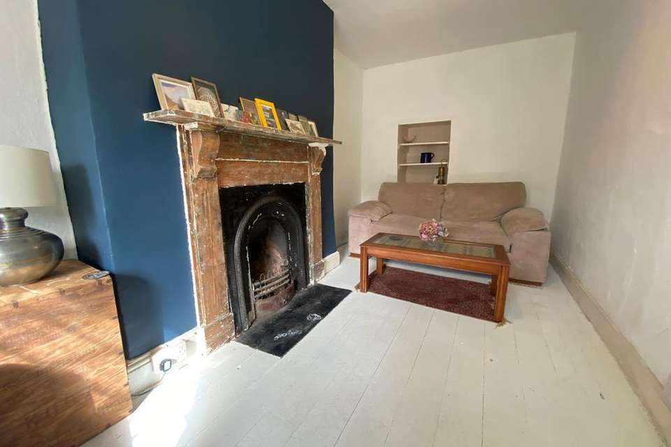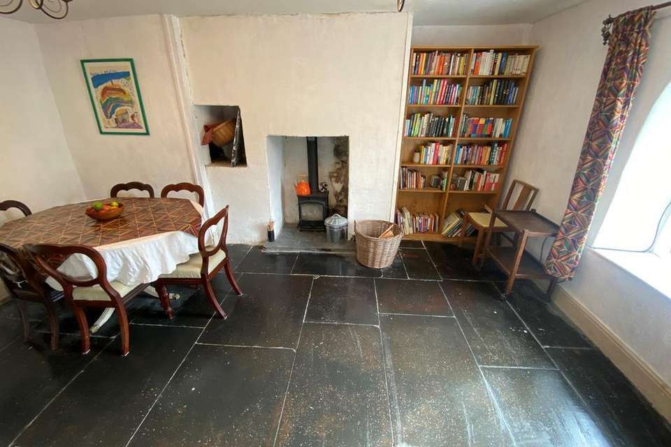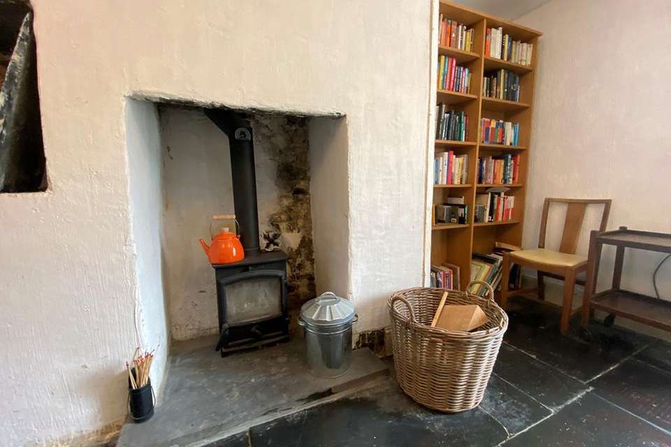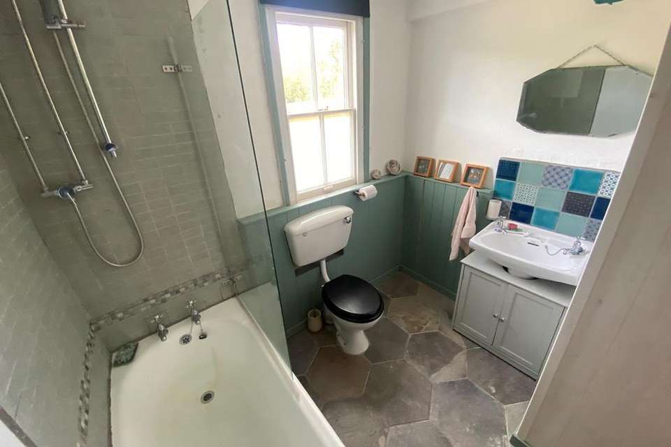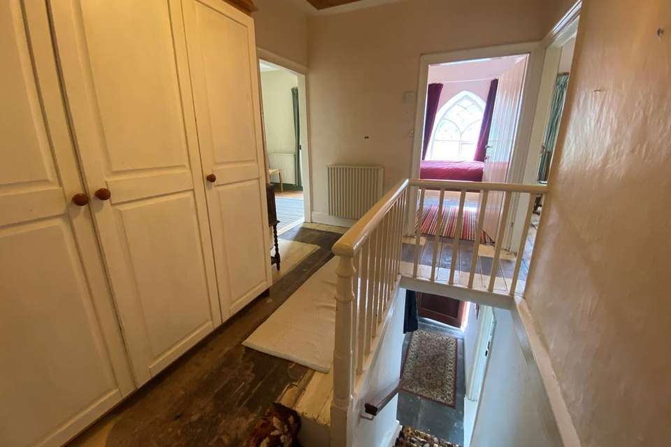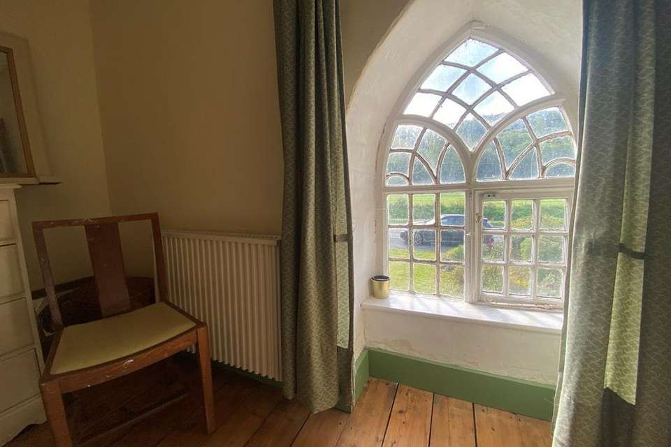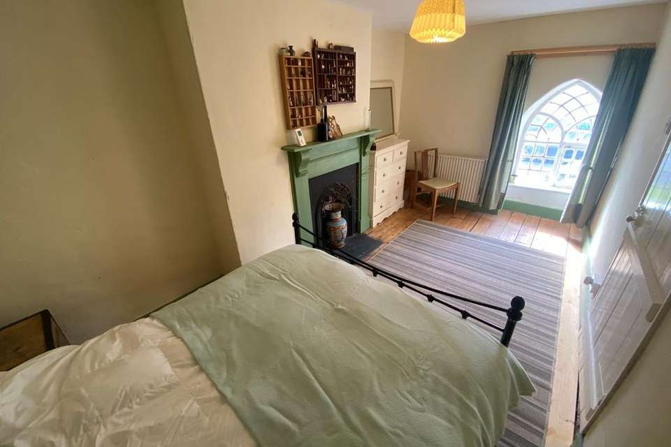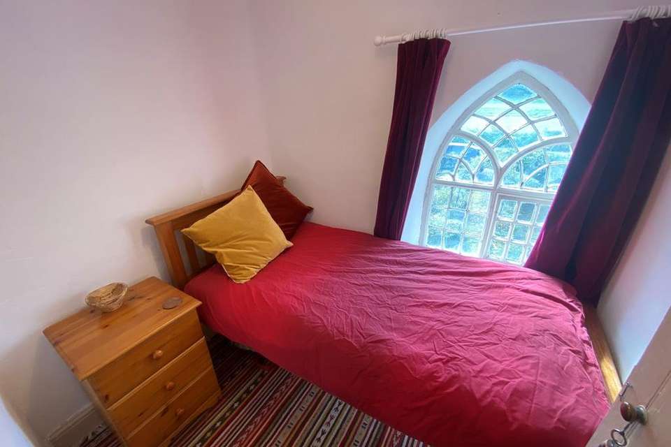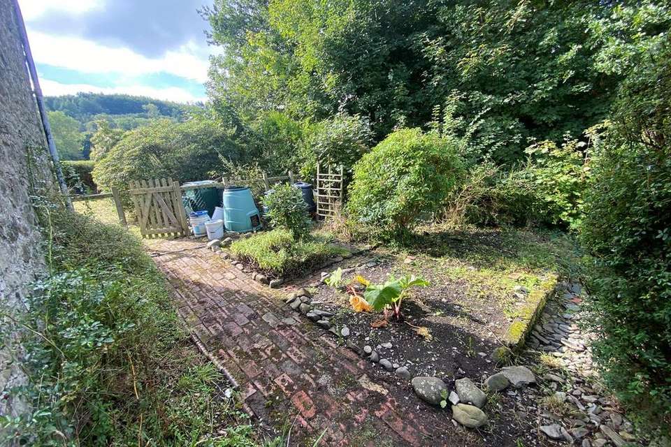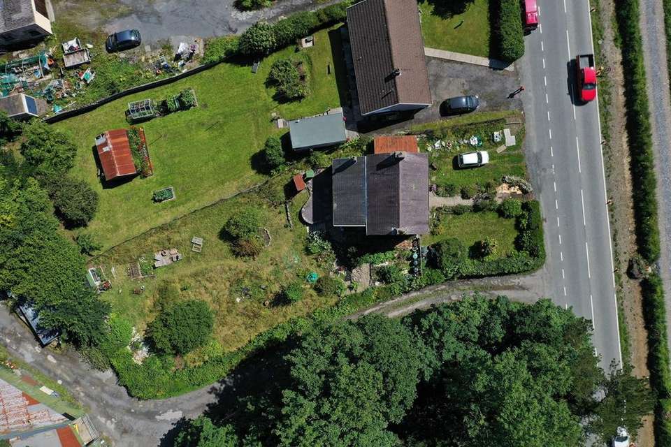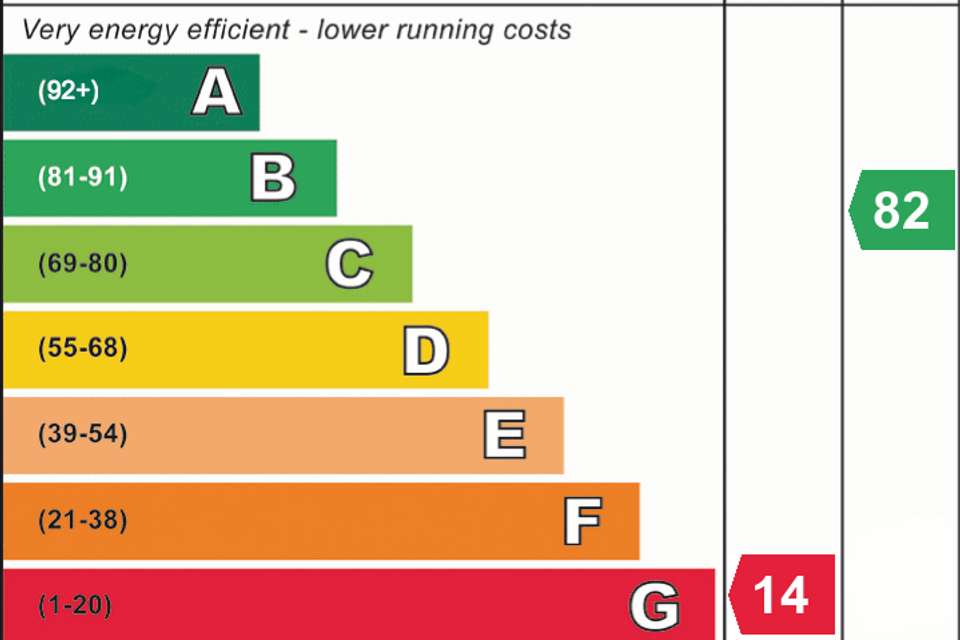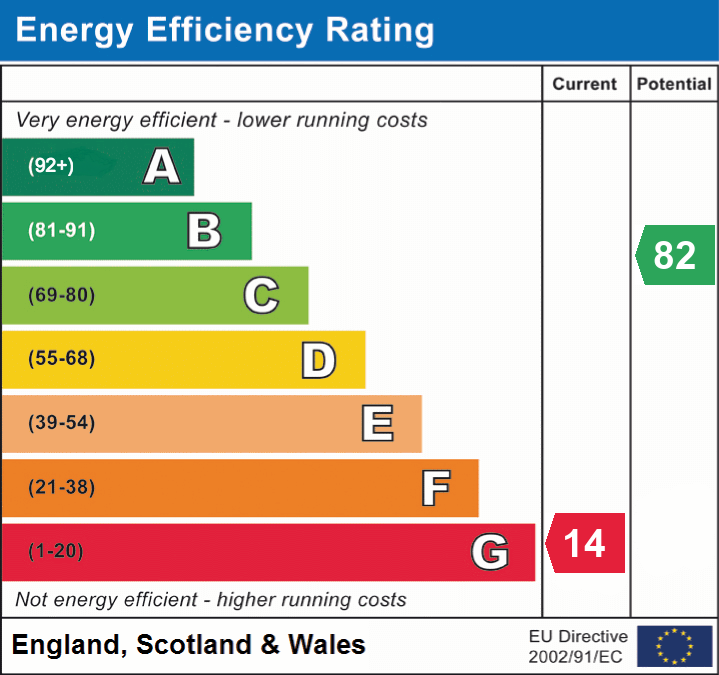3 bedroom detached house for sale
Aberystwyth, SY23detached house
bedrooms
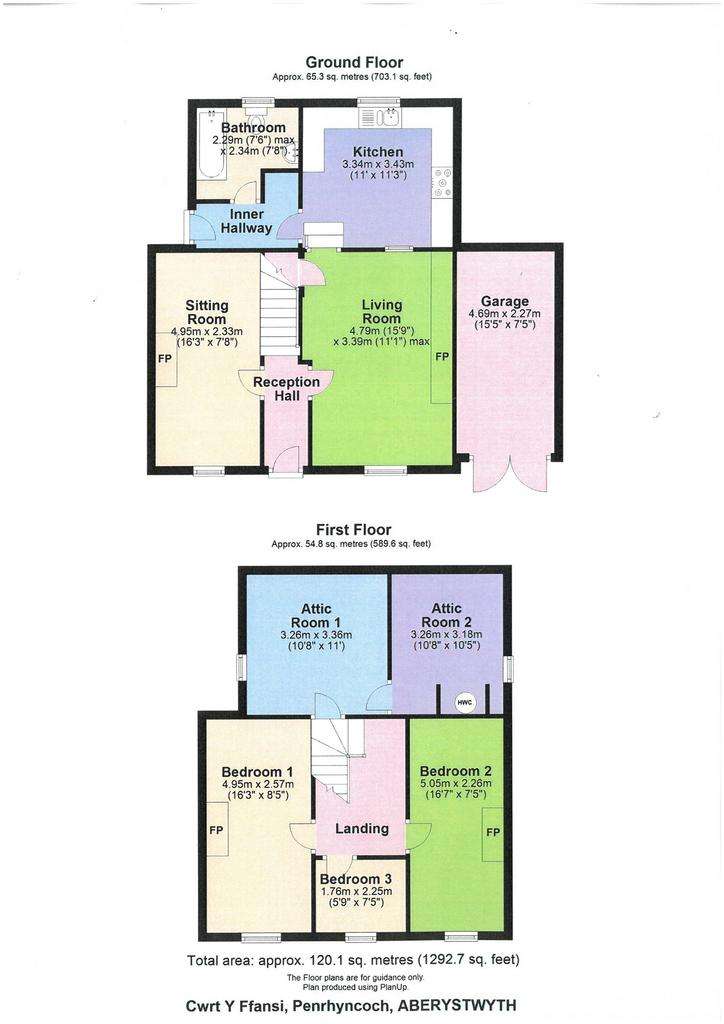
Property photos




+22
Property description
* No onward chain * An enchanting country cottage * Grade II Listed - Bursting with original character and charm * Comfortable 3 bedroomed accommodation * Modern newly fitted kitchen and bathroom * Sought after location - Outskirts of Penrhyncoch * Close to woodland and country walks * Extensive plot with large front and rear garden * Well stocked cottage garden with raised beds, large lawned areas, patio and a range of ornamental trees * Attached garage and off street parking * Charming Gothic style cottage backing onto Gogerddan Woods * On a level bicycle route leading directly to Bow Street Train Station * Walking distance to excellent Village amenities * 4 miles distant from the University Town of Aberystwyth * Convenient and an ideal Family home * Rare and unrivalled opportunity - A magical home * A must view - A property with this character doesn't come to the market often * Videos available on our Website –
We are informed by the current Vendors that the property benefits from mains water, mains electricity, mains drainage, modern electric heating, single glazing, telephone subject to B.T. transfer regulations, Broadband subject to confirmation by your Provider.
LOCATION
The property is situated on the outskirts of the popular Village of Penrhyncoch, being on the fringes of the larger Mid Wales strategic Town of Aberystwyth. The Village itself offers excellent range of facilities including popular local Shop, Post Office, Petrol Station, a renowned local Primary School, excellent playing facilities and rural woodland walks, being a 10 minute drive to Aberystwyth Town Centre offering a wide range of local and national Retailers, regional Hospital, University and National Library, Aberystwyth Arts Centre, Welsh Government Local Authority Offices and National Rail connections. The cottage itself is located opposite the University Agricultural Building (Ivors) and backs onto Gogerddan Woodland.
GENERAL DESCRIPTION
Morgan & Davies are proud to offer for sale this charming Gothic style 3 bedroomed cottage, being Grade II Listed, and bursting with original character and charm, such as the original flag stone flooring, original doors and staircases, and original arch Gothic windows providing an unique and unrivalled opportunity. The property has recently been refurbished offering a modern kitchen and bathroom and electric heating.
As a whole it sits within an extensive plot on the outskirts of the Village with large front and rear gardens being well stocked and being an impressive feature to the property. There lies off street parking to the front and it lies on a level cycle route that leads to Bow Street Train Station.
The property in particular now offers the following.
RECEPTION HALL
Having access via an arched Gothic style hardwood door, original flag stone flooring, original staircase to the first floor accommodation, doors opening onto the Sitting Room.
SITTING ROOM
16' 3" x 7' 8" (4.95m x 2.34m). With a feature cast iron fireplace with timber surround, recess with shelving, painted timber flooring, modern electric heater.
SITTING ROOM (SECOND IMAGE)
SITTING ROOM (THIRD MAGE)
LIVING ROOM
15' 9" x 11' 1" (4.80m x 3.38m). With an impressive open fireplace now housing the cast iron multi fuel stove, separate space for a former bread oven, understairs storage cupboard, flag stone flooring, window hatch to the Kitchen.
LIVING ROOM (SECOND IMAGE)
LIVING ROOM (THIRD IMAGE)
KITCHEN
11' 3" x 11' 0" (3.43m x 3.35m). Recently fitted Shaker style Kitchen with a range of wall and floor units with Beech hardwood work surfaces over, ceramic 1 1/2 sink and drainer unit, space for cooker Range with extractor hood over, plumbing and space for dishwasher, flag stone flooring.
KITCHEN (SECOND IMAGE)
KITCHEN (THIRD IMAGE)
INNER HALLWAY
With hardwood rear entrance door, plumbing and space for automatic washing machine and tumble dryer.
BATHROOM
7' 8" x 7' 6" (2.34m x 2.29m). A refurbished suite comprising of a panelled bath with shower over, low level flush w.c., pedestal wash hand basin, tiled flooring.
FIRST FLOOR
FRONT LANDING
With access to the loft space, modern electric heater.
BEDROOM 1
16' 3" x 8' 5" (4.95m x 2.57m). With Gothic style arched windows to the front, cast iron fireplace with a timber surround, stripped wooden flooring, modern electric heater.
BEDROOM 1 (SECOND IMAGE)
BEDROOM 2
16' 7" x 7' 5" (5.05m x 2.26m). With a Gothic style arched window to the front, feature cast iron fireplace with timber surround, stripped wooden flooring, modern electric heater.
BEDROOM 3
7' 5" x 5' 9" (2.26m x 1.75m). With an arched Gothic style window to the front, stripped wooden flooring.
REAR LANDING
Leading to attic rooms.
ATTIC ROOM 1
11' 0" x 10' 8" (3.35m x 3.25m). With electric heater, window to the side.
ATTIC ROOM 2
10' 8" x 10' 5" (3.25m x 3.17m). With window to the side.
PLEASE NOTE
These two attic rooms have limited head height.
EXTERNALLY
ATTACHED GARAGE
With double doors opening onto the parking area.
GARDEN
A particular feature of this charming and highly appealing property is its extensive edge of Village plot. The garden lies to the front and rear, being laid to level lawn, being mature and being well stocked.
The front garden offers off street parking and a charming arched pathway leading to the front entrance door.
To the side lies raised vegetable beds that leads onto a newly built patio area that overlooks the mature grounds.
The grounds to the rear are laid mostly to lawn with various patio areas, raised beds and a mature hedge line providing great privacy.
FRONT GARDEN
GARDEN
GARDEN (SECOND IMAGE)
GARDEN (THID IMAGE)
AERIAL VIEW OF GARDEN
GREENHOUSE AND GARDEN SHED
FRONT OF PROPERTY
AERIAL VIEW OF PROPERTY
AGENT'S COMMENTS
An idyllic country cottage set in a convenient and popular location. A must view.
VIDEOS
Videos available on our Website –
TENURE AND POSSESSION
We are informed the property is of Freehold Tenure and will be vacant on completion. No onward chain.
COUNCIL TAX
The property is listed under the Local Authority of Ceredigion County Council. Council Tax Band for the property - 'E'.
MONEY LAUNDERING REGULATIONS
The successful Purchaser will be required to produce adequate identification to prove their identity within the terms of the Money Laundering Regulations. Appropriate examples include Passport/Photo Driving Licence and a recent Utility Bill. Proof of funds will also be required or mortgage in principle papers if a mortgage is required.
We are informed by the current Vendors that the property benefits from mains water, mains electricity, mains drainage, modern electric heating, single glazing, telephone subject to B.T. transfer regulations, Broadband subject to confirmation by your Provider.
LOCATION
The property is situated on the outskirts of the popular Village of Penrhyncoch, being on the fringes of the larger Mid Wales strategic Town of Aberystwyth. The Village itself offers excellent range of facilities including popular local Shop, Post Office, Petrol Station, a renowned local Primary School, excellent playing facilities and rural woodland walks, being a 10 minute drive to Aberystwyth Town Centre offering a wide range of local and national Retailers, regional Hospital, University and National Library, Aberystwyth Arts Centre, Welsh Government Local Authority Offices and National Rail connections. The cottage itself is located opposite the University Agricultural Building (Ivors) and backs onto Gogerddan Woodland.
GENERAL DESCRIPTION
Morgan & Davies are proud to offer for sale this charming Gothic style 3 bedroomed cottage, being Grade II Listed, and bursting with original character and charm, such as the original flag stone flooring, original doors and staircases, and original arch Gothic windows providing an unique and unrivalled opportunity. The property has recently been refurbished offering a modern kitchen and bathroom and electric heating.
As a whole it sits within an extensive plot on the outskirts of the Village with large front and rear gardens being well stocked and being an impressive feature to the property. There lies off street parking to the front and it lies on a level cycle route that leads to Bow Street Train Station.
The property in particular now offers the following.
RECEPTION HALL
Having access via an arched Gothic style hardwood door, original flag stone flooring, original staircase to the first floor accommodation, doors opening onto the Sitting Room.
SITTING ROOM
16' 3" x 7' 8" (4.95m x 2.34m). With a feature cast iron fireplace with timber surround, recess with shelving, painted timber flooring, modern electric heater.
SITTING ROOM (SECOND IMAGE)
SITTING ROOM (THIRD MAGE)
LIVING ROOM
15' 9" x 11' 1" (4.80m x 3.38m). With an impressive open fireplace now housing the cast iron multi fuel stove, separate space for a former bread oven, understairs storage cupboard, flag stone flooring, window hatch to the Kitchen.
LIVING ROOM (SECOND IMAGE)
LIVING ROOM (THIRD IMAGE)
KITCHEN
11' 3" x 11' 0" (3.43m x 3.35m). Recently fitted Shaker style Kitchen with a range of wall and floor units with Beech hardwood work surfaces over, ceramic 1 1/2 sink and drainer unit, space for cooker Range with extractor hood over, plumbing and space for dishwasher, flag stone flooring.
KITCHEN (SECOND IMAGE)
KITCHEN (THIRD IMAGE)
INNER HALLWAY
With hardwood rear entrance door, plumbing and space for automatic washing machine and tumble dryer.
BATHROOM
7' 8" x 7' 6" (2.34m x 2.29m). A refurbished suite comprising of a panelled bath with shower over, low level flush w.c., pedestal wash hand basin, tiled flooring.
FIRST FLOOR
FRONT LANDING
With access to the loft space, modern electric heater.
BEDROOM 1
16' 3" x 8' 5" (4.95m x 2.57m). With Gothic style arched windows to the front, cast iron fireplace with a timber surround, stripped wooden flooring, modern electric heater.
BEDROOM 1 (SECOND IMAGE)
BEDROOM 2
16' 7" x 7' 5" (5.05m x 2.26m). With a Gothic style arched window to the front, feature cast iron fireplace with timber surround, stripped wooden flooring, modern electric heater.
BEDROOM 3
7' 5" x 5' 9" (2.26m x 1.75m). With an arched Gothic style window to the front, stripped wooden flooring.
REAR LANDING
Leading to attic rooms.
ATTIC ROOM 1
11' 0" x 10' 8" (3.35m x 3.25m). With electric heater, window to the side.
ATTIC ROOM 2
10' 8" x 10' 5" (3.25m x 3.17m). With window to the side.
PLEASE NOTE
These two attic rooms have limited head height.
EXTERNALLY
ATTACHED GARAGE
With double doors opening onto the parking area.
GARDEN
A particular feature of this charming and highly appealing property is its extensive edge of Village plot. The garden lies to the front and rear, being laid to level lawn, being mature and being well stocked.
The front garden offers off street parking and a charming arched pathway leading to the front entrance door.
To the side lies raised vegetable beds that leads onto a newly built patio area that overlooks the mature grounds.
The grounds to the rear are laid mostly to lawn with various patio areas, raised beds and a mature hedge line providing great privacy.
FRONT GARDEN
GARDEN
GARDEN (SECOND IMAGE)
GARDEN (THID IMAGE)
AERIAL VIEW OF GARDEN
GREENHOUSE AND GARDEN SHED
FRONT OF PROPERTY
AERIAL VIEW OF PROPERTY
AGENT'S COMMENTS
An idyllic country cottage set in a convenient and popular location. A must view.
VIDEOS
Videos available on our Website –
TENURE AND POSSESSION
We are informed the property is of Freehold Tenure and will be vacant on completion. No onward chain.
COUNCIL TAX
The property is listed under the Local Authority of Ceredigion County Council. Council Tax Band for the property - 'E'.
MONEY LAUNDERING REGULATIONS
The successful Purchaser will be required to produce adequate identification to prove their identity within the terms of the Money Laundering Regulations. Appropriate examples include Passport/Photo Driving Licence and a recent Utility Bill. Proof of funds will also be required or mortgage in principle papers if a mortgage is required.
Council tax
First listed
Over a month agoEnergy Performance Certificate
Aberystwyth, SY23
Placebuzz mortgage repayment calculator
Monthly repayment
The Est. Mortgage is for a 25 years repayment mortgage based on a 10% deposit and a 5.5% annual interest. It is only intended as a guide. Make sure you obtain accurate figures from your lender before committing to any mortgage. Your home may be repossessed if you do not keep up repayments on a mortgage.
Aberystwyth, SY23 - Streetview
DISCLAIMER: Property descriptions and related information displayed on this page are marketing materials provided by Morgan & Davies - Lampeter. Placebuzz does not warrant or accept any responsibility for the accuracy or completeness of the property descriptions or related information provided here and they do not constitute property particulars. Please contact Morgan & Davies - Lampeter for full details and further information.


