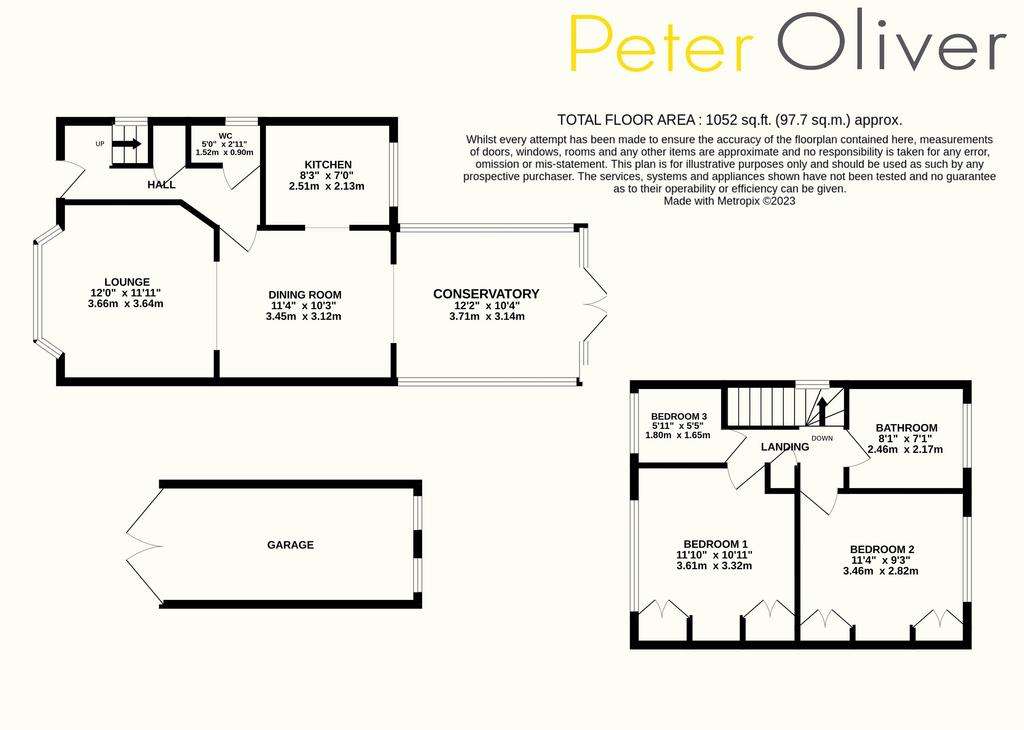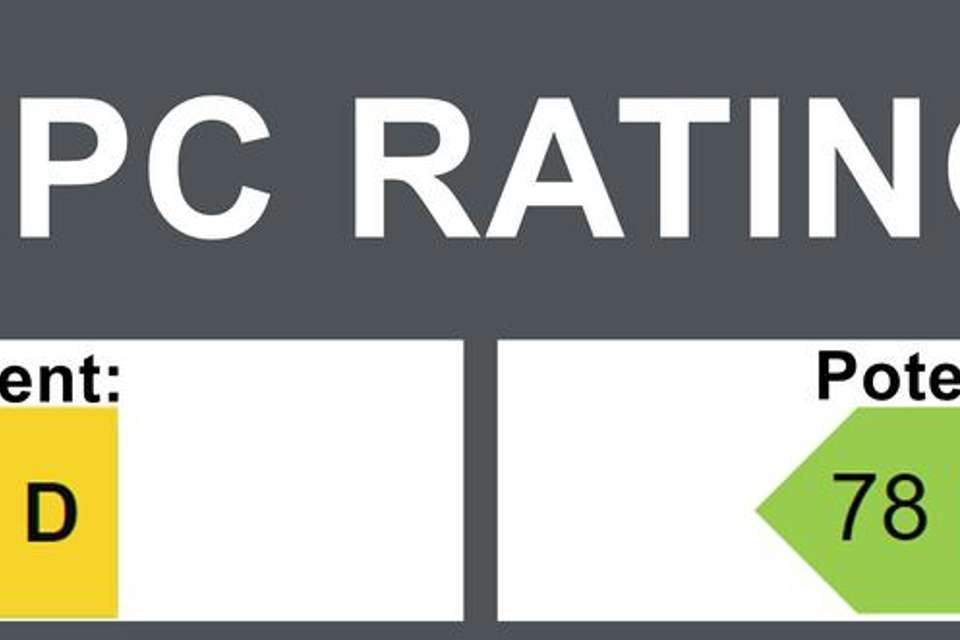3 bedroom semi-detached house for sale
Keld Avenue, Uckfieldsemi-detached house
bedrooms

Property photos




+16
Property description
Guide price £400,000 - £425,000. This fantastic CHAIN FREE three-bedroom semi-detached family home has a large driveway with parking for several vehicles. There is also a garage/workshop at the end of the drive and a secluded, well established west facing rear garden.Located on a quiet residential road within short walking distance to the town center, medical facilities and mainline railway station. The accommodation is newly decorated and comprises of an entrance hallway, downstairs WC, a large open plan kitchen and lounge with open fire, as well as a conservatory with double doors into the garden. All spaces feel bright and homely with a contemporary finish. The outside area has a good-sized lawn and is not overlooked. There are two double and one single bedroom upstairs as well as a large family bathroom. To the side and rear of the property there is potential to extend subject to planning permission. Properties in this location do not often come on the market. This really is a wonderful family home combining the benefits of convenience of location with space and is one of the last in this location with the opportunity develop further. Viewing comes highly recommended.Located on a quiet residential road within short walking distance to the town center, medical facilities and mainline railway station. The accommodation is newly decorated and comprises of an entrance hallway, downstairs WC, a large open plan kitchen and lounge with open fire, as well as a conservatory with double doors into the garden. All spaces feel bright and homely with a contemporary finish. The outside area has a good-sized lawn and is not overlooked. There are two double and one single bedroom upstairs as well as a large family bathroom. To the side and rear of the property there is potential to extend subject to planning permission. Properties in this location do not often come on the market. This really is a wonderful family home combining the benefits of convenience of location with space and is one of the last in this location with the opportunity develop further. Viewing comes highly recommended.
GROUND FLOOR
Entrance Hall
Cloakroom/WC
Lounge
Dining Room
Conservatory
Kitchen
FIRST FLOOR
First Floor Landing
Bedroom 1
Bedroom 2
Bedroom 3
Bathroom
OUTSIDE
Rear Garden
Driveway
Garage
Council Tax Band: C
Tenure: Freehold
GROUND FLOOR
Entrance Hall
Cloakroom/WC
Lounge
Dining Room
Conservatory
Kitchen
FIRST FLOOR
First Floor Landing
Bedroom 1
Bedroom 2
Bedroom 3
Bathroom
OUTSIDE
Rear Garden
Driveway
Garage
Council Tax Band: C
Tenure: Freehold
Interested in this property?
Council tax
First listed
Over a month agoEnergy Performance Certificate
Keld Avenue, Uckfield
Marketed by
Peter Oliver Homes - Uckfield 103 High Street Uckfield TN22 1RNPlacebuzz mortgage repayment calculator
Monthly repayment
The Est. Mortgage is for a 25 years repayment mortgage based on a 10% deposit and a 5.5% annual interest. It is only intended as a guide. Make sure you obtain accurate figures from your lender before committing to any mortgage. Your home may be repossessed if you do not keep up repayments on a mortgage.
Keld Avenue, Uckfield - Streetview
DISCLAIMER: Property descriptions and related information displayed on this page are marketing materials provided by Peter Oliver Homes - Uckfield. Placebuzz does not warrant or accept any responsibility for the accuracy or completeness of the property descriptions or related information provided here and they do not constitute property particulars. Please contact Peter Oliver Homes - Uckfield for full details and further information.





















