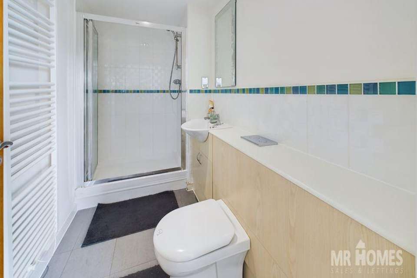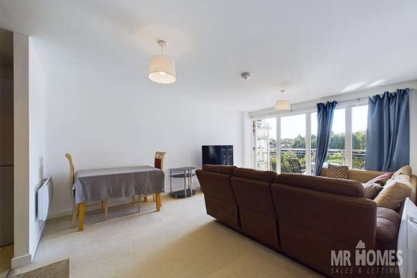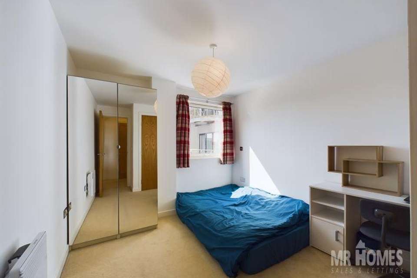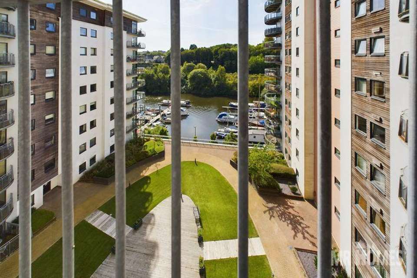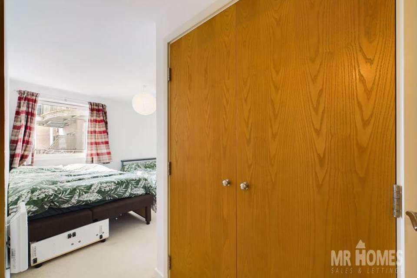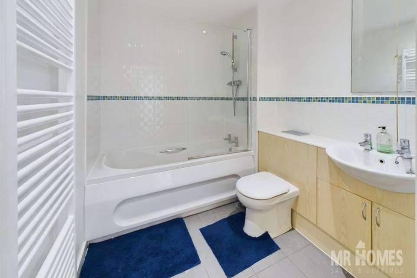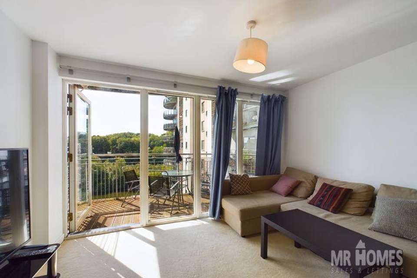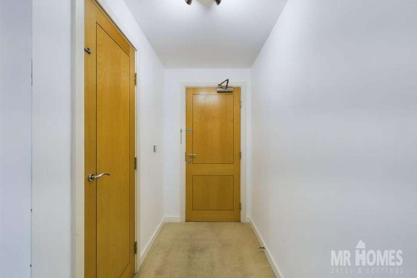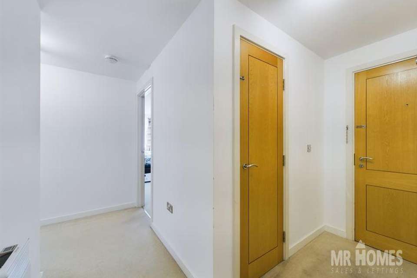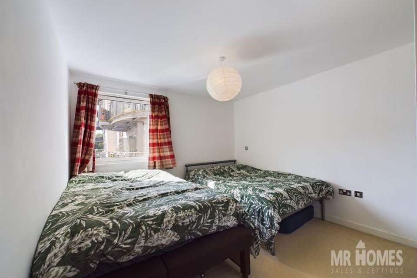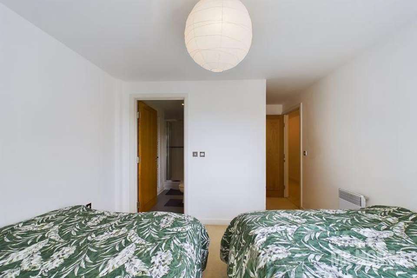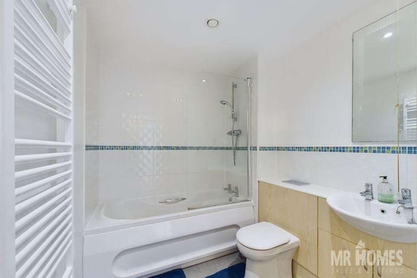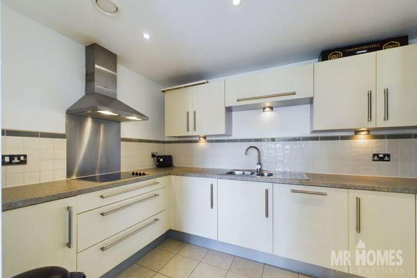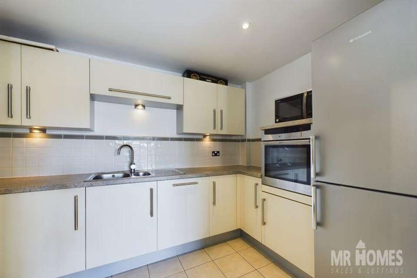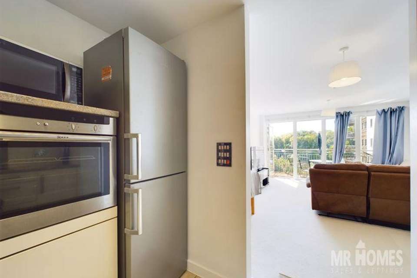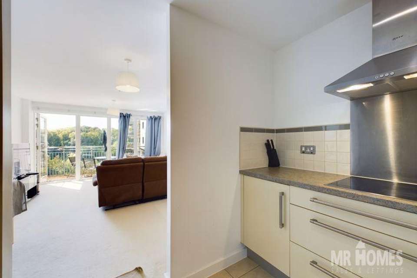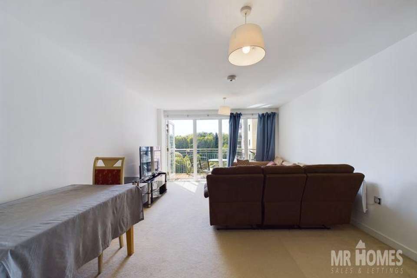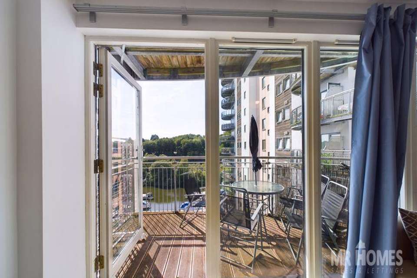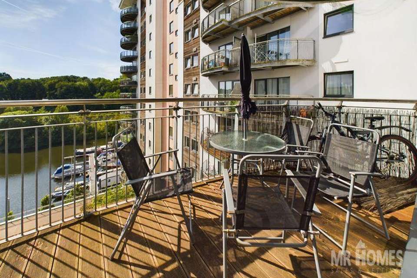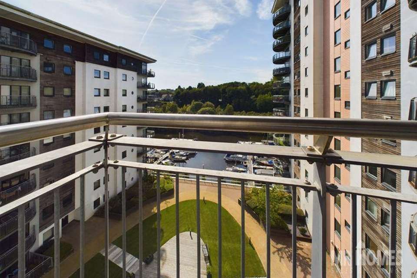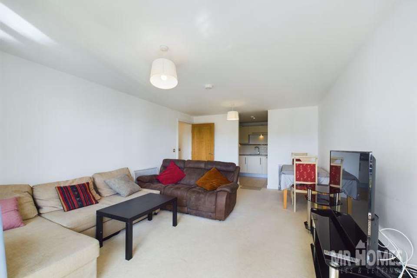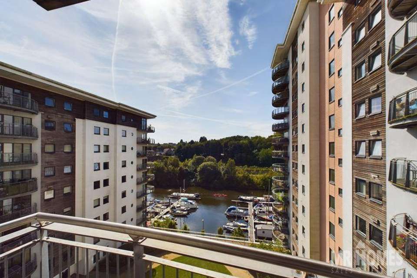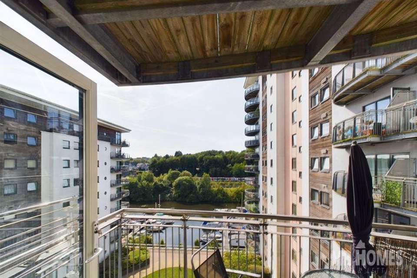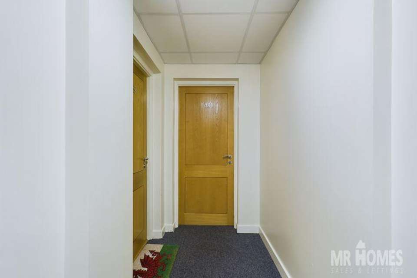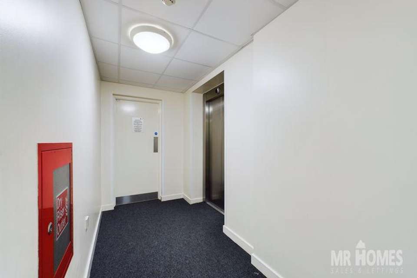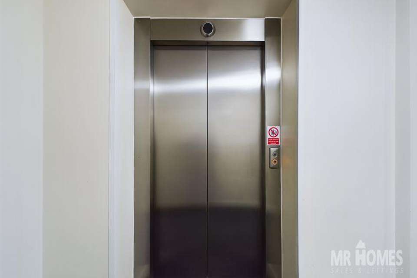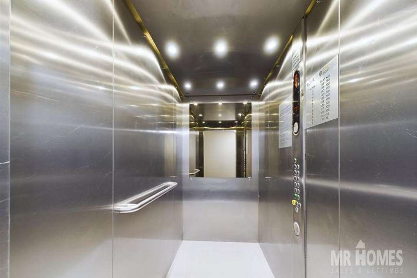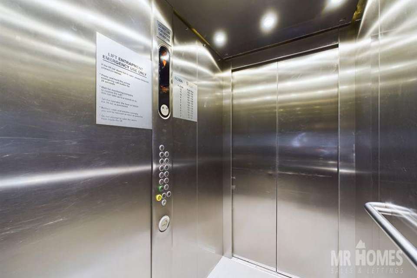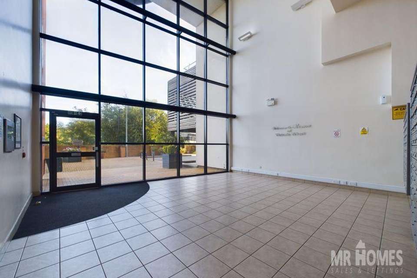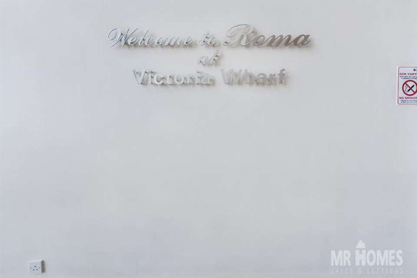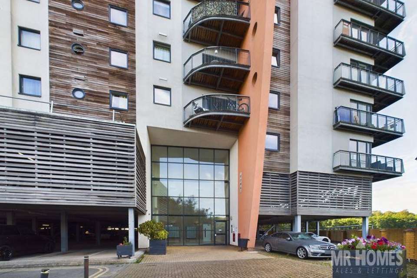2 bedroom flat for sale
Cardiff Bay, CF11 0SHflat
bedrooms
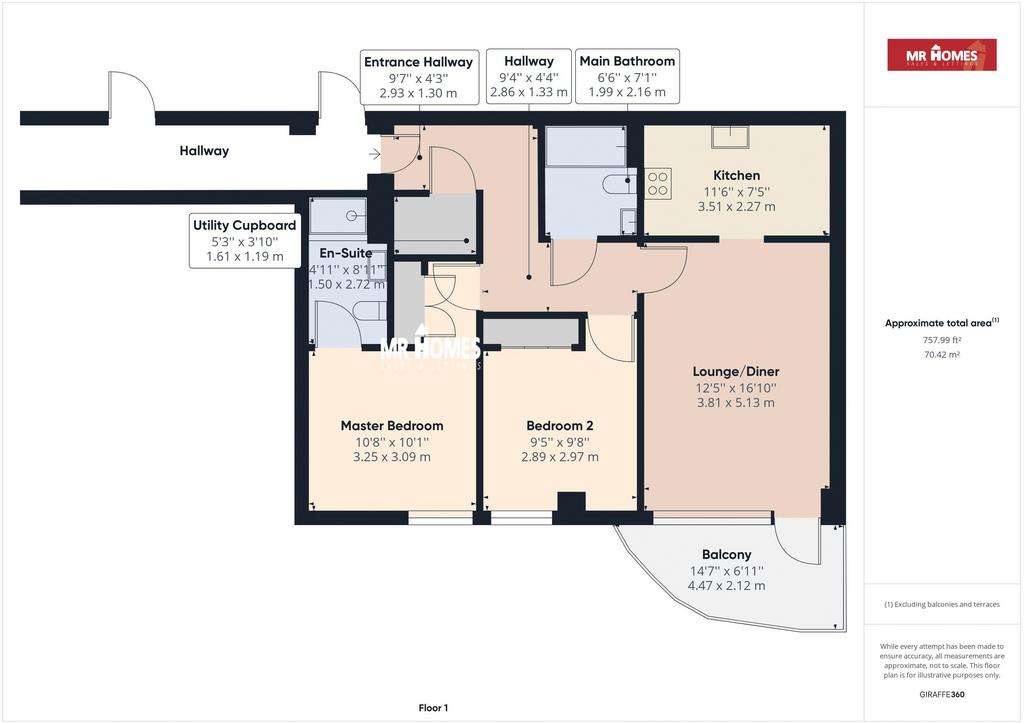
Property photos


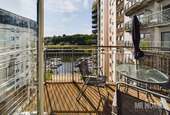
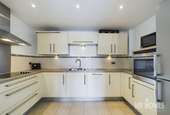
+31
Property description
* Guide Price: £160,000 to £170,000 * NO CHAIN!!! A MODERN 2-BED 8th FLOOR APARTMENT - FITTED KITCHEN with TOP OF THE RANGE INTEGRATED APPLIANCES - BALCONY with STUNNING WATER VIEWS - LOCATED IN THE VICTORIA WHARF GATED DEVELOPMENT with 24 HOUR ON SITE CONCIERGE - SECURE UNDERCROFT PARKING - MASTER BEDROOM with EN-SUITE - OPEN-PLAN LOUNGE/DINER - A 2ND DOUBLE BEDROOM - LEASEHOLD 106 Years Approx. MR HOMES are very pleased to Offer FOR SALE this Very Well Presented 2-Bedroom 8th Floor Apartment with Water Views, the Apartment comprises in brief; Entrance Hallway, Open-Plan Lounge/Diner to the Fully Fitted Kitchen with Integrated Appliances. The Master Bedroom has an En-Suite, 2nd Double Bedroom, & the Main Bathroom Suite. Communal Secure Entrance & Lifts to each Floor. EPC Rating = C. Council Tax Band = E. 360 TOUR LINK: NB: Taylor Wimpey have confirmed that the Cladding Issues are being resolved at No Cost to the Leaseholders* Taylor Wimpey have confirmed in writing that this Apartment is now Mortgageable* *Ask for details... EARLY VIEWING IS VERY HIGHLY RECOMMENDED - PLEASE [use Contact Agent Button] or Book Online - Viewings by Appointment... WWW.MR-HOMES.CO.UK FREE MORTGAGE ADVICE AVAILABLE UPON REQUEST...
Communal Entrance with Secure Access
Lift to Floor 8
Entrance Hallway - 19' 1'' x 4' 4'' (5.81m x 1.32m)
Utility Cupboard - 5' 3'' x 3' 10'' (1.60m x 1.17m)
Lounge / Diner - 16' 10'' x 12' 5'' (5.13m x 3.78m)
Balcony - 14' 7'' x 6' 11'' (4.44m x 2.11m)
Kitchen with Integrated Appliances - 11' 6'' x 7' 5'' (3.50m x 2.26m)
Master Bedroom - 10' 8'' x 10' 1'' (3.25m x 3.07m)
En-Suite - 8' 11'' x 4' 11'' (2.72m x 1.50m)
Bedroom 2 - 9' 8'' x 9' 5'' (2.94m x 2.87m)
Main Bathroom - 7' 1'' x 6' 6'' (2.16m x 1.98m)
Communal Gardens with Seating Areas.
Concierge - On Site 24 Hours
Council Tax Band: E
Tenure: Leasehold
Lease Years Remaining: 106
Ground Rent: £150.00 per year
Ground Rent Review Period: 5 years
Ground Rent Increase: 0.1%
Service Charge: £4059.86 per year
Communal Entrance with Secure Access
Lift to Floor 8
Entrance Hallway - 19' 1'' x 4' 4'' (5.81m x 1.32m)
Utility Cupboard - 5' 3'' x 3' 10'' (1.60m x 1.17m)
Lounge / Diner - 16' 10'' x 12' 5'' (5.13m x 3.78m)
Balcony - 14' 7'' x 6' 11'' (4.44m x 2.11m)
Kitchen with Integrated Appliances - 11' 6'' x 7' 5'' (3.50m x 2.26m)
Master Bedroom - 10' 8'' x 10' 1'' (3.25m x 3.07m)
En-Suite - 8' 11'' x 4' 11'' (2.72m x 1.50m)
Bedroom 2 - 9' 8'' x 9' 5'' (2.94m x 2.87m)
Main Bathroom - 7' 1'' x 6' 6'' (2.16m x 1.98m)
Communal Gardens with Seating Areas.
Concierge - On Site 24 Hours
Council Tax Band: E
Tenure: Leasehold
Lease Years Remaining: 106
Ground Rent: £150.00 per year
Ground Rent Review Period: 5 years
Ground Rent Increase: 0.1%
Service Charge: £4059.86 per year
Council tax
First listed
Over a month agoCardiff Bay, CF11 0SH
Placebuzz mortgage repayment calculator
Monthly repayment
The Est. Mortgage is for a 25 years repayment mortgage based on a 10% deposit and a 5.5% annual interest. It is only intended as a guide. Make sure you obtain accurate figures from your lender before committing to any mortgage. Your home may be repossessed if you do not keep up repayments on a mortgage.
Cardiff Bay, CF11 0SH - Streetview
DISCLAIMER: Property descriptions and related information displayed on this page are marketing materials provided by Mr Homes - Cardiff West. Placebuzz does not warrant or accept any responsibility for the accuracy or completeness of the property descriptions or related information provided here and they do not constitute property particulars. Please contact Mr Homes - Cardiff West for full details and further information.





