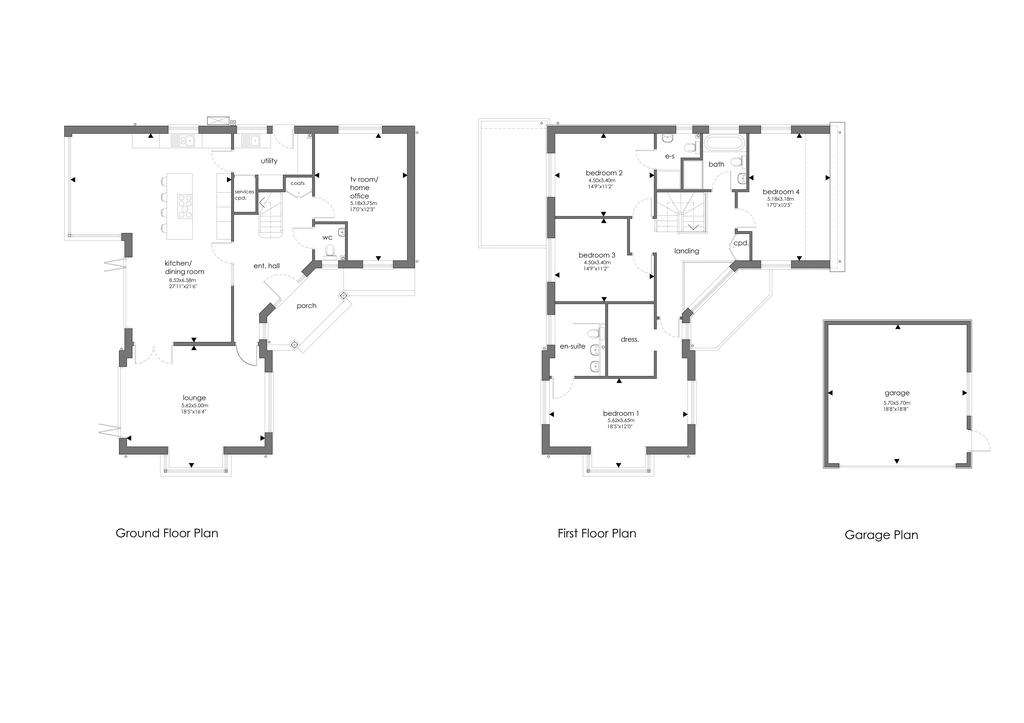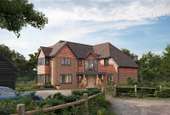4 bedroom detached house for sale
Uckfield, TN22detached house
bedrooms

Property photos



Property description
Due for completion around April 2024 - a brand new luxury four bedroom detached family house, with 2300 sqft of accommodation, built to the highest specification that MJD Designer Homes are renowned for. Situated in a generous plot within the sought after private estate of Maresfield Park.
| BRAND NEW FAMILY HOUSE | DUE TO BE COMPLETED AROUND APRIL 2024 | BUILT TO A HIGH SPECIFICATION | WITHIN THE FAVOURED PRIVATE ESTATE OF MARESFIELD PARK |
| ENTRANCE HALL | CLOAKROOM | LOUNGE | SNUG | KITCHEN/DINING ROOM | UTILITY | TV ROOM/HOME OFFICE | FOUR BEDROOMS | MAIN BEDROOM WITH EN-SUITE AND DRESSING ROOM | GUEST BEDROOM WITH EN-SUITE CLOAKROOM | FAMILY BATHROOM |
| DRIVEWAY | DETACHED DOUBLE GARAGE | GARDENS | 10 YEAR WARRANTY |
SITUATION: Located on the edge of the sought after Maresfield Park, a sought after private estate, with a lovely aspect over adjacent fields.
Maresfield offers a well regarded primary school, historic inn, church and village store. The nearest main town is Uckfield offering comprehensive shopping and recreational facilities including cinema, secondary school, leisure centre/swimming pool complex and railway station with services to Croydon and London Bridge. The Ashdown Forest with its superb walking and riding facilities is situated within a couple of miles. The property is about 45 minutes of Gatwick Airport and the M25.
Luxury 4/5-bedroom house, built to the highest specification that MJD Designer Homes are renowned for.
SPECIFICATION
Kitchen:
• High specification German kitchen
• Quartz marble work tops
• Siemens appliances to include, full height fridge freezer, integrated dishwasher, double ovens and induction hob
Bathrooms/Ensuites/Cloakrooms:
• High quality Grohe concealed showers
• Wall hung Grohe toilets
• Luxury Lusso Stone concealed taps and fittings
• Luxury Lusso Stone wall hung vanity units
Heating & Ventilation:
• Air source Mitsubishi heating system
• Underfloor heating system to ground floor with individual zone thermostats
• Thermostatically controlled radiators to first floor
Interior Finishes:
• Luxury carpets to bedrooms, stairways & landing
• Luxury engineered oak flooring throughout the ground floor
• Luxury Italian fitted wardrobes to master bedroom and bedroom 2
• Fibre internet to the house and CAT 6a network cabling throughout
• Nest ‘Hello’ smart video doorbell system with app for remote control
Exterior:
• Slim profile double glazed lockable windows in anthracite grey
• Anthracite aluminium panoramic bifold doors leading from the kitchen and lounge
• Contemporary oak front door
• Landscaped front and rear gardens
• Double garage with remote door
Warranty:
• Pro-Tek 10-year warranty
AGENTS NOTE: The image (CGI's) are for guidance purposes only.
| BRAND NEW FAMILY HOUSE | DUE TO BE COMPLETED AROUND APRIL 2024 | BUILT TO A HIGH SPECIFICATION | WITHIN THE FAVOURED PRIVATE ESTATE OF MARESFIELD PARK |
| ENTRANCE HALL | CLOAKROOM | LOUNGE | SNUG | KITCHEN/DINING ROOM | UTILITY | TV ROOM/HOME OFFICE | FOUR BEDROOMS | MAIN BEDROOM WITH EN-SUITE AND DRESSING ROOM | GUEST BEDROOM WITH EN-SUITE CLOAKROOM | FAMILY BATHROOM |
| DRIVEWAY | DETACHED DOUBLE GARAGE | GARDENS | 10 YEAR WARRANTY |
SITUATION: Located on the edge of the sought after Maresfield Park, a sought after private estate, with a lovely aspect over adjacent fields.
Maresfield offers a well regarded primary school, historic inn, church and village store. The nearest main town is Uckfield offering comprehensive shopping and recreational facilities including cinema, secondary school, leisure centre/swimming pool complex and railway station with services to Croydon and London Bridge. The Ashdown Forest with its superb walking and riding facilities is situated within a couple of miles. The property is about 45 minutes of Gatwick Airport and the M25.
Luxury 4/5-bedroom house, built to the highest specification that MJD Designer Homes are renowned for.
SPECIFICATION
Kitchen:
• High specification German kitchen
• Quartz marble work tops
• Siemens appliances to include, full height fridge freezer, integrated dishwasher, double ovens and induction hob
Bathrooms/Ensuites/Cloakrooms:
• High quality Grohe concealed showers
• Wall hung Grohe toilets
• Luxury Lusso Stone concealed taps and fittings
• Luxury Lusso Stone wall hung vanity units
Heating & Ventilation:
• Air source Mitsubishi heating system
• Underfloor heating system to ground floor with individual zone thermostats
• Thermostatically controlled radiators to first floor
Interior Finishes:
• Luxury carpets to bedrooms, stairways & landing
• Luxury engineered oak flooring throughout the ground floor
• Luxury Italian fitted wardrobes to master bedroom and bedroom 2
• Fibre internet to the house and CAT 6a network cabling throughout
• Nest ‘Hello’ smart video doorbell system with app for remote control
Exterior:
• Slim profile double glazed lockable windows in anthracite grey
• Anthracite aluminium panoramic bifold doors leading from the kitchen and lounge
• Contemporary oak front door
• Landscaped front and rear gardens
• Double garage with remote door
Warranty:
• Pro-Tek 10-year warranty
AGENTS NOTE: The image (CGI's) are for guidance purposes only.
Council tax
First listed
Over a month agoUckfield, TN22
Placebuzz mortgage repayment calculator
Monthly repayment
The Est. Mortgage is for a 25 years repayment mortgage based on a 10% deposit and a 5.5% annual interest. It is only intended as a guide. Make sure you obtain accurate figures from your lender before committing to any mortgage. Your home may be repossessed if you do not keep up repayments on a mortgage.
Uckfield, TN22 - Streetview
DISCLAIMER: Property descriptions and related information displayed on this page are marketing materials provided by Vince Taylor Tofts - Uckfield. Placebuzz does not warrant or accept any responsibility for the accuracy or completeness of the property descriptions or related information provided here and they do not constitute property particulars. Please contact Vince Taylor Tofts - Uckfield for full details and further information.



