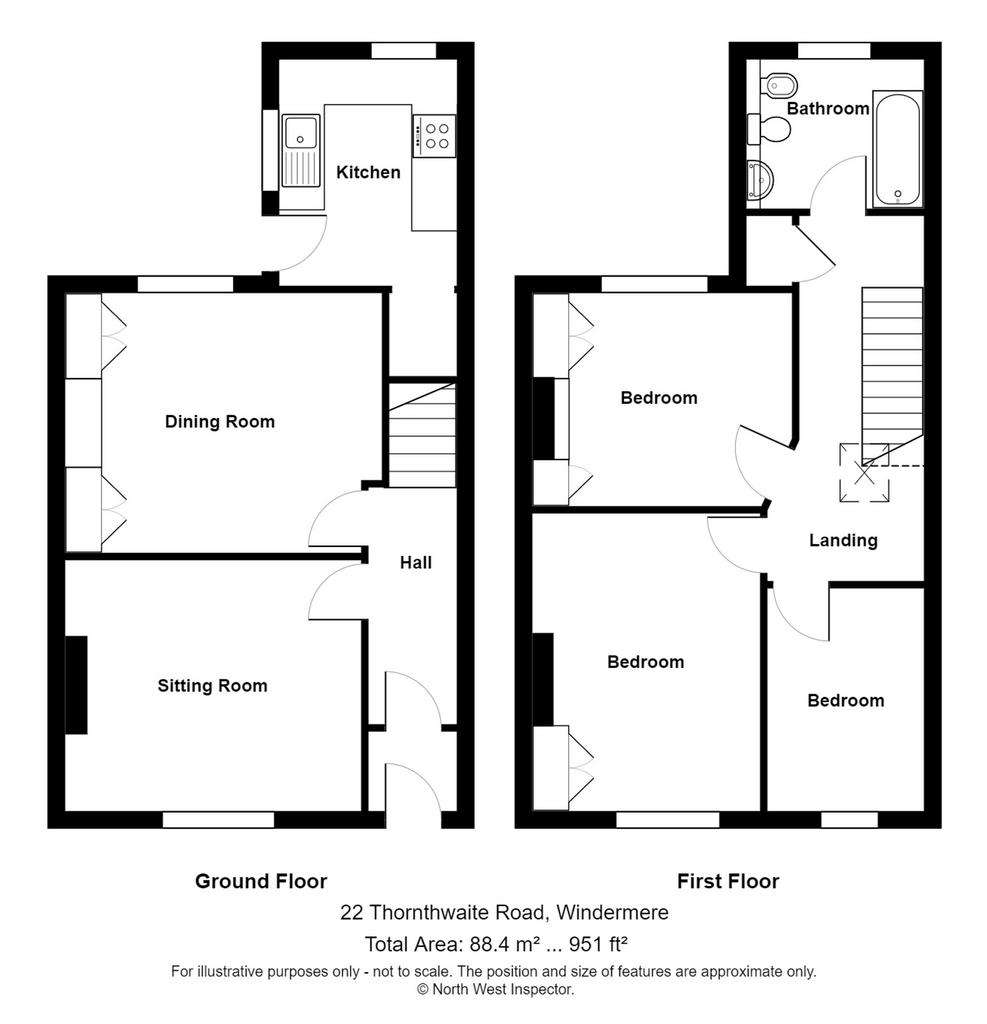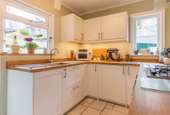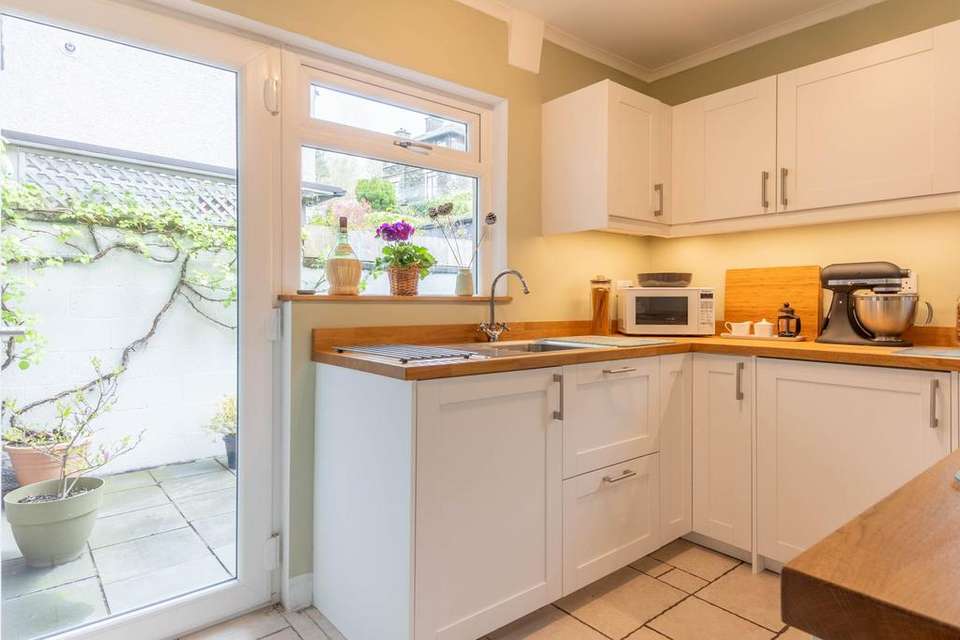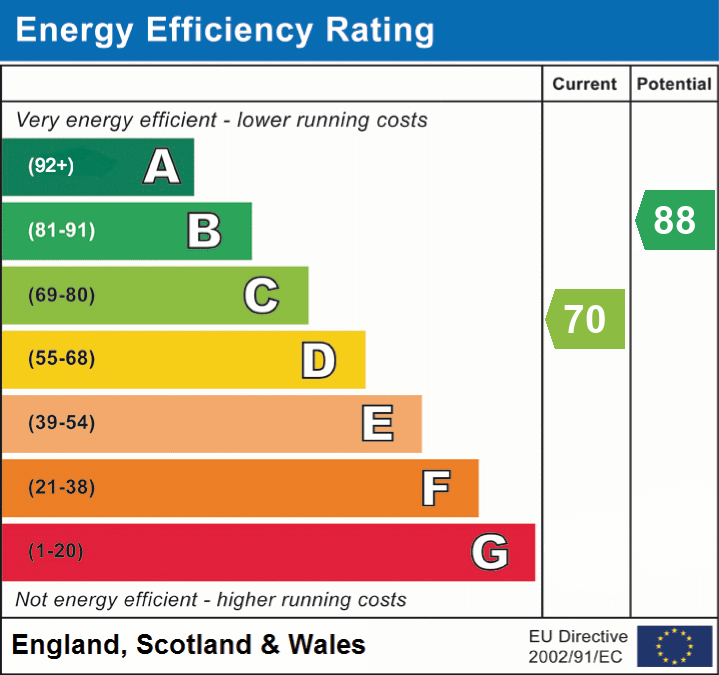3 bedroom terraced house for sale
22 Thornthwaite Road, Windermereterraced house
bedrooms

Property photos




+18
Property description
Nestled in a sought-after location in the Heathwaite area of Windermere convenient for access to Queen’s Park and the amenities of Windermere and Bowness, and to the Lakeland fells. This completely updated three-bedroom mid-terraced house presents a fantastic opportunity for a range of purchasers. The property boasts a welcoming and cosy sitting room, complete with a charming multi-fuel Morso stove featuring a wood lintel, perfect for those chilly nights. The dining room offers a spacious area with a feature fireplace alcove and ample room for a sofa, creating a perfect space for entertaining guests or to read a book in the airy room, whilst taking advantage of the sunshine from the south facing rear patio .area. The modern fitted kitchen comes equipped with the essential built-in appliances plus a spacious pantry area for groceries and space for additional appliances.Upstairs, the property comprises three bedrooms, with two being generously proportioned double bedrooms providing comfortable sleeping spaces off a spacious landing with access to a loft area which could be readily developed into a fourth bedroom. The stylish four-piece bathroom includes an Aqualisa shower over the bath.Boasting UPVC double glazing, fully rewired electrics, and recently installed gas central heating, this well-maintained property is a fantastic turnkey opportunity, ensuring a hassle-free move-in experience. With no occupancy restrictions, this property is perfect for a diverse range of buyers seeking a comfortable and convenient lifestyle. Situated close to Windermere's town centre, with a variety of shops, pubs, restaurants, schools, the lake, and railway station within easy reach, the location enhances the appeal of this charming home. Outside, the property continues to impress with its thoughtfully designed outdoor spaces. An enclosed south-facing paved rear garden ideal for enjoying the sunshine and hosting outdoor gatherings. The area provides ample space for garden furniture, potted plants, and storage, catering to various outdoor activities and storage needs. To the front of the property, a paved area with well-stocked borders adds a touch of greenery, enhancing the property’s kerb appeal and providing a welcoming entrance for residents and visitors alike. This property's outdoor spaces offer a perfect balance of tranquillity, functionality, and aesthetic appeal, enhancing the overall living experience and making it an ideal place to call home.
EPC Rating: C PORCH (0.95m x 1.22m) Both max. Double glazed door, tiled flooring. HALLWAY (1.06m x 3.35m) Both max. Single glazed door, radiator. SITTING ROOM (3.41m x 4.14m) Both max. Double glazed window, radiator, Morso multi-fuel stove on a slate hearth. DINING/SITTING ROOM (3.54m x 4.16m) Both max. Double glazed window, radiator, fitted cabinets. KITCHEN (2.6m x 3.23m) Both max. Double glazed door, two double glazed windows, good range of base and wall units, stainless steel sink, integrated double oven, gas hob with extractor/filter over, integrated appliances including fridge, freezer and washing machine, pantry, tiled flooring. BEDROOM (3.11m x 4.03m) Both max. Double glazed window, radiator. BEDROOM (2.88m x 3.26m) Both max. Double glazed window, radiator. BEDROOM (2.11m x 3.17m) Both max. Double glazed window, radiator. BATHROOM (2.3m x 2.4m) Both max. Double glazed window, heated towel radiator, four piece suite comprises W.C. wash hand basin to vanity, bidet, bath with thermostatic shower over, fully tiled walls, extractor fan. LANDING (2.22m x 5.18m) Both max. Built in cupboard housing a Worcester gas combi-boiler. SERVICES Mains electric, mains gas, mains water, mains drainage. Garden An enclosed paved rear garden which is fully south-facing with space for garden furniture, potted plants and storage. To the front is a space paved area with well stocked borders. Parking - On street
EPC Rating: C PORCH (0.95m x 1.22m) Both max. Double glazed door, tiled flooring. HALLWAY (1.06m x 3.35m) Both max. Single glazed door, radiator. SITTING ROOM (3.41m x 4.14m) Both max. Double glazed window, radiator, Morso multi-fuel stove on a slate hearth. DINING/SITTING ROOM (3.54m x 4.16m) Both max. Double glazed window, radiator, fitted cabinets. KITCHEN (2.6m x 3.23m) Both max. Double glazed door, two double glazed windows, good range of base and wall units, stainless steel sink, integrated double oven, gas hob with extractor/filter over, integrated appliances including fridge, freezer and washing machine, pantry, tiled flooring. BEDROOM (3.11m x 4.03m) Both max. Double glazed window, radiator. BEDROOM (2.88m x 3.26m) Both max. Double glazed window, radiator. BEDROOM (2.11m x 3.17m) Both max. Double glazed window, radiator. BATHROOM (2.3m x 2.4m) Both max. Double glazed window, heated towel radiator, four piece suite comprises W.C. wash hand basin to vanity, bidet, bath with thermostatic shower over, fully tiled walls, extractor fan. LANDING (2.22m x 5.18m) Both max. Built in cupboard housing a Worcester gas combi-boiler. SERVICES Mains electric, mains gas, mains water, mains drainage. Garden An enclosed paved rear garden which is fully south-facing with space for garden furniture, potted plants and storage. To the front is a space paved area with well stocked borders. Parking - On street
Interested in this property?
Council tax
First listed
Over a month agoEnergy Performance Certificate
22 Thornthwaite Road, Windermere
Marketed by
Thomson Hayton Winkley Estate Agents - Windermere 25b Crescent Road Windermere, Cumbria LA23 1BJPlacebuzz mortgage repayment calculator
Monthly repayment
The Est. Mortgage is for a 25 years repayment mortgage based on a 10% deposit and a 5.5% annual interest. It is only intended as a guide. Make sure you obtain accurate figures from your lender before committing to any mortgage. Your home may be repossessed if you do not keep up repayments on a mortgage.
22 Thornthwaite Road, Windermere - Streetview
DISCLAIMER: Property descriptions and related information displayed on this page are marketing materials provided by Thomson Hayton Winkley Estate Agents - Windermere. Placebuzz does not warrant or accept any responsibility for the accuracy or completeness of the property descriptions or related information provided here and they do not constitute property particulars. Please contact Thomson Hayton Winkley Estate Agents - Windermere for full details and further information.























