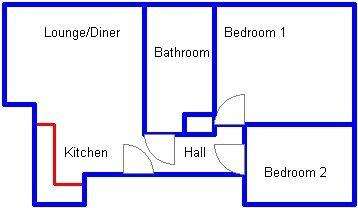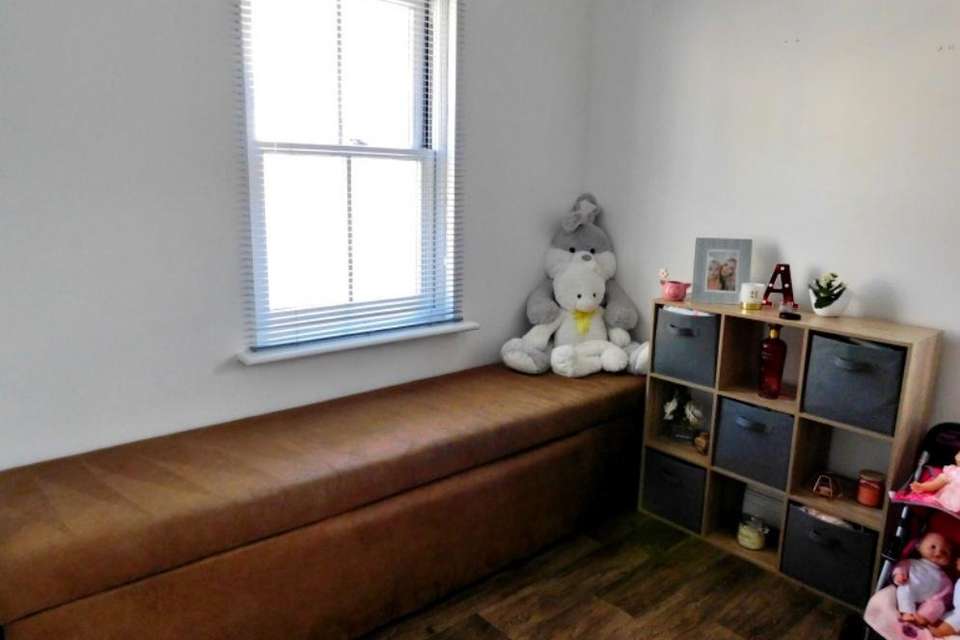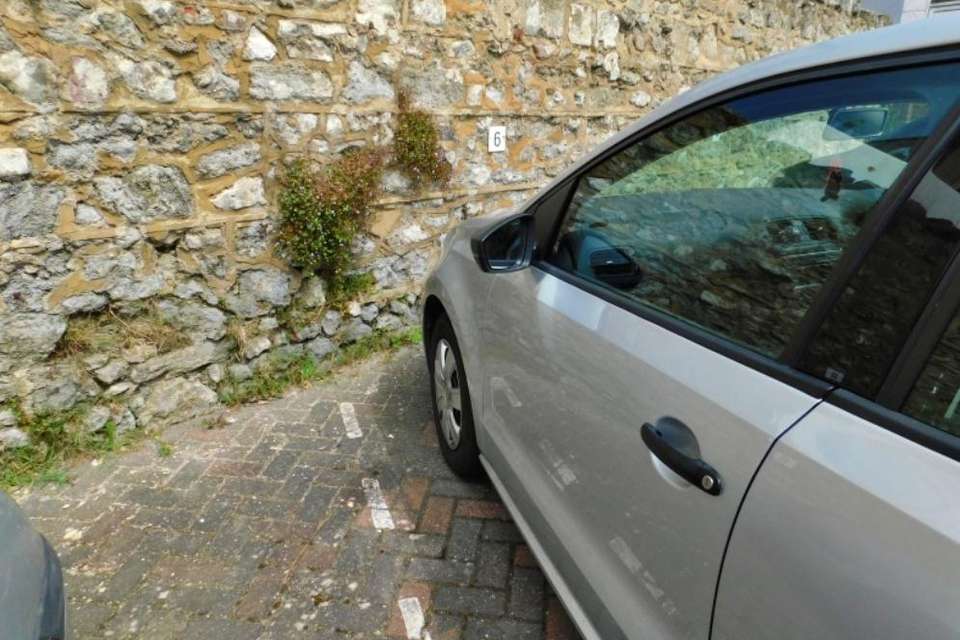2 bedroom flat for sale
Pound Lane, Ventnor PO38flat
bedrooms

Property photos




+7
Property description
This lovely two bedroom apartment is situated in the heart of Ventnor town seconds away from all amenities. Tall sash windows throughout offer a bright and spacious feel to the property. Off the hallway are two bedrooms, a spacious bathroom and a large open plan living/ dining area. Off-road allocated parking space for one vehicle.• Two bedroom apartment close to all amenities
• Off-road parking for one vehicle
• Bright and airy rooms
• In the heart of Ventnor town
• Offered for sale chain free
Front door leading to:
Hallway: 10’01 x 5’11
Entry phone system, laminate flooring, storage heater, light well, loft access and a built-in storage cupboard housing consumer unit.
From hallway, door leading to:
Open plan kitchen/ living room: 10’06 x 17’09 max
Laminate flooring, two UVPC double glazed sash windows to side and two UVPC double glazed windows to the rear with National Trust Downland views.
Kitchen area:
Fitted with matching range of wall and base cupboard units with a worktop over. Stainless steel one and a half bowl kitchen sink with a draining board. Space and point for fridge/ freezer. Space and plumbing for washing machine. Space and point for cooker with extractor fan over. Cupboard housing emersion heater. Storage heater.
From hallway door leading to bathroom:
Bathroom: 5’06 x 10’07 max
Ceiling extractor fan, wall mounted Dimplex heater, low level WC, pedal stool hand wash basin, light with shaver point, panelled bath with shower over. Opaque UVPC double glazed window to side.
From hallway, door leading to:
Bedroom one: 11’09 x 9’00
Two UVPC double glazed sash windows to side and the front. Storage heater, fitted carpet.
From hallway, door leading to:
Bedroom two: 8’09 x 5’10
UVPC double glazed sash window. Storage heater and fitted carpet.
Outside:
Allocated parking space.
DISCLAIMER
We have not tested any fixtures, fittings, appliances or services, including any central heating system and we cannot therefore guarantee that these are in working order.
1) Items shown on photographs in these particulars do not imply that they are included in the sale.
2) Tenures are unconfirmed unless stated otherwise.
3) Floor plans are not to scale and are for guidance as to the arrangement of accommodation only.
4) All measurements are approximate.
5) Internal square footage measurements are approximate and
do not include hallways, bathroom/shower rooms or w.c.s.
TO VIEW:
Strictly by appointment only through the vendors sole agents 01 Estate Agents
• Off-road parking for one vehicle
• Bright and airy rooms
• In the heart of Ventnor town
• Offered for sale chain free
Front door leading to:
Hallway: 10’01 x 5’11
Entry phone system, laminate flooring, storage heater, light well, loft access and a built-in storage cupboard housing consumer unit.
From hallway, door leading to:
Open plan kitchen/ living room: 10’06 x 17’09 max
Laminate flooring, two UVPC double glazed sash windows to side and two UVPC double glazed windows to the rear with National Trust Downland views.
Kitchen area:
Fitted with matching range of wall and base cupboard units with a worktop over. Stainless steel one and a half bowl kitchen sink with a draining board. Space and point for fridge/ freezer. Space and plumbing for washing machine. Space and point for cooker with extractor fan over. Cupboard housing emersion heater. Storage heater.
From hallway door leading to bathroom:
Bathroom: 5’06 x 10’07 max
Ceiling extractor fan, wall mounted Dimplex heater, low level WC, pedal stool hand wash basin, light with shaver point, panelled bath with shower over. Opaque UVPC double glazed window to side.
From hallway, door leading to:
Bedroom one: 11’09 x 9’00
Two UVPC double glazed sash windows to side and the front. Storage heater, fitted carpet.
From hallway, door leading to:
Bedroom two: 8’09 x 5’10
UVPC double glazed sash window. Storage heater and fitted carpet.
Outside:
Allocated parking space.
DISCLAIMER
We have not tested any fixtures, fittings, appliances or services, including any central heating system and we cannot therefore guarantee that these are in working order.
1) Items shown on photographs in these particulars do not imply that they are included in the sale.
2) Tenures are unconfirmed unless stated otherwise.
3) Floor plans are not to scale and are for guidance as to the arrangement of accommodation only.
4) All measurements are approximate.
5) Internal square footage measurements are approximate and
do not include hallways, bathroom/shower rooms or w.c.s.
TO VIEW:
Strictly by appointment only through the vendors sole agents 01 Estate Agents
Interested in this property?
Council tax
First listed
Over a month agoPound Lane, Ventnor PO38
Marketed by
01 Estate Agents - Ventnor 17-21 High Street, Ventnor, Isle of Wight, PO38 1RZPlacebuzz mortgage repayment calculator
Monthly repayment
The Est. Mortgage is for a 25 years repayment mortgage based on a 10% deposit and a 5.5% annual interest. It is only intended as a guide. Make sure you obtain accurate figures from your lender before committing to any mortgage. Your home may be repossessed if you do not keep up repayments on a mortgage.
Pound Lane, Ventnor PO38 - Streetview
DISCLAIMER: Property descriptions and related information displayed on this page are marketing materials provided by 01 Estate Agents - Ventnor. Placebuzz does not warrant or accept any responsibility for the accuracy or completeness of the property descriptions or related information provided here and they do not constitute property particulars. Please contact 01 Estate Agents - Ventnor for full details and further information.











