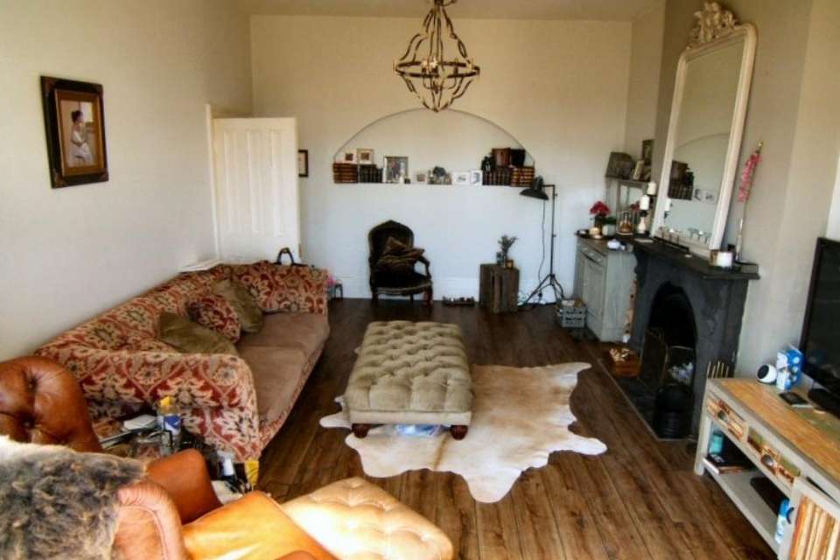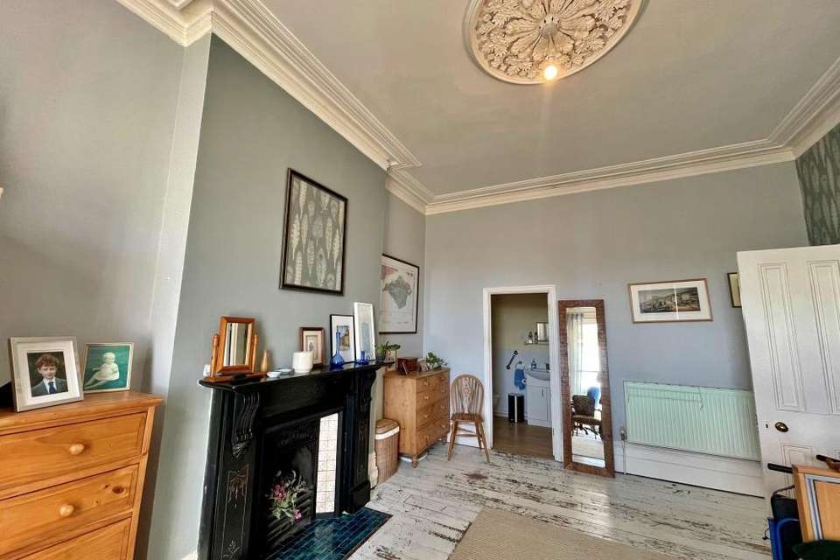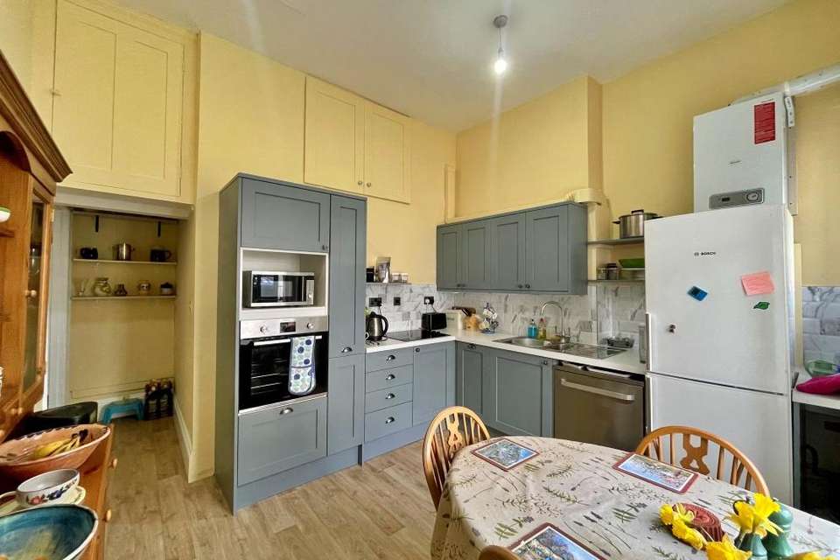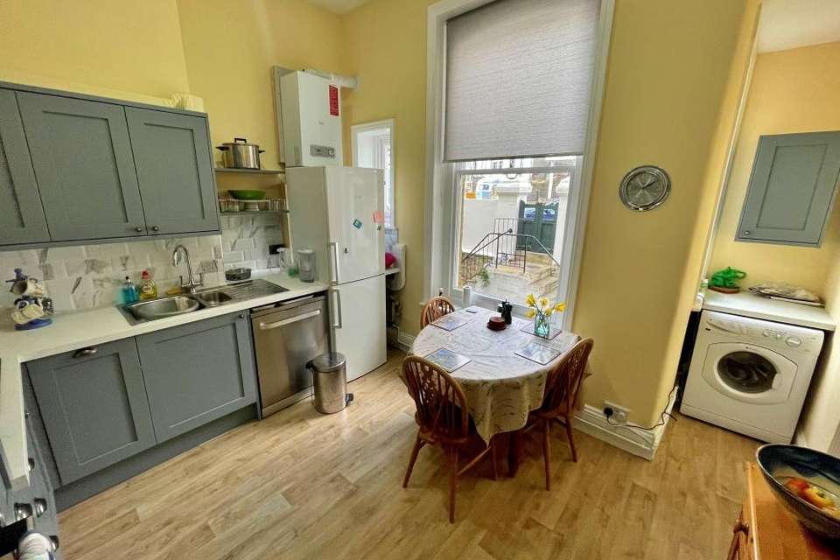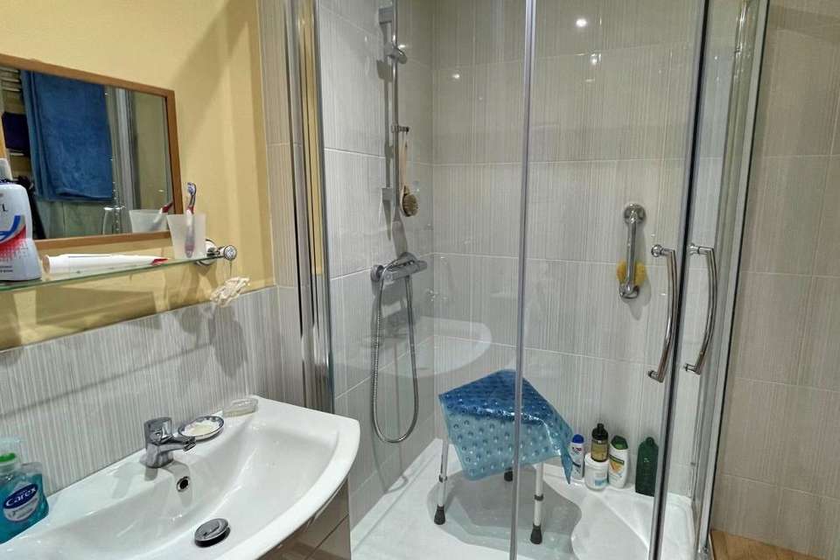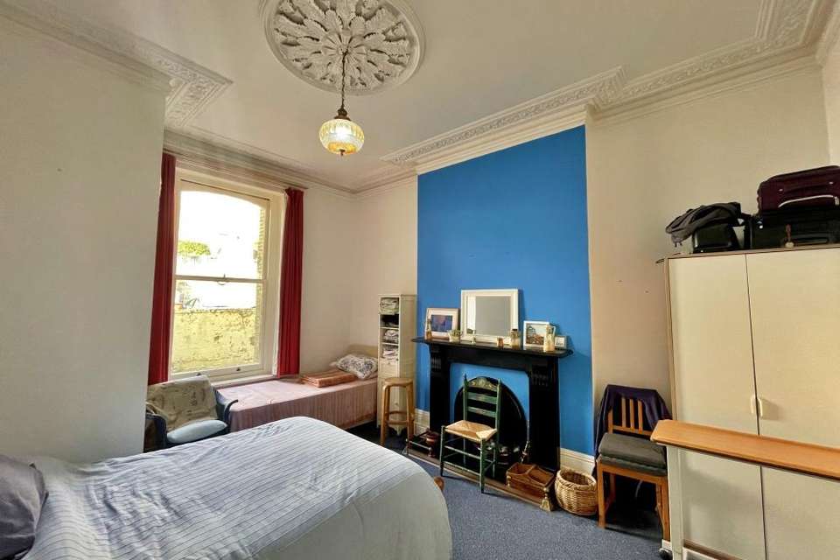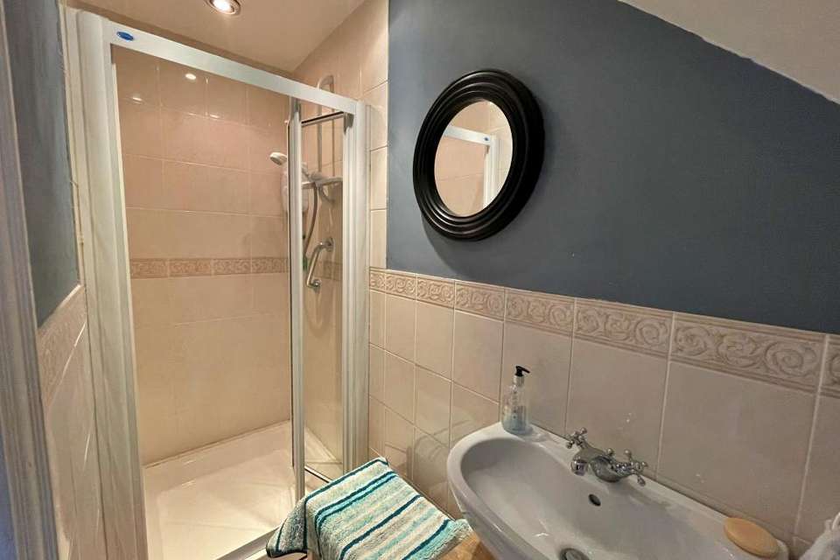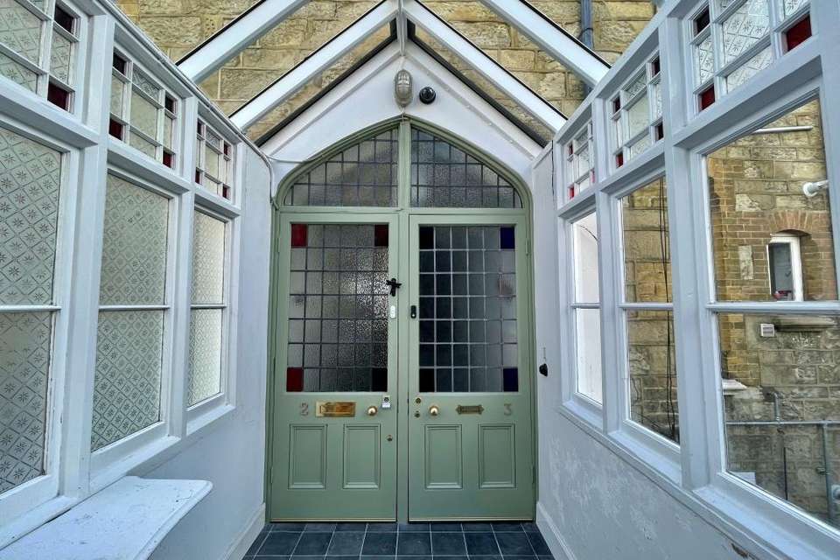3 bedroom flat for sale
St. Boniface Road, Ventnor PO38flat
bedrooms
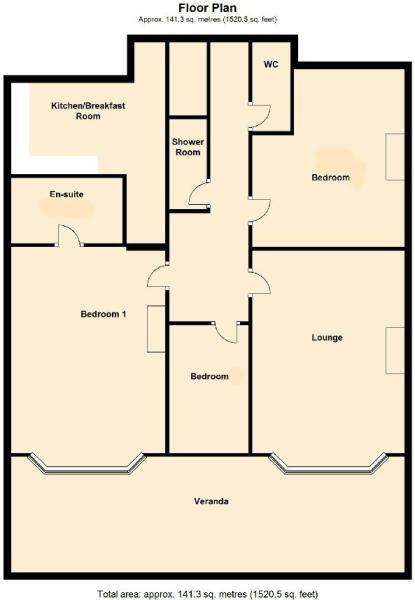
Property photos

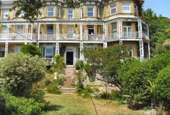
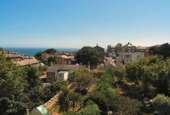
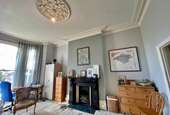
+8
Property description
Beautiful three bedroom apartment with excellent sea views. Built circa 1880s originally as a 'gentleman's residence' this character home has its own verandah with views overlooking gardens towards the sea. Mertoun’s southerly aspect and fine sea views are to be enjoyed from the living room, bedroom one and veranda. Mertoun is also conveniently positioned close to Ventnor tennis club and the town’s amenities.Entrance from original Victorian glazed door to:
Hallway: 27’04 max x 2’11
Carpeted throughout, radiator and Victorian cornice throughout.
Door to:
Kitchen: 11’07 x 10’02
Fitted with a matching range of wall and base cupboard units with work surfaces over. One and a half bowl sink unit with mixer tap over. Space and point for fridge/ freezer. Space and plumbing for washing machine. Large storage cupboards above entrance to kitchen, wall mounted boiler. Two sash windows.
From hallway, door to:
WC: 7’09 x 2’11
Sash window to front. Radiator.
From hallway, door to:
Shower room: 9’03 x 3’00
Electric shower and towel heater. Partly tiled.
From hallway, door to:
Bedroom two: 16’01 x 12’04 max
Carpeted throughout, radiator and original period fireplace. Original feature Victorian ceiling rose and cornice. Large sash window to rear, allowing for plenty of natural light.
From hallway, door to:
Sitting room: 16’06 x 13’03
Sash bay windows with French doors leading out to balcony with amazing sea views. Wooden floors and an original functional fireplace.
From hallway, door to:
Bedroom three: 11’04 x 4’04
Single bedroom with wooden flooring. Sash window to front with sea views. Glass panel screen above door to allow for more light.
From hallway, door to:
Master bedroom: 16’06 x 13’05
Victorian ceiling rose and cornice. Wooden floors and a radiator. Original fireplace. Sash bay window to front with sea views.
Master bedroom en-suite: 9’03 x 5’07
WC, corner shower, heated towel rail, handwash basin and half tiled walls.
Outside:
Large verandah enjoying a southerly aspect with excellent sea views.
DISCLAIMER:
We have not tested any fixtures, fittings, appliances or services, including any central heating system and we cannot therefore guarantee that these are in working order.
1) Items shown on photographs in these particulars do not imply that they are included in the sale.
2) Tenures are unconfirmed unless stated otherwise.
3) Floor plans are not to scale and are for guidance as to the arrangement of accommodation only.
4) All measurements are approximate.
5) Internal square footage measurements are approximate and
do not include hallways, bathroom/shower rooms or w.c.s.
TO VIEW:
Strictly by appointment only through the vendors sole agents 01 Estate Agents
Hallway: 27’04 max x 2’11
Carpeted throughout, radiator and Victorian cornice throughout.
Door to:
Kitchen: 11’07 x 10’02
Fitted with a matching range of wall and base cupboard units with work surfaces over. One and a half bowl sink unit with mixer tap over. Space and point for fridge/ freezer. Space and plumbing for washing machine. Large storage cupboards above entrance to kitchen, wall mounted boiler. Two sash windows.
From hallway, door to:
WC: 7’09 x 2’11
Sash window to front. Radiator.
From hallway, door to:
Shower room: 9’03 x 3’00
Electric shower and towel heater. Partly tiled.
From hallway, door to:
Bedroom two: 16’01 x 12’04 max
Carpeted throughout, radiator and original period fireplace. Original feature Victorian ceiling rose and cornice. Large sash window to rear, allowing for plenty of natural light.
From hallway, door to:
Sitting room: 16’06 x 13’03
Sash bay windows with French doors leading out to balcony with amazing sea views. Wooden floors and an original functional fireplace.
From hallway, door to:
Bedroom three: 11’04 x 4’04
Single bedroom with wooden flooring. Sash window to front with sea views. Glass panel screen above door to allow for more light.
From hallway, door to:
Master bedroom: 16’06 x 13’05
Victorian ceiling rose and cornice. Wooden floors and a radiator. Original fireplace. Sash bay window to front with sea views.
Master bedroom en-suite: 9’03 x 5’07
WC, corner shower, heated towel rail, handwash basin and half tiled walls.
Outside:
Large verandah enjoying a southerly aspect with excellent sea views.
DISCLAIMER:
We have not tested any fixtures, fittings, appliances or services, including any central heating system and we cannot therefore guarantee that these are in working order.
1) Items shown on photographs in these particulars do not imply that they are included in the sale.
2) Tenures are unconfirmed unless stated otherwise.
3) Floor plans are not to scale and are for guidance as to the arrangement of accommodation only.
4) All measurements are approximate.
5) Internal square footage measurements are approximate and
do not include hallways, bathroom/shower rooms or w.c.s.
TO VIEW:
Strictly by appointment only through the vendors sole agents 01 Estate Agents
Interested in this property?
Council tax
First listed
Over a month agoSt. Boniface Road, Ventnor PO38
Marketed by
01 Estate Agents - Ventnor 17-21 High Street, Ventnor, Isle of Wight, PO38 1RZPlacebuzz mortgage repayment calculator
Monthly repayment
The Est. Mortgage is for a 25 years repayment mortgage based on a 10% deposit and a 5.5% annual interest. It is only intended as a guide. Make sure you obtain accurate figures from your lender before committing to any mortgage. Your home may be repossessed if you do not keep up repayments on a mortgage.
St. Boniface Road, Ventnor PO38 - Streetview
DISCLAIMER: Property descriptions and related information displayed on this page are marketing materials provided by 01 Estate Agents - Ventnor. Placebuzz does not warrant or accept any responsibility for the accuracy or completeness of the property descriptions or related information provided here and they do not constitute property particulars. Please contact 01 Estate Agents - Ventnor for full details and further information.





