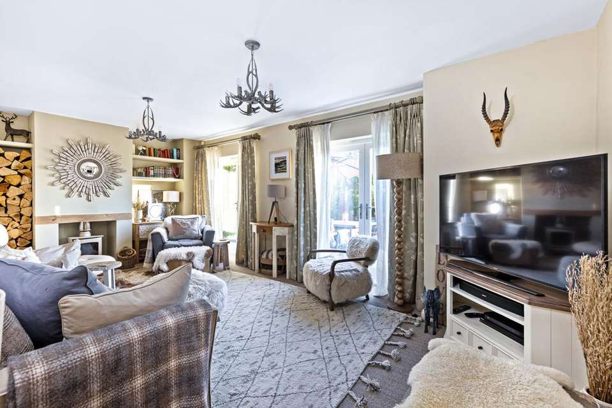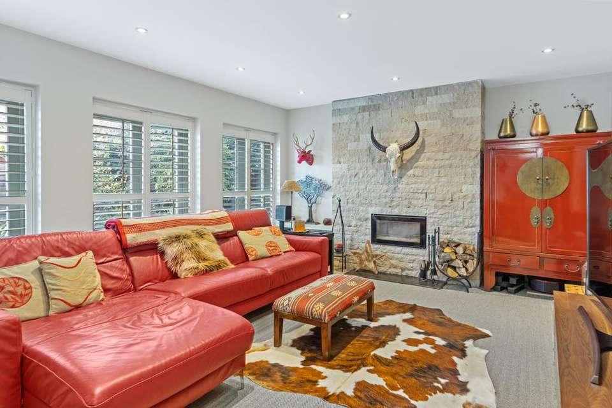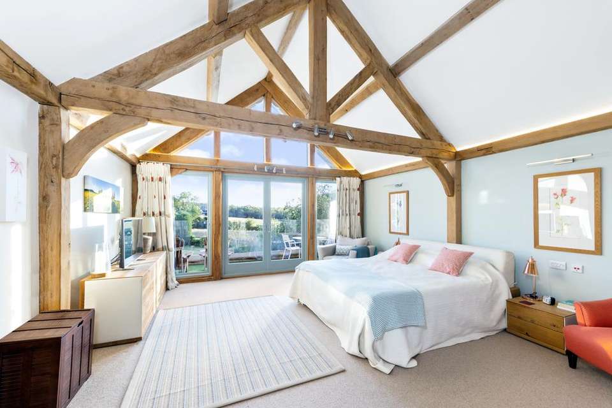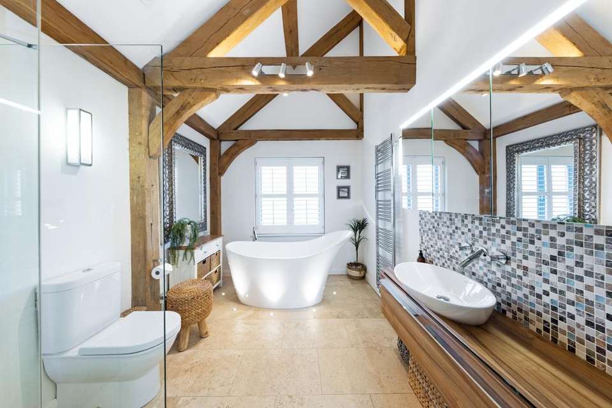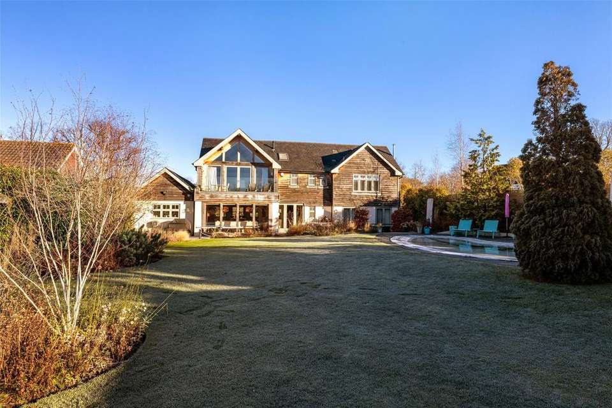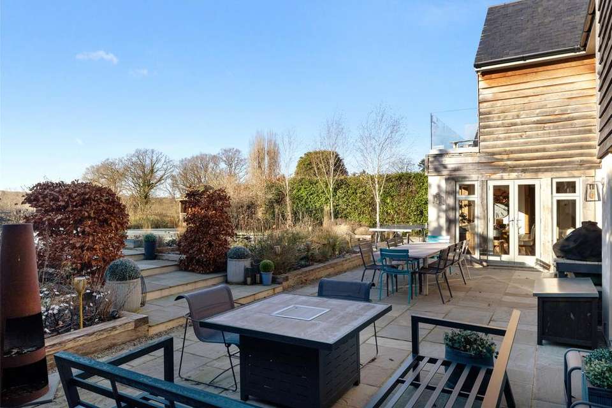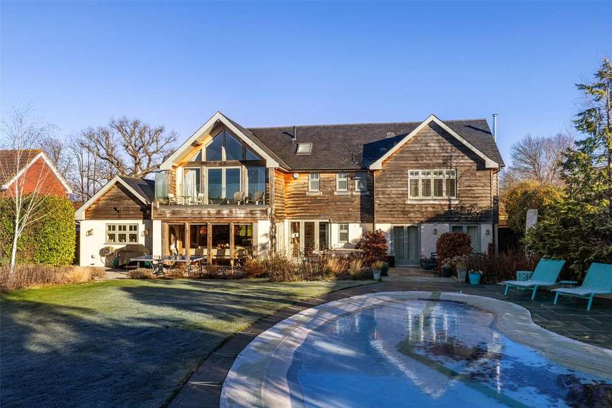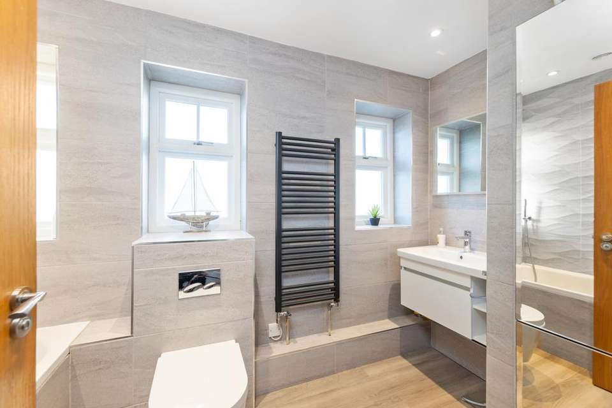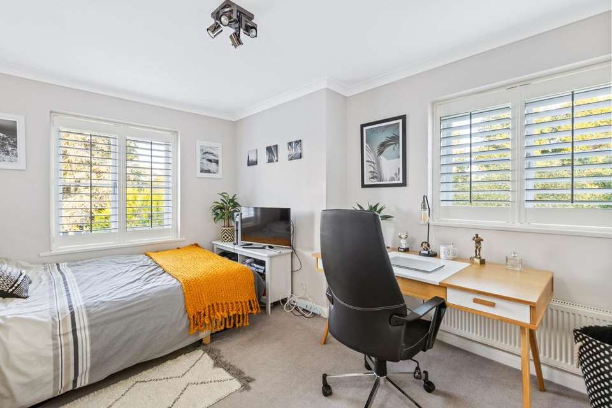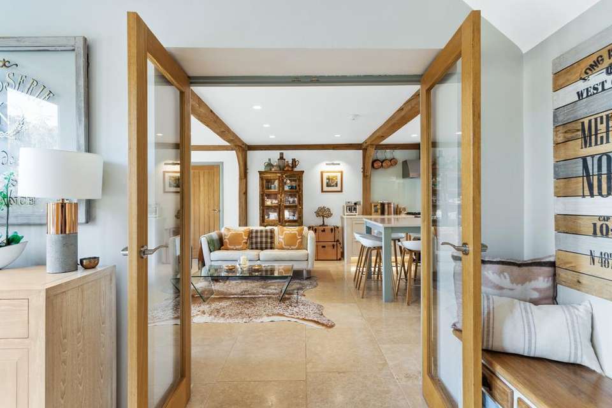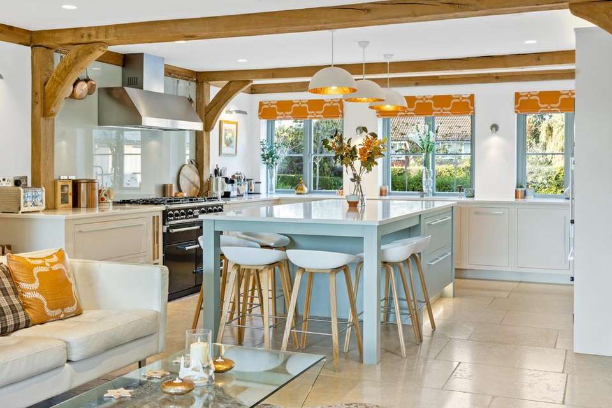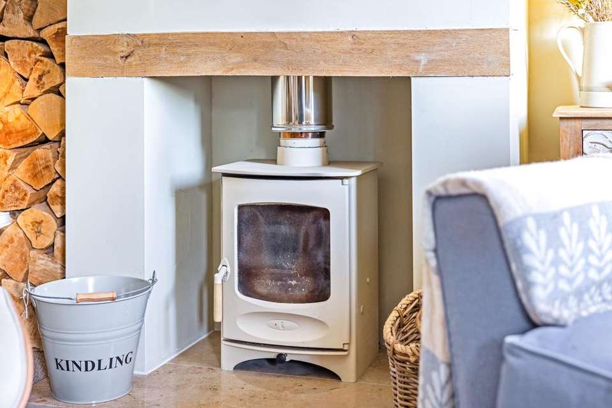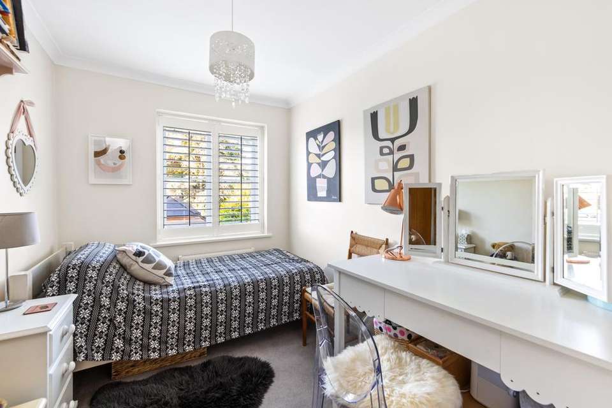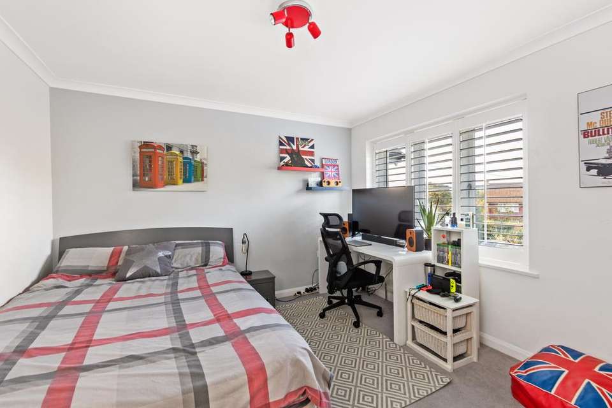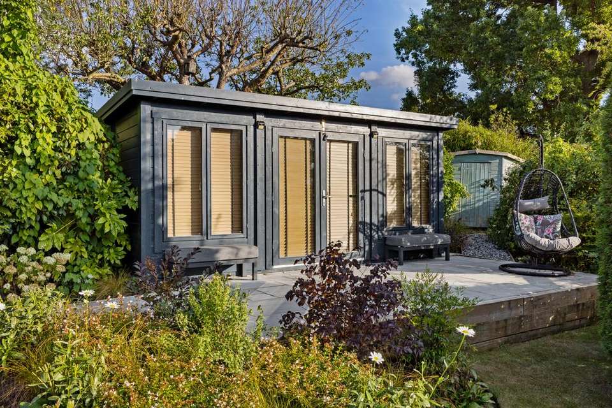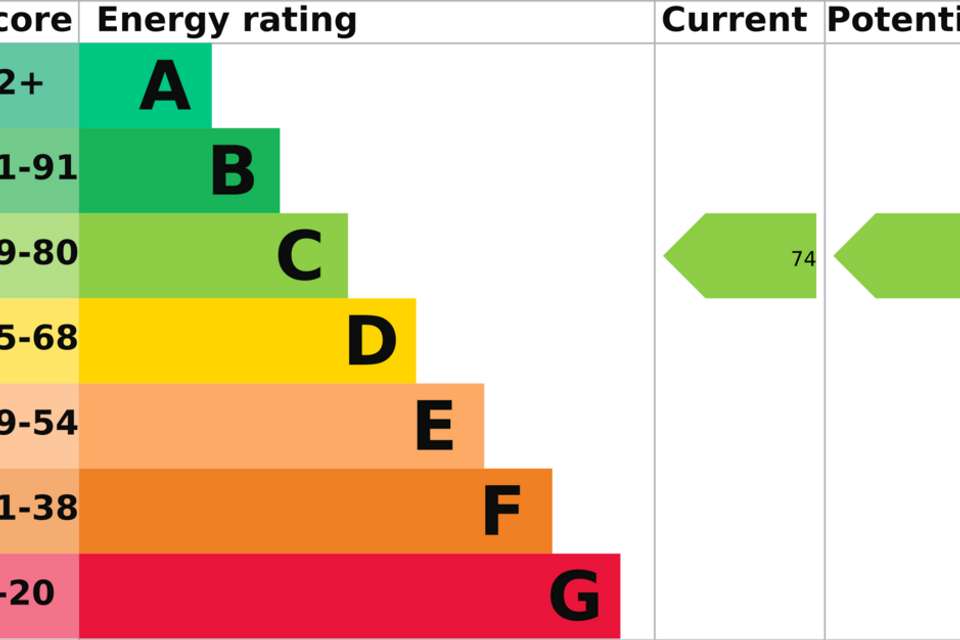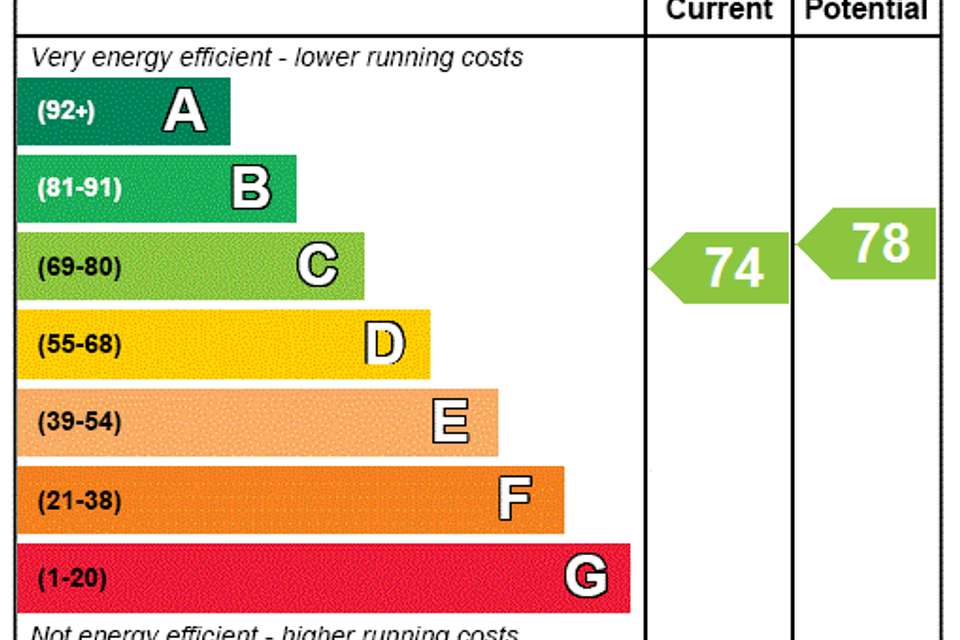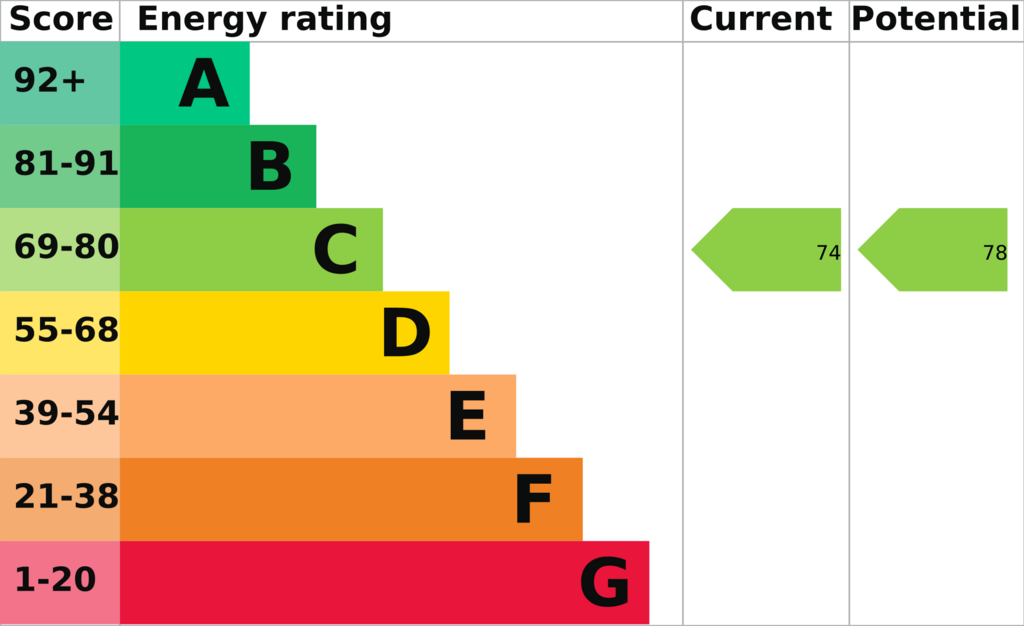5 bedroom detached house for sale
Surrey, KT23detached house
bedrooms
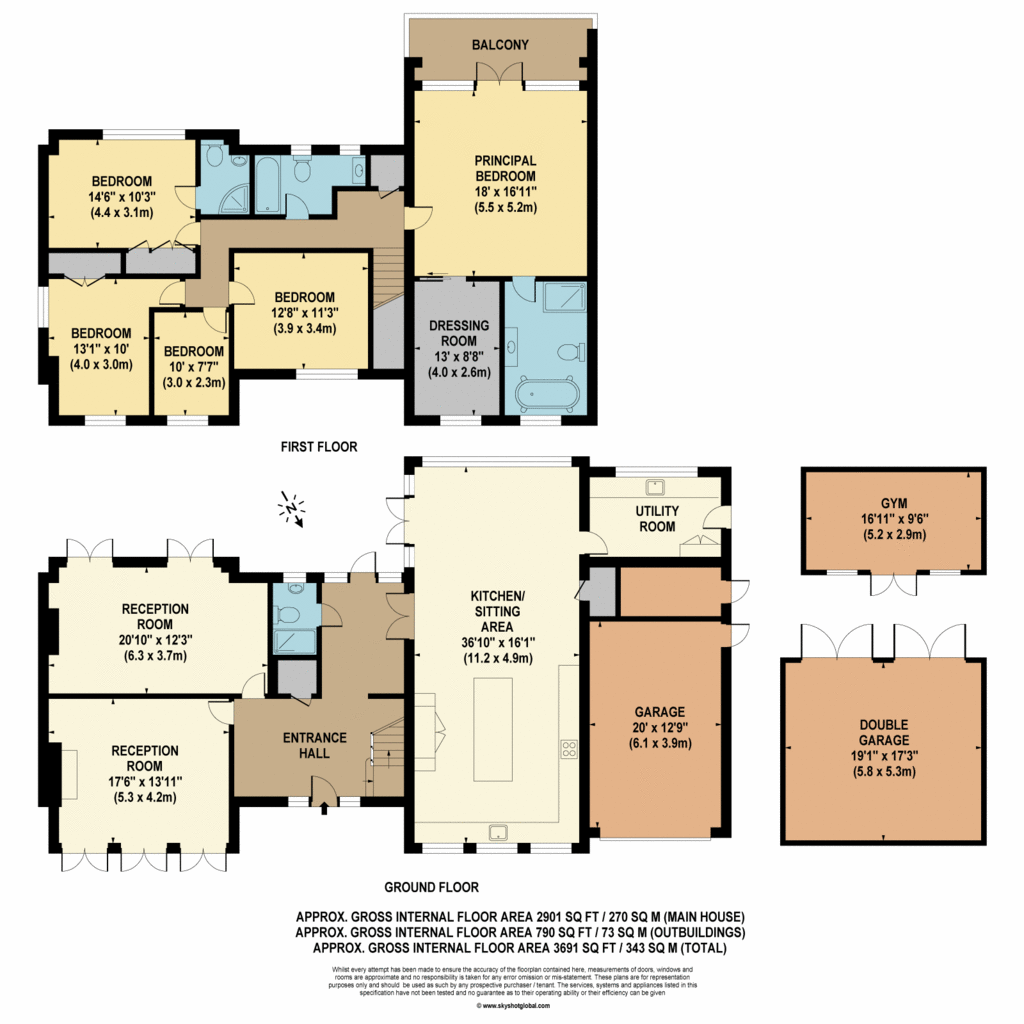
Property photos
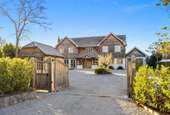

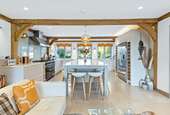
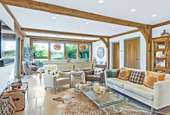
+17
Property description
Located in an enviable position within the beautiful, popular Maddox Park private estate within Great Bookham, and just a 12 minute walk away from Bookham mainline station, is this magnificent, detached family ranch-style home. The property has undergone a complete remodel by the current owners, who have changed the property beyond recognition while maintaining the environment surrounding them. The property has been meticulously looked after.
As you approach the property through the automatic solid oak gates, you are greeted with an imposing timber façade and a natural stone driveway, which leads to the double garage via a central feature olive tree.
Internally, on the ground floor, the property consists of a large, welcoming entrance hall offering views through to the rear terrace and garden. From here, there are doors to all the reception rooms on the ground floor, which include a TV/cinema room overlooking the front of the property, a family/living room to the rear, as well as a huge, state-of-the art 36ft x 16ft modern kitchen, breakfast/dining room, and family room. The kitchen boasts a walk-in pantry and a separate utility room. A downstairs shower room off the hallway, perfectly placed for those using the pool, and a cloaks cupboard complete the downstairs accommodation.
On the first floor, there are five bedrooms and three bathrooms, including two en-suites. The principal bedroom is mightily impressive and must be admired for not only its size but also its large, exposed oak beam structure and vaulted ceiling. This continues through to the equally impressive 4-piece en-suite bathroom and walk-in dressing room. The icing on the cake is the private balcony accessed via French doors, which offers a fabulous view over the entire garden.
The guest bedroom also benefits from ensuite facilities, while the remaining three bedrooms share a family bathroom complete with over-bath shower.
Outside to the rear, there is a wonderfully manicured, mature, and well stocked garden. A large terrace is ideal for alfresco dining and entertaining across the rear of the house, as is a perfectly placed pool to take advantage of the south-westerly aspect of the garden and sunsets year-round.
There is also a gym/home office and log cabin with power and lighting, as well as a timber gazebo for relaxing.
To the front of the property, there are two garages: one oversized single attached to the house with a specifically engineered vaulted ceiling to house a 2.3-tonne car lift, and a separate, detached barn-style double garage complete with power and lighting. There is also the added benefit of a separate, secure, purpose-built bike/garden machinery storeroom situated between the rear of the garage and the downstairs utility room.
Vendors suited.
As you approach the property through the automatic solid oak gates, you are greeted with an imposing timber façade and a natural stone driveway, which leads to the double garage via a central feature olive tree.
Internally, on the ground floor, the property consists of a large, welcoming entrance hall offering views through to the rear terrace and garden. From here, there are doors to all the reception rooms on the ground floor, which include a TV/cinema room overlooking the front of the property, a family/living room to the rear, as well as a huge, state-of-the art 36ft x 16ft modern kitchen, breakfast/dining room, and family room. The kitchen boasts a walk-in pantry and a separate utility room. A downstairs shower room off the hallway, perfectly placed for those using the pool, and a cloaks cupboard complete the downstairs accommodation.
On the first floor, there are five bedrooms and three bathrooms, including two en-suites. The principal bedroom is mightily impressive and must be admired for not only its size but also its large, exposed oak beam structure and vaulted ceiling. This continues through to the equally impressive 4-piece en-suite bathroom and walk-in dressing room. The icing on the cake is the private balcony accessed via French doors, which offers a fabulous view over the entire garden.
The guest bedroom also benefits from ensuite facilities, while the remaining three bedrooms share a family bathroom complete with over-bath shower.
Outside to the rear, there is a wonderfully manicured, mature, and well stocked garden. A large terrace is ideal for alfresco dining and entertaining across the rear of the house, as is a perfectly placed pool to take advantage of the south-westerly aspect of the garden and sunsets year-round.
There is also a gym/home office and log cabin with power and lighting, as well as a timber gazebo for relaxing.
To the front of the property, there are two garages: one oversized single attached to the house with a specifically engineered vaulted ceiling to house a 2.3-tonne car lift, and a separate, detached barn-style double garage complete with power and lighting. There is also the added benefit of a separate, secure, purpose-built bike/garden machinery storeroom situated between the rear of the garage and the downstairs utility room.
Vendors suited.
Interested in this property?
Council tax
First listed
Over a month agoEnergy Performance Certificate
Surrey, KT23
Marketed by
White & Sons - Leatherhead 10 North Street Leatherhead, Surrey KT22 7AWPlacebuzz mortgage repayment calculator
Monthly repayment
The Est. Mortgage is for a 25 years repayment mortgage based on a 10% deposit and a 5.5% annual interest. It is only intended as a guide. Make sure you obtain accurate figures from your lender before committing to any mortgage. Your home may be repossessed if you do not keep up repayments on a mortgage.
Surrey, KT23 - Streetview
DISCLAIMER: Property descriptions and related information displayed on this page are marketing materials provided by White & Sons - Leatherhead. Placebuzz does not warrant or accept any responsibility for the accuracy or completeness of the property descriptions or related information provided here and they do not constitute property particulars. Please contact White & Sons - Leatherhead for full details and further information.





