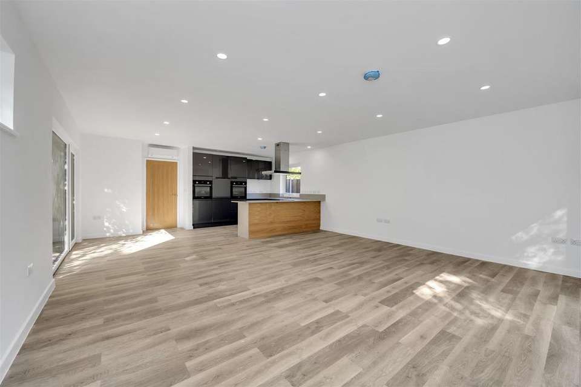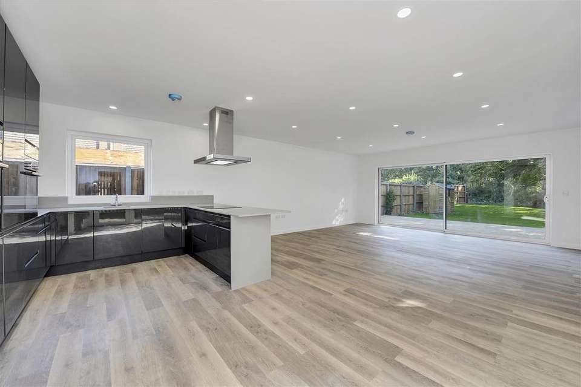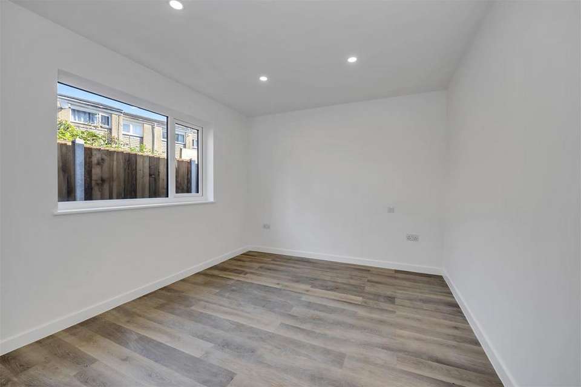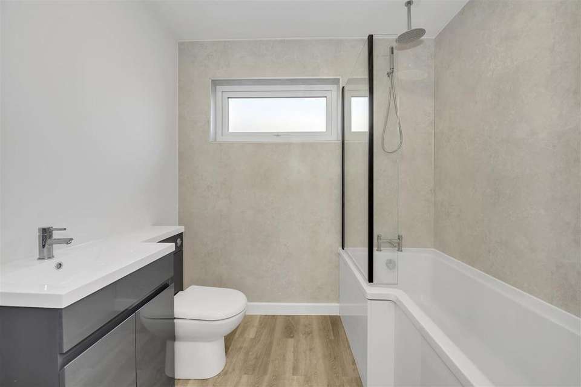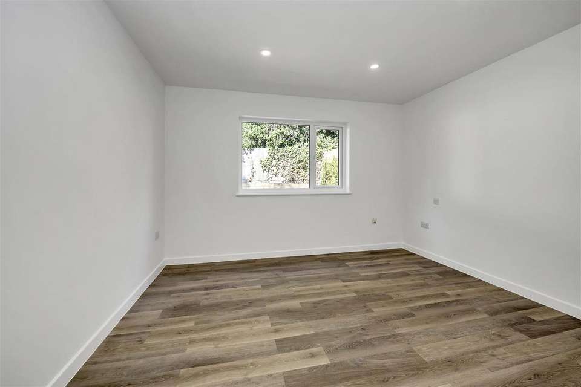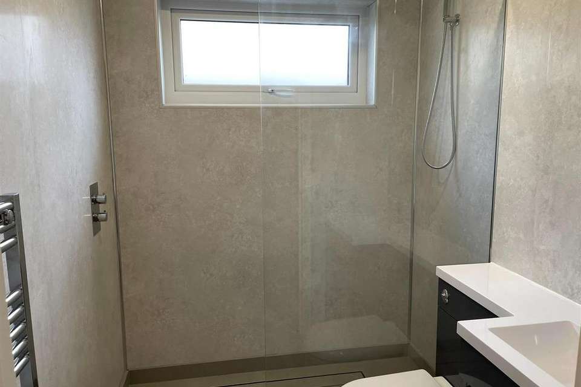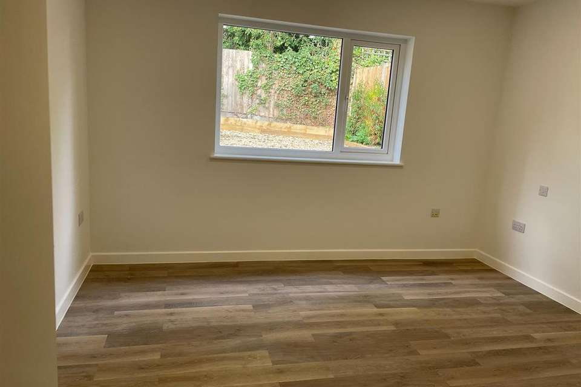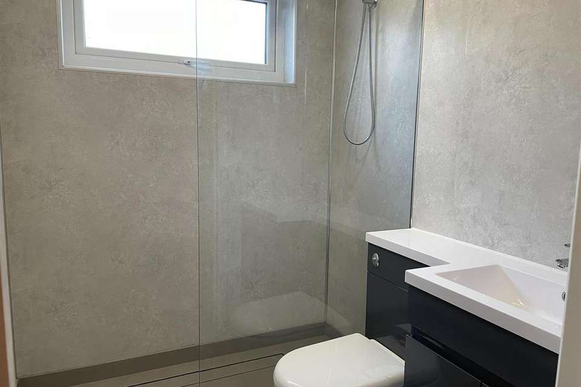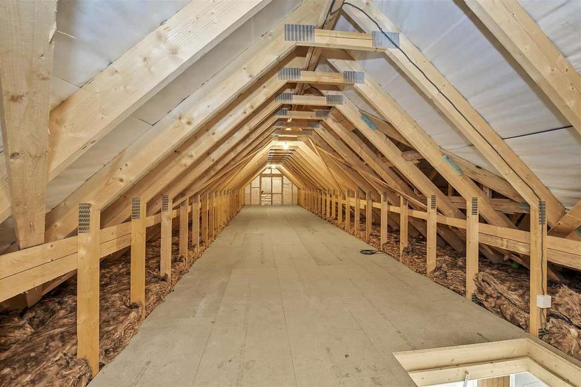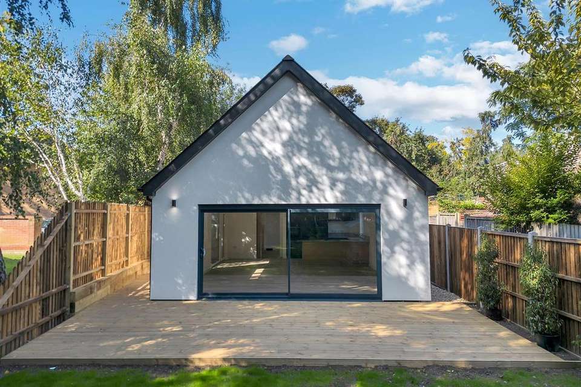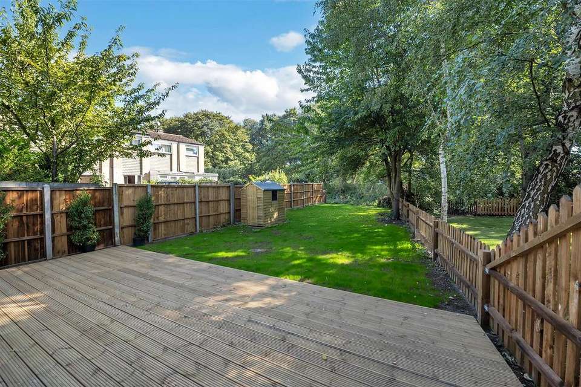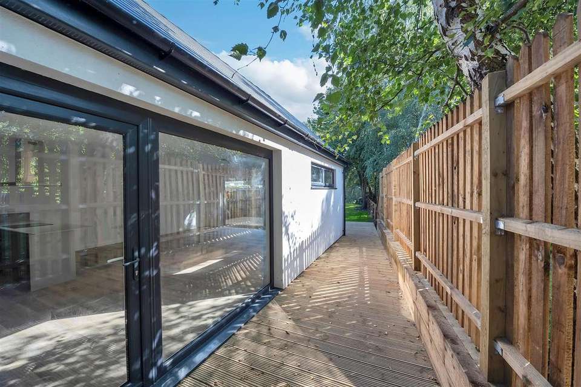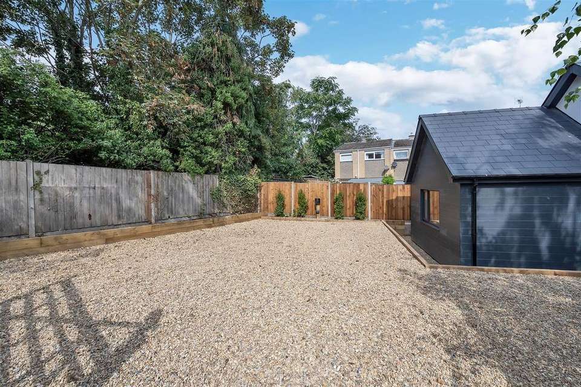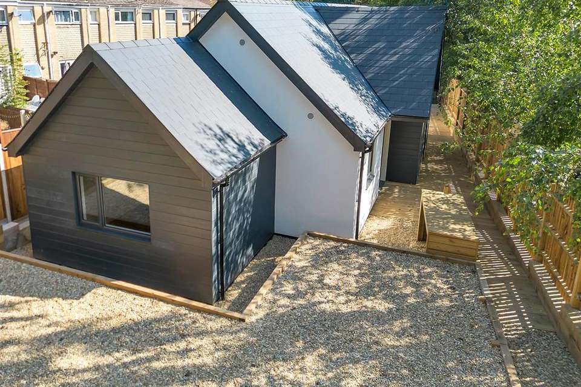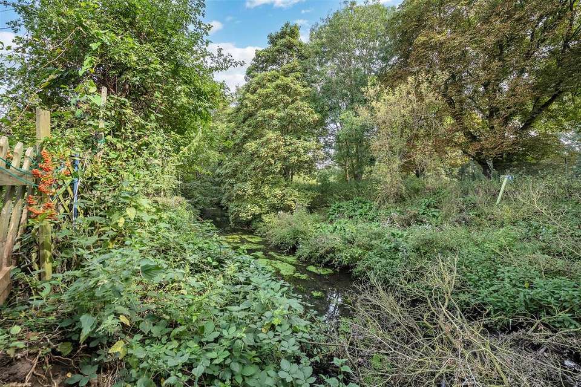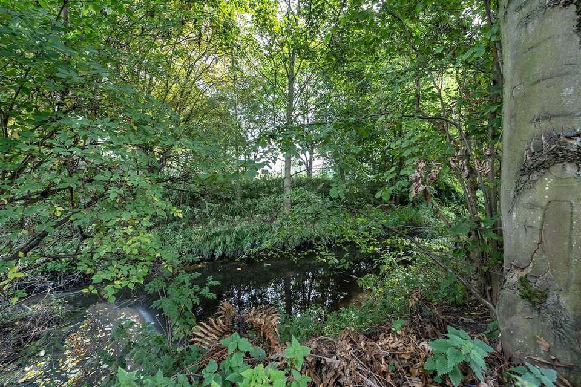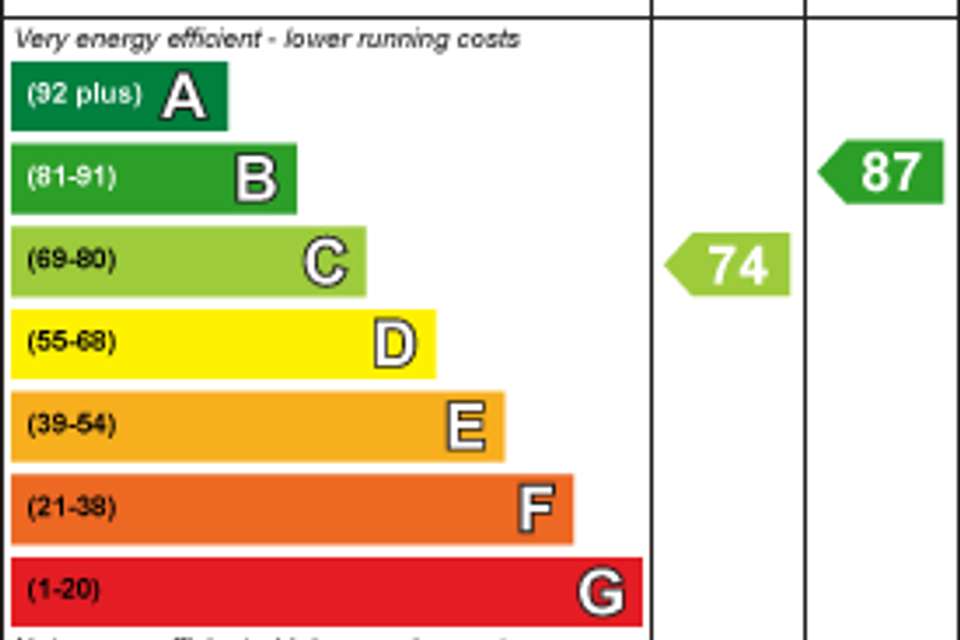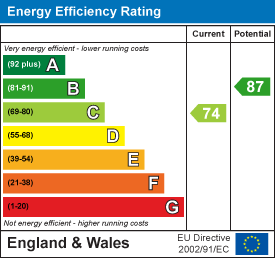3 bedroom detached house for sale
Mermaid Close, Bury St. Edmundsdetached house
bedrooms
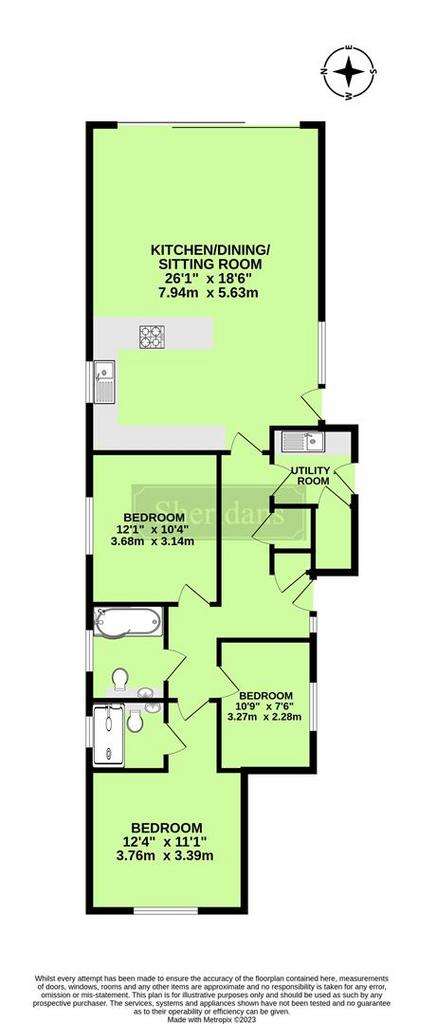
Property photos

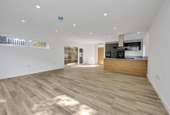
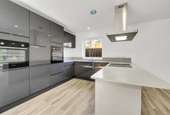
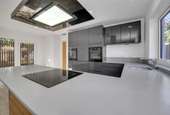
+21
Property description
Energy efficiency and nature combine in this eco friendly river side bungalow.
Step into a spacious entrance lobby giving access to a convenient cloakroom and linen storage area.
The utility room features solid, high-gloss heron grey kitchen cabinets. It comes equipped with an undercounter Bosch washing machine and offers space for an additional under-counter fridge or freezer. A HiMacs stone countertop with an undermounted sink adds a touch of luxury. You'll also find a generous walk-in storage area that can easily be converted into a shower room or additional bathroom space if needed. A glazed door provides access to bin storage and the side entrance, leading to the driveway and rear garden.
The open-plan kitchen boasts solid, high-gloss graphite grey cabinets with integrated Bosch appliances. The countertops and breakfast bar are adorned with HiMacs stone, complete with an undermounted sink, ceramic hob, and extraction hood. This inviting space seamlessly flows into the dining area, featuring a glazed door and a striking 6-foot fixed pane picture window overlooking the front. The living area, with its 14-foot aluminum sliding feature window, provides captivating views of the rear garden and river frontage.
The master bedroom is designed for comfort and style. Enjoy private access to the ensuite bathroom, featuring shower wall panels, an oversized walk-in shower, WC, vanity-mounted sink, tiled flooring, and a chrome towel rail. Bedroom two is a generous double room with ample space for wardrobe storage. Bedroom three, which is a small double, a single room, or a study, also offers convenient wardrobe storage space.
The family bathroom showcases shower wall tiling and includes an integrated bath with an overhead shower, WC, vanity-mounted sink, tiled flooring, and a chrome towel rail.
Discover an enormous, clear-span 550 sq ft loft with access via a sturdy pull-down ladder equipped with handrails and a wide access hatch. This space is thoughtfully designed for effortless conversion into liveable space, complete with fixed stair access and could be opened up to allow in natural light.
The plant room houses essential systems, including ventilation and water heating.
Directions - Leaving Bury St Edmunds town centre via Fornham Road in a northerly direction. After approximately 200 yards there is a right hand turn into Mermaid Close. The property can be found after a short distance on the left-hand side.
Location - The property back on to the river lark and is perfectly situated a in a quiet area within walking distance of the historic town centre. It is close to well-regarded schools and sports facilities, and uniquely independent shops (as well as well known high street stores, and including a Waitrose supermarket and Marks and Spencer food hall), and the beautiful parks, cinemas, theatres and restaurants for which the town is famously known as the 'jewel in the crown of Suffolk'. The bungalow is close to everything that gives Bury its distinct reputation for bringing together the best of old and new, with its rich history and its broad range of venues for dining, shopping and relaxing. These include an impressive fresh produce market every Wednesday and Saturday and the famous burgeoning Christmas market which features artisans, world cuisine stalls, Victorian funfair attractions and a carol service. The town is renowned for its beautiful Cathedral and for the leafy and floral Abbey Gardens with its impressive medieval ruins, all just a short stroll down from the colourful boutiques and cafe culture of the town centre.
It is easy to see why people want to settle in Bury and make it their home. This property is close to the excellent rail and road networks which make London and Cambridge easily commutable, along with giving access to the fine range of town, country and coastal destinations of East Anglia. Additionally. for international destinations, Stansted Airport is only about an hour's door-to-door journey from the property.
.
Services
Air source heat pump and built in air conditioning. Mains electric/ water and drainage. New build. EPC Rating: C.
Step into a spacious entrance lobby giving access to a convenient cloakroom and linen storage area.
The utility room features solid, high-gloss heron grey kitchen cabinets. It comes equipped with an undercounter Bosch washing machine and offers space for an additional under-counter fridge or freezer. A HiMacs stone countertop with an undermounted sink adds a touch of luxury. You'll also find a generous walk-in storage area that can easily be converted into a shower room or additional bathroom space if needed. A glazed door provides access to bin storage and the side entrance, leading to the driveway and rear garden.
The open-plan kitchen boasts solid, high-gloss graphite grey cabinets with integrated Bosch appliances. The countertops and breakfast bar are adorned with HiMacs stone, complete with an undermounted sink, ceramic hob, and extraction hood. This inviting space seamlessly flows into the dining area, featuring a glazed door and a striking 6-foot fixed pane picture window overlooking the front. The living area, with its 14-foot aluminum sliding feature window, provides captivating views of the rear garden and river frontage.
The master bedroom is designed for comfort and style. Enjoy private access to the ensuite bathroom, featuring shower wall panels, an oversized walk-in shower, WC, vanity-mounted sink, tiled flooring, and a chrome towel rail. Bedroom two is a generous double room with ample space for wardrobe storage. Bedroom three, which is a small double, a single room, or a study, also offers convenient wardrobe storage space.
The family bathroom showcases shower wall tiling and includes an integrated bath with an overhead shower, WC, vanity-mounted sink, tiled flooring, and a chrome towel rail.
Discover an enormous, clear-span 550 sq ft loft with access via a sturdy pull-down ladder equipped with handrails and a wide access hatch. This space is thoughtfully designed for effortless conversion into liveable space, complete with fixed stair access and could be opened up to allow in natural light.
The plant room houses essential systems, including ventilation and water heating.
Directions - Leaving Bury St Edmunds town centre via Fornham Road in a northerly direction. After approximately 200 yards there is a right hand turn into Mermaid Close. The property can be found after a short distance on the left-hand side.
Location - The property back on to the river lark and is perfectly situated a in a quiet area within walking distance of the historic town centre. It is close to well-regarded schools and sports facilities, and uniquely independent shops (as well as well known high street stores, and including a Waitrose supermarket and Marks and Spencer food hall), and the beautiful parks, cinemas, theatres and restaurants for which the town is famously known as the 'jewel in the crown of Suffolk'. The bungalow is close to everything that gives Bury its distinct reputation for bringing together the best of old and new, with its rich history and its broad range of venues for dining, shopping and relaxing. These include an impressive fresh produce market every Wednesday and Saturday and the famous burgeoning Christmas market which features artisans, world cuisine stalls, Victorian funfair attractions and a carol service. The town is renowned for its beautiful Cathedral and for the leafy and floral Abbey Gardens with its impressive medieval ruins, all just a short stroll down from the colourful boutiques and cafe culture of the town centre.
It is easy to see why people want to settle in Bury and make it their home. This property is close to the excellent rail and road networks which make London and Cambridge easily commutable, along with giving access to the fine range of town, country and coastal destinations of East Anglia. Additionally. for international destinations, Stansted Airport is only about an hour's door-to-door journey from the property.
.
Services
Air source heat pump and built in air conditioning. Mains electric/ water and drainage. New build. EPC Rating: C.
Interested in this property?
Council tax
First listed
2 weeks agoEnergy Performance Certificate
Mermaid Close, Bury St. Edmunds
Marketed by
Sheridans - Bury St Edmunds 19 Langton Place Bury St. Edmunds IP33 1NEPlacebuzz mortgage repayment calculator
Monthly repayment
The Est. Mortgage is for a 25 years repayment mortgage based on a 10% deposit and a 5.5% annual interest. It is only intended as a guide. Make sure you obtain accurate figures from your lender before committing to any mortgage. Your home may be repossessed if you do not keep up repayments on a mortgage.
Mermaid Close, Bury St. Edmunds - Streetview
DISCLAIMER: Property descriptions and related information displayed on this page are marketing materials provided by Sheridans - Bury St Edmunds. Placebuzz does not warrant or accept any responsibility for the accuracy or completeness of the property descriptions or related information provided here and they do not constitute property particulars. Please contact Sheridans - Bury St Edmunds for full details and further information.






