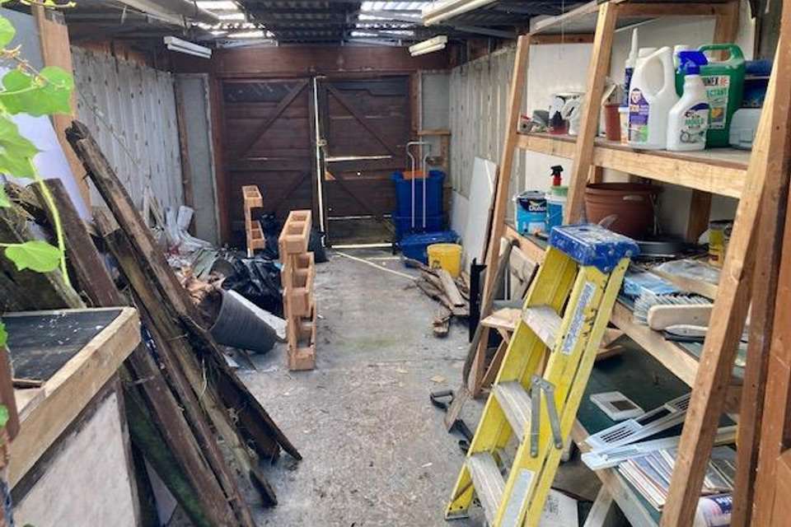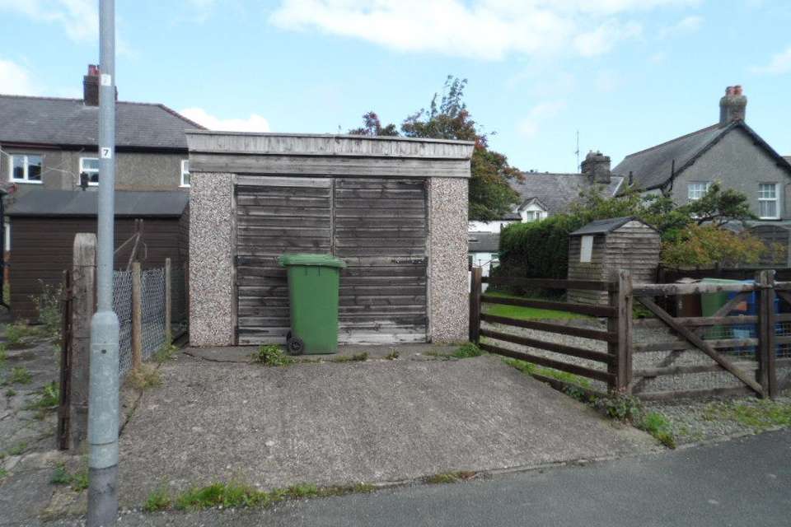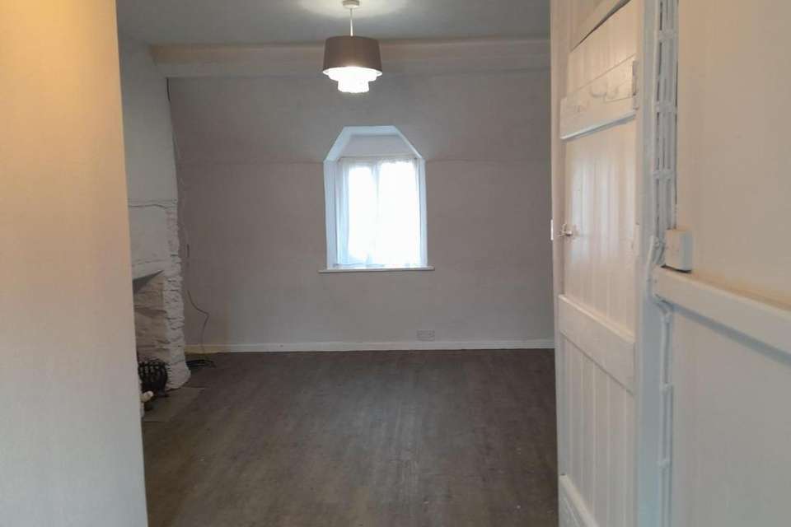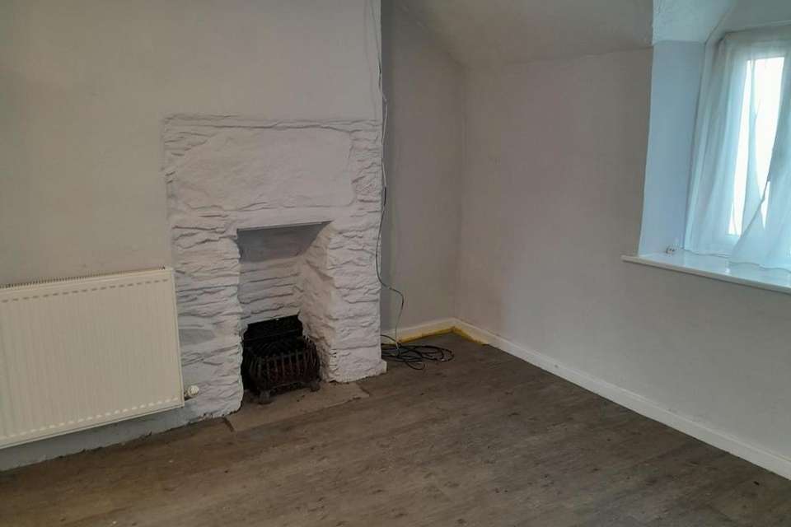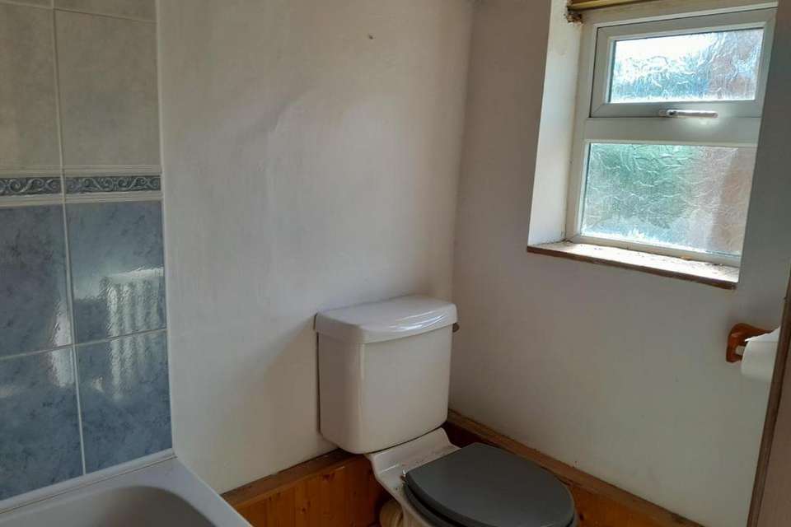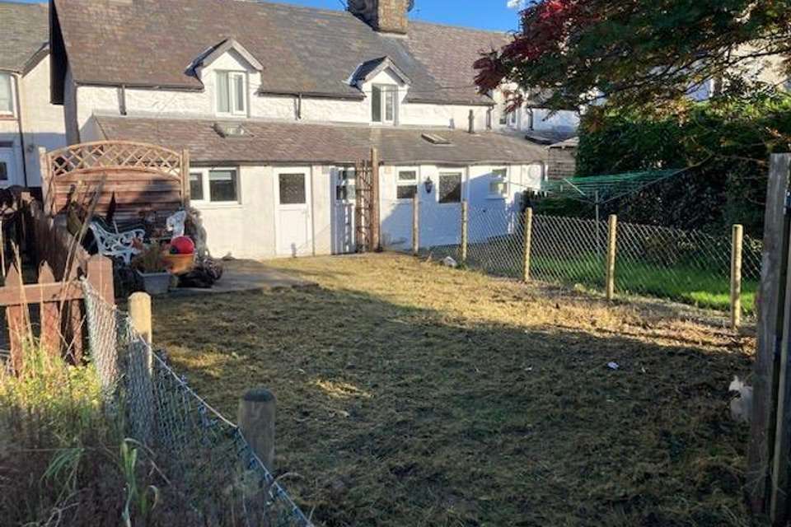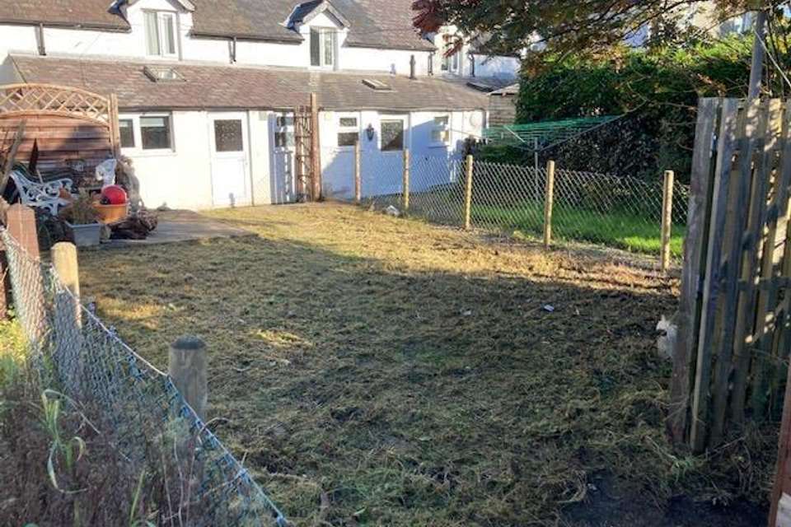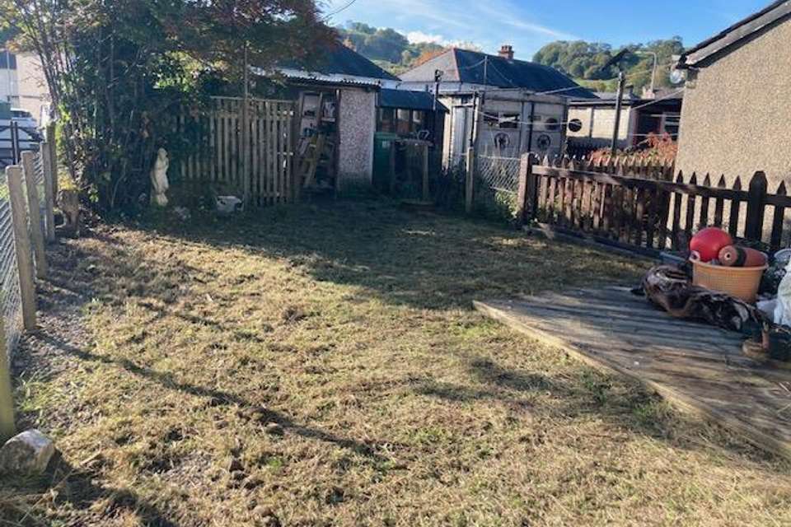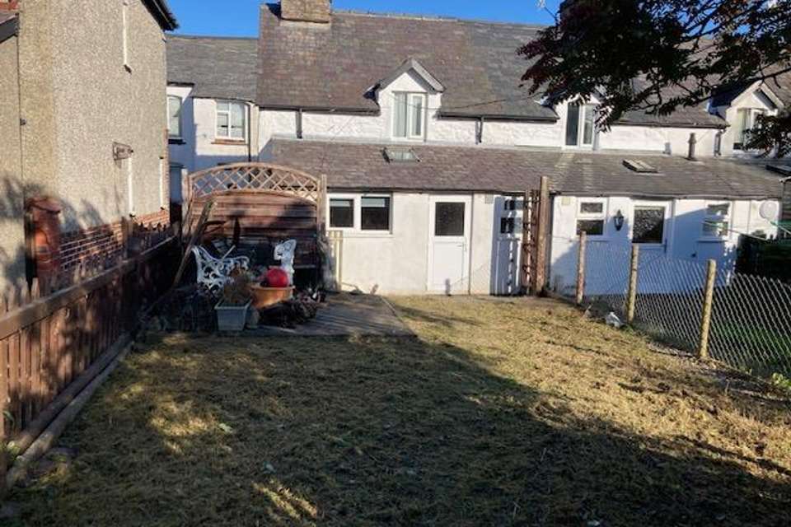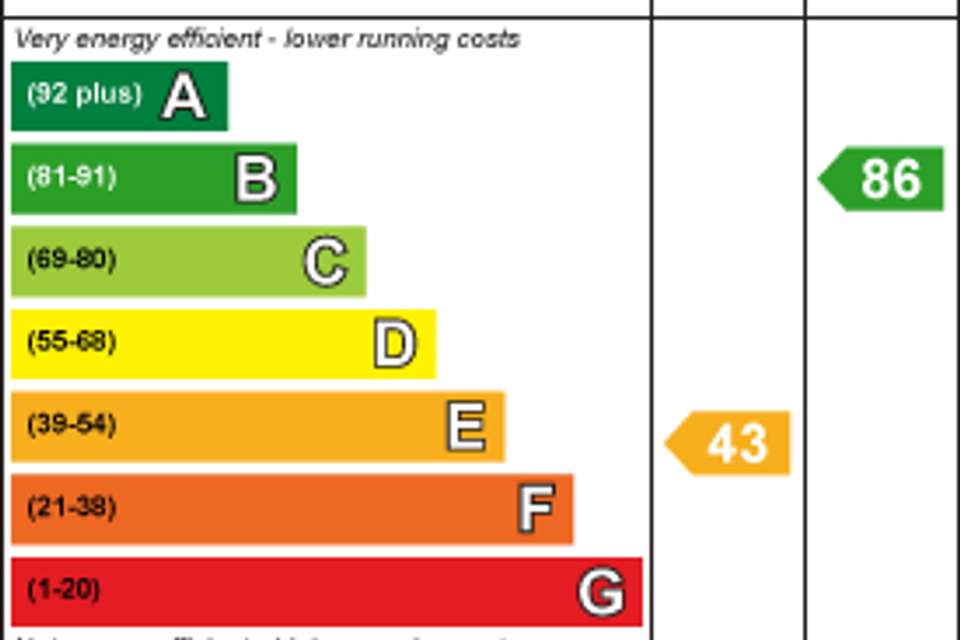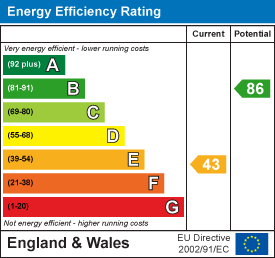1 bedroom end of terrace house for sale
Castle Street, Balaterraced house
bedroom
Property photos
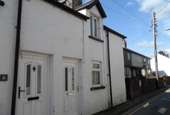
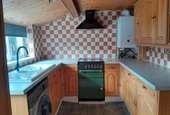
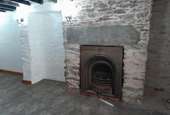
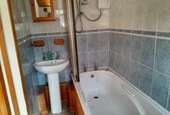
+12
Property description
A freehold compact end of terrace cottage situated in a convenient location a short distance from the High Street and all the town's amenities. The cottage has been modernised to present day standards and has the benefit of uPVC double glazing and gas fired central heating, and re-roofing works are currently being carried out to the kitchen extension. The cottage formerly had two bedrooms, which has since been converted into one large bedroom with walk-in wardrobe/dressing room, but it could very easily be re-instated to two bedrooms with minimal costs. To the rear is a garden area with decking area and a single detached garage with off-road car parking.
The ACCOMMODATION comprises:- [all measurements are approximate]
Ground Floor: -
Entrance Porch - with meter cupboard; glazed door opening to the:
Living/Dining Room - 5.79m x 3.71m (19'0" x 12'2") - with exposed ceiling beams and stone chimney housing the feature cast-iron fireplace on slate hearth; TV point; tiled flooring; 1 radiator; under-stairs store cupboard; stairway up to first floor; built-in store cupboard and shelving; double glazed window.
Kitchen - 2.99m x 2.45m (9'9" x 8'0") - with 1.5 bowl sink unit with mixer tap and drainer and a range of fitted wall and base units with laminated worktops and incorporating integrated under counter fridge and freezer; plumbing for automatic washing machine; gas cooker point and extractor hood; wall mounted gas fired central heating boiler; pine panelled ceiling and Velux roof window; ceiling and spot lights; 1 radiator; tiled flooring; uPVC double glazed window and glazed door out to rear garden.
Bathroom - 2.49m x 1.25m (8'2" x 4'1") - with panelled bath having electric shower unit over with folding screen, pedestal wash hand basin and wc; partly tiled walls; 1 radiator and uPVC double glazed frosted window to rear.
First Floor: -
L-Shaped Bedroom (Was Formerly 2 Bedrooms) - 3.21m max x 5.76 (10'6" max x 18'10") - dual aspect with uPVC windows to both front and rear; feature fireplace; timber flooring; access hatch to roof space; Walk-in Dressing Room with hanging wardrobe and shelving; radiator
Outside: - Side entrance gate leads to rear of house and garden area with decking/seating area. Pathway leads to the detached single garage and off-road car parking space. Pedestrian right of way.
Services: - Mains water, electricity, gas and drainage. Gas fired central heating.
Tenure: - Freehold with vacant possession.
Local Authority: - Cyngor Gwynedd Council, Council Offices, Penrallt, Caernarfon, Gwynedd, LL55 1BN. [use Contact Agent Button]. Council Tax Band - B
Snowdonia National Park, National Park Offices, Penrhyndeudraeth, Gwynedd, LL48 6LF. [use Contact Agent Button]
The ACCOMMODATION comprises:- [all measurements are approximate]
Ground Floor: -
Entrance Porch - with meter cupboard; glazed door opening to the:
Living/Dining Room - 5.79m x 3.71m (19'0" x 12'2") - with exposed ceiling beams and stone chimney housing the feature cast-iron fireplace on slate hearth; TV point; tiled flooring; 1 radiator; under-stairs store cupboard; stairway up to first floor; built-in store cupboard and shelving; double glazed window.
Kitchen - 2.99m x 2.45m (9'9" x 8'0") - with 1.5 bowl sink unit with mixer tap and drainer and a range of fitted wall and base units with laminated worktops and incorporating integrated under counter fridge and freezer; plumbing for automatic washing machine; gas cooker point and extractor hood; wall mounted gas fired central heating boiler; pine panelled ceiling and Velux roof window; ceiling and spot lights; 1 radiator; tiled flooring; uPVC double glazed window and glazed door out to rear garden.
Bathroom - 2.49m x 1.25m (8'2" x 4'1") - with panelled bath having electric shower unit over with folding screen, pedestal wash hand basin and wc; partly tiled walls; 1 radiator and uPVC double glazed frosted window to rear.
First Floor: -
L-Shaped Bedroom (Was Formerly 2 Bedrooms) - 3.21m max x 5.76 (10'6" max x 18'10") - dual aspect with uPVC windows to both front and rear; feature fireplace; timber flooring; access hatch to roof space; Walk-in Dressing Room with hanging wardrobe and shelving; radiator
Outside: - Side entrance gate leads to rear of house and garden area with decking/seating area. Pathway leads to the detached single garage and off-road car parking space. Pedestrian right of way.
Services: - Mains water, electricity, gas and drainage. Gas fired central heating.
Tenure: - Freehold with vacant possession.
Local Authority: - Cyngor Gwynedd Council, Council Offices, Penrallt, Caernarfon, Gwynedd, LL55 1BN. [use Contact Agent Button]. Council Tax Band - B
Snowdonia National Park, National Park Offices, Penrhyndeudraeth, Gwynedd, LL48 6LF. [use Contact Agent Button]
Interested in this property?
Council tax
First listed
Over a month agoEnergy Performance Certificate
Castle Street, Bala
Marketed by
Tom Parry & Co - Bala 38 High Street Bala LL23 7ABPlacebuzz mortgage repayment calculator
Monthly repayment
The Est. Mortgage is for a 25 years repayment mortgage based on a 10% deposit and a 5.5% annual interest. It is only intended as a guide. Make sure you obtain accurate figures from your lender before committing to any mortgage. Your home may be repossessed if you do not keep up repayments on a mortgage.
Castle Street, Bala - Streetview
DISCLAIMER: Property descriptions and related information displayed on this page are marketing materials provided by Tom Parry & Co - Bala. Placebuzz does not warrant or accept any responsibility for the accuracy or completeness of the property descriptions or related information provided here and they do not constitute property particulars. Please contact Tom Parry & Co - Bala for full details and further information.





