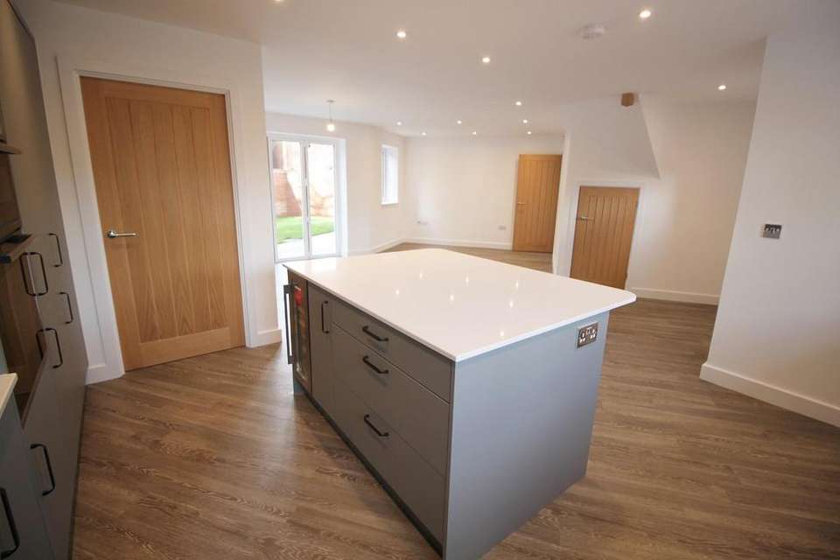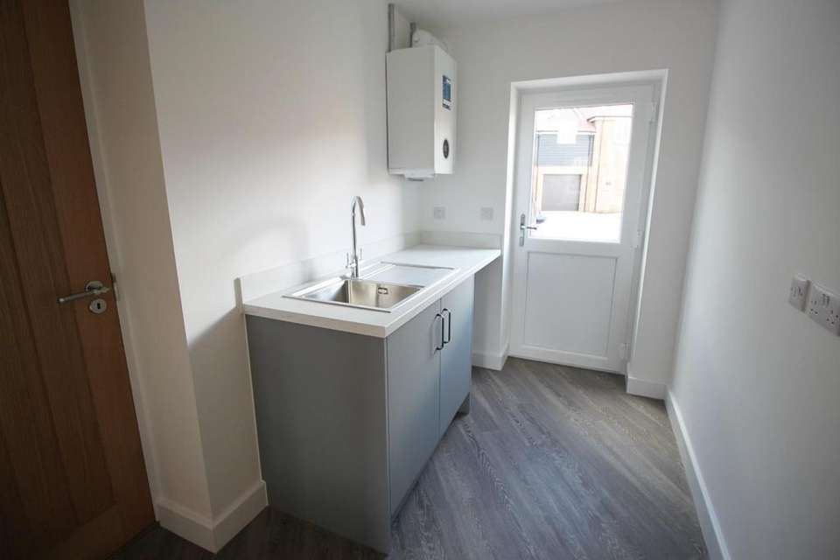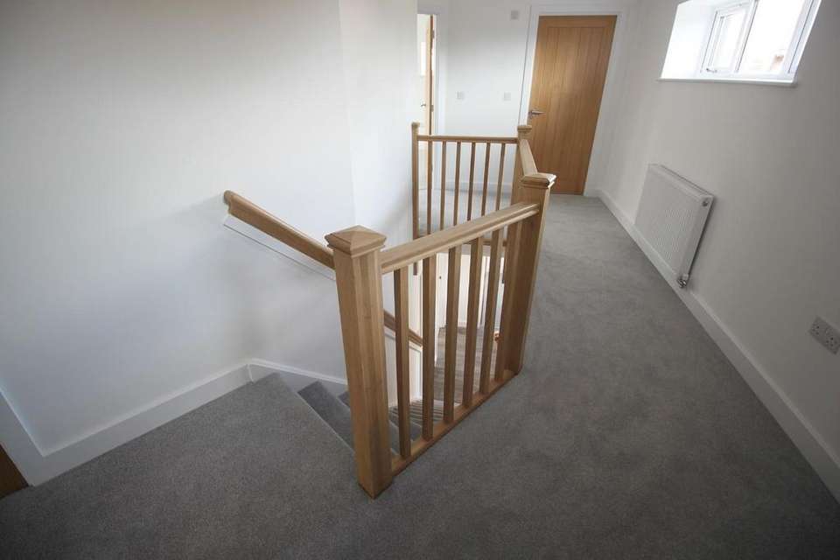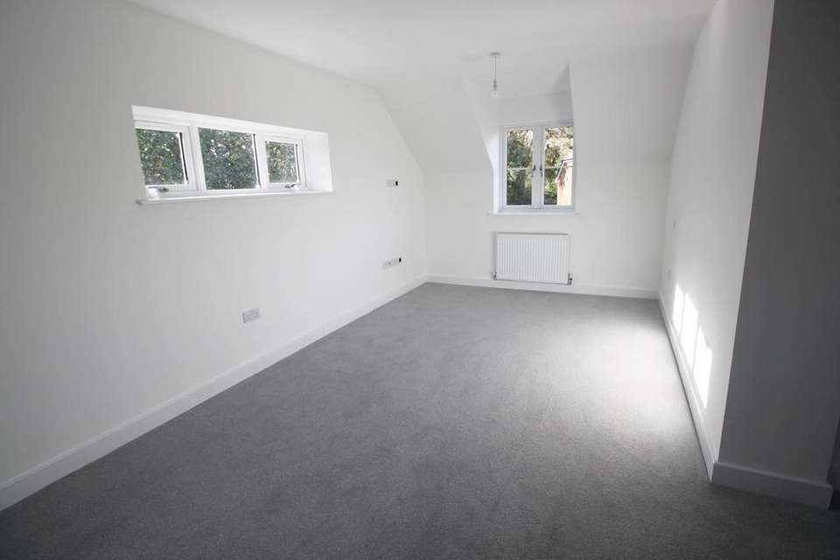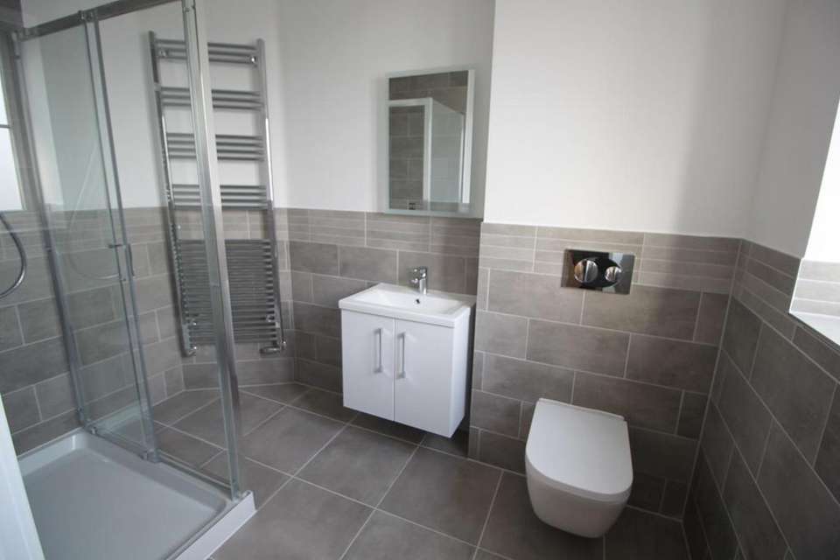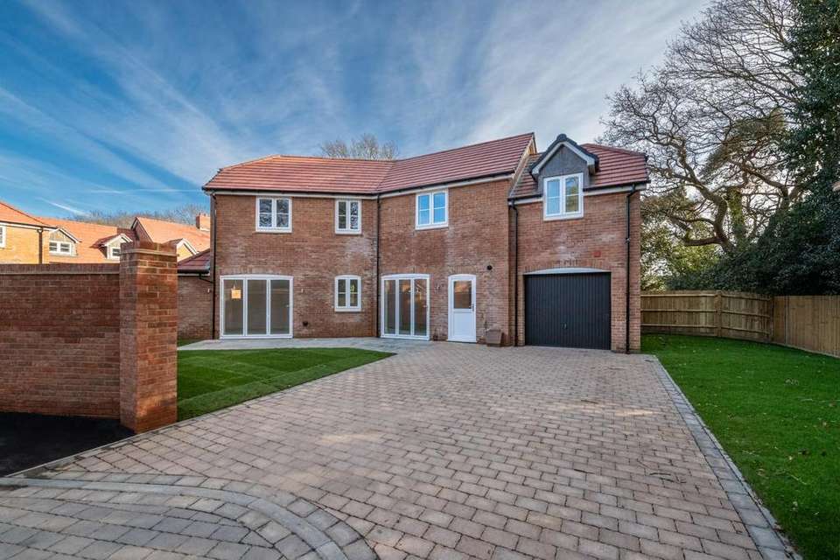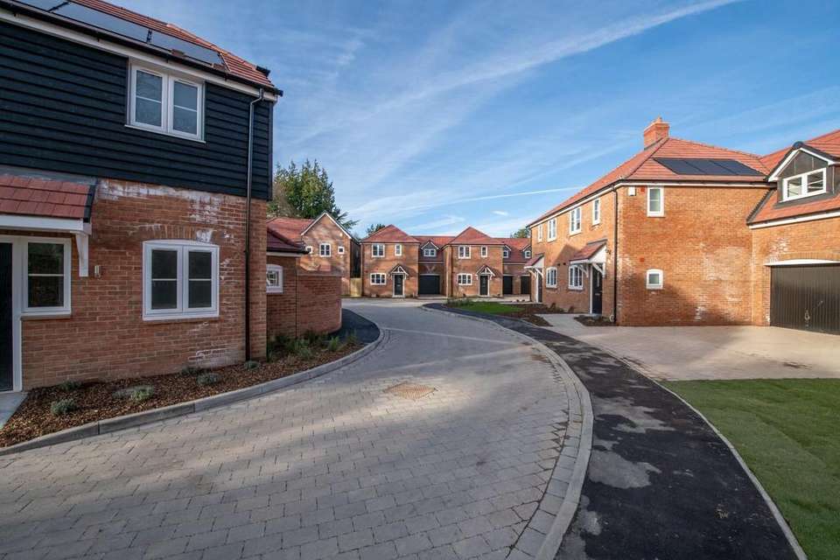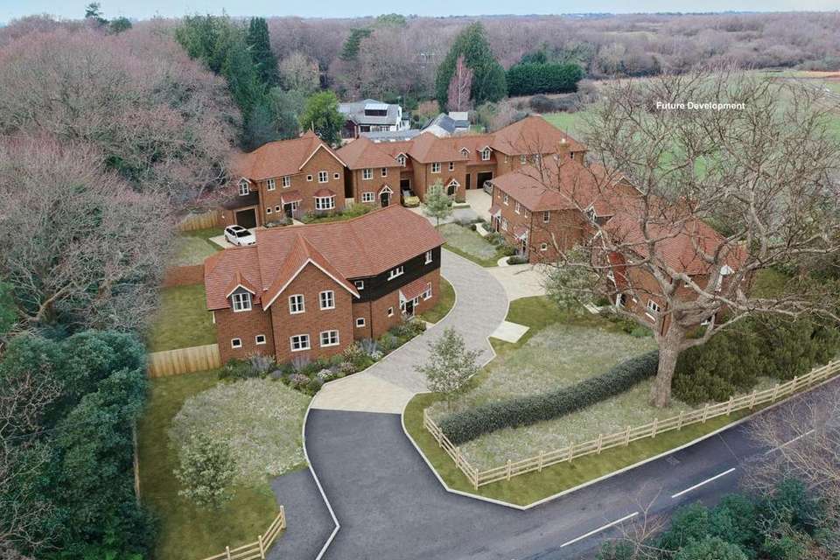4 bedroom house for sale
Netley Abbey, Southamptonhouse
bedrooms
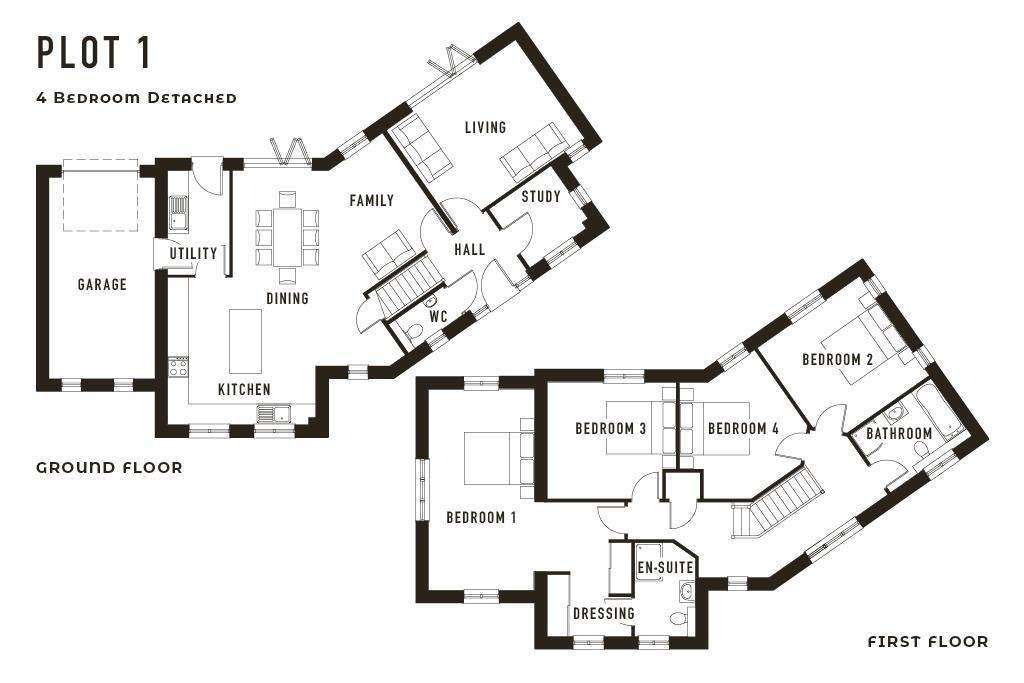
Property photos

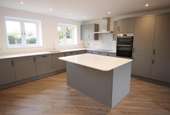
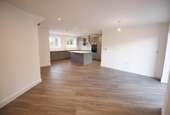

+10
Property description
*66% sold*
At 1794sq ft this substantial 4 bedroom family home offers versatile accommodation with a garage, spacious kitchen / dining / family room, a separate living room as well as a study perfect for working at home. The fully fitted premium specification kitchen has quartz worktops and an integral wine cooler. A separate utility room completes the accommodation on the ground floor. Upstairs the triple aspect master bedroom has an en-suite and dressing room. In addition, there are three generous double bedrooms and a luxurious family bathroom. Outside is laid to lawn with native borders to the front, side and rear, surrounding the property with effortless green space.
The Paddock is situated just minutes away from the shoreline and a short walk away from the Royal Victoria Country Park. The last few remaining properties are ready for you to move in NOW, get in touch today to arrange an appointment to view. Call Hunters Estate Agents on[use Contact Agent Button] or [use Contact Agent Button]
Rivendale Homes sets themselves apart through the quality and delivery of each home that is built. Based in the heart of Hampshire and building homes along the south coast, they have a diverse portfolio of bespoke, high quality homes in prime locations. To register your interest for The Paddock please call or email today.
*Internal images depict previous Rivendale Homes developments.
Living - 4.56m x 3.48m (14'11" x 11'5") -
Kitchen / Dining - 7.3m x 4.29m (23'11" x 14'0") -
Family Room - 3.48m x 3.1m (11'5" x 10'2") -
Utility - 3m x 1.8m (9'10" x 5'10" ) -
Study - 2.2m x 2m (7'2" x 6'6") -
Wc - 1.9m x 1m (6'2" x 3'3") -
Bedroom 1 - 5.8m x 3.07m (19'0" x 10'0") -
En Suite - 2.8m x 1.2m (9'2" x 3'11" ) -
Dressing Room - 1.8m 1.3m (5'10" 4'3") -
Bedroom 2 - 3.62m x 3.5m (11'10" x 11'5") -
Bedroom 3 - 3.73m x 3.37m (12'2" x 11'0") -
Bedroom 4 - 3.8m x 3.5m (12'5" x 11'5") -
Bathroom - 2.87m x 2m (9'4" x 6'6") -
At 1794sq ft this substantial 4 bedroom family home offers versatile accommodation with a garage, spacious kitchen / dining / family room, a separate living room as well as a study perfect for working at home. The fully fitted premium specification kitchen has quartz worktops and an integral wine cooler. A separate utility room completes the accommodation on the ground floor. Upstairs the triple aspect master bedroom has an en-suite and dressing room. In addition, there are three generous double bedrooms and a luxurious family bathroom. Outside is laid to lawn with native borders to the front, side and rear, surrounding the property with effortless green space.
The Paddock is situated just minutes away from the shoreline and a short walk away from the Royal Victoria Country Park. The last few remaining properties are ready for you to move in NOW, get in touch today to arrange an appointment to view. Call Hunters Estate Agents on[use Contact Agent Button] or [use Contact Agent Button]
Rivendale Homes sets themselves apart through the quality and delivery of each home that is built. Based in the heart of Hampshire and building homes along the south coast, they have a diverse portfolio of bespoke, high quality homes in prime locations. To register your interest for The Paddock please call or email today.
*Internal images depict previous Rivendale Homes developments.
Living - 4.56m x 3.48m (14'11" x 11'5") -
Kitchen / Dining - 7.3m x 4.29m (23'11" x 14'0") -
Family Room - 3.48m x 3.1m (11'5" x 10'2") -
Utility - 3m x 1.8m (9'10" x 5'10" ) -
Study - 2.2m x 2m (7'2" x 6'6") -
Wc - 1.9m x 1m (6'2" x 3'3") -
Bedroom 1 - 5.8m x 3.07m (19'0" x 10'0") -
En Suite - 2.8m x 1.2m (9'2" x 3'11" ) -
Dressing Room - 1.8m 1.3m (5'10" 4'3") -
Bedroom 2 - 3.62m x 3.5m (11'10" x 11'5") -
Bedroom 3 - 3.73m x 3.37m (12'2" x 11'0") -
Bedroom 4 - 3.8m x 3.5m (12'5" x 11'5") -
Bathroom - 2.87m x 2m (9'4" x 6'6") -
Interested in this property?
Council tax
First listed
Over a month agoNetley Abbey, Southampton
Marketed by
Hunters - Netley Abbey 17 Victoria Road, Netley Abbey Southampton SO31 5DGCall agent on 023 8045 8054
Placebuzz mortgage repayment calculator
Monthly repayment
The Est. Mortgage is for a 25 years repayment mortgage based on a 10% deposit and a 5.5% annual interest. It is only intended as a guide. Make sure you obtain accurate figures from your lender before committing to any mortgage. Your home may be repossessed if you do not keep up repayments on a mortgage.
Netley Abbey, Southampton - Streetview
DISCLAIMER: Property descriptions and related information displayed on this page are marketing materials provided by Hunters - Netley Abbey. Placebuzz does not warrant or accept any responsibility for the accuracy or completeness of the property descriptions or related information provided here and they do not constitute property particulars. Please contact Hunters - Netley Abbey for full details and further information.




