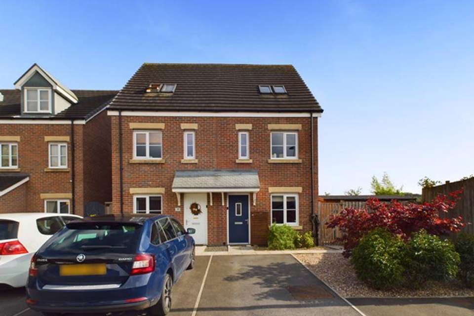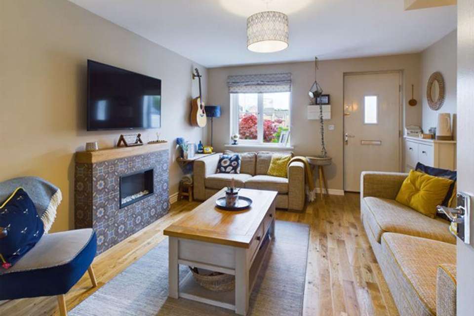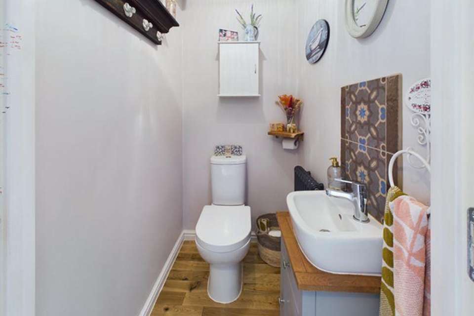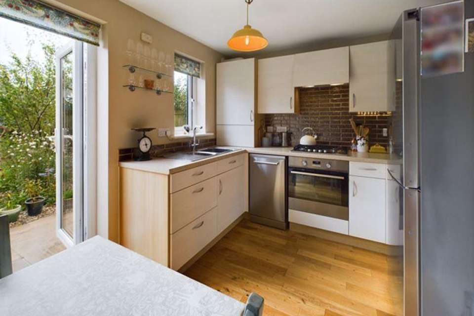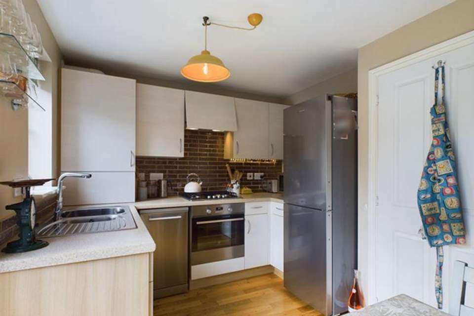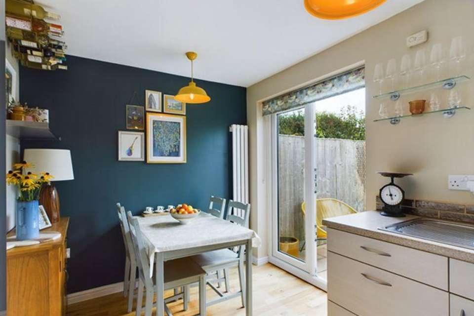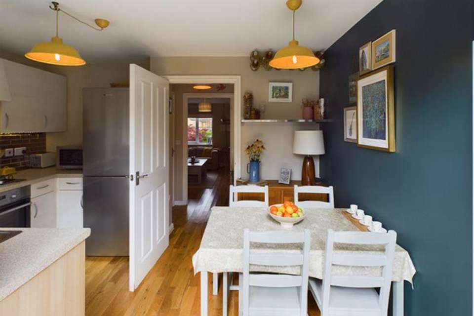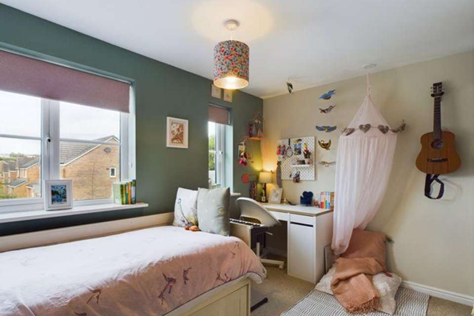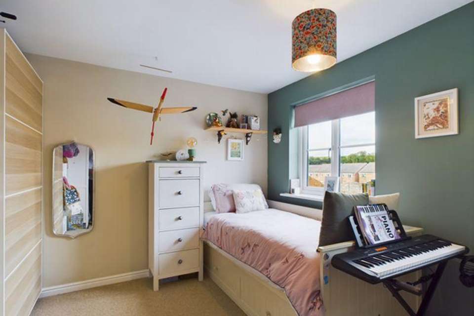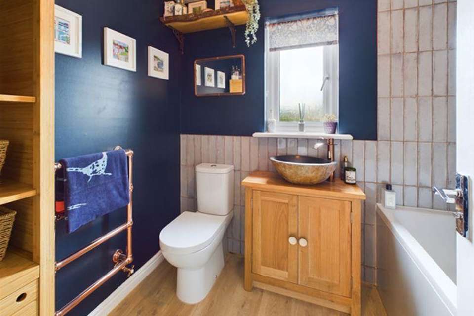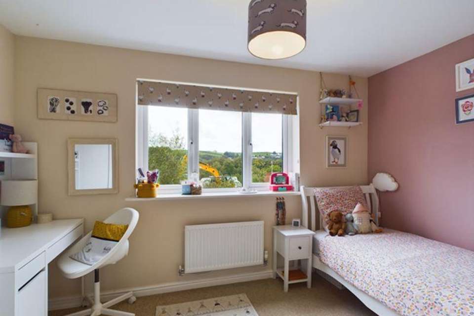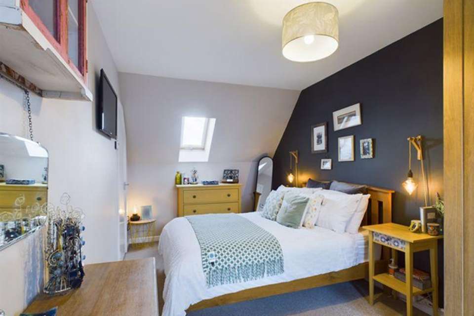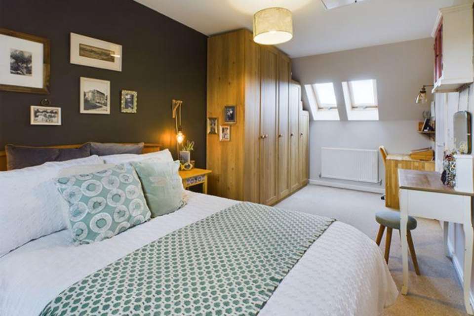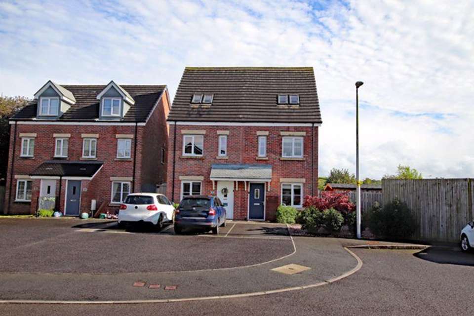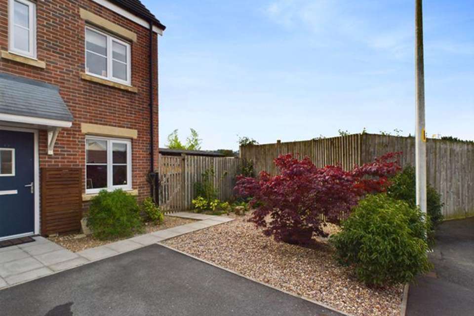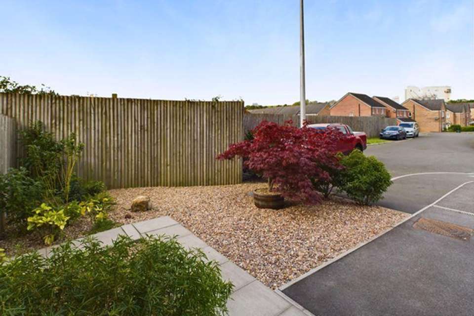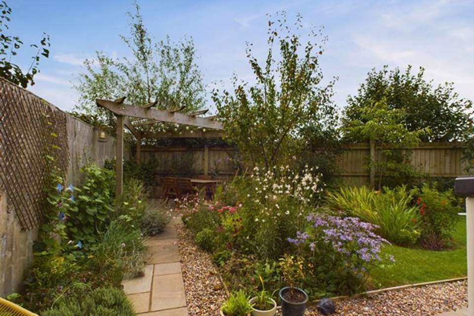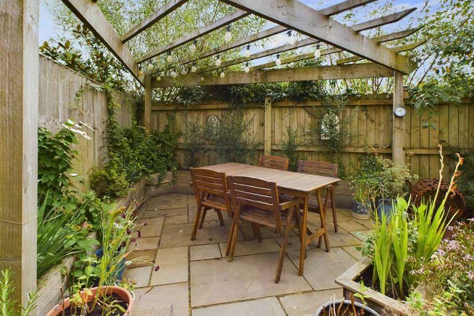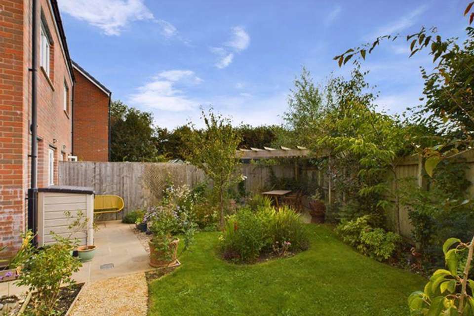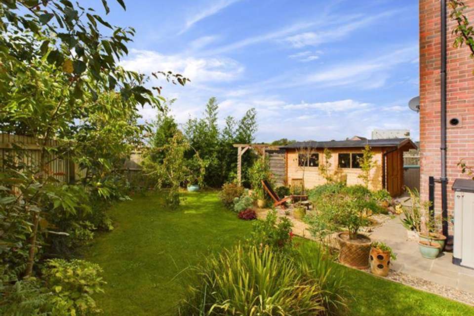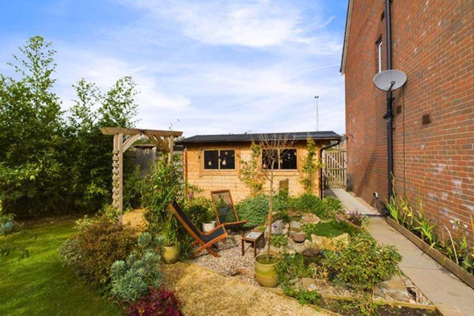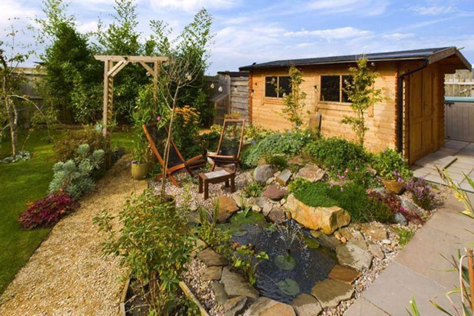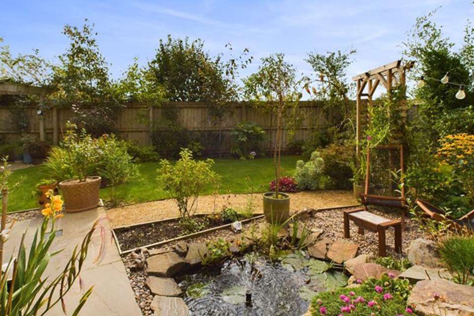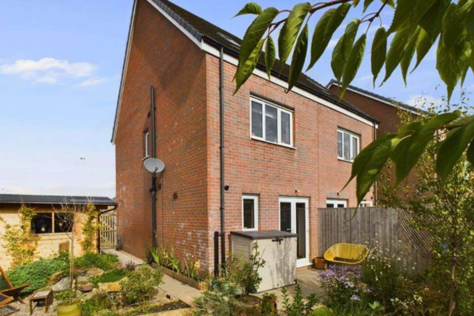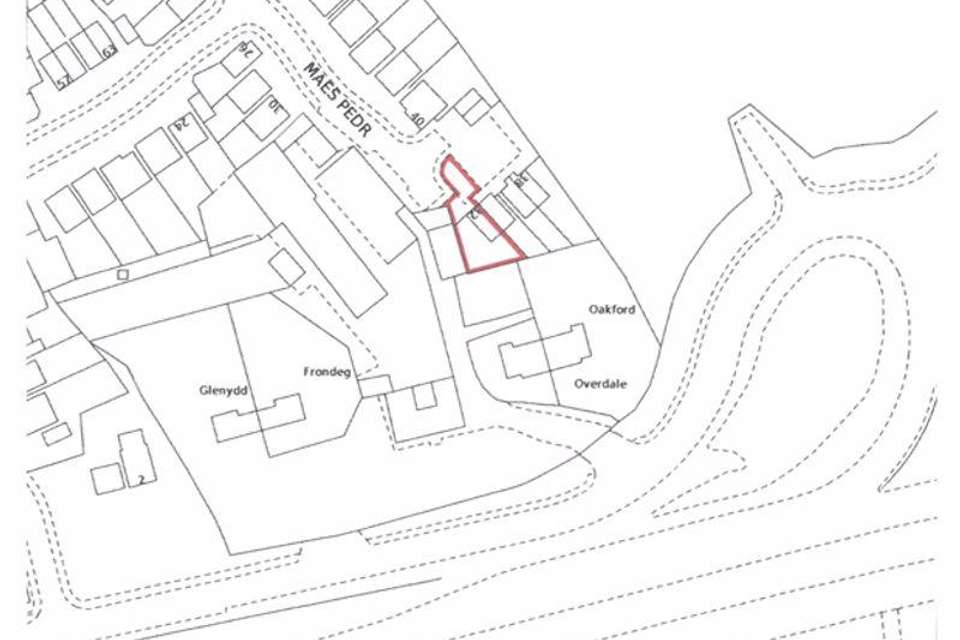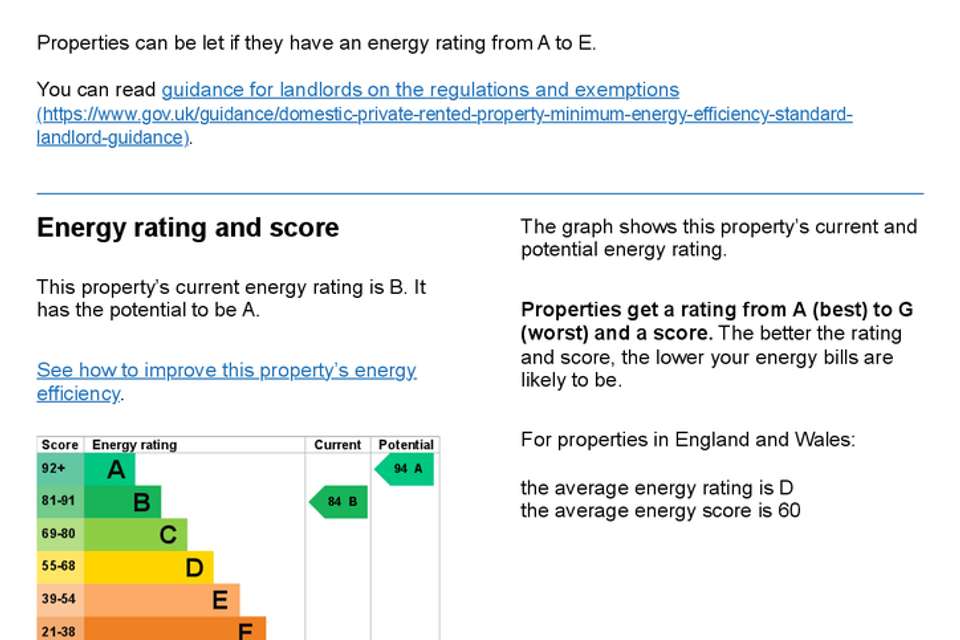£219,950
Est. Mortgage £1,004 per month*
3 bedroom semi-detached house for sale
Travellers Rest, CarmarthenProperty description
A most conveniently situated immaculate very well presented modern (2016) three storey 3 BEDROOMED SEMI-DETACHED TOWN HOUSE having attractive brick elevations occupying level landscaped gardens situated at the head of a cul-de-sac that forms part of a modern residential estate of varying types and designs just off the Carmarthen to St. Clears A40 dual carriageway and Carmarthen Western Link Road ('Ffordd Pendre') connecting 'Travellers Rest' with 'Parc Dewi Sant'/'UWTSD' and 'Canolfan S4C yr Egin' some 2.5 miles west of the readily available facilities and services at the centre of the County and Market town of Carmarthen. The property enjoying ease of access to the Primary/Secondary Schools and Leisure Centre on the 'Llansteffan Road' in Johnstown and A48 dual carriageway, with Glangwili General Hospital being approximately 4 miles distant.
CANOPIED ENTRANCE PORCH
with part opaque double glazed composite entrance door to
LOUNGE - 15' x 11' 9'' (4.57m x 3.58m) overall
with oak boarded effect floor. Radiator. PVCu double glazed window to fore. C/h timer control. 8 Power points. TV and telephone points. Feature tiled fireplace incorporating an electric fire. Understairs storage cupboard. Door to
INNER HALL
with mains smoke alarm. Oak boarded effect flooring. Staircase to first floor. 2 Power points.
SEPARATE WC
with 'Heritage' radiator. Oak boarded effect flooring. Extractor fan. 2 Piece suite in white comprising wash hand basin with fitted storage cupboard beneath and WC.
FITTED KITCHEN/DINING ROOM - 11' 9'' x 8' 8'' (3.58m x 2.64m)
with part tiled wall. Oak boarded effect flooring. Carbon Monoxide detector. PVCu double glazed window and PVCu double glazed 'French' double doors to and overlooking the rear garden. Upright panel radiator. Range of fitted base and eye level kitchen units incorporating a 1.5 bowl sink unit, electric oven, gas hob and cooker hood. Plumbing for dishwasher. 6 Power points plus fused points. Wall mounted LOGIC COMBI ESP30 gas fired central heating boiler.
FIRST FLOOR
LANDING
with mains smoke alarm. Radiator. 2 Power points. Staircase to the second floor.
FRONT BEDROOM 1 - 11' 9'' x 8' 9'' (3.58m x 2.66m)
with fitted wardrobe having 2 sliding doors. 2 PVCu double glazed windows. 4 Power points.
FAMILY BATHROOM - 7' 11'' x 5' 7'' (2.41m x 1.70m)
with boarded effect laminate flooring. Extractor fan. Part tiled walls. PVCu opaque double glazed window. Copper effect towel warmer ladder radiator. 3 Piece suite comprising wash hand bowl with fitted storage cupboard beneath and WC/double ended bath tub in white with plumbed-in dual head shower over (handheld and rainhead).
REAR BEDROOM 2 - 11' 9'' x 8' 11'' (3.58m x 2.72m) overall
slightly 'L' shaped with radiator. PVCu double glazed window. 4 Power points.
SECOND FLOOR
LANDING
with 2 power points.
BUILT-IN CUPBOARD OFF
MASTER BEDROOM 3 - 20' 1'' x 8' 5'' (6.12m x 2.56m)
with part sloping ceilings having 3 double glazed 'Velux' windows with views. C/h thermostat control. Access to loft space. Radiator. 6 Power points. Built-in cupboard/wardrobe off.
EXTERNALLY
Tarmacadamed forecourt providing hard standing for up to 4 vehicles. Front decorative stoned garden with ornamental shrubs. Side gated paved pathway and storage area. There is to the rear/side a sunny south facing enclosed landscaped garden that incorporates a lawn with herbaceous borders, decorative stoned areas, ornamental pond and rockery, cherry and plum trees together with a paved terrace with pergola. OUTSIDE LIGHT, WATER TAP and 2 OUTSIDE POWER POINTS.
AVAILABLE BY SEPARATE NEGOTIATION:-
GARDEN STORE SHED - 13' x 9' (3.96m x 2.74m)
with double doors. Timber frame. Boarded floor. 2 Windows.
ELECTRIC CHARGER PORT
also available by separate negotiation.
Council Tax Band: D
Tenure: Freehold
CANOPIED ENTRANCE PORCH
with part opaque double glazed composite entrance door to
LOUNGE - 15' x 11' 9'' (4.57m x 3.58m) overall
with oak boarded effect floor. Radiator. PVCu double glazed window to fore. C/h timer control. 8 Power points. TV and telephone points. Feature tiled fireplace incorporating an electric fire. Understairs storage cupboard. Door to
INNER HALL
with mains smoke alarm. Oak boarded effect flooring. Staircase to first floor. 2 Power points.
SEPARATE WC
with 'Heritage' radiator. Oak boarded effect flooring. Extractor fan. 2 Piece suite in white comprising wash hand basin with fitted storage cupboard beneath and WC.
FITTED KITCHEN/DINING ROOM - 11' 9'' x 8' 8'' (3.58m x 2.64m)
with part tiled wall. Oak boarded effect flooring. Carbon Monoxide detector. PVCu double glazed window and PVCu double glazed 'French' double doors to and overlooking the rear garden. Upright panel radiator. Range of fitted base and eye level kitchen units incorporating a 1.5 bowl sink unit, electric oven, gas hob and cooker hood. Plumbing for dishwasher. 6 Power points plus fused points. Wall mounted LOGIC COMBI ESP30 gas fired central heating boiler.
FIRST FLOOR
LANDING
with mains smoke alarm. Radiator. 2 Power points. Staircase to the second floor.
FRONT BEDROOM 1 - 11' 9'' x 8' 9'' (3.58m x 2.66m)
with fitted wardrobe having 2 sliding doors. 2 PVCu double glazed windows. 4 Power points.
FAMILY BATHROOM - 7' 11'' x 5' 7'' (2.41m x 1.70m)
with boarded effect laminate flooring. Extractor fan. Part tiled walls. PVCu opaque double glazed window. Copper effect towel warmer ladder radiator. 3 Piece suite comprising wash hand bowl with fitted storage cupboard beneath and WC/double ended bath tub in white with plumbed-in dual head shower over (handheld and rainhead).
REAR BEDROOM 2 - 11' 9'' x 8' 11'' (3.58m x 2.72m) overall
slightly 'L' shaped with radiator. PVCu double glazed window. 4 Power points.
SECOND FLOOR
LANDING
with 2 power points.
BUILT-IN CUPBOARD OFF
MASTER BEDROOM 3 - 20' 1'' x 8' 5'' (6.12m x 2.56m)
with part sloping ceilings having 3 double glazed 'Velux' windows with views. C/h thermostat control. Access to loft space. Radiator. 6 Power points. Built-in cupboard/wardrobe off.
EXTERNALLY
Tarmacadamed forecourt providing hard standing for up to 4 vehicles. Front decorative stoned garden with ornamental shrubs. Side gated paved pathway and storage area. There is to the rear/side a sunny south facing enclosed landscaped garden that incorporates a lawn with herbaceous borders, decorative stoned areas, ornamental pond and rockery, cherry and plum trees together with a paved terrace with pergola. OUTSIDE LIGHT, WATER TAP and 2 OUTSIDE POWER POINTS.
AVAILABLE BY SEPARATE NEGOTIATION:-
GARDEN STORE SHED - 13' x 9' (3.96m x 2.74m)
with double doors. Timber frame. Boarded floor. 2 Windows.
ELECTRIC CHARGER PORT
also available by separate negotiation.
Council Tax Band: D
Tenure: Freehold
Property photos
Council tax
First listed
Over a month agoEnergy Performance Certificate
Travellers Rest, Carmarthen
Placebuzz mortgage repayment calculator
Monthly repayment
£1,004
We think you can borrowAdd your household income
Based on a 30 year mortgage, with a 10% deposit and a 4.50% interest rate. These results are estimates and are only intended as a guide. Make sure you obtain accurate figures from your lender before committing to any mortgage. Your home may be repossessed if you do not keep up repayments on a mortgage.
Travellers Rest, Carmarthen - Streetview
DISCLAIMER: Property descriptions and related information displayed on this page are marketing materials provided by Gerald R Vaughan Estate Agents - Carmarthen. Placebuzz does not warrant or accept any responsibility for the accuracy or completeness of the property descriptions or related information provided here and they do not constitute property particulars. Please contact Gerald R Vaughan Estate Agents - Carmarthen for full details and further information.
