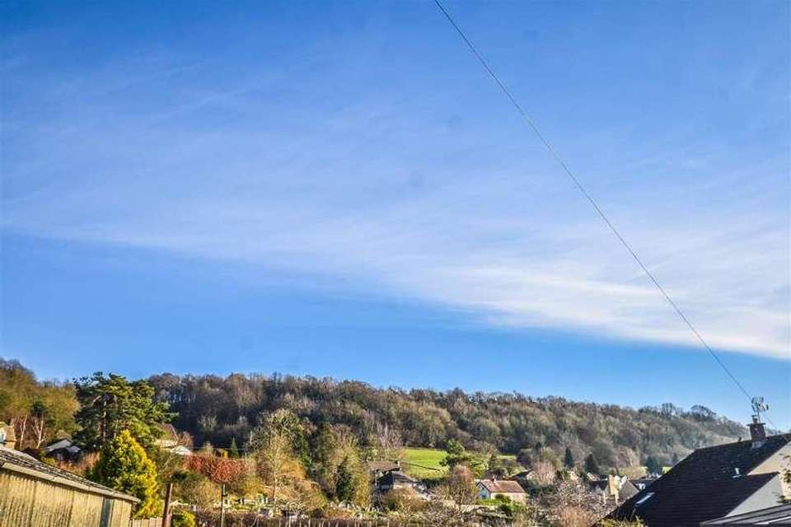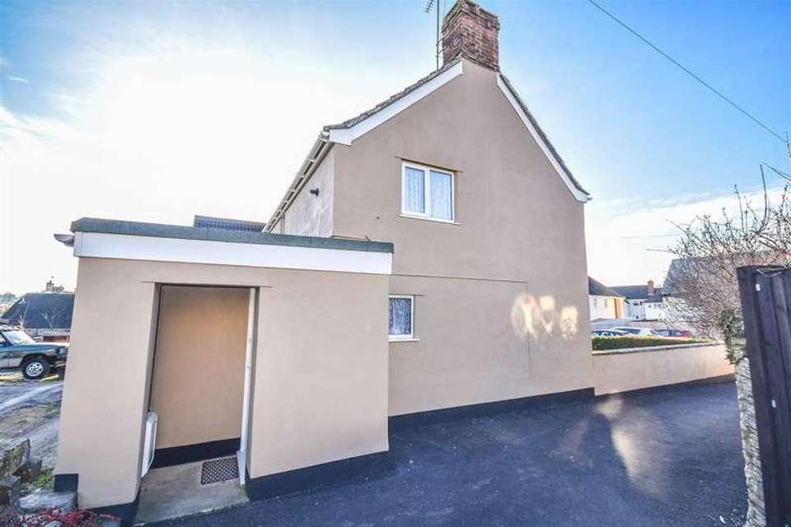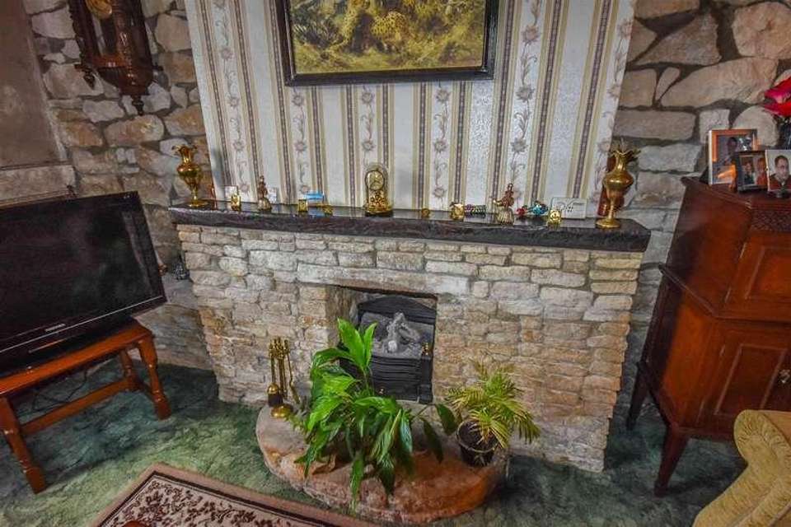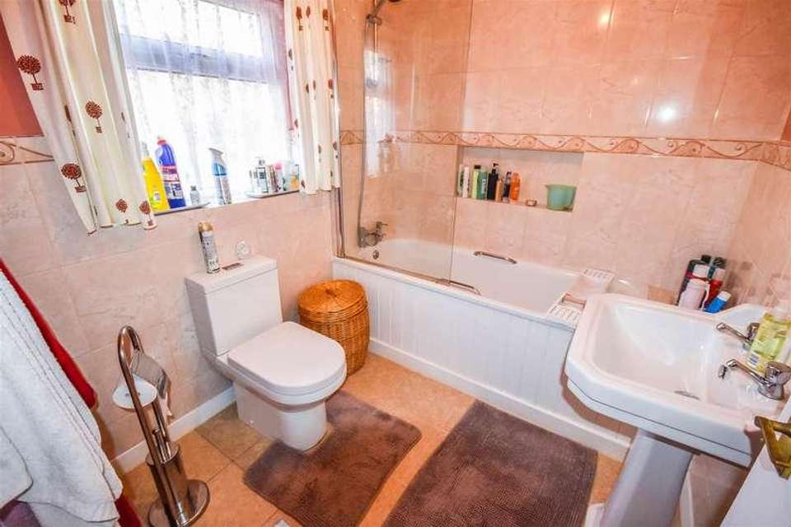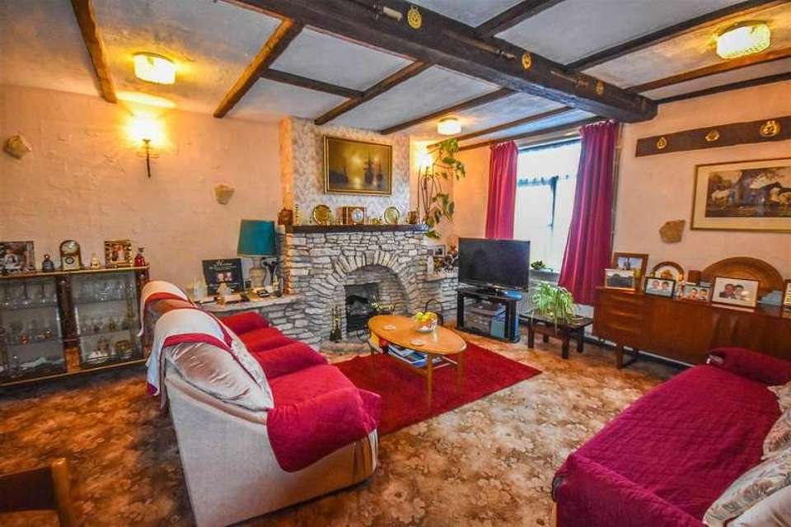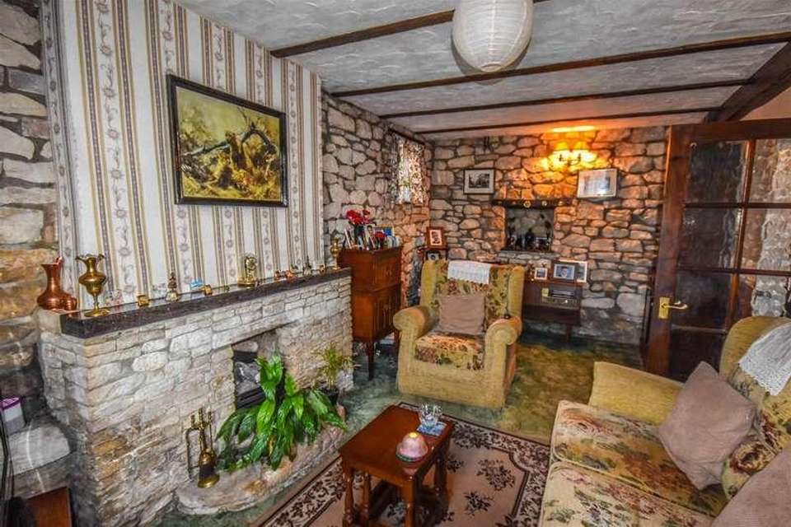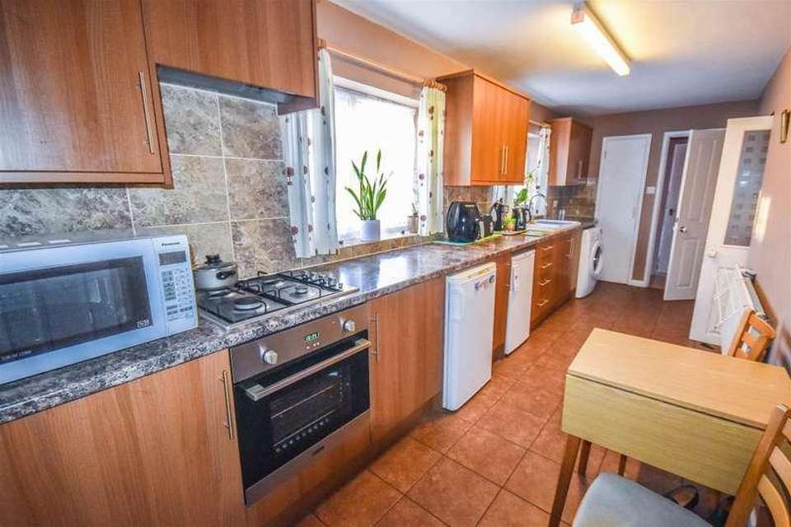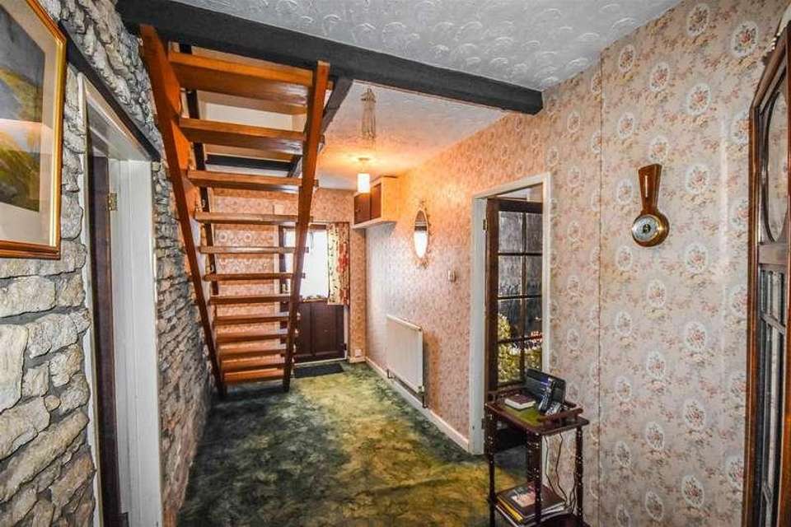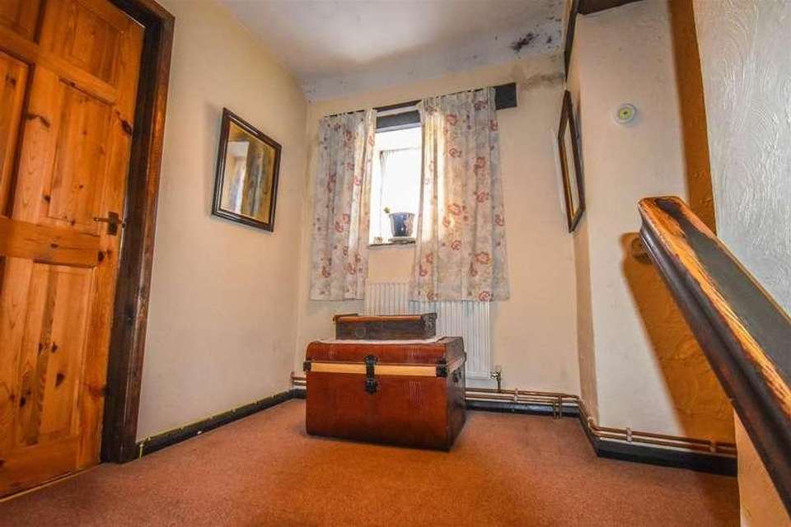4 bedroom cottage for sale
Wotton-under-edge, GL12house
bedrooms
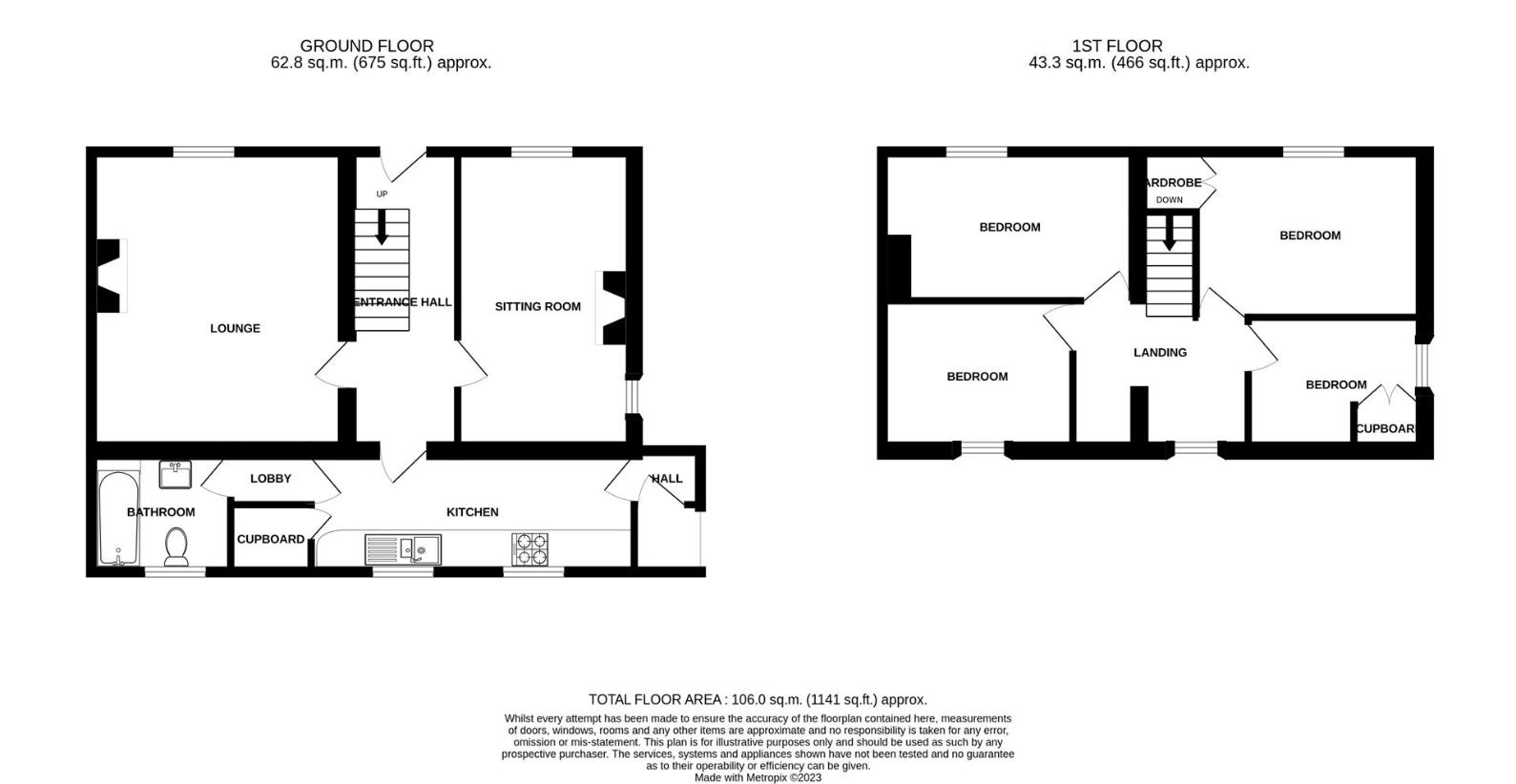
Property photos

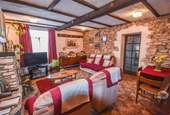

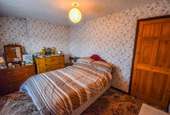
+13
Property description
Charming four bedroom end of terrace cottage with character features, lovingly maintained by present owner but offering further scope, good sized gardens to front and rear, parking, views from rear, spacious entrance hallway, living room, dining room/second reception, kitchen, bathroom, four first floor bedrooms, gas central heating, extensive double glazing, must be viewed to be appreciatedEnergy Rating: ESITUATIONThis desirable cottage is believed to be a Weavers Cottage and has been in the same ownership for over 50 years. It boasts views from the rear over surrounding hills and is situated towards the outskirts of the town, which offers a variety of independent retailers, supermarket and leisure facilities including a cinema. The popular Katherine Lady Berkeley comprehensive school is on the outskirts of the town and there are two popular primary schools. There is easy access to the M5 motorway Junction 14 at Falfield, being only approximately ten minutes drive, giving easy travel throughout the South West.DIRECTIONSFrom the War Memorial, continue down the incline into Potters Pond passing the Ram Inn on the righthand side. Continue up the hill and take the third turning into The Green. Just opposite the Chapel on the left is a lane giving access to several cottages . No. 9 is approximately 100 yards on the righthand side. (Please be aware the access lane is narrow). There is parking behind the cottage.DESCRIPTIONThis good sized end of terrace former weavers cottage is tucked away off the main road and has good sized gardens to front and rear. The property has been in the same ownership for over 50 years and although has been lovingly kept, it has scope for further improvement. The accommodation briefly comprises, spacious entrance hall with some exposed stone walls, living room with open fireplace and exposed beams, sitting room also with features, fitted kitchen which is an extension to the former cottage and downstairs bathroom. On the first floor there are four bedrooms. To the front of the cottage there is a lawn and garden area. To the rear there is a good sized vegetable garden and parking. The vehicular access also serves the other cottages in the row. A viewing is advisable to appreciate the potential this lovely cottage has to offer.THE ACCOMMODATION(Please note that our room sizes are quoted in metres to the nearest one hundredth of a metre on a wall to wall basis. The imperial equivalent (included in brackets) is only intended as an approximate guide).SPACIOUS ENTRANCE HALLWith open tread stairs to first floor, radiator, exposed beam and double glazed front door.LIVING ROOM4.97m x 4.22m (16'3 x 13'10 )Having stone fireplace, exposed beam, radiator and double glazed window.SITTING ROOM4.94m x 2.88m (16'2 x 9'5 )Partial exposed stone walling, stone fireplace, beam and double glazed window to front and side,KITCHEN6.02m x 2.02m (19'9 x 6'7 )Fitted with a range of wall and floor units with worktop over, plumbing for washing machine, built in gas oven with fan, four burner gas hob with extractor fan, tiled splash backs. Space for fridge and freezer, door to pantry, tiled floor, radiator. Door to inner porch with radiator and coat hooks, double glazed door to rear entrance porch.BATHROOMFitted with white suite comprising panelled bath with shower tap fitting, low level wc, pedestal wash basin, tiled floor and double glazed windowON THE FIRST FLOORLANDINGWith radiator, double glazed window and storage recess.BEDROOM ONE3.82m x 2.71m (12'6 x 8'10 )With double glazed window to rear offering outstanding views to the hillsides beyond and radiator.BEDROOM TWO3.83m x 2.49m (12'6 x 8'2 )With double glazed window and radiator.BEDROOM THREE3.18m x 2.36m (10'5 x 7'8 )With double glazed window and radiator.BEDROOM FOUR2.87m x 2.13m (9'4 x 6'11 )With double glazed window, radiator, cupboard housing Worcester combi boiler (installed approximately one year ago).EXTERNALLYTo the front of the property there is a gateway which gives pedestrian access to the row of cottages. No. 9 has a good sized garden comprising lawn area and rose borders. To the rear there is a good size vegetable garden with a hardstanding, which provides parking. There are lovely views from the garden across to the wooded hillsides beyond.AGENTS NOTETenure: FreeholdCouncil Tax Band: 'C' (?1,913.49 payable)All mains services are understood to be connectedAGENTS NOTE TWOPlanning Permission has been granted for the erection of a detached two bedroom bungalow to the rear of the property, which was part of the former garden. This is available by separate negotiation.FINANCIAL SERVICESWe may offer prospective purchasers' financial advice in order to assist the progress of the sale. Bennett Jones Partnership introduces only to Kingsbridge Independent Mortgage Advice and if so, may be paid an introductory commission which averages ?128.00.VIEWINGBy appointment with the owner's sole agents as over.
Council tax
First listed
Over a month agoWotton-under-edge, GL12
Placebuzz mortgage repayment calculator
Monthly repayment
The Est. Mortgage is for a 25 years repayment mortgage based on a 10% deposit and a 5.5% annual interest. It is only intended as a guide. Make sure you obtain accurate figures from your lender before committing to any mortgage. Your home may be repossessed if you do not keep up repayments on a mortgage.
Wotton-under-edge, GL12 - Streetview
DISCLAIMER: Property descriptions and related information displayed on this page are marketing materials provided by Bennett Jones. Placebuzz does not warrant or accept any responsibility for the accuracy or completeness of the property descriptions or related information provided here and they do not constitute property particulars. Please contact Bennett Jones for full details and further information.



