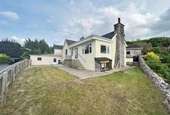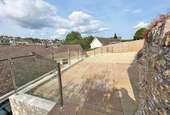3 bedroom bungalow for sale
Brixham, TQ5bungalow
bedrooms
Property photos




Property description
DESCRIPTIONA fantastic modern detached bungalow in the desirable area of Galmpton. The property has been recently modernised to a high standard and includes an extensive, private, low-maintenance garden surrounding the bungalow.ENTRANCE HALLUPVC panelled door with matching side panel. Built-in storage cupboard housing the mains fuse board. Further built-in storage cupboard housing hot water cylinder with slatted shelving, doors leading to principal rooms. Double radiator. Access to loft space.LOUNGEUPVC double-glazed patio doors leading out to the sun terrace. Double radiators. Feature woodburner fireplace. Archway leading to the dining area.DINING ROOMLeading off from the lounge area. Two upvc double-glazed windows looking out to the front and the side of the property. Double radiator.KITCHENCeiling beams with double-glazed windows overlooking the rear aspect. Fitted kitchen comprising matching wall and base units. Wall cupboard with glass panel front. Single sink unit with drainer and mixer tap over. Floor standing boiler. Electric 4-ring hob with canopy hood above. Intergrated electric double oven. Fridge freezer. Washing machine. Serving hatch into the lounge.BREAKFAST ROOMRadiator. Upvc doors lead to outside areas. Washing machine point.BEDROOM ONEDouble bedroom with en-suite. Double-glazed window with radiator under.EN-SUITEShower cubicle. WC. Handbasin with mixed tap over. Double glazed window with privacy glazing. Radiator.BEDROOM TWODouble bedroom with en-suite. Double-glazed window with radiator under.BEDROOM THREECurrently used as an office area. Good-sized single or small double room. Double-glazed window with radiator under.BATHROOMWC. Bath with shower over. Glazed shower panel. Hand basin with mixer tap. Privacy glazed double-glazed window. Radiator.SHOWER ROOMShower cubicle. WC. Handbasin with mixed tap over. Doble glazed window with privacy glazing. Radiator.OUTSIDETo the front of the property, there are steps leading up to a part stone part lawned area with a paving slab pathway leading to further steps to the front door. The garden wraps around the bungalow leading to the rear. To the rear of the property, there is a modern paved area with steps leading to a part paved part stone chipped sun terrace.GARAGESingle garage to the front of the property with an up and over electric door.COUNCIL TAX BANDBand D
Interested in this property?
Council tax
First listed
Over a month agoBrixham, TQ5
Marketed by
Winfields Sales & Lettings 322 Torquay Road,Preston,Paignton,TQ3 2DZCall agent on 01803 320969
Placebuzz mortgage repayment calculator
Monthly repayment
The Est. Mortgage is for a 25 years repayment mortgage based on a 10% deposit and a 5.5% annual interest. It is only intended as a guide. Make sure you obtain accurate figures from your lender before committing to any mortgage. Your home may be repossessed if you do not keep up repayments on a mortgage.
Brixham, TQ5 - Streetview
DISCLAIMER: Property descriptions and related information displayed on this page are marketing materials provided by Winfields Sales & Lettings. Placebuzz does not warrant or accept any responsibility for the accuracy or completeness of the property descriptions or related information provided here and they do not constitute property particulars. Please contact Winfields Sales & Lettings for full details and further information.




