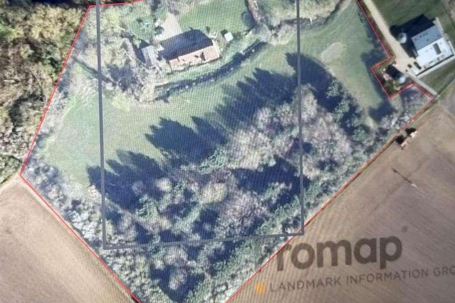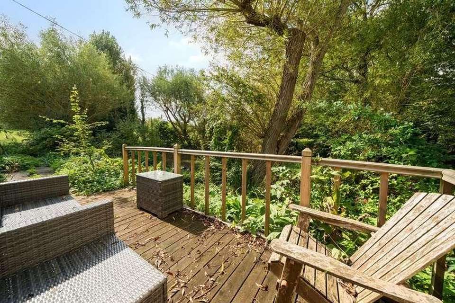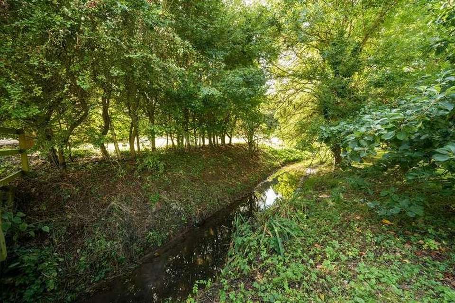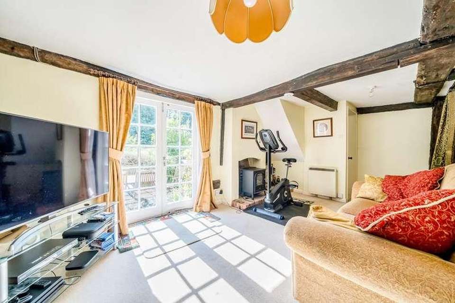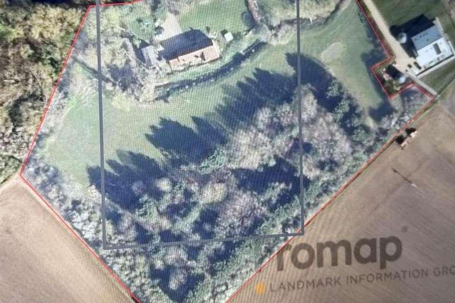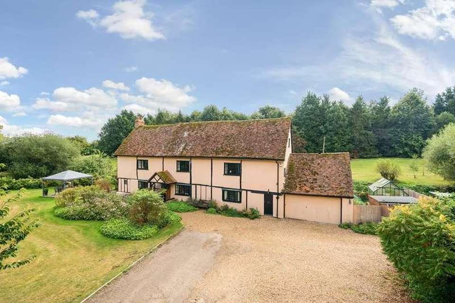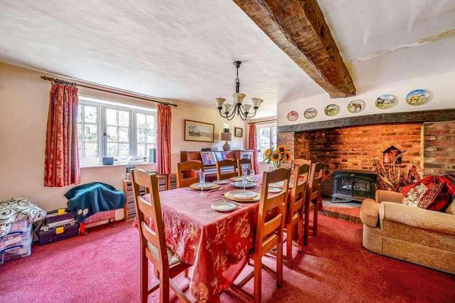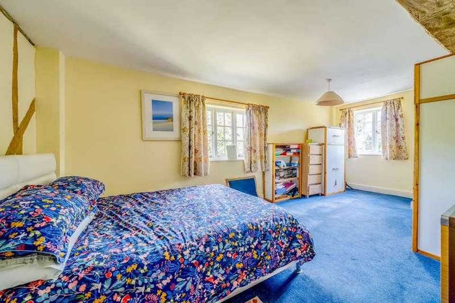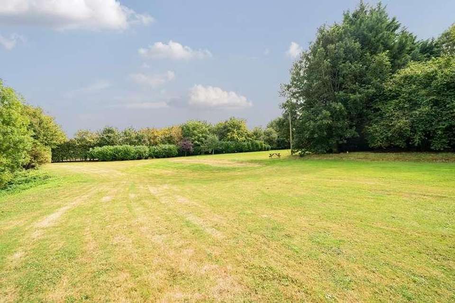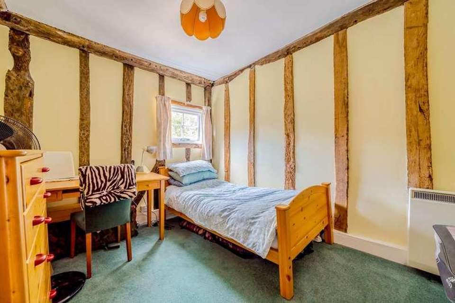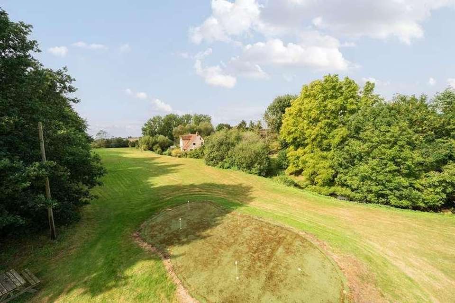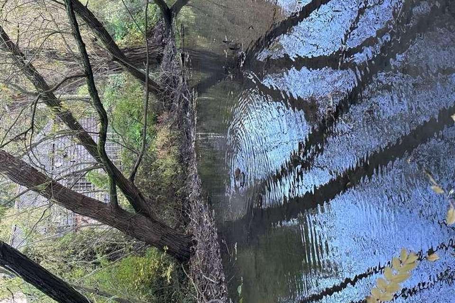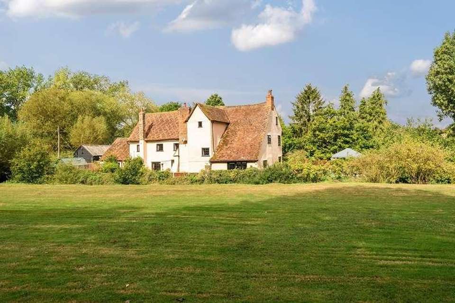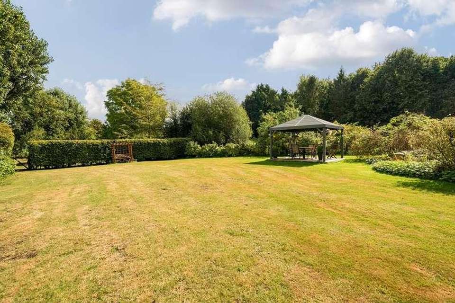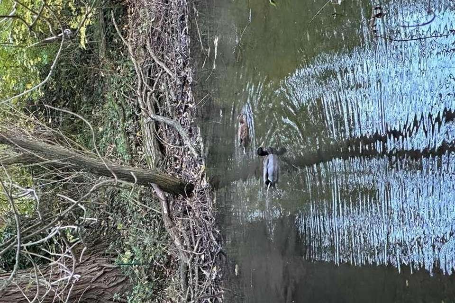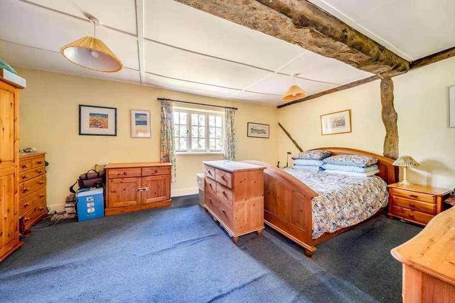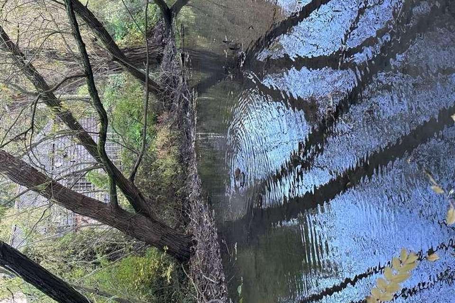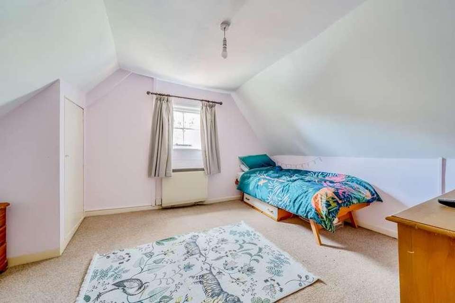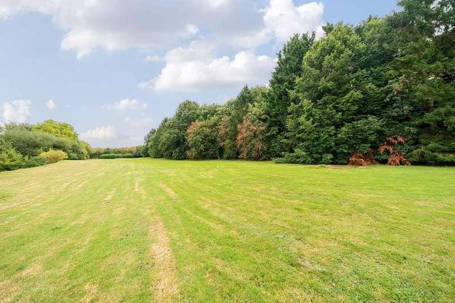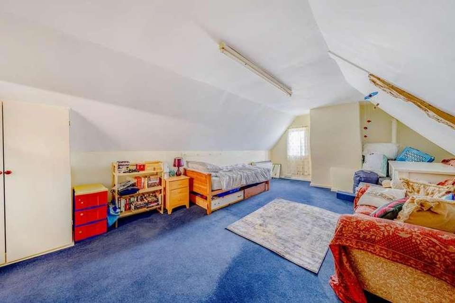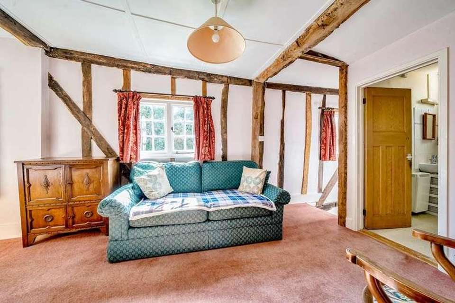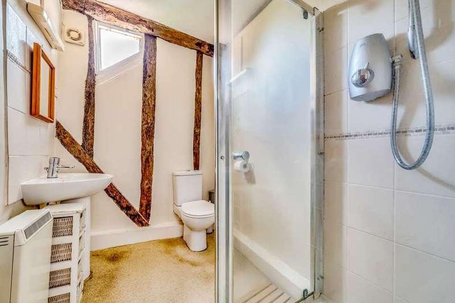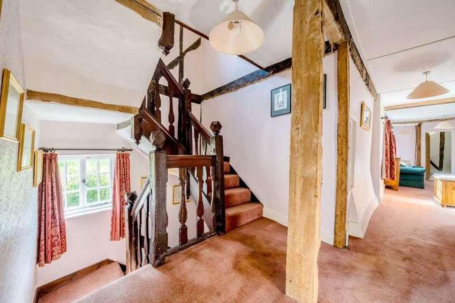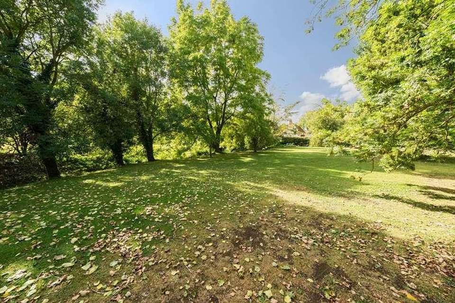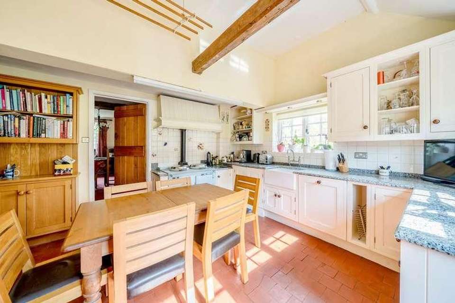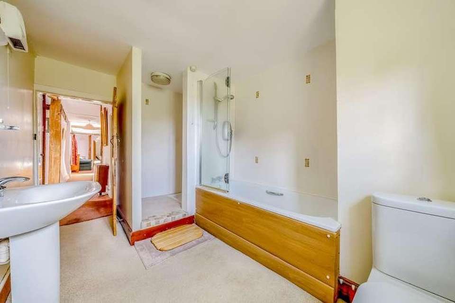6 bedroom detached house for sale
Hitchin, SG5detached house
bedrooms
Property photos
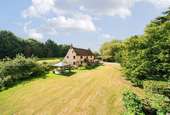
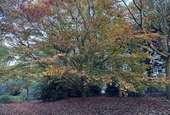
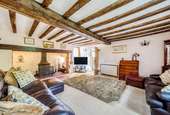
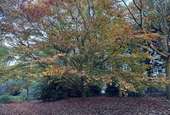
+27
Property description
Holwell Bury Farmhouse resides in an amazing tranquil location of picturesque land including landscaped gardens, mature trees and private woodland. The grounds offer not only a private pond but also houses a moat creating an enchanting outdoor haven. Dating back to the 17th century Holwell Bury Farmhouse was marked as Grade II listed in 1975, the property has been thoughtfully looked after and preserved to retain its timeless character and charm by the current owners who have been there since 1996. Step into the expansive reception hall, which leads to a captivating living room adorned with a striking inglenook fireplace. The dining room boasts charming duel aspect windows and connects seamlessly to the kitchen. Nestled within the property, discover a cozy family room and study. The fitted kitchen, complete with an Aga and Pantry, features a door out to the grounds and additional doorway through the hallway and to the main staircase. The second staircase is from the family room and leads up to the first floor. The ground floor is completed with a downstairs cloakroom. Ascend to the spacious landing, adorned with striking exposed wooden timbers the main stairway perfectly frames breathtaking views of the rear garden and the picturesque woodland beyond . The bedrooms on this floor all look over the front of the property. To the left of the property is the main bathroom which offers a four piece bathroom suite. To the right hand side is the second bathroom offering a three piece suite. Rise to the second floor and you are greeted by a wonderful 21ft bedroom five and an additional bedroom six, playroom and dressing room. Situated on an expansive 5.5-acre approximate plot, the property stands proudly, set down a private road. A sweeping gated gravel driveway, provides ample parking, while a double garage offers storage and convenience.There is also the established outbuilding that offers both storage, an office space and W.C. and has the potential to be redeveloped to an annexe (STPP).The gardens bask in a delightful southern aspect, ensuring tranquillity and seclusion. A beautifully designed formal lawn garden beckons, serving as the perfect outdoor entertainment space. The further lawn gardens boast a magnificent Jack Nicklaus designed golf green and unspoiled vistas of countryside and enchanting woods.The landscaped gardens stand out as a true highlight, with its profusion of well-tended flower beds, a meticulously maintained lawn and a tranquil pond with decking area.In conclusion, this exquisite period residence offers an enchanting and character-rich haven for modern family living. Its spacious rooms, tasteful features, and captivating gardens combine to create a warm and welcoming atmosphere, ideal for contemporary families seeking a truly remarkable home.
Interested in this property?
Council tax
First listed
Over a month agoHitchin, SG5
Marketed by
Country Properties 6 Brand Street,Hitchin,Hertfordshire,SG5 1HXCall agent on 01462 452951
Placebuzz mortgage repayment calculator
Monthly repayment
The Est. Mortgage is for a 25 years repayment mortgage based on a 10% deposit and a 5.5% annual interest. It is only intended as a guide. Make sure you obtain accurate figures from your lender before committing to any mortgage. Your home may be repossessed if you do not keep up repayments on a mortgage.
Hitchin, SG5 - Streetview
DISCLAIMER: Property descriptions and related information displayed on this page are marketing materials provided by Country Properties. Placebuzz does not warrant or accept any responsibility for the accuracy or completeness of the property descriptions or related information provided here and they do not constitute property particulars. Please contact Country Properties for full details and further information.





