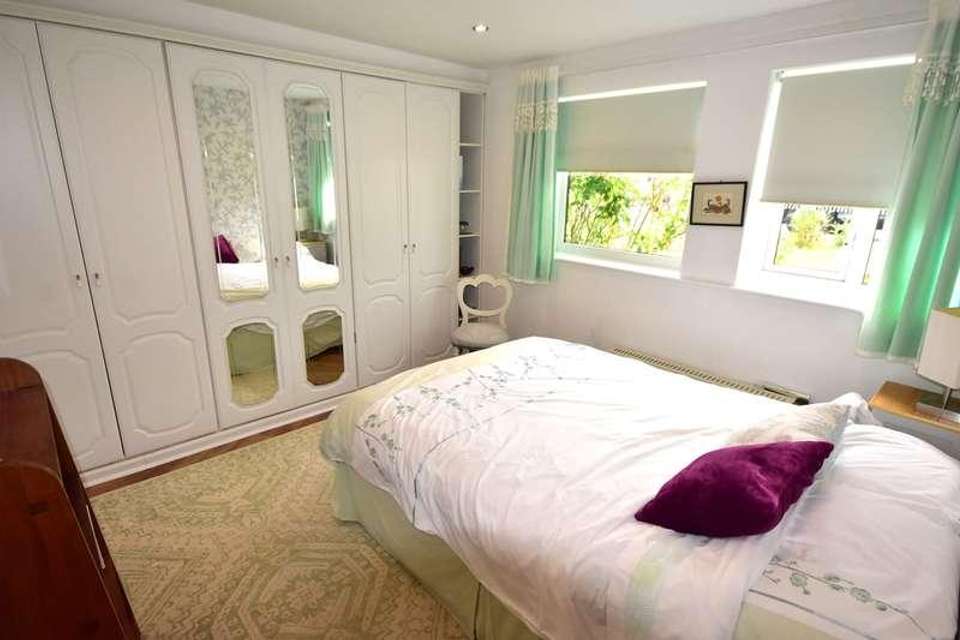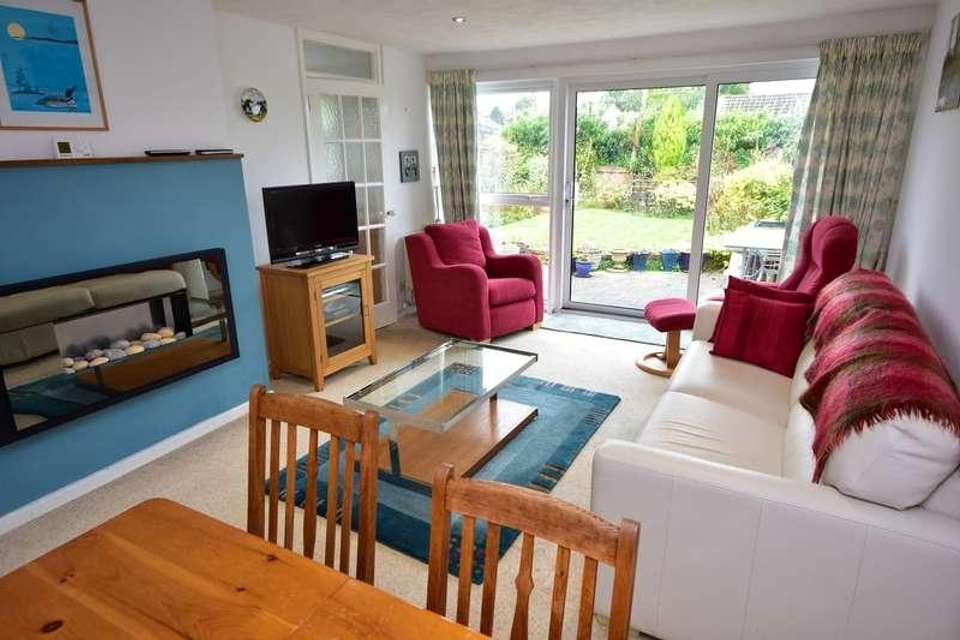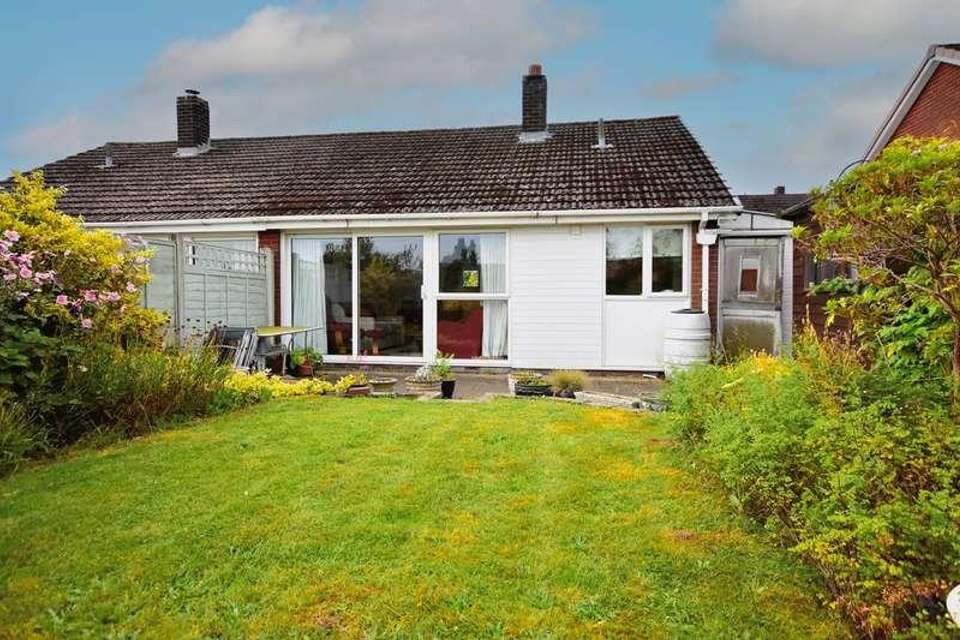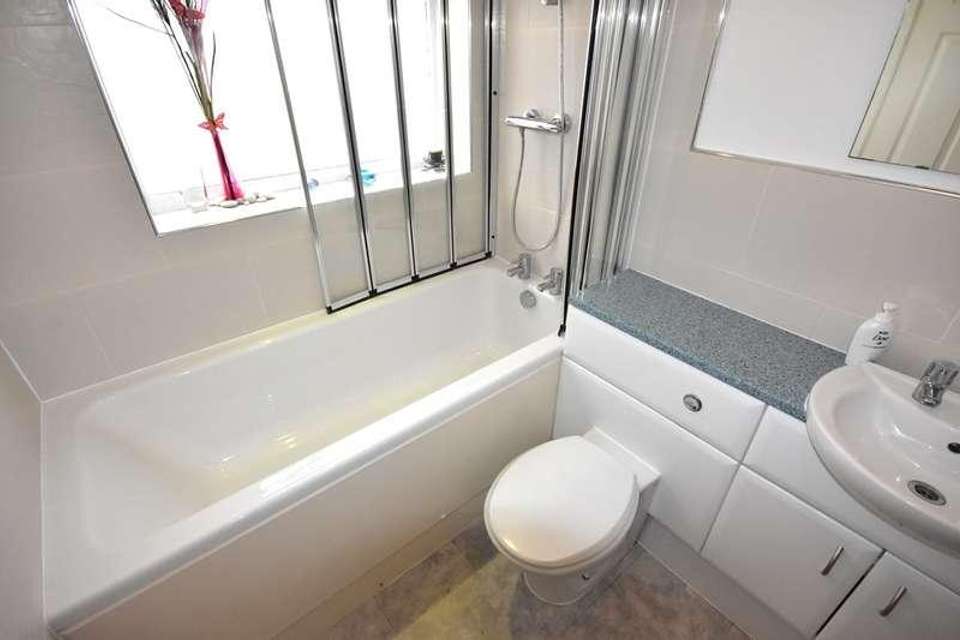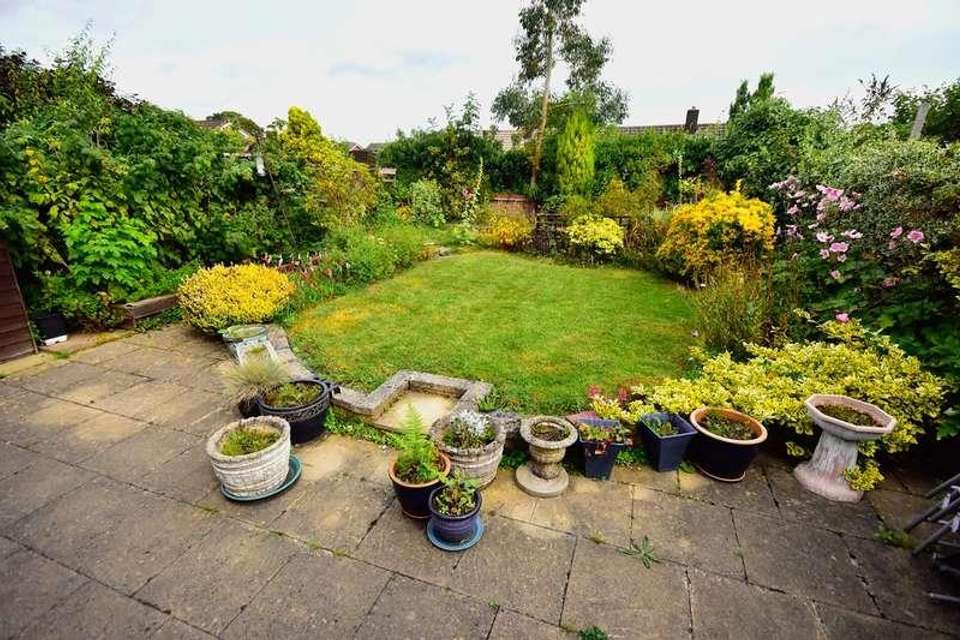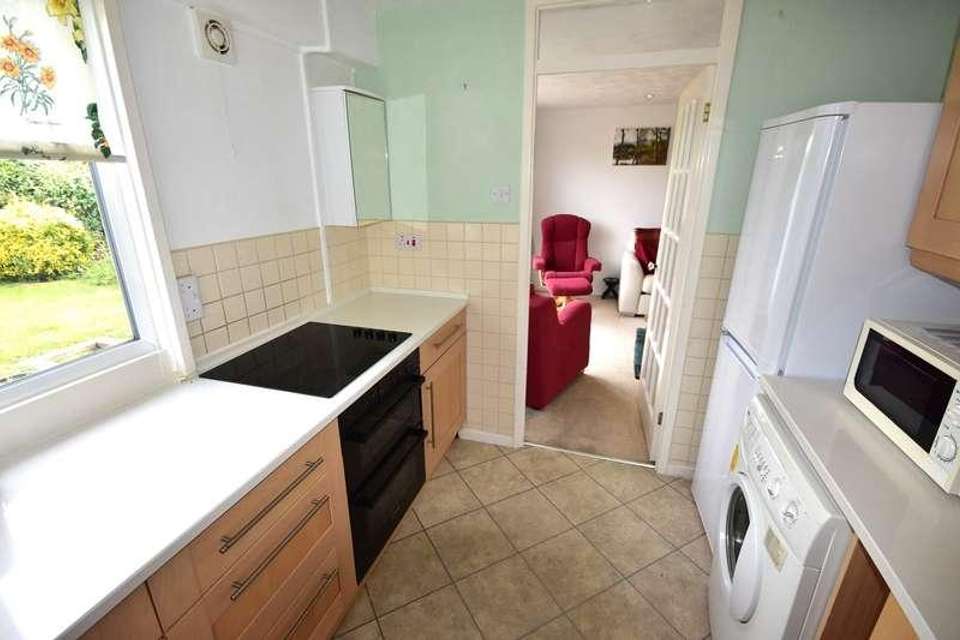2 bedroom bungalow for sale
Burntwood, WS7bungalow
bedrooms
Property photos
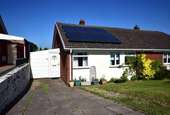
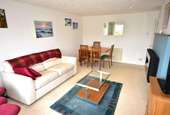
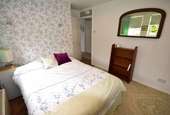
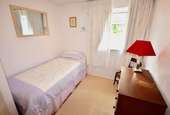
+8
Property description
Offered for sale with no upward chain is this very well presented semi detached bungalow. This freehold property has accommodation that includes a covered side lobby, entrance hall, lounge/diner, kitchen, two bedrooms and bathroom. Externally there is off road parking and to the rear a lovely private garden. Further to this property has double glazing, efficient Fischer electric radiator heating and a solar panel system. The Swan Island amenities are a short distance from the property and include a Co-op food store, Post Office, doctors surgery, pharmacy, cafe and pub.ENCLOSED SIDE LOBBY17' 8" x 7' 3" (5.38m x 2.21m) Accessed via a uPVC entrance door and including a sloped polycarbonate roof, courtesy lamp and a wooden stable style door opening onto the rear garden.RECEPTION HALLWAYEntered via a uPVC framed and double glazed entrance door. Access to the roof space, wood effect laminate flooring, electric radiator.LOUNGE17' 9" x 11' 11" (5.41m x 3.63m) With uPVC framed double glazed sliding patio doors, uPVC framed double glazed picture window to the rear elevation, contemporary wall mounted pebble effect fire with chrome surround, electric radiator and door providing access to the kitchen.KITCHEN8' 1" x 8' 1" (2.46m x 2.46m) With a range of modern units at eye and base level providing work surface, storage and appliance space. Inset sink unit with mixer tap over,, plumbing for washing machine, Bosch hob and electric oven, uPVC framed double glazed window to the rear elevation, uPVC framed double glazed door giving access to the side lobby.MASTER BEDROOM9' 9" (to base of wardrobes) x 9' 7" (2.97m x 2.92m) With two uPVC framed double glazed windows to the front elevation, range of bedroom furniture including three double fitted wardrobes with box cupboards above,, electric radiator, wood effect laminate flooring.BEDROOM TWO9' 9" x 8' 1" (2.97m x 2.46m) With a uPVC framed double glazed window to the front elevation and wood effect laminate flooring.BATHROOMComprising a modern suite in white of, panelled bath with mains fed shower over, wash hand basin with storage beneath, W.C. Electric radiator, airing cupboard, opaque uPVC framed double glazed window to the side elevationOUTSIDEThe property is set back from the pavement behind a lawned fore garden with an adjacent driveway providing off road parking and leads to the side lobby. To the rear of the property there is a private garden with a paved patio, shaped central lawn and stocked borders. COUNCIL TAX BAND C - Lichfield District CouncilEPC Rating Band DAGENTS NOTESFor further information relating to the electric radiators please copy and place this link to your internet browser.?https://fischerfutureheat.com/product/electric-heaters/? ?We understand that the Solar Panel System was installed in 2015 and comprises eight 250w panels and has an estimated annual generation of 1830 KWH. This information should be verified by your solicitor.
Council tax
First listed
Over a month agoBurntwood, WS7
Placebuzz mortgage repayment calculator
Monthly repayment
The Est. Mortgage is for a 25 years repayment mortgage based on a 10% deposit and a 5.5% annual interest. It is only intended as a guide. Make sure you obtain accurate figures from your lender before committing to any mortgage. Your home may be repossessed if you do not keep up repayments on a mortgage.
Burntwood, WS7 - Streetview
DISCLAIMER: Property descriptions and related information displayed on this page are marketing materials provided by Bill Tandy & Company. Placebuzz does not warrant or accept any responsibility for the accuracy or completeness of the property descriptions or related information provided here and they do not constitute property particulars. Please contact Bill Tandy & Company for full details and further information.





