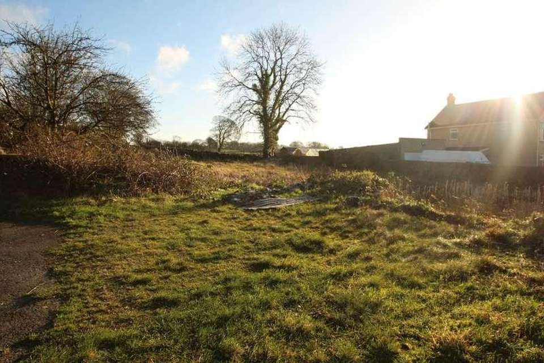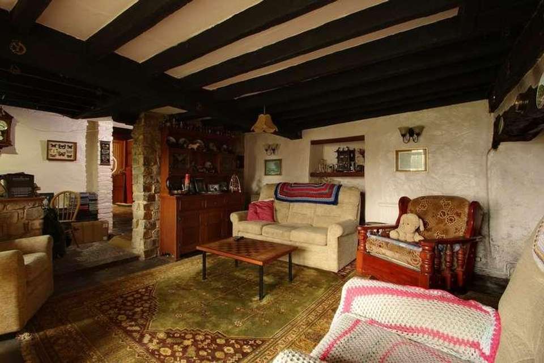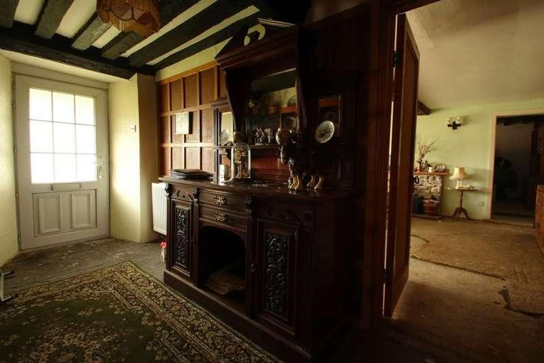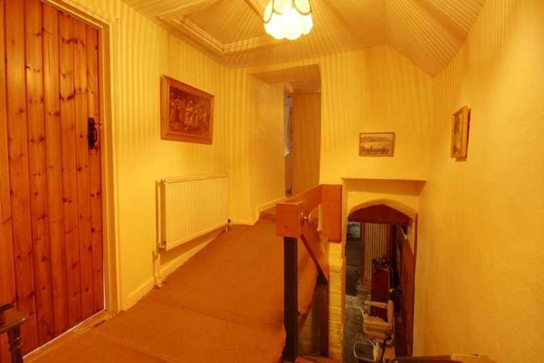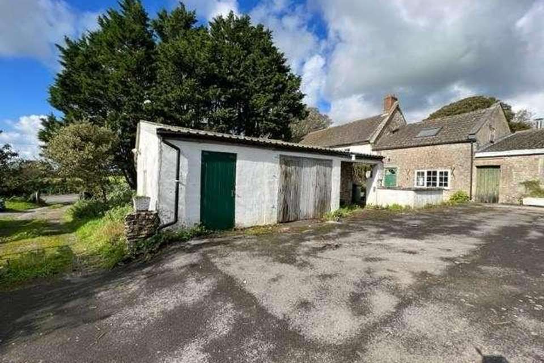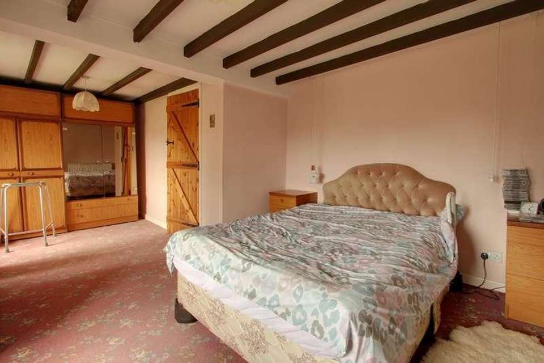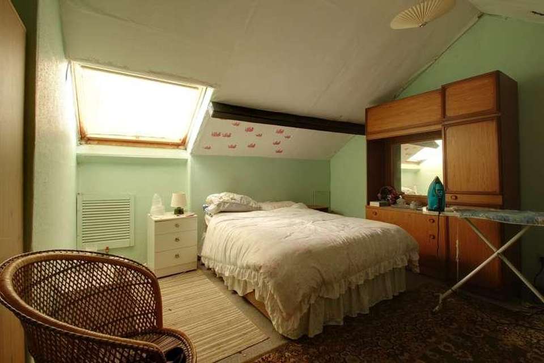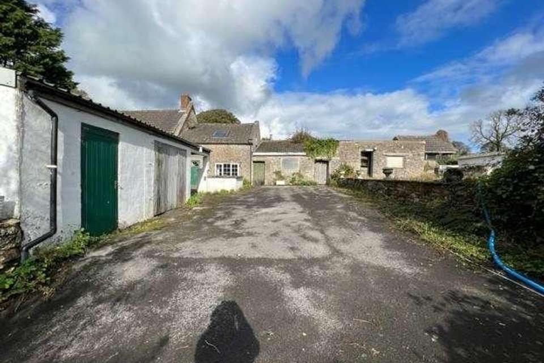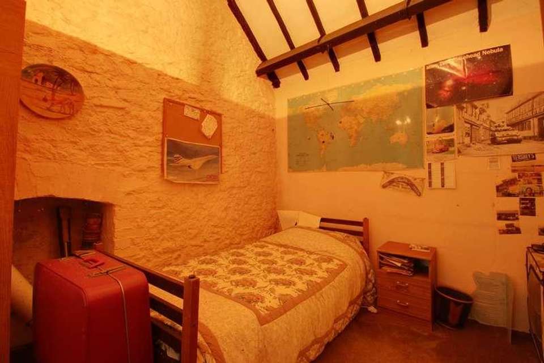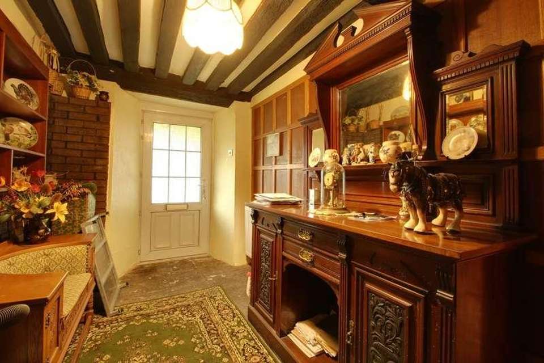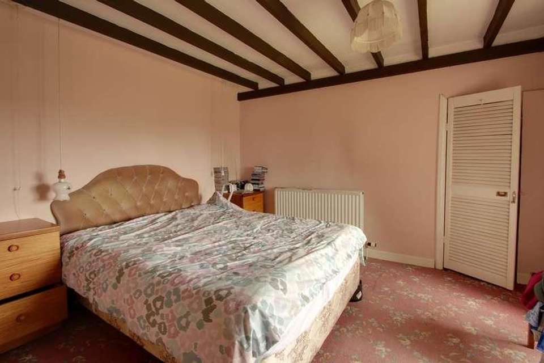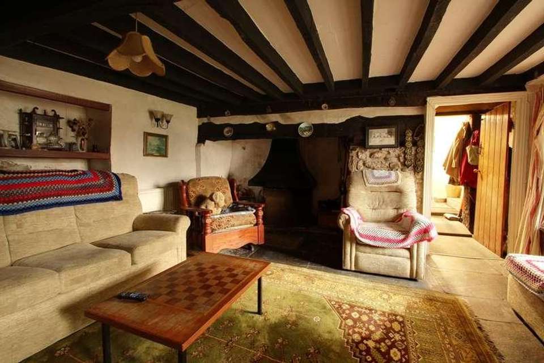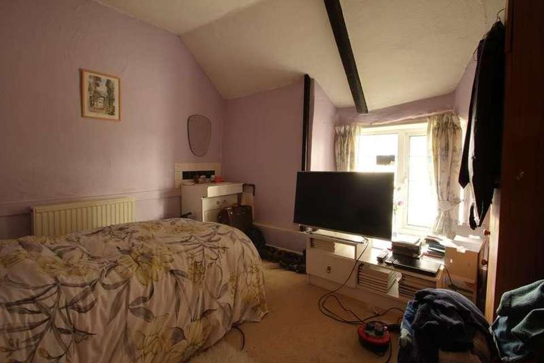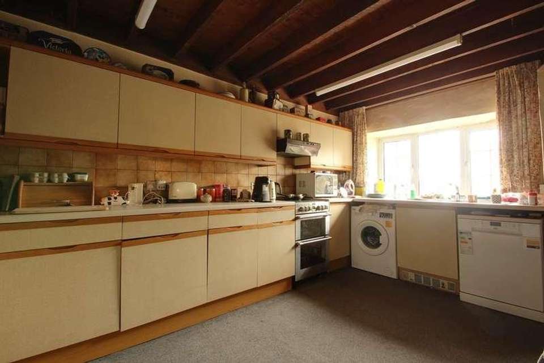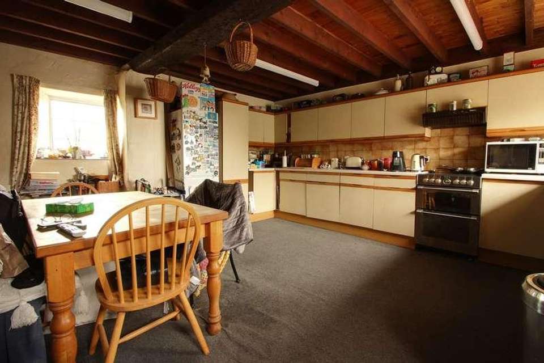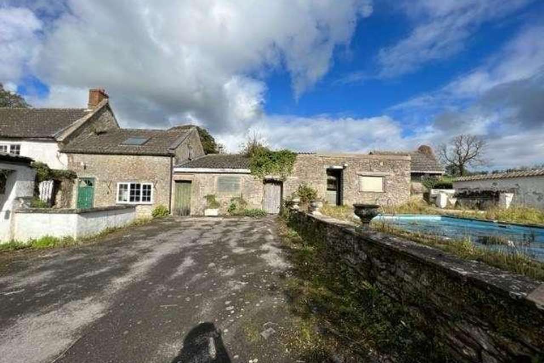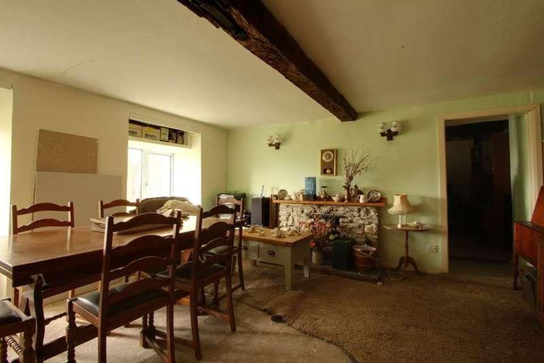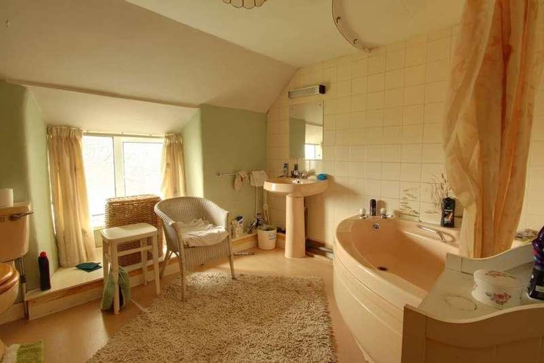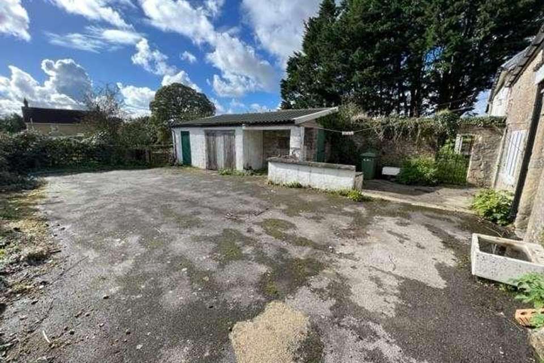4 bedroom detached house for sale
Shepton Mallet, BA4detached house
bedrooms
Property photos
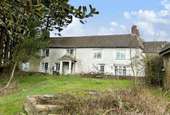
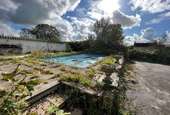
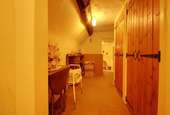
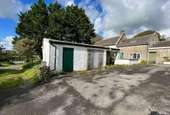
+19
Property description
Occupying 0.51 acres the house lies to the side of the plot with the gardens, driveway and additional land to the front. The driveway leads around to the double garage and parking area. There are a range of outbuildings adjoining the main house, a paved terrace and a disused swimming pool.Offering spacious accommodation with many retained character features this detached character house requiring renovation situated on the outskirts of the town occupying 0.51 acre with a range of outbuildings and offering potential. Viewing recommended as offered with no onward chain.The property has an oil fired heating system and offers a variety of potential options subject to obtaining the relevant planning permissions. DescriptionUpon entering the property into the entrance hall you are greeted by a timbered ceiling, flagstone floor, wood panelling and staircase giving access to the first floor accommodation. Doors lead into the sitting room and the dining room. The large dining room has window to the front overlooking the garden, a stone inglenook fireplace and door to the study. Back across the hall the beamed sitting room has a built in bar, open fireplace, flagstone floor, windows to front and steps up into the kitchen / breakfast room. Completing the accommodation on the ground floor the kitchen / breakfast room is fitted with an extensive range of matching units, plumbing for washing machine, space for range cooker, timbered ceiling and door to the garden.On the first floor the landing runs along the rear of the property giving access to the bedrooms and the family bathroom. The main bedroom has beams, roof light and a partitioned room which was planned as an ensuite. The second bedroom has a built in cupboard and ceiling timbers. Bedroom 4 has painted exposed stone wall, beams and a feature fire recess. The family bathroom comprises a coloured suite of corner bath, pedestal wash hand basin and low level wc.OutsideOccupying 0.51 acres the house lies to the side of the plot with the gardens, driveway and additional land to the front. The driveway leads around to the double garage and parking area. There are a range of outbuildings adjoining the main house with a multiple of uses, a double garage, a paved terrace and a disused swimming pool.The property has an oil fired heating system and offers a variety of potential options subject to obtaining the relevant planning permissions. LocationSituated on the Northern outskirts of the town just off the A37 the property is well placed for commuting to the centres of Bath, Bristol, Frome, Shepton Mallet and Wells. There are good road links in the area as well as mainline train stations at Frome and Castle Cary.DirectionsLeave Shepton Mallet heading north on the B3136. At the junction with the A37 turn left. The property will be seen a short distance along on the right hand side as indicated by our For Sale board.Council Tax Band F and Freehold
Interested in this property?
Council tax
First listed
Over a month agoShepton Mallet, BA4
Marketed by
Cooper & Tanner 32 High Street,Shepton Mallet,Somerset,BA4 5ASCall agent on 01749 372200
Placebuzz mortgage repayment calculator
Monthly repayment
The Est. Mortgage is for a 25 years repayment mortgage based on a 10% deposit and a 5.5% annual interest. It is only intended as a guide. Make sure you obtain accurate figures from your lender before committing to any mortgage. Your home may be repossessed if you do not keep up repayments on a mortgage.
Shepton Mallet, BA4 - Streetview
DISCLAIMER: Property descriptions and related information displayed on this page are marketing materials provided by Cooper & Tanner. Placebuzz does not warrant or accept any responsibility for the accuracy or completeness of the property descriptions or related information provided here and they do not constitute property particulars. Please contact Cooper & Tanner for full details and further information.





