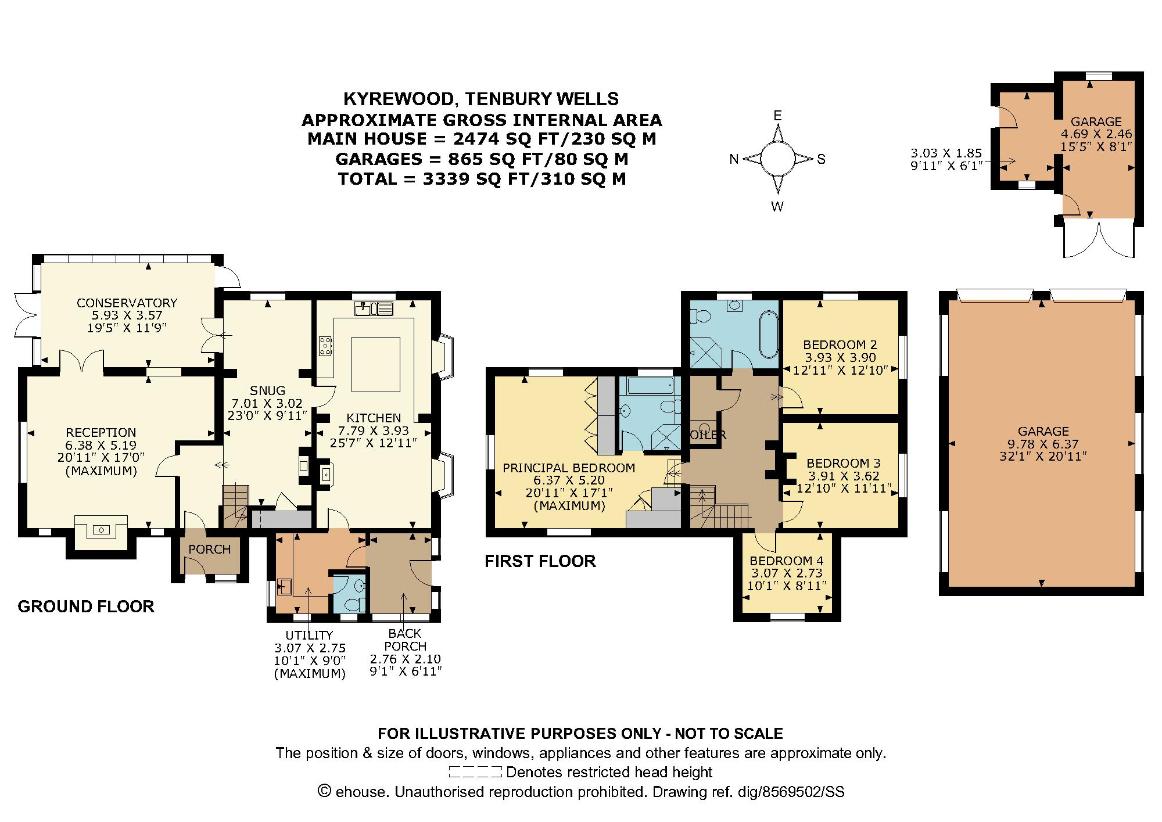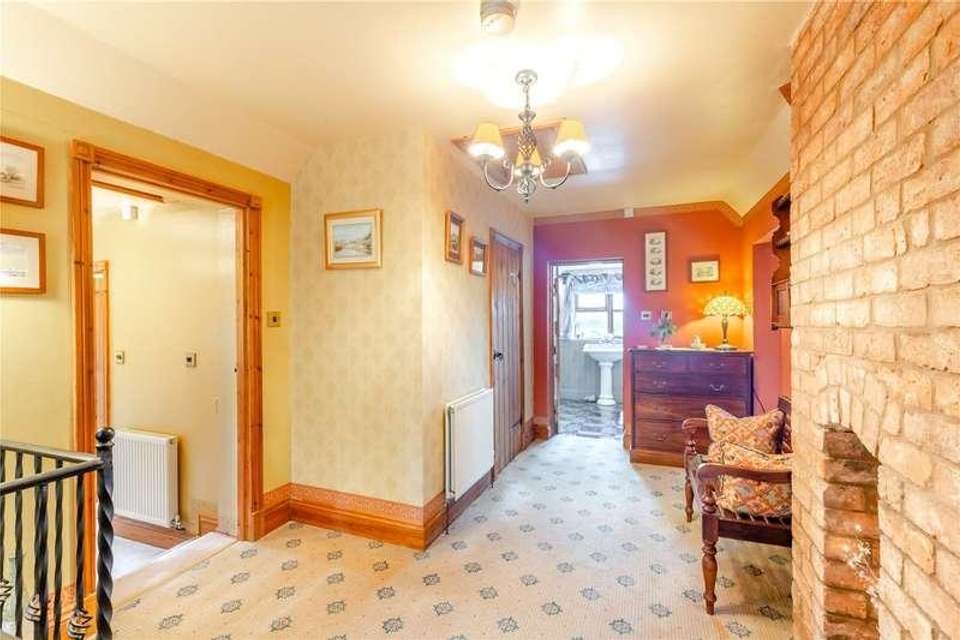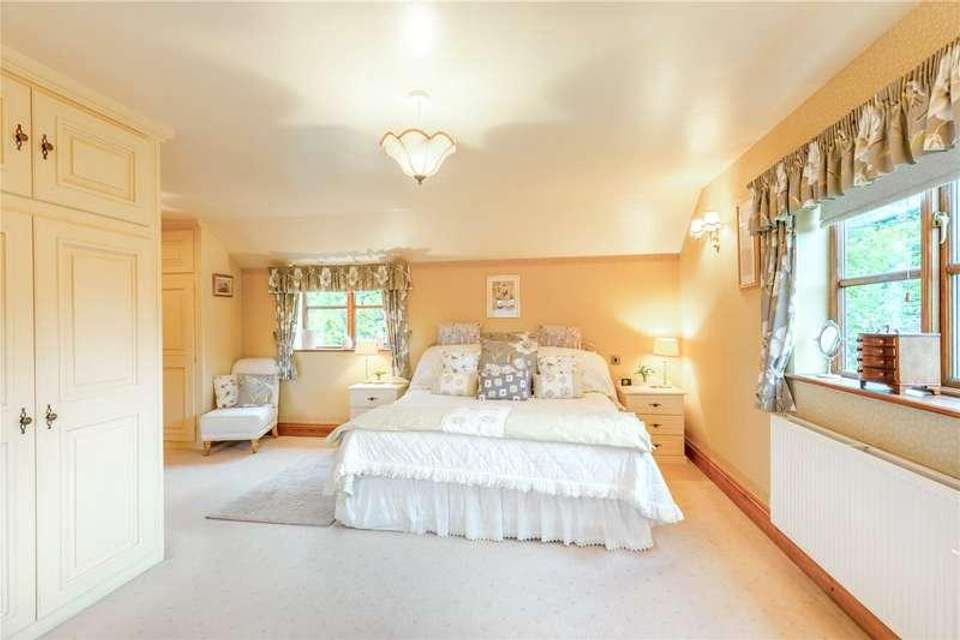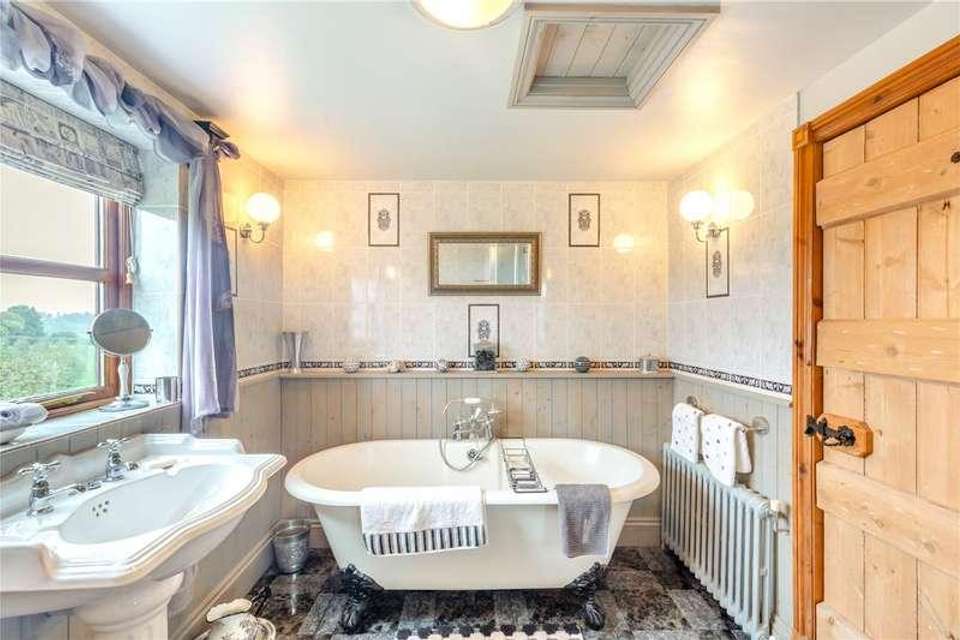4 bedroom property for sale
Worcestershire, WR15property
bedrooms

Property photos




+26
Property description
The small rural hamlet of Kyrewood is located less than a mile from the popular market town of Tenbury Wells. Greenfields benefits from a lovely private and secluded spot while still being within easy reach of a wealth of amenities including schools, supermarket, independent shops, cafes and much more in Tenbury Wells. There are footpaths directly from the property, heading into Tenbury Wells with direct access to both primary and secondary schools. This unique home stands in a private position with lovely countryside views. It's situation offers a perfect rural retreat surrounded by orchards. This is an idyllic setting for tranquillity and solitude and it is a haven for a wide variety of birds and wildlife. Greenfields offers a fantastic opportunity to purchase a beautiful detached home that sits within a good sized plot. Across the road from the property is a further garden area with detached double garage/workshop and parking. At the end of the property there is a further single garage with potential for further parking. You enter the home through a porch into a reception hallway, with a door to your left giving access to the fabulous spacious living room enjoying windows to two elevations allowing plenty of natural light in, and double doors opening into the conservatory. The central feature of the living room is the brick fireplace with Oak mantle above, stone hearth and woodburning stove in situ. The wood effect glazed conservatory has double doors to one end, and a single door to the other opening out onto the garden. A further set of double doors open into the snug. The snug is partially divided by an archway, giving two different areas to enjoy and benefits from an inset fireplace with electric stove in situ. To the other end of the room stairs rise to the first floor with ornate wrought iron bannisters, and storage cupboard under. The kitchen diner is beautifully appointed with a range of bespoke made wooden base and wall units with central kitchen island providing further worktop space and breakfast bar area. There is space for a range cooker with extractor over, a window over the sink looking out to the garden and a further two windows. To the other end of the kitchen is a dining area with space for a large table and feature inglenook fireplace with woodburning stove. A door gives access to the functional utility room with further cupboards, worktop space and space for appliances. There are doors from here to the downstairs cloakroom with WC and through to the back porch with door to outside. Upstairs, there are four double bedrooms which are all accessed from the generous sized landing, and all enjoy views out over the garden. The spacious principal bedroom enjoys windows to three elevations, built in wardrobes and ensuite comprising bath, separate shower, WC and wash hand basin. Bedroom four could either be a single or alternatively a useful office space. The family bathroom comprises roll top bath, separate corner shower, WC and wash hand basin, Outside, the property sits in attractive gardens. To one side is large patio area, perfect for entertaining, the garden leading away from this is predominantly laid to lawn, bordered by flower beds with mature plants, shrubs and trees. A pergola offers shade during the summer months and space for a seating area. To the other end of the home is another section of garden that is laid to lawn with central pond and apple trees. Over the lane is further garden which is fenced and lawned. It is bordered by mature trees. This is a must see, to take in this beautiful home and it's tranquil setting. Buyers Compliance Administration Fee: In accordance with The Money Laundering Regulations 2007, Agents are required to carry out due diligence on all Clients to confirm their identity, including eventual buyers of a property. The Agents use electronic verification system to verify Clients identity. This is not a credit check so will have no effect on credit history though may check details you supply against any particulars on any database to which they have access. By placing an offer on a property, you agree that if your offer is accepted, subject to contract, we as Agents for the seller can complete this check for a fee of 60 inc VAT (50 + VAT) per property transaction, non-refundable under any circumstance. A record of the search will be retained by the Agents.
Council tax
First listed
2 weeks agoWorcestershire, WR15
Placebuzz mortgage repayment calculator
Monthly repayment
The Est. Mortgage is for a 25 years repayment mortgage based on a 10% deposit and a 5.5% annual interest. It is only intended as a guide. Make sure you obtain accurate figures from your lender before committing to any mortgage. Your home may be repossessed if you do not keep up repayments on a mortgage.
Worcestershire, WR15 - Streetview
DISCLAIMER: Property descriptions and related information displayed on this page are marketing materials provided by Nock Deighton. Placebuzz does not warrant or accept any responsibility for the accuracy or completeness of the property descriptions or related information provided here and they do not constitute property particulars. Please contact Nock Deighton for full details and further information.






























