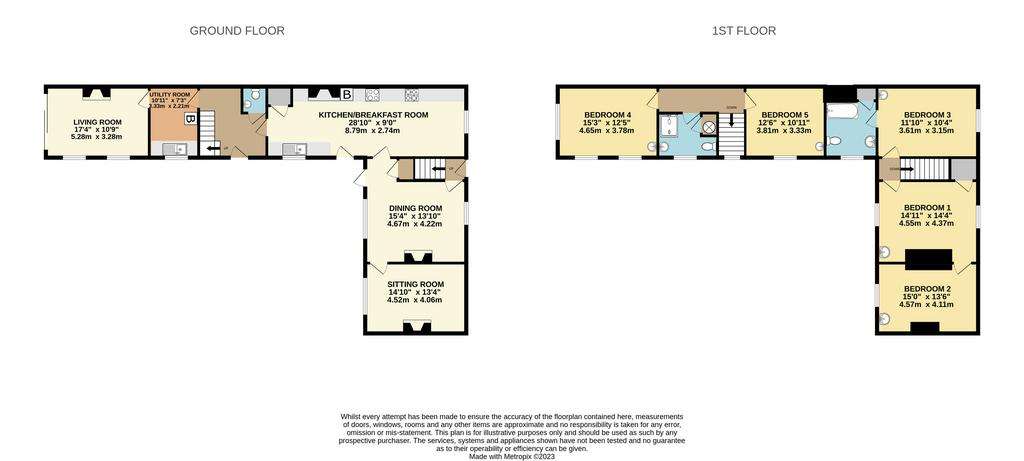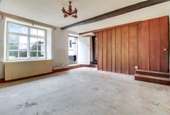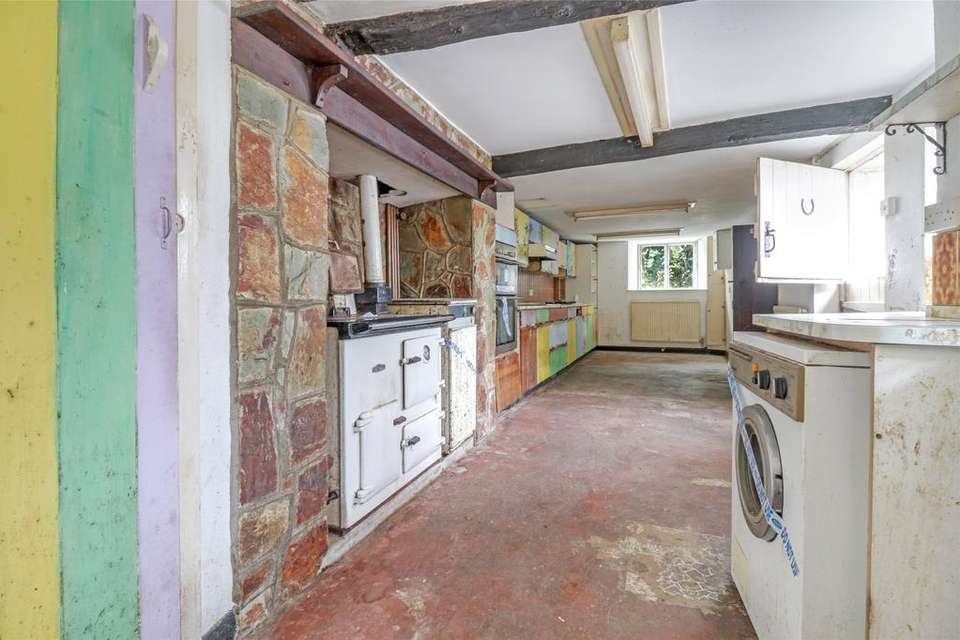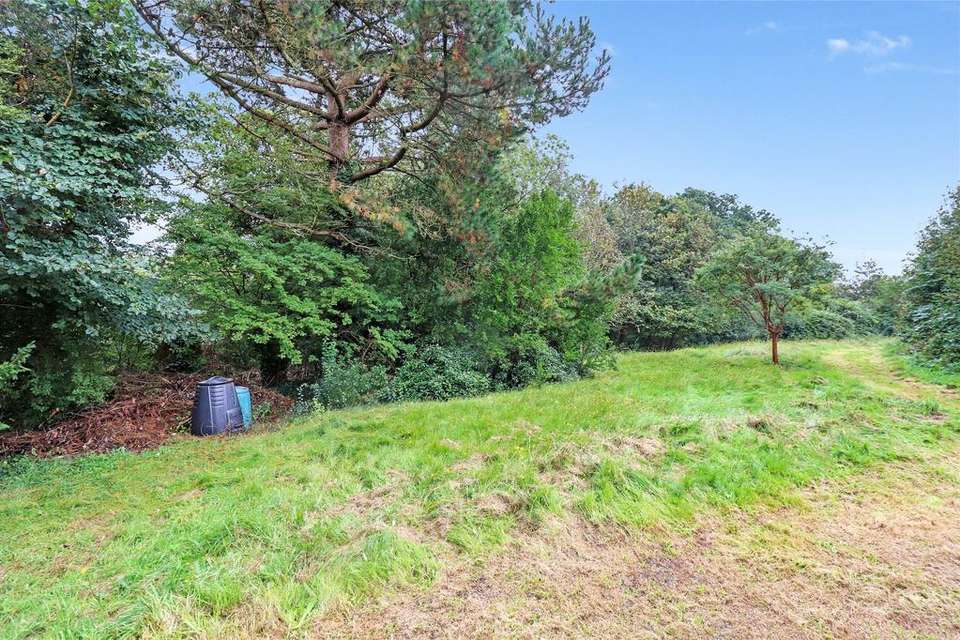5 bedroom detached house for sale
Devon, EX36detached house
bedrooms

Property photos




+22
Property description
West Trayne Cottage is a charming and spacious five-bedroom grade II listed period dwelling believed to have originated in the 16th century, now requiring renovation and modernisation. This versatile property has the potential to serve as a sizable five-bedroom family home or be reconfigured into a three-bedroom main residence with an attached self-contained two-bedroom annex (pending any necessary consents). The house features three reception rooms, a generous kitchen-dining area, two bathrooms, a double garage, and extensive gardens and grounds spanning approximately just under one acre.
The rear main door welcomes you into a spacious entrance hall with a set of stairs rising to the first floor, WC, door to utility room and kitchen.
The kitchen measures in at an impressive 28ft with secondary glazed windows and a stable door opening out to the garden. There is also a feature stone fireplace housing an oil boiler and oil fired Rayburn.
A door from the kitchen leads down two steps to the formal dining room with attractive original features such as an inglenook stone fireplace with copper hood and built in bread oven, and oak panelling to one wall. This room also benefits from being dual aspect and a door out to the rear garden.
Continue through the dining room and there is a second living area which would make an attractive snug style room with a further feature inglenook fireplace and window overlooking the garden.
Leading back off from the main entrance hall there is a utility room housing a second oil fired boiler with space and plumbing for white goods.
From the utility a door leads to the larger of the two living rooms, this room benefits from large sliding doors overlooking the expansive gardens and a stone fireplace.
The first set of stairs from the main entrance hall lead up to two spacious double bedrooms and a large bathroom with a walk in shower, wash hand basin and WC.
Please note the upstairs of the property does not join as one and to access the further 3 double bedrooms, the stairs leading off the dining room are used. At the bottom of these stairs there is a door that leads out to the road side of the property.
Bedroom one as listed on the floorplan is extremely spacious with a built in cupboard, attractive original beams and a door leading through into bedroom two.
The bathroom on this level is accessed through bedroom three and has a bath, wash hand basin and WC.
Outside the property benefits from being accessed through a five bar gate to a forecourt with parking for 3/4 cars. There is a useful double garage, with two up and over doors and a personal door to the garden.
The gardens and grounds are positioned to the south and west of the house and are mainly laid to lawn with a large wooded area with a mix of mature trees, please see the map for further details. At the western end of the garden, there is a screened allotment area with a timber built shed and an aluminium framed greenhouse.
In total the grounds measure in at approximately 0.8 of an acre.
From our office leave the Square via South Street (B3226) signed Crediton. Take the 5th turning on the left signed George Nympton. On entering the Village take the second left turn and the property can be found on your right hand side with our 'For Sale' board clearly displayed.
PLEASE NOTE: When a viewing has been arranged, please park in the village hall car park to the right of the pub as the 5 bar gate to the property driveway is locked.
The rear main door welcomes you into a spacious entrance hall with a set of stairs rising to the first floor, WC, door to utility room and kitchen.
The kitchen measures in at an impressive 28ft with secondary glazed windows and a stable door opening out to the garden. There is also a feature stone fireplace housing an oil boiler and oil fired Rayburn.
A door from the kitchen leads down two steps to the formal dining room with attractive original features such as an inglenook stone fireplace with copper hood and built in bread oven, and oak panelling to one wall. This room also benefits from being dual aspect and a door out to the rear garden.
Continue through the dining room and there is a second living area which would make an attractive snug style room with a further feature inglenook fireplace and window overlooking the garden.
Leading back off from the main entrance hall there is a utility room housing a second oil fired boiler with space and plumbing for white goods.
From the utility a door leads to the larger of the two living rooms, this room benefits from large sliding doors overlooking the expansive gardens and a stone fireplace.
The first set of stairs from the main entrance hall lead up to two spacious double bedrooms and a large bathroom with a walk in shower, wash hand basin and WC.
Please note the upstairs of the property does not join as one and to access the further 3 double bedrooms, the stairs leading off the dining room are used. At the bottom of these stairs there is a door that leads out to the road side of the property.
Bedroom one as listed on the floorplan is extremely spacious with a built in cupboard, attractive original beams and a door leading through into bedroom two.
The bathroom on this level is accessed through bedroom three and has a bath, wash hand basin and WC.
Outside the property benefits from being accessed through a five bar gate to a forecourt with parking for 3/4 cars. There is a useful double garage, with two up and over doors and a personal door to the garden.
The gardens and grounds are positioned to the south and west of the house and are mainly laid to lawn with a large wooded area with a mix of mature trees, please see the map for further details. At the western end of the garden, there is a screened allotment area with a timber built shed and an aluminium framed greenhouse.
In total the grounds measure in at approximately 0.8 of an acre.
From our office leave the Square via South Street (B3226) signed Crediton. Take the 5th turning on the left signed George Nympton. On entering the Village take the second left turn and the property can be found on your right hand side with our 'For Sale' board clearly displayed.
PLEASE NOTE: When a viewing has been arranged, please park in the village hall car park to the right of the pub as the 5 bar gate to the property driveway is locked.
Interested in this property?
Council tax
First listed
Over a month agoDevon, EX36
Marketed by
Webbers - South Molton The Square South Molton EX36 3AQPlacebuzz mortgage repayment calculator
Monthly repayment
The Est. Mortgage is for a 25 years repayment mortgage based on a 10% deposit and a 5.5% annual interest. It is only intended as a guide. Make sure you obtain accurate figures from your lender before committing to any mortgage. Your home may be repossessed if you do not keep up repayments on a mortgage.
Devon, EX36 - Streetview
DISCLAIMER: Property descriptions and related information displayed on this page are marketing materials provided by Webbers - South Molton. Placebuzz does not warrant or accept any responsibility for the accuracy or completeness of the property descriptions or related information provided here and they do not constitute property particulars. Please contact Webbers - South Molton for full details and further information.


























