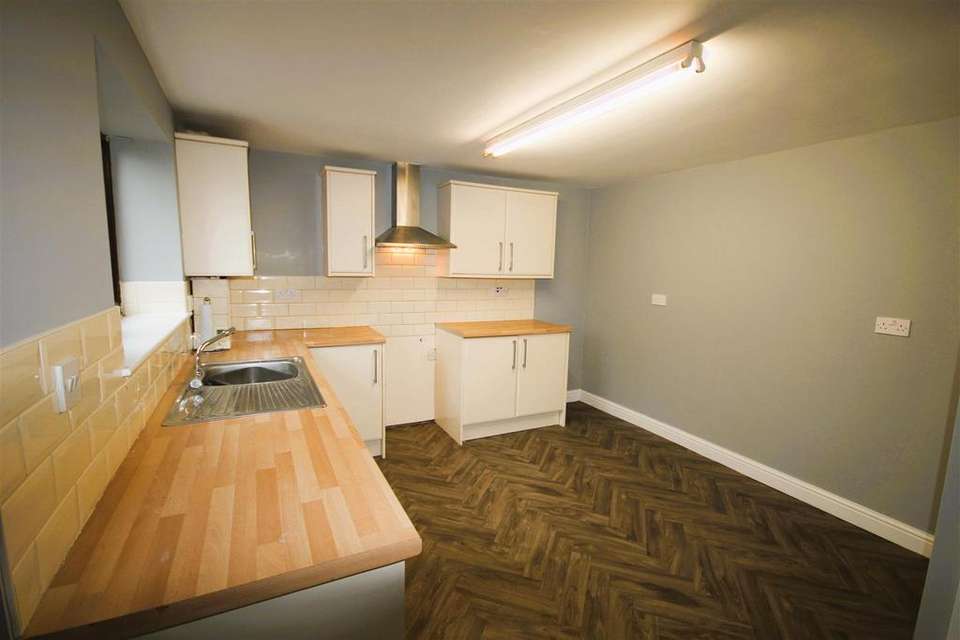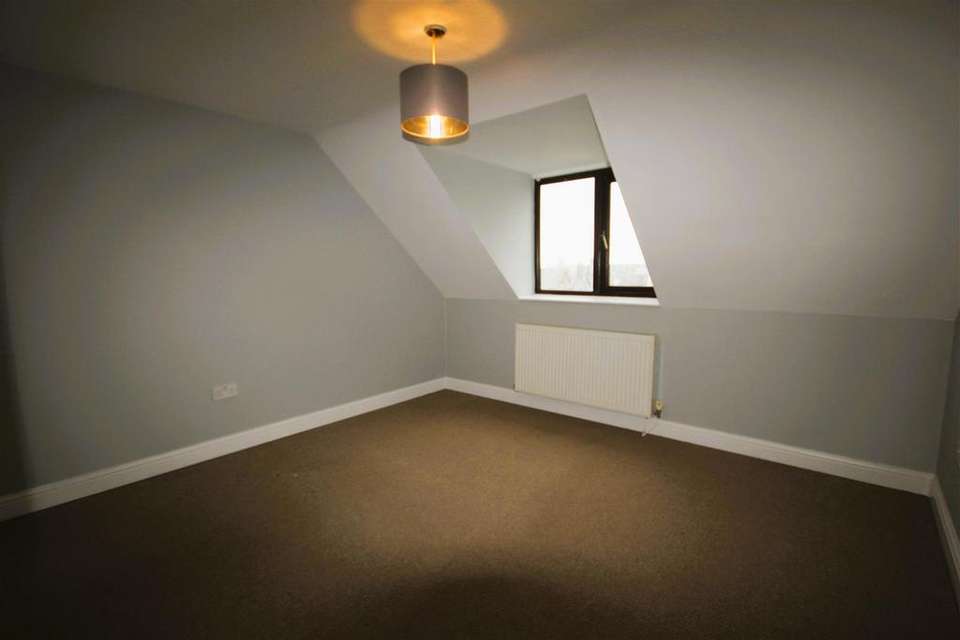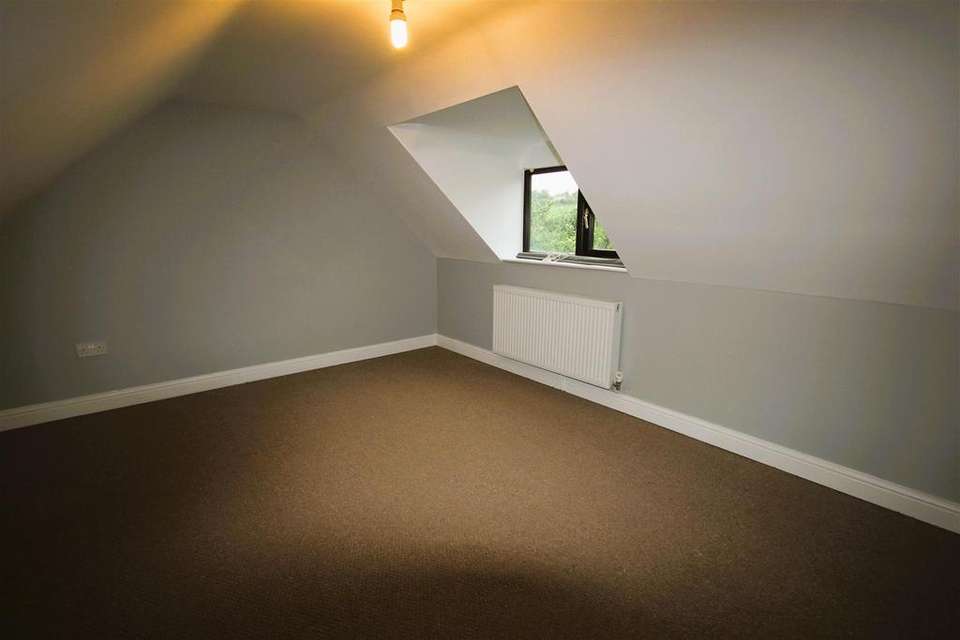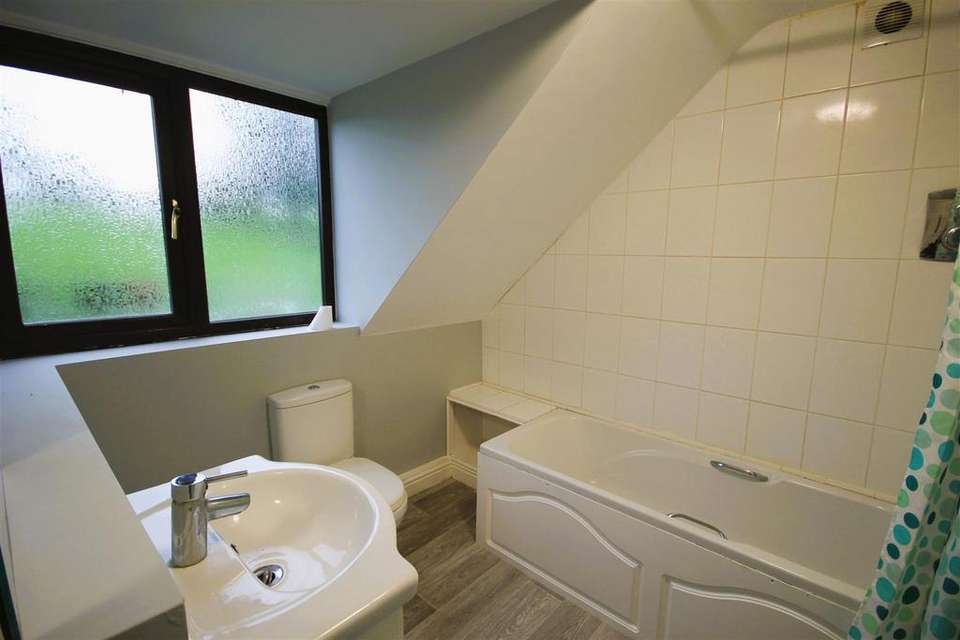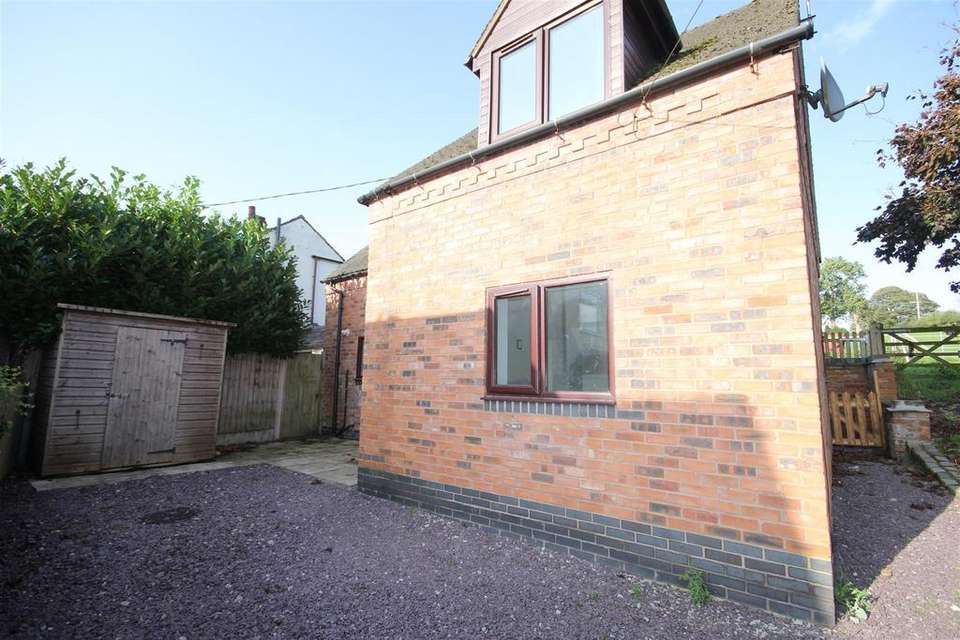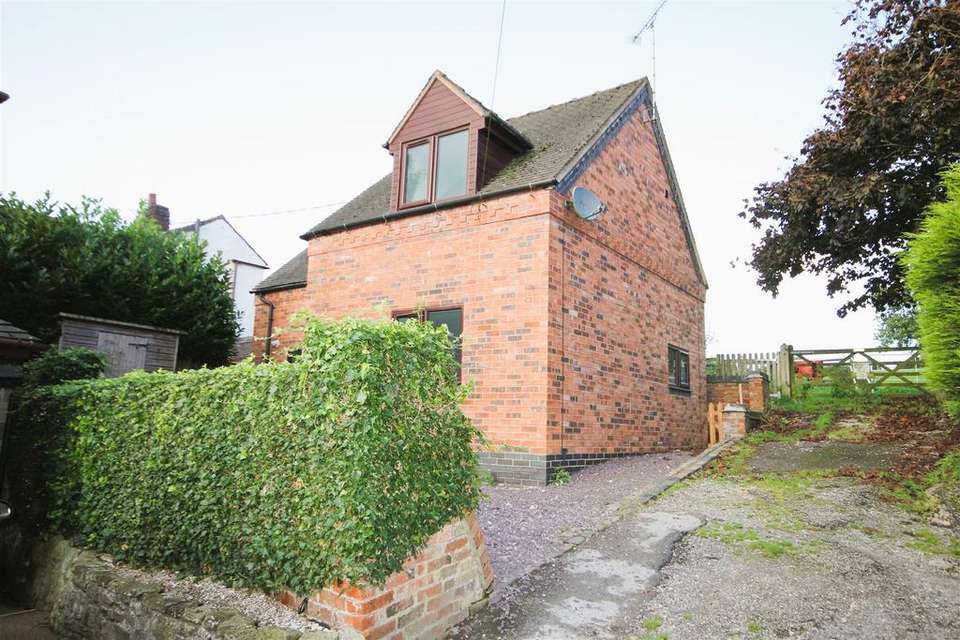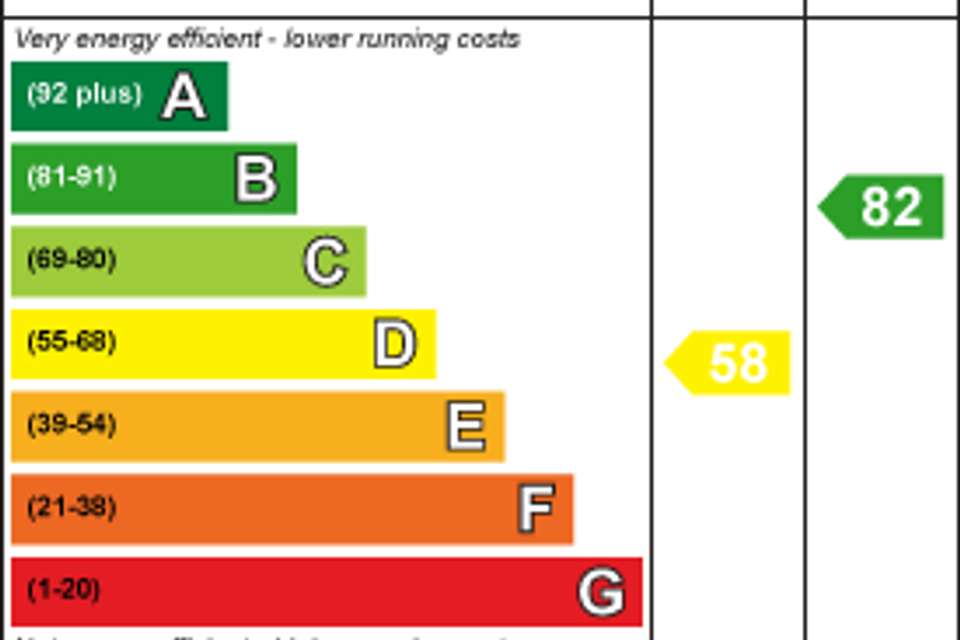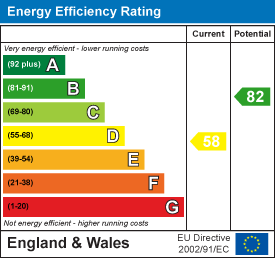2 bedroom detached bungalow for sale
The Bunting, Kingsleybungalow
bedrooms
Property photos
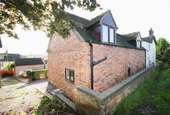
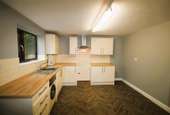
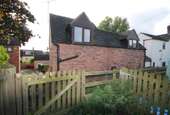
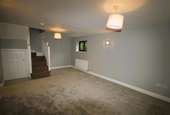
+7
Property description
This charming individual detached dormer bungalow, nestled just off Hazlescross Road at the top of a quaint lane known as The Bunting, boasts a rustic countryside setting. Built approximately 12 years ago, this home exudes character and modernity in equal measure.
Upon entering, you are greeted by a spacious kitchen/dining area adorned with high gloss cream slab units and drawers, creating a contemporary and inviting atmosphere. This functional space serves as the heart of the home, perfect for both culinary endeavors and gatherings with loved ones. This well-appointed cloakroom serves as a practical and welcoming feature of the home, enhancing its functionality and convenience for occupants and visitors.
The lounge, generously proportioned offers a cosy retreat. Ascending the stairs to the first floor, you'll appreciate the dormer roof, which adds a touch of character and charm to the two bedrooms upstairs. The family bathroom, complete with a pristine white suite, ensures convenience and comfort for all residents.
Approaching the property, a small gravel driveway provides ample parking space, making it practical for your vehicles. Adjacent to the house, a small paved patio area presents an ideal spot for al fresco dining or a tranquil seating area.
Moving to the rear of the property, a petite lawned garden area is enclosed by a sturdy brick wall, defining the boundaries of the property. Beyond this, a picturesque picket fence and gateway invite you to explore the sprawling fields that stretch out behind, ideal for leisurely strolls and enjoying the serene countryside views.
One noteworthy feature of this property is its availability with no upward chain, offering a hassle-free transition for potential buyers. Currently vacant, it stands ready to welcome its new occupants into a harmonious blend of modern living and rural serenity.
The Accommodation Comprises -
Kitchen/ Dining Area - 3.43m x 4.24m (11'3" x 13'11" ) - The kitchen/dining area is a highlight of this home, boasting a well-appointed space with a tasteful selection of cream gloss units. These units are complemented by a wooden-effect worktop that not only adds a touch of warmth but also provides ample workspace for culinary endeavors.
In the heart of the kitchen area, you'll find an inset stainless steel sink unit complete with a convenient mixer tap, strategically positioned underneath a UPVC window. This setup not only makes meal preparation a breeze but also allows for plenty of natural light to filter in, creating an inviting and bright atmosphere. For added convenience, the kitchen is equipped with plumbing for an automatic washing machine, ensuring that daily chores are easily managed. The walls in this area are thoughtfully adorned with part-tiled finishes, adding a stylish and practical touch to the space.
To keep the room comfortable year-round, a radiator is thoughtfully placed, providing warmth during cooler seasons. Additionally, a UPVC door offers a seamless transition to the outdoor spaces, making it easy to enjoy al fresco dining or access the paved patio area and beyond.
Cloakroom - 1.12m x 0.89m (3'8" x 2'11") - The cloakroom is a convenient addition to this home, offering essential facilities for guests and residents alike. It features a wash hand basin, allowing for quick and easy handwashing, and a low flush WC, providing essential restroom amenities.
To maintain comfort in this space, a radiator has been thoughtfully installed, natural light is also provided through a UPVC window.
Lounge - 5.72m x 3.63m (18'9" x 11'11") - The lounge in this home is both spacious and inviting, offering an expansive area for relaxation and entertainment. Its notable features include three UPVC windows, which flood the room with natural light, creating a bright and airy atmosphere. These windows also provide picturesque views of the surrounding countryside, adding to the room's appeal.
To ensure comfort in all seasons, the lounge is equipped with two radiators, which efficiently maintain a cosy temperature, making it a welcoming space year-round. Whether it's a quiet evening by the fireplace or a lively gathering with friends and family, this generously-sized lounge provides the perfect backdrop for a wide range of activities.
First Floor - Stairs rise up to the
Landing - Access to all rooms
Bedroom One - 3.40m x 3.66m (11'2" x 12'0") - Bedroom One is a comfortable and inviting space within this home. It includes essential features for a cosy living experience, such as a radiator to maintain a pleasant temperature. Additionally, a UPVC window graces the room, allowing natural light to stream in and brighten the space.
Bedroom Two - 3.45m x 4.27m (11'4" x 14'0") - Bedroom Two is another well-appointed space in this home, featuring a radiator and UPVC window. The room is suitable for various uses, whether it be as a bedroom, home office or hobby room.
Bathroom - 2.26m x 2.67m (7'5" x 8'9" ) - The bathroom in this home is designed for both convenience and comfort, offering a range of amenities. It features a bathtub with a panel and a mixer tap, providing a relaxing space for bathing and showering. The inclusion of a wash hand basin and a low flush WC adds to the bathroom's functionality, making it a fully-equipped space for personal care. Additionally the presence of part-tiled walls not only adds a touch of style but also makes the bathroom easy to clean and maintain.
Outside - The property is accessed via a charming lane that leads to its picturesque location at the top. Upon arrival, you'll find a convenient gravel driveway at the front of the house, providing ample space for parking. This practical feature ensures that residents and guests have easy access to the property.
To the front elevation, there is a paved patio area, offering a delightful spot for outdoor relaxation and potentially al fresco dining. Additionally, a timber shed has been thoughtfully placed on the property, providing valuable storage space for tools, equipment, or outdoor gear. Moving to the rear of the property, you'll discover a small garden area enclosed by a sturdy wall boundary. This private garden space offers a tranquil retreat for outdoor activities or simply enjoying the fresh air and natural surroundings.
Beyond the rear boundary of the property, there is a gateway into a field, though it doesn't belong to the property itself. This presents an excellent opportunity for those who enjoy outdoor activities, such as dog walking or leisurely strolls through the countryside. The access to this field enhances the overall appeal of the property, providing a connection to the beautiful rural landscape that surrounds it.
Services - All mains services are connected. The Property has the benefit of GAS CENTRAL HEATING and UPVC DOUBLE GLAZING.
Tenure - We are informed by the Vendors that the property is Freehold, but this has not been verified and confirmation will be forthcoming from the Vendors Solicitors during normal pre-contract enquiries.
Viewing - Strictly by appointment through the Agents, Kevin Ford & Co Ltd, 19 High Street, Cheadle, Stoke-on-Trent, Staffordshire, ST10 1AA[use Contact Agent Button].
Mortgage - Kevin Ford & Co Ltd operate a FREE financial & mortgage advisory service and will be only happy to provide you with a quotation whether or not you are buying through our Office.
Agents Note - None of these services, built in appliances, or where applicable, central heating systems have been tested by the Agents and we are unable to comment on their serviceability.
Upon entering, you are greeted by a spacious kitchen/dining area adorned with high gloss cream slab units and drawers, creating a contemporary and inviting atmosphere. This functional space serves as the heart of the home, perfect for both culinary endeavors and gatherings with loved ones. This well-appointed cloakroom serves as a practical and welcoming feature of the home, enhancing its functionality and convenience for occupants and visitors.
The lounge, generously proportioned offers a cosy retreat. Ascending the stairs to the first floor, you'll appreciate the dormer roof, which adds a touch of character and charm to the two bedrooms upstairs. The family bathroom, complete with a pristine white suite, ensures convenience and comfort for all residents.
Approaching the property, a small gravel driveway provides ample parking space, making it practical for your vehicles. Adjacent to the house, a small paved patio area presents an ideal spot for al fresco dining or a tranquil seating area.
Moving to the rear of the property, a petite lawned garden area is enclosed by a sturdy brick wall, defining the boundaries of the property. Beyond this, a picturesque picket fence and gateway invite you to explore the sprawling fields that stretch out behind, ideal for leisurely strolls and enjoying the serene countryside views.
One noteworthy feature of this property is its availability with no upward chain, offering a hassle-free transition for potential buyers. Currently vacant, it stands ready to welcome its new occupants into a harmonious blend of modern living and rural serenity.
The Accommodation Comprises -
Kitchen/ Dining Area - 3.43m x 4.24m (11'3" x 13'11" ) - The kitchen/dining area is a highlight of this home, boasting a well-appointed space with a tasteful selection of cream gloss units. These units are complemented by a wooden-effect worktop that not only adds a touch of warmth but also provides ample workspace for culinary endeavors.
In the heart of the kitchen area, you'll find an inset stainless steel sink unit complete with a convenient mixer tap, strategically positioned underneath a UPVC window. This setup not only makes meal preparation a breeze but also allows for plenty of natural light to filter in, creating an inviting and bright atmosphere. For added convenience, the kitchen is equipped with plumbing for an automatic washing machine, ensuring that daily chores are easily managed. The walls in this area are thoughtfully adorned with part-tiled finishes, adding a stylish and practical touch to the space.
To keep the room comfortable year-round, a radiator is thoughtfully placed, providing warmth during cooler seasons. Additionally, a UPVC door offers a seamless transition to the outdoor spaces, making it easy to enjoy al fresco dining or access the paved patio area and beyond.
Cloakroom - 1.12m x 0.89m (3'8" x 2'11") - The cloakroom is a convenient addition to this home, offering essential facilities for guests and residents alike. It features a wash hand basin, allowing for quick and easy handwashing, and a low flush WC, providing essential restroom amenities.
To maintain comfort in this space, a radiator has been thoughtfully installed, natural light is also provided through a UPVC window.
Lounge - 5.72m x 3.63m (18'9" x 11'11") - The lounge in this home is both spacious and inviting, offering an expansive area for relaxation and entertainment. Its notable features include three UPVC windows, which flood the room with natural light, creating a bright and airy atmosphere. These windows also provide picturesque views of the surrounding countryside, adding to the room's appeal.
To ensure comfort in all seasons, the lounge is equipped with two radiators, which efficiently maintain a cosy temperature, making it a welcoming space year-round. Whether it's a quiet evening by the fireplace or a lively gathering with friends and family, this generously-sized lounge provides the perfect backdrop for a wide range of activities.
First Floor - Stairs rise up to the
Landing - Access to all rooms
Bedroom One - 3.40m x 3.66m (11'2" x 12'0") - Bedroom One is a comfortable and inviting space within this home. It includes essential features for a cosy living experience, such as a radiator to maintain a pleasant temperature. Additionally, a UPVC window graces the room, allowing natural light to stream in and brighten the space.
Bedroom Two - 3.45m x 4.27m (11'4" x 14'0") - Bedroom Two is another well-appointed space in this home, featuring a radiator and UPVC window. The room is suitable for various uses, whether it be as a bedroom, home office or hobby room.
Bathroom - 2.26m x 2.67m (7'5" x 8'9" ) - The bathroom in this home is designed for both convenience and comfort, offering a range of amenities. It features a bathtub with a panel and a mixer tap, providing a relaxing space for bathing and showering. The inclusion of a wash hand basin and a low flush WC adds to the bathroom's functionality, making it a fully-equipped space for personal care. Additionally the presence of part-tiled walls not only adds a touch of style but also makes the bathroom easy to clean and maintain.
Outside - The property is accessed via a charming lane that leads to its picturesque location at the top. Upon arrival, you'll find a convenient gravel driveway at the front of the house, providing ample space for parking. This practical feature ensures that residents and guests have easy access to the property.
To the front elevation, there is a paved patio area, offering a delightful spot for outdoor relaxation and potentially al fresco dining. Additionally, a timber shed has been thoughtfully placed on the property, providing valuable storage space for tools, equipment, or outdoor gear. Moving to the rear of the property, you'll discover a small garden area enclosed by a sturdy wall boundary. This private garden space offers a tranquil retreat for outdoor activities or simply enjoying the fresh air and natural surroundings.
Beyond the rear boundary of the property, there is a gateway into a field, though it doesn't belong to the property itself. This presents an excellent opportunity for those who enjoy outdoor activities, such as dog walking or leisurely strolls through the countryside. The access to this field enhances the overall appeal of the property, providing a connection to the beautiful rural landscape that surrounds it.
Services - All mains services are connected. The Property has the benefit of GAS CENTRAL HEATING and UPVC DOUBLE GLAZING.
Tenure - We are informed by the Vendors that the property is Freehold, but this has not been verified and confirmation will be forthcoming from the Vendors Solicitors during normal pre-contract enquiries.
Viewing - Strictly by appointment through the Agents, Kevin Ford & Co Ltd, 19 High Street, Cheadle, Stoke-on-Trent, Staffordshire, ST10 1AA[use Contact Agent Button].
Mortgage - Kevin Ford & Co Ltd operate a FREE financial & mortgage advisory service and will be only happy to provide you with a quotation whether or not you are buying through our Office.
Agents Note - None of these services, built in appliances, or where applicable, central heating systems have been tested by the Agents and we are unable to comment on their serviceability.
Interested in this property?
Council tax
First listed
Over a month agoEnergy Performance Certificate
The Bunting, Kingsley
Marketed by
Kevin Ford & Co - Stoke-on-Trent 19 High Street Cheadle Stoke-on-Trent, Staffordshire ST10 1AAPlacebuzz mortgage repayment calculator
Monthly repayment
The Est. Mortgage is for a 25 years repayment mortgage based on a 10% deposit and a 5.5% annual interest. It is only intended as a guide. Make sure you obtain accurate figures from your lender before committing to any mortgage. Your home may be repossessed if you do not keep up repayments on a mortgage.
The Bunting, Kingsley - Streetview
DISCLAIMER: Property descriptions and related information displayed on this page are marketing materials provided by Kevin Ford & Co - Stoke-on-Trent. Placebuzz does not warrant or accept any responsibility for the accuracy or completeness of the property descriptions or related information provided here and they do not constitute property particulars. Please contact Kevin Ford & Co - Stoke-on-Trent for full details and further information.





