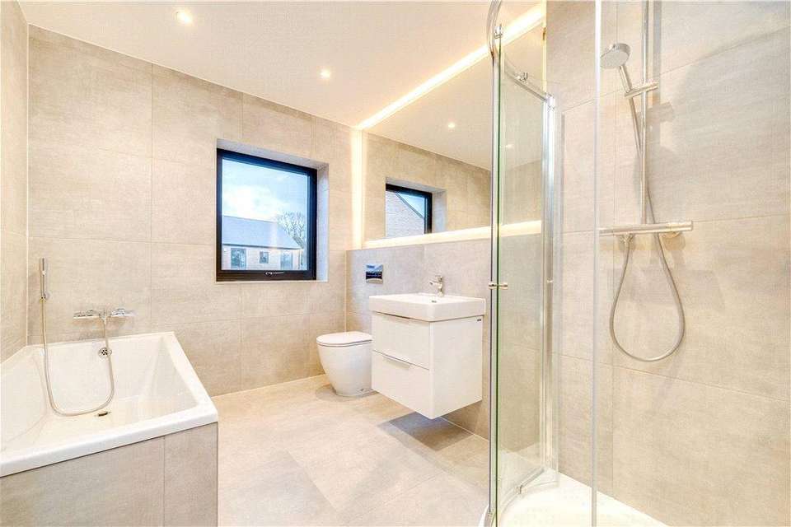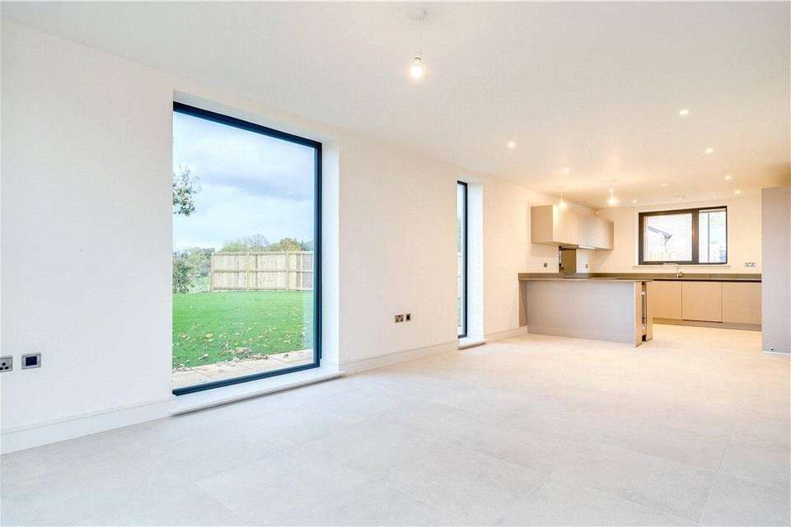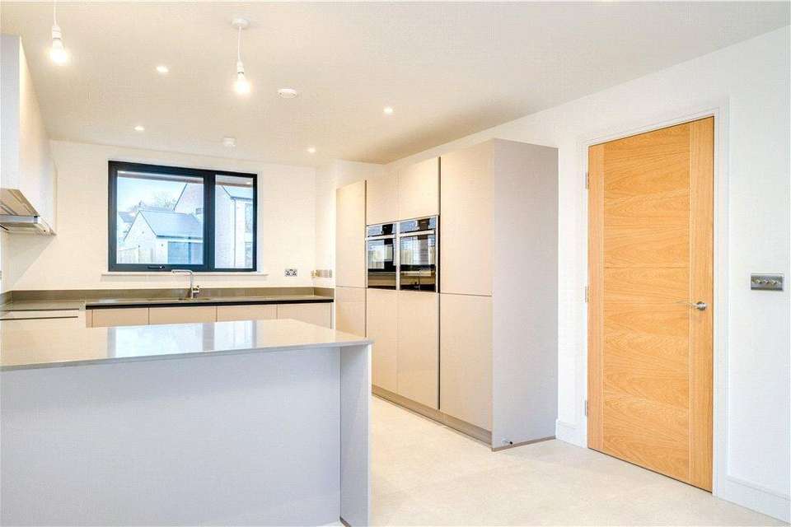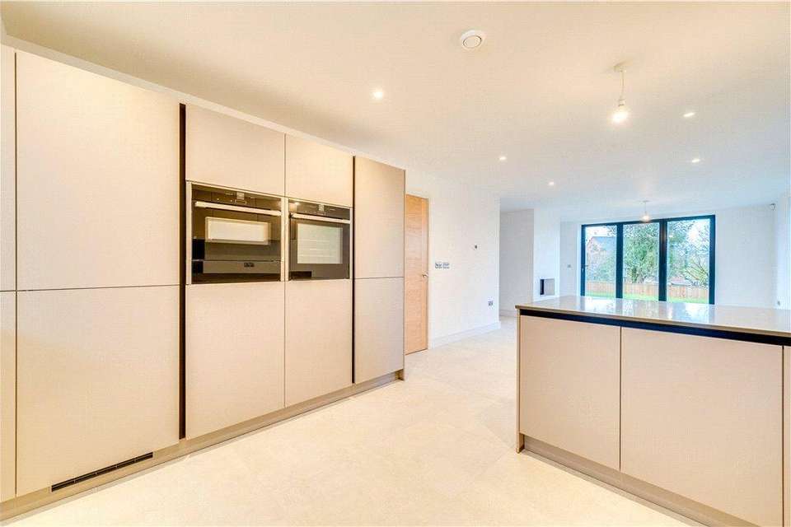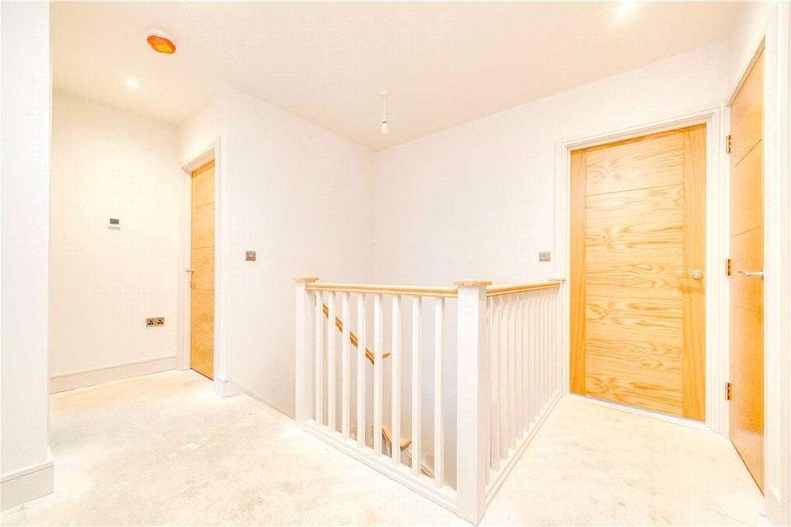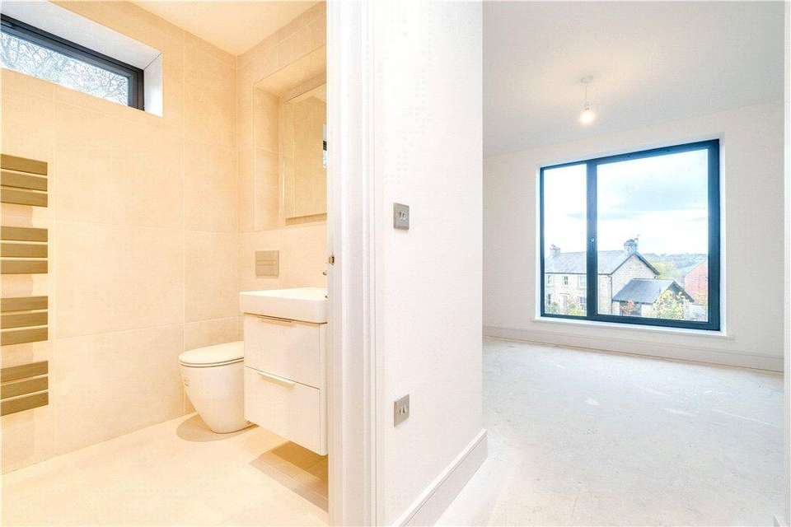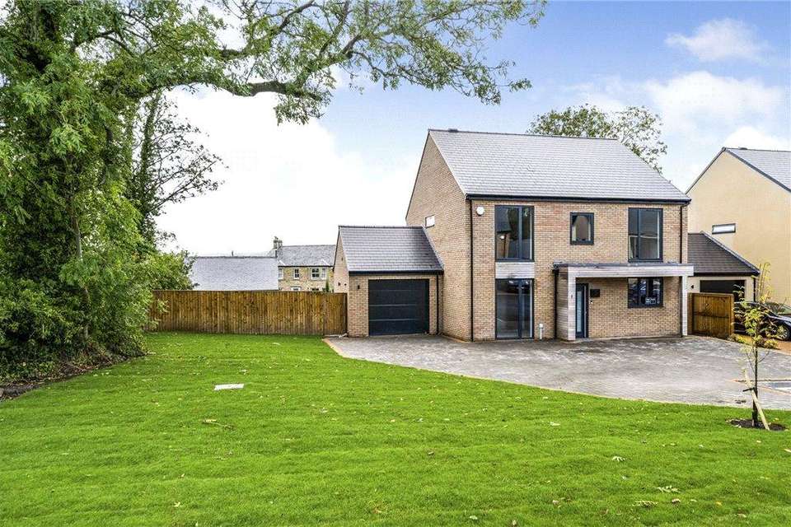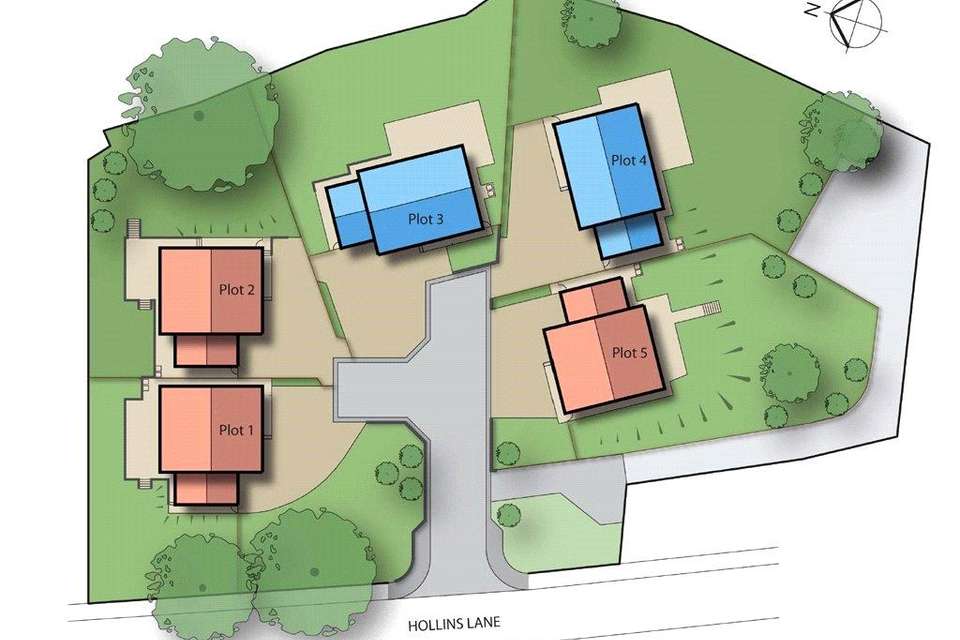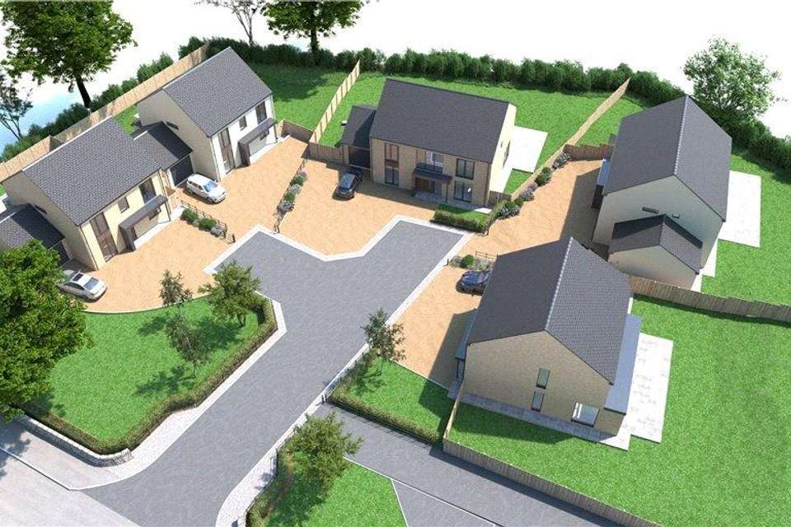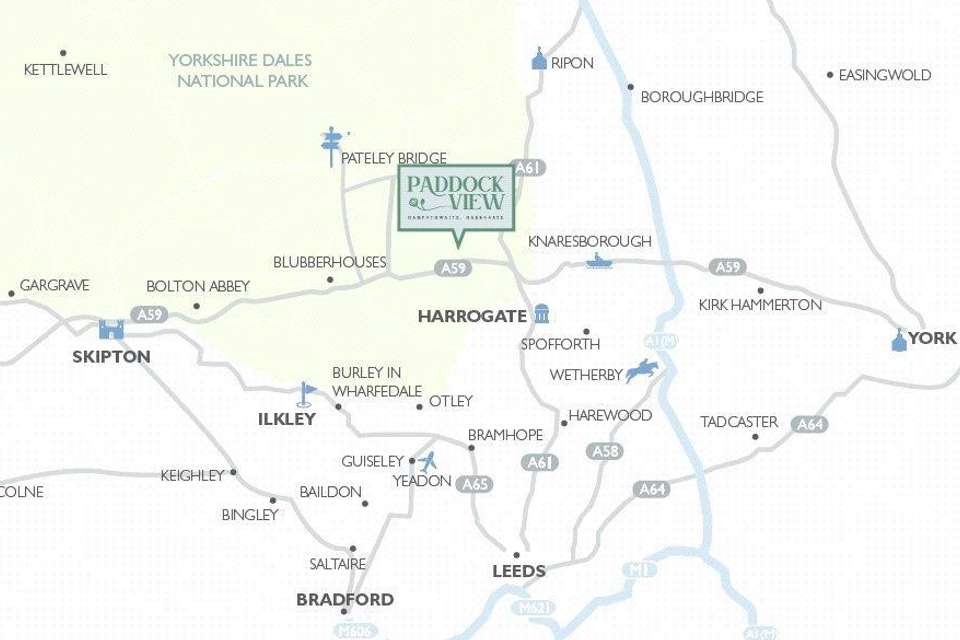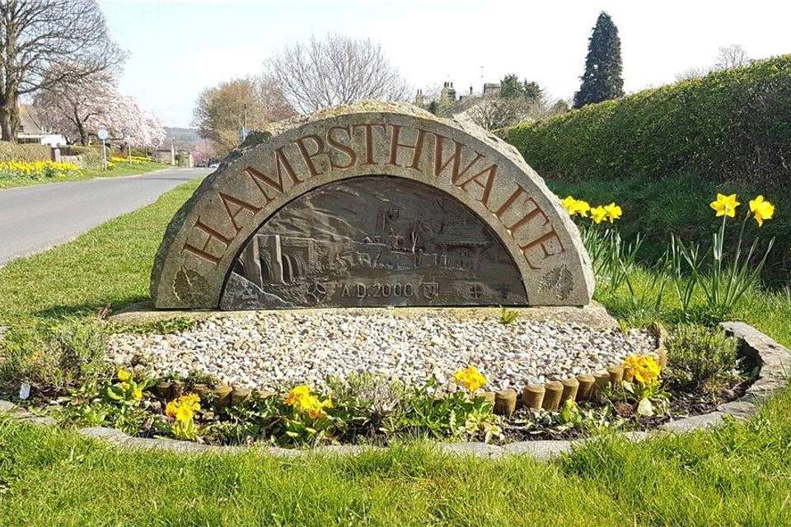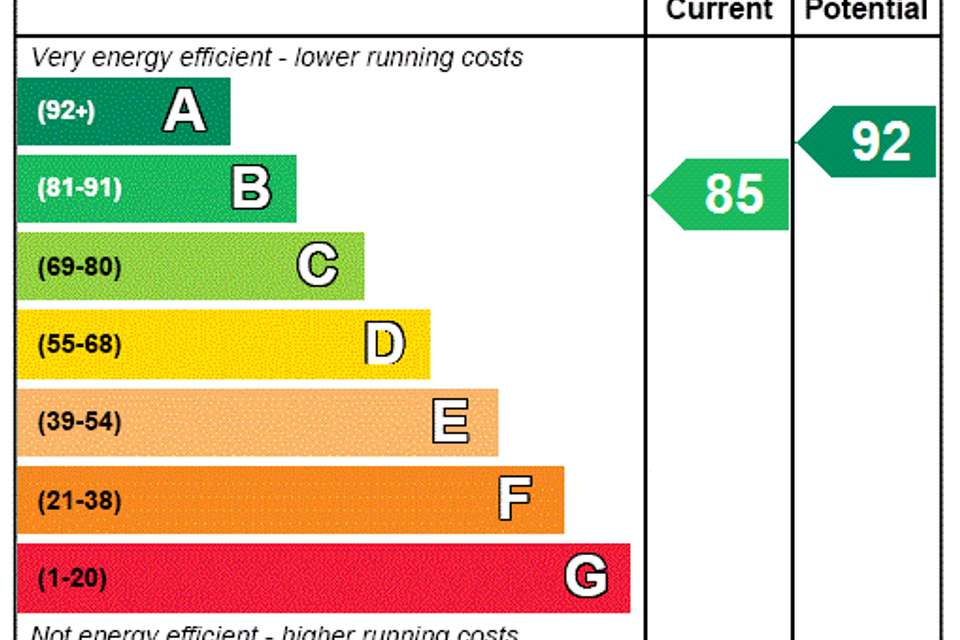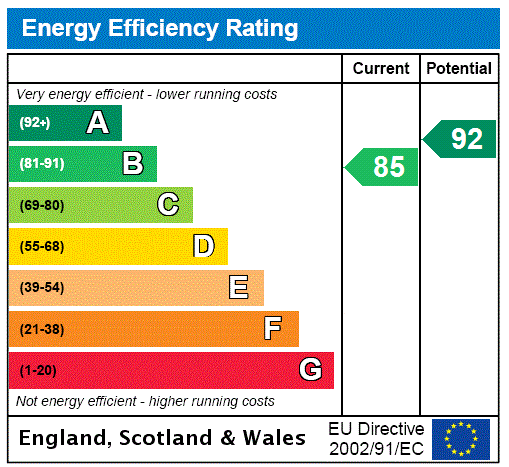4 bedroom detached house for sale
North Yorkshire, HG3detached house
bedrooms
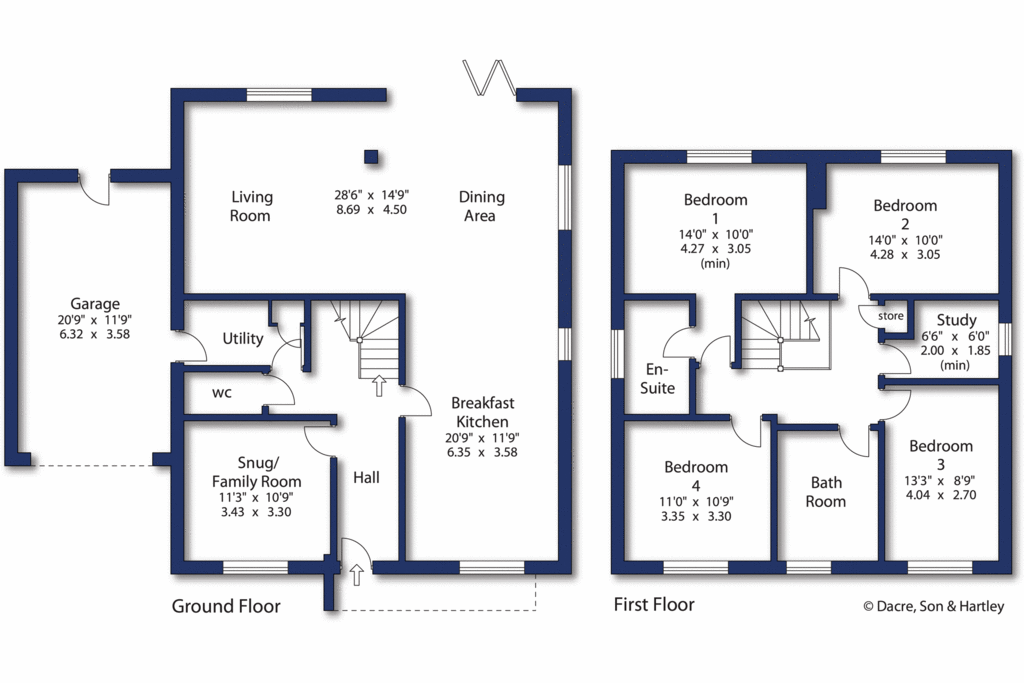
Property photos
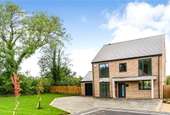
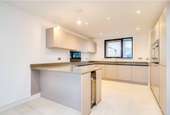
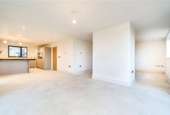
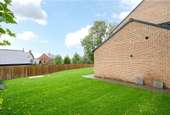
+12
Property description
LAST PLOT REMAINING - AVAILABLE FOR IMMEDIATE OCCUPATION This striking four bedroom detached village home boasts carefully planned interiors with a high specification, garaging and excellent parking.
Paddock View is an exclusive development of just five detached family homes of contemporary design and specification, providing spacious 4 and 5 bedroomed accommodation, garages and gardens.
This exciting new community is located on the south eastern outskirts of the popular village of Hampsthwaite - close to excellent local amenities, open countryside and convenient for the spa town of Harrogate and the surrounding area.
Plot 1 is a striking two storey detached house with entrance hall, open-plan kitchen-dining-living
room, snug/family room, WC, utility and store. At first floor level lie 4 double bedrooms, nursery bedroom 5 / study, a house bathroom and master en-suite. Outside lie ornamental gardens along with a single attached garage and vistor parking'
Hampsthwaite is a thriving village in Nidderdale in
the Harrogate district of North Yorkshire located on the south bank of the River Nidd about 4 miles north west of Harrogate. The centre of the village is designated as a Conservation Area and lies just outside the Nidderdale Area of Outstanding Natural Beauty.
The village has much to offer including a popular bistro/cafe, a village store, the Joiners Arms public house and St. Thomas a Becket Church. There is a village Primary School, Memorial Hall and Village Room, and sporting clubs include Hampsthwaite Cricket Club and Hampsthwaite and Birstwith Junior Football Club.
The fashionable spa town of Harrogate has an
excellent range of shops, bars, restaurants and leisure facilities, in addition to transport links including railway and bus services to Leeds and York.
PLEASE REFER TO THE SALES PARTICULARS FOR THE FULL SPECIFICATION, TENURE AND RESERVATION PROCEDURE.
Parking
Private driveway & garage
Services
Mains electricity, water, drainage and gas are installed. Domestic heating and hot water are from a gas fired boiler.
Web & Mobile Coverage
Information obtained from the Ofcom website indicates that an internet connection is available from at least one provider. Mobile coverage (outdoors), is also available from at least one of the UKs four leading providers. For further information please refer to:
From Harrogate Town Centre head north on the A61 Ripon Road. At the round about after about 1 mile take the first exit left onto the A59 Skipton Road. After about 1.6 miles turn right onto Chain Bar Lane and after about half a mile turn left at the T junction into Hollins Lane. (Satnav HG3 2HH).
Paddock View is an exclusive development of just five detached family homes of contemporary design and specification, providing spacious 4 and 5 bedroomed accommodation, garages and gardens.
This exciting new community is located on the south eastern outskirts of the popular village of Hampsthwaite - close to excellent local amenities, open countryside and convenient for the spa town of Harrogate and the surrounding area.
Plot 1 is a striking two storey detached house with entrance hall, open-plan kitchen-dining-living
room, snug/family room, WC, utility and store. At first floor level lie 4 double bedrooms, nursery bedroom 5 / study, a house bathroom and master en-suite. Outside lie ornamental gardens along with a single attached garage and vistor parking'
Hampsthwaite is a thriving village in Nidderdale in
the Harrogate district of North Yorkshire located on the south bank of the River Nidd about 4 miles north west of Harrogate. The centre of the village is designated as a Conservation Area and lies just outside the Nidderdale Area of Outstanding Natural Beauty.
The village has much to offer including a popular bistro/cafe, a village store, the Joiners Arms public house and St. Thomas a Becket Church. There is a village Primary School, Memorial Hall and Village Room, and sporting clubs include Hampsthwaite Cricket Club and Hampsthwaite and Birstwith Junior Football Club.
The fashionable spa town of Harrogate has an
excellent range of shops, bars, restaurants and leisure facilities, in addition to transport links including railway and bus services to Leeds and York.
PLEASE REFER TO THE SALES PARTICULARS FOR THE FULL SPECIFICATION, TENURE AND RESERVATION PROCEDURE.
Parking
Private driveway & garage
Services
Mains electricity, water, drainage and gas are installed. Domestic heating and hot water are from a gas fired boiler.
Web & Mobile Coverage
Information obtained from the Ofcom website indicates that an internet connection is available from at least one provider. Mobile coverage (outdoors), is also available from at least one of the UKs four leading providers. For further information please refer to:
From Harrogate Town Centre head north on the A61 Ripon Road. At the round about after about 1 mile take the first exit left onto the A59 Skipton Road. After about 1.6 miles turn right onto Chain Bar Lane and after about half a mile turn left at the T junction into Hollins Lane. (Satnav HG3 2HH).
Interested in this property?
Council tax
First listed
Over a month agoEnergy Performance Certificate
North Yorkshire, HG3
Marketed by
Dacre, Son & Hartley - Harrogate 17 Albert Street Harrogate HG1 1JXCall agent on 01423 877200
Placebuzz mortgage repayment calculator
Monthly repayment
The Est. Mortgage is for a 25 years repayment mortgage based on a 10% deposit and a 5.5% annual interest. It is only intended as a guide. Make sure you obtain accurate figures from your lender before committing to any mortgage. Your home may be repossessed if you do not keep up repayments on a mortgage.
North Yorkshire, HG3 - Streetview
DISCLAIMER: Property descriptions and related information displayed on this page are marketing materials provided by Dacre, Son & Hartley - Harrogate. Placebuzz does not warrant or accept any responsibility for the accuracy or completeness of the property descriptions or related information provided here and they do not constitute property particulars. Please contact Dacre, Son & Hartley - Harrogate for full details and further information.





