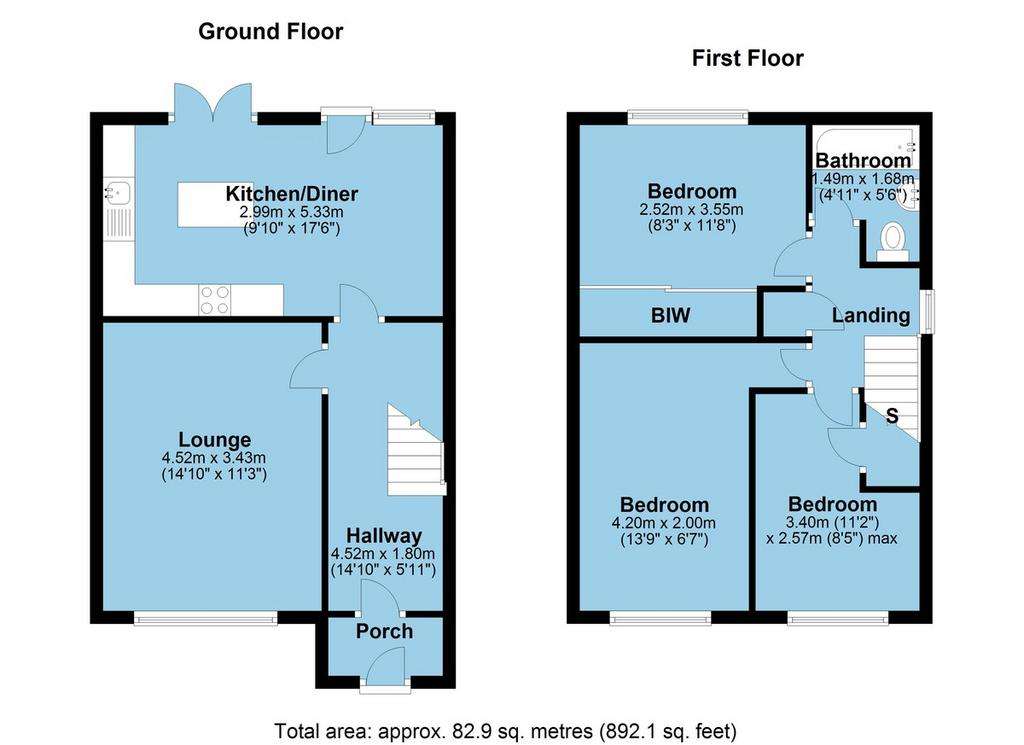3 bedroom detached house for sale
Millfield Close, Ashby-de-la-Zouch LE65detached house
bedrooms

Property photos




+14
Property description
Deceptive by its appearance this well presented 3 bedroom link detached family home offers fantastic value, realistically priced for an early sale with huge potential to further extend(stp) to take full advantage of its large plot, occupying the perfect location within this established cul de sac location off Marlborough way.
Internally the property affords a spacious interior with over 1,000 sq ft of living space and further benefits from an efficient gas fired central heating system and UPVC windows ensuring the property is economical to run and low in maintenance.
You will be impressed by this spacious detached home upon entering via the porch into the hall. There is a spacious lounge to the front aspect of the property whilst also off the hallway in the stunning kitchen diner. Installed by the current owner, this modern kitchen also offers an island providing vital extra work surface space. There is also a dining area and patio doors leading to the wonderfully sized rear garden.
To the first floor, there are three bedrooms, all good sizes with one bedroom providing fitted wardrobes. There is also a modern family three piece bathroom accessed off the landing.
Externally, to the front of the property there is off road parking providing access to a single garage with power, lighting, up and over door and rear door leading to the garden. The rear garden is a fantastic plot which is mainly laid to lawn. There is also a barked area which is used a 'child friendly' play area as well as a seating area to the rear of the garden in addition to a patio area, perfect for your outdoor furniture.
Located off Marlborough way, you will easily embrace living life in the Town Centre and all that Ashby offers. From great local Schools, a vibrant Market Street with its many Shops, Restaurants & Pubs,The Bath grounds to enjoy a quiet walk or watch a game of Cricket. Ashby is situated on the M42 making access to many East and West Midlands towns and cities commuter friendly and for outdoor living Ashby is right in the Heart of the Scenic National Forest with it's many leisure pursuits, including Hicks Lodge, Moira Furnace and Conkers visitor centre.
TENURE Freehold
COUNCIL TAX BAND C
Internally the property affords a spacious interior with over 1,000 sq ft of living space and further benefits from an efficient gas fired central heating system and UPVC windows ensuring the property is economical to run and low in maintenance.
You will be impressed by this spacious detached home upon entering via the porch into the hall. There is a spacious lounge to the front aspect of the property whilst also off the hallway in the stunning kitchen diner. Installed by the current owner, this modern kitchen also offers an island providing vital extra work surface space. There is also a dining area and patio doors leading to the wonderfully sized rear garden.
To the first floor, there are three bedrooms, all good sizes with one bedroom providing fitted wardrobes. There is also a modern family three piece bathroom accessed off the landing.
Externally, to the front of the property there is off road parking providing access to a single garage with power, lighting, up and over door and rear door leading to the garden. The rear garden is a fantastic plot which is mainly laid to lawn. There is also a barked area which is used a 'child friendly' play area as well as a seating area to the rear of the garden in addition to a patio area, perfect for your outdoor furniture.
Located off Marlborough way, you will easily embrace living life in the Town Centre and all that Ashby offers. From great local Schools, a vibrant Market Street with its many Shops, Restaurants & Pubs,The Bath grounds to enjoy a quiet walk or watch a game of Cricket. Ashby is situated on the M42 making access to many East and West Midlands towns and cities commuter friendly and for outdoor living Ashby is right in the Heart of the Scenic National Forest with it's many leisure pursuits, including Hicks Lodge, Moira Furnace and Conkers visitor centre.
TENURE Freehold
COUNCIL TAX BAND C
Interested in this property?
Council tax
First listed
Over a month agoEnergy Performance Certificate
Millfield Close, Ashby-de-la-Zouch LE65
Marketed by
Whitehead's - Ashby-De-La-Zouch 2 The Pass Courtyard, Market Street Ashby-De-La-Zouch, Leicestershire LE65 1AGPlacebuzz mortgage repayment calculator
Monthly repayment
The Est. Mortgage is for a 25 years repayment mortgage based on a 10% deposit and a 5.5% annual interest. It is only intended as a guide. Make sure you obtain accurate figures from your lender before committing to any mortgage. Your home may be repossessed if you do not keep up repayments on a mortgage.
Millfield Close, Ashby-de-la-Zouch LE65 - Streetview
DISCLAIMER: Property descriptions and related information displayed on this page are marketing materials provided by Whitehead's - Ashby-De-La-Zouch. Placebuzz does not warrant or accept any responsibility for the accuracy or completeness of the property descriptions or related information provided here and they do not constitute property particulars. Please contact Whitehead's - Ashby-De-La-Zouch for full details and further information.



















