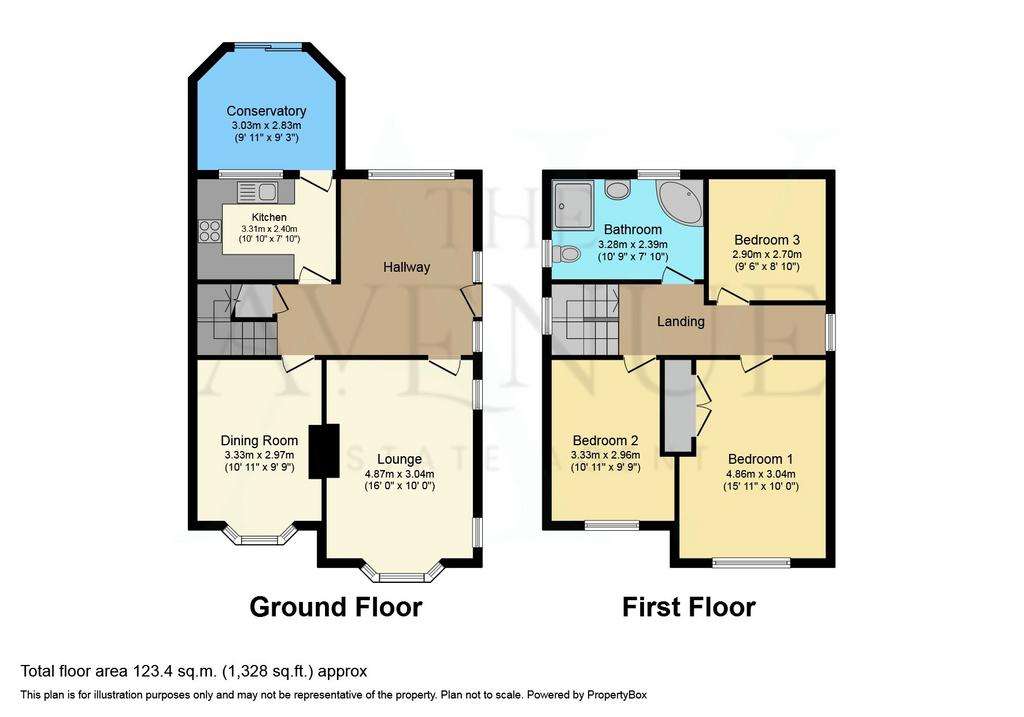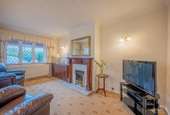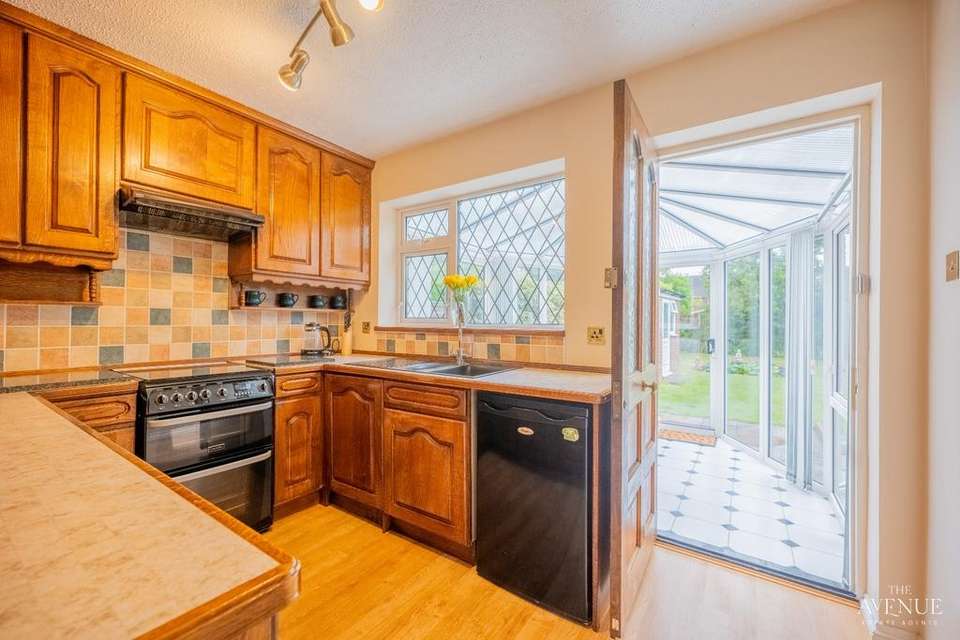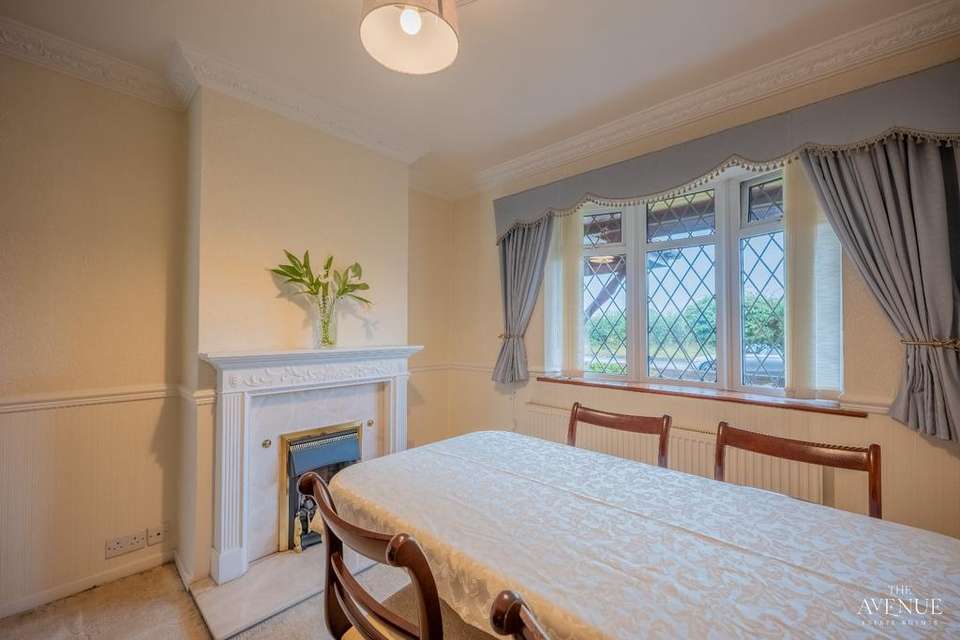3 bedroom detached house for sale
Walsall, WS9 0JXdetached house
bedrooms

Property photos




+29
Property description
159 Bosty Lane is one of a kind and offers a fantastic opportunity for a new family to put their own stamp on a detached home and benefit from field views and a great Aldridge location. This home also has no upward chain.
The property sits back from the road and is screened via trees, shrubs, a front lawn and a path leading to the side entrance. The driveway offers parking for multiple vehicles.
The front door entrance is to the side of the property so that the two front reception room windows frame those field views. Entering into the large entrance hallway the endless opportunities for layout begin straight away. The hallway currently is L shaped, has a large window with rear garden views and is spacious enough for hallway furniture and a seating. There is storage under the stairs ideal for coats, bags and shoes etc.
On the left of the hallway is the largest reception room that is currently being used as a living room. With three windows, it is bright and airy and large enough for multiple seating. There is a feature gas fireplace and surround.
The second reception room off the hallway is currently being used as a dining table and is spacious enough for a dining table and chairs set and side board. This room too boasts a gas fireplace.
The Kitchen is opposite the dining room and would require some updating. As it leads into the conservatory and is next to the L shaped hallway it offers scope for extension to create an open plan kitchen should that be desired. Currently it has wall and base units for storage, a freestanding cooker, plumbing for a dishwasher and ample food preparation space with the worktops. There is a door leading into the conservatory and a picture window giving views of the conservatory and the garden beyond.
The conservatory is a great sun room to relax with a coffee and enjoy the garden and nature on show. There is an electric heater on the wall enabling usage all year round.
As you head up towards the first floor you are again greeted by space thanks to the wide staircase and landing that is large enough for a work from home area. It is bright and airy too. The loft can be accessed off the landing and currently boasts ladders, light and is carpeted and offers scope for a loft conversion if required.
Bedroom One is spacious and has front field views. It has ample space for bed and bedroom furniture and also has fitted wardrobe too that houses the Worcester boiler.
Bedroom Two has front field views and is a good size double bedroom large enough for bed and bedroom furniture.
Bedroom Three is a slightly smaller double bedroom with rear garden views and space for bed and bedroom furniture.
The family bathroom is generous and with the dual windows is flooded with light. There is a corner shower, corner bath with handheld shower head, sink, wc and space for storage.
Outside the rear garden benefits from an outbuilding that has been utilised as an external utility and wc. There is plumbing for washing machine and tumble dryer in here as well as wc and sink. Access to the side door in the garage is from the garden and the garage offers endless possibilities due to its size, electrics, doors and windows such as extension to current residential space, storage, work from home space, workshop, gym, man cave etc.
The garden is private and landscaped with trees/shrubs, plants, lawn and patio and also has a greenhouse and pond.
Located on the highly sought-after Bosty Lane you are within easy reach to Aldridge, Walsall, Streetly and Rushall, have local amenities on your doorstep and great transport links too. The field views to the front are also an appeal as it gives that sense of semi rural living. This property has been home to one family for many years, don't miss your chance to now make 159 Bosty Lane your dream family home – book a viewing today!
The Council Tax band is E. We have been advised that the property is Freehold.
To book a viewing contact Emma Nugent, Partner Agent @ The Avenue Estate Agents on[use Contact Agent Button].
Disclaimer - Important Notice - Every care has been taken with the preparation of these particulars, but complete accuracy cannot be guaranteed. If there is any point which is of particular interest to you, please obtain professional confirmation. Alternatively, we will be pleased to check the information for you. These particulars do not constitute a contract or part of a contract. All measurements quoted are approximate. Photographs are reproduced for general information and it cannot be inferred that any item shown is included in the sale.
The property sits back from the road and is screened via trees, shrubs, a front lawn and a path leading to the side entrance. The driveway offers parking for multiple vehicles.
The front door entrance is to the side of the property so that the two front reception room windows frame those field views. Entering into the large entrance hallway the endless opportunities for layout begin straight away. The hallway currently is L shaped, has a large window with rear garden views and is spacious enough for hallway furniture and a seating. There is storage under the stairs ideal for coats, bags and shoes etc.
On the left of the hallway is the largest reception room that is currently being used as a living room. With three windows, it is bright and airy and large enough for multiple seating. There is a feature gas fireplace and surround.
The second reception room off the hallway is currently being used as a dining table and is spacious enough for a dining table and chairs set and side board. This room too boasts a gas fireplace.
The Kitchen is opposite the dining room and would require some updating. As it leads into the conservatory and is next to the L shaped hallway it offers scope for extension to create an open plan kitchen should that be desired. Currently it has wall and base units for storage, a freestanding cooker, plumbing for a dishwasher and ample food preparation space with the worktops. There is a door leading into the conservatory and a picture window giving views of the conservatory and the garden beyond.
The conservatory is a great sun room to relax with a coffee and enjoy the garden and nature on show. There is an electric heater on the wall enabling usage all year round.
As you head up towards the first floor you are again greeted by space thanks to the wide staircase and landing that is large enough for a work from home area. It is bright and airy too. The loft can be accessed off the landing and currently boasts ladders, light and is carpeted and offers scope for a loft conversion if required.
Bedroom One is spacious and has front field views. It has ample space for bed and bedroom furniture and also has fitted wardrobe too that houses the Worcester boiler.
Bedroom Two has front field views and is a good size double bedroom large enough for bed and bedroom furniture.
Bedroom Three is a slightly smaller double bedroom with rear garden views and space for bed and bedroom furniture.
The family bathroom is generous and with the dual windows is flooded with light. There is a corner shower, corner bath with handheld shower head, sink, wc and space for storage.
Outside the rear garden benefits from an outbuilding that has been utilised as an external utility and wc. There is plumbing for washing machine and tumble dryer in here as well as wc and sink. Access to the side door in the garage is from the garden and the garage offers endless possibilities due to its size, electrics, doors and windows such as extension to current residential space, storage, work from home space, workshop, gym, man cave etc.
The garden is private and landscaped with trees/shrubs, plants, lawn and patio and also has a greenhouse and pond.
Located on the highly sought-after Bosty Lane you are within easy reach to Aldridge, Walsall, Streetly and Rushall, have local amenities on your doorstep and great transport links too. The field views to the front are also an appeal as it gives that sense of semi rural living. This property has been home to one family for many years, don't miss your chance to now make 159 Bosty Lane your dream family home – book a viewing today!
The Council Tax band is E. We have been advised that the property is Freehold.
To book a viewing contact Emma Nugent, Partner Agent @ The Avenue Estate Agents on[use Contact Agent Button].
Disclaimer - Important Notice - Every care has been taken with the preparation of these particulars, but complete accuracy cannot be guaranteed. If there is any point which is of particular interest to you, please obtain professional confirmation. Alternatively, we will be pleased to check the information for you. These particulars do not constitute a contract or part of a contract. All measurements quoted are approximate. Photographs are reproduced for general information and it cannot be inferred that any item shown is included in the sale.
Interested in this property?
Council tax
First listed
Over a month agoWalsall, WS9 0JX
Marketed by
The Avenue Estate Agent - Birmingham 59-61 Charlot St Pauls Square Birmingham, West Midlands B3 1PXPlacebuzz mortgage repayment calculator
Monthly repayment
The Est. Mortgage is for a 25 years repayment mortgage based on a 10% deposit and a 5.5% annual interest. It is only intended as a guide. Make sure you obtain accurate figures from your lender before committing to any mortgage. Your home may be repossessed if you do not keep up repayments on a mortgage.
Walsall, WS9 0JX - Streetview
DISCLAIMER: Property descriptions and related information displayed on this page are marketing materials provided by The Avenue Estate Agent - Birmingham. Placebuzz does not warrant or accept any responsibility for the accuracy or completeness of the property descriptions or related information provided here and they do not constitute property particulars. Please contact The Avenue Estate Agent - Birmingham for full details and further information.

































