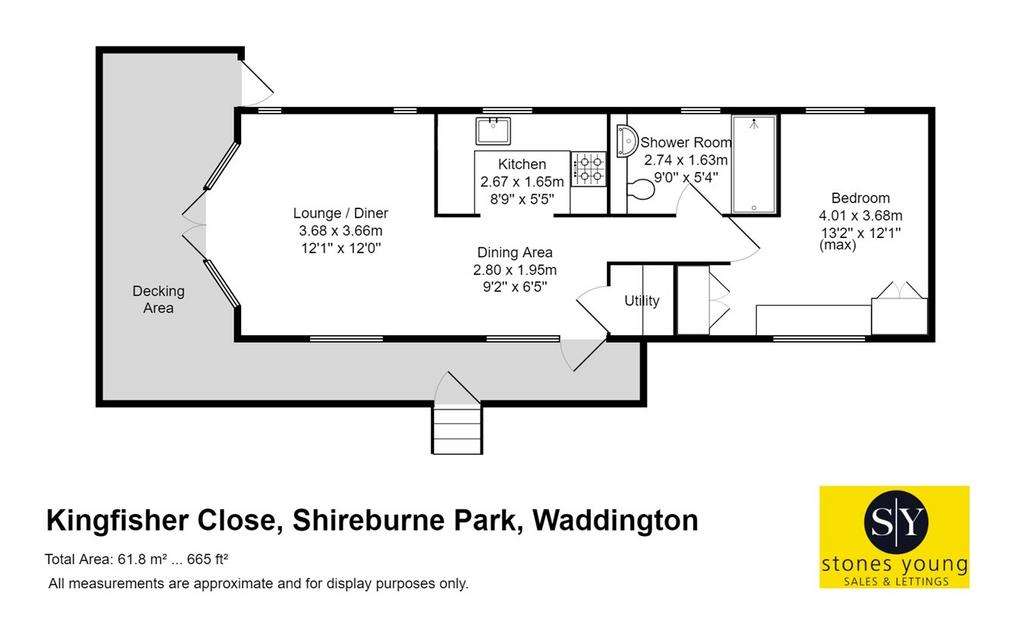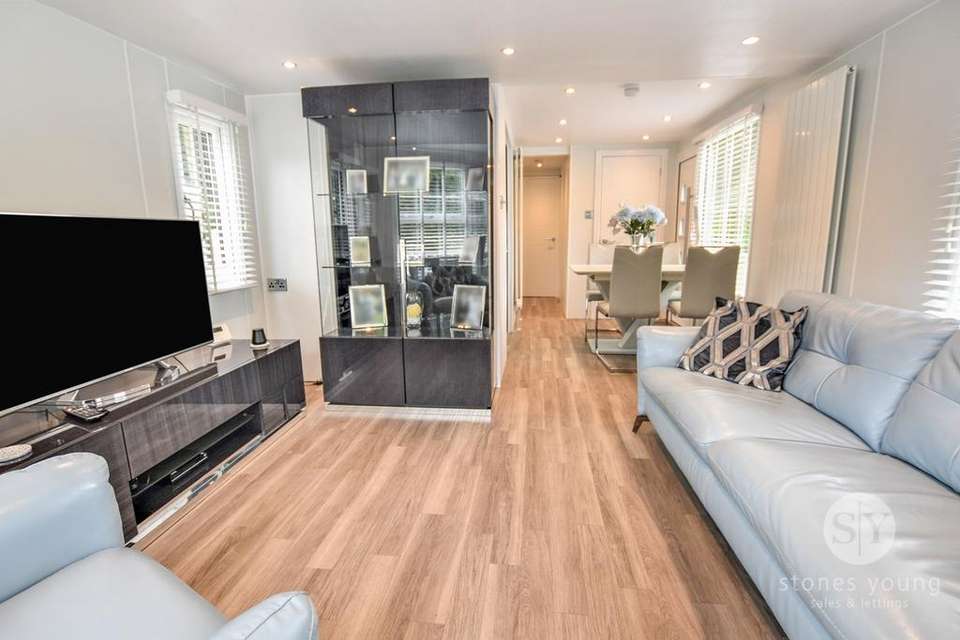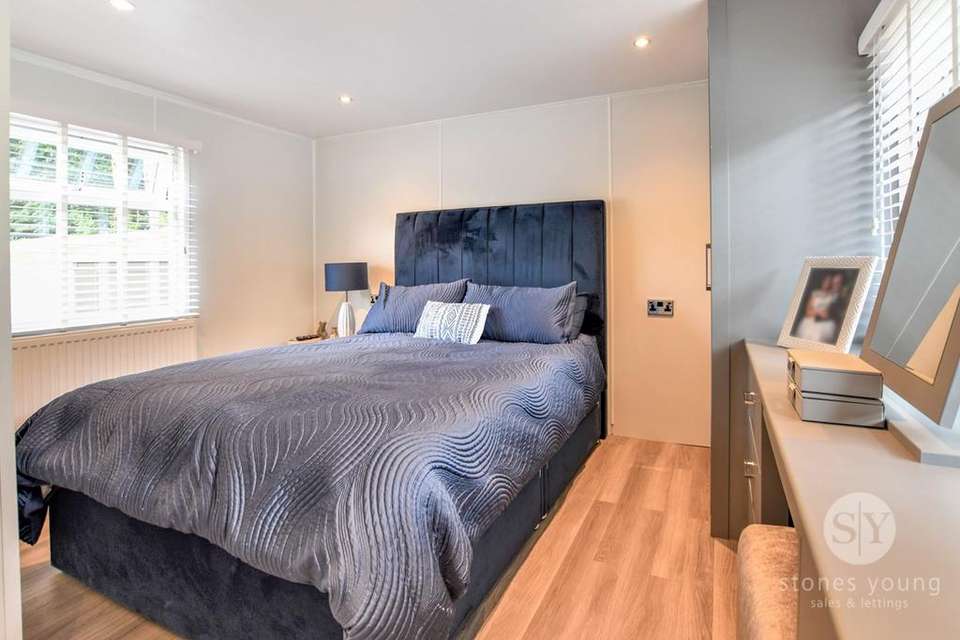1 bedroom park home for sale
Clitheroe, BB7bungalow
bedroom

Property photos




+14
Property description
This fabulous fully residential modern detached park home is beautifully situated within Shireburne Park, an enviable location within walking distance to the picturesque village of Waddington and the bustling market town of Clitheroe with its array of local amenities. Home owners are spoilt for choice with so many fabulous countryside walks and country pubs on the doorstep and owners are able to come and go as they please to indulge and enjoy all that is on offer in the Ribble Valley. Delightfully tucked away on Kingfisher Close on the very outskirts of the park on a superb plot with a lovely aspect set within adjoining woodland. This lovely home has been completely renovated throughout, internally and externally by the current owners to provide a stunning contemporary high quality finish with light and airy open living accommodation. Internally it boasts a lounge leading out onto a delightful elevated wrap around decked patio, there is a pleasant dining area with a newly installed modern fitted kitchen with an array of appliances. An inner hallway leads to an excellent double bedroom with beautiful fitted modern furniture and there is a spacious contemporary three piece shower room with large walk-in shower enclosure.Externally there is beautiful modern elevated composite decked patio area surrounding the front and side with spindle balustrade and views adjoining woodland. Further stone paved and indian stone gravelled patio and pathways and side driveway with private parking. Please note that the annual site fees are approx. £2900.00 per annum including water and drainage (site fees paid for 2024 subject to offer amount). Council Tax Band A. Over 55 requirement and criteria to be met, please ask for further details. Internal viewing is highly recommended to fully appreciate this home and the fabulous location of the site.
Entrance
Composite glazed front door.
Utility Cupboard
Housing wall mounted combination gas central heating boiler, plumbing for washing machine, uPVC double glazed window, built-in base cupboards with surface surround.
Lounge
12' 1" x 12' 0" (3.68m x 3.66m)
Attractive light filled open space with luxury Amtico flooring throughout, chrome recessed spot lighting, chrome sockets with usb ports, modern vertical panelled radiator, television point, uPVC double glazed windows, uPVC glazed door leading out to decked patio area, with pleasant front outlooks open to dining area:
Dining Area
12' 0" x 9' 2" (3.66m x 2.79m)
Amitco flooring throughout, modern vertical panelled radiator, uPVC double glazed window with pleasant outlooks, chrome sockets with usb ports, open to kitchen:
Kitchen
8' 9" x 5' 5" (2.67m x 1.65m)
Stunning newly installed modern fitted wall, base and drawers units with complementary work tops and upstands, single sink with mixer tap, an array of integrated appliances incorporating fridge freezer, dishwasher, microwave, electric oven with 4-ring gas hob with extractor filter canopy over, glass splash back, Amtico flooring, uPVC double glazed window to the side aspect, recessed spotlighting.
Rear Hallway
Amtico flooring, recessed spotlighting.
Double Bedroom
12' 1" x 13' 2" (3.68m x 4.01m)
Excellent spacious double room with luxurious Amtico flooring, recessed spotlighting, panelled radiator, television point, a range of deluxe modern fitted furniture incorporating double built-in wardrobes with co-ordinating drawers and dressing table, uPVC double glazed window with pleasant outlooks, chrome sockets and usb ports, recessed ceiling spot lights.
Shower Room
9' 0" x 5' 4" (2.74m x 1.63m)
Impressive sized newly installed 3-pce suite contemporary suite comprising large walk-in shower enclosure with modern black fitments incorporating large rain shower with additional thermostatic shower and fixed glazed screen, spacious modern vanity unit with white basin and mixer tap, surface surround and built in cupboards under, concealed low level w.c., LED fitted wall mirror, part panelled walls and ceiling, Amtico fitted flooring, recessed ceiling spotlights, panelled radiator, uPVC double glazed window.
Entrance
Composite glazed front door.
Utility Cupboard
Housing wall mounted combination gas central heating boiler, plumbing for washing machine, uPVC double glazed window, built-in base cupboards with surface surround.
Lounge
12' 1" x 12' 0" (3.68m x 3.66m)
Attractive light filled open space with luxury Amtico flooring throughout, chrome recessed spot lighting, chrome sockets with usb ports, modern vertical panelled radiator, television point, uPVC double glazed windows, uPVC glazed door leading out to decked patio area, with pleasant front outlooks open to dining area:
Dining Area
12' 0" x 9' 2" (3.66m x 2.79m)
Amitco flooring throughout, modern vertical panelled radiator, uPVC double glazed window with pleasant outlooks, chrome sockets with usb ports, open to kitchen:
Kitchen
8' 9" x 5' 5" (2.67m x 1.65m)
Stunning newly installed modern fitted wall, base and drawers units with complementary work tops and upstands, single sink with mixer tap, an array of integrated appliances incorporating fridge freezer, dishwasher, microwave, electric oven with 4-ring gas hob with extractor filter canopy over, glass splash back, Amtico flooring, uPVC double glazed window to the side aspect, recessed spotlighting.
Rear Hallway
Amtico flooring, recessed spotlighting.
Double Bedroom
12' 1" x 13' 2" (3.68m x 4.01m)
Excellent spacious double room with luxurious Amtico flooring, recessed spotlighting, panelled radiator, television point, a range of deluxe modern fitted furniture incorporating double built-in wardrobes with co-ordinating drawers and dressing table, uPVC double glazed window with pleasant outlooks, chrome sockets and usb ports, recessed ceiling spot lights.
Shower Room
9' 0" x 5' 4" (2.74m x 1.63m)
Impressive sized newly installed 3-pce suite contemporary suite comprising large walk-in shower enclosure with modern black fitments incorporating large rain shower with additional thermostatic shower and fixed glazed screen, spacious modern vanity unit with white basin and mixer tap, surface surround and built in cupboards under, concealed low level w.c., LED fitted wall mirror, part panelled walls and ceiling, Amtico fitted flooring, recessed ceiling spotlights, panelled radiator, uPVC double glazed window.
Interested in this property?
Council tax
First listed
Over a month agoClitheroe, BB7
Marketed by
Stones Young Sales and Lettings - Clitheroe 50 Moor Lane Clitheroe, Lancashire BB7 1AJPlacebuzz mortgage repayment calculator
Monthly repayment
The Est. Mortgage is for a 25 years repayment mortgage based on a 10% deposit and a 5.5% annual interest. It is only intended as a guide. Make sure you obtain accurate figures from your lender before committing to any mortgage. Your home may be repossessed if you do not keep up repayments on a mortgage.
Clitheroe, BB7 - Streetview
DISCLAIMER: Property descriptions and related information displayed on this page are marketing materials provided by Stones Young Sales and Lettings - Clitheroe. Placebuzz does not warrant or accept any responsibility for the accuracy or completeness of the property descriptions or related information provided here and they do not constitute property particulars. Please contact Stones Young Sales and Lettings - Clitheroe for full details and further information.


















