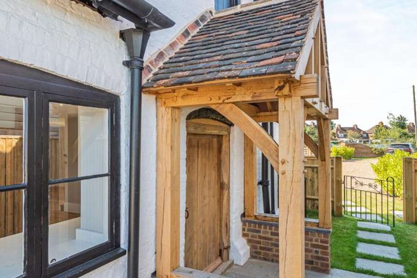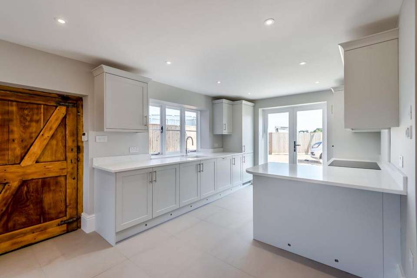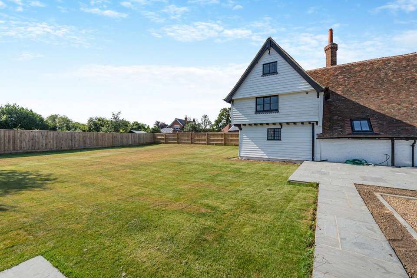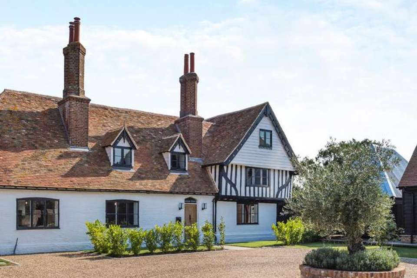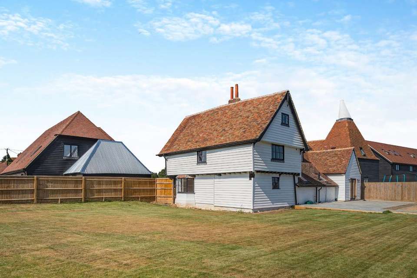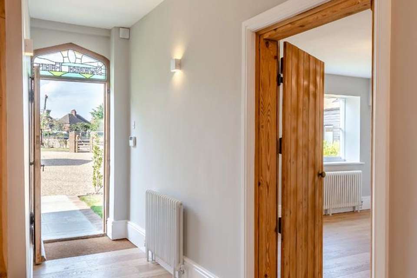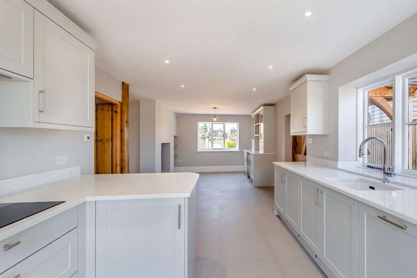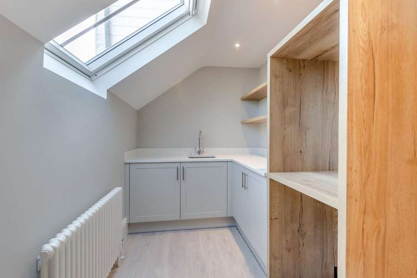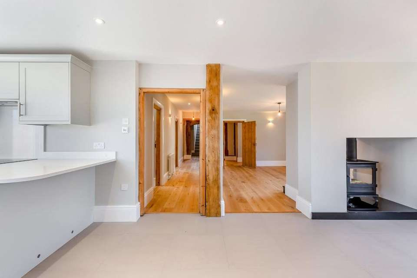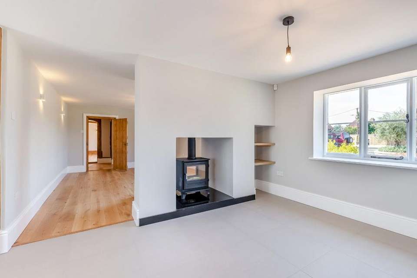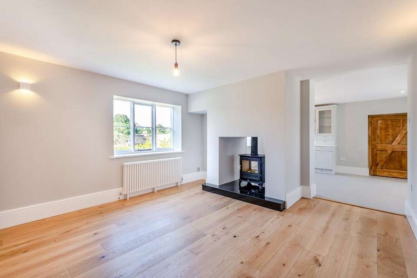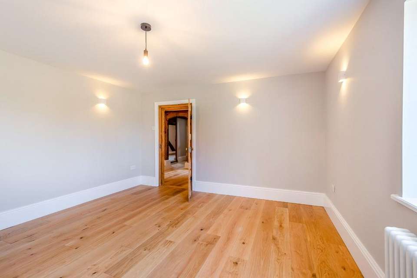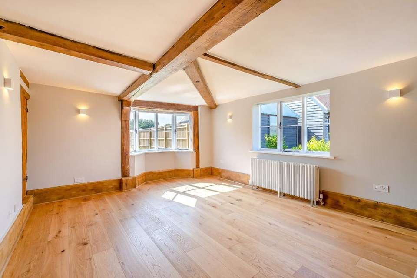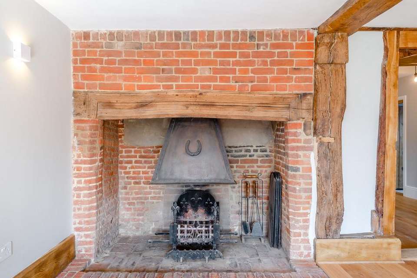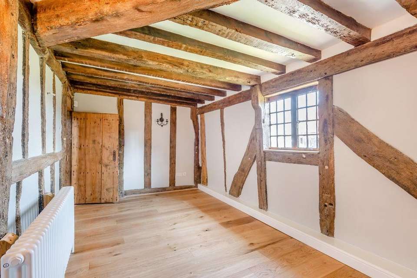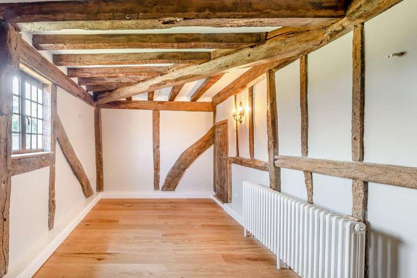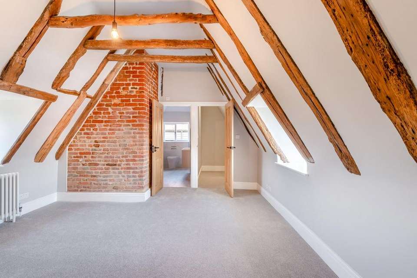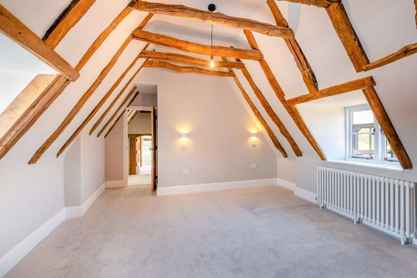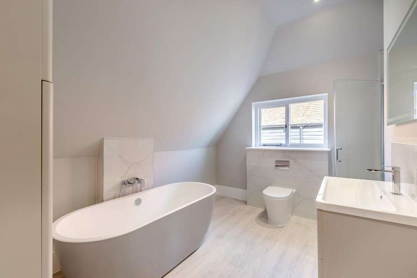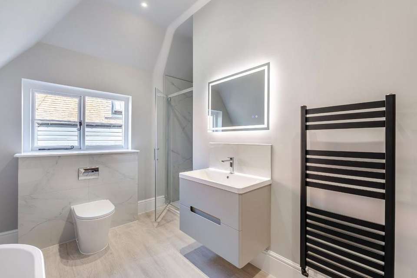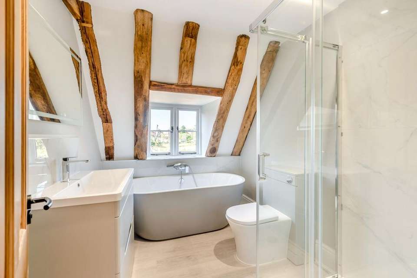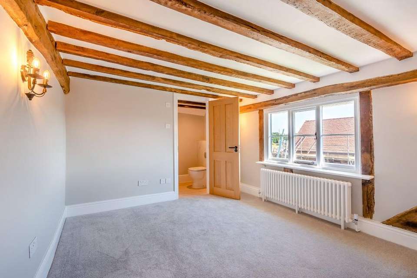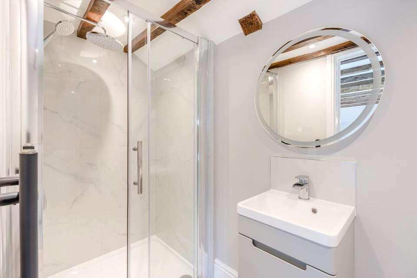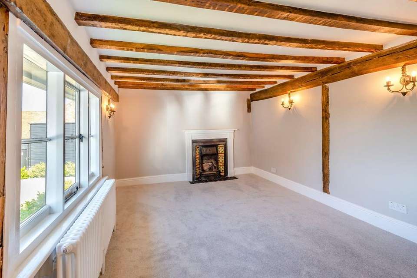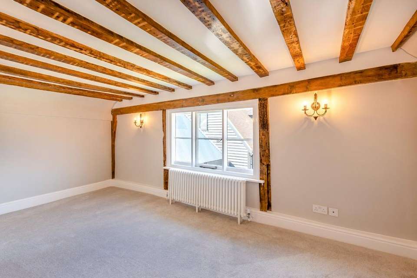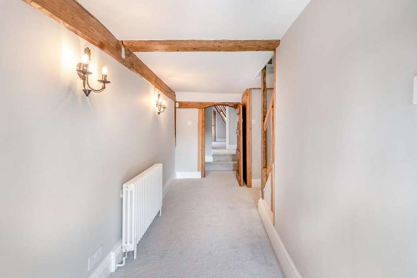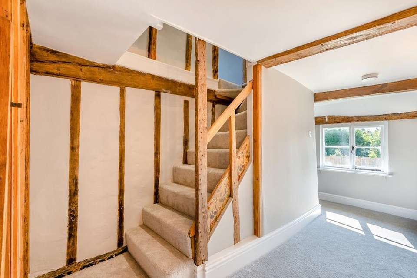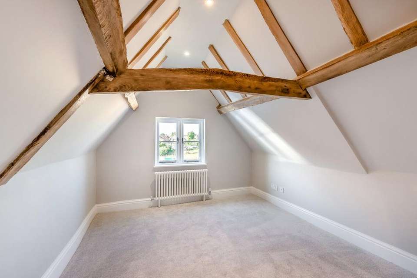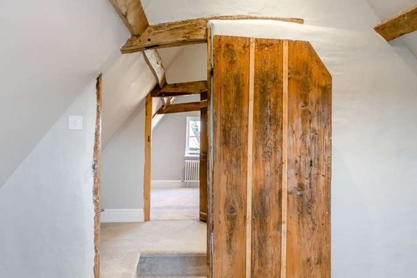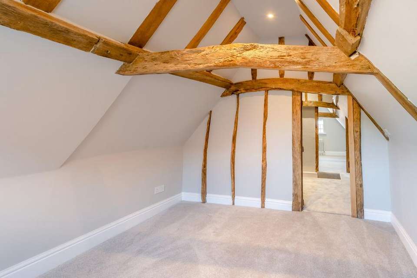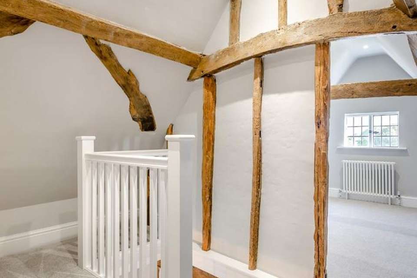5 bedroom detached house for sale
Canterbury, Kentdetached house
bedrooms
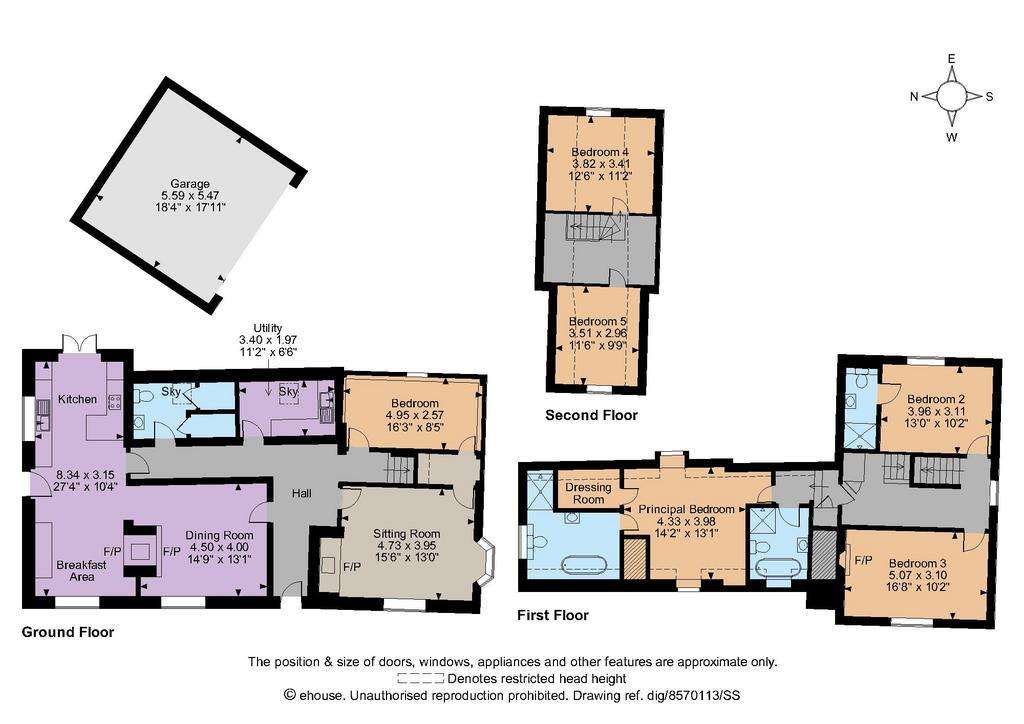
Property photos

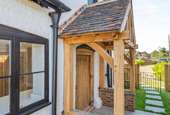

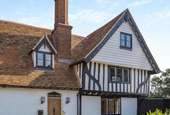
+30
Property description
Sweech Farm is an exclusive gated development of just 4 properties constructed by established developer Stonebrook.
Sweech Hall is a charming detached, brick-built, period residence with traditional windows and timber beams. The house is Grade II listed and believed to date from the early to mid-15th century. It offers an array of characterful and adaptable accommodation over three light-filled and spacious floors and enjoys convenient transport links and local amenities.
The property has been meticulously renovated, tastefully combining period and modern living. It’s extremely rare the opportunity arises to own a property of this age, which has been renovated to the level it has. At 2799Sqft there is plenty of space with versatile accommodation to suit modern family living. All the modern comforts have been included, from individual thermostatic temperature controls to regulate room comfort as desired and underfloor heating to certain areas.
The central entrance way branches out onto the drawing room with its cosy inglenook fireplace and the family room with a double sided log-burning stove where you’ll also find the dining room and well-proportioned kitchen by Roma Interiors. Double doors here lead you out to the large patio area and sunny aspect garden.
The first floor houses a tasteful family bathroom and two well-proportioned and bright bedrooms with a variety of character features. The principal suite enjoys the use of an en suite and dressing room. On the second floor are two further bedrooms.
KITCHEN AND UTILITY ROOM
- Individually designed by Roma Interiors
- Sleek, contemporary fitted units
- Fully integrated appliances including dishwasher, fridge/freezer, fan-assisted oven, extraction, Washing Machine and dryer.
- Soft-close doors and drawers
- Quartz work surfaces
BATHROOMS
- Fully fitted with contemporary white sanitary ware
- Chrome fittings including shower screens
- Stainless steel heated towel rails
- Underfloor heating
- Designer tiled flooring
SECURITY AND PEACE OF MIND
- Smoke and heat detectors
- Prewired for alarm
- own gated private access
HOME COMFORTS
- Underfloor heating to certain areas with thermostatic controlled zoned areas
- Ample power sockets
FINISHING TOUCHES
- Flush fitting LED downlighting
- Stylish outside light fittings
- Fully landscaped front areas including pathways and fencing
- Patio areas laid ready to enjoy
- Rear garden turfed
- Provisions installed for car charging
IMPORTANT NOTICE Strutt & Parker gives notice that: 1. These particulars do not constitute an offer or contract or part thereof. 2. All descriptions, photographs and plans are for guidance only and should not be relied upon as statements or representations of fact. All measurements and specifications are approximate, are not necessarily to scale and may be subject to change. Any prospective purchaser must satisfy themselves of the correctness of the information within the particulars by inspection or otherwise. 3. Some images may be Computer Generated Images, are indicative only and may differ from the final build product. 4. Images may be of the show home rather than the individual unit. 5. Lifestyle images are indicative only. 6. Strutt & Parker does not have any authority to give any representations or warranties whatsoever in relation to this property (including but not limited to planning/building regulations), nor can it enter into any contract on behalf of the vendor. 7. Strutt & Parker does not accept responsibility for any expenses incurred by prospective purchasers in inspecting properties which have been sold, let or withdrawn. 8. We are able to refer you to SPF Private Clients Limited (“SPF”) for mortgage broking services, and to Alexander James Interiors (“AJI”), an interior design service. Should you decide to use the services of SPF, we will receive a referral fee from them of 25% of the aggregate of the fee paid to them by you for the arrangement of a mortgage and any fee received by them from the product provider. Should you decide to use the services of AJI, we will receive a referral fee of 10% of the net income received by AJI for the services they provide to you. 9. If there is anything of particular importance to you, please contact this office and Strutt & Parker will try to have the information checked for you. Photographs taken sept 2023. Particulars prepared sept 2023.
Strutt & Parker is a trading style of BNP Paribas Real Estate Advisory & Property Management UK Limited, a private limited company registered in England & Wales with company number 04176965 whose registered office is at 5 Aldermanbury Square, London EC2V 7BP.
Sweech Hall is a visually charming property which benefits from 2 entrances, one shared at the front of the property and the other it’s completely private own drive which leads you to the rear of the property where you’ll find a generous parking area with a double brick built car port. Both entrances are accessed via electric gates.
Sitting in the centre of its generous plot, the property enjoys considerable expanses of manicured level lawn, including mature trees and dotted with hedging. A paved sun terrace offers the ideal spot for al fresco dining, whilst the versatile brick-built carport includes roof space to convert to an excellent home office space.
Broad Oak is found within 3 miles to the Cathedral city of Canterbury and is a lovely location with its own village hall, public house and convenience store.
Canterbury offers a wide variety of shops, bars, cafes and restaurants as well as numerous leisure, sporting and recreational facilities including Scotland Hills golf club, the Marlowe Theatre and Kent County cricket ground to name just a few.
There are a number of highly regarded schools to be found in both the public and private sectors as well as the University of Kent and Christ Church University. Canterbury also has two mainline railway stations with Canterbury West station offering a high-speed service to London St. Pancras in under an hour.
Sweech Hall is a charming detached, brick-built, period residence with traditional windows and timber beams. The house is Grade II listed and believed to date from the early to mid-15th century. It offers an array of characterful and adaptable accommodation over three light-filled and spacious floors and enjoys convenient transport links and local amenities.
The property has been meticulously renovated, tastefully combining period and modern living. It’s extremely rare the opportunity arises to own a property of this age, which has been renovated to the level it has. At 2799Sqft there is plenty of space with versatile accommodation to suit modern family living. All the modern comforts have been included, from individual thermostatic temperature controls to regulate room comfort as desired and underfloor heating to certain areas.
The central entrance way branches out onto the drawing room with its cosy inglenook fireplace and the family room with a double sided log-burning stove where you’ll also find the dining room and well-proportioned kitchen by Roma Interiors. Double doors here lead you out to the large patio area and sunny aspect garden.
The first floor houses a tasteful family bathroom and two well-proportioned and bright bedrooms with a variety of character features. The principal suite enjoys the use of an en suite and dressing room. On the second floor are two further bedrooms.
KITCHEN AND UTILITY ROOM
- Individually designed by Roma Interiors
- Sleek, contemporary fitted units
- Fully integrated appliances including dishwasher, fridge/freezer, fan-assisted oven, extraction, Washing Machine and dryer.
- Soft-close doors and drawers
- Quartz work surfaces
BATHROOMS
- Fully fitted with contemporary white sanitary ware
- Chrome fittings including shower screens
- Stainless steel heated towel rails
- Underfloor heating
- Designer tiled flooring
SECURITY AND PEACE OF MIND
- Smoke and heat detectors
- Prewired for alarm
- own gated private access
HOME COMFORTS
- Underfloor heating to certain areas with thermostatic controlled zoned areas
- Ample power sockets
FINISHING TOUCHES
- Flush fitting LED downlighting
- Stylish outside light fittings
- Fully landscaped front areas including pathways and fencing
- Patio areas laid ready to enjoy
- Rear garden turfed
- Provisions installed for car charging
IMPORTANT NOTICE Strutt & Parker gives notice that: 1. These particulars do not constitute an offer or contract or part thereof. 2. All descriptions, photographs and plans are for guidance only and should not be relied upon as statements or representations of fact. All measurements and specifications are approximate, are not necessarily to scale and may be subject to change. Any prospective purchaser must satisfy themselves of the correctness of the information within the particulars by inspection or otherwise. 3. Some images may be Computer Generated Images, are indicative only and may differ from the final build product. 4. Images may be of the show home rather than the individual unit. 5. Lifestyle images are indicative only. 6. Strutt & Parker does not have any authority to give any representations or warranties whatsoever in relation to this property (including but not limited to planning/building regulations), nor can it enter into any contract on behalf of the vendor. 7. Strutt & Parker does not accept responsibility for any expenses incurred by prospective purchasers in inspecting properties which have been sold, let or withdrawn. 8. We are able to refer you to SPF Private Clients Limited (“SPF”) for mortgage broking services, and to Alexander James Interiors (“AJI”), an interior design service. Should you decide to use the services of SPF, we will receive a referral fee from them of 25% of the aggregate of the fee paid to them by you for the arrangement of a mortgage and any fee received by them from the product provider. Should you decide to use the services of AJI, we will receive a referral fee of 10% of the net income received by AJI for the services they provide to you. 9. If there is anything of particular importance to you, please contact this office and Strutt & Parker will try to have the information checked for you. Photographs taken sept 2023. Particulars prepared sept 2023.
Strutt & Parker is a trading style of BNP Paribas Real Estate Advisory & Property Management UK Limited, a private limited company registered in England & Wales with company number 04176965 whose registered office is at 5 Aldermanbury Square, London EC2V 7BP.
Sweech Hall is a visually charming property which benefits from 2 entrances, one shared at the front of the property and the other it’s completely private own drive which leads you to the rear of the property where you’ll find a generous parking area with a double brick built car port. Both entrances are accessed via electric gates.
Sitting in the centre of its generous plot, the property enjoys considerable expanses of manicured level lawn, including mature trees and dotted with hedging. A paved sun terrace offers the ideal spot for al fresco dining, whilst the versatile brick-built carport includes roof space to convert to an excellent home office space.
Broad Oak is found within 3 miles to the Cathedral city of Canterbury and is a lovely location with its own village hall, public house and convenience store.
Canterbury offers a wide variety of shops, bars, cafes and restaurants as well as numerous leisure, sporting and recreational facilities including Scotland Hills golf club, the Marlowe Theatre and Kent County cricket ground to name just a few.
There are a number of highly regarded schools to be found in both the public and private sectors as well as the University of Kent and Christ Church University. Canterbury also has two mainline railway stations with Canterbury West station offering a high-speed service to London St. Pancras in under an hour.
Interested in this property?
Council tax
First listed
Over a month agoCanterbury, Kent
Marketed by
Strutt & Parker - Kent New Homes 2 St Margaret's Street Canterbury CT1 2SLCall agent on 01227 473700
Placebuzz mortgage repayment calculator
Monthly repayment
The Est. Mortgage is for a 25 years repayment mortgage based on a 10% deposit and a 5.5% annual interest. It is only intended as a guide. Make sure you obtain accurate figures from your lender before committing to any mortgage. Your home may be repossessed if you do not keep up repayments on a mortgage.
Canterbury, Kent - Streetview
DISCLAIMER: Property descriptions and related information displayed on this page are marketing materials provided by Strutt & Parker - Kent New Homes. Placebuzz does not warrant or accept any responsibility for the accuracy or completeness of the property descriptions or related information provided here and they do not constitute property particulars. Please contact Strutt & Parker - Kent New Homes for full details and further information.



