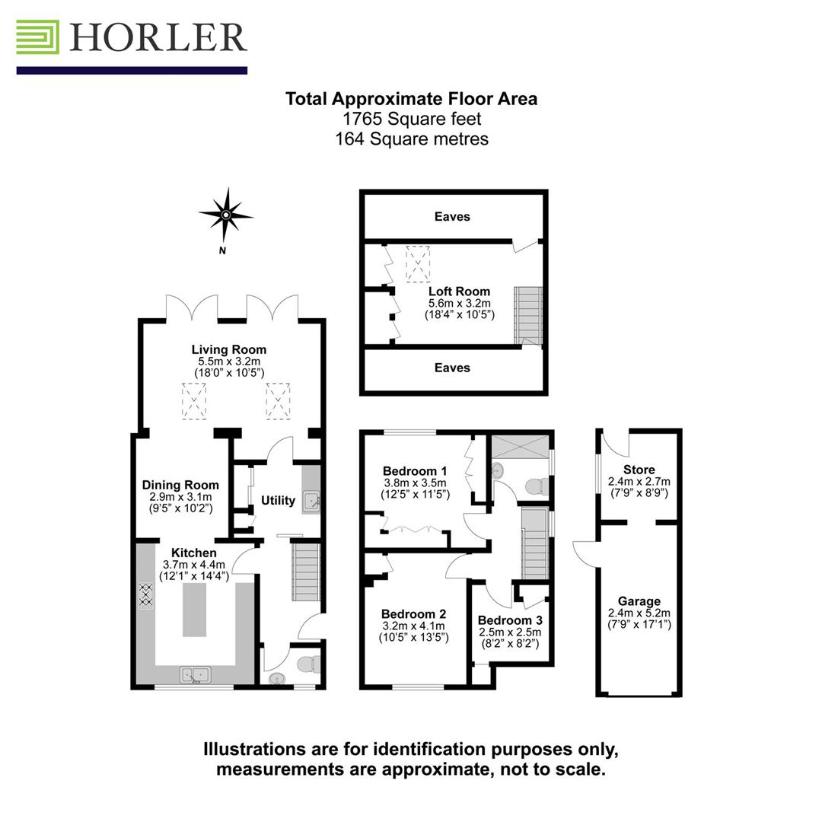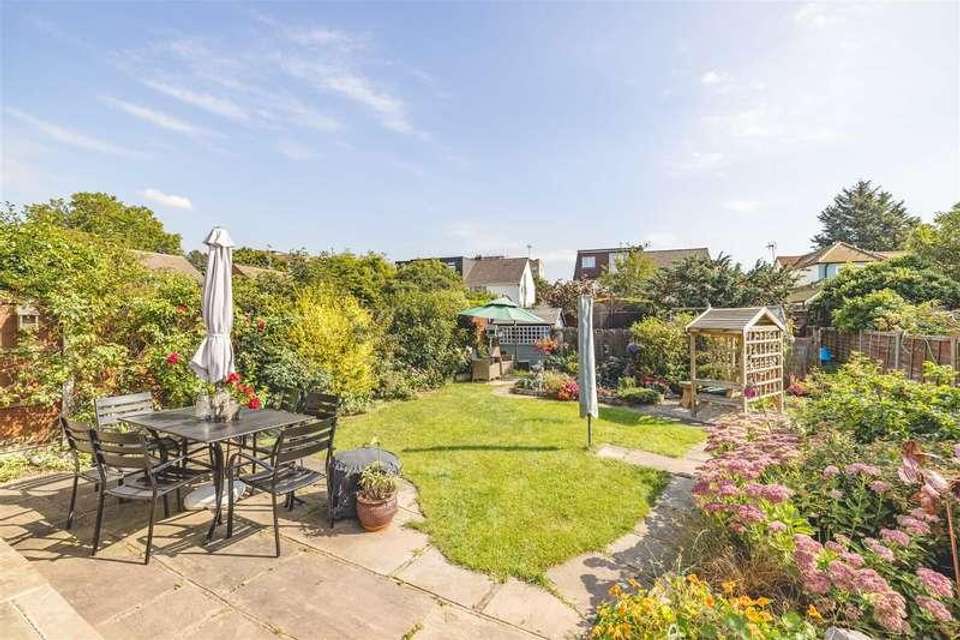3 bedroom semi-detached house for sale
Windsor, SL4semi-detached house
bedrooms

Property photos




+14
Property description
Offered to the market is a well presented and sized three bedroom semi-detached home, located on Burnetts Road. The property offers a modern and open kitchen dinner, light and airy living room and a bonus loft room. The property benefits from a beautifully maintained garden, off street parking for multiple vehicles and benefits from walking distance to local schools, amenities and transport links.Entrance/HallwayThrough side aspect partially glazed UPVC door to hallway with stairs to first floor and doors leading to downstairs washroom, kitchen and utility room (and subsequently the remainder of the ground floor rooms).KitchenWith front aspect UPVC double glazed window, a range of eye and base level units with granite work surfaces, gas hob with overhead extractor fan, built in double oven with alcove for microwave, ceiling fan with overhead light, island with seating and storage, space for freestanding American fridge/freezer, vertical radiator, tiled flooring and power points.Dining RoomWith open plan access from both kitchen and living room, oak floor and power points.Living RoomWith two rear aspect sets of French doors leading to back garden, side aspect UPVC double glazed window, 2 skylight window, continuation of oak flooring throughout, tv and power points and ceiling downlights.Utility RoomSide access UPVC outer door, eye and base level units with integrated fridge, sink and tap, space/plumbing for washing machine, floor to ceiling storage, tiled floor, glass brick window between utility and living room and power points.Downstairs WashroomFront aspect frosted double glazed window, low level wc, wash-hand basin vanity unit with overhead mirror with lights and shaving socket, fully tiled walls and floor.LandingAt the top of stairs from entry hall, landing with side aspect double glazed window and doors to bedrooms 1, 2 , 3 and family bathroom.Bedroom 1With rear aspect UPVC double glazed window, fitted carpet, built in wardrobes and overbed storage, ceiling fan with light and power points.Bedroom 2With front aspect UPVC double glazed window, fitted carpet, eye level storage units and power points.Bedroom 3With side aspect UPVC double glazed window (currently serving as a study/office), wood flooring and power points.Family BathroomSide aspect frosted double glazed window, fully tiled double shower and adjacent heated towel rail, low level wc and wash hand basin.Loft RoomAt the top of stairs from the first floor landing, this spacious loft room with velux window, fitted carpet, power points and an abundance of storage in the evesGarage/StoreAdjacent to the property, this brick built garage with up and over door from driveway and side access door with neighbouring store with side window and rear door opening on to the back garden.Rear GardenA beautifully presented secluded rear garden with side access, a large patio area adjacent to the property, lawn and flower beds with flowers and mature shrubs, garden shed and greenhouse.Front of PropertyA brick paved driveway leading to garage and permitting off road parking for a number of vehicles, with access to side door of the property and a side gate allowing entry to the rear of the property.General InformationCouncil Tax Band ELegal Note**Although these particulars are thought to be materially correct, their accuracy cannot be guaranteed and they do not form part of any contract.**
Council tax
First listed
Over a month agoWindsor, SL4
Placebuzz mortgage repayment calculator
Monthly repayment
The Est. Mortgage is for a 25 years repayment mortgage based on a 10% deposit and a 5.5% annual interest. It is only intended as a guide. Make sure you obtain accurate figures from your lender before committing to any mortgage. Your home may be repossessed if you do not keep up repayments on a mortgage.
Windsor, SL4 - Streetview
DISCLAIMER: Property descriptions and related information displayed on this page are marketing materials provided by Horler & Associates. Placebuzz does not warrant or accept any responsibility for the accuracy or completeness of the property descriptions or related information provided here and they do not constitute property particulars. Please contact Horler & Associates for full details and further information.


















