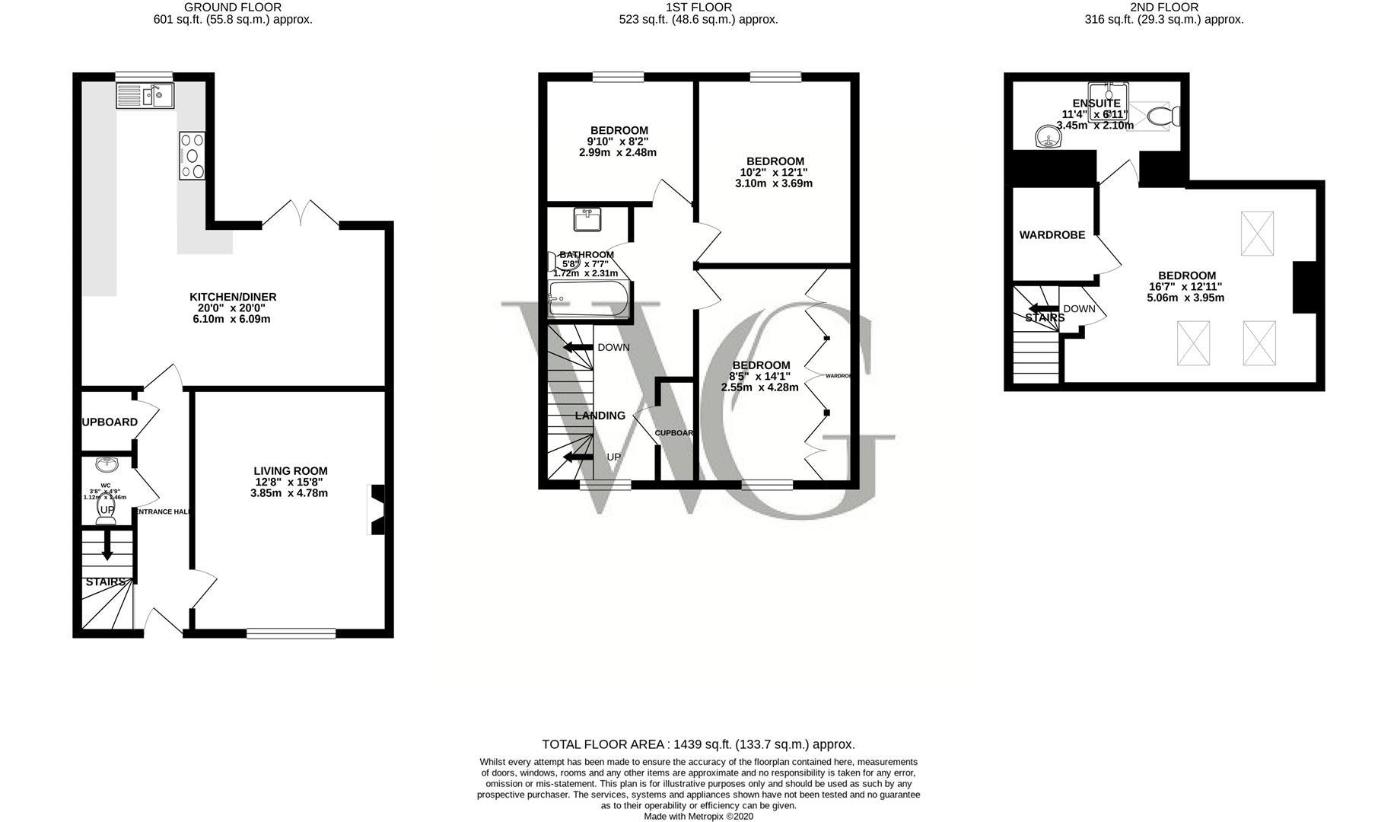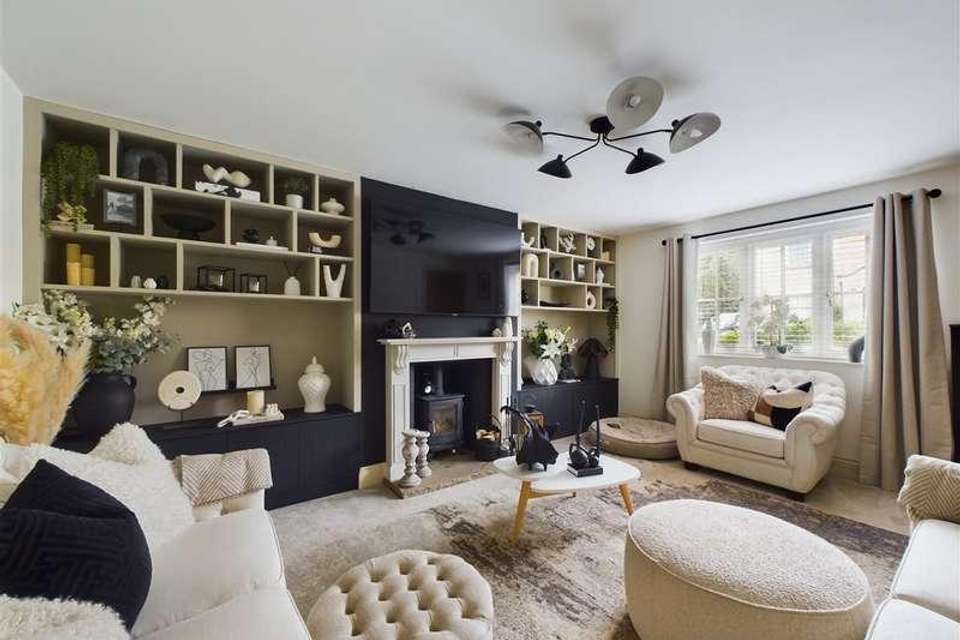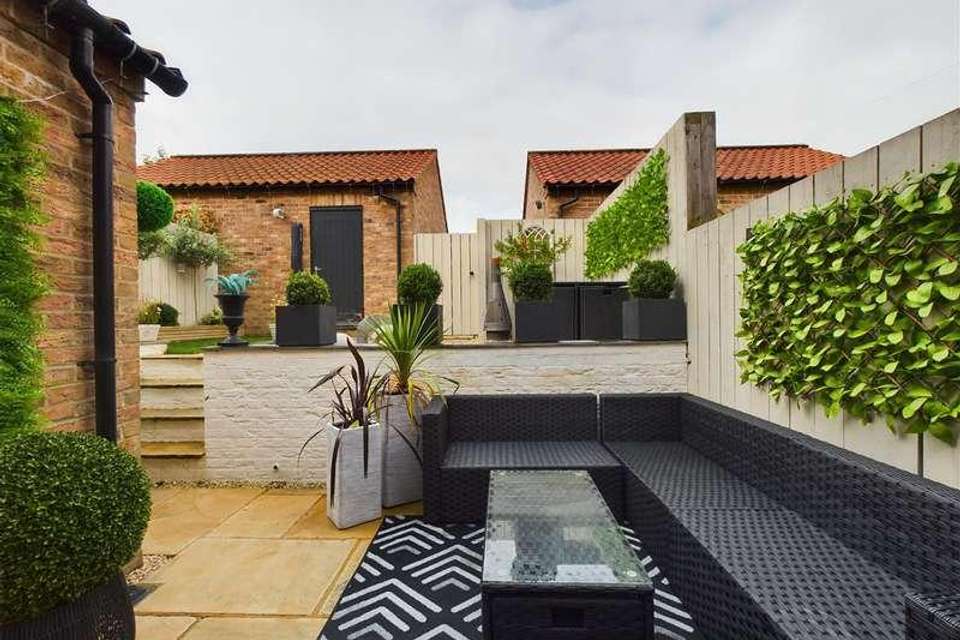4 bedroom terraced house for sale
North Yorkshire, YO62terraced house
bedrooms

Property photos




+24
Property description
Christmas Cottage is a charming four bedroom mid-terraced home with accommodation over three floors, with a modern eco heating system with under floor heating powered by an air source heat pump situated within in the quaint village location of Great Edstone. This well presented property offers modern accommodation with high quality fixtures and fittings and an eco friendly heating system. The property briefly comprises; entrance hall, living room, cloakroom, kitchen diner opening to garden. To the first floor are three bedrooms and a house bathroom, and master suits with walk in wardrobe and en-suite are situated on the second floor. Outside has gardens to the front and rear designed for ease of maintenance with a terraced hard landscaped enclosed garden to the rear giving access to the garage and car standing area for two cars.Great Edstone is a delightful hill top rural village within a short drive of ancient market town of Kirkbymoorside as well as the renowned North York Moors National Park. The ancient city of York and the Coastal resorts of Scarborough and Whitby are easily commutable.EPC Rating BENTRANCE HALLStaircase to the first floor. Understairs cupboard. Thermostat. Utility cupboard with automatic washing machine point. Intruder alarm control panel. Travertine tiled floor.CLOAKROOM1.50m x 0.90m (4'11 x 2'11 )White low flush WC and wash hand basin. Extractor fan. Travertine tiled floorLIVING ROOM4.90m x 3.90 (16'0 x 12'9 )Window to front aspect, black wood burning stove set on a York stone hearth. Joiner built storage units to either side of the chimney breast. Television and telephone points. Thermostat.OPEN PLAN KITCHEN/DINER6.10m x 3.30 (20'0 x 10'9 )Window to and French doors to rear aspect. Quality range of two tone kitchen cabinets with solid oak worktops and concealed lighting Black ceramic sink with waste disposal. Integrated dishwasher. Samsung American style fridge freezer. Rangemaster, electric range cooker with induction hob and extractor hood over. Thermostat. Recessed spotlights. Television and digital radio points. Travertine tiled floor. Vaulted ceiling over the kitchen area with Velux roof light.FIRST FLOOR LANDINGWindow to front asepct. Staircase to the first floor. Airing cupboard housing the underfloor heating manifold and pressurised water cylinder.BEDROOM TWO4.30 x 2.60 (14'1 x 8'6 )Window to front aspect. Range of floor to ceiling wardrobes along one wall. Thermostat. Television point.BEDROOM THREE3.80m x 3.20m (12'5 x 10'5 )Window to rear aspect. Thermostat. Television point.BEDROOM FOUR2.80m x 2.50m (9'2 x 8'2 )Window to front aspect. Thermostat. Television and telephone points.HOUSE BATHROOM2.40m x 1.80m (7'10 x 5'10 )White suite comprising: bath with shower over, pedestal basin and low flush WC. Extractor fan. Recessed spotlights. Travertine tiled floor and matching wall tiling.SECOND FLOOR LANDINGMASTER BEDROOM5.00m x 4.00 (16'4 x 13'1 )Two Velux roof lights to the front and one to the rear., all with fitted blinds. Television point. Thermostat.WALK-IN WARDROBE2.00m x 1.60m (6'6 x 5'2 )Fitted shelving and hanging rail.EN-SUITE SHOWER ROOM3.50m x 1.60m (11'5 x 5'2 )White suite comprising wash hand basin, low flush WC and shower cubicle. Velux roof light to the side elevation. White quartz tiled floor. Recessed spotlights. Extractor fan. Twin bathroom cabinets.OUTSIDETo the rear of the house is a west facing garden which has been landscaped to provide a stone flagged patio area with steps leading up to a lawn. Access to the garage and parking area behind. The front garden is gravelled, with flagged path leading to the front door.GARAGE5.60m x 2.90m (18'4 x 9'6 )Roller shutter door to the front and personnel door to the rear. Concrete floor. Electric power and light. Loft storage area.SERVICESMains water, electricity and drainage. Central heating via an air source heat pump.COUNCIL TAX BAND DEPC RATING BADDITIONAL NOTESRights of Way: The property has the benefit of a right of way to the car standing area and garage.TENUREFreehold.
Interested in this property?
Council tax
First listed
Over a month agoNorth Yorkshire, YO62
Marketed by
Willowgreen Estate Agents Ltd 6-8 Market Street,Malton,North Yorkshire,YO17 7LYCall agent on 01653 916600
Placebuzz mortgage repayment calculator
Monthly repayment
The Est. Mortgage is for a 25 years repayment mortgage based on a 10% deposit and a 5.5% annual interest. It is only intended as a guide. Make sure you obtain accurate figures from your lender before committing to any mortgage. Your home may be repossessed if you do not keep up repayments on a mortgage.
North Yorkshire, YO62 - Streetview
DISCLAIMER: Property descriptions and related information displayed on this page are marketing materials provided by Willowgreen Estate Agents Ltd. Placebuzz does not warrant or accept any responsibility for the accuracy or completeness of the property descriptions or related information provided here and they do not constitute property particulars. Please contact Willowgreen Estate Agents Ltd for full details and further information.




























