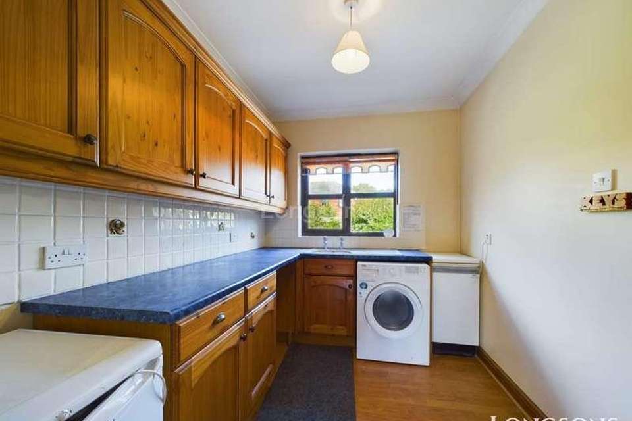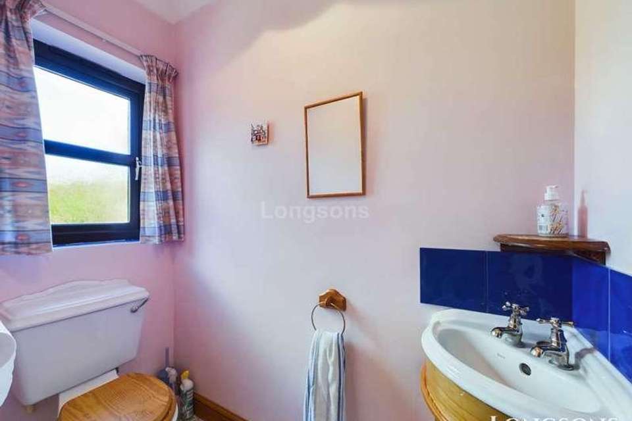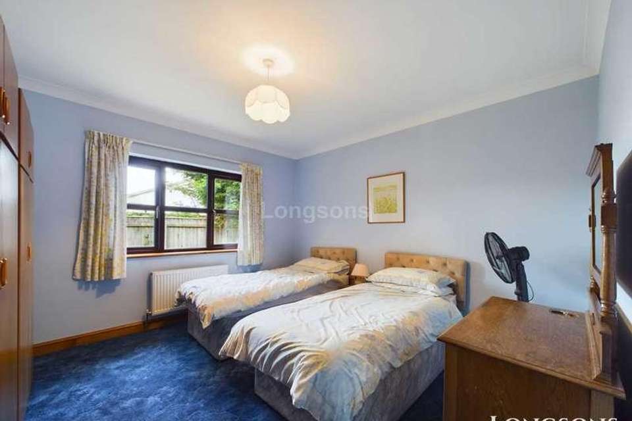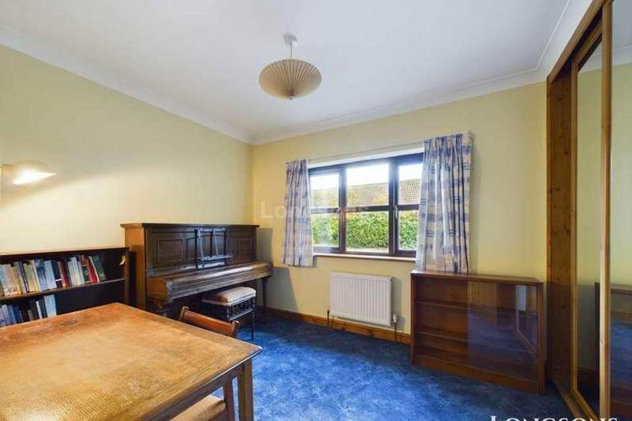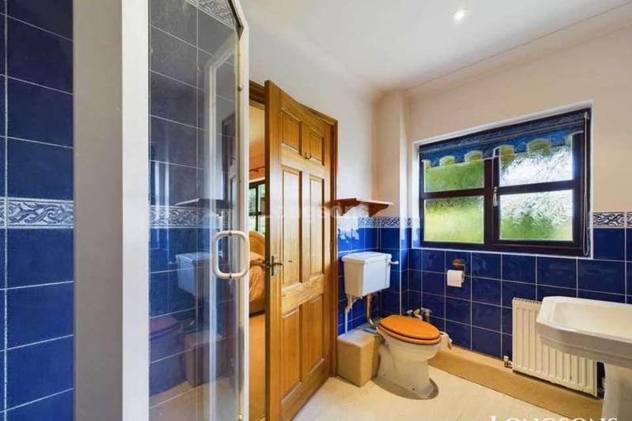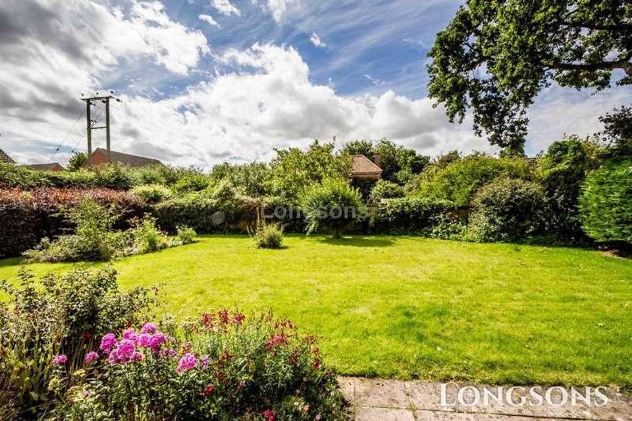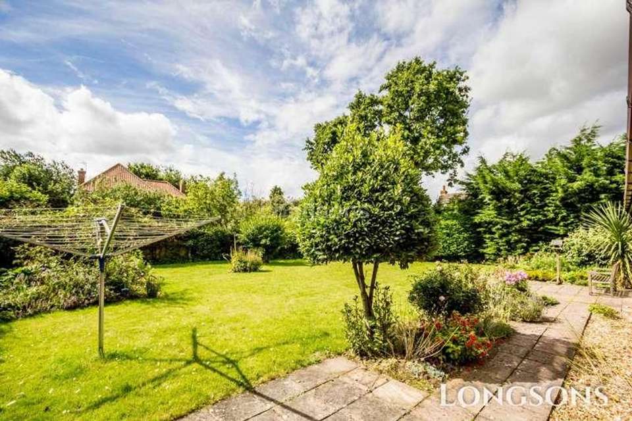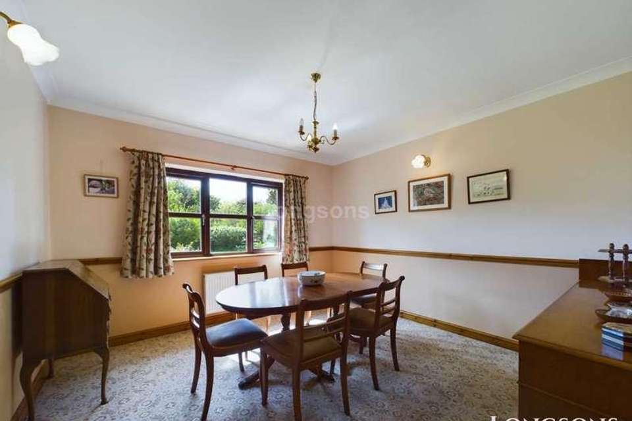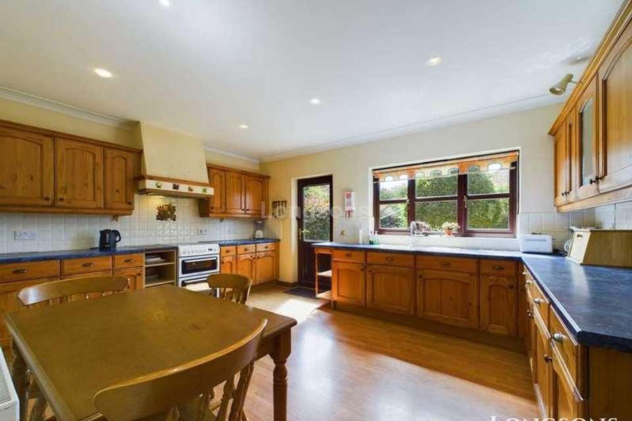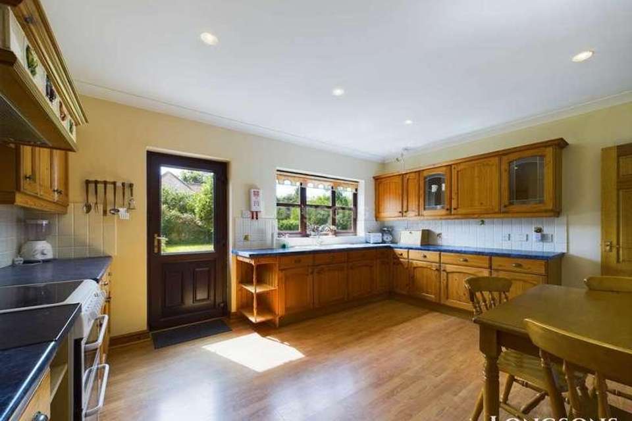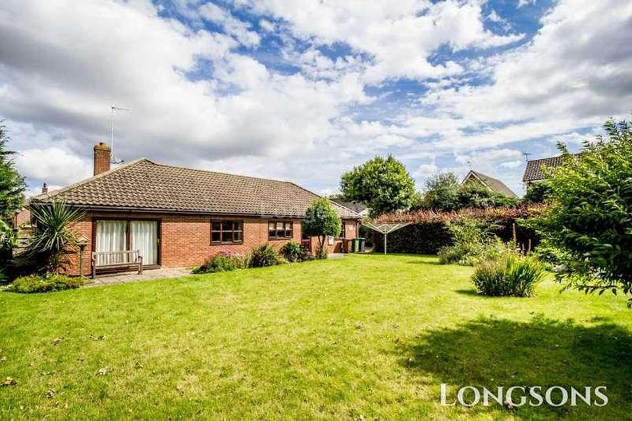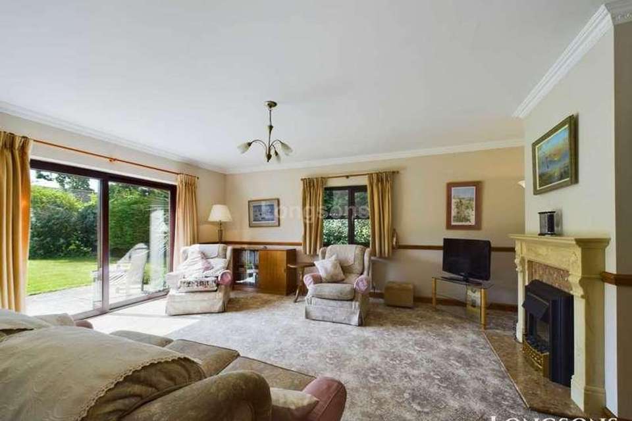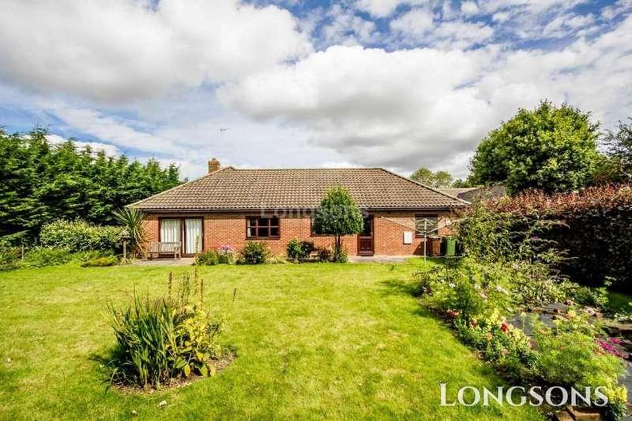4 bedroom bungalow for sale
Swaffham, PE37bungalow
bedrooms
Property photos
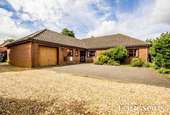
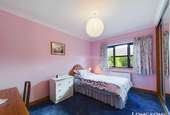
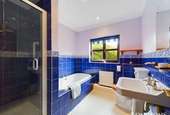
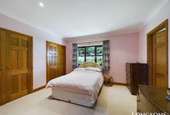
+13
Property description
CHAIN FREE!! Tucked away in a non estate position on the outskirts of Swaffham town centre, Longsons are delighted to bring to the market this well presented, spacious, four bedroom detached bungalow. This superb property has much to offer including, two reception rooms, kitchen/breakfast room, utility room, en-suite shower room, integral garage, parking, South facing garden, gas central heating and UPVC double glazing.Viewing is highly recommended.Briefly, the property offers entrance porch, entrance hall, lounge, dining room, kitchen/breakfast room, utility room, cloakroom, four bedrooms, en-suite shower room, bathroom, integral garage, parking, gardens, gas central heating and UPVC double glazing.SWAFFHAMKings Lynn approx 15 miles, Downham Market approx 15 miles, Norwich approx 30 miles Swaffham is a popular Norfolk market town with a good selection of shops, pubs and restaurants, social clubs, sports clubs and a popular 18 hole golf club. The town is well catered for with a Waitrose and other supermarkets, an excellent Saturday market, three doctors` surgeries, free parking throughout the town and also primary, secondary and higher schools. There is easy access to the A47 with Kings Lynn approx 15 miles, Downham Market approx 15 miles, and approx 30 miles to the city of Norwich, all of which with rail links to London. Swaffham has an excellent bus services to local villages and surrounding towns and cities.Entrance PorchUPVC double glazed door to front aspect, pamment tiles to floor.Entrance HallUPVC entrance door to front, built in storage cupboard, built in cupboard with double doors, slatted shelving and housing hot water cylinder, loft access, radiator.Lounge - 14'10" (4.52m) x 15'11" (4.85m)Open fireplace, UPVC sliding patio doors opening to rear garden, UPVC double glazed window to side aspect, two radiators.Dining Room - 11'10" (3.61m) x 11'9" (3.58m)UPVC double glazed window to rear aspect, radiator.Kitchen/ Breakfast Room - 15'7" (4.75m) x 11'9" (3.58m)Fitted kitchen units to wall and floor, work surface over, composite one and a half bowl sink unit with mixer tap and drainer, integrated dishwasher, integrated fridge, space for electric oven with extractor hood over, tiled splashback, UPVC double glazed entrance door opening to rear garden, UPVC double glazed window to rear aspect, radiator.Utility Room - 7'2" (2.18m) x 9'5" (2.87m)Fitted kitchen units to wall and floor, stainless steel sink unit, space and plumbing for washing machine, space for tumble dryer, floor mounted gas central heating boiler, space for freezer, tiled splashback, UPVC double glazed window to front aspect, entrance door into integral garage.CloakroomCorner wash basin, WC, obscure glass UPVC double glazed window to front aspect.Bedroom One - 11'10" (3.61m) x 12'5" (3.78m) To WardrobeTwo sets of built-in wardrobes, UPVC double glazed window to side aspect, radiator, door into en-suite shower room.En-suite Shower RoomShower cubicle, wash basin, WC, tiled splashback, obscure glass UPVC double glazed window to side aspect, radiator.Bedroom Two - 11'10" (3.61m) x 11'10" (3.61m)UPVC double glazed window to side aspect, radiator.Bedroom Three - 8'10" (2.69m) x 10'7" (3.23m) To WardrobeBuilt-in wardrobes with sliding mirror doors, UPVC double glazed window to front aspect, radiator.Bedroom Four - 12'5" (3.78m) x 9'2" (2.79m) To WardrobeBuilt-in wardrobes with sliding mirror doors, UPVC double glazed window to front aspect, radiator.BathroomFour-piece bathroom suite comprising shower cubicle, double ended bath with centrally mounted taps, wash basin, WC, tiled splashback, obscure glass UPVC double glazed window to side aspect, radiator.Integral Garage - 11'5" (3.48m) x 21'9" (6.63m)Main up and over door to front aspect, UPVC double glazed window to rear aspect, electric light and power.Outside FrontDriveway laid to tarmac providing off road parking, established shrubs and plants to beds and borders, outside light, wooden garden shed to side.Rear GardenWell maintained, South facing rear garden laid to lawn, established plants to beds and borders, paved patio seating area, wooden fence and hedge to perimeter, outside tap.Agents NoteEPC rating D63(Full copy available on request)Council tax band E (Own enquiries should be make via Breckland District Council)what3words /// fishnet.earl.modemNoticePlease note we have not tested any apparatus, fixtures, fittings, or services. Interested parties must undertake their own investigation into the working order of these items. All measurements are approximate and photographs provided for guidance only.
Council tax
First listed
Over a month agoSwaffham, PE37
Placebuzz mortgage repayment calculator
Monthly repayment
The Est. Mortgage is for a 25 years repayment mortgage based on a 10% deposit and a 5.5% annual interest. It is only intended as a guide. Make sure you obtain accurate figures from your lender before committing to any mortgage. Your home may be repossessed if you do not keep up repayments on a mortgage.
Swaffham, PE37 - Streetview
DISCLAIMER: Property descriptions and related information displayed on this page are marketing materials provided by Longsons. Placebuzz does not warrant or accept any responsibility for the accuracy or completeness of the property descriptions or related information provided here and they do not constitute property particulars. Please contact Longsons for full details and further information.





