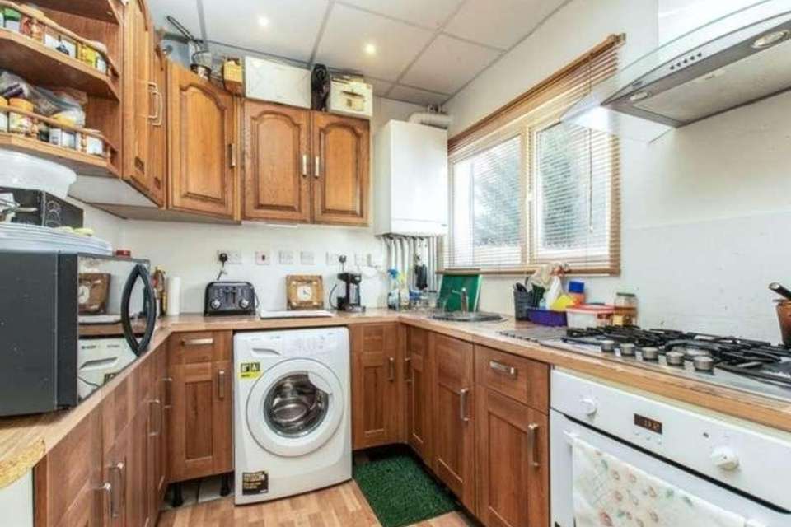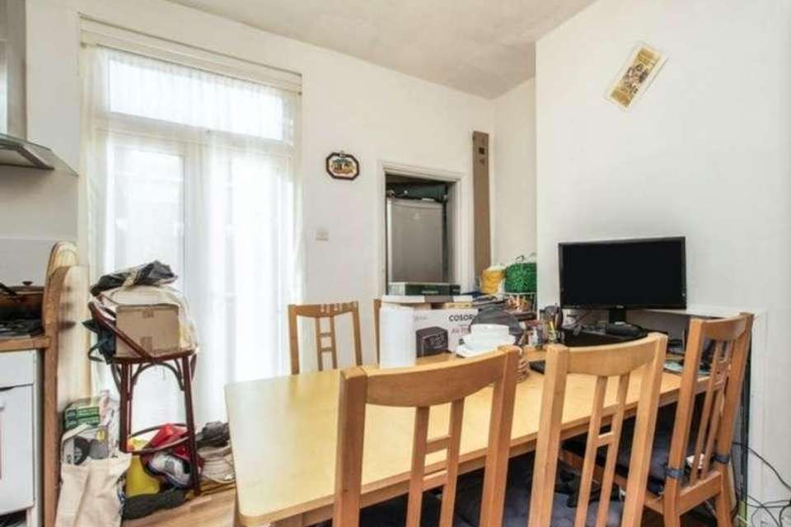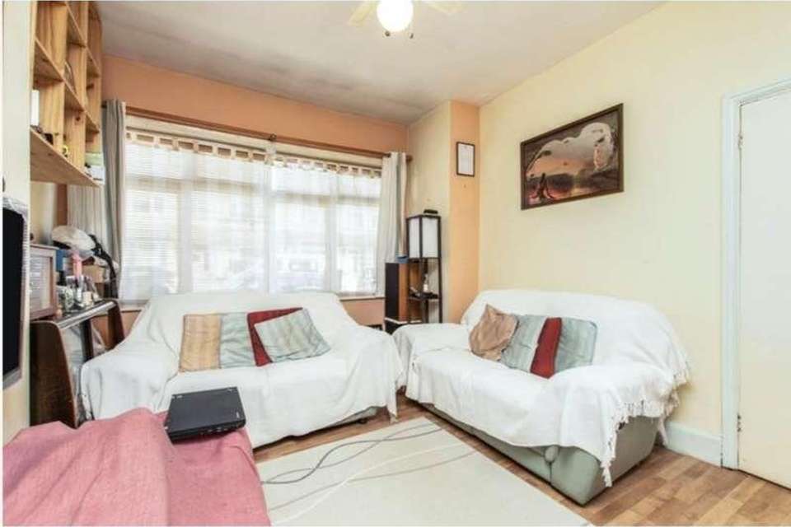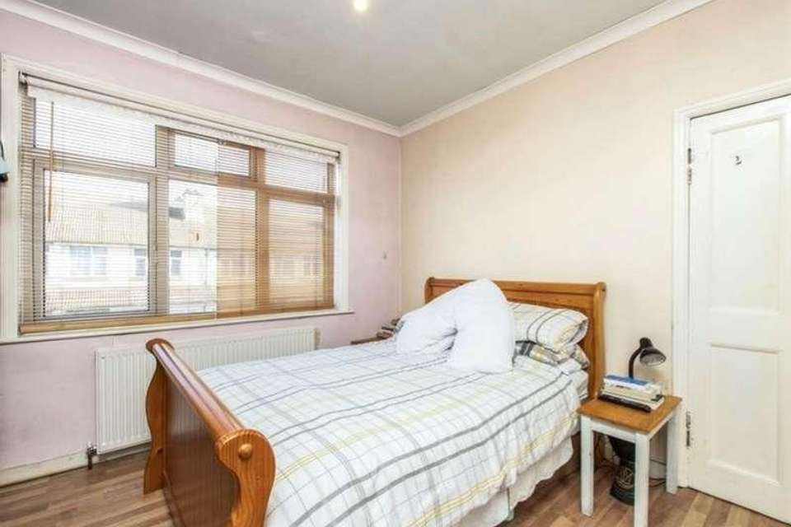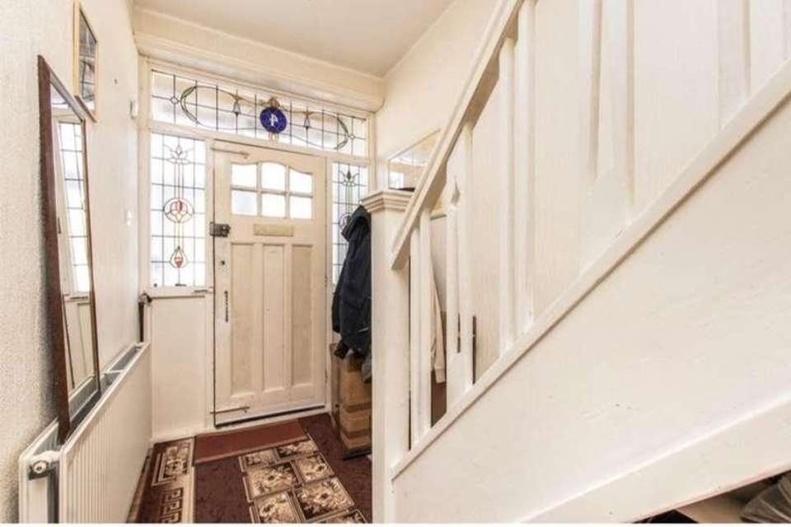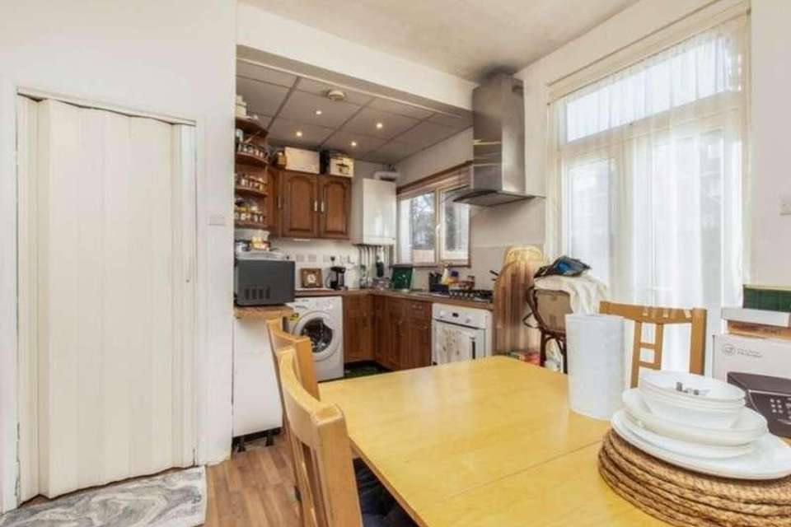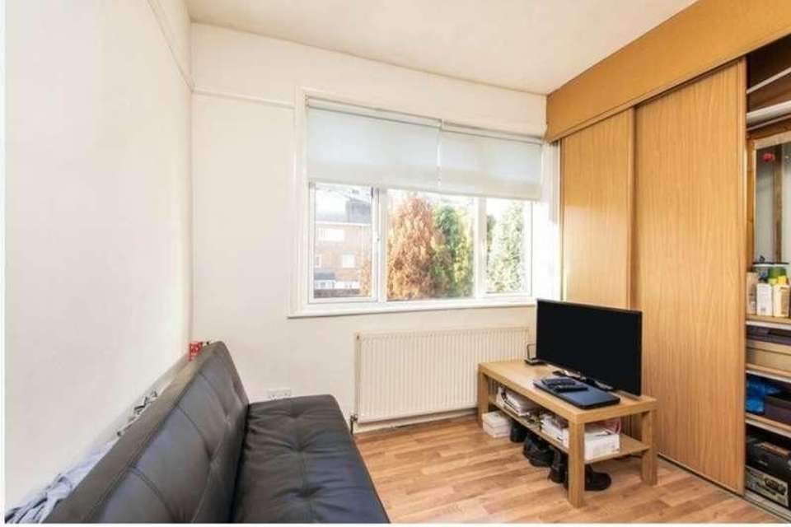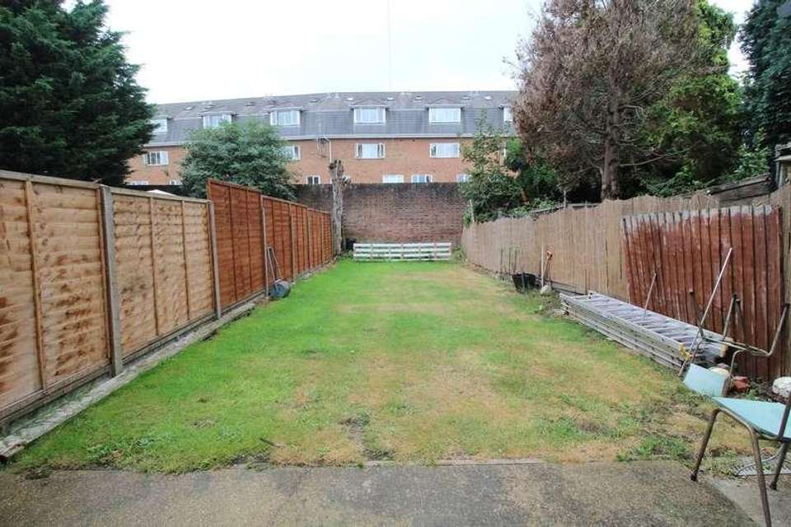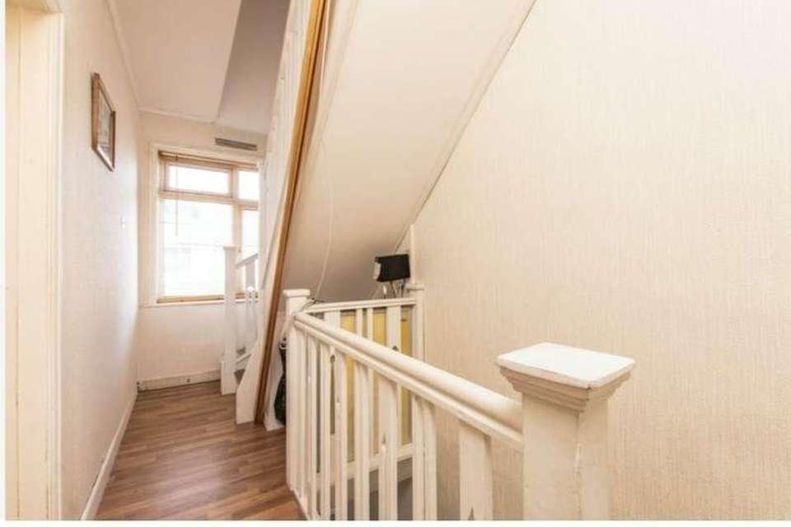4 bedroom terraced house for sale
Thornton Heath, CR7terraced house
bedrooms
Property photos
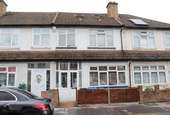
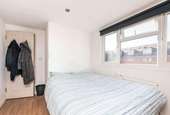
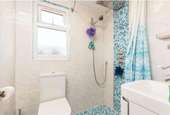
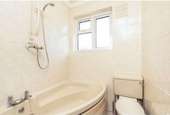
+10
Property description
Situated in an ever popular residential road on the much favoured Chipstead Estate within a 5-10 minute walk of most local amenities including Thornton Heath train station, bus routes, local shops, supermarket, Leisure Centre, library and well regarded schools. This four double bedroom terraced house has been extended into the loft to form two double bedrooms and good size shower room. Benefits include a large rear garden, good size rooms with plenty of natural light, upstairs bathroom and shower room. No Onward Chain. Highly recommended!Front GardenPaved, double glazed front door to:Double Glazed Storm PorchPart glazed front door to:Entrance HallOriginal stained glass picture windows, double radiator, circuit breaker, power points, laminate flooring, stairs with balustrade to first floor landing.Lounge13' 4" x 11' 2" (4.06m x 3.40m) Double glazed casement windows to front, double radiator, fitted cupboards and shelving, ceiling fan and light, power points, laminate flooring.Kitchen/Diner17' 2" x 10' 9" (5.23m x 3.28m) Double glazed casement windows overlooking rear garden, double radiator, modern matching fitted wall and base units with laminate worktops housing single drainer stainless steel sink unit with mixer tap, 5 ring gas hob, oven, plumbing for washing machine, gas combination boiler, larder, power points, laminate flooring, double glazed french doors to rear garden.First Floor LandingBalustrade, laminate flooring, stairs with balustrade to second floor landing, doors to:Bedroom 111' 1" x 10' 10" (3.38m x 3.30m) 11' 1" x 10' 10" (3.38m x 3.30m) Double glazed casement window to front, double radiator, shelf, coved cornice, power points, laminate flooring.Bedroom 211' 1" x 10' 6" (3.38m x 3.20m) Double glazed casement windows overlooking rear garden, double radiator, fitted wardrobes, picture rail, power points, laminate flooring.Bathroom7' 1" x 5' 6" (2.16m x 1.68m) Opaque double glazed casement window, fully tiled walls, radiator, modern matching suite comprising oval corner bath with shower above, low flush wc, pedestal wash hand basin.Second Floor Landing Downlighter, laminate flooring, doors to:Bedroom 310' 2" x 8' 3" (3.10m x 2.51m) Double glazed casement windows overlooking rear garden, radiator, downlighters, power points.Bedroom 412' 9" x 8' 7" (3.89m x 2.62m) into eavesTwo Velux double glazed skylights, radiator, storage into eaves, power points, laminate flooring.Shower Room5' 4" x 4' 6" (1.63m x 1.37m) Opaque double glazed casement window to rear, fully tiled walls, heated towel rail, modern matching white suite comprising shower, dual flush wc, vanity unit housing wash hand basin, air extractor.Rear GardenApprox. 50ft. Laid to lawn.
Interested in this property?
Council tax
First listed
Over a month agoThornton Heath, CR7
Marketed by
Kingsbury Estate Agents 48 High Street,Thornton Heath,Surrey,CR7 8LFCall agent on 0208 689 0808
Placebuzz mortgage repayment calculator
Monthly repayment
The Est. Mortgage is for a 25 years repayment mortgage based on a 10% deposit and a 5.5% annual interest. It is only intended as a guide. Make sure you obtain accurate figures from your lender before committing to any mortgage. Your home may be repossessed if you do not keep up repayments on a mortgage.
Thornton Heath, CR7 - Streetview
DISCLAIMER: Property descriptions and related information displayed on this page are marketing materials provided by Kingsbury Estate Agents. Placebuzz does not warrant or accept any responsibility for the accuracy or completeness of the property descriptions or related information provided here and they do not constitute property particulars. Please contact Kingsbury Estate Agents for full details and further information.





