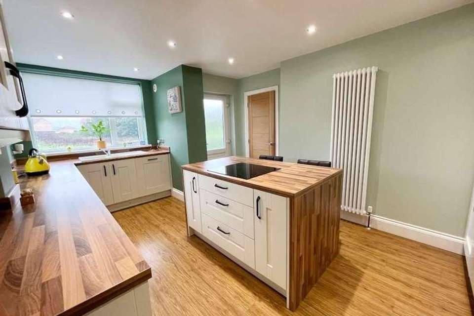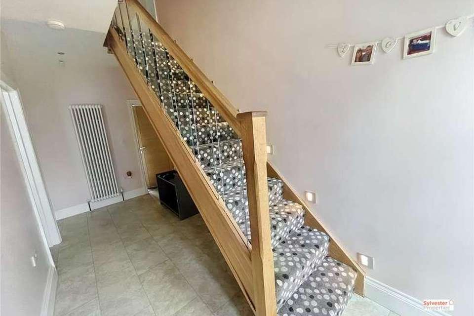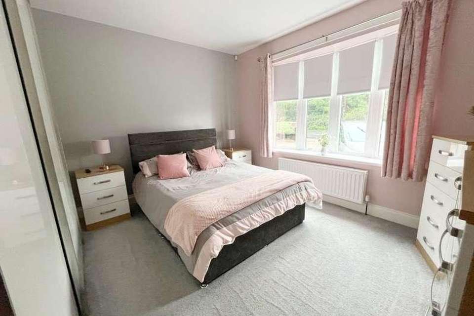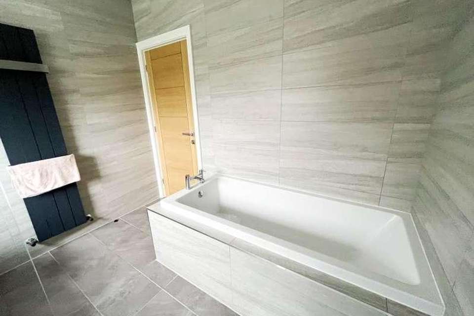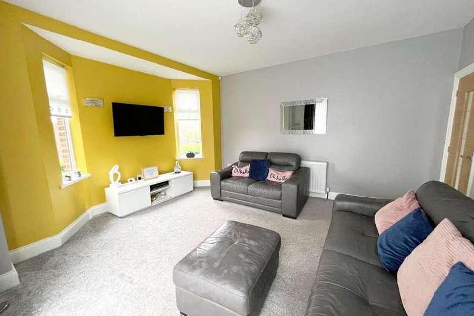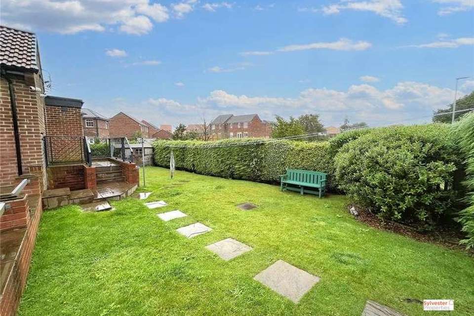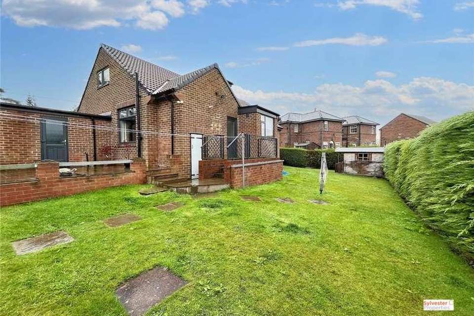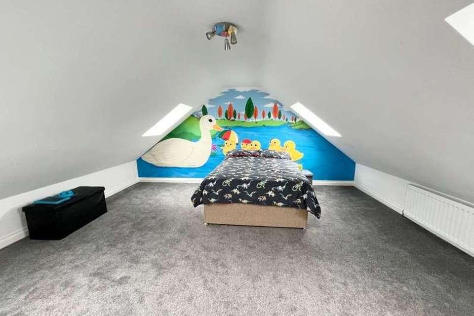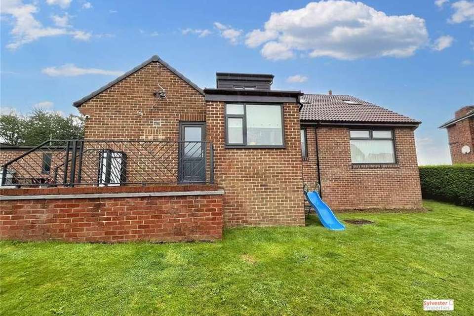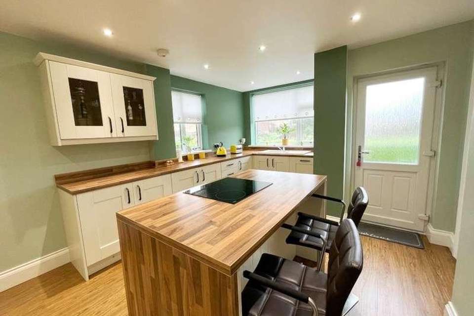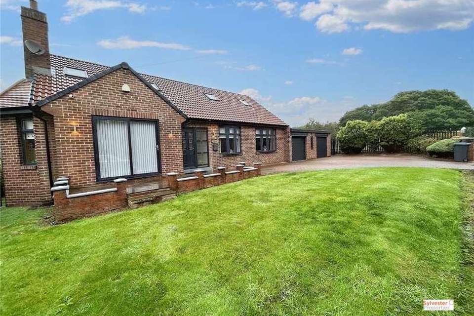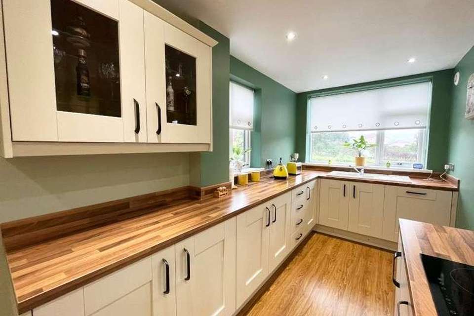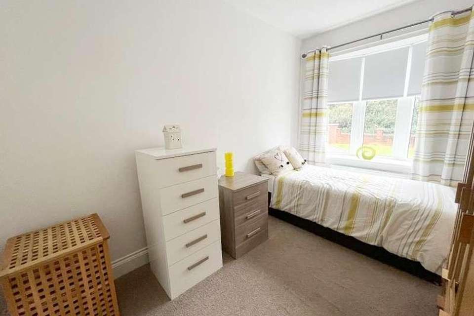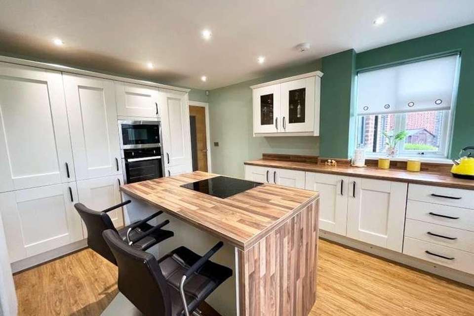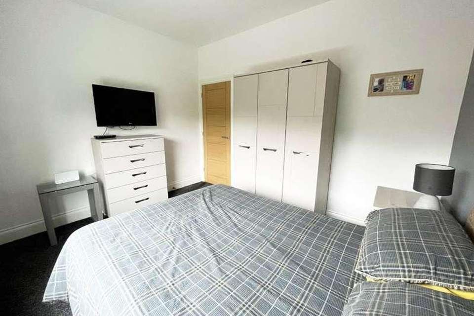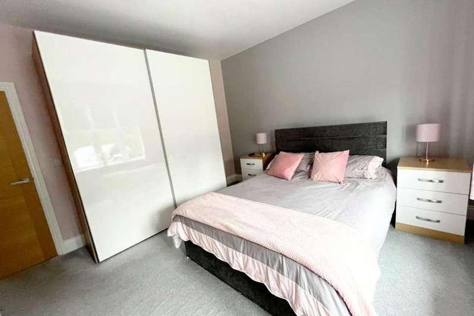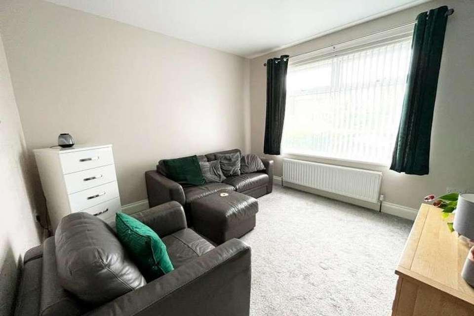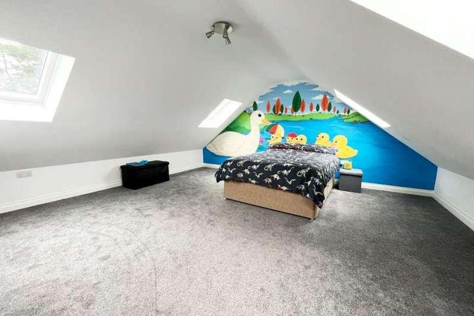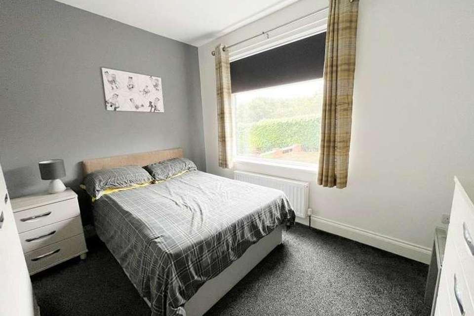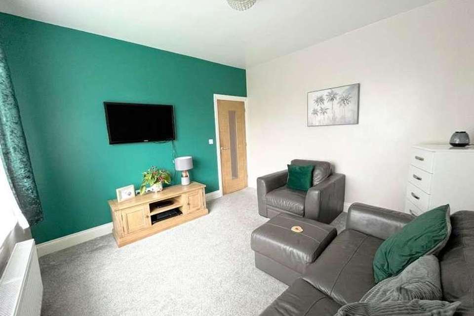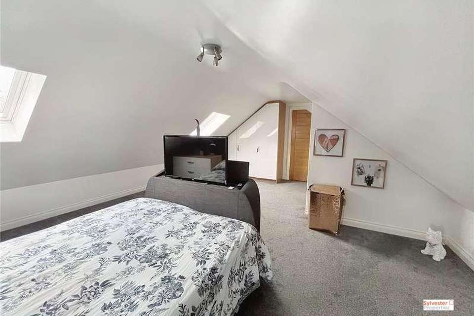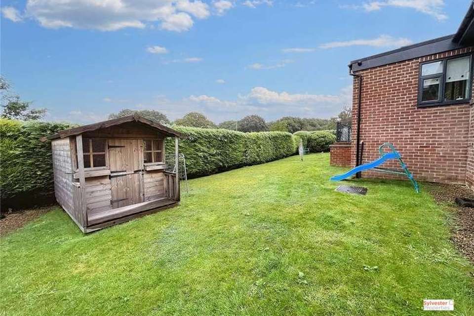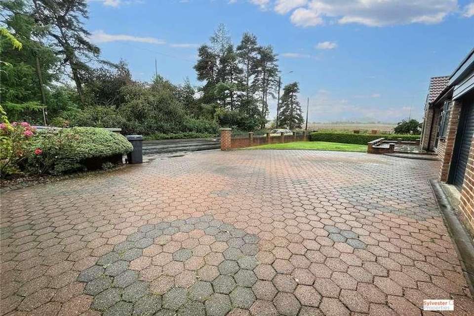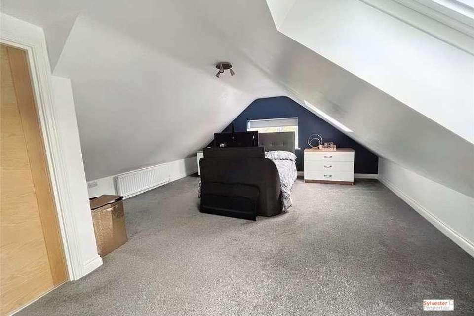5 bedroom bungalow for sale
County Durham, DH9bungalow
bedrooms
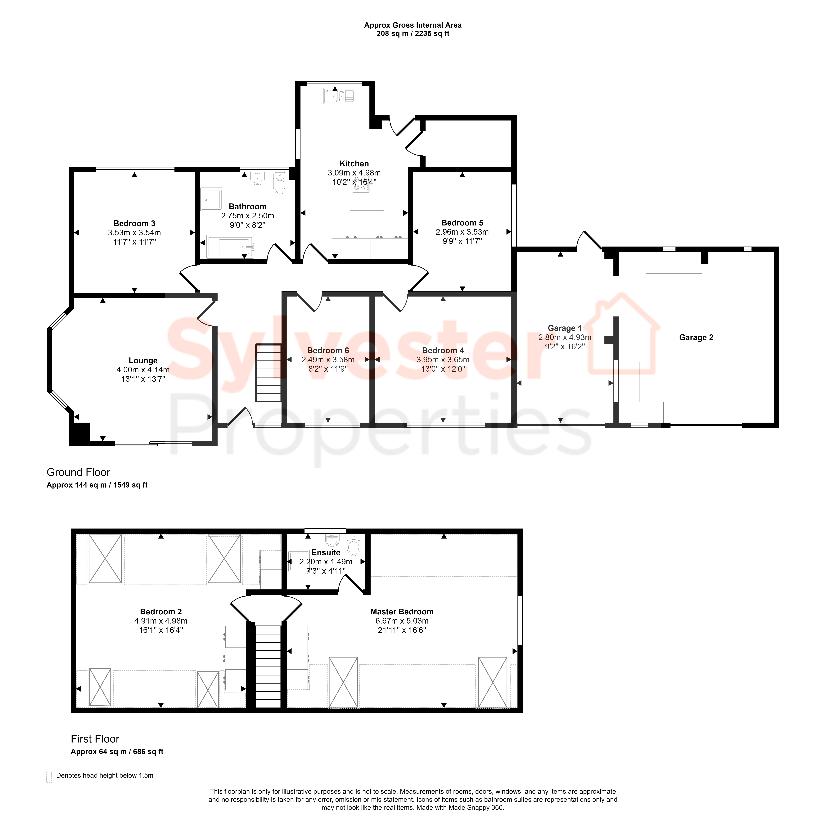
Property photos

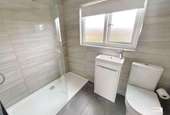
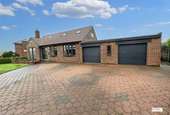
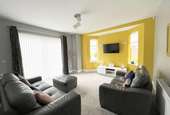
+26
Property description
Hallway On entering the property is the large hallway decorated with neutral tones and hard flooring with a staircase leading up to the first floor of the property. Staircase is fitted with carpet and has wall mounted spotlights following up. Lounge The lounge is situated to the front of the property and is beautifully decorated with grey walls and a yellow feature wall with two double glazed windows. There is also large double glazed patio doors leading out to the front patio area and garden. Kitchen The kitchen is situated at the rear of the property and provides an abundance of storage space. There is a range of wall and base units, full length storage cupboards, island/breakfast bar with integrated touch screen hob, integrated oven, integrated microwave oven, vertical radiator, two double glazed windows, door to rear patio and garden, door leading to large storage cupboard which has plumbing for washing machine and houses the boiler. Bathroom The modern bathroom has been beautifully decorated will full wall tiles, tiled flooring and a navy vertical radiator. The four piece white suite compromises of a large walk in shower, bath, w/c, hand basin with white storage cupboards underneath. Master Bedroom The master bedroom of this property is located on the first floor of this property and benefits from neutral dcor, blue feature wall, grey carpet, fitted wardrobes and an ensuite compromising of a three piece white suite including a walk-in shower, hand basin and a w/c. The ensuite benefits from full tiled walls and flooring and a heated towel rail. Bedroom Two Bedroom two of this property is also located on the first floor and benefits from neutral dcor with a fantastic feature wall, fitted carpet and Velux windows. Bedroom Three/Second reception room Bedroom three is on the ground floor and is currently being used as a second reception room by the current owners. The room has been tastefully decorated with grey carpet, cream walls with a teal feature wall. Bedroom Four Bedroom four is located to the front overlooking the impressive driveway. This room is decorated with pink and grey walls, fitted carpet, large double glazed bay window. Bedroom Five Bedroom five is situated to the rear of the property overlooking the patio area and garden. This room provides ample space to house a double bed and various pieces of other bedroom furniture. Bedroom Six Bedroom six is decorated with neutral tones and would make an ideal guest bedroom/office/walk in bedroom if a sixth bedroom isnt required. Bay window overlooks the front of the property. External One of the highlights of this beautiful property is the outside space which it provides. To the front is a large driveway providing off-street parking for a number of vehicles, two attached garages with electric and a lawned area to the front. To the rear there is a large lawned garden and large patio area. The gardens provide the perfect space for entertaining guests!
Interested in this property?
Council tax
First listed
Last weekCounty Durham, DH9
Marketed by
Sylvester Properties 1a Tyne Road,Stanley,County Durham,DH9 6PTCall agent on 01207 262111
Placebuzz mortgage repayment calculator
Monthly repayment
The Est. Mortgage is for a 25 years repayment mortgage based on a 10% deposit and a 5.5% annual interest. It is only intended as a guide. Make sure you obtain accurate figures from your lender before committing to any mortgage. Your home may be repossessed if you do not keep up repayments on a mortgage.
County Durham, DH9 - Streetview
DISCLAIMER: Property descriptions and related information displayed on this page are marketing materials provided by Sylvester Properties. Placebuzz does not warrant or accept any responsibility for the accuracy or completeness of the property descriptions or related information provided here and they do not constitute property particulars. Please contact Sylvester Properties for full details and further information.





