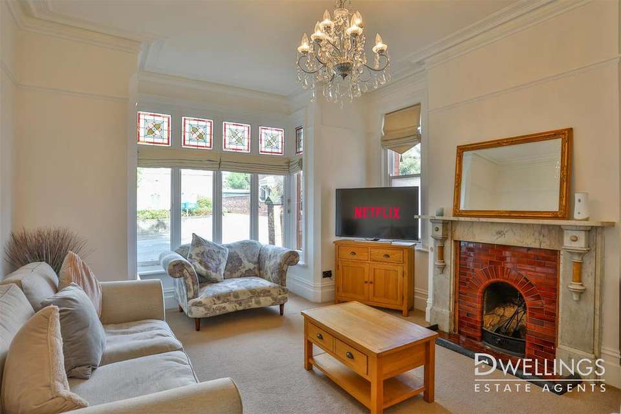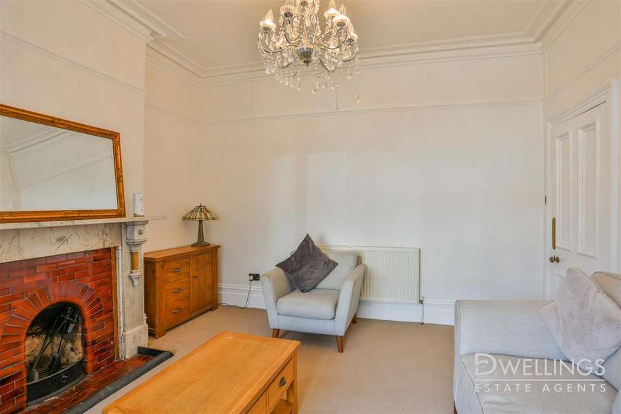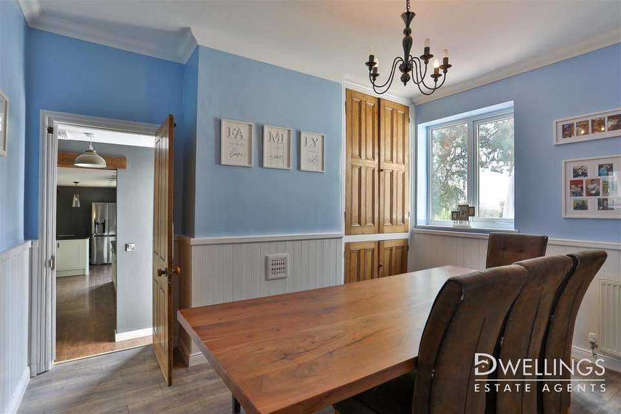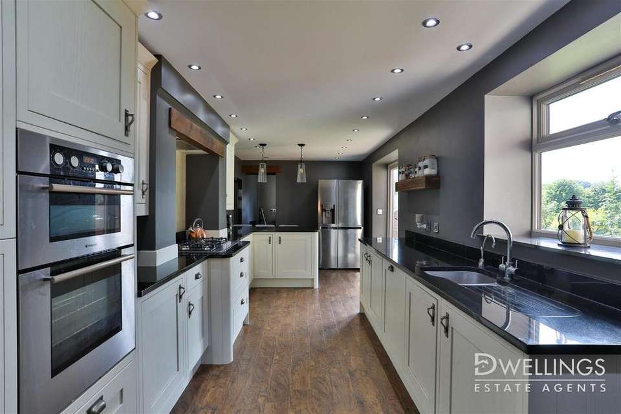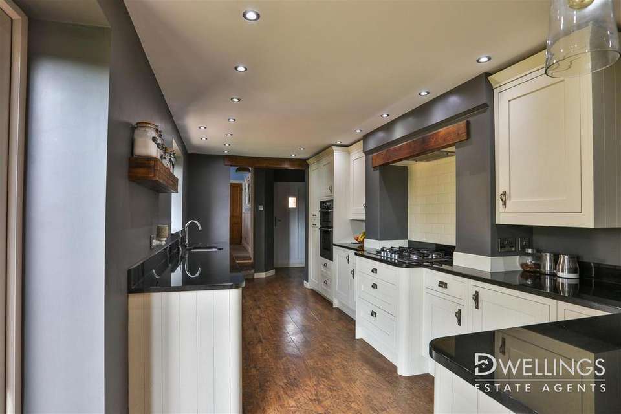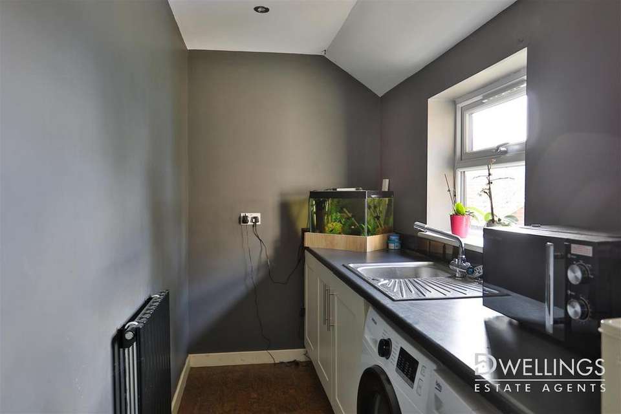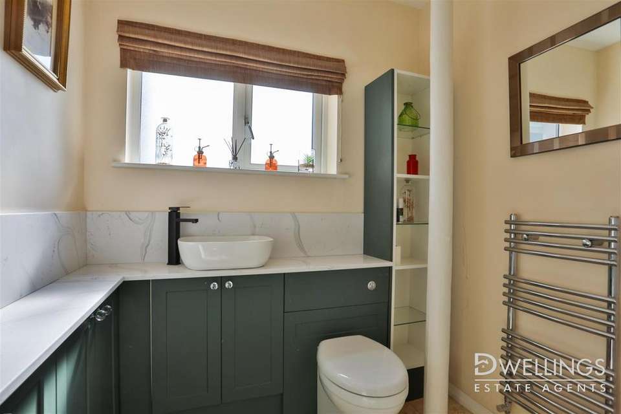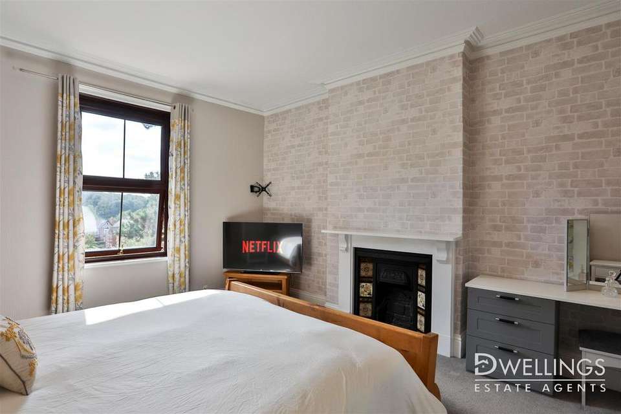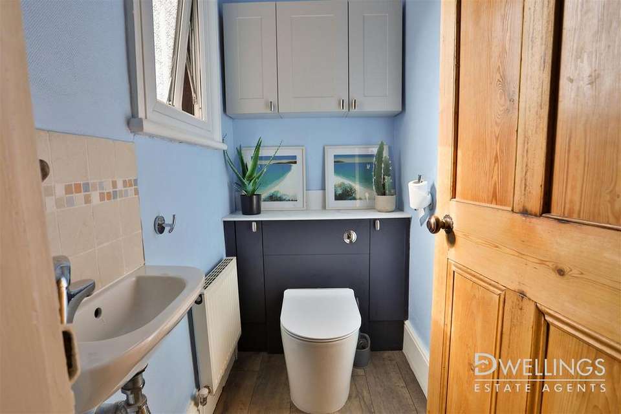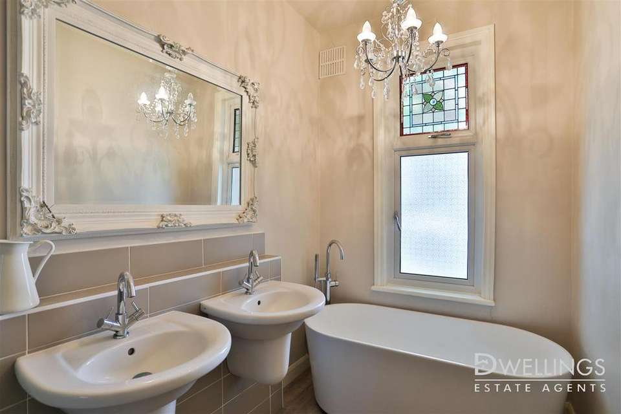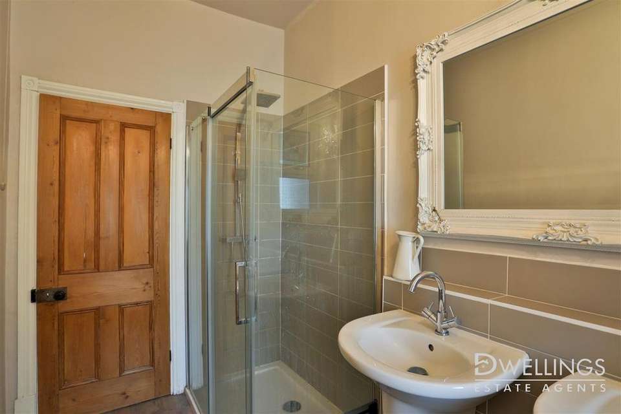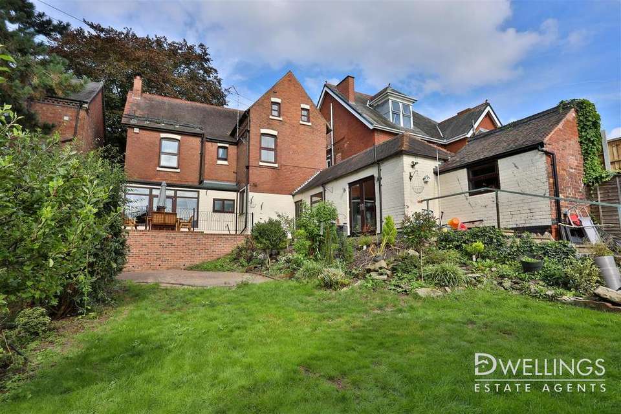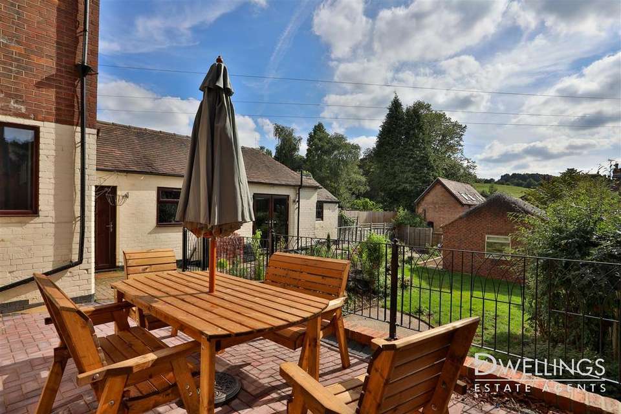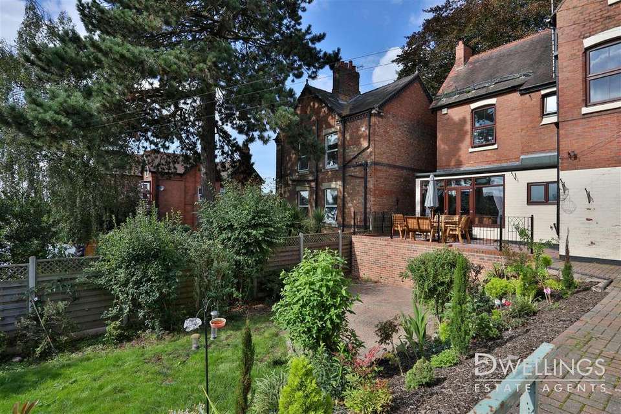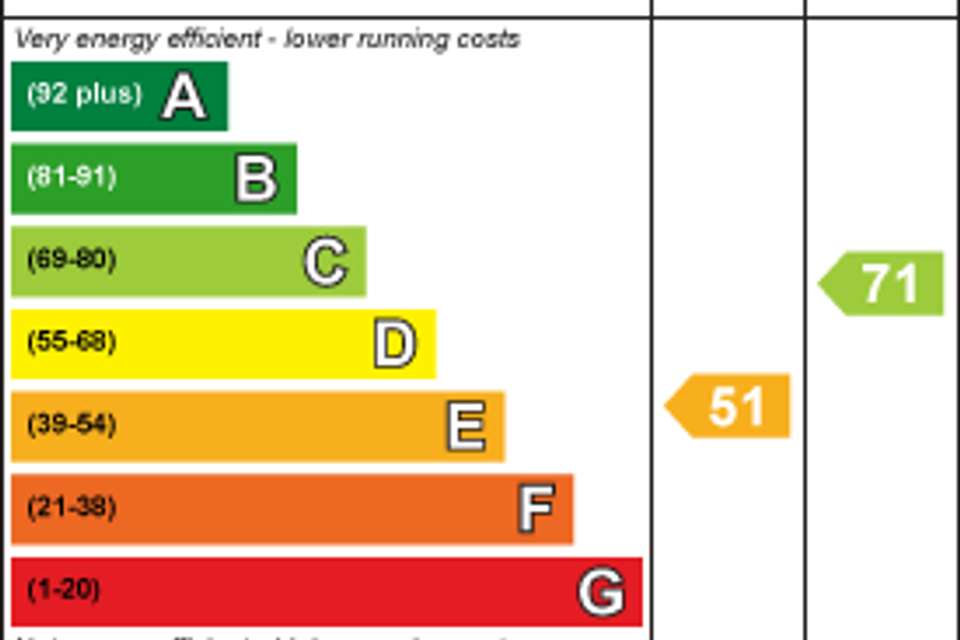4 bedroom detached house for sale
Ashby Road, Burton-On-Trentdetached house
bedrooms
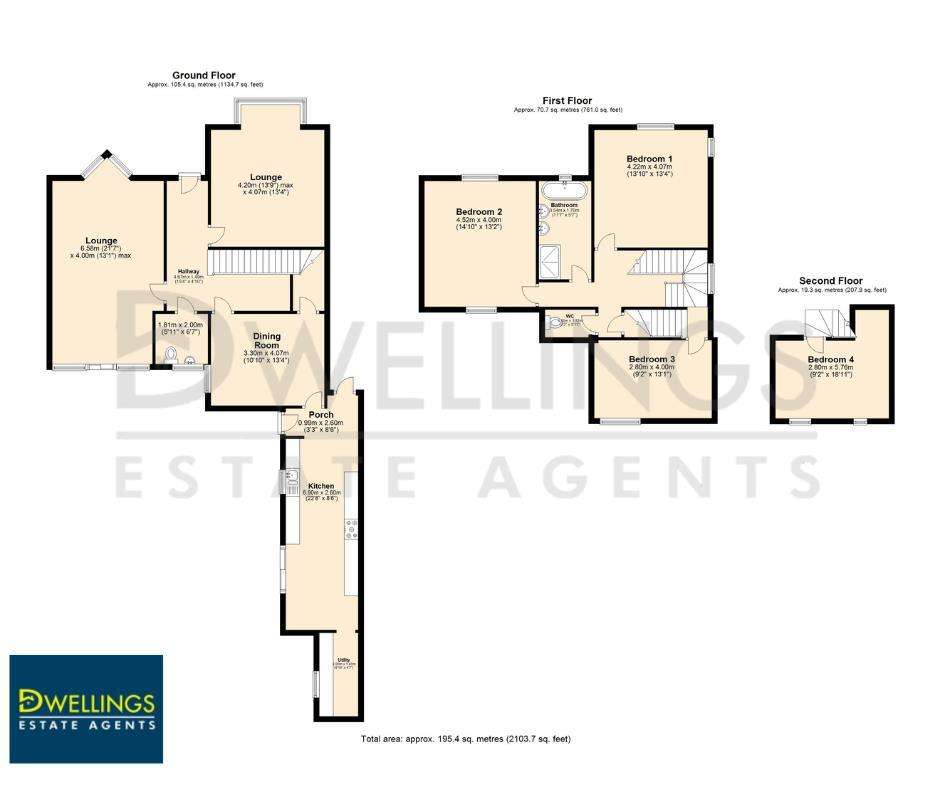
Property photos
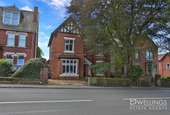
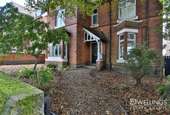
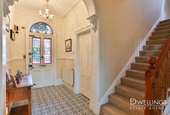

+18
Property description
Dwellings Estate Agent are delighted to introduce this exquisite four-bedroom detached family residence, located on the outskirts of Burton-on-Trent. Situated in a prime location, this Victorian property boasts a unique charm with an array of original features. This property is situated in the highly popular Burton-on-Trent area, offering excellent access to the town centre and the A38. The current homeowners have impeccably decorated the house, seamlessly blending the old-world charm with modern aesthetics. This modern house is being sold CHAIN FREE!
The accommodation includes a grand entrance hallway, dining room, living room, reception room, kitchen, utility room, and a convenient downstairs W/C on the ground floor. On the first floor, you'll find three spacious double bedrooms, a W/C, and a bathroom. The second floor features a fourth double bedroom.
The front of the property is adorned with a gravel driveway and a beautifully landscaped mature front garden, enclosed by a charming walled boundary. The rear of the house boasts an expansive garden with mature shrubbery, a patio area, and a generous lawn. At the end of the garden sits a spacious double garage, complemented by additional parking accessible through the shared driveway. Viewing this remarkable home is essential to fully appreciate its grandeur.
Viewings are an absolute must to fully appreciate this beautiful home. Would you like to view this property? Simply click on the "Email Agent" button.
Thinking of selling your property? Save yourself ££££'s by selling with Dwellings.
Our Google Customer Reviews speak volumes; visit our Instagram and Facebook pages to see video testimonials of Vendors who have sold with us.
Front Exterior - This impressive Victorian residence is set back from the road, featuring a spacious driveway and lush, well-maintained greenery with a surrounding wall. The imposing front door leads to the:
Entrance Hallway - 4.67m x 1.49m (15'3" x 4'10") - The entrance hallway is a sight to behold, with its soaring ceilings and original tiled flooring. This area provides a glimpse into the property's exceptional character, boasting a large archway leading to the rest of the living spaces.
Lounge - 6.58m x 4.00m (21'7" x 13'1") - This beautiful dual-aspect room is the perfect combination of new and old! With its stunning herringbone flooring, super high ceilings, beautiful feature log burner, modern radiators, large patio doors overlooking the rear elevation, and traditional Oriel bay window overlooking the front of the property.
Lounge Two - 4.20m x 4.07m (13'9" x 13'4") - A fantastic sized dining/reception room beautifully decorated throughout. There is a large bay window overlooking the front elevation, carpeted flooring, a stunning feature fireplace and a second window overlooking the side elevation.
W/C - 1.81m x 2.00m (5'11" x 6'6") - Fitted with a modern two-piece suite comprising a low-level W/C and washbasin, complete with a heated towel rail and a window with views of the rear.
Dining Room - 3.30m x 4.07m (10'9" x 13'4") - Another great sized versatile reception room, with laminate flooring, high ceilings, radiator and window overlooking the rear elevation.
Porch - 0.99m x 2.60m (3'2" x 8'6") -
Kitchen - 6.90m x 2.60m (22'7" x 8'6") - A modern kitchen that seamlessly integrates with the property's character. It is equipped with a mix of wall and base units, a peninsula breakfast bar, integrated oven, hob, extractor, sink with a mixer tap, laminate flooring, a window overlooking the rear, and patio doors leading to the rear elevation.
Utility Room - 3.00m x 1.40m (9'10" x 4'7") - A great-sized utility room with base units, a sink with mixer tap, space for a freestanding washer and dryer, a radiator, and a window overlooking the rear elevation.
First Floor Landing - Ascend the grand carpeted staircase to reach the split-level galleried landing. Here, you'll find an airing cupboard and doors leading to:
Master Bedroom - 4.22m x 4.07m (13'10" x 13'4") - A spacious double bedroom with carpeted flooring, windows overlooking both the rear and front elevations, ample space for free-standing furniture, a radiator, and a striking feature fireplace.
Bedroom Two - 4.52m x 4.00m (14'9" x 13'1") - Another generously sized double bedroom with laminate flooring, windows on the side and front elevations, space for free-standing furniture, and another impressive fireplace.
Bedroom Three - 2.80m x 4.00m (9'2" x 13'1") - A comfortable double bedroom featuring laminate flooring, a rear-facing window, a radiator, a feature fireplace, and room for free-standing furniture.
Bathroom - 3.54m x 1.70m (11'7" x 5'6") - A spacious family bathroom featuring his-and-hers sinks, a freestanding bathtub, and a double shower. This room also boasts laminate flooring, a heated towel rail, and a front-facing window.
W/C - 1.90m x 1.82m (6'2" x 5'11") - This modern W/C offers a white two-piece suite consisting of a low-level W/C and washbasin, accompanied by a heated towel rail, laminate flooring, and a rear-facing window.
Second Floor Landing - The carpeted staircase leads to the second floor, where you'll find:
Bedroom Four - 2.80m x 5.76m (9'2" x 18'10") - This fourth double bedroom offers carpeted flooring, a radiator, and a rear-facing window.
Rear Exterior - The rear garden is generously sized, featuring a large patio area and bordered by mature greenery. The rest of the garden is laid to lawn, with gated access to the shared rear driveway and the spacious double garage.
The accommodation includes a grand entrance hallway, dining room, living room, reception room, kitchen, utility room, and a convenient downstairs W/C on the ground floor. On the first floor, you'll find three spacious double bedrooms, a W/C, and a bathroom. The second floor features a fourth double bedroom.
The front of the property is adorned with a gravel driveway and a beautifully landscaped mature front garden, enclosed by a charming walled boundary. The rear of the house boasts an expansive garden with mature shrubbery, a patio area, and a generous lawn. At the end of the garden sits a spacious double garage, complemented by additional parking accessible through the shared driveway. Viewing this remarkable home is essential to fully appreciate its grandeur.
Viewings are an absolute must to fully appreciate this beautiful home. Would you like to view this property? Simply click on the "Email Agent" button.
Thinking of selling your property? Save yourself ££££'s by selling with Dwellings.
Our Google Customer Reviews speak volumes; visit our Instagram and Facebook pages to see video testimonials of Vendors who have sold with us.
Front Exterior - This impressive Victorian residence is set back from the road, featuring a spacious driveway and lush, well-maintained greenery with a surrounding wall. The imposing front door leads to the:
Entrance Hallway - 4.67m x 1.49m (15'3" x 4'10") - The entrance hallway is a sight to behold, with its soaring ceilings and original tiled flooring. This area provides a glimpse into the property's exceptional character, boasting a large archway leading to the rest of the living spaces.
Lounge - 6.58m x 4.00m (21'7" x 13'1") - This beautiful dual-aspect room is the perfect combination of new and old! With its stunning herringbone flooring, super high ceilings, beautiful feature log burner, modern radiators, large patio doors overlooking the rear elevation, and traditional Oriel bay window overlooking the front of the property.
Lounge Two - 4.20m x 4.07m (13'9" x 13'4") - A fantastic sized dining/reception room beautifully decorated throughout. There is a large bay window overlooking the front elevation, carpeted flooring, a stunning feature fireplace and a second window overlooking the side elevation.
W/C - 1.81m x 2.00m (5'11" x 6'6") - Fitted with a modern two-piece suite comprising a low-level W/C and washbasin, complete with a heated towel rail and a window with views of the rear.
Dining Room - 3.30m x 4.07m (10'9" x 13'4") - Another great sized versatile reception room, with laminate flooring, high ceilings, radiator and window overlooking the rear elevation.
Porch - 0.99m x 2.60m (3'2" x 8'6") -
Kitchen - 6.90m x 2.60m (22'7" x 8'6") - A modern kitchen that seamlessly integrates with the property's character. It is equipped with a mix of wall and base units, a peninsula breakfast bar, integrated oven, hob, extractor, sink with a mixer tap, laminate flooring, a window overlooking the rear, and patio doors leading to the rear elevation.
Utility Room - 3.00m x 1.40m (9'10" x 4'7") - A great-sized utility room with base units, a sink with mixer tap, space for a freestanding washer and dryer, a radiator, and a window overlooking the rear elevation.
First Floor Landing - Ascend the grand carpeted staircase to reach the split-level galleried landing. Here, you'll find an airing cupboard and doors leading to:
Master Bedroom - 4.22m x 4.07m (13'10" x 13'4") - A spacious double bedroom with carpeted flooring, windows overlooking both the rear and front elevations, ample space for free-standing furniture, a radiator, and a striking feature fireplace.
Bedroom Two - 4.52m x 4.00m (14'9" x 13'1") - Another generously sized double bedroom with laminate flooring, windows on the side and front elevations, space for free-standing furniture, and another impressive fireplace.
Bedroom Three - 2.80m x 4.00m (9'2" x 13'1") - A comfortable double bedroom featuring laminate flooring, a rear-facing window, a radiator, a feature fireplace, and room for free-standing furniture.
Bathroom - 3.54m x 1.70m (11'7" x 5'6") - A spacious family bathroom featuring his-and-hers sinks, a freestanding bathtub, and a double shower. This room also boasts laminate flooring, a heated towel rail, and a front-facing window.
W/C - 1.90m x 1.82m (6'2" x 5'11") - This modern W/C offers a white two-piece suite consisting of a low-level W/C and washbasin, accompanied by a heated towel rail, laminate flooring, and a rear-facing window.
Second Floor Landing - The carpeted staircase leads to the second floor, where you'll find:
Bedroom Four - 2.80m x 5.76m (9'2" x 18'10") - This fourth double bedroom offers carpeted flooring, a radiator, and a rear-facing window.
Rear Exterior - The rear garden is generously sized, featuring a large patio area and bordered by mature greenery. The rest of the garden is laid to lawn, with gated access to the shared rear driveway and the spacious double garage.
Interested in this property?
Council tax
First listed
Over a month agoEnergy Performance Certificate
Ashby Road, Burton-On-Trent
Marketed by
Dwellings Estate Agents - Burton upon Trent Guild Street Burton DE14 1NAPlacebuzz mortgage repayment calculator
Monthly repayment
The Est. Mortgage is for a 25 years repayment mortgage based on a 10% deposit and a 5.5% annual interest. It is only intended as a guide. Make sure you obtain accurate figures from your lender before committing to any mortgage. Your home may be repossessed if you do not keep up repayments on a mortgage.
Ashby Road, Burton-On-Trent - Streetview
DISCLAIMER: Property descriptions and related information displayed on this page are marketing materials provided by Dwellings Estate Agents - Burton upon Trent. Placebuzz does not warrant or accept any responsibility for the accuracy or completeness of the property descriptions or related information provided here and they do not constitute property particulars. Please contact Dwellings Estate Agents - Burton upon Trent for full details and further information.




