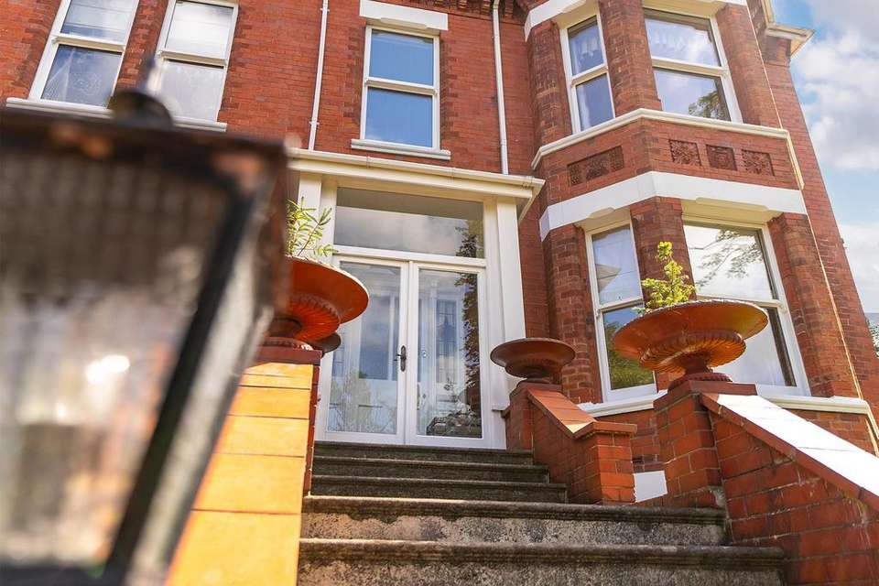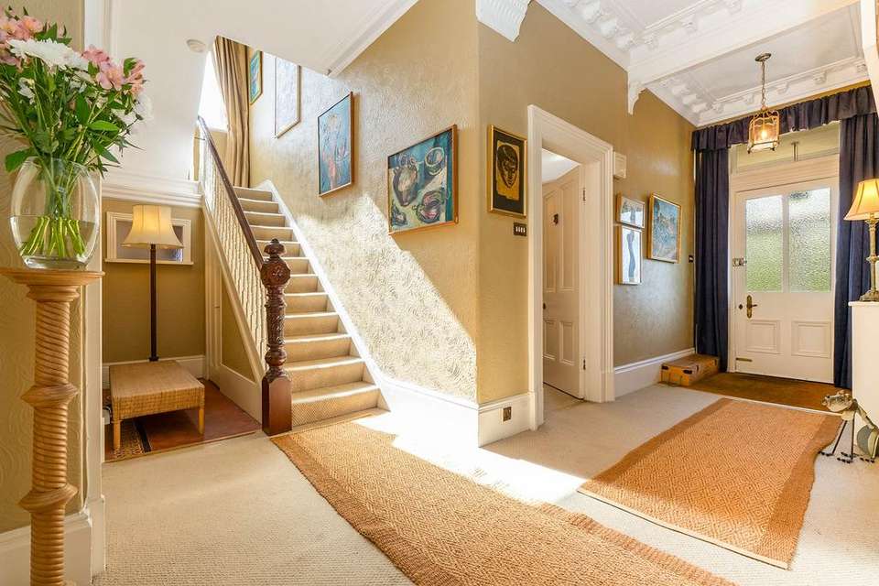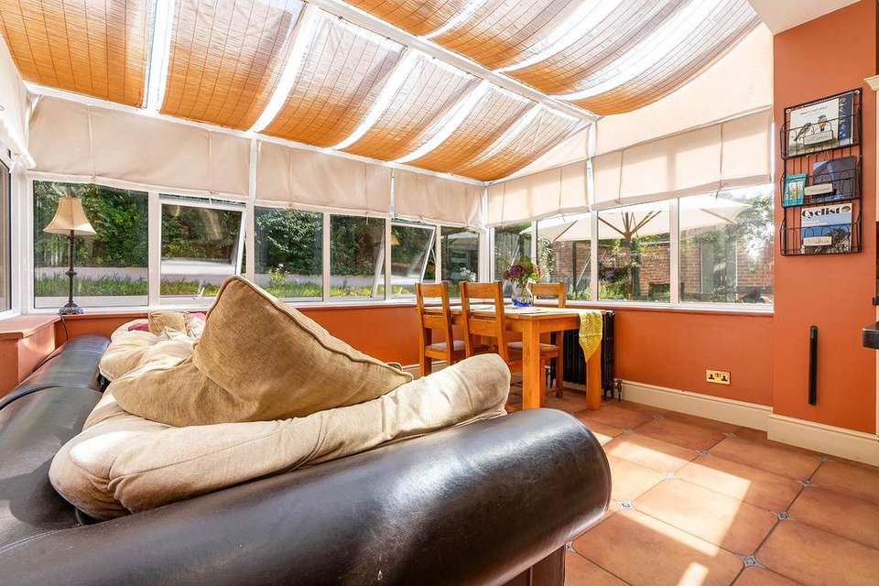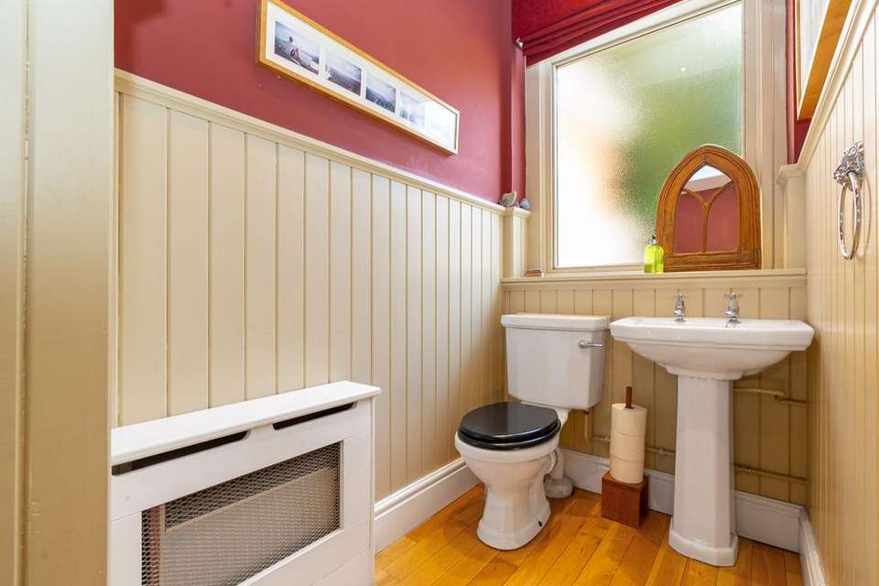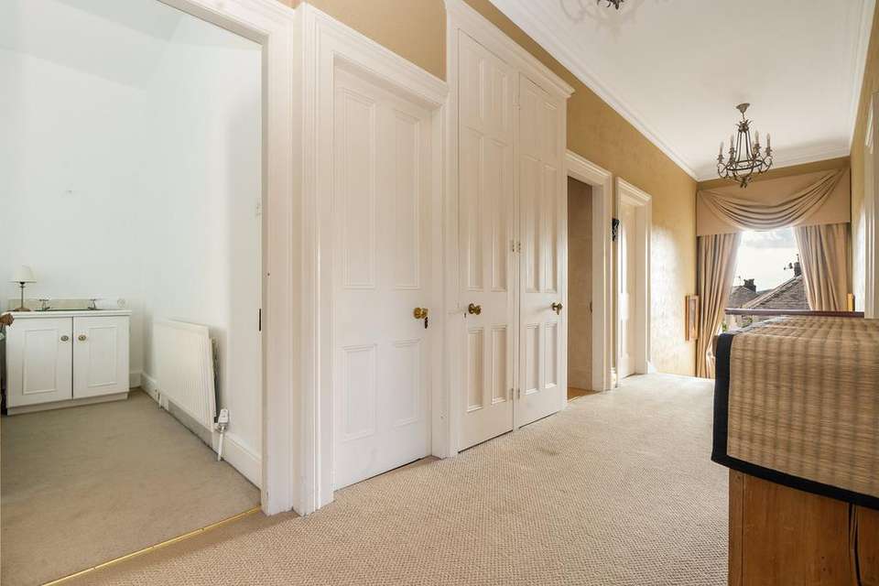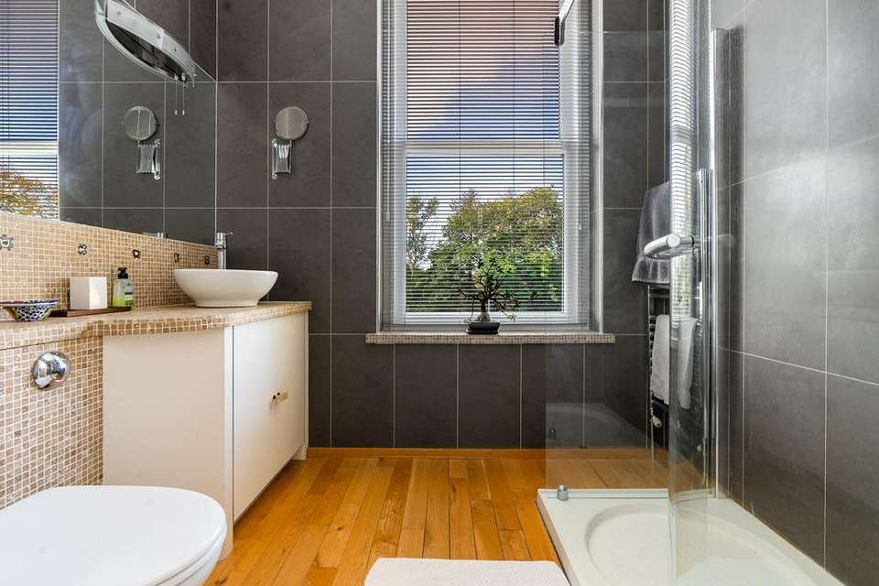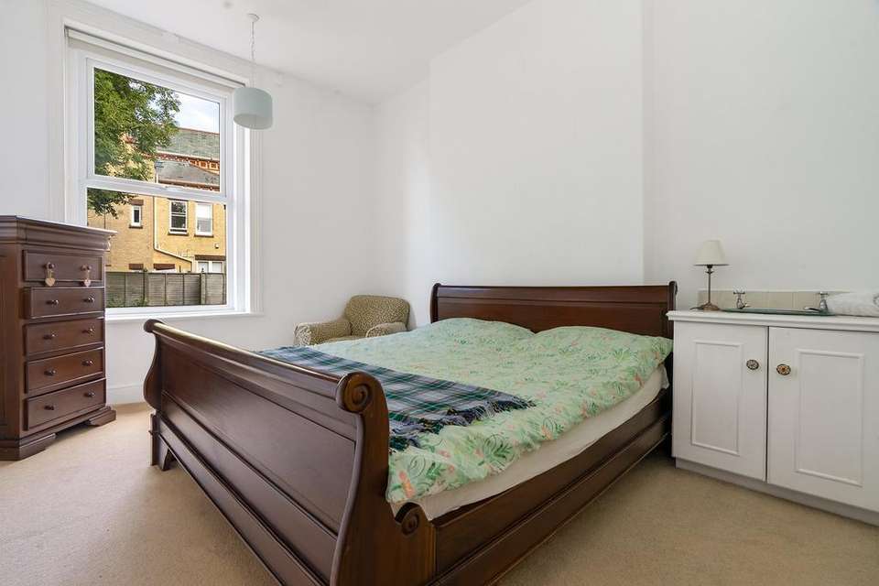5 bedroom detached house for sale
Quarterbridge Road, Douglasdetached house
bedrooms
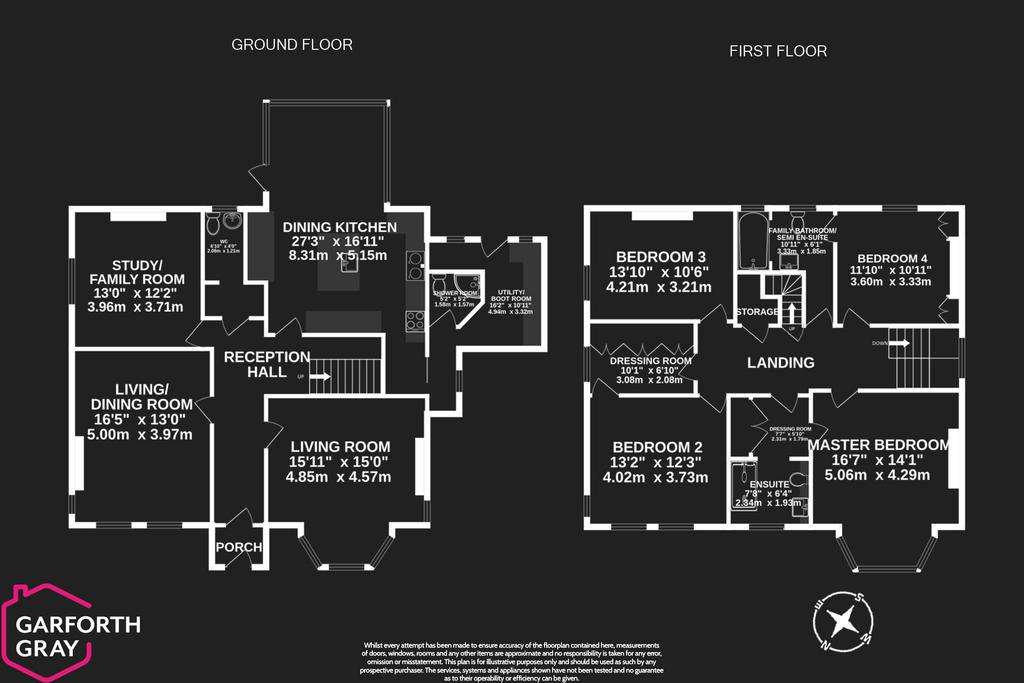
Property photos

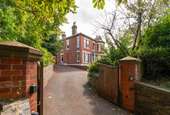


+31
Property description
Nestled in a private, mature haven, this iconic family residence proudly graces the market, embodying timeless charm. Its picturesque setting features stunning lawns that bask in the southern sun, wrapping around the property in a seamless embrace. Located in a highly desirable, leafy location, this fine home offers easy access to local schools, amenities, and the town centre.
This home is a masterpiece of preservation, faithfully retaining its original, beautiful features. Its interior is both spacious and adaptable, perfectly suited to modern living. A detached 1-bedroom annex/apartment provides versatility, catering to extended family or guests. The current vendors use this as a holiday let which has proven to be extremely popular and successful.
Stepping into the grand reception hall, you'll be greeted by the welcoming embrace of three elegant reception rooms, each adorned with open fires that invite cosy gatherings. The dining kitchen also enjoys a family sitting room/dining area features an oil-fired Aga. In addition, there is a large utility/boot room, ground floor shower room, and guest cloakroom (WC).
The first floor unfolds to reveal four double bedrooms, accompanied by two dressing rooms, one en-suite, and a family bathroom/semi en-suite to the fourth bedroom. Ascend further to discover the attic hobbies room/occasional bedroom, where provisions for an en-suite promise added comfort.
Outside, a gated entrance beckons you to a sweeping driveway, offering extensive parking and access to the detached double garage and workshop. Practicality meets convenience with an attached shed to the garage for storage, and a naturally screened separate carport/wood store with electric connection, all effortlessly accessible by vehicle.Inclusions All fitted floor coverings, blinds, curtains and light fittings
Main House Appliances: Feature cream oil fired Aga, electric oven, 4-ring hob and a dishwasher
Apartment Appliances: Electric oven with 4-ring hob and a counter height fridge
Tenure Freehold
Rates Treasury tel - 01624 and Douglas tel -[use Contact Agent Button]
Heating Oil fired central heating - Worcester boiler also supplying the apartment
Windows Double glazed
Note Whilst the heating for the apartment is supplied by the main house, the electric is separately metered
This home is a masterpiece of preservation, faithfully retaining its original, beautiful features. Its interior is both spacious and adaptable, perfectly suited to modern living. A detached 1-bedroom annex/apartment provides versatility, catering to extended family or guests. The current vendors use this as a holiday let which has proven to be extremely popular and successful.
Stepping into the grand reception hall, you'll be greeted by the welcoming embrace of three elegant reception rooms, each adorned with open fires that invite cosy gatherings. The dining kitchen also enjoys a family sitting room/dining area features an oil-fired Aga. In addition, there is a large utility/boot room, ground floor shower room, and guest cloakroom (WC).
The first floor unfolds to reveal four double bedrooms, accompanied by two dressing rooms, one en-suite, and a family bathroom/semi en-suite to the fourth bedroom. Ascend further to discover the attic hobbies room/occasional bedroom, where provisions for an en-suite promise added comfort.
Outside, a gated entrance beckons you to a sweeping driveway, offering extensive parking and access to the detached double garage and workshop. Practicality meets convenience with an attached shed to the garage for storage, and a naturally screened separate carport/wood store with electric connection, all effortlessly accessible by vehicle.Inclusions All fitted floor coverings, blinds, curtains and light fittings
Main House Appliances: Feature cream oil fired Aga, electric oven, 4-ring hob and a dishwasher
Apartment Appliances: Electric oven with 4-ring hob and a counter height fridge
Tenure Freehold
Rates Treasury tel - 01624 and Douglas tel -[use Contact Agent Button]
Heating Oil fired central heating - Worcester boiler also supplying the apartment
Windows Double glazed
Note Whilst the heating for the apartment is supplied by the main house, the electric is separately metered
Interested in this property?
Council tax
First listed
Over a month agoQuarterbridge Road, Douglas
Marketed by
Garforth Gray - Isle of Man 27 Athol Street Douglas, Isle of Man IM1 1LBPlacebuzz mortgage repayment calculator
Monthly repayment
The Est. Mortgage is for a 25 years repayment mortgage based on a 10% deposit and a 5.5% annual interest. It is only intended as a guide. Make sure you obtain accurate figures from your lender before committing to any mortgage. Your home may be repossessed if you do not keep up repayments on a mortgage.
Quarterbridge Road, Douglas - Streetview
DISCLAIMER: Property descriptions and related information displayed on this page are marketing materials provided by Garforth Gray - Isle of Man. Placebuzz does not warrant or accept any responsibility for the accuracy or completeness of the property descriptions or related information provided here and they do not constitute property particulars. Please contact Garforth Gray - Isle of Man for full details and further information.






