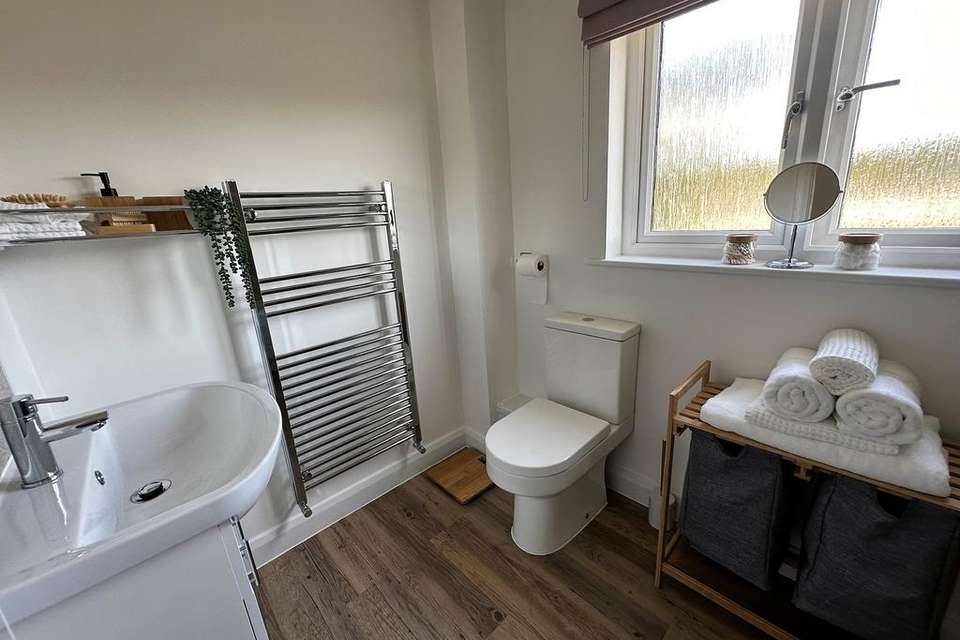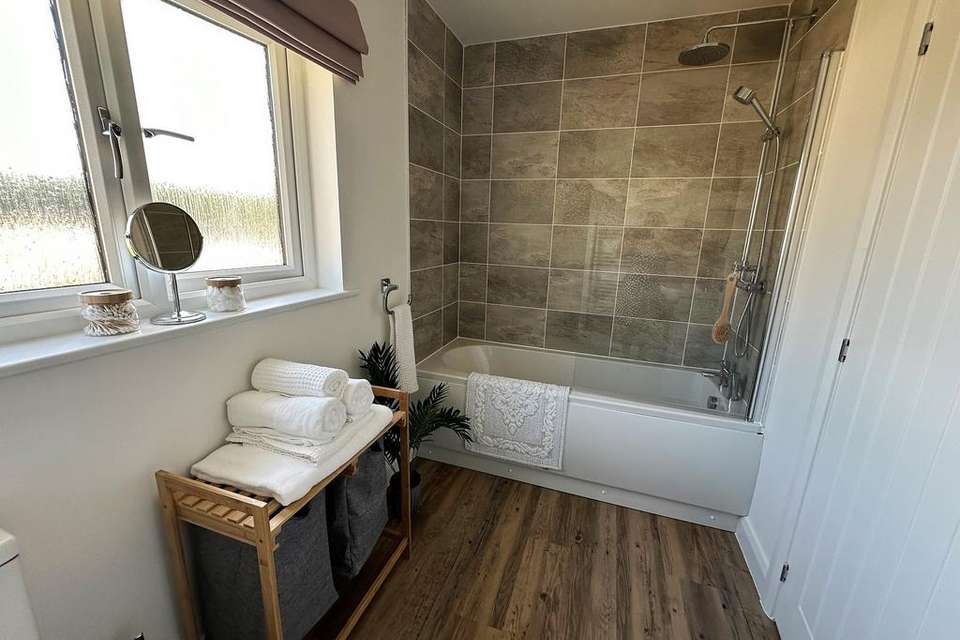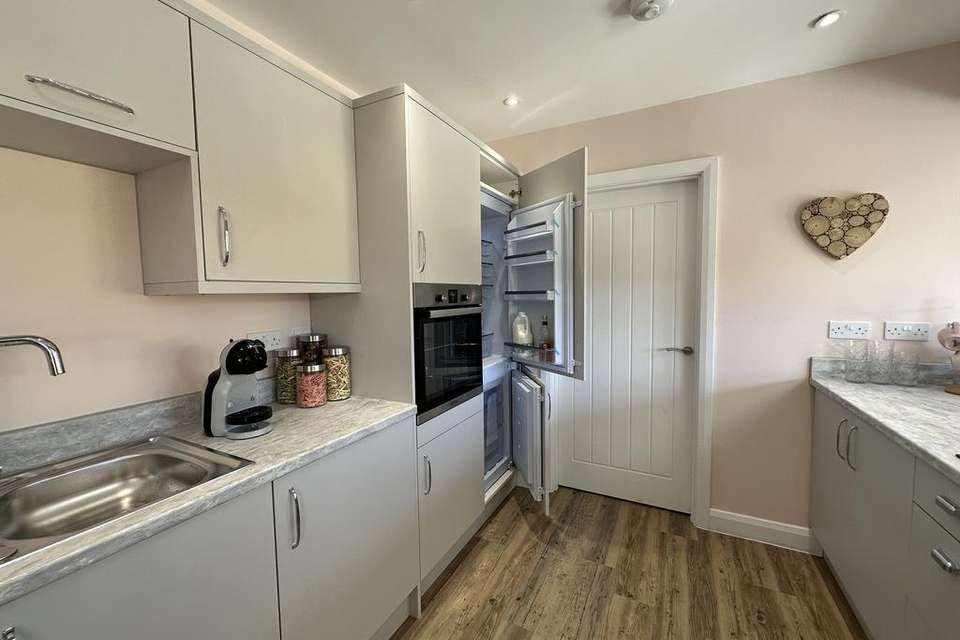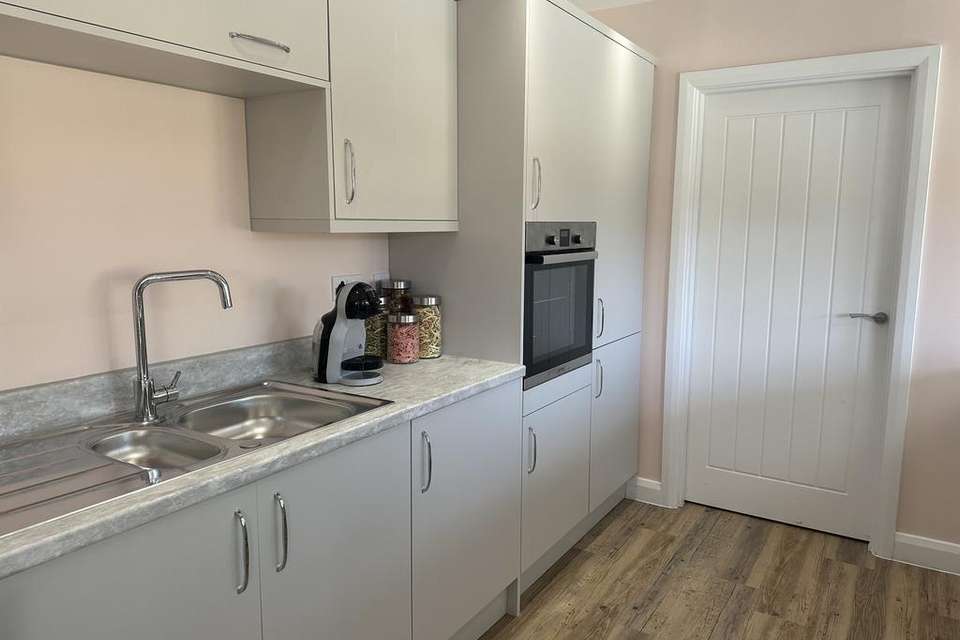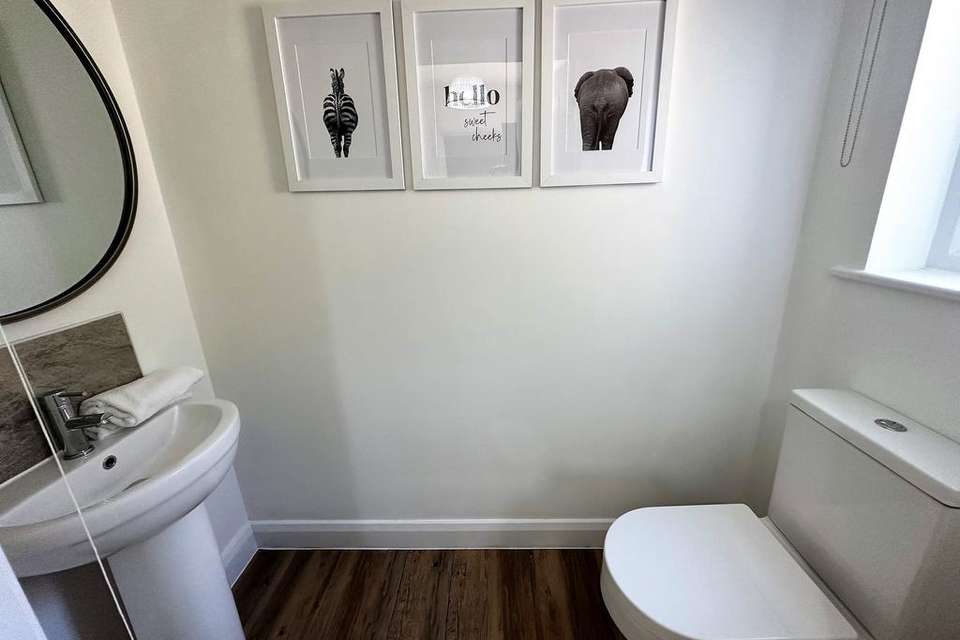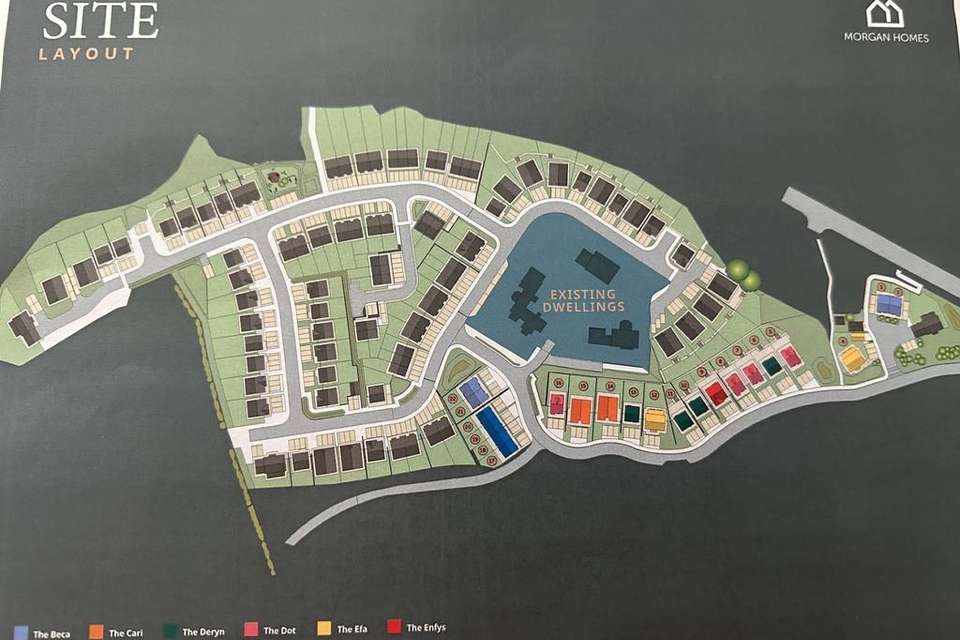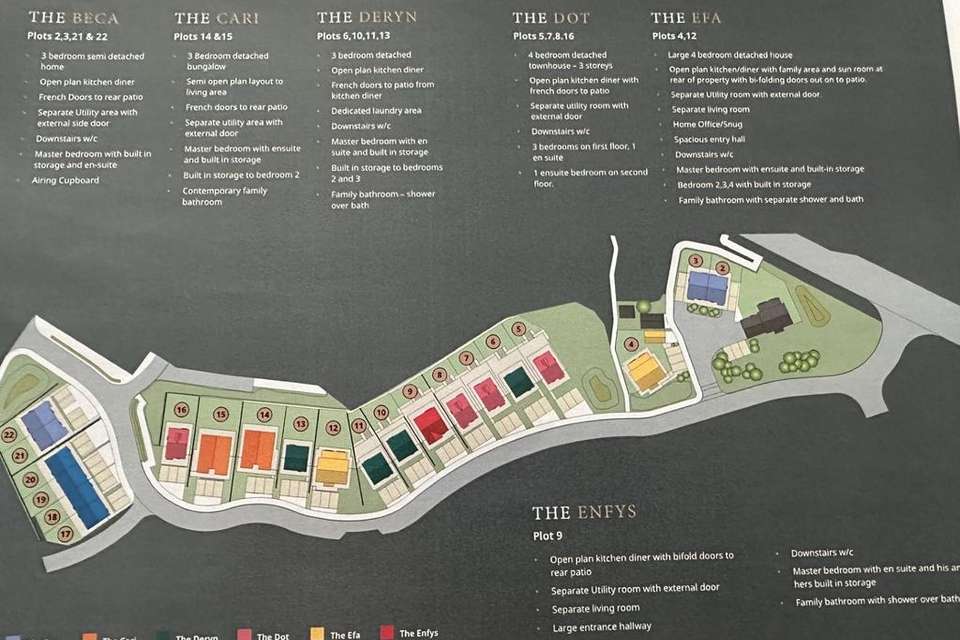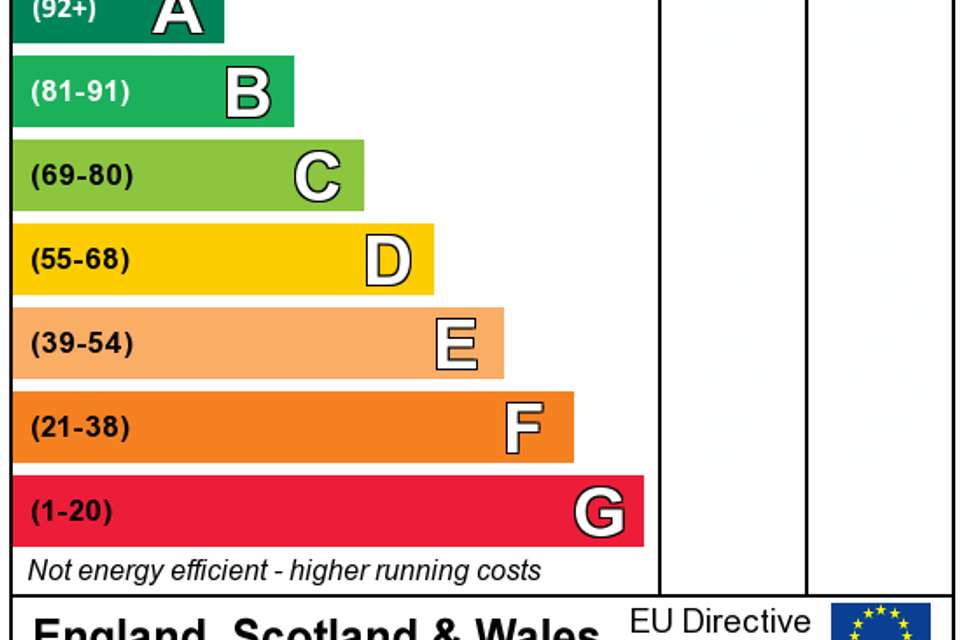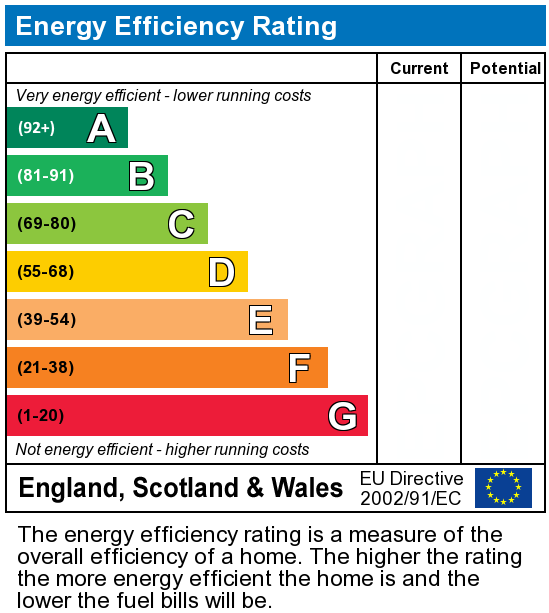4 bedroom detached house for sale
Ystradgynlais, Swansea.detached house
bedrooms
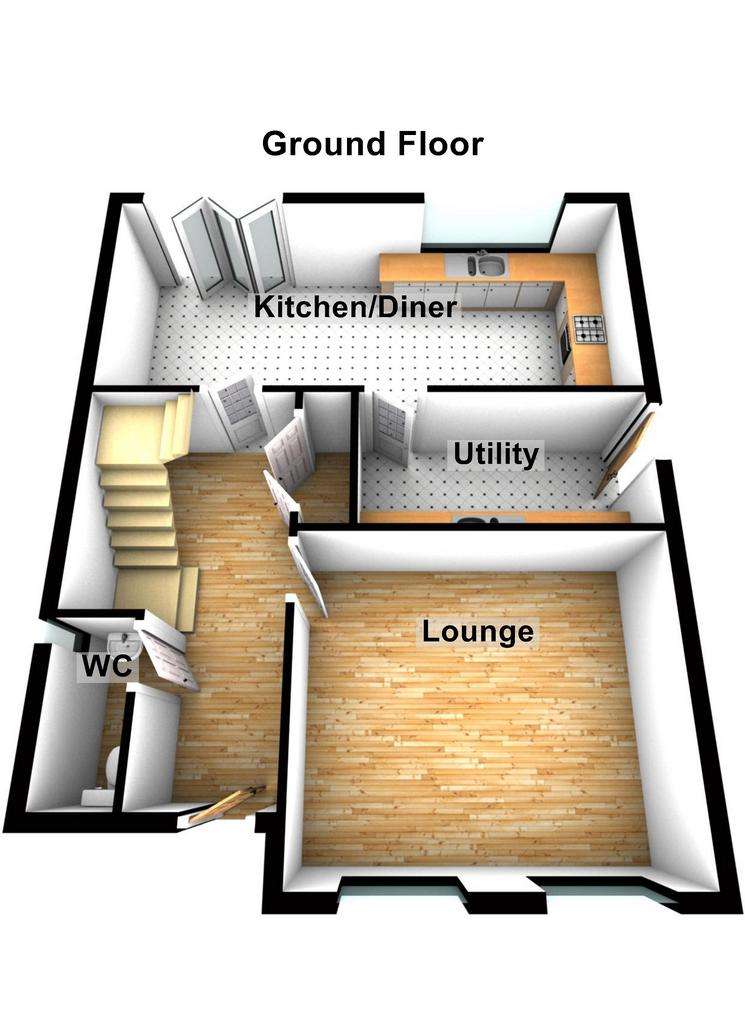
Property photos

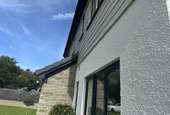
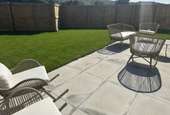
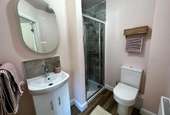
+8
Property description
THE ENFYS
Step into timeless elegance with our new build 4-bedroom detached traditional-style family home—a harmonious blend of classic charm and modern comfort. This home offers a haven for families who appreciate the enduring appeal of traditional architecture.
The heart of this home lies in its large open-plan kitchen diner, where family and friends can gather to create lasting memories. The kitchen boasts a seamless design, blending functionality and style. Bi-fold doors open onto a charming patio area, creating a fluid connection between indoor and outdoor living spaces. The separate utility room adds a practical touch to daily chores, ensuring the main living space remains uncluttered and inviting.
The generously sized lounge is a retreat in itself, filled with natural light streaming through two windows. This space provides the perfect backdrop for relaxation, family time, or entertaining guests in an inviting atmosphere.
Upstairs discover the private quarters designed with family comfort in mind. The master bedroom is a sanctuary, featuring an en-suite bathroom for added luxury and built-in wardrobes that seamlessly integrate storage into the elegant design. Three additional bedrooms on this floor provide flexibility for growing families, guests, or even a dedicated home office. A thoughtfully designed family bathroom completes the first-floor layout, offering both functionality and style.
This traditional-style family home is more than just a residence; it's a timeless retreat where generations can come together. With attention to detail, quality finishes, and a commitment to modern living, this property invites you to experience the best of both worlds.
Throughout the property, attention to detail and high-quality craftsmanship are evident, creating a home that not only meets but exceeds the expectations of modern living. With energy-efficient features and modern amenities, this house is designed to make your daily life comfortable, convenient, and sustainable.
CTF
Step into timeless elegance with our new build 4-bedroom detached traditional-style family home—a harmonious blend of classic charm and modern comfort. This home offers a haven for families who appreciate the enduring appeal of traditional architecture.
The heart of this home lies in its large open-plan kitchen diner, where family and friends can gather to create lasting memories. The kitchen boasts a seamless design, blending functionality and style. Bi-fold doors open onto a charming patio area, creating a fluid connection between indoor and outdoor living spaces. The separate utility room adds a practical touch to daily chores, ensuring the main living space remains uncluttered and inviting.
The generously sized lounge is a retreat in itself, filled with natural light streaming through two windows. This space provides the perfect backdrop for relaxation, family time, or entertaining guests in an inviting atmosphere.
Upstairs discover the private quarters designed with family comfort in mind. The master bedroom is a sanctuary, featuring an en-suite bathroom for added luxury and built-in wardrobes that seamlessly integrate storage into the elegant design. Three additional bedrooms on this floor provide flexibility for growing families, guests, or even a dedicated home office. A thoughtfully designed family bathroom completes the first-floor layout, offering both functionality and style.
This traditional-style family home is more than just a residence; it's a timeless retreat where generations can come together. With attention to detail, quality finishes, and a commitment to modern living, this property invites you to experience the best of both worlds.
Throughout the property, attention to detail and high-quality craftsmanship are evident, creating a home that not only meets but exceeds the expectations of modern living. With energy-efficient features and modern amenities, this house is designed to make your daily life comfortable, convenient, and sustainable.
CTF
Interested in this property?
Council tax
First listed
Over a month agoEnergy Performance Certificate
Ystradgynlais, Swansea.
Marketed by
Clee Tompkinson Francis - Ystradgynlais 22 Heol Eglwys Ystradgynlais SA9 1EYPlacebuzz mortgage repayment calculator
Monthly repayment
The Est. Mortgage is for a 25 years repayment mortgage based on a 10% deposit and a 5.5% annual interest. It is only intended as a guide. Make sure you obtain accurate figures from your lender before committing to any mortgage. Your home may be repossessed if you do not keep up repayments on a mortgage.
Ystradgynlais, Swansea. - Streetview
DISCLAIMER: Property descriptions and related information displayed on this page are marketing materials provided by Clee Tompkinson Francis - Ystradgynlais. Placebuzz does not warrant or accept any responsibility for the accuracy or completeness of the property descriptions or related information provided here and they do not constitute property particulars. Please contact Clee Tompkinson Francis - Ystradgynlais for full details and further information.





