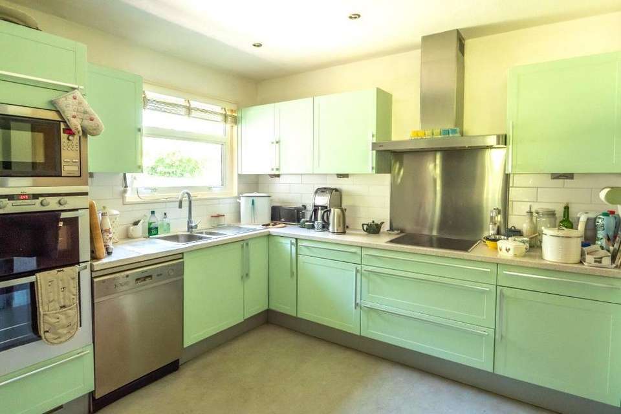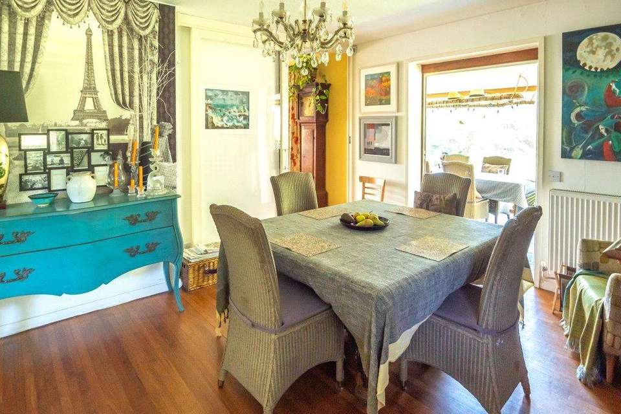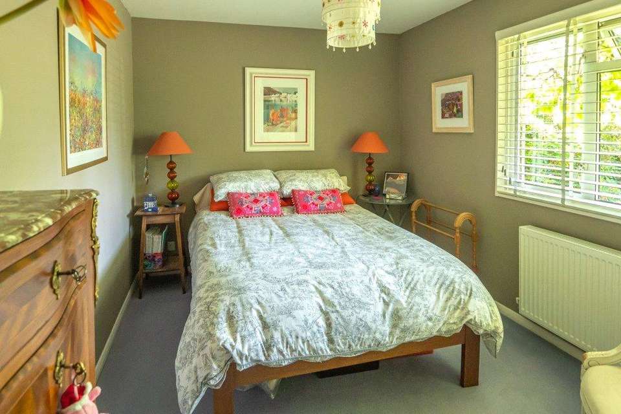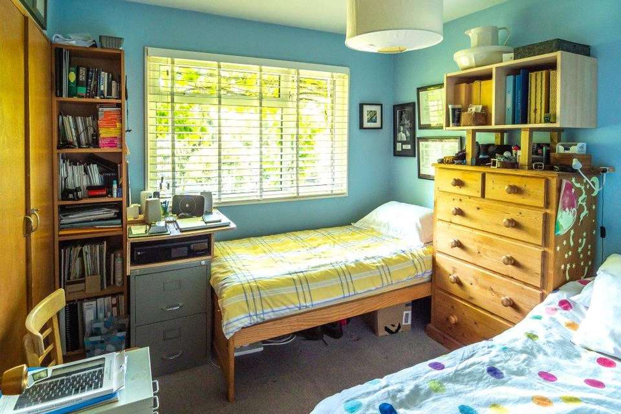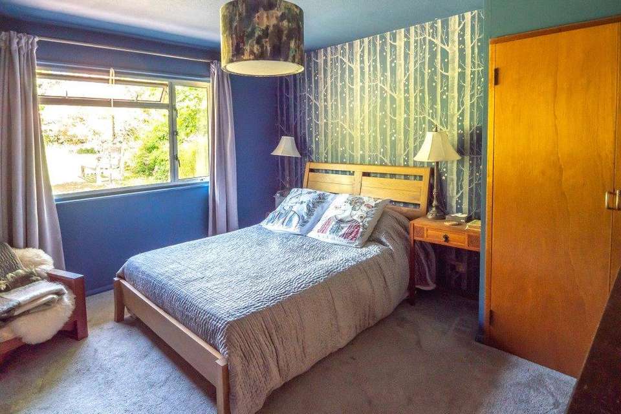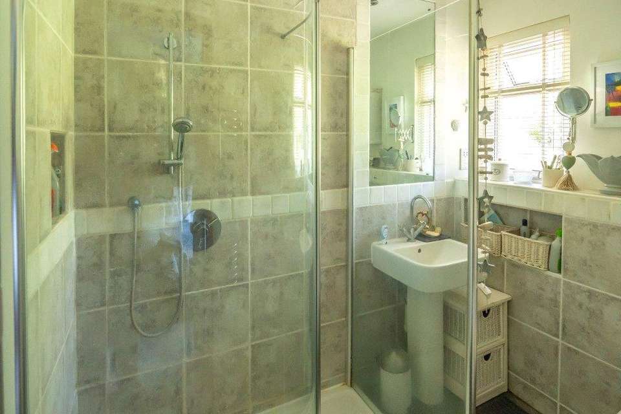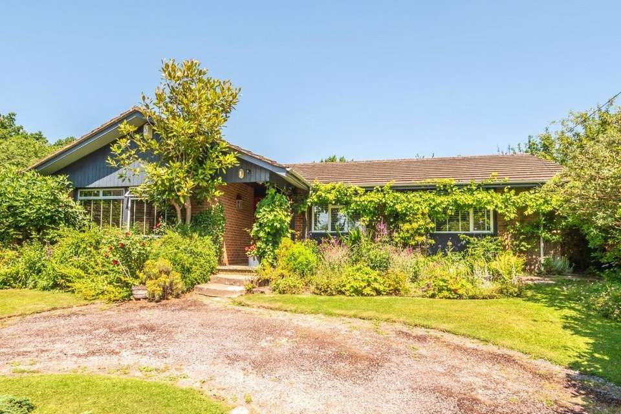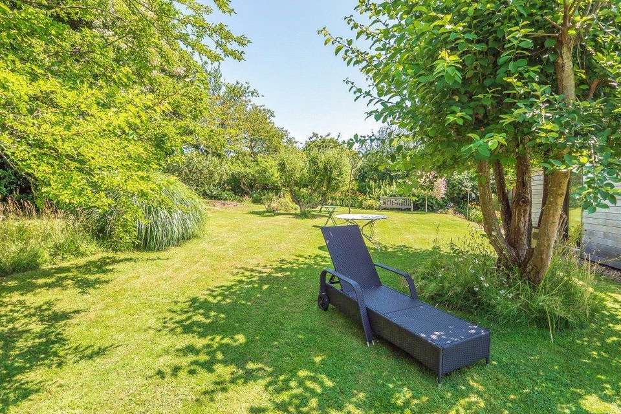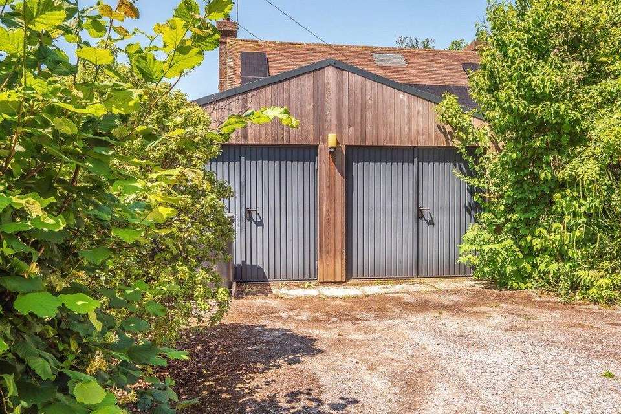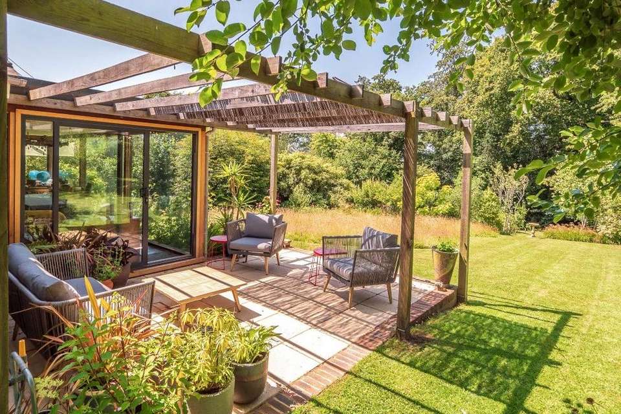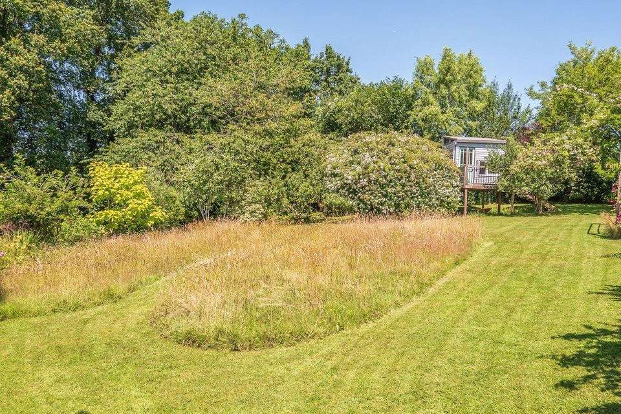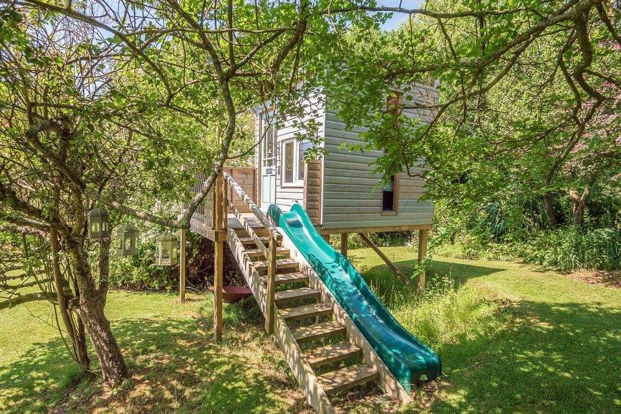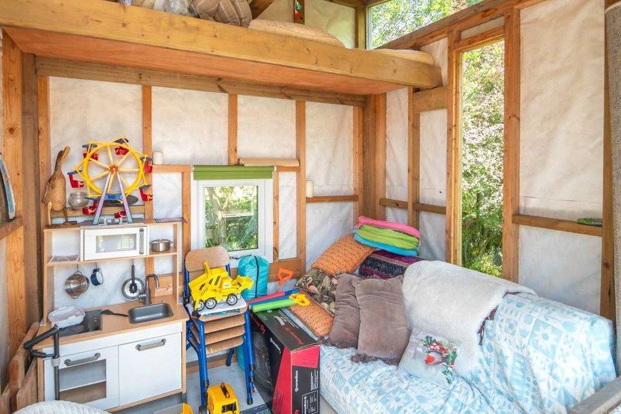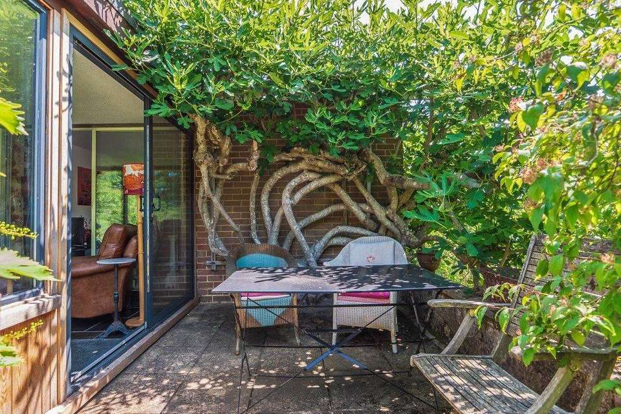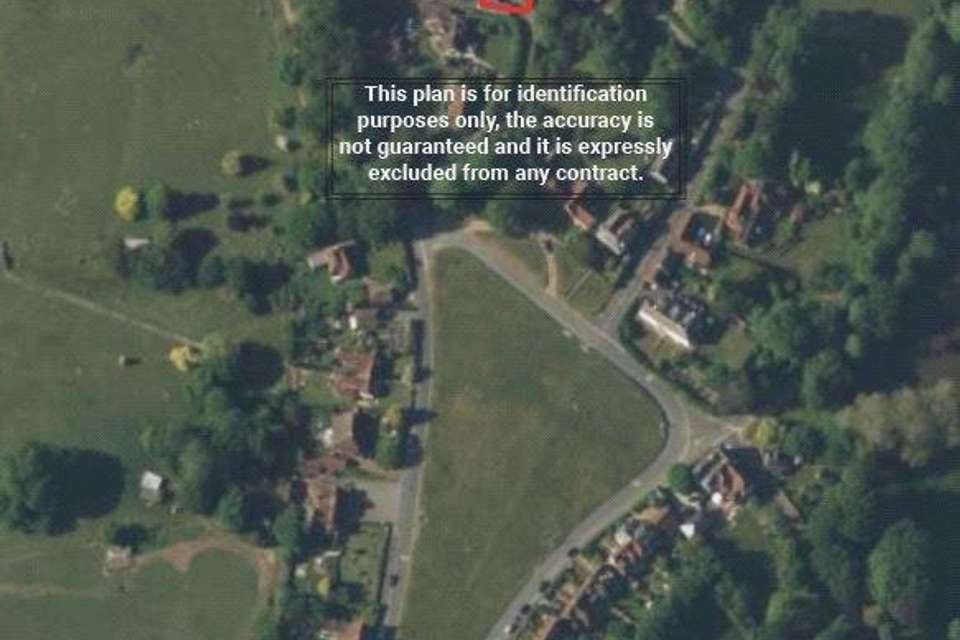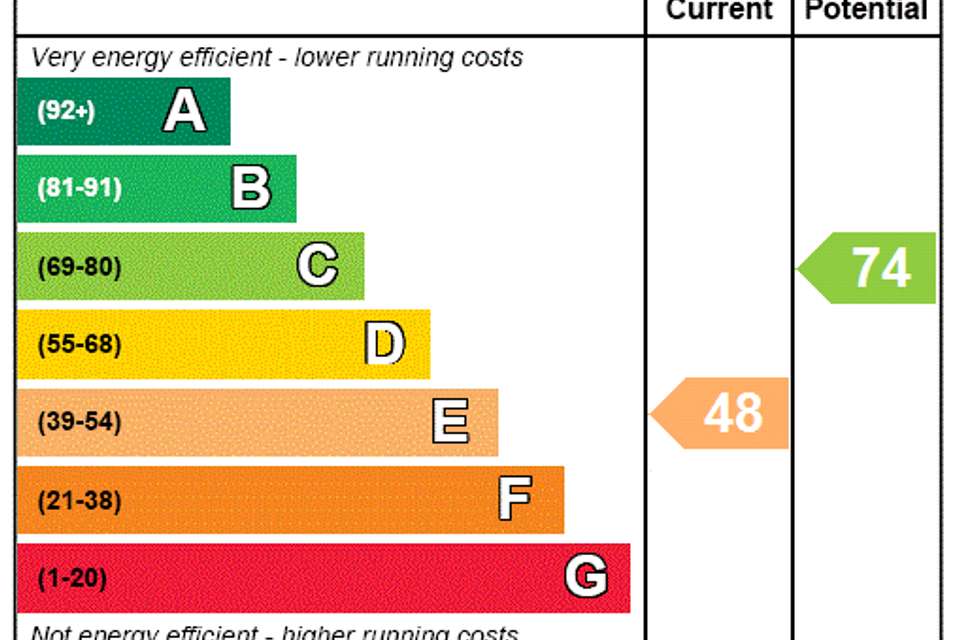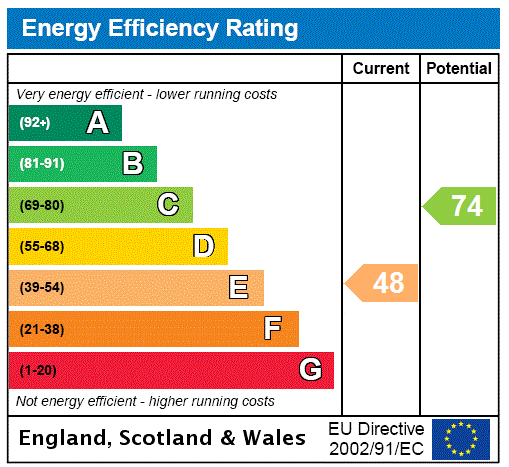3 bedroom detached house for sale
Rushlake Green, Heathfielddetached house
bedrooms
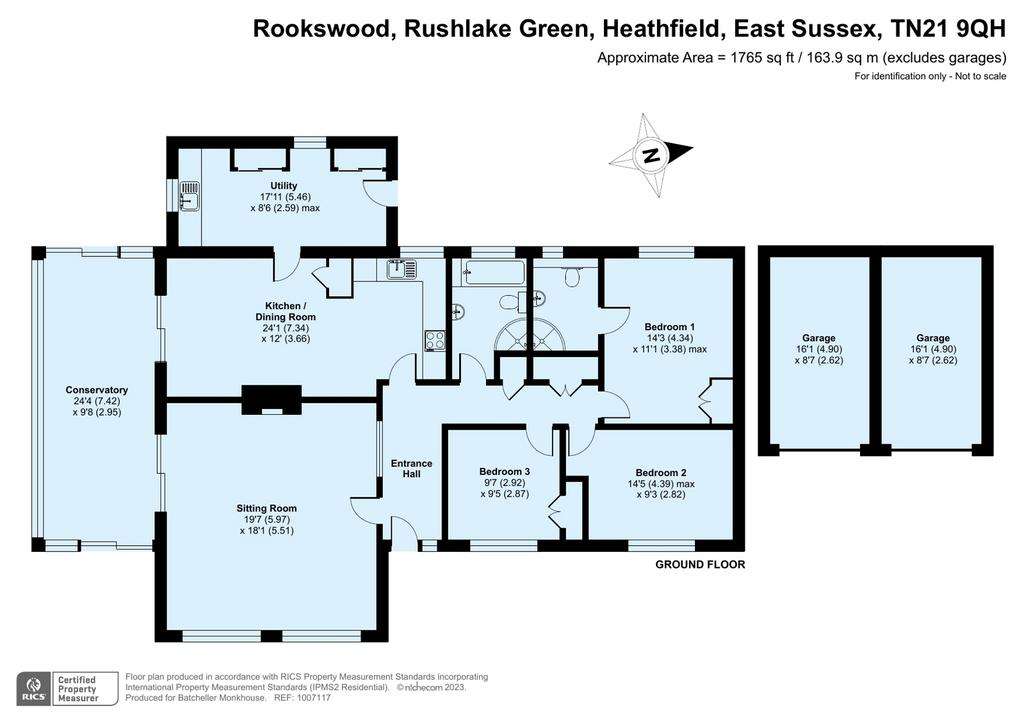
Property photos

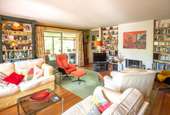
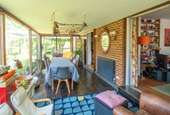
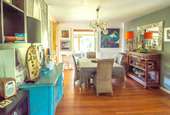
+16
Property description
A very appealing detached single storey property, privately located within a very few minutes’ walk of the centre of this picturesque and much favoured rural village, together with a delightful 0.6 of an acre garden. EPC E
Description
Rookswood is a very appealing detached single storey property, the elevations are brick, part weatherboarded beneath a tiled roof.
There is oil-fired central heating and aluminium-framed double glazed windows.
The main features are:
• Covered entrance porch with front door to an L-shaped entrance hall with built-in coats cupboard and separate linen cupboard with hot water cylinder and electric immersion heater.
• The delightful sitting room has wood strip flooring, south-west facing picture windows, a fireplace and fitted bookshelves. Sliding patio doors lead through to the sunroom with a tiled floor and two sets of sliding doors to the terraces and garden.
• The kitchen/dining room has a 1½ bowl stainless steel sink, working surface with cupboards beneath and wall cupboards above, electric hob with extractor hood over, microwave and double oven, part wood strip flooring. Plumbing for dishwasher and door to the sunroom.
• From the kitchen area a door leads to the utility room with twin glazed sink, plumbing for washing machine, vent for dryer, oil-fired central heating boiler and door to the garden.
• The principal bedroom has an en suite shower room with shower cubicle, basin and WC. There are two further bedrooms, one with a wardrobe cupboard, and a half-tiled bathroom with bath having shower attachment, shower cubicle, basin and WC.
Outside
There are two garages, a timber garden shed and an excellent enclosed tree house with steps up to a balcony, ideal for tea, coffee and evening drinks.
The gardens form an attractive and private setting to Rookswood, being approached over a private drive shared by two other properties immediately from the village green and culminating in a parking area for several cars.
There are paved terraces adjacent to the property, one of which has a pergola, and forms an excellent entertaining area in the summer months.
The grounds are principally lawned, studded with a wide selection of specimen trees and shrubs, roses, orange blossom, apple trees and extends in all to about 0.6 of an acre.
Description
Rookswood is a very appealing detached single storey property, the elevations are brick, part weatherboarded beneath a tiled roof.
There is oil-fired central heating and aluminium-framed double glazed windows.
The main features are:
• Covered entrance porch with front door to an L-shaped entrance hall with built-in coats cupboard and separate linen cupboard with hot water cylinder and electric immersion heater.
• The delightful sitting room has wood strip flooring, south-west facing picture windows, a fireplace and fitted bookshelves. Sliding patio doors lead through to the sunroom with a tiled floor and two sets of sliding doors to the terraces and garden.
• The kitchen/dining room has a 1½ bowl stainless steel sink, working surface with cupboards beneath and wall cupboards above, electric hob with extractor hood over, microwave and double oven, part wood strip flooring. Plumbing for dishwasher and door to the sunroom.
• From the kitchen area a door leads to the utility room with twin glazed sink, plumbing for washing machine, vent for dryer, oil-fired central heating boiler and door to the garden.
• The principal bedroom has an en suite shower room with shower cubicle, basin and WC. There are two further bedrooms, one with a wardrobe cupboard, and a half-tiled bathroom with bath having shower attachment, shower cubicle, basin and WC.
Outside
There are two garages, a timber garden shed and an excellent enclosed tree house with steps up to a balcony, ideal for tea, coffee and evening drinks.
The gardens form an attractive and private setting to Rookswood, being approached over a private drive shared by two other properties immediately from the village green and culminating in a parking area for several cars.
There are paved terraces adjacent to the property, one of which has a pergola, and forms an excellent entertaining area in the summer months.
The grounds are principally lawned, studded with a wide selection of specimen trees and shrubs, roses, orange blossom, apple trees and extends in all to about 0.6 of an acre.
Interested in this property?
Council tax
First listed
Over a month agoEnergy Performance Certificate
Rushlake Green, Heathfield
Marketed by
Batcheller Monkhouse - Battle 68 High Street Battle TN33 0AGPlacebuzz mortgage repayment calculator
Monthly repayment
The Est. Mortgage is for a 25 years repayment mortgage based on a 10% deposit and a 5.5% annual interest. It is only intended as a guide. Make sure you obtain accurate figures from your lender before committing to any mortgage. Your home may be repossessed if you do not keep up repayments on a mortgage.
Rushlake Green, Heathfield - Streetview
DISCLAIMER: Property descriptions and related information displayed on this page are marketing materials provided by Batcheller Monkhouse - Battle. Placebuzz does not warrant or accept any responsibility for the accuracy or completeness of the property descriptions or related information provided here and they do not constitute property particulars. Please contact Batcheller Monkhouse - Battle for full details and further information.





