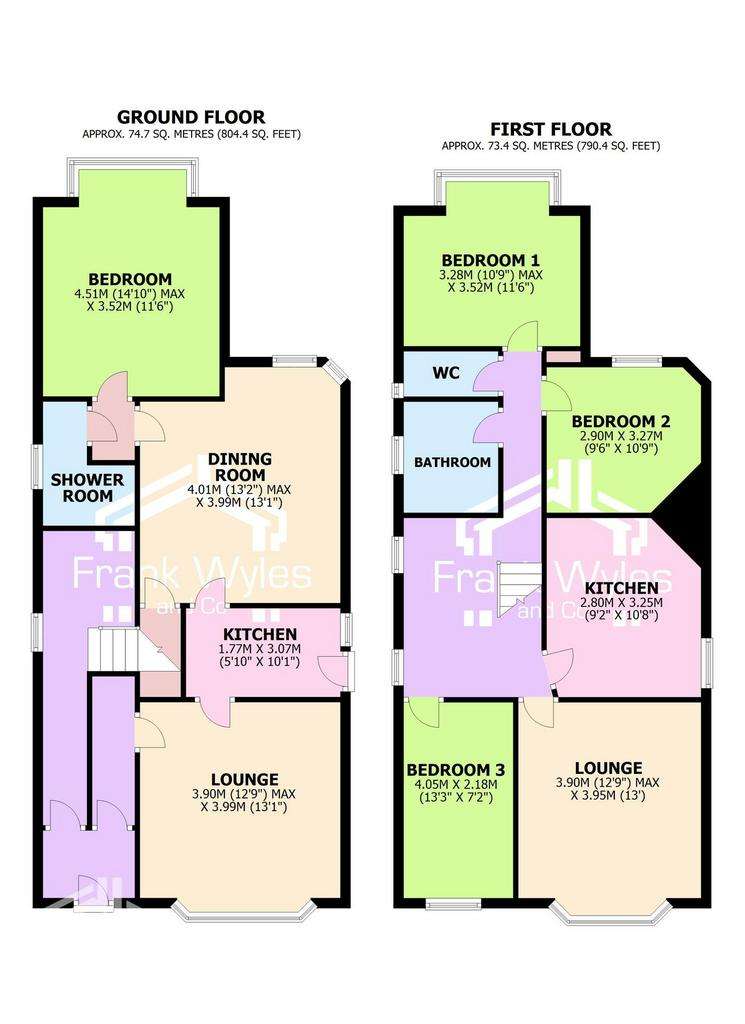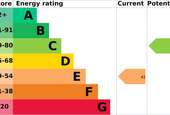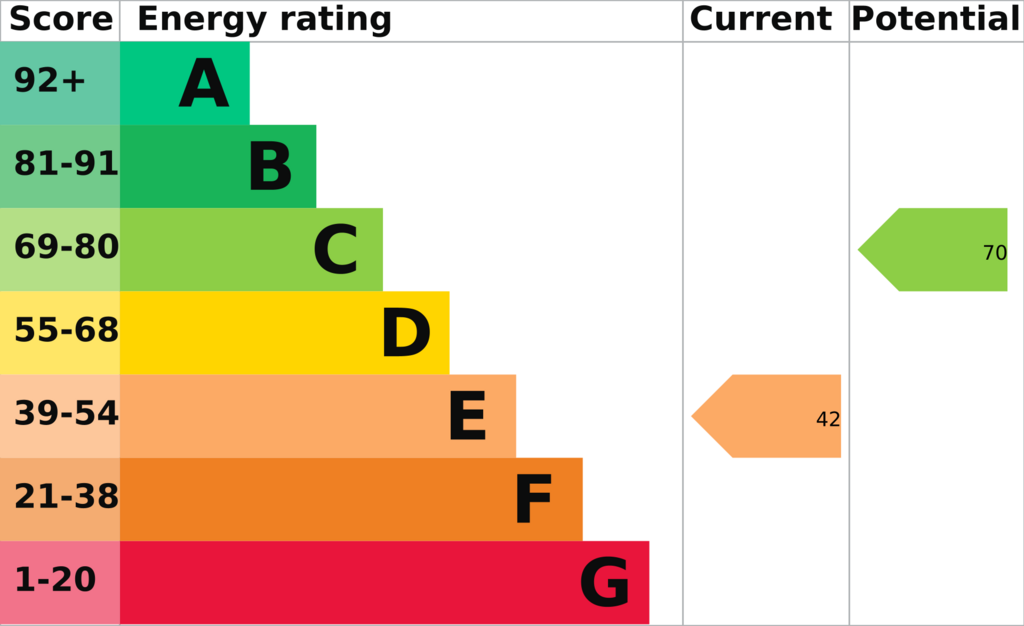4 bedroom flat for sale
Coronation Road, Lytham St. Annesflat
bedrooms

Property photos


Property description
This detached property holds a prime location, just a short stroll away from Fairhaven Lake and Granny's Bay, with all other local amenities within close reach. It's worth noting that this property has been converted into two self-contained apartments, both currently leased on regulated tenancies. The existing tenancies will transfer with the property. The ground floor apartment encompasses one bedroom and two reception rooms, while the first floor apartment consists of one reception room and three bedrooms. This unique property offers an interesting investment opportunity.
Ground Floor
Porch
Door to:
Entrance Hall
Door to:
Lounge 3.99m (13'1") x 3.90m (12'9") max
Double glazed bay window to front, wall mounted gas heater, door to:
Kitchen 3.07m (10'1") x 1.77m (5'10")
Fitted with a matching range of base and eye level units with worktop space over, 1+1/2 bowl stainless steel sink with single drainer and mixer tap, space for fridge/freezer, electric point for cooker, obscure double glazed window to side, external door to side, door to:
Dining Room 4.01m (13'2") max x 3.99m (13'1")
Two windows to rear, fire with wooden surround and marble effect inset, door to Storage cupboard.
Hallway
Door to:
Bedroom 4.51m (14'10") max x 3.52m (11'6")
Double glazed box window to rear, picture rail.
Shower Room
Fitted with three piece suite comprising shower cubicle with fitted electric shower, pedestal wash hand basin and WC, obscure double glazed window to side, wall mounted gas heater.
First Floor Apartment
Entrance Hall
Obscure double glazed window to side, radiator, stairs to up to:
Lounge 3.95m (13') x 3.90m (12'9") max
Bay window to front, TV point, fireplace with brick built surround.
Kitchen 3.25m (10'8") x 2.80m (9'2")
Fitted with a matching range of base and eye level units with worktop space over, stainless steel sink with single drainer and mixer tap, plumbing for washing machine, space for fridge, built-in oven, built-in four ring gas hob with extractor hood over, double glazed window to side, radiator, wall mounted boiler.
Bedroom 1 3.52m (11'6") x 3.27m (10'9") max
Box window to rear, radiator.
Bedroom 2 3.27m (10'9") x 2.90m (9'6")
Double glazed window to rear, radiator.
Bedroom 3 4.05m (13'3") x 2.18m (7'2")
Double glazed window to front, radiator.
Bathroom
Fitted with two piece suite comprising bath and pedestal wash hand basin, obscure double glazed window to side, radiator.
WC
Obscure double glazed window to side, WC.
External
Gardens to the front and rear of the property.
Rental Figures
Ground Floor Apartment - £174 every 2 weeks
Top Floor Apartment - £525 pcm
Ground Floor
Porch
Door to:
Entrance Hall
Door to:
Lounge 3.99m (13'1") x 3.90m (12'9") max
Double glazed bay window to front, wall mounted gas heater, door to:
Kitchen 3.07m (10'1") x 1.77m (5'10")
Fitted with a matching range of base and eye level units with worktop space over, 1+1/2 bowl stainless steel sink with single drainer and mixer tap, space for fridge/freezer, electric point for cooker, obscure double glazed window to side, external door to side, door to:
Dining Room 4.01m (13'2") max x 3.99m (13'1")
Two windows to rear, fire with wooden surround and marble effect inset, door to Storage cupboard.
Hallway
Door to:
Bedroom 4.51m (14'10") max x 3.52m (11'6")
Double glazed box window to rear, picture rail.
Shower Room
Fitted with three piece suite comprising shower cubicle with fitted electric shower, pedestal wash hand basin and WC, obscure double glazed window to side, wall mounted gas heater.
First Floor Apartment
Entrance Hall
Obscure double glazed window to side, radiator, stairs to up to:
Lounge 3.95m (13') x 3.90m (12'9") max
Bay window to front, TV point, fireplace with brick built surround.
Kitchen 3.25m (10'8") x 2.80m (9'2")
Fitted with a matching range of base and eye level units with worktop space over, stainless steel sink with single drainer and mixer tap, plumbing for washing machine, space for fridge, built-in oven, built-in four ring gas hob with extractor hood over, double glazed window to side, radiator, wall mounted boiler.
Bedroom 1 3.52m (11'6") x 3.27m (10'9") max
Box window to rear, radiator.
Bedroom 2 3.27m (10'9") x 2.90m (9'6")
Double glazed window to rear, radiator.
Bedroom 3 4.05m (13'3") x 2.18m (7'2")
Double glazed window to front, radiator.
Bathroom
Fitted with two piece suite comprising bath and pedestal wash hand basin, obscure double glazed window to side, radiator.
WC
Obscure double glazed window to side, WC.
External
Gardens to the front and rear of the property.
Rental Figures
Ground Floor Apartment - £174 every 2 weeks
Top Floor Apartment - £525 pcm
Interested in this property?
Council tax
First listed
Over a month agoEnergy Performance Certificate
Coronation Road, Lytham St. Annes
Marketed by
Frank Wyles & Co - Lytham 11 Park Street Lytham, Lancashire FY8 5LUPlacebuzz mortgage repayment calculator
Monthly repayment
The Est. Mortgage is for a 25 years repayment mortgage based on a 10% deposit and a 5.5% annual interest. It is only intended as a guide. Make sure you obtain accurate figures from your lender before committing to any mortgage. Your home may be repossessed if you do not keep up repayments on a mortgage.
Coronation Road, Lytham St. Annes - Streetview
DISCLAIMER: Property descriptions and related information displayed on this page are marketing materials provided by Frank Wyles & Co - Lytham. Placebuzz does not warrant or accept any responsibility for the accuracy or completeness of the property descriptions or related information provided here and they do not constitute property particulars. Please contact Frank Wyles & Co - Lytham for full details and further information.



