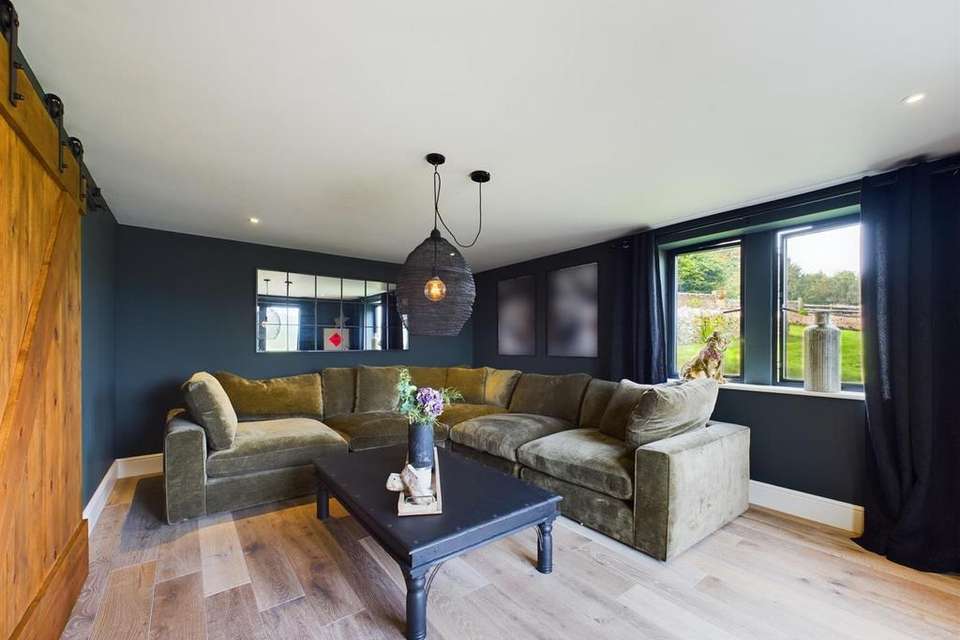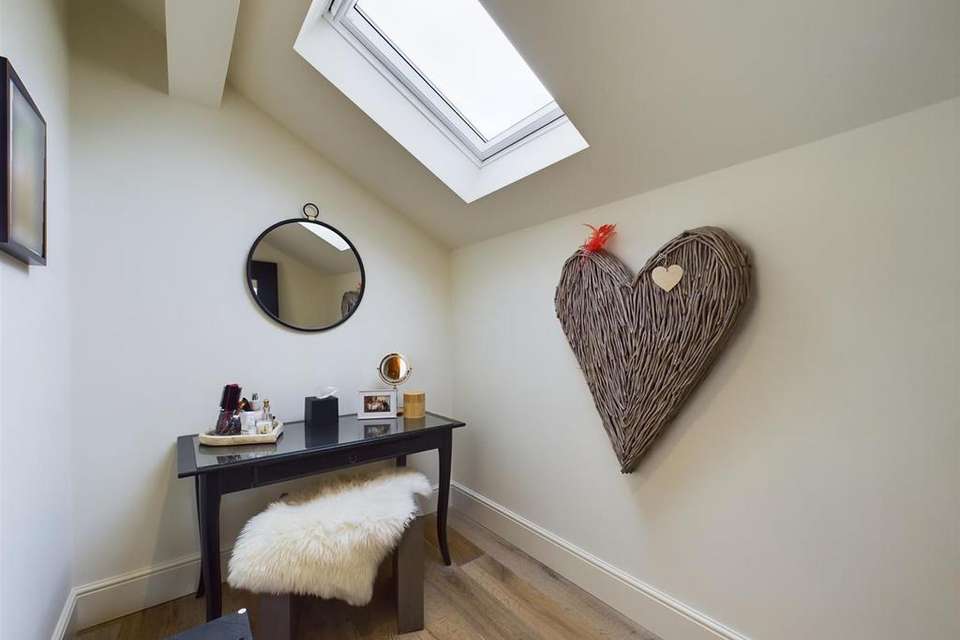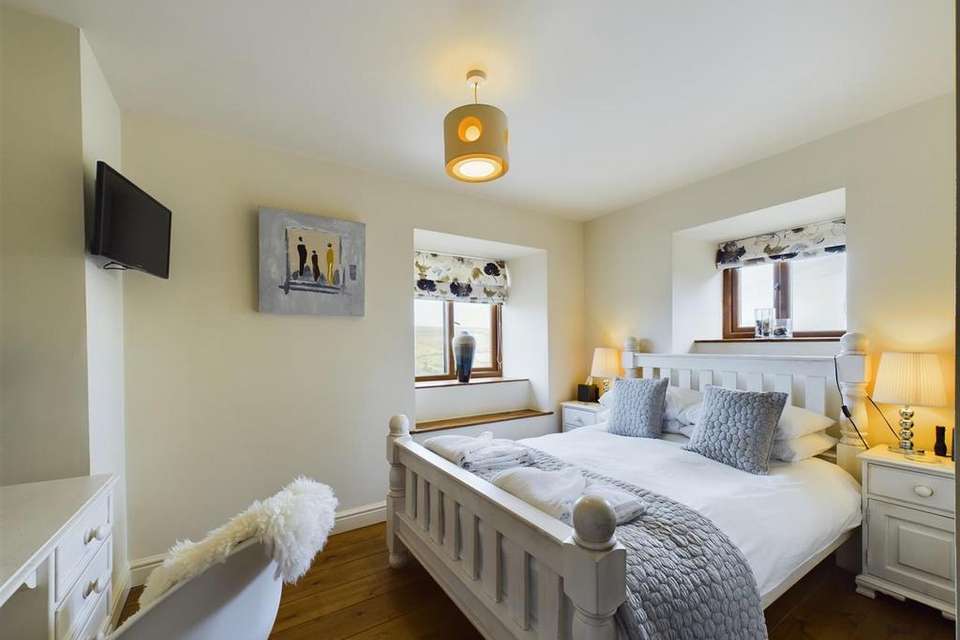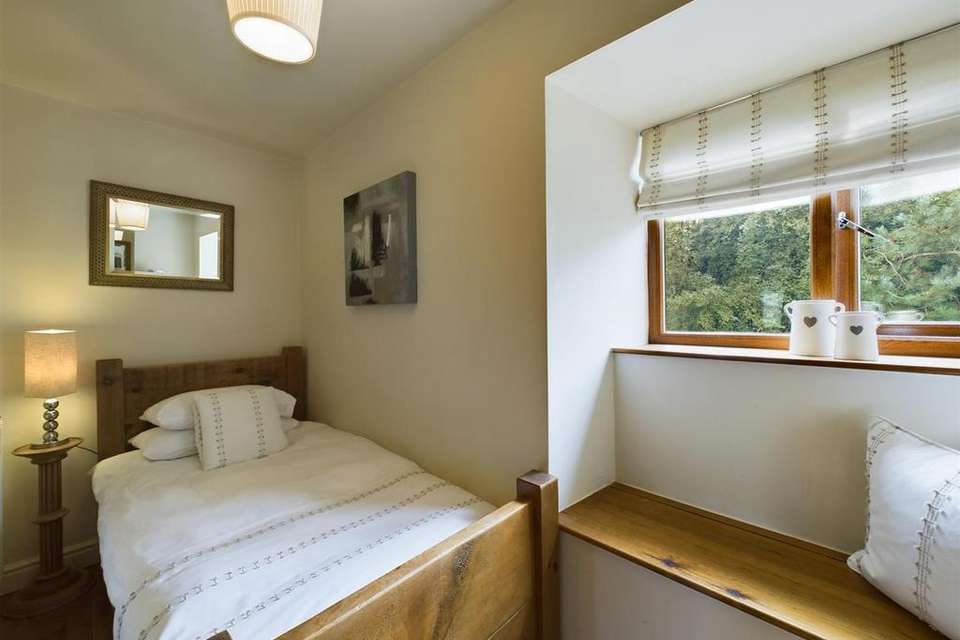9 bedroom detached house for sale
Buckley Green Bottom Farm, Stanburydetached house
bedrooms
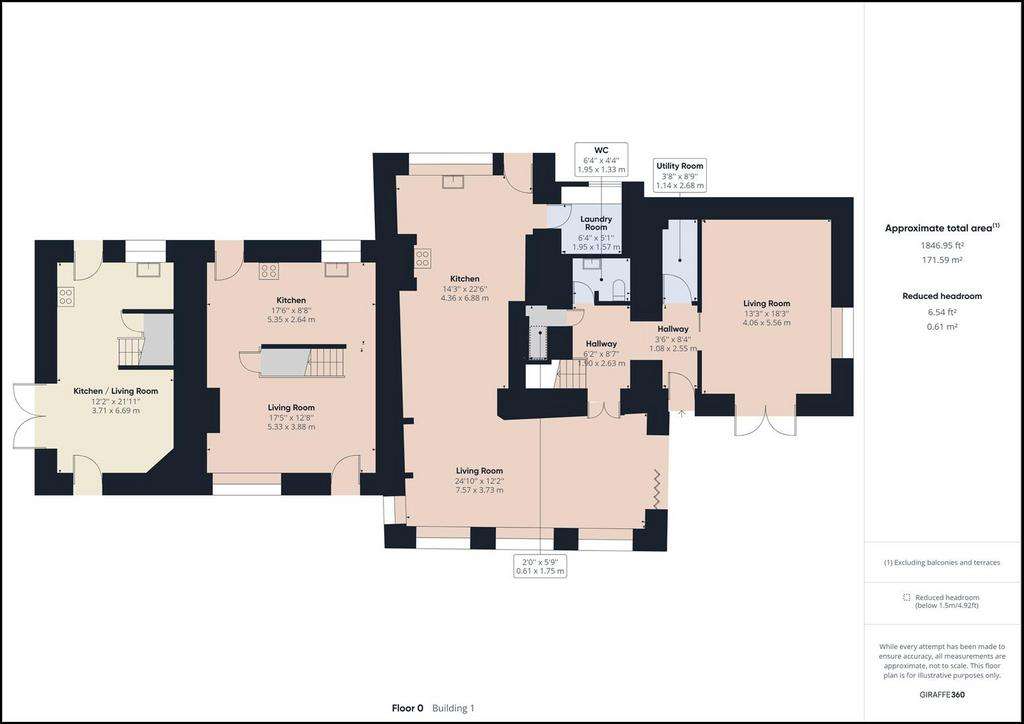
Property photos
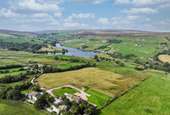
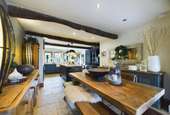


+31
Property description
*APPROXIMATELY 8.7 ACRES OF LAND*ESTABLISHED HOLIDAY LET COTTAGES*FOUR BEDROOM FARM HOUSE*TWO TWO-BEDROOM COTTAGES ADJOINING*DETACHED ONE-BEDROOM COTTAGE*
Set within approximately 8.7 acres of landscaped gardens and grazing land offering unparalleled views, Buckley Green Bottom Farm is a magnificent, detached, four-bedroom property having been recently converted and extended to a meticulously high standard throughout with the addition of three cottages, currently used as successful holiday lets.
Situated in the heart of the Bronte countryside, this unique property showcases contemporary and stylish décor throughout whilst still retaining some original features including exposed stonework and timbers and benefits from idyllic views over the reservoir and valley.
The main property benefits from two reception rooms including a large kitchen diner with an adjacent utility room, three double bedrooms, one of which benefits from an en-suite shower room, a fourth bedroom and the house bathroom. Adjoining the main property are two, two-bedroom cottages, whilst the third one-bedroom cottage is detached.
Externally the property enjoys a generous amount of pebbled, driveway parking with a large, detached garage providing additional, secure parking. To the front of the property, a tiered terrace, and a spacious lawn. To the rear, terraced space for two of the cottages, with the third enjoying its own private outdoor space.
The purchase of Buckley Green Bottom Farm is an incredible business opportunity, achieving an excellent rental yield from the holiday lets and early viewing will be required to appreciate the accommodation that is on offer.
Location - Stanbury is a village in the Bradford District, by the River Worth, being highly sought after enjoying superb open countryside yet remaining close to a range of local amenities in the nearby villages. Oakworth railway station is close by and is on the route of the Keighley and Worth Valley Railway used as a location in the original film The Railway Children, and its recent remake.
The local area was made famous by the Bronte sisters, and the outstanding countryside was famously described in the novel Wuthering Heights as wild, rugged, and barren. The area abounds with popular places to visit; the cobbled streets of Haworth, the Bronte Parsonage Museum, East Riddlesden Hall, and the Museum of Rail. The market town of Skipton, known as the Gateway to the Yorkshire Dales, is a short drive away, and within reach are elegant Harrogate and vibrant Leeds.
General Information - Leading into the entrance hall through a glass panelled door with Indian stone flooring providing access to lounge, WC, and spacious kitchen diner. An exposed stone staircase from the entrance hall gives access to the first-floor accommodation.
Being an extension to the original property, the lounge provides a cosy area to unwind and relax. Having engineered oak flooring and French doors leading out onto the front terrace. With an additional window to the side, the views can be truly appreciated.
Leading back through into the entrance hall and into the ground floor WC which comprises of a low flush WC and a wash hand basin set within a vanity unit with tiled splashbacks.
Moving through into the kitchen diner, being the heart of this wonderful family home. Indian stone flooring continues with the added benefit of underfloor heating which is present throughout the ground floor accommodation. Three-panel bi-fold doors give access to the terrace and multiple windows to the front elevation fill the room with natural light. Adding to the beautiful aesthetic present within the property are exposed timber beams and elements of exposed stonework.
Leading from the living area of the kitchen diner and into the kitchen. This generous space provides room for a dining table, with a central island present offering an additional worksurface space and a seating area. The kitchen showcases a range of contemporary, blue, shaker style wall, drawer and base units with contrasting, solid beech worksurfaces and an undermounted butler sink with a central mixer tap. Integrated appliances include a five ring Cuisine Master hob and oven, a dishwasher, full sized fridge and two freezers. Having a quaint mullion window to the rear, and an external door leading out to the rear terrace.
Adjoining the kitchen is the useful utility room. Having wall and base units, additional worksurface space and undercounter plumbing for a washing machine. Indian stone flooring continues into the utility room.
Moving from the spacious kitchen diner, into the entrance hall where the exposed stone staircase, being an original feature leads to the first-floor accommodation of this magnificent property.
Currently the fourth bedroom adjoins the principal bedroom, and it is used as walk-in wardrobe space, but could easily revert back to a bedroom depending on the use required for a prospective purchaser.
Entering into the principal bedroom, which again is an extension of the original property. This spacious double bedroom boasts dual aspect windows showcasing extensive views over the reservoir and valley. With engineered oak flooring and access into a dressing room and an en-suite shower room. The dressing room has a Velux skylight whilst the en-suite comprises of a three-piece suite including a low flush WC, a vanity unit and a walk-in shower cubical with a wall mounted, mains fed rainfall shower. Being fully tiled throughout with underfloor heating, a laddered heated towel rail and a Velux skylight.
The second bedroom is another good-sized double with exposed timber beams, walk-in wardrobe, and a window to the rear elevation.
Mirroring the size of the second bedroom, the third bedroom enjoys front facing views and exposed timber beams.
Completing the internal accommodation is the house bathroom. Having a four-piece suite which comprises of a low flush WC, a vanity unit, a free-standing oval bath and a walk-in, tiled shower cubical with a wall-mounted, mains fed rainfall shower. Benefitting from tiled flooring with underfloor heating, spotlights, and a laddered heated towel rail.
Externals - A private, sweeping, pebbled driveway leads to a generous area of private parking giving access to the main property, detached garage, and all three cottages, with the cottages benefitting from their own private parking areas.
A large, manicured lawn sits to the front and side of the property, with a tiered terrace providing an ideal space for entertaining and al-fresco dining whilst enjoying the picturesque views over the reservoir and valley.
To the rear, 'The Shed' is a unique addition to the property. Internally benefitting from a custom-built bar and a shower room comprising of a three-piece suite including a WC, wash hand basin and a walk-in shower cubical with a wall mounted, rainfall shower head. Having a multi-fuel stove and underfloor heating throughout, ensuring it can be used all year round. Double patio doors lead out onto a private decked terrace, providing an additional outdoor area for entertaining. Subject to obtaining the relevant planning consents, The Shed could become a fourth holiday let.
All three cottages have their own flagged terrace areas providing an idyllic setting offering peace and tranquillity in the heart of the incredible Bronte countryside.
The adjoining grazing land is located to the front and side of the property and should be of interest to those with equestrian or agricultural requirements.
Mia Cottage - Mia Cottage adjoins the main property and showcases Indian stone flooring throughout the ground floor with underfloor heating. Having timber beams, exposed stonework, and a large window to the front of the property overlooking the far-reaching views. The ground floor is open plan with the living area to the front and a kitchen to the rear. Having a range of wall, drawer, and base units with contrasting worksurfaces, sink and a range of integrated appliances. A door leads out to the rear terrace whilst a staircase gives access to the first floor. Situated on the first floor are two double bedrooms and a contemporary shower room including a low flush WC, a wash hand basin, and a walk-in shower with an overhead rainfall shower.
Daisy Cottage - Daisy Cottage is located next to Mia Cottage with the internal layout being very similar. Having an open plan ground floor with Indian stone flooring and underfloor heating. Patio doors lead out to the private terrace and the kitchen again benefits from a range of base and drawer units, worksurfaces and integrated appliances. With a door to the rear and exposed timbers throughout, enhancing the beautiful features the cottages offer. Differing from Mia Cottage, Daisy Cottage has a double bedroom to the first floor, with a single as the second and a shower room.
Hollies Cottage - Hollies Cottage is a detached one-bedroom cottage, differing from the previous two as it is all situated on a ground floor level. With Indian stone flooring throughout, underfloor heating and a similar, neutral aesthetic. Having an open plan living kitchen area with a range of base and drawer units and integrated appliances. A door leads through into the double bedroom which benefits from an en-suite shower room comprising of a low flush WC, wash hand basin and a walk-in shower cubical with a rainfall shower.
Services - We understand that the property benefits from drainage which is via a sewerage treatment plant, a spring water supply alongside mains water and air source heating throughout the main property and Hollies Cottage, with Daisy Cottage and Mia Cottage having a ground source heating. The electric supply is a mains service. Please note that none of the services have been tested by the agents, we would therefore strictly point out that all prospective purchasers must satisfy themselves as to their working order.
Directions - From Keighley town centre head west on Spencer Street towards Wilkin Street. Turn right at the first crossroad onto Devonshire Street, then a left onto West Lane. Take a left turn onto High Street and then at the roundabout take the 4th exit and continue before taking a left onto Providence Lane. Continue straight onto Victoria Avenue and then onto Mytholmes Lane. Turn right onto North Street following the road until it becomes West Lane. Continue to follow over the bridge and keep right onto Main Street. Take a left onto Back Lane and then a right onto Pennine Way. The property is located on the right-hand side as indicated by the property name on a stone wall.
For satellite navigation: BD22 0HL.
Set within approximately 8.7 acres of landscaped gardens and grazing land offering unparalleled views, Buckley Green Bottom Farm is a magnificent, detached, four-bedroom property having been recently converted and extended to a meticulously high standard throughout with the addition of three cottages, currently used as successful holiday lets.
Situated in the heart of the Bronte countryside, this unique property showcases contemporary and stylish décor throughout whilst still retaining some original features including exposed stonework and timbers and benefits from idyllic views over the reservoir and valley.
The main property benefits from two reception rooms including a large kitchen diner with an adjacent utility room, three double bedrooms, one of which benefits from an en-suite shower room, a fourth bedroom and the house bathroom. Adjoining the main property are two, two-bedroom cottages, whilst the third one-bedroom cottage is detached.
Externally the property enjoys a generous amount of pebbled, driveway parking with a large, detached garage providing additional, secure parking. To the front of the property, a tiered terrace, and a spacious lawn. To the rear, terraced space for two of the cottages, with the third enjoying its own private outdoor space.
The purchase of Buckley Green Bottom Farm is an incredible business opportunity, achieving an excellent rental yield from the holiday lets and early viewing will be required to appreciate the accommodation that is on offer.
Location - Stanbury is a village in the Bradford District, by the River Worth, being highly sought after enjoying superb open countryside yet remaining close to a range of local amenities in the nearby villages. Oakworth railway station is close by and is on the route of the Keighley and Worth Valley Railway used as a location in the original film The Railway Children, and its recent remake.
The local area was made famous by the Bronte sisters, and the outstanding countryside was famously described in the novel Wuthering Heights as wild, rugged, and barren. The area abounds with popular places to visit; the cobbled streets of Haworth, the Bronte Parsonage Museum, East Riddlesden Hall, and the Museum of Rail. The market town of Skipton, known as the Gateway to the Yorkshire Dales, is a short drive away, and within reach are elegant Harrogate and vibrant Leeds.
General Information - Leading into the entrance hall through a glass panelled door with Indian stone flooring providing access to lounge, WC, and spacious kitchen diner. An exposed stone staircase from the entrance hall gives access to the first-floor accommodation.
Being an extension to the original property, the lounge provides a cosy area to unwind and relax. Having engineered oak flooring and French doors leading out onto the front terrace. With an additional window to the side, the views can be truly appreciated.
Leading back through into the entrance hall and into the ground floor WC which comprises of a low flush WC and a wash hand basin set within a vanity unit with tiled splashbacks.
Moving through into the kitchen diner, being the heart of this wonderful family home. Indian stone flooring continues with the added benefit of underfloor heating which is present throughout the ground floor accommodation. Three-panel bi-fold doors give access to the terrace and multiple windows to the front elevation fill the room with natural light. Adding to the beautiful aesthetic present within the property are exposed timber beams and elements of exposed stonework.
Leading from the living area of the kitchen diner and into the kitchen. This generous space provides room for a dining table, with a central island present offering an additional worksurface space and a seating area. The kitchen showcases a range of contemporary, blue, shaker style wall, drawer and base units with contrasting, solid beech worksurfaces and an undermounted butler sink with a central mixer tap. Integrated appliances include a five ring Cuisine Master hob and oven, a dishwasher, full sized fridge and two freezers. Having a quaint mullion window to the rear, and an external door leading out to the rear terrace.
Adjoining the kitchen is the useful utility room. Having wall and base units, additional worksurface space and undercounter plumbing for a washing machine. Indian stone flooring continues into the utility room.
Moving from the spacious kitchen diner, into the entrance hall where the exposed stone staircase, being an original feature leads to the first-floor accommodation of this magnificent property.
Currently the fourth bedroom adjoins the principal bedroom, and it is used as walk-in wardrobe space, but could easily revert back to a bedroom depending on the use required for a prospective purchaser.
Entering into the principal bedroom, which again is an extension of the original property. This spacious double bedroom boasts dual aspect windows showcasing extensive views over the reservoir and valley. With engineered oak flooring and access into a dressing room and an en-suite shower room. The dressing room has a Velux skylight whilst the en-suite comprises of a three-piece suite including a low flush WC, a vanity unit and a walk-in shower cubical with a wall mounted, mains fed rainfall shower. Being fully tiled throughout with underfloor heating, a laddered heated towel rail and a Velux skylight.
The second bedroom is another good-sized double with exposed timber beams, walk-in wardrobe, and a window to the rear elevation.
Mirroring the size of the second bedroom, the third bedroom enjoys front facing views and exposed timber beams.
Completing the internal accommodation is the house bathroom. Having a four-piece suite which comprises of a low flush WC, a vanity unit, a free-standing oval bath and a walk-in, tiled shower cubical with a wall-mounted, mains fed rainfall shower. Benefitting from tiled flooring with underfloor heating, spotlights, and a laddered heated towel rail.
Externals - A private, sweeping, pebbled driveway leads to a generous area of private parking giving access to the main property, detached garage, and all three cottages, with the cottages benefitting from their own private parking areas.
A large, manicured lawn sits to the front and side of the property, with a tiered terrace providing an ideal space for entertaining and al-fresco dining whilst enjoying the picturesque views over the reservoir and valley.
To the rear, 'The Shed' is a unique addition to the property. Internally benefitting from a custom-built bar and a shower room comprising of a three-piece suite including a WC, wash hand basin and a walk-in shower cubical with a wall mounted, rainfall shower head. Having a multi-fuel stove and underfloor heating throughout, ensuring it can be used all year round. Double patio doors lead out onto a private decked terrace, providing an additional outdoor area for entertaining. Subject to obtaining the relevant planning consents, The Shed could become a fourth holiday let.
All three cottages have their own flagged terrace areas providing an idyllic setting offering peace and tranquillity in the heart of the incredible Bronte countryside.
The adjoining grazing land is located to the front and side of the property and should be of interest to those with equestrian or agricultural requirements.
Mia Cottage - Mia Cottage adjoins the main property and showcases Indian stone flooring throughout the ground floor with underfloor heating. Having timber beams, exposed stonework, and a large window to the front of the property overlooking the far-reaching views. The ground floor is open plan with the living area to the front and a kitchen to the rear. Having a range of wall, drawer, and base units with contrasting worksurfaces, sink and a range of integrated appliances. A door leads out to the rear terrace whilst a staircase gives access to the first floor. Situated on the first floor are two double bedrooms and a contemporary shower room including a low flush WC, a wash hand basin, and a walk-in shower with an overhead rainfall shower.
Daisy Cottage - Daisy Cottage is located next to Mia Cottage with the internal layout being very similar. Having an open plan ground floor with Indian stone flooring and underfloor heating. Patio doors lead out to the private terrace and the kitchen again benefits from a range of base and drawer units, worksurfaces and integrated appliances. With a door to the rear and exposed timbers throughout, enhancing the beautiful features the cottages offer. Differing from Mia Cottage, Daisy Cottage has a double bedroom to the first floor, with a single as the second and a shower room.
Hollies Cottage - Hollies Cottage is a detached one-bedroom cottage, differing from the previous two as it is all situated on a ground floor level. With Indian stone flooring throughout, underfloor heating and a similar, neutral aesthetic. Having an open plan living kitchen area with a range of base and drawer units and integrated appliances. A door leads through into the double bedroom which benefits from an en-suite shower room comprising of a low flush WC, wash hand basin and a walk-in shower cubical with a rainfall shower.
Services - We understand that the property benefits from drainage which is via a sewerage treatment plant, a spring water supply alongside mains water and air source heating throughout the main property and Hollies Cottage, with Daisy Cottage and Mia Cottage having a ground source heating. The electric supply is a mains service. Please note that none of the services have been tested by the agents, we would therefore strictly point out that all prospective purchasers must satisfy themselves as to their working order.
Directions - From Keighley town centre head west on Spencer Street towards Wilkin Street. Turn right at the first crossroad onto Devonshire Street, then a left onto West Lane. Take a left turn onto High Street and then at the roundabout take the 4th exit and continue before taking a left onto Providence Lane. Continue straight onto Victoria Avenue and then onto Mytholmes Lane. Turn right onto North Street following the road until it becomes West Lane. Continue to follow over the bridge and keep right onto Main Street. Take a left onto Back Lane and then a right onto Pennine Way. The property is located on the right-hand side as indicated by the property name on a stone wall.
For satellite navigation: BD22 0HL.
Interested in this property?
Council tax
First listed
Over a month agoEnergy Performance Certificate
Buckley Green Bottom Farm, Stanbury
Marketed by
Charnock Bates - Halifax Property House, Lister Lane Halifax HX1 5ASPlacebuzz mortgage repayment calculator
Monthly repayment
The Est. Mortgage is for a 25 years repayment mortgage based on a 10% deposit and a 5.5% annual interest. It is only intended as a guide. Make sure you obtain accurate figures from your lender before committing to any mortgage. Your home may be repossessed if you do not keep up repayments on a mortgage.
Buckley Green Bottom Farm, Stanbury - Streetview
DISCLAIMER: Property descriptions and related information displayed on this page are marketing materials provided by Charnock Bates - Halifax. Placebuzz does not warrant or accept any responsibility for the accuracy or completeness of the property descriptions or related information provided here and they do not constitute property particulars. Please contact Charnock Bates - Halifax for full details and further information.







