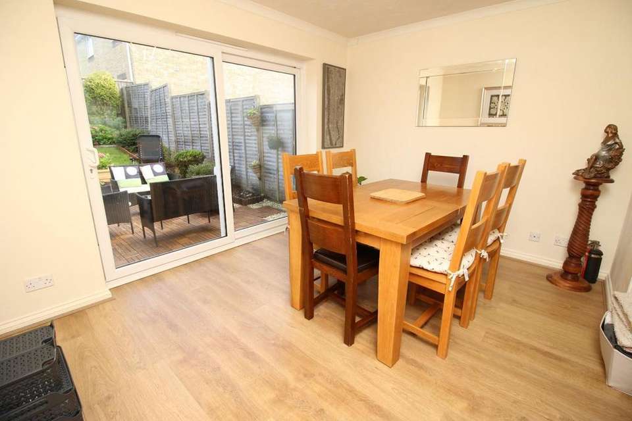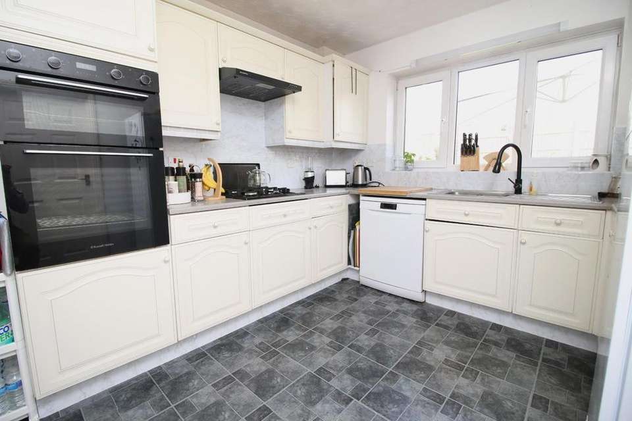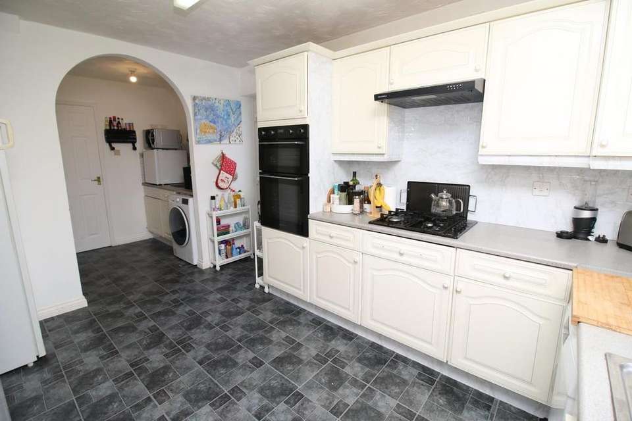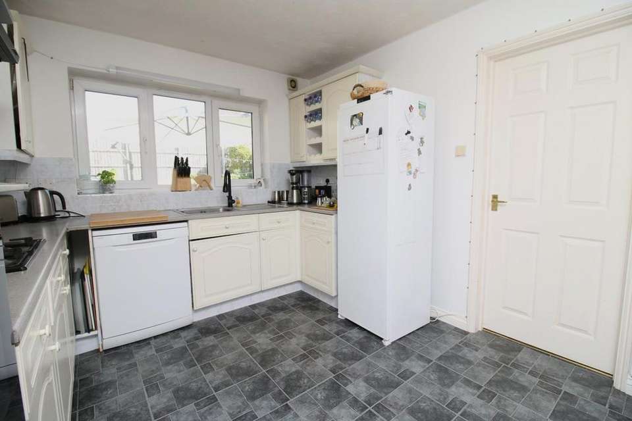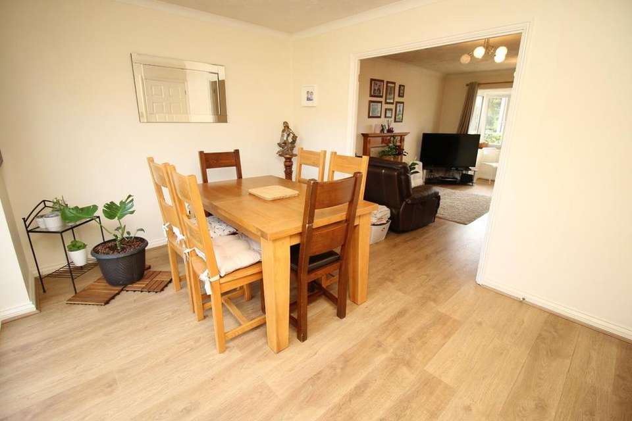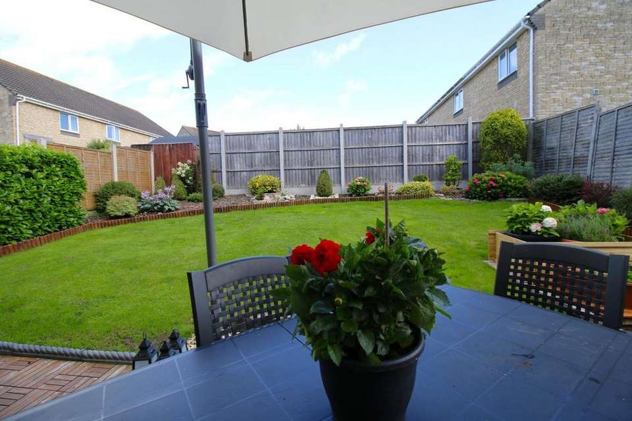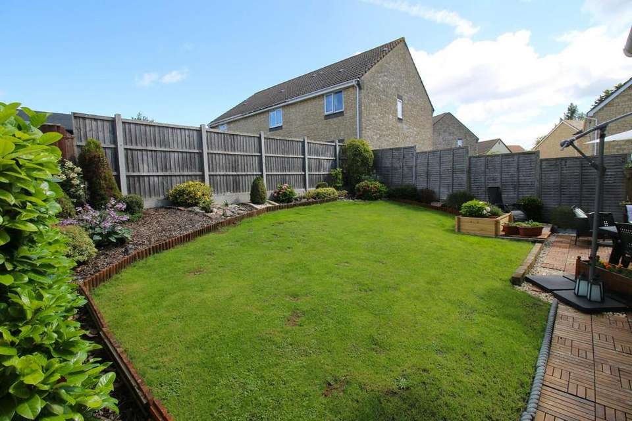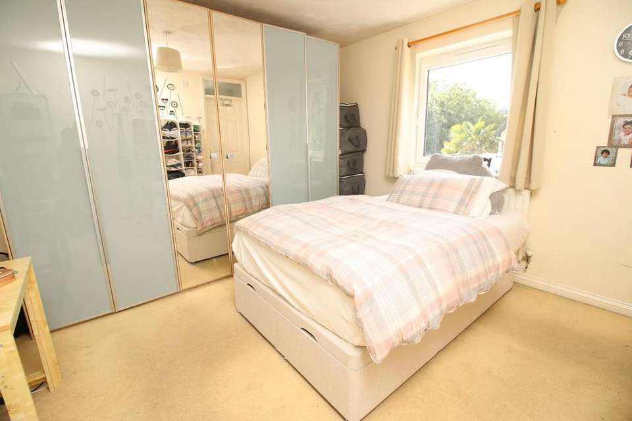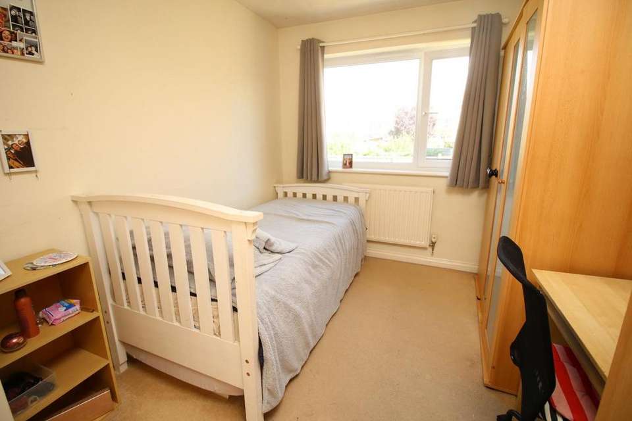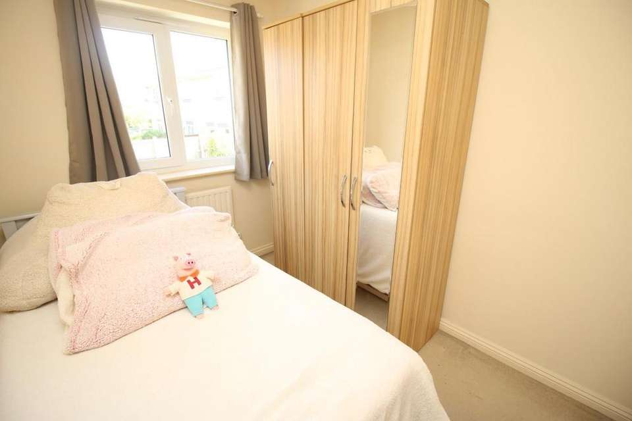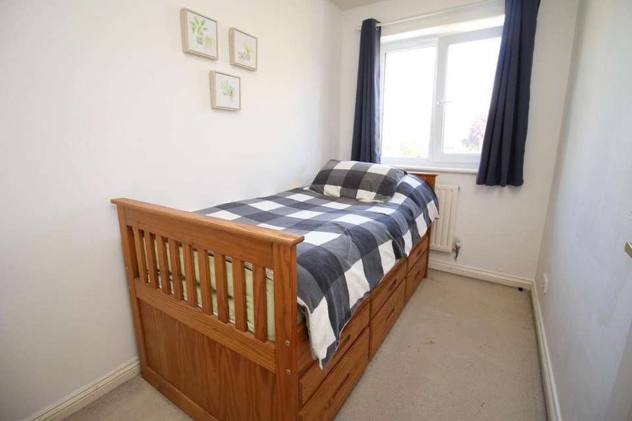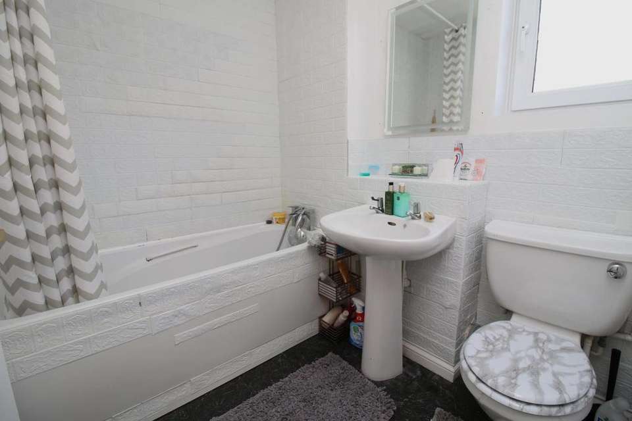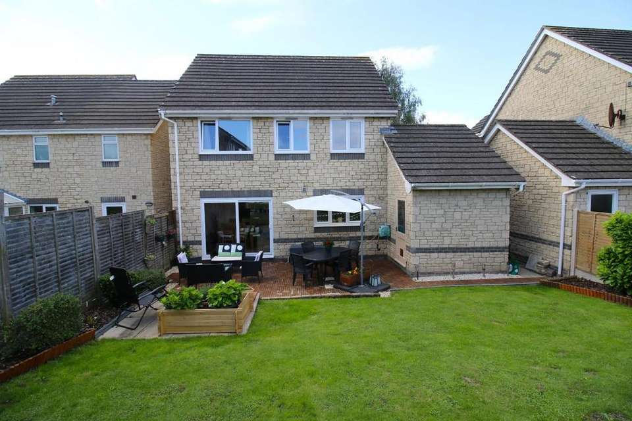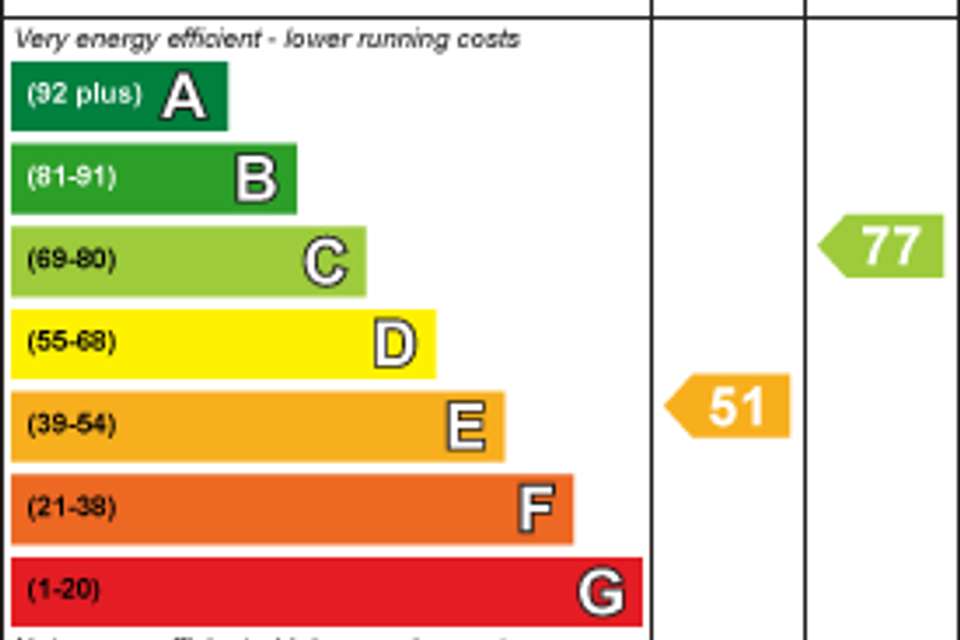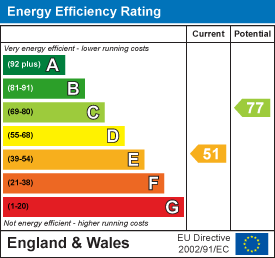4 bedroom detached house for sale
Quiet cul de sac on the northern fringe of Yattondetached house
bedrooms
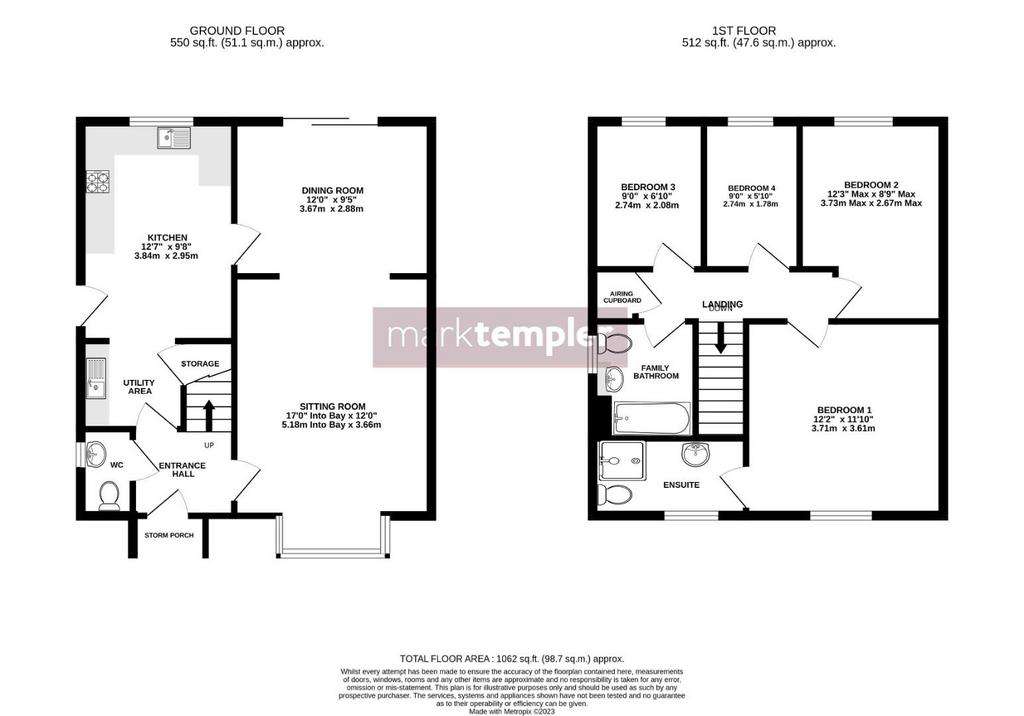
Property photos

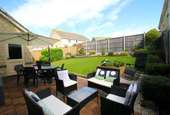
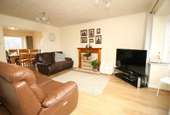
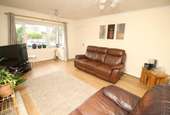
+14
Property description
A truly delightful, four-bedroom family home situated within a sought-after cul-de-sac on the Northern fringes of Yatton village, and offered to the market with no onward chain. This superb four-bedroom detached house enjoys a light and airy layout throughout, and offers well-balanced accommodation that is traditionally set out over two floors. The property is accessed via the entrance hallway with WC, the sitting room is situated to the front and flows beautifully into the dining area that boasts sliding doors, offering access to the rear garden. The kitchen is also situated to the rear and offers the added benefit of a separate utility area. The first floor enjoys four bedrooms and a family bathroom, the principal bedroom benefits from en-suite facilities.
The rear garden has been beautifully tended, laid mainly to lawn with an area set to wooden decking, this fantastic outside space provides a surprising amount of privacy. The lawn is bordered by a wonderful array of mature, well-tended shrubs and bushes, providing a peaceful and tranquil ambience. The front is low maintenance, being laid to stone and a low-level hedge, with off-street parking and a garage to the side of the property.
Gregory Mead is a quiet and peaceful cul de sac, that is only a short walk from the village precinct and amenities, including the village railway station connecting to both London and the West Country. The local primary school is only a short walk away and the highly popular secondary school can be found in the nearby village of Backwell.
Ground Floor -
Entrance - via secure uPVC door with a double glazed obscure glass pane into:
Entrance Hall - radiator, door to wc, door to kitchen, door to sitting room, stairs rising to first floor landing.
Wc - fitted with a two piece suite comprising of low level wc, wall mounted wash hand basin with tiled splash back, radiator, uPVC obscure double glazed window to side aspect.
Sitting Room - 5.18m into bay x 3.66m (17'0 into bay x 12'0) - uPVC double glazed box bay window to front aspect, double radiator, coving to ceiling, wood laminate flooring, open to:
Dining Room - 3.66m x 2.87m (12'0 x 9'5) - radiator, coving to ceiling, wood laminate flooring, secure uPVC double glazed sliding doors leading out onto patio seating area and rear garden, door to:
Kitchen - 3.84m x 2.95m (12'7 x 9'8) - fitted with a matching range of base and wall units with round edge worktop surface over, acrylic tiled splash back, stainless steel single bowl sink and drainer with swan neck mixer tap over, four ring gas hob with extractor hood over, double electric fan assisted oven, space for fridge/freezer, space and plumbing for dishwasher, extractor fan, double radiator, uPVC double glazed window to rear aspect, uPVC double glazed secure courtesy door to driveway., open to:
Utility Area - range of base units with round edge worktop surface over, stainless steel single bowl sink and drainer with swan neck mixer tap over, tiled splash back, space and plumbing for automatic washing machine, radiator, door to under stairs storage cupboard.
First Floor -
Landing - doors leading to all bedrooms and family bathroom, airing cupboard housing wall mounted combination boiler serving domestic hot water and heating system, access to loft via hatch.
Bedroom One - 3.71m x 3.61m (12'2 x 11'10) - uPVC double glazed window to front aspect, radiator, door leading to:
En-Suite Shower Room - fitted with a three piece suite comprising of low level wc, vanity wash hand basin with tiled splash back, fully tiled shower enclosure, radiator, extractor fan, uPVC double glazed window to front aspect.
Bedroom Two - 3.73m max x 2.67m max (12'3 max x 8'9 max ) - uPVC double glazed window to rear aspect, radiator.
Bedroom Three - 2.74m x 2.08m (9'0 x 6'10) - uPVC double glazed window to rear aspect, radiator.
Bedroom Four - 2.74m x 1.78m (9'0 x 5'10) - uPVC double glazed window to rear aspect, radiator.
Family Bathroom - fitted with a three piece suite comprising of low level wc, pedestal wash hand basin, deep panelled bath, radiator, extractor fan, uPVC double glazed obscure window to side aspect.
Outside -
Front - pathway leading to storm porch and front door, flanked on one side by decorative gravel and low level hedge on the other.
Parking - off street for one vehicle.
Garage - 5.18m x 2.62m (17'0 x 8'7) - single with up and over door, power and lighting, eaves storage.
Rear - laid mainly to lawn with patio seating area which is accessed from the dining area, bordered by planted beds containing a variety of shrubs and bushes, access to the garage, secure gated side access.
Agents Notes - the tenure of this property is freehold.
The rear garden has been beautifully tended, laid mainly to lawn with an area set to wooden decking, this fantastic outside space provides a surprising amount of privacy. The lawn is bordered by a wonderful array of mature, well-tended shrubs and bushes, providing a peaceful and tranquil ambience. The front is low maintenance, being laid to stone and a low-level hedge, with off-street parking and a garage to the side of the property.
Gregory Mead is a quiet and peaceful cul de sac, that is only a short walk from the village precinct and amenities, including the village railway station connecting to both London and the West Country. The local primary school is only a short walk away and the highly popular secondary school can be found in the nearby village of Backwell.
Ground Floor -
Entrance - via secure uPVC door with a double glazed obscure glass pane into:
Entrance Hall - radiator, door to wc, door to kitchen, door to sitting room, stairs rising to first floor landing.
Wc - fitted with a two piece suite comprising of low level wc, wall mounted wash hand basin with tiled splash back, radiator, uPVC obscure double glazed window to side aspect.
Sitting Room - 5.18m into bay x 3.66m (17'0 into bay x 12'0) - uPVC double glazed box bay window to front aspect, double radiator, coving to ceiling, wood laminate flooring, open to:
Dining Room - 3.66m x 2.87m (12'0 x 9'5) - radiator, coving to ceiling, wood laminate flooring, secure uPVC double glazed sliding doors leading out onto patio seating area and rear garden, door to:
Kitchen - 3.84m x 2.95m (12'7 x 9'8) - fitted with a matching range of base and wall units with round edge worktop surface over, acrylic tiled splash back, stainless steel single bowl sink and drainer with swan neck mixer tap over, four ring gas hob with extractor hood over, double electric fan assisted oven, space for fridge/freezer, space and plumbing for dishwasher, extractor fan, double radiator, uPVC double glazed window to rear aspect, uPVC double glazed secure courtesy door to driveway., open to:
Utility Area - range of base units with round edge worktop surface over, stainless steel single bowl sink and drainer with swan neck mixer tap over, tiled splash back, space and plumbing for automatic washing machine, radiator, door to under stairs storage cupboard.
First Floor -
Landing - doors leading to all bedrooms and family bathroom, airing cupboard housing wall mounted combination boiler serving domestic hot water and heating system, access to loft via hatch.
Bedroom One - 3.71m x 3.61m (12'2 x 11'10) - uPVC double glazed window to front aspect, radiator, door leading to:
En-Suite Shower Room - fitted with a three piece suite comprising of low level wc, vanity wash hand basin with tiled splash back, fully tiled shower enclosure, radiator, extractor fan, uPVC double glazed window to front aspect.
Bedroom Two - 3.73m max x 2.67m max (12'3 max x 8'9 max ) - uPVC double glazed window to rear aspect, radiator.
Bedroom Three - 2.74m x 2.08m (9'0 x 6'10) - uPVC double glazed window to rear aspect, radiator.
Bedroom Four - 2.74m x 1.78m (9'0 x 5'10) - uPVC double glazed window to rear aspect, radiator.
Family Bathroom - fitted with a three piece suite comprising of low level wc, pedestal wash hand basin, deep panelled bath, radiator, extractor fan, uPVC double glazed obscure window to side aspect.
Outside -
Front - pathway leading to storm porch and front door, flanked on one side by decorative gravel and low level hedge on the other.
Parking - off street for one vehicle.
Garage - 5.18m x 2.62m (17'0 x 8'7) - single with up and over door, power and lighting, eaves storage.
Rear - laid mainly to lawn with patio seating area which is accessed from the dining area, bordered by planted beds containing a variety of shrubs and bushes, access to the garage, secure gated side access.
Agents Notes - the tenure of this property is freehold.
Interested in this property?
Council tax
First listed
Over a month agoEnergy Performance Certificate
Quiet cul de sac on the northern fringe of Yatton
Marketed by
Mark Templer Residential - Yatton 57 High Street Yatton BS49 4EQPlacebuzz mortgage repayment calculator
Monthly repayment
The Est. Mortgage is for a 25 years repayment mortgage based on a 10% deposit and a 5.5% annual interest. It is only intended as a guide. Make sure you obtain accurate figures from your lender before committing to any mortgage. Your home may be repossessed if you do not keep up repayments on a mortgage.
Quiet cul de sac on the northern fringe of Yatton - Streetview
DISCLAIMER: Property descriptions and related information displayed on this page are marketing materials provided by Mark Templer Residential - Yatton. Placebuzz does not warrant or accept any responsibility for the accuracy or completeness of the property descriptions or related information provided here and they do not constitute property particulars. Please contact Mark Templer Residential - Yatton for full details and further information.





