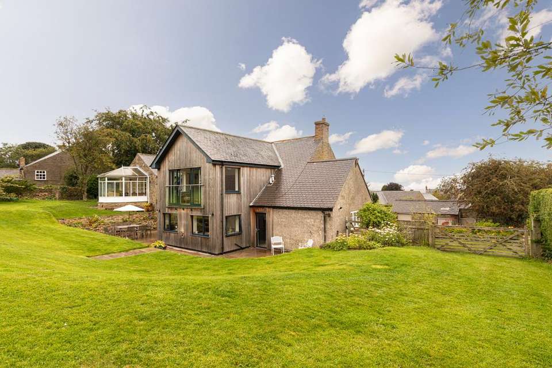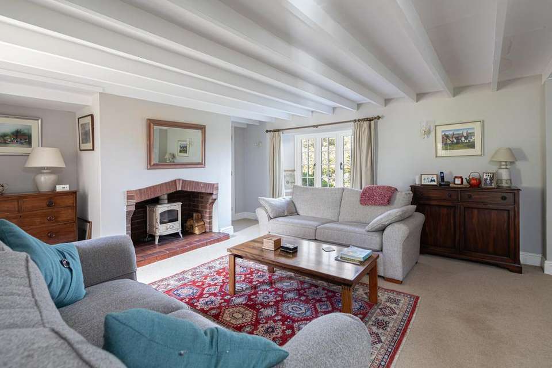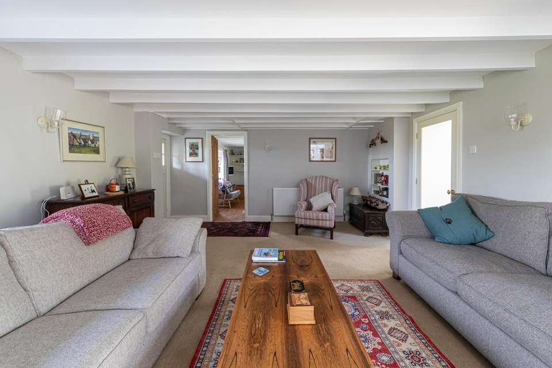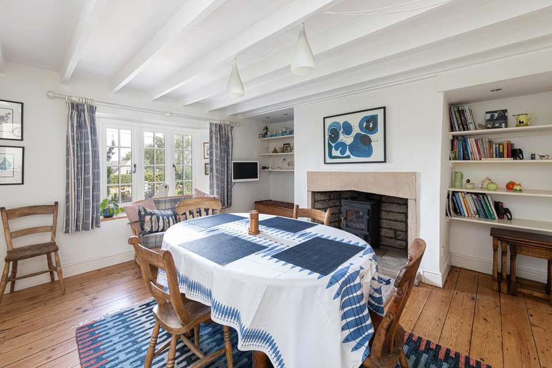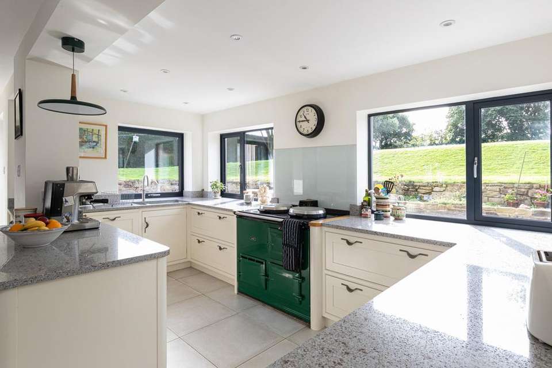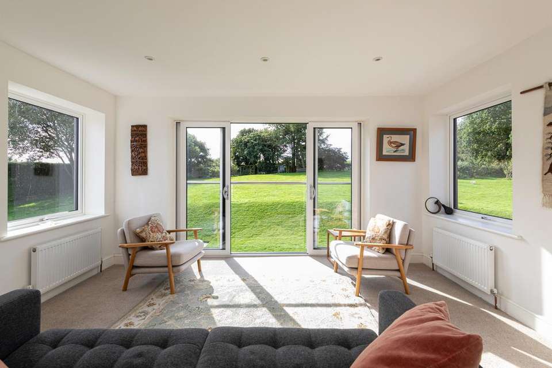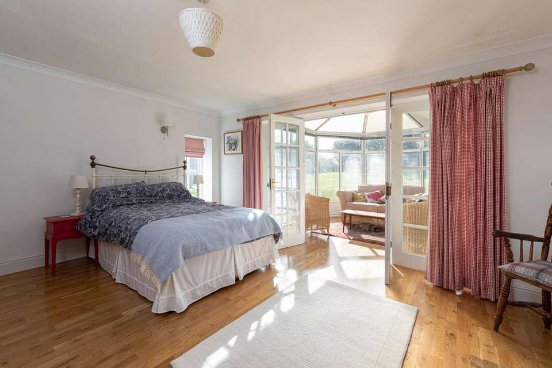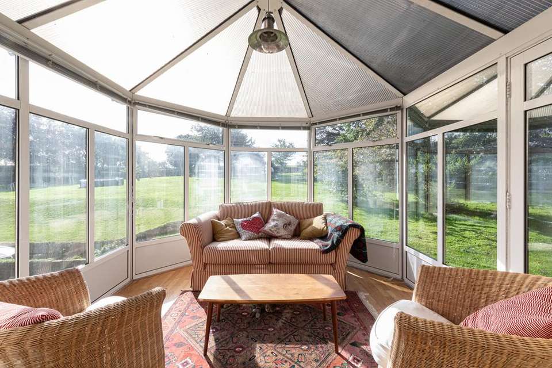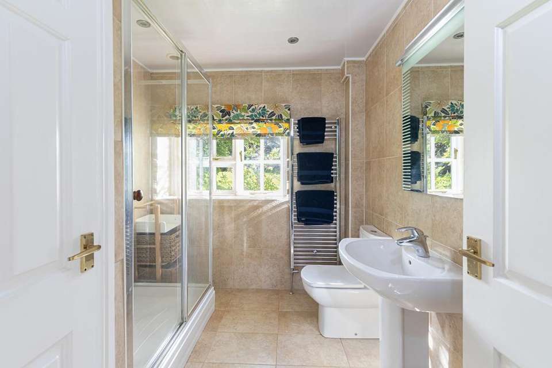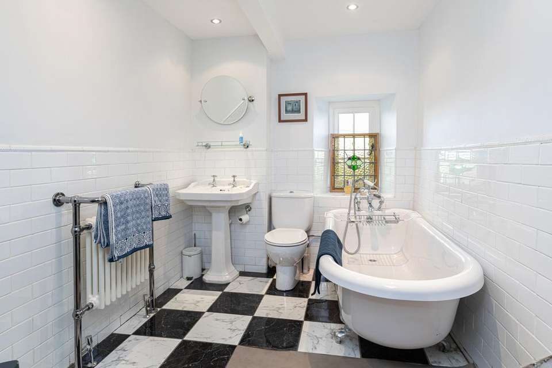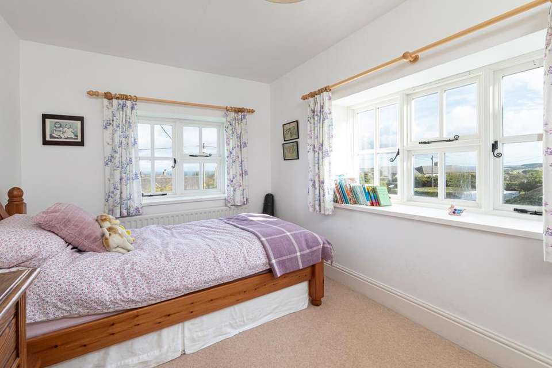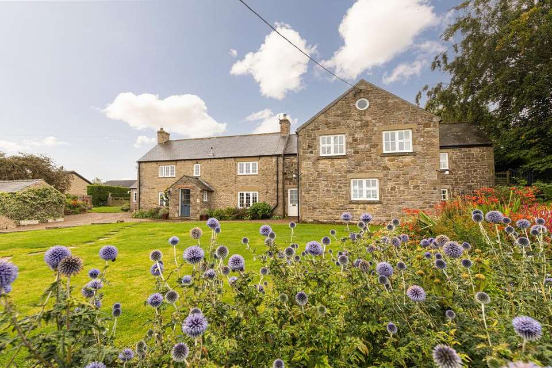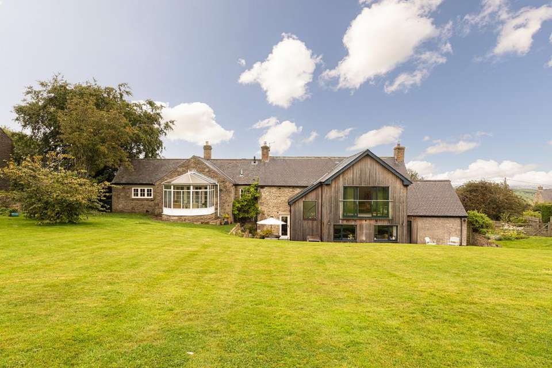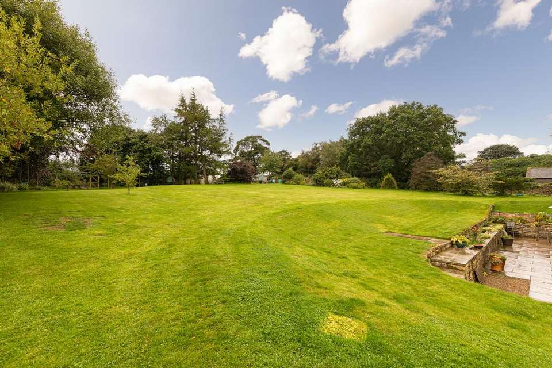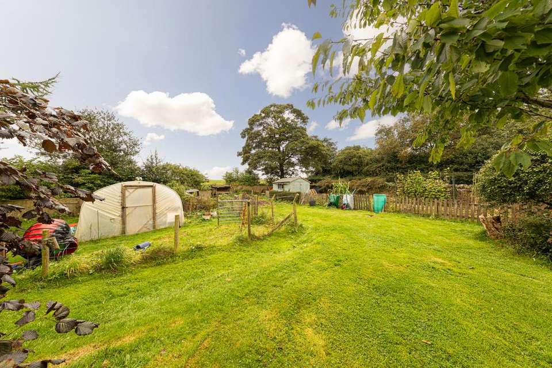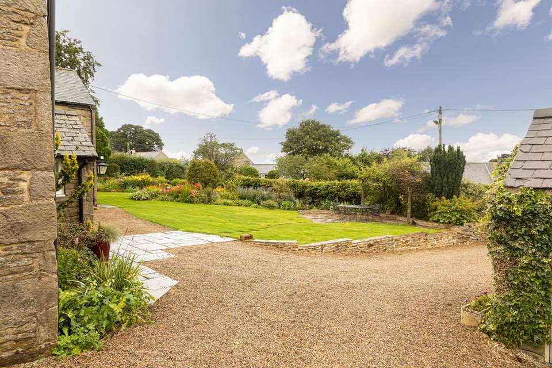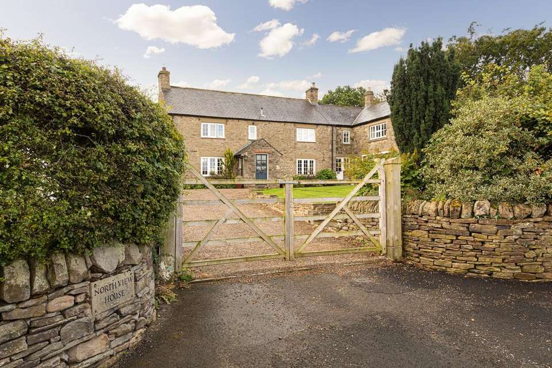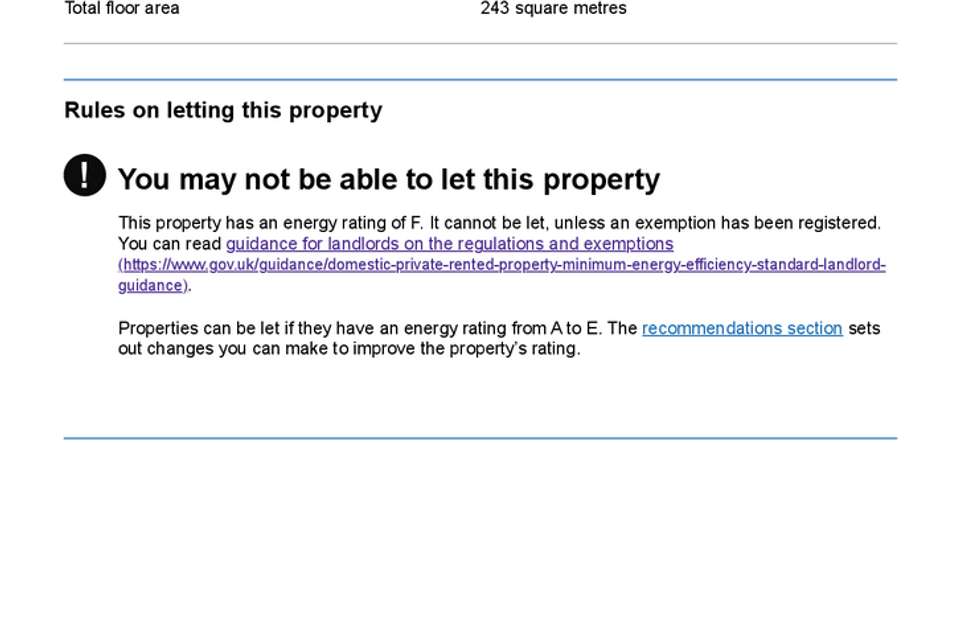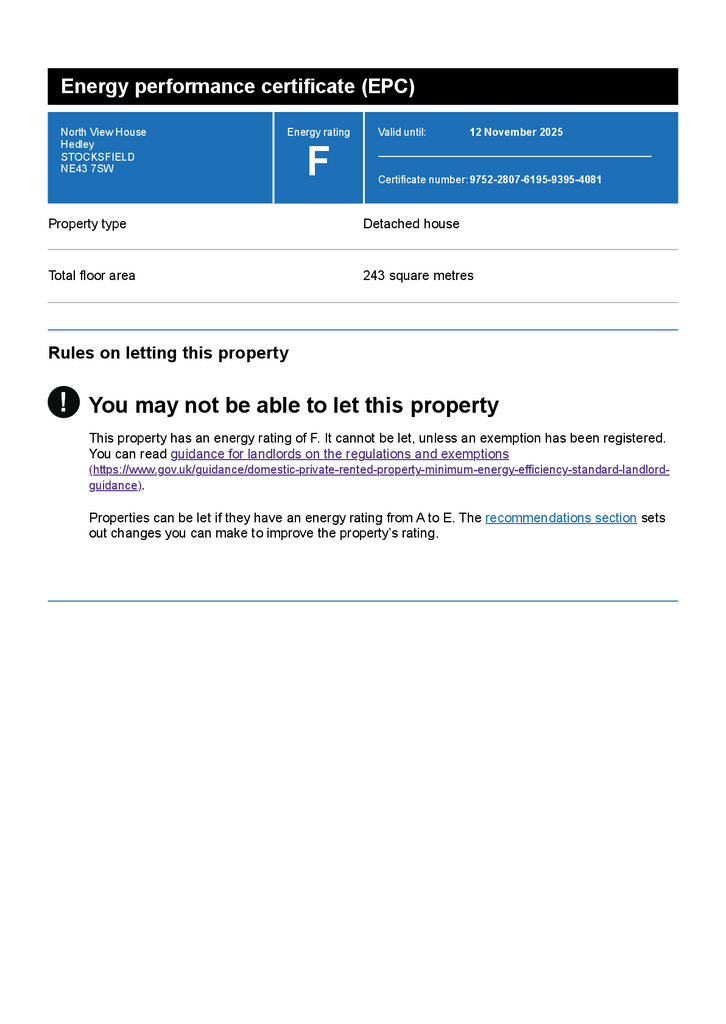6 bedroom detached house for sale
Stocksfield, Northumberland NE43detached house
bedrooms
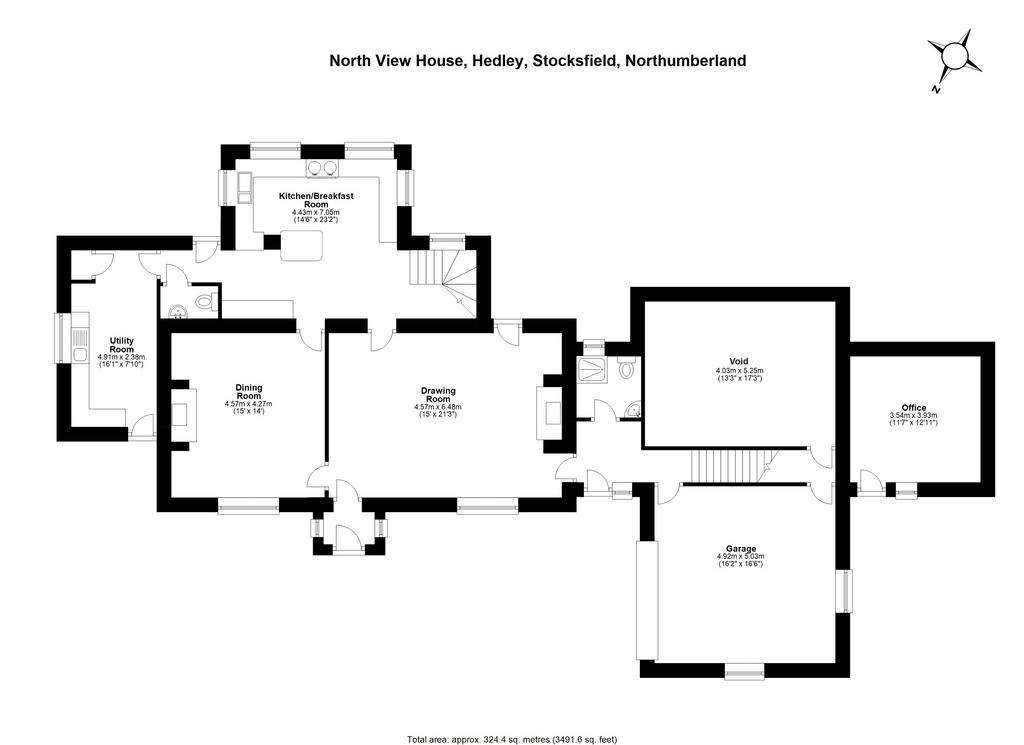
Property photos

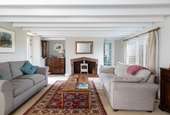
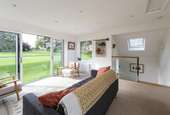

+29
Property description
Accommodation in Brief
Ground FloorEntrance Porch | Drawing Room | Dining Room | Kitchen/Breakfast Room | Utility Room | Shower Room | WC
First Floor
Sitting Room | Principal Bedroom with Conservatory | Five Further Bedrooms | Bathroom | Shower RoomExternally
Driveway & Parking | Integral Garage | Storage | Office | Gardens | Patios | Shed | Fruit Trees | Vegetable Gardens | Chicken Coop & RunThe Property
North View House is a fabulous former farmhouse with the original period property expanded in 1981 with an impressive extension to the south elevation, later updated by the current owners; the wood cladding of the extension has a lovely natural feel entirely at home with the surroundings, and blends beautifully with the original stone construction. Further work in the 1990s added an adjoining property on the western side as a separate home, before this was incorporated to create the single hugely generous detached property that stands today. The property rests in a generous plot of almost 0.9 acres in all, nestling into the gentle slope of the landscape to provide a unique and attractive layout. The gorgeous gardens and idyllic location lend themselves to a desirable lifestyle, with well-cultivated vegetable gardens and fruit trees, along with a charming chicken coop and run.The handsome stone construction of the original buildings presents a fine approach to North View House, with the vestibule leading into the drawing room, or alternative entrances directly to the utility room or the hallway in the west wing of the property. The drawing room is light and spacious with tasteful, elegant décor and a striking feature fireplace housing a woodburning stove. Beams line the ceiling offering a glimpse of the history of the building, and a glazed door opens to the south-facing patio and rear gardens. Adjoining the drawing room is the dining room with pine flooring and another striking fireplace.
Each of these reception rooms connects directly to the sleek modern kitchen/breakfast room within the southern extension. The room is filled with natural light from the southerly aspect, highlighting an abundance of bespoke cabinetry, high quality integrated appliances and a stylish breakfast bar for casual dining. A grand AGA sits at the heart of the kitchen, offering a striking contrast to the contemporary oak and glass open staircase that climbs from one end to the first floor. The kitchen is complemented by a large utility room with yet more storage, additional sink and space for white goods. With practical tiled flooring, this is perfect for boots after a day exploring the local countryside or working on the gardens. A useful ground floor WC is tucked off the lobby between the kitchen and utility room.
Moving to the opposite end of the property via the drawing room reveals a ground floor shower room and access to the integral garage. From the garage there is access to a storage void, a space that is just over a metre deep. There is a second staircase at this end of the house rising to the first floor.Taking the stairs from the kitchen leads to the first floor sitting room with elevated views over the wonderful rear gardens. The triple aspect includes wide sliding doors that open to a glazed Juliet balcony. A door opens to a central hall with access to two generously proportioned double bedrooms flanking a beautifully appointed bathroom. The attractive period style suite comprises freestanding roll top bath, wash hand basin, WC and heated towel rail.
The principal bedroom sits in the west wing of North View House, and the flow of the land outside means that the room sits at a level with the rear gardens. To make the most of this, a fabulous conservatory adjoins the bedroom to form a stunning suite. Stepping from the bedroom through glazed panel French doors into the conservatory is an amazing way to start the day. There are three further bedrooms, all finished to the fine standard found throughout the property. A shower room with a modern suite and full tiling completes the accommodation.
The nature of the layout could allow the potential creation of an annexe to offer complementary but private accommodation for guests or a dependent relative, subject to securing the necessary consents.
Externally
North View House stands in extensive and beautifully maintained wraparound gardens and grounds extending in all to around 0.88 acres. The landscaped gardens incorporate lawns and patios to both front and rear, along with an abundance of colourful shrubs, bushes, flower beds and borders. Mature trees and hedging provide shelter and privacy. The gated entrance at the front leads to a gravelled driveway with space for parking and access to the integral garage.The rear gardens stretch to the south of the property and will appeal greatly to all keen gardeners. Fruit trees dot the lawn and there are well-defined vegetable gardens served by a useful shed. The chicken coop and run is a lovely feature that adds to the idyllic lifestyle at North View House.
Local Information
Hedley on the Hill is a popular village on the borders of Northumberland, County Durham and Tyne and Wear which sits amidst stunning countryside yet is well-positioned for access to local amenities and regional centres. For the outdoor enthusiasts there are excellent woodland walks and cycling nearby whilst Matfen Hall, Slaley Hall and Close House offer excellent leisure facilities including spa, gym, golf courses and driving range and Hexham Racecourse is also nearby. Hedley on the Hill has a renowned country pub, The Feathers Inn, and nearby Stocksfield offers excellent local amenities including a thriving golf club, shops, post office, doctor’s surgery, petrol station and Cricket Club. Further facilities are available in Newcastle which provides comprehensive shopping, professional and entertainment opportunities.For schooling, there are primary schools in Stocksfield and nearby Mickley while senior schooling is available in Hexham and Prudhoe. In addition, Mowden Hall Preparatory School just outside Corbridge provides private education from nursery up to 13 years, and there are several private day schools in Newcastle.
For the commuter, there are excellent road links to Newcastle and other regional centres and Newcastle International Airport, Newcastle Rail Stations and the A1 are all extremely accessible. The rail station in Stocksfield provides excellent cross-country services east and west to Newcastle and Carlisle, which in turn link to other main line services to major UK cities north and south.
Approximate Mileages
Stocksfield Rail Station 3.4 miles | Corbridge 10.0 miles | Newcastle City Centre 12.6 miles | Newcastle International Airport 14.3 milesServices
Mains electricity, gas, water and drainage. Gas-fired central heating.Wayleaves, Easements & Rights of Way
The property is being sold subject to all existing wayleaves, easements and rights of way, whether or not specified within the sales particulars.Agents Note to Purchasers
We strive to ensure all property details are accurate, however, they are not to be relied upon as statements of representation or fact and do not constitute or form part of an offer or any contract. All measurements and floor plans have been prepared as a guide only. All services, systems and appliances listed in the details have not been tested by us and no guarantee is given to their operating ability or efficiency. Please be advised that some information may be awaiting vendor approval.Submitting an Offer
Please note that all offers will require financial verification including mortgage agreement in principle, proof of deposit funds, proof of available cash and full chain details including selling agents and solicitors down the chain. To comply with Money Laundering Regulations, we require proof of identification from all buyers before acceptance letters are sent and solicitors can be instructed.
Ground FloorEntrance Porch | Drawing Room | Dining Room | Kitchen/Breakfast Room | Utility Room | Shower Room | WC
First Floor
Sitting Room | Principal Bedroom with Conservatory | Five Further Bedrooms | Bathroom | Shower RoomExternally
Driveway & Parking | Integral Garage | Storage | Office | Gardens | Patios | Shed | Fruit Trees | Vegetable Gardens | Chicken Coop & RunThe Property
North View House is a fabulous former farmhouse with the original period property expanded in 1981 with an impressive extension to the south elevation, later updated by the current owners; the wood cladding of the extension has a lovely natural feel entirely at home with the surroundings, and blends beautifully with the original stone construction. Further work in the 1990s added an adjoining property on the western side as a separate home, before this was incorporated to create the single hugely generous detached property that stands today. The property rests in a generous plot of almost 0.9 acres in all, nestling into the gentle slope of the landscape to provide a unique and attractive layout. The gorgeous gardens and idyllic location lend themselves to a desirable lifestyle, with well-cultivated vegetable gardens and fruit trees, along with a charming chicken coop and run.The handsome stone construction of the original buildings presents a fine approach to North View House, with the vestibule leading into the drawing room, or alternative entrances directly to the utility room or the hallway in the west wing of the property. The drawing room is light and spacious with tasteful, elegant décor and a striking feature fireplace housing a woodburning stove. Beams line the ceiling offering a glimpse of the history of the building, and a glazed door opens to the south-facing patio and rear gardens. Adjoining the drawing room is the dining room with pine flooring and another striking fireplace.
Each of these reception rooms connects directly to the sleek modern kitchen/breakfast room within the southern extension. The room is filled with natural light from the southerly aspect, highlighting an abundance of bespoke cabinetry, high quality integrated appliances and a stylish breakfast bar for casual dining. A grand AGA sits at the heart of the kitchen, offering a striking contrast to the contemporary oak and glass open staircase that climbs from one end to the first floor. The kitchen is complemented by a large utility room with yet more storage, additional sink and space for white goods. With practical tiled flooring, this is perfect for boots after a day exploring the local countryside or working on the gardens. A useful ground floor WC is tucked off the lobby between the kitchen and utility room.
Moving to the opposite end of the property via the drawing room reveals a ground floor shower room and access to the integral garage. From the garage there is access to a storage void, a space that is just over a metre deep. There is a second staircase at this end of the house rising to the first floor.Taking the stairs from the kitchen leads to the first floor sitting room with elevated views over the wonderful rear gardens. The triple aspect includes wide sliding doors that open to a glazed Juliet balcony. A door opens to a central hall with access to two generously proportioned double bedrooms flanking a beautifully appointed bathroom. The attractive period style suite comprises freestanding roll top bath, wash hand basin, WC and heated towel rail.
The principal bedroom sits in the west wing of North View House, and the flow of the land outside means that the room sits at a level with the rear gardens. To make the most of this, a fabulous conservatory adjoins the bedroom to form a stunning suite. Stepping from the bedroom through glazed panel French doors into the conservatory is an amazing way to start the day. There are three further bedrooms, all finished to the fine standard found throughout the property. A shower room with a modern suite and full tiling completes the accommodation.
The nature of the layout could allow the potential creation of an annexe to offer complementary but private accommodation for guests or a dependent relative, subject to securing the necessary consents.
Externally
North View House stands in extensive and beautifully maintained wraparound gardens and grounds extending in all to around 0.88 acres. The landscaped gardens incorporate lawns and patios to both front and rear, along with an abundance of colourful shrubs, bushes, flower beds and borders. Mature trees and hedging provide shelter and privacy. The gated entrance at the front leads to a gravelled driveway with space for parking and access to the integral garage.The rear gardens stretch to the south of the property and will appeal greatly to all keen gardeners. Fruit trees dot the lawn and there are well-defined vegetable gardens served by a useful shed. The chicken coop and run is a lovely feature that adds to the idyllic lifestyle at North View House.
Local Information
Hedley on the Hill is a popular village on the borders of Northumberland, County Durham and Tyne and Wear which sits amidst stunning countryside yet is well-positioned for access to local amenities and regional centres. For the outdoor enthusiasts there are excellent woodland walks and cycling nearby whilst Matfen Hall, Slaley Hall and Close House offer excellent leisure facilities including spa, gym, golf courses and driving range and Hexham Racecourse is also nearby. Hedley on the Hill has a renowned country pub, The Feathers Inn, and nearby Stocksfield offers excellent local amenities including a thriving golf club, shops, post office, doctor’s surgery, petrol station and Cricket Club. Further facilities are available in Newcastle which provides comprehensive shopping, professional and entertainment opportunities.For schooling, there are primary schools in Stocksfield and nearby Mickley while senior schooling is available in Hexham and Prudhoe. In addition, Mowden Hall Preparatory School just outside Corbridge provides private education from nursery up to 13 years, and there are several private day schools in Newcastle.
For the commuter, there are excellent road links to Newcastle and other regional centres and Newcastle International Airport, Newcastle Rail Stations and the A1 are all extremely accessible. The rail station in Stocksfield provides excellent cross-country services east and west to Newcastle and Carlisle, which in turn link to other main line services to major UK cities north and south.
Approximate Mileages
Stocksfield Rail Station 3.4 miles | Corbridge 10.0 miles | Newcastle City Centre 12.6 miles | Newcastle International Airport 14.3 milesServices
Mains electricity, gas, water and drainage. Gas-fired central heating.Wayleaves, Easements & Rights of Way
The property is being sold subject to all existing wayleaves, easements and rights of way, whether or not specified within the sales particulars.Agents Note to Purchasers
We strive to ensure all property details are accurate, however, they are not to be relied upon as statements of representation or fact and do not constitute or form part of an offer or any contract. All measurements and floor plans have been prepared as a guide only. All services, systems and appliances listed in the details have not been tested by us and no guarantee is given to their operating ability or efficiency. Please be advised that some information may be awaiting vendor approval.Submitting an Offer
Please note that all offers will require financial verification including mortgage agreement in principle, proof of deposit funds, proof of available cash and full chain details including selling agents and solicitors down the chain. To comply with Money Laundering Regulations, we require proof of identification from all buyers before acceptance letters are sent and solicitors can be instructed.
Interested in this property?
Council tax
First listed
Over a month agoEnergy Performance Certificate
Stocksfield, Northumberland NE43
Marketed by
Finest Properties - Corbridge 15 Crossways, Market Place Corbridge NE45 5AWPlacebuzz mortgage repayment calculator
Monthly repayment
The Est. Mortgage is for a 25 years repayment mortgage based on a 10% deposit and a 5.5% annual interest. It is only intended as a guide. Make sure you obtain accurate figures from your lender before committing to any mortgage. Your home may be repossessed if you do not keep up repayments on a mortgage.
Stocksfield, Northumberland NE43 - Streetview
DISCLAIMER: Property descriptions and related information displayed on this page are marketing materials provided by Finest Properties - Corbridge. Placebuzz does not warrant or accept any responsibility for the accuracy or completeness of the property descriptions or related information provided here and they do not constitute property particulars. Please contact Finest Properties - Corbridge for full details and further information.




