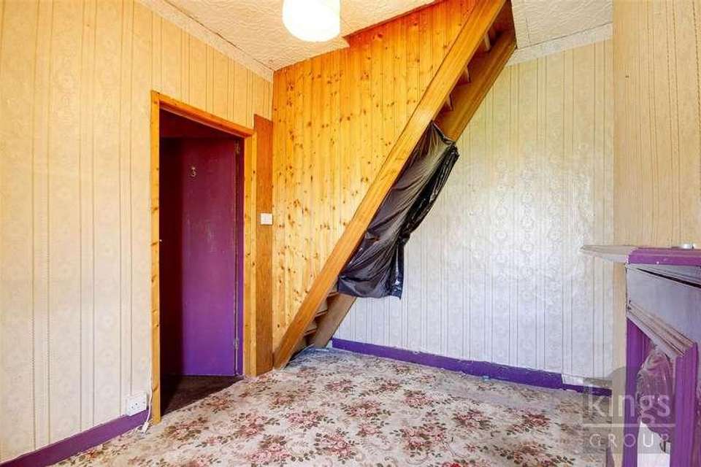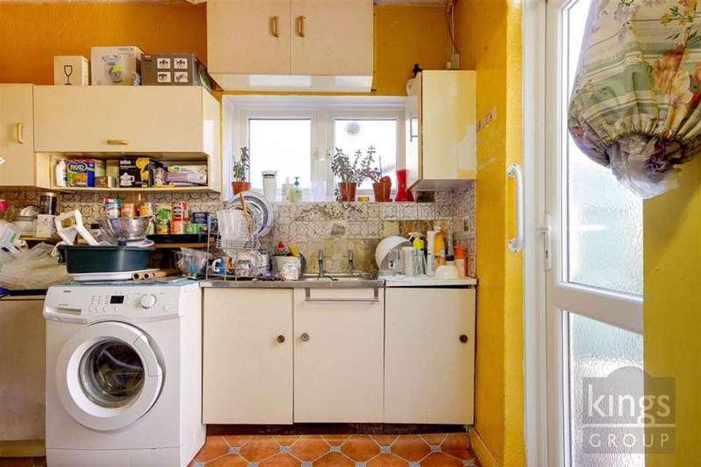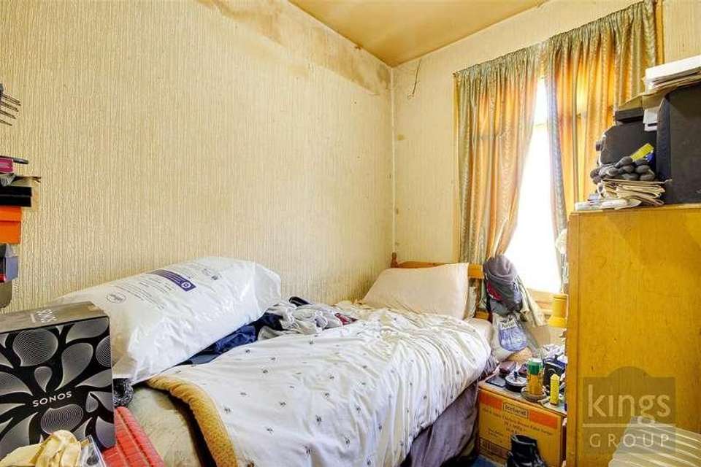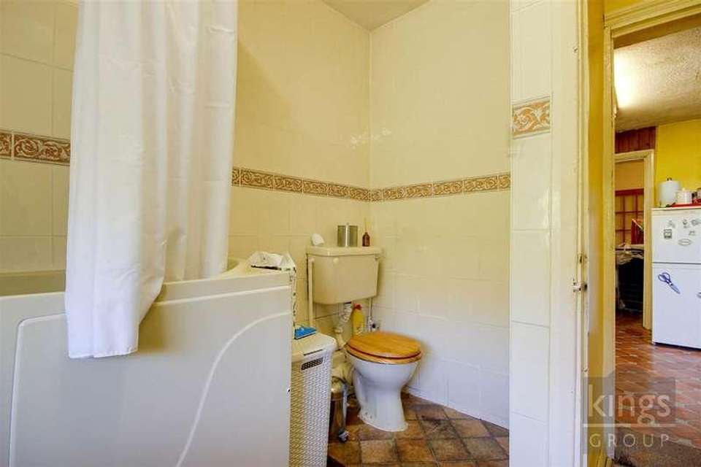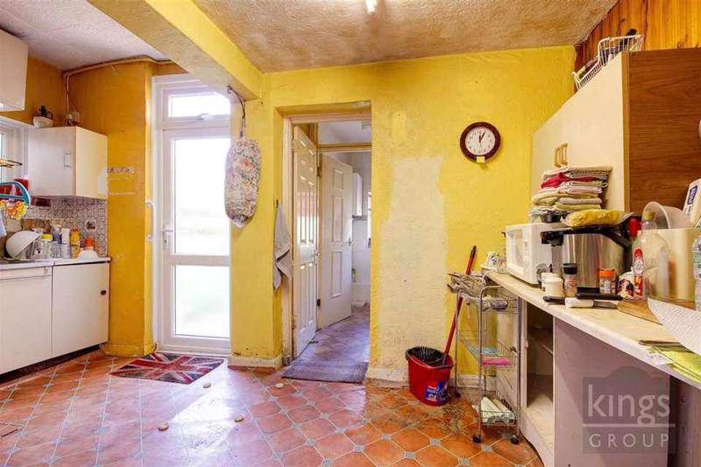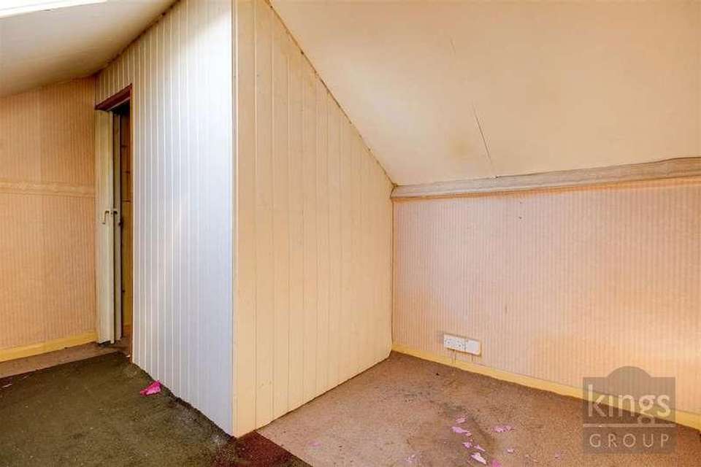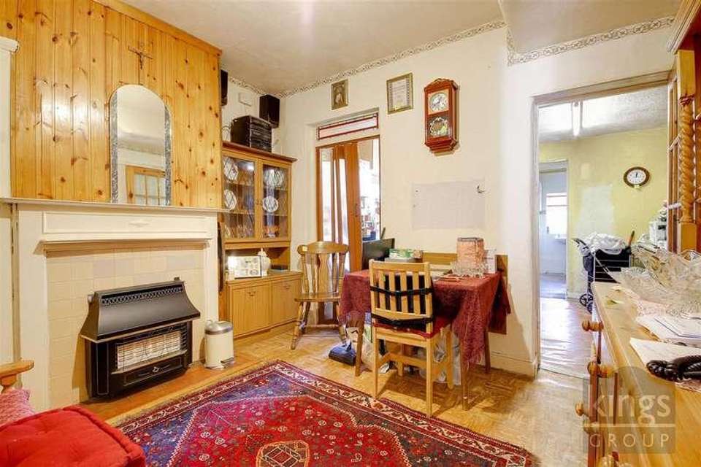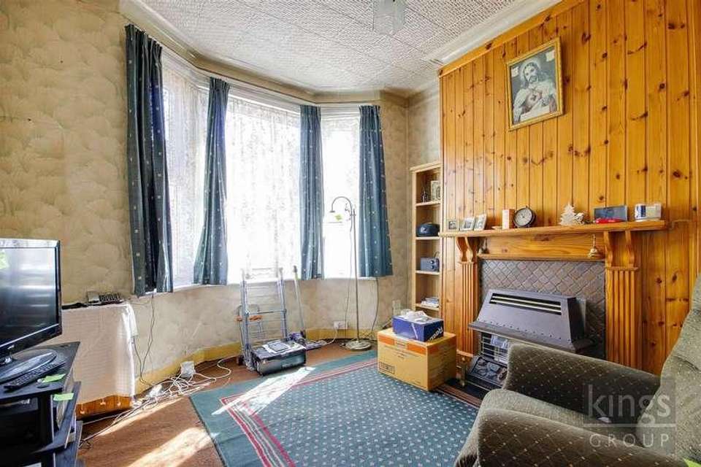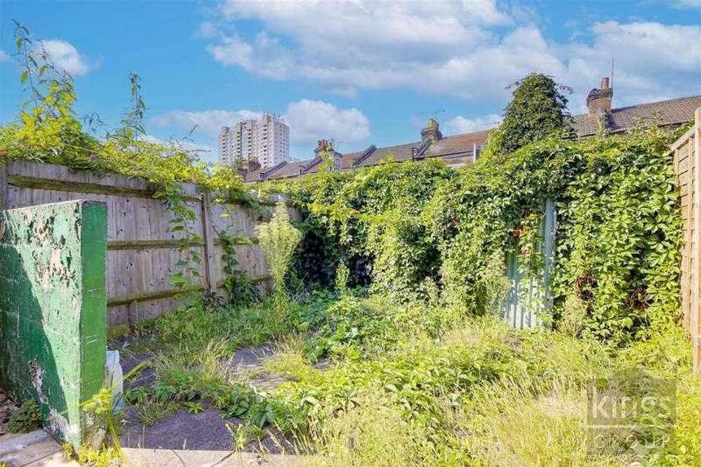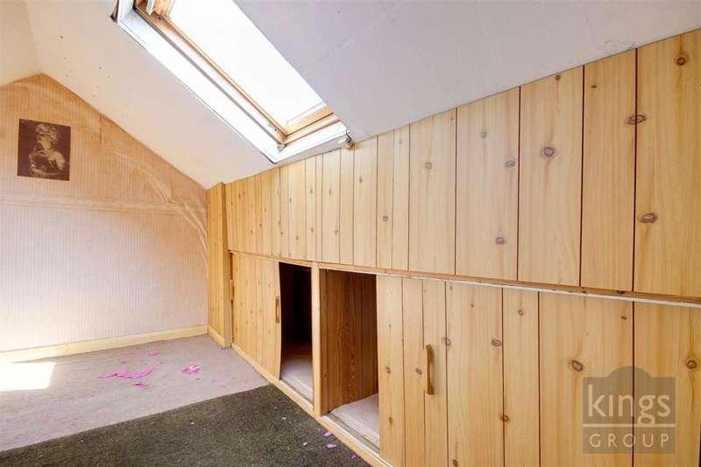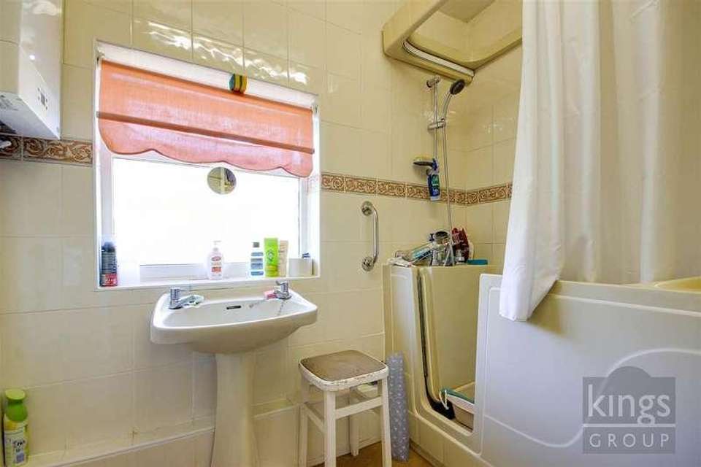3 bedroom end of terrace house for sale
Edmonton, N9terraced house
bedrooms
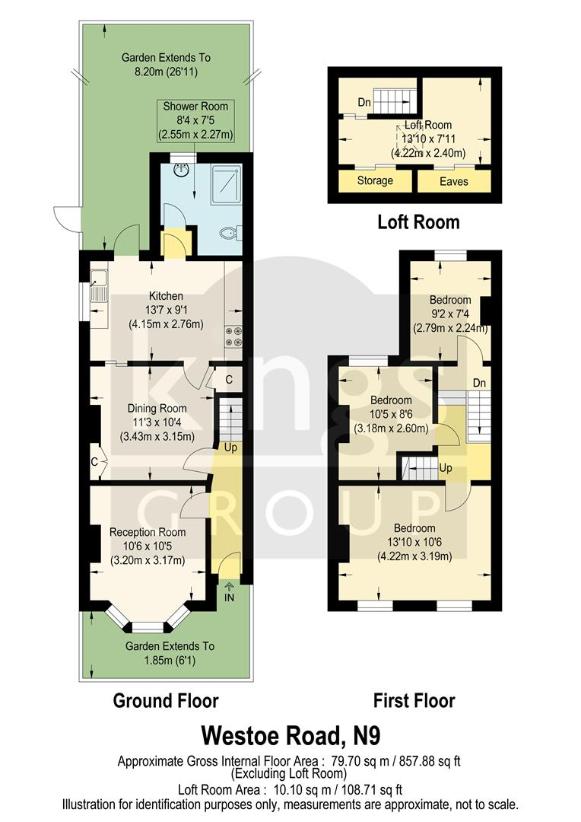
Property photos

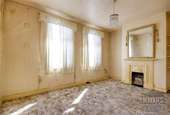
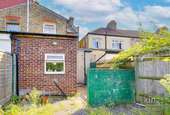
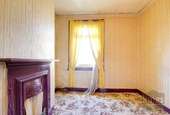
+11
Property description
KINGS are pleased to present this EXTENDED Three Bedroom End Of Terrace House on the doorstep of Edmonton Green boasting plenty of space throughout and offered with NO ONWARD CHAIN. This 1900's built family home features TWO RECEPTION ROOMS, a good sized full width kitchen, a ground floor shower room, a LOFT ROOM and a 26ft rear garden.The promising N9 LOCATION means that Edmonton Green Train Station and Shopping Centre are within WALKING DISTANCE along with an array of local shops and restaurants for convenience. The Lower Edmonton area known as 'The Green' has undergone extensive regeneration and has benefited from major improvements in recent years ranging from redesigned public areas, upgraded transport links, added shopping facilities, whilst still retaining its famous indoor market.Council Tax Band CFRONT DOOR LEADING TO:ENTRANCE HALLWith stairs leading to first floorRECEPTION ROOM3.20m x 3.18m (10'6 x 10'5 )With double glazed bay windows to front aspect, carpeted flooring, fire place, textured ceiling, power pointsDINING ROOM3.43m x 3.15m (11'3 x 10'4 )With tiled flooring, textured ceiling, fireplace, storage cupboards, doors leading to kitchenKITCHEN4.14m x 2.77m (13'7 x 9'1 )With double glazed window to side aspect, tiled flooring, free standing cooker, space for fridge freezer, sink with drainer unit, plumbing for washing machine, tiled splash backs, wall and base units with work surfaces, power points, door leading to gardenSHOWER ROOM2.54m x 2.26m (8'4 x 7'5 )With opaque window to rear aspect, fully tiled walls, tiled flooring, shower cubicle, pedestal wash basin, low level WCFIRST FLOOR LANDINGWith door to bedrooms, stairs leading to loft roomBEDROOM ONE4.22m x 3.20m (13'10 x 10'6 )With double glazed windows to front aspect, carpeted flooring, fireplace, textured ceilingBEDROOM TWO3.18m x 2.59m (10'5 x 8'6 )With double glazed window to rear aspect, carpeted flooring, fireplace, textured ceilingBEDROOM THREE2.79m x 2.24m (9'2 x 7'4)With double glazed window to rear aspect,SECOND FLOOR LANDINGLOFT ROOM4.22m x 2.41m (13'10 x 7'11 )With carpeted flooring, storage cupboard, eaves storage, power pointsGARDEN8.20m (26'11 )Extends approximately 26ft, side access, fence panels, plant and shrub boarders
Council tax
First listed
Over a month agoEdmonton, N9
Placebuzz mortgage repayment calculator
Monthly repayment
The Est. Mortgage is for a 25 years repayment mortgage based on a 10% deposit and a 5.5% annual interest. It is only intended as a guide. Make sure you obtain accurate figures from your lender before committing to any mortgage. Your home may be repossessed if you do not keep up repayments on a mortgage.
Edmonton, N9 - Streetview
DISCLAIMER: Property descriptions and related information displayed on this page are marketing materials provided by Kings Group. Placebuzz does not warrant or accept any responsibility for the accuracy or completeness of the property descriptions or related information provided here and they do not constitute property particulars. Please contact Kings Group for full details and further information.





